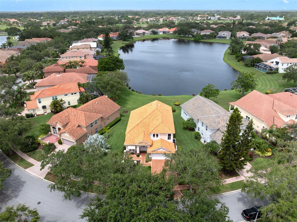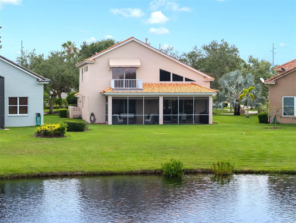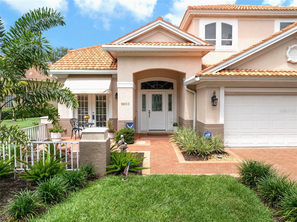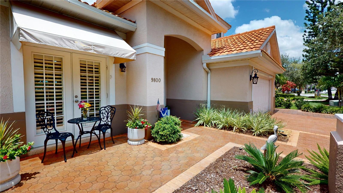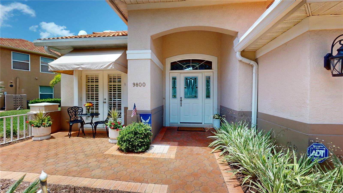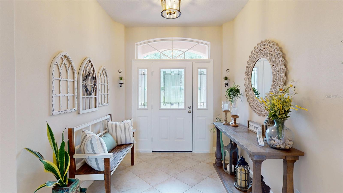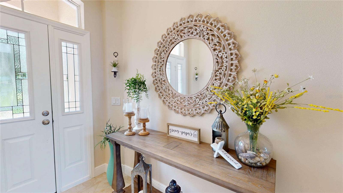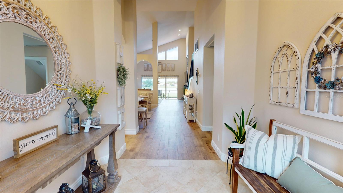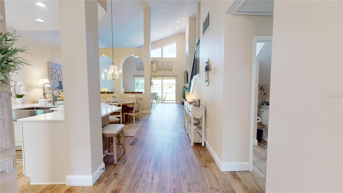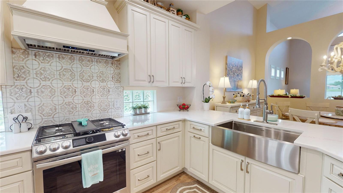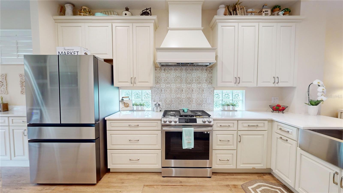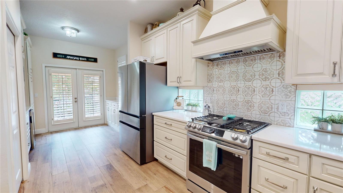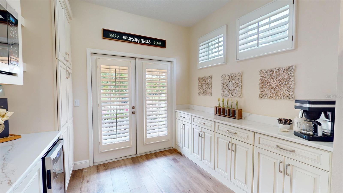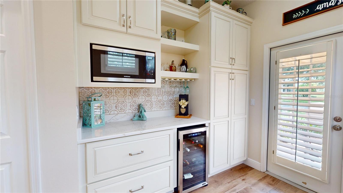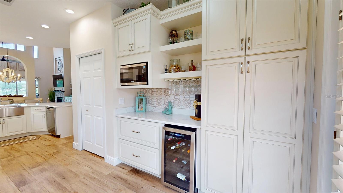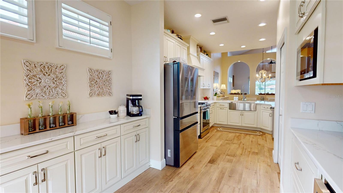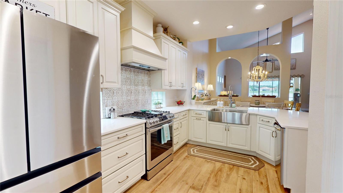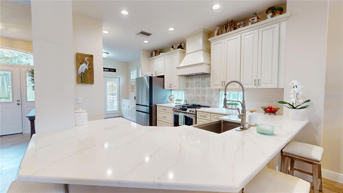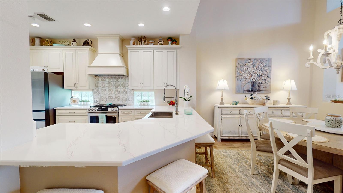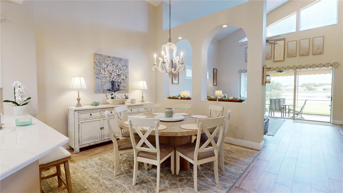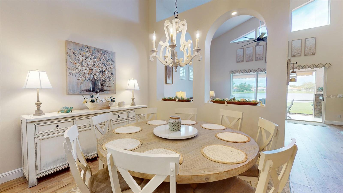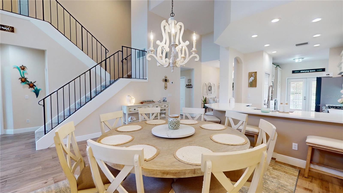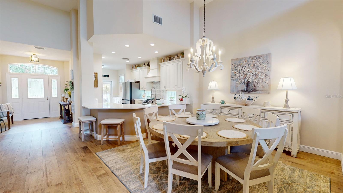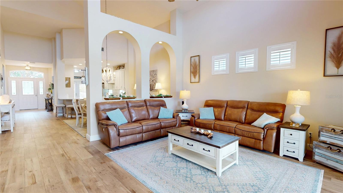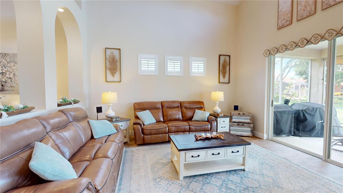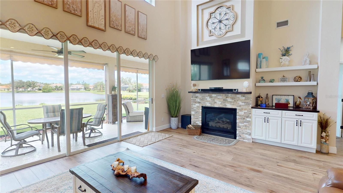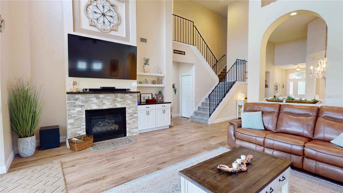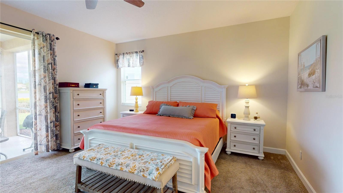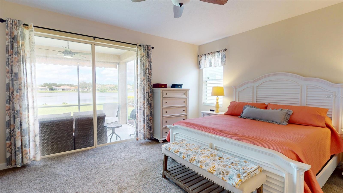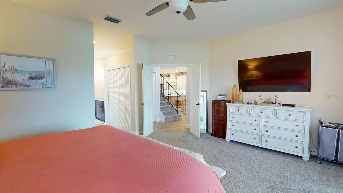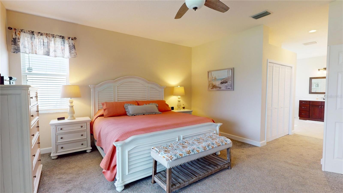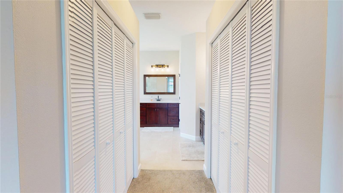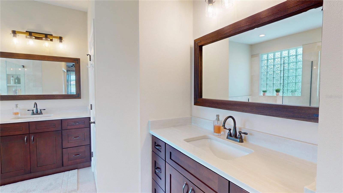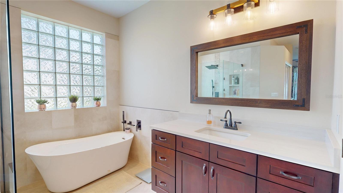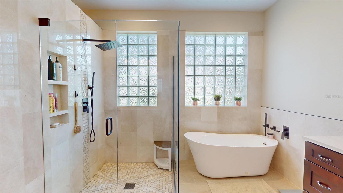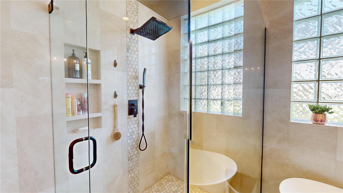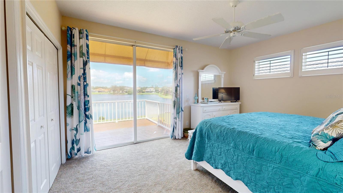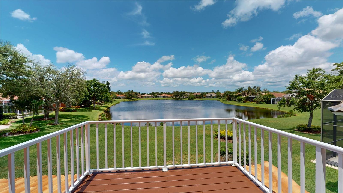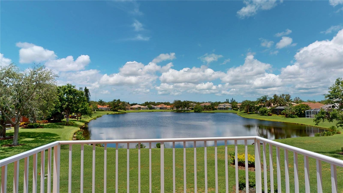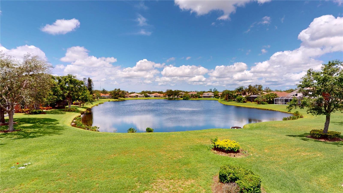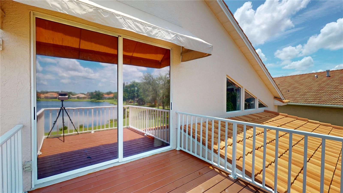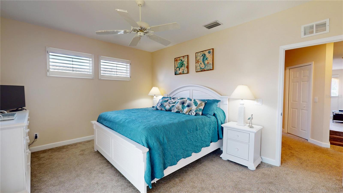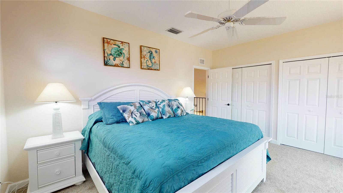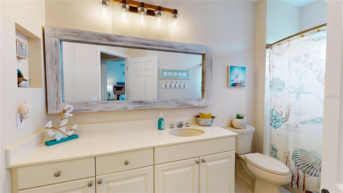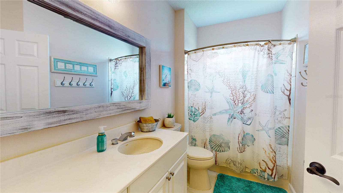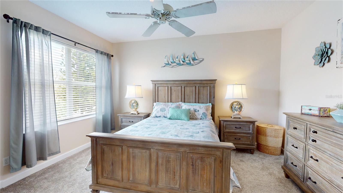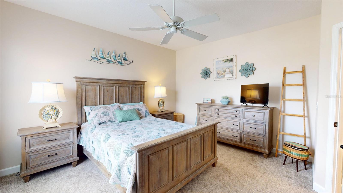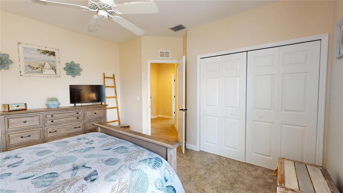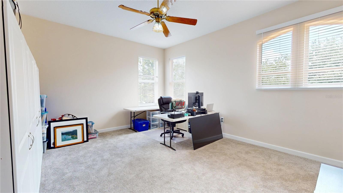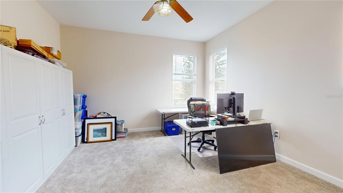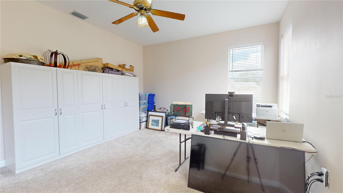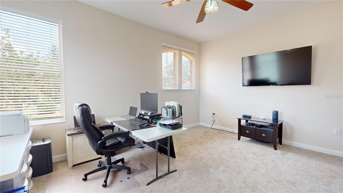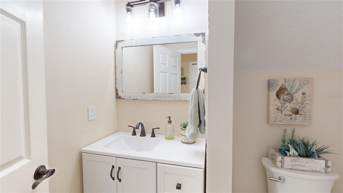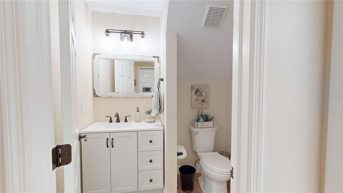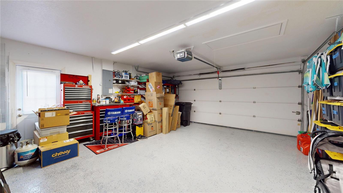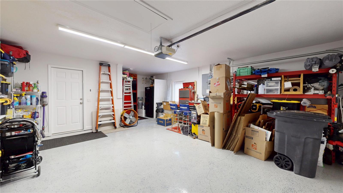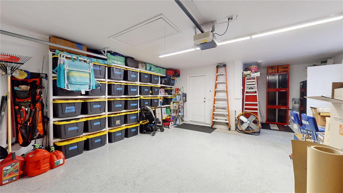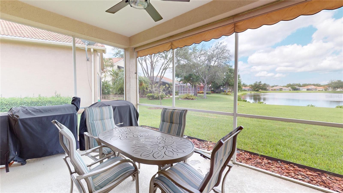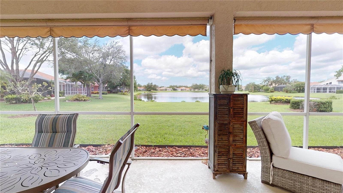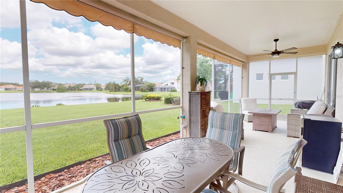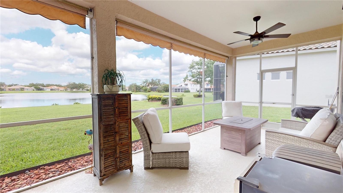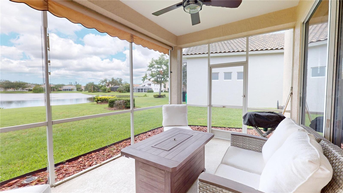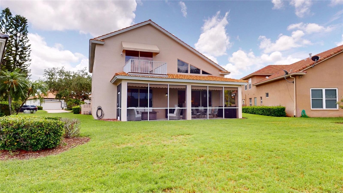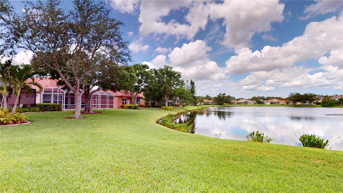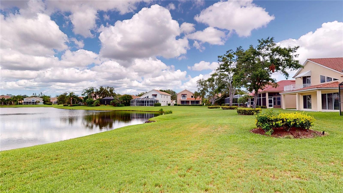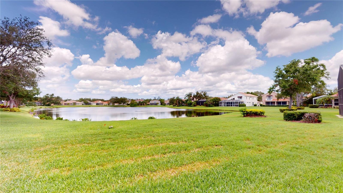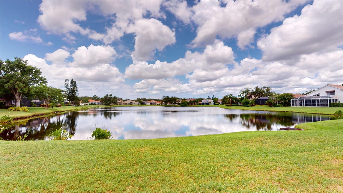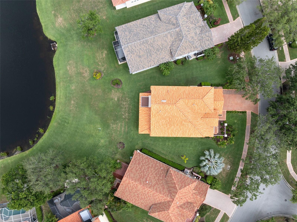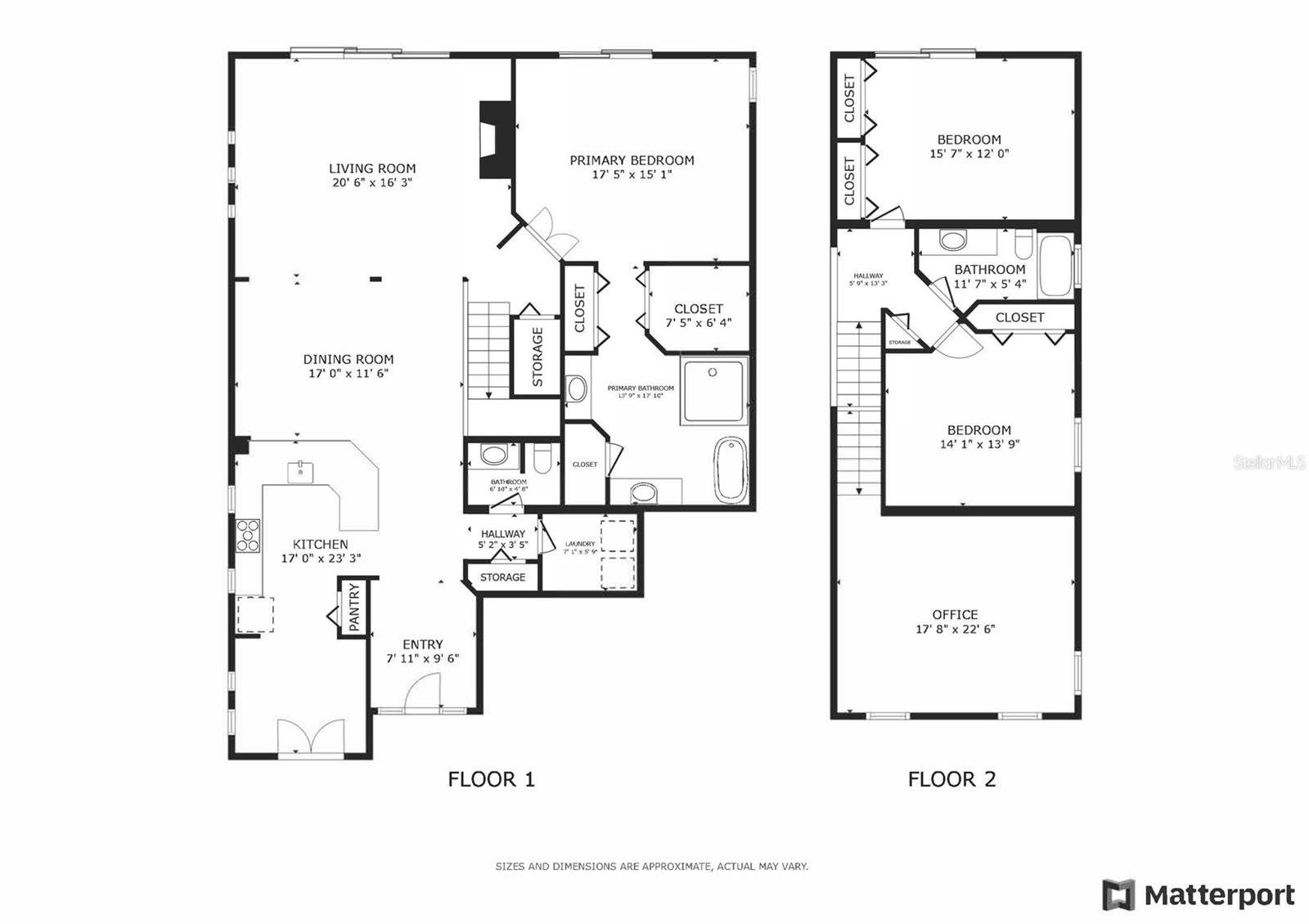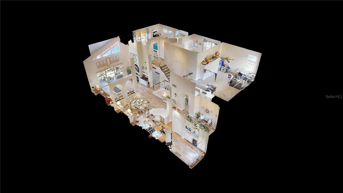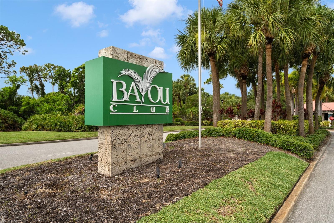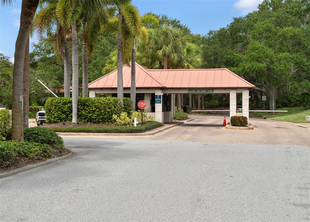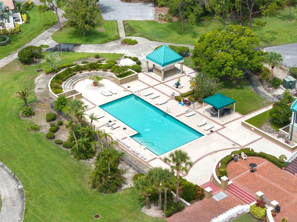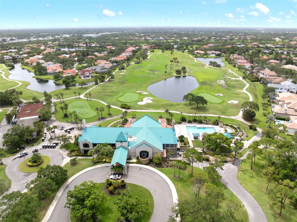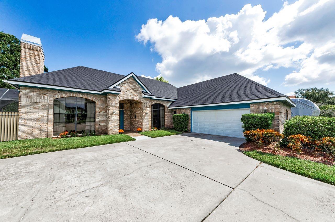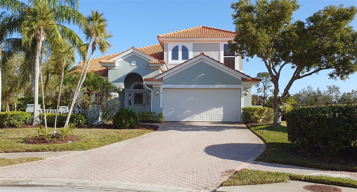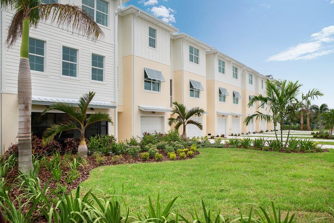9800 Sago Point Drive, SEMINOLE, FL 33777
Property Photos
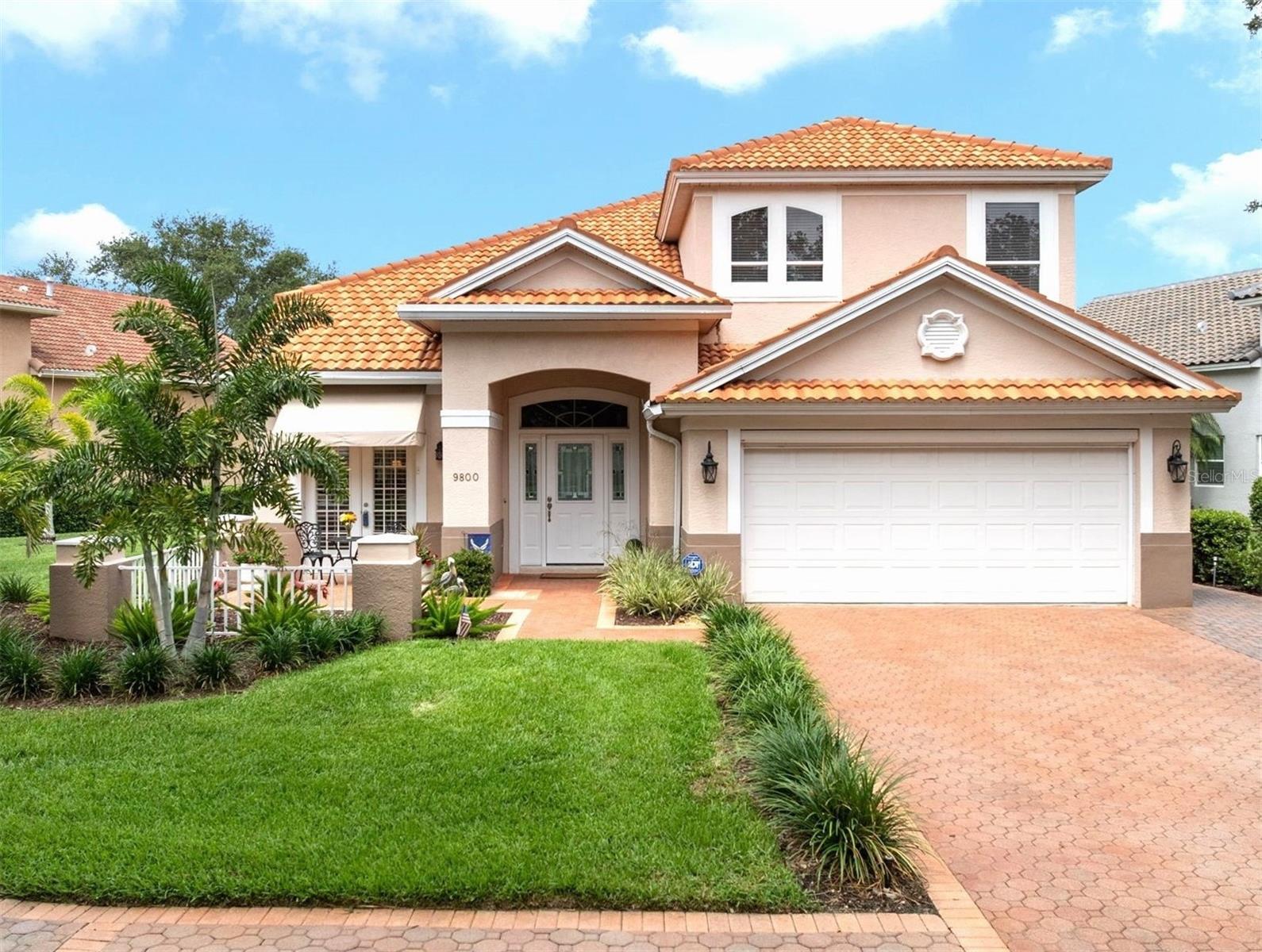
Would you like to sell your home before you purchase this one?
Priced at Only: $890,000
For more Information Call:
Address: 9800 Sago Point Drive, SEMINOLE, FL 33777
Property Location and Similar Properties
- MLS#: TB8394327 ( Residential )
- Street Address: 9800 Sago Point Drive
- Viewed: 128
- Price: $890,000
- Price sqft: $252
- Waterfront: Yes
- Wateraccess: Yes
- Waterfront Type: Lake Front
- Year Built: 1995
- Bldg sqft: 3536
- Bedrooms: 3
- Total Baths: 3
- Full Baths: 2
- 1/2 Baths: 1
- Garage / Parking Spaces: 2
- Days On Market: 92
- Additional Information
- Geolocation: 27.8615 / -82.7406
- County: PINELLAS
- City: SEMINOLE
- Zipcode: 33777
- Subdivision: Bayou Club Estates Tr 5 Ph 1
- Elementary School: Bardmoor Elementary PN
- Middle School: Osceola Middle PN
- High School: Dixie Hollins High PN
- Provided by: SERENE REALTY LLC
- Contact: Linda Imburgia
- 813-400-1058

- DMCA Notice
-
DescriptionPrice reduced!! Lakefront luxury in prestigious bayou club estates! This fully remodeled 2 story stunner checks all the boxessoaring 20 foot vaulted ceilings, high end renovations and finishes, and a picture perfect waterfront setting that delivers breathtaking sunsets every night! Enjoy it all within this immaculate 3 bedroom + bonus room, 2. 5 bathroom, 2 car garage estate. From the moment you arrive, youre welcomed by a charming paver courtyardthe ideal spot for morning coffee and quiet sunrise moments. Step through the gorgeous leaded glass front door and youre greeted by light filled spaces, elegant porcelain plank tile, and a modern open layout that flows beautifully. At the heart of the home is a show stopping gourmet kitchen and butlers pantry designed to impress! Featuring 42 inch soft close cabinets, expansive quartz countertops, new stainless appliances with a 5 burner gas range/convection oven, range hood, farmhouse sink and an incredible expansion to include a butlers pantry complete with an abundance of cabinetry, coffee bar, built in wine fridge and stemware rack, microwave, and dual pantries that make this kitchen an entertainers dream! The oversized quartz countertop with wrap around seating flows seamlessly into the dining room with a beautiful dual arced, lighted accent wall. The spacious living room features a stunning stacked stone fireplace and wall of sliders that open to a private screened waterfront retreatideal for outdoor dining, birdwatching, or simply soaking in the tranquil views and beautiful sunsets. The main floor primary suite is a peaceful retreat with serene lake views and private slider to the screened lanai, walk in closet, and a completely renovated spa like bathroom featuring a soaking tub, walk in shower, dual vanities and private water closet. Upstairs, two additional bedrooms one with a balcony and impeccable views over the lake and full bathroom offer comfort, style, and privacyideal for guests or family. The expansive bonus room offers endless possibilities as a fourth bedroom, office, den, game room or home theater. Bring your imagination! Youll love the peace of mind that comes with knowing there was no flooding or damage with recent storms. Additional new upgrades include hvac (2024), water softener (2024), fresh paint throughout, oversized baseboards and trim, ceiling fans, lights and fixtures, electronic shades in living room, built ins in all closets, new decking on balcony, solar rock landscape lighting, expanded paver driveway, and epoxy floors and built in shelving in the garage. Tile roof (2016) and tankless gas water heater (2011). Every inch of this home has been curated with care! All of this, tucked inside the exclusive the tree lined streets of bayou club estates, a private golf community with 24 hour guard gated security. The bayou club offers both golf and social memberships including: tennis & pickleball, community swimming pool, fitness center and a beautiful clubhouse. The sago point hoa fee covers the exterior grounds, lawn, sprinklers, fertilization and trash pickup for a stress free lifestyle, all just minutes from top rated schools, award winning beaches, shopping, and dining. Come experience lakefront living at its finestthis home is truly one of a kind. See the video & 3d tour & schedule your private showing today!
Payment Calculator
- Principal & Interest -
- Property Tax $
- Home Insurance $
- HOA Fees $
- Monthly -
Features
Building and Construction
- Covered Spaces: 0.00
- Exterior Features: Awning(s), Balcony, Courtyard, French Doors, Lighting, Rain Gutters, Sidewalk, Sliding Doors, Sprinkler Metered
- Flooring: Carpet, Tile
- Living Area: 2674.00
- Roof: Tile
Land Information
- Lot Features: FloodZone, In County, Landscaped, Near Golf Course, Sidewalk, Unincorporated
School Information
- High School: Dixie Hollins High-PN
- Middle School: Osceola Middle-PN
- School Elementary: Bardmoor Elementary-PN
Garage and Parking
- Garage Spaces: 2.00
- Open Parking Spaces: 0.00
- Parking Features: Garage Door Opener
Eco-Communities
- Water Source: Private
Utilities
- Carport Spaces: 0.00
- Cooling: Central Air
- Heating: Central, Electric, Heat Pump
- Pets Allowed: Yes
- Sewer: Public Sewer
- Utilities: BB/HS Internet Available, Cable Connected, Electricity Connected, Natural Gas Connected, Sewer Connected, Sprinkler Meter, Water Connected
Finance and Tax Information
- Home Owners Association Fee Includes: Guard - 24 Hour, Common Area Taxes, Escrow Reserves Fund, Insurance, Maintenance Grounds, Management, Security, Trash
- Home Owners Association Fee: 225.00
- Insurance Expense: 0.00
- Net Operating Income: 0.00
- Other Expense: 0.00
- Tax Year: 2024
Other Features
- Appliances: Convection Oven, Disposal, Exhaust Fan, Gas Water Heater, Ice Maker, Microwave, Range, Range Hood, Refrigerator, Tankless Water Heater, Water Softener, Wine Refrigerator
- Association Name: HOA President
- Country: US
- Furnished: Unfurnished
- Interior Features: Built-in Features, Ceiling Fans(s), Eat-in Kitchen, High Ceilings, Open Floorplan, Primary Bedroom Main Floor, Solid Surface Counters, Split Bedroom, Vaulted Ceiling(s), Walk-In Closet(s)
- Legal Description: BAYOU CLUB ESTATES TRACT 5, PHASE 1 LOT 82
- Levels: Two
- Area Major: 33777 - Seminole/Largo
- Occupant Type: Owner
- Parcel Number: 19-30-16-03813-000-0820
- View: Water
- Views: 128
Similar Properties
Nearby Subdivisions
Arbors At Bardmoor The
Bardmoor Estates
Bardmoor Golf View Estate 3rd
Bardmoor Golf View Sub
Bayou Club Estates T
Bayou Club Estates Tr 5 Ph 1
Bayou Club Estates Tr 5 Ph 3
Bayou Club Estates Tr 5 Ph 4
Bayou Manor 1st Add
Baywood Park
Bent Tree Estates East
Bent Tree Estates Se
Bent Tree Estates-sec B
Bent Tree Estatessec B
Chateaux De Bardmoor
Clearwood Sub 6th Add
Crestridge
Crestridge 1st Add
Crestridge 2nd Add
Crestridge 3rd Add
Crestridge 4th Add
Crestridge 5th Add
Cross Bayou Estates
Cross Bayou Estates 5th Add
Golfwoods
Golfwoods Add
Lake Park Estates
Lake Pearl Estates
Lakeside Gardens
Long Bayou Estates
Lynmar Estates
Not In Hernando
Pinellas Farms
Pinellas Farms 1st Add
Seminole Lake Golf Country Cl
Seminole Lk Golf Country Club
Seminoleonthegreen Villas
Starkey Heights
Townhomes Of Seminole Isle
Woods At Lake Seminole

- One Click Broker
- 800.557.8193
- Toll Free: 800.557.8193
- billing@brokeridxsites.com



