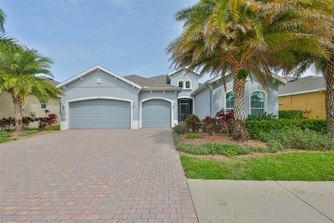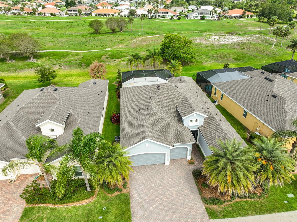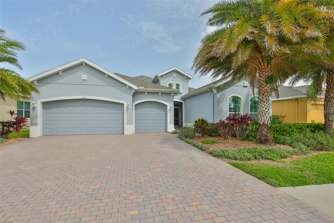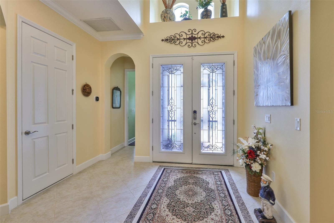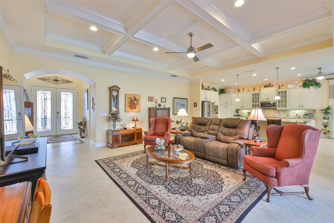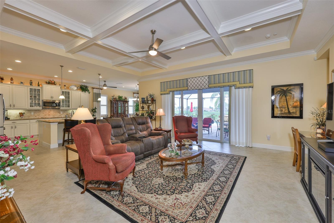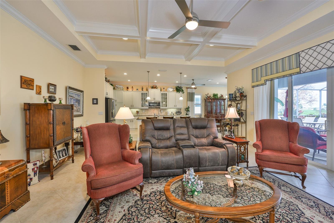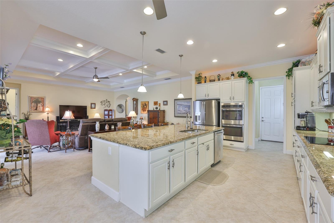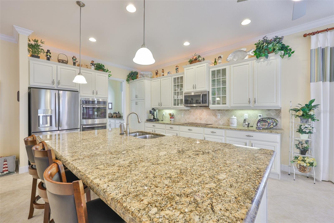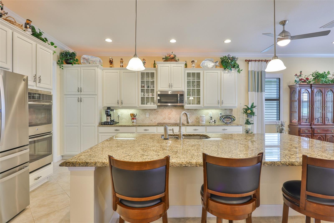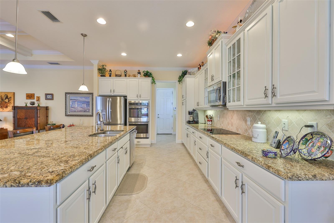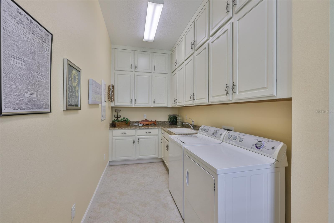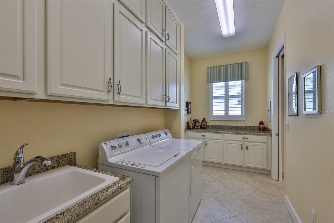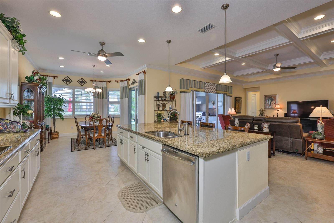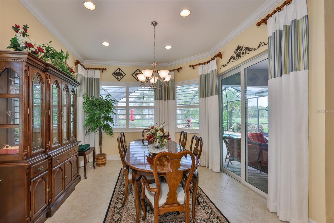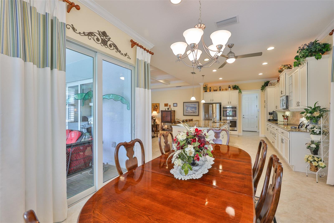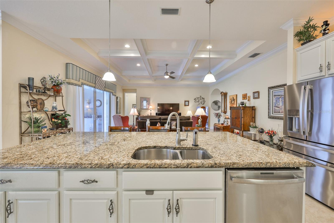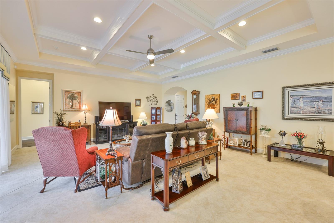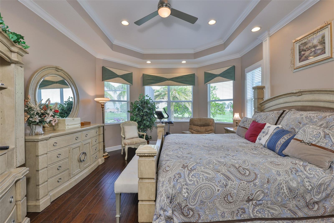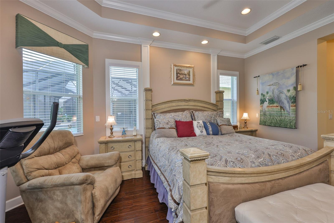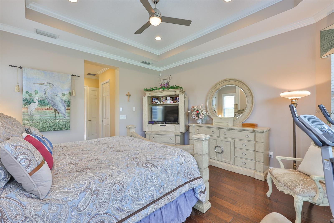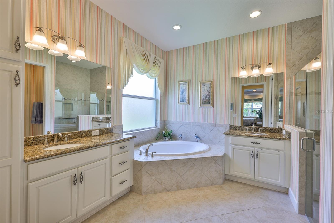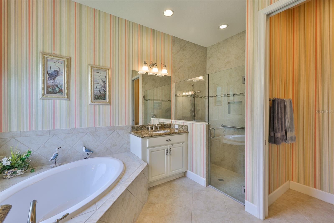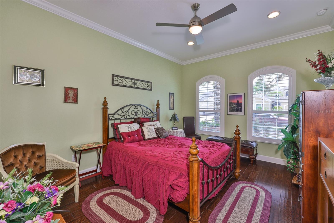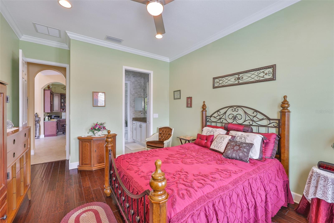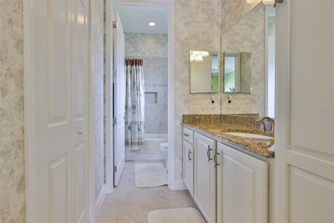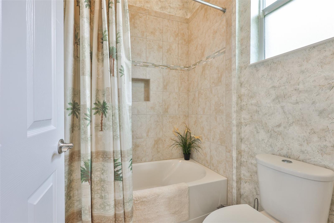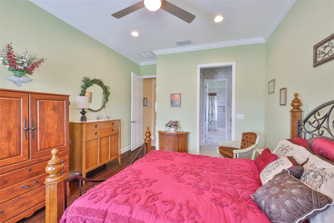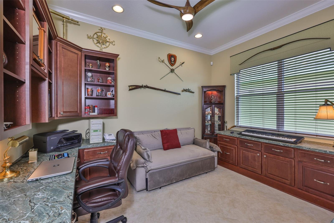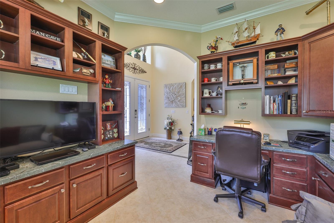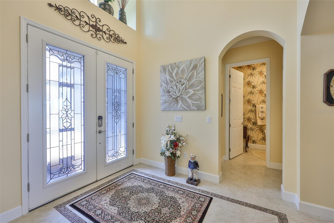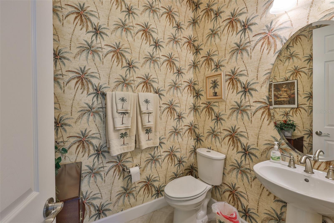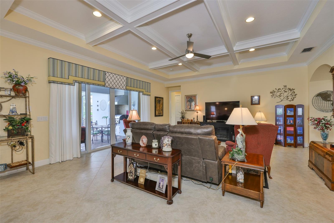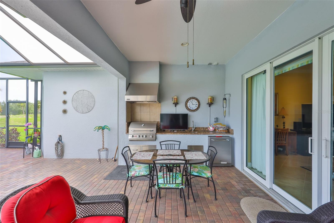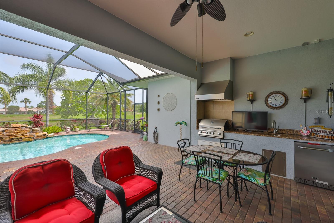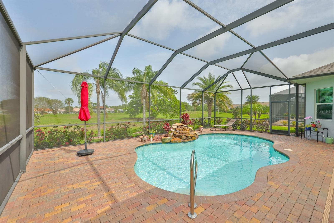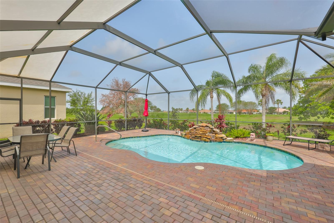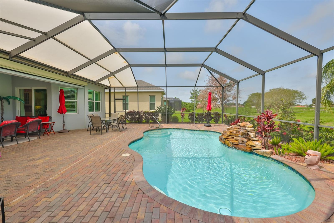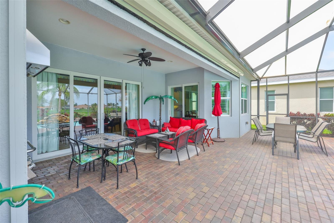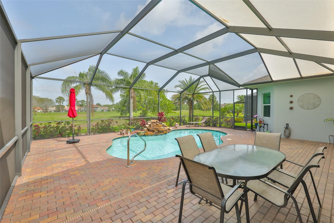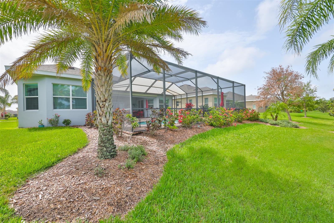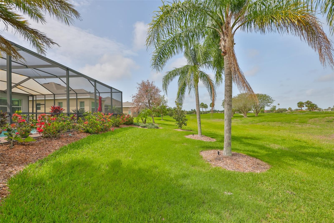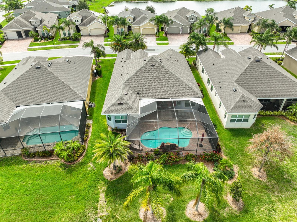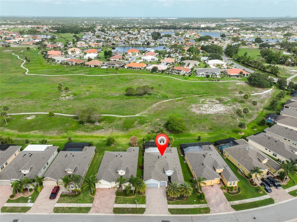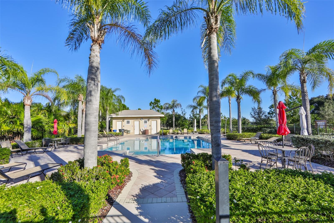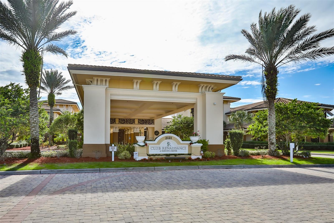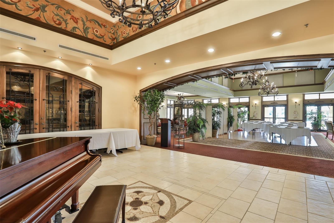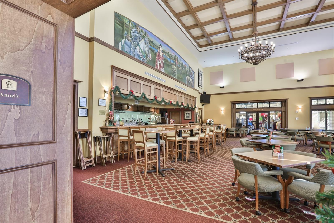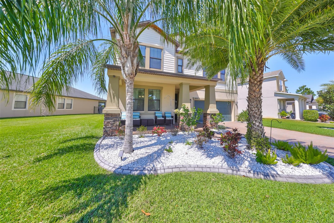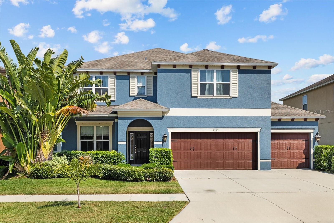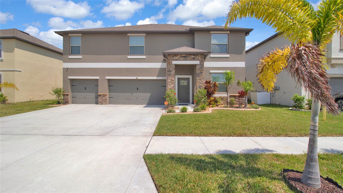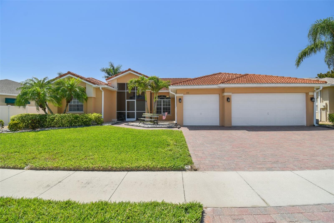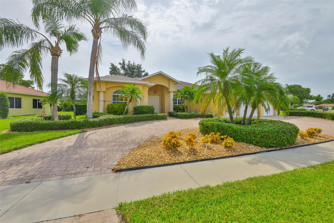1723 Pacific Dunes Drive, SUN CITY CENTER, FL 33573
Property Photos
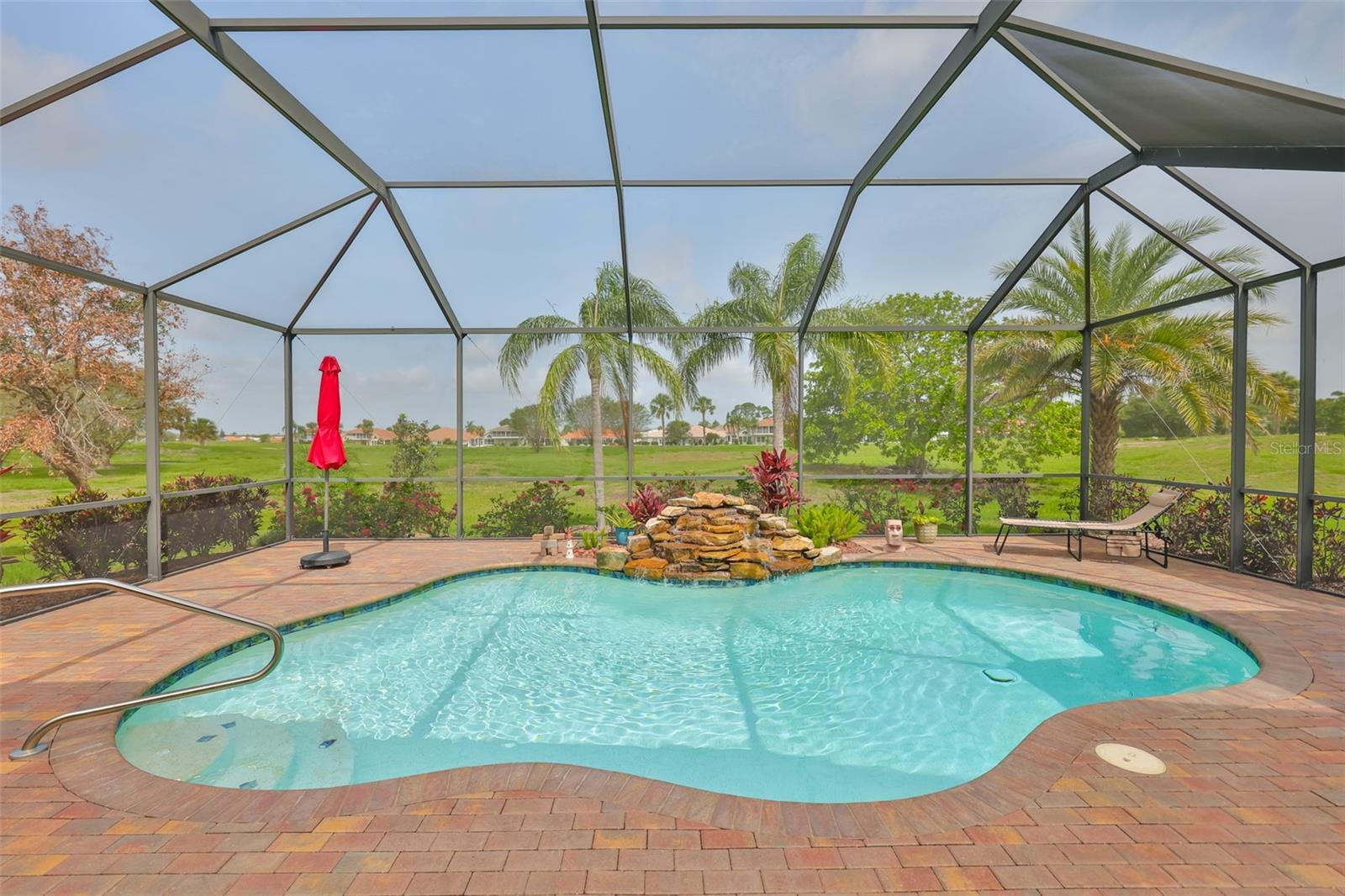
Would you like to sell your home before you purchase this one?
Priced at Only: $612,000
For more Information Call:
Address: 1723 Pacific Dunes Drive, SUN CITY CENTER, FL 33573
Property Location and Similar Properties
- MLS#: TB8394206 ( Residential )
- Street Address: 1723 Pacific Dunes Drive
- Viewed: 65
- Price: $612,000
- Price sqft: $194
- Waterfront: No
- Year Built: 2015
- Bldg sqft: 3151
- Bedrooms: 2
- Total Baths: 3
- Full Baths: 2
- 1/2 Baths: 1
- Garage / Parking Spaces: 3
- Days On Market: 92
- Additional Information
- Geolocation: 27.7024 / -82.3469
- County: HILLSBOROUGH
- City: SUN CITY CENTER
- Zipcode: 33573
- Subdivision: Sun City Center
- Provided by: CENTURY 21 BEGGINS ENTERPRISES
- Contact: Robin Bennett
- 813-634-5517

- DMCA Notice
-
DescriptionClick on 3d tour above stunning home featuring 3 car garage, impact windows, heated salt water pool, 2 private owners' suites, new roof (2025) plus upgrades galore!! (complete list of all upgrades is available). Welcome to active retirement living in the premier 55+ gated community of verona, where you'll feel like you're on vacation every day! This immaculate and perfectly maintained 2 bedrooms & 2 1/2 bathrooms "montecito" model offers almost 2400 sq ft of modern open living space. You'll love the elegant touches throughout, such as crown molding, coffered & tray ceilings, plantation shutters & custom window treatments (2020), tasteful decor and ceramic tile & hardwood flooring. The gourmet eat in kitchen is a cook's dream with 42 inch white cabinetry w/pullouts, stainless appliances that include a double wall oven & induction cooktop (2022), granite counters and huge island for extra seating. The large great room is the perfect space for all your entertainment needs and allows your guests easy access to the lanai area. The den/office has beautiful custom built in work spaces & bookshelves. For an added bonus, this home has 2 private owners' suites, both with plenty of closet space and lovely ensuite bathrooms. When you want to relax, retreat to your very own private oasis in the extended lanai that features a gorgeous heated salt water pool w/custom waterfall, built in outdoor kitchen w/gas grill, refrigerator & sink, plus a covered area for entertaining that has an impact screen for storm protection. Hvac was replaced 2023 and water heater 2025. The new owner will have access to both club renaissance, where you can enjoy dining, drinks, fitness classes, spa, social activities plus all sun city amenities such as shopping, restaurants, banking, doctors, numerous social clubs, pickleball and so much more, all accessible by golf cart. So come and view this beauty today and see why you'll want to call it home!
Payment Calculator
- Principal & Interest -
- Property Tax $
- Home Insurance $
- HOA Fees $
- Monthly -
Features
Building and Construction
- Builder Model: Montecito
- Builder Name: Minto
- Covered Spaces: 0.00
- Exterior Features: Lighting, Outdoor Grill, Outdoor Kitchen, Rain Gutters, Sliding Doors
- Flooring: Ceramic Tile, Wood
- Living Area: 2277.00
- Other Structures: Outdoor Kitchen
- Roof: Shingle
Land Information
- Lot Features: Landscaped, Level, Paved, Private
Garage and Parking
- Garage Spaces: 3.00
- Open Parking Spaces: 0.00
- Parking Features: Driveway, Garage Door Opener
Eco-Communities
- Pool Features: Gunite, Heated, In Ground, Lighting, Salt Water, Screen Enclosure, Tile
- Water Source: Public
Utilities
- Carport Spaces: 0.00
- Cooling: Central Air
- Heating: Electric, Heat Pump
- Pets Allowed: Yes
- Sewer: Public Sewer
- Utilities: BB/HS Internet Available, Cable Available, Electricity Connected, Phone Available, Sewer Connected, Underground Utilities, Water Connected
Finance and Tax Information
- Home Owners Association Fee Includes: Common Area Taxes, Pool, Maintenance Grounds, Private Road
- Home Owners Association Fee: 710.00
- Insurance Expense: 0.00
- Net Operating Income: 0.00
- Other Expense: 0.00
- Tax Year: 2024
Other Features
- Appliances: Built-In Oven, Cooktop, Dishwasher, Disposal, Dryer, Electric Water Heater, Microwave, Refrigerator, Washer, Water Softener
- Association Name: Sunstate Assoc Mgmt/Sean Noonan
- Association Phone: 941-870-4920
- Country: US
- Furnished: Unfurnished
- Interior Features: Built-in Features, Ceiling Fans(s), Coffered Ceiling(s), Crown Molding, Eat-in Kitchen, High Ceilings, Open Floorplan, Solid Wood Cabinets, Stone Counters, Walk-In Closet(s), Window Treatments
- Legal Description: SUN CITY CENTER UNIT 274 AND 275 LOT 10 BLOCK 1
- Levels: One
- Area Major: 33573 - Sun City Center / Ruskin
- Occupant Type: Owner
- Parcel Number: U-18-32-20-9Y4-000001-00010.0
- Style: Florida
- View: Pool
- Views: 65
- Zoning Code: PD-MU
Similar Properties
Nearby Subdivisions
Bedford E Condo
Belmont South Ph 2d
Belmont South Ph 2d Paseo Al
Belmont South Ph 2d & Paseo Al
Belmont South Ph 2e
Belmont South Ph 2f
Caloosa Country Club Estates U
Caloosa Sub
Club Manor
Cypress Creek Ph 4a
Cypress Creek Ph 4b
Cypress Creek Ph 5a
Cypress Creek Ph 5b1
Cypress Creek Ph 5c-2
Cypress Creek Ph 5c1
Cypress Creek Ph 5c2
Cypress Creek Ph 5c3
Cypress Creek Village A
Cypress Creek Village A Rev
Cypress Crk Ph 3 4 Prcl J
Cypress Mill Ph 1a
Cypress Mill Ph 1a Lot 28 Bloc
Cypress Mill Ph 1b
Cypress Mill Ph 1c1
Cypress Mill Ph 2
Cypress Mill Ph 3
Cypress Mill Phase 1c1
Cypress Mill Phase 3
Cypressview Ph 1
Cypressview Ph I
Del Webbs Sun City Florida
Del Webbs Sun City Florida Un
Fairfield A Condo
Fairway Pointe
Gantree Sub
Greenbriar Sub Ph 1
Greenbriar Sub Ph 2
Highgate F Condo
Huntington Condo
La Paloma Village
La Paloma Village Unit 2 Ph
Montero Village
Not Applicable
Not On List
Sun City Center
Sun City Center Nottingham Vil
Sun City Center Unit 161
Sun City Center Unit 162 Ph
Sun City Center Unit 163
Sun City Center Unit 259
Sun City Center Unit 261
Sun City Center Unit 262 Ph
Sun City Center Unit 263
Sun City Center Unit 264 Ph
Sun City Center Unit 270
Sun City Center Unit 271
Sun City Center Unit 274 & 2
Sun City Center Unit 32b
Sun City Center Unit 44 A
Sun City Center Unit 45
Sun City Center Unit 45 1st Ad
Sun City Center Unit 48
Sun City Center Unit 52
Sun City North Area
Sun Lakes Sub
Sun Lakes Subdivision Lot 63 B
Unplatted
Wedgewood
Westwood Greens A Condo
Yorkshire Sub

- One Click Broker
- 800.557.8193
- Toll Free: 800.557.8193
- billing@brokeridxsites.com



