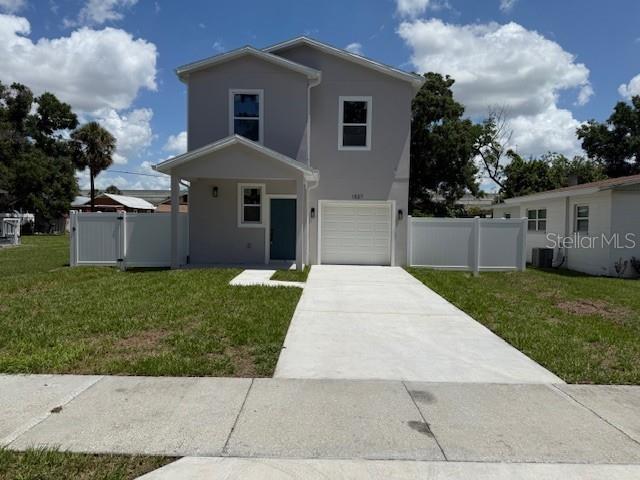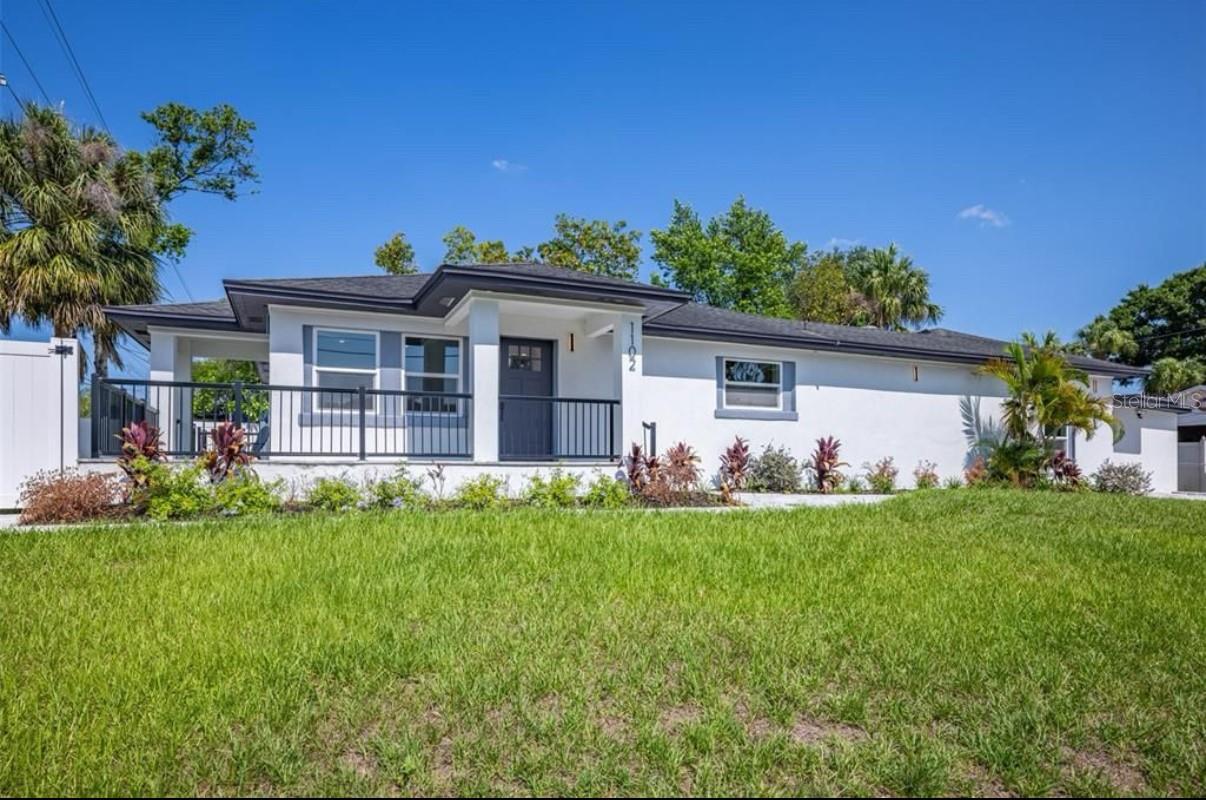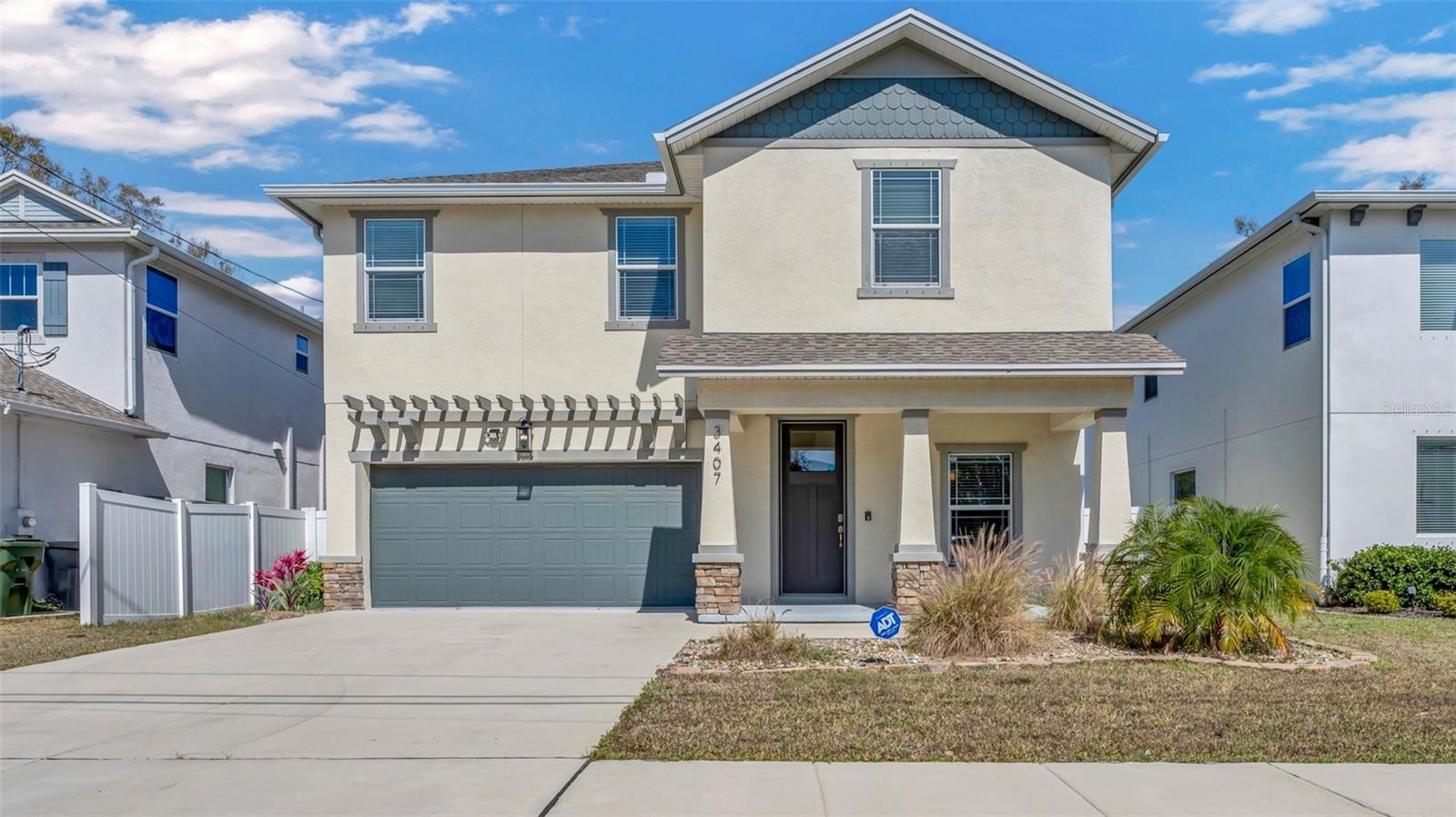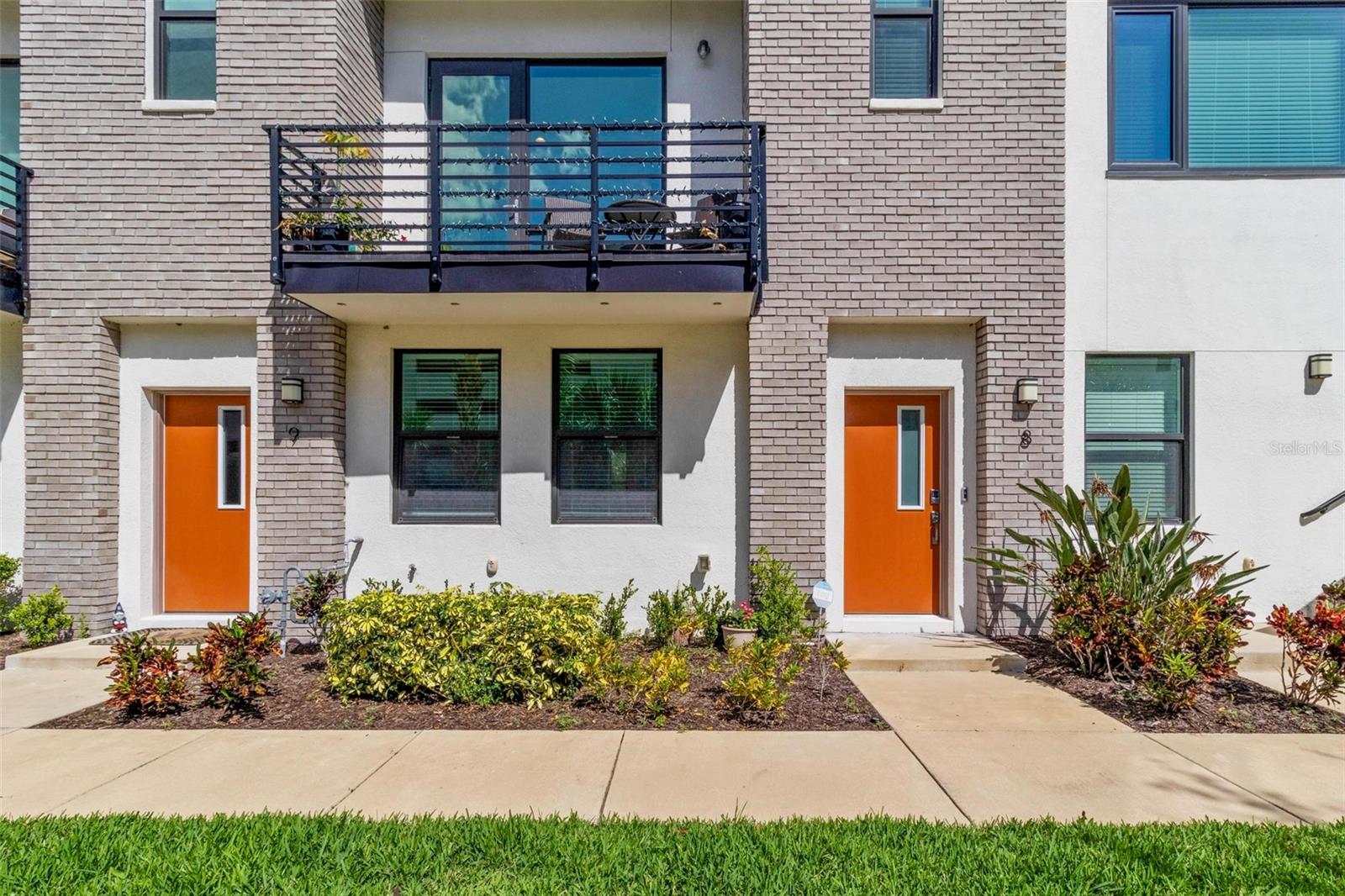2511 Grady Avenue 41, TAMPA, FL 33607
Property Photos

Would you like to sell your home before you purchase this one?
Priced at Only: $4,500
For more Information Call:
Address: 2511 Grady Avenue 41, TAMPA, FL 33607
Property Location and Similar Properties
- MLS#: TB8393512 ( Residential Lease )
- Street Address: 2511 Grady Avenue 41
- Viewed: 37
- Price: $4,500
- Price sqft: $2
- Waterfront: No
- Year Built: 2022
- Bldg sqft: 2596
- Bedrooms: 3
- Total Baths: 4
- Full Baths: 3
- 1/2 Baths: 1
- Garage / Parking Spaces: 2
- Days On Market: 41
- Additional Information
- Geolocation: 27.9638 / -82.5089
- County: HILLSBOROUGH
- City: TAMPA
- Zipcode: 33607
- Subdivision: Westshore Village Twnhms
- Provided by: AGILE GROUP REALTY
- Contact: Nick McCormick
- 813-569-6294

- DMCA Notice
-
Description?Contemporary Corner Townhome in Booming Midtown/Westshore 2511 N Grady Ave #41, Tampa, FL 33607 Experience elevated urban living in this stunning 3 bedroom, 3.5 bath, 2,081 sq. ft. corner unit located in Westshore Village, one of Tampas fastest growing and most connected communities. Ideally situated near Midtown Tampa, the Westshore Business District, and International Plaza, this home offers a perfect blend of luxury, comfort, and walkable convenience. Thoughtfully designed across three spacious levels, this residence features premium flooring in main living areas, plush carpet in the bedrooms, and designer bathrooms on every floor. The chef inspired kitchen boasts quartz countertops, white shaker cabinetry, stainless steel appliances, a gas range, modern pendant lighting, and a generous island ideal for gathering and entertaining. With tall ceilings, windows on three sides, and abundant natural light, every room feels open and inviting. The third floor primary suite includes lush treetop views, a massive walk in closet, and a spa style ensuite with dual vanities, a glass enclosed shower, and a private water closet. Enjoy your morning coffee or evening wind down on the second floor private balcony with wide open views. Additional Highlights Include: Hurricane impact windows for peace of mind Attached two car garage Energy efficient construction Community pool and dog park Easy access to major highways, TPA Airport, and Raymond James Stadium Walkable to top rated dining, shopping, and cafs Positioned in one of the quietest buildings in the community with only one shared wall, this rare corner unit offers exceptional privacy and tranquility.
Payment Calculator
- Principal & Interest -
- Property Tax $
- Home Insurance $
- HOA Fees $
- Monthly -
Features
Building and Construction
- Builder Model: The Carsten II
- Builder Name: David Weekley Homes
- Covered Spaces: 0.00
- Exterior Features: Balcony, Lighting, Rain Gutters, Sidewalk, Sprinkler Metered
- Flooring: Carpet, Laminate, Tile
- Living Area: 2081.00
Land Information
- Lot Features: Corner Lot, City Limits, Sidewalk
Garage and Parking
- Garage Spaces: 2.00
- Open Parking Spaces: 0.00
- Parking Features: Garage Door Opener, Guest
Eco-Communities
- Pool Features: Other
- Water Source: Public
Utilities
- Carport Spaces: 0.00
- Cooling: Central Air
- Heating: Natural Gas
- Pets Allowed: Breed Restrictions, Number Limit, Yes
- Sewer: Public Sewer
- Utilities: BB/HS Internet Available, Cable Available, Electricity Available, Electricity Connected, Natural Gas Connected, Underground Utilities, Water Available, Water Connected
Amenities
- Association Amenities: Maintenance, Pool, Vehicle Restrictions
Finance and Tax Information
- Home Owners Association Fee: 0.00
- Insurance Expense: 0.00
- Net Operating Income: 0.00
- Other Expense: 0.00
Other Features
- Appliances: Built-In Oven, Dishwasher, Disposal, Dryer, Exhaust Fan, Gas Water Heater, Microwave, Range, Refrigerator, Tankless Water Heater, Washer
- Association Name: Green Acres Property Management/ Melinda Spall
- Association Phone: 813-936-4114
- Country: US
- Furnished: Unfurnished
- Interior Features: Eat-in Kitchen, High Ceilings, In Wall Pest System, Living Room/Dining Room Combo, Open Floorplan, Split Bedroom, Thermostat, Tray Ceiling(s), Walk-In Closet(s), Window Treatments
- Levels: Three Or More
- Area Major: 33607 - Tampa
- Occupant Type: Vacant
- Parcel Number: A-16-29-18-B00-000000-00041.0
- Unit Number: 41
- Views: 37
Owner Information
- Owner Pays: None
Similar Properties
Nearby Subdivisions
Belvedere Park
Benjamins Add To West Ta
Bouton Skinners Add
Collins Philip 2nd Add
Cypress Estates
Drews John H 1st Extensionstad
Drews John H Sub Blks 1 To 10
El Cerro
El Cerro 1st Add To West Tampa
Fair Ground Farms
Island Club At Rocky Point A C
John H Drews 01 Ext
Lincoln Gardens
Mac Farlane Park
Mac Farlanes Rev Map Of Add
Macfarlane Park Blocks 11 Thru
Munros Clewiss Add
Sailport Resort Condo On Bay P
Villa St Louis
West Tampa Heights
West Tampa Twnhms
Westfield Add To West Tam
Westshore Village Twnhms

- One Click Broker
- 800.557.8193
- Toll Free: 800.557.8193
- billing@brokeridxsites.com



























































































