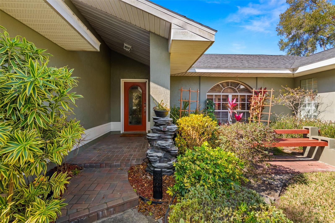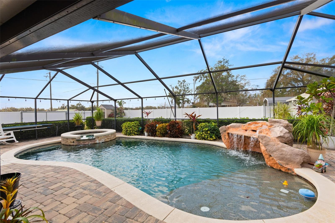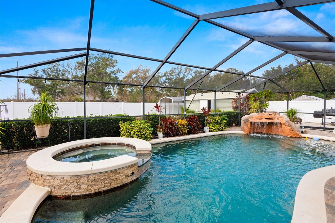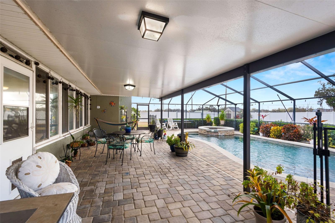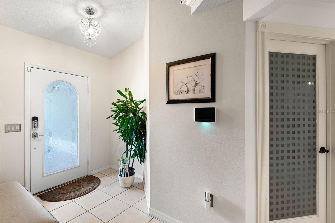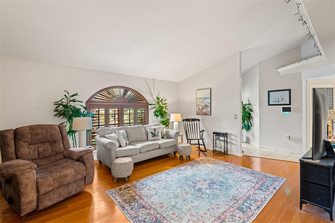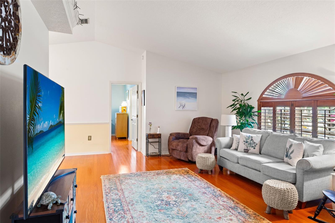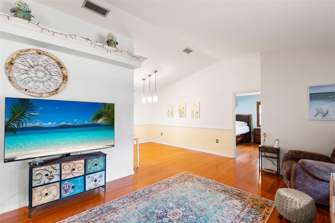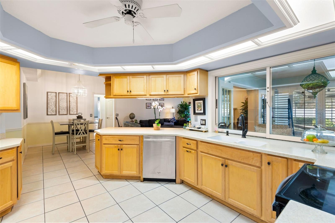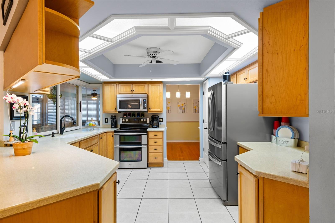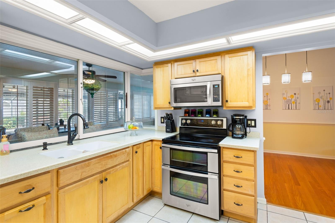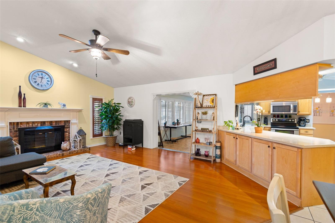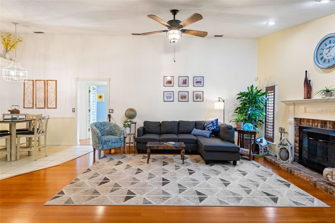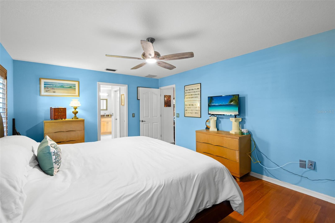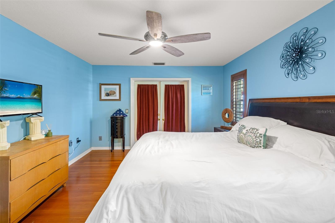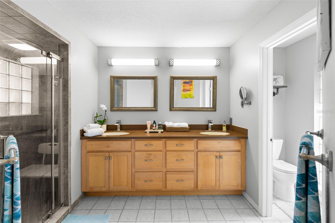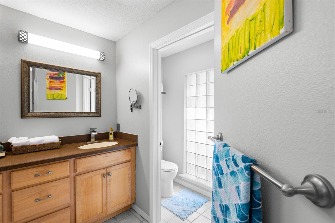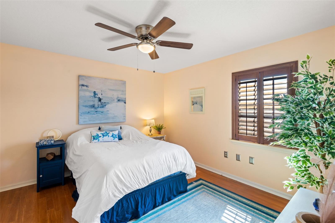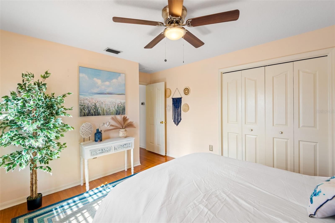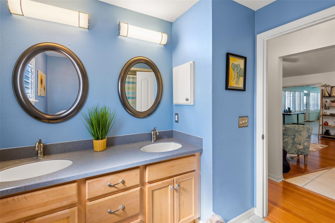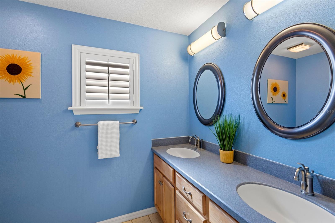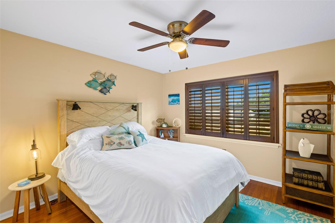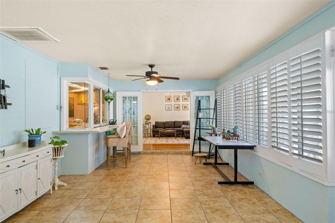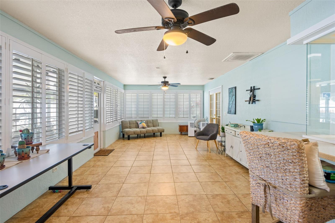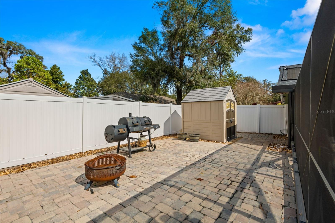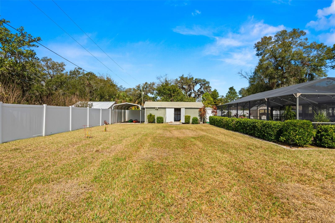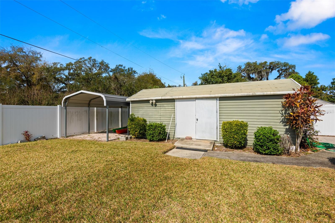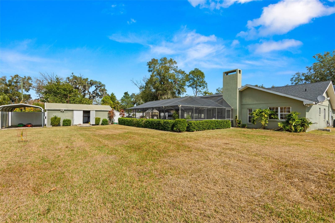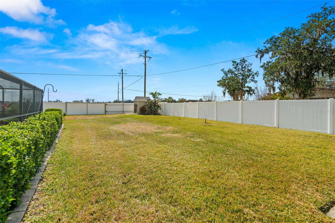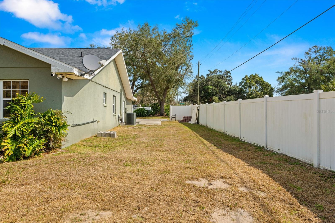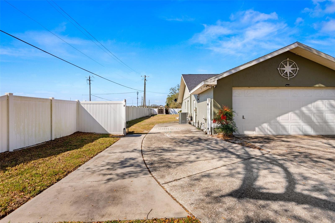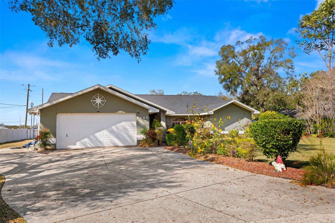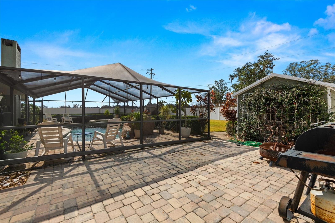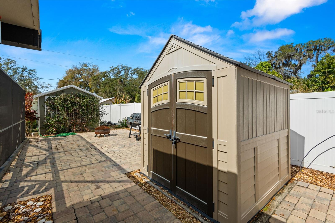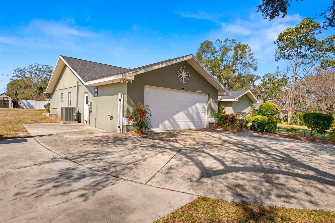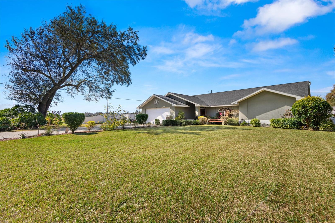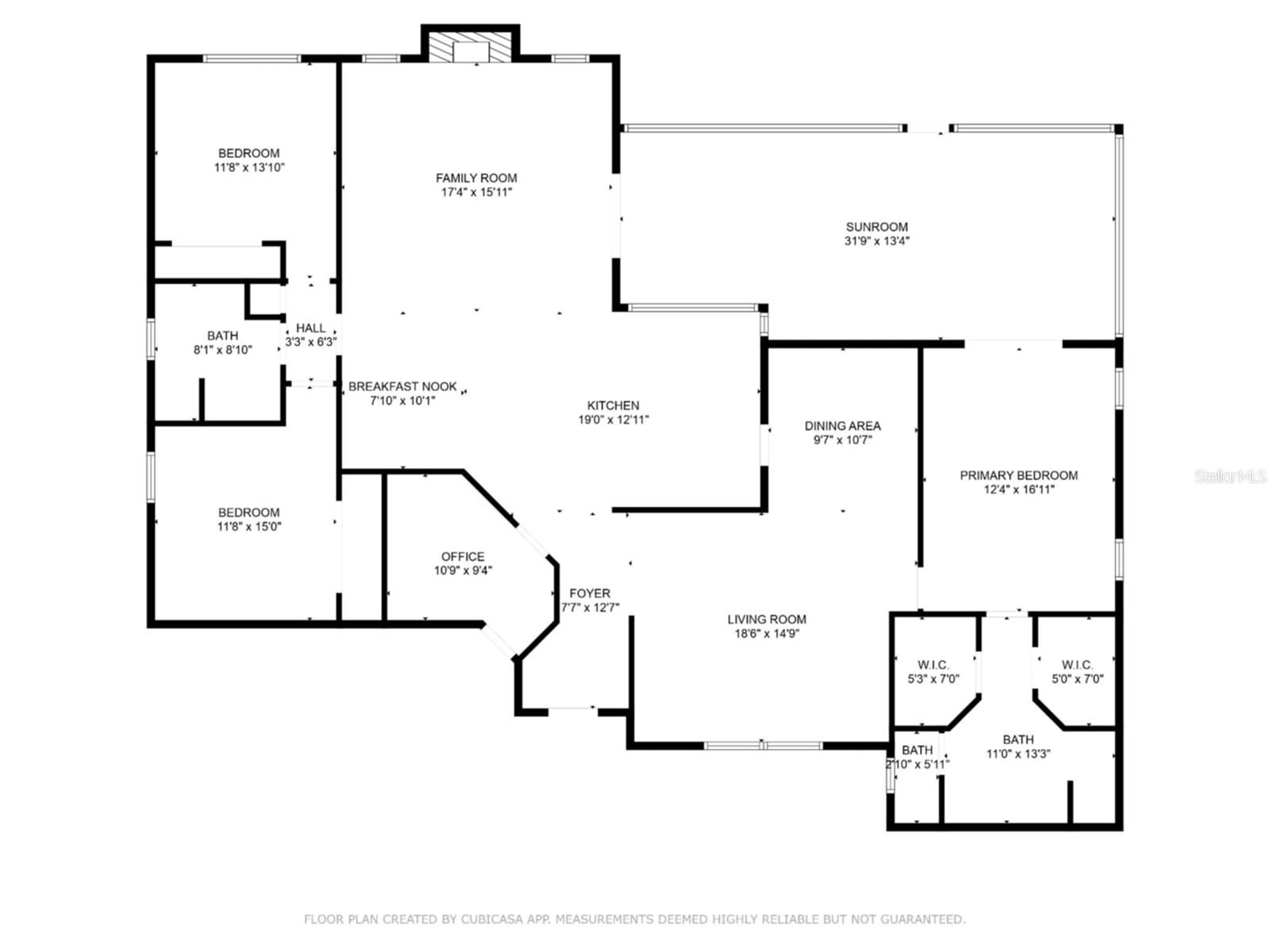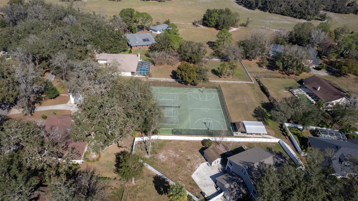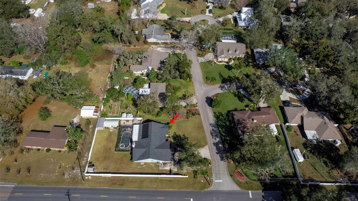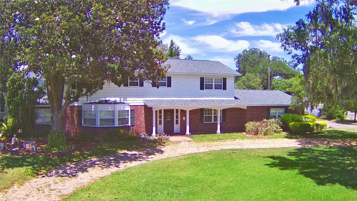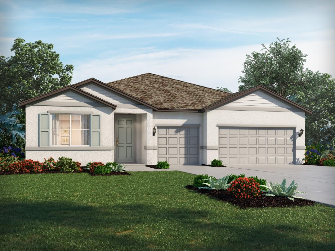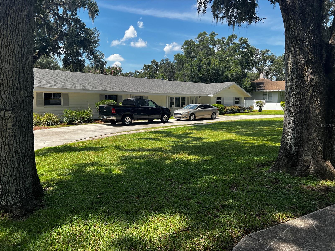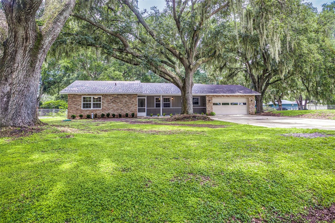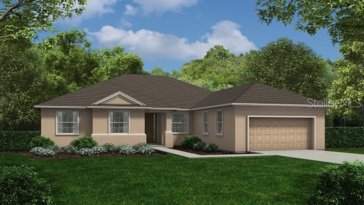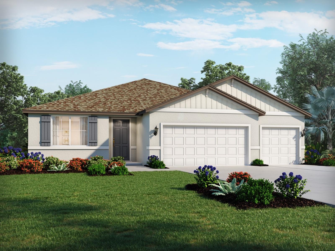6143 Black Walnut Drive, BARTOW, FL 33830
Property Photos
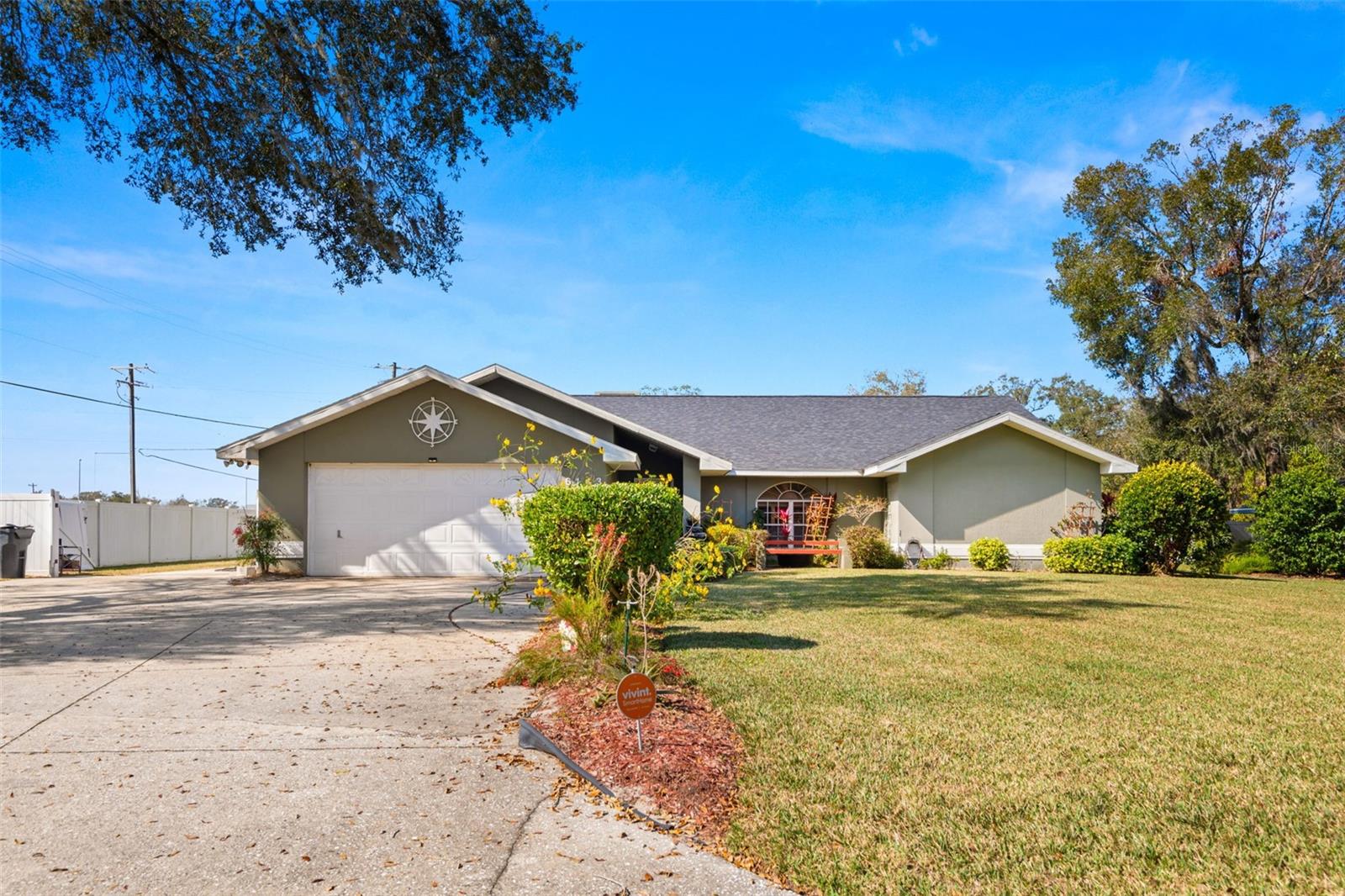
Would you like to sell your home before you purchase this one?
Priced at Only: $450,000
For more Information Call:
Address: 6143 Black Walnut Drive, BARTOW, FL 33830
Property Location and Similar Properties
- MLS#: TB8392933 ( Residential )
- Street Address: 6143 Black Walnut Drive
- Viewed: 16
- Price: $450,000
- Price sqft: $140
- Waterfront: No
- Year Built: 1990
- Bldg sqft: 3203
- Bedrooms: 3
- Total Baths: 2
- Full Baths: 2
- Garage / Parking Spaces: 2
- Days On Market: 96
- Additional Information
- Geolocation: 27.9532 / -81.8678
- County: POLK
- City: BARTOW
- Zipcode: 33830
- Subdivision: Waterwood Add
- Provided by: SMITH & ASSOCIATES REAL ESTATE
- Contact: Rachel Alexander
- 727-282-1788

- DMCA Notice
-
DescriptionListed at appraised value! This large, welcoming home in the coveted waterwood community offers a breathtaking resort style pool with spa and relaxing water fall feature, oversized two car garage, 10 x 24 workshop with electrical & additional parking, plus covered parking for your boat or jet ski. Stepping inside, this home hits that much sought after sweet spot. Exactly the right amount of space to live, love and laugh. Open and light filled, with cathedral ceilings and an abundance of storage space. Finally, a place for everything! Open kitchen with breakfast bar makes for easy entertaining. All stainless steel appliances. Split plan 3/2 with enclosed florida room and a flex space, perfect for your new home office, or maybe an oversized walk in pantry? Formal dining area, living room, family room and a fireplace. This home has it all and then some! Newer appliances, with a 2024 stainless refrigerator. Zoned climate comfort delivered by two trane hvac units, new in 2021. Power outage? No problem... Your new home is hardwired to allow an easy conversion to run by generator generator included! Architectural shingle roof 2021. Yard is fully fenced. Salt water pool is heated by dedicated solar panels. Irrigation is via your own deep water well. The workshop has electricity, cabinets and a workbench. The garage is lined with storage cabinets with ample room for two vehicles. There are community tennis & basketball court. This home is located in an x flood zone and sits on almost half an acre yet its just minutes away from all the conveniences we have come to expect. Publix is 5 minutes away and a its a 5 minute ride to the boat ramp at lake hancock. Polk state college is a 6 miniute drive. The fort fraser trail is steps away and is a multi use 7/75 mile trail offering picnic shelters and three trestle bridges and a connector to circle b bar reserve & polk's nature discovery center. If you are looking for a more themed adventure, disney is just 50 miles away. Looking to travel further afield? Youll be 12 miles from lakeland linder international airport. Getting away couldn't be easier! If you dream of living in a serene oasis which lets you forget about the hustle and bustle of the daily grind, and still allows you to jump back on major thoroughfares in a matter of minutes, this home is everything.
Payment Calculator
- Principal & Interest -
- Property Tax $
- Home Insurance $
- HOA Fees $
- Monthly -
Features
Building and Construction
- Covered Spaces: 0.00
- Exterior Features: Private Mailbox, Storage
- Fencing: Vinyl
- Flooring: Laminate, Tile
- Living Area: 2583.00
- Other Structures: Shed(s), Storage, Workshop
- Roof: Shingle
Land Information
- Lot Features: Corner Lot, Paved
Garage and Parking
- Garage Spaces: 2.00
- Open Parking Spaces: 0.00
- Parking Features: Driveway, Off Street
Eco-Communities
- Pool Features: In Ground
- Water Source: Public
Utilities
- Carport Spaces: 0.00
- Cooling: Central Air, Zoned
- Heating: Central
- Pets Allowed: Yes
- Sewer: Septic Tank
- Utilities: Electricity Connected, Public, Sprinkler Well, Water Connected
Amenities
- Association Amenities: Basketball Court, Tennis Court(s)
Finance and Tax Information
- Home Owners Association Fee Includes: Recreational Facilities
- Home Owners Association Fee: 250.00
- Insurance Expense: 0.00
- Net Operating Income: 0.00
- Other Expense: 0.00
- Tax Year: 2024
Other Features
- Appliances: Dishwasher, Dryer, Electric Water Heater, Exhaust Fan, Freezer, Ice Maker, Microwave, Range, Refrigerator, Washer
- Association Name: Waterwood II
- Country: US
- Furnished: Negotiable
- Interior Features: Ceiling Fans(s), High Ceilings, Primary Bedroom Main Floor, Solid Surface Counters, Solid Wood Cabinets, Split Bedroom, Thermostat, Walk-In Closet(s)
- Legal Description: WATERWOOD ADDITION PB 68 PGS 24 & 25 LOT 84
- Levels: One
- Area Major: 33830 - Bartow
- Occupant Type: Owner
- Parcel Number: 24-29-13-282020-000840
- Views: 16
Similar Properties
Nearby Subdivisions
Acreage
Alturas Dev Co Sub
Azalea Oaks
Azalea Park
Bartow City Of
Bellaire Heights Add
Booth Daisy D Add
Cecil Park Sub
College Park Estates
Commerce Park
Country Club Add
Crescent Hill
Estates At Sixty
Floral Lakes
Gordon Heights Ph 04
Gordonville
Hacklake
Hamiltons Add
Hancock Crossings
Highland Park Sub
Hill Manor
James Farms
James Town Place Ph 2
La Hacienda
Lake Garfield Estates
Lakes 01
Laurel Meadows Ph 01
Laurel Meadows Ph 02
Liberty Rdg Ph 1
Liberty Rdg Ph 2
Liberty Rdg Ph One
Lincoln Court
Lybass Add
Lytles First Addition
Magnolia Walk Ph 01
Mann A T Add
Martin Luther King Jr Homes
Meadovista Sub
Millers Manor
None
Not In Subdivision
Oakwood
Peace River Ests 2nd Add
Peace River Oaks
Richland Manor
Saddlewood
Sago Palms
Sand Lake Groves
Sanheat
Sanheath
South Florida Rr Add
Square Lake Ph 01
Square Lake Ph 02
Square Lake Ph Four
Square Lake Phase Four
Stanley Tylers Sub
Stuart Place
Summertimes Plantation
Sunset Park Add
The Grove At Stuart Crossing
Thompson Preserve
Thompson Preserve Phase 2
Varn W R Add
Waldons Add
Walker Lake Estates
Waterwood
Waterwood Add
Waterwood Ii
Wellington Estates
Wellington View
Westover Park 02 Rep Westover
Wheeler Heights
Wind Mdws
Wind Mdws South Ph 1
Wind Mdws South Ph One
Wind Meadows
Wind Meadows South
Wind Meadows South Ph One
Wind Meadows South Phase One
Winding River Cove

- One Click Broker
- 800.557.8193
- Toll Free: 800.557.8193
- billing@brokeridxsites.com



