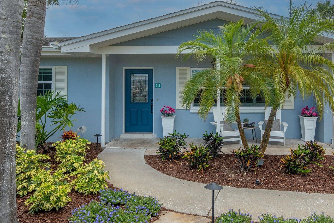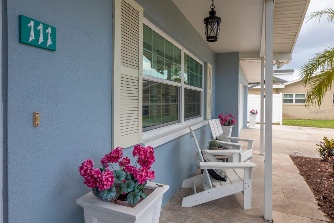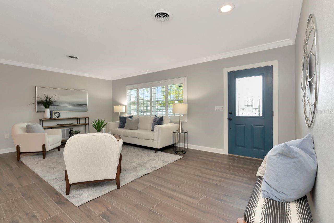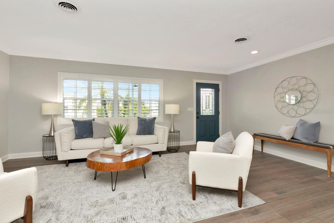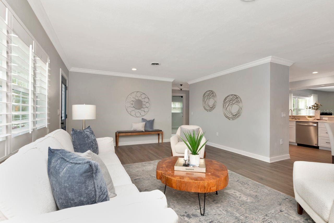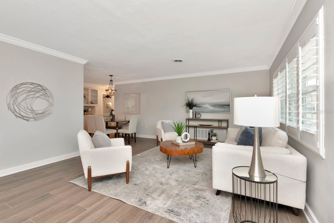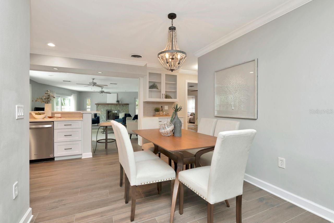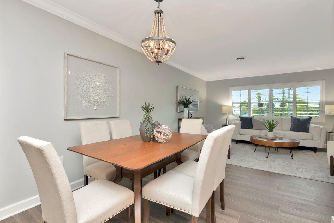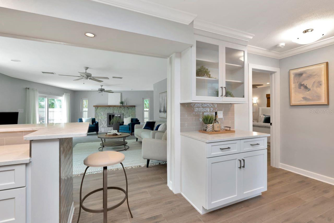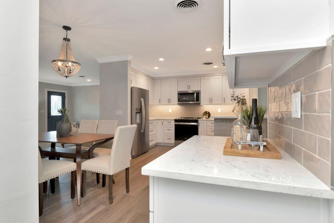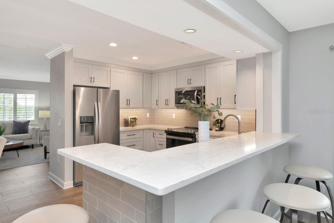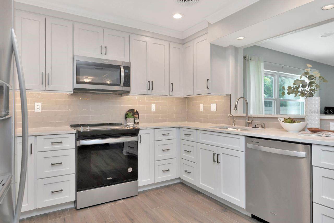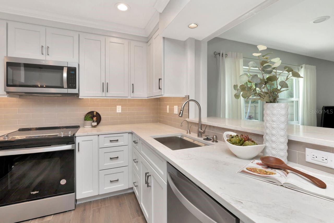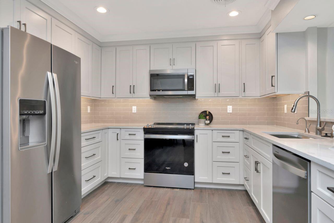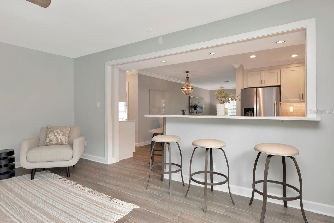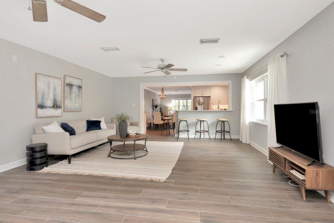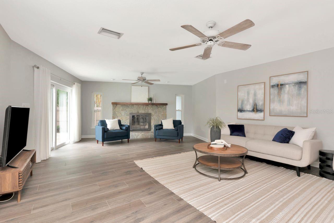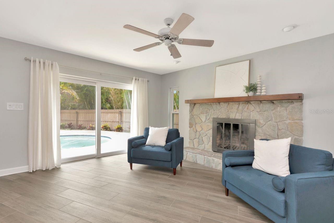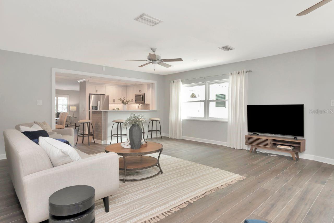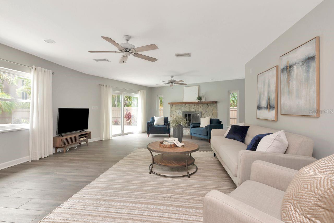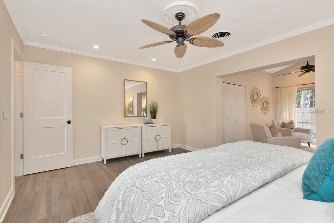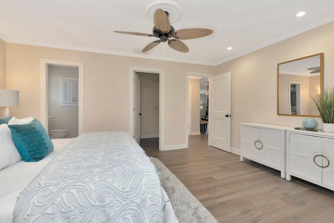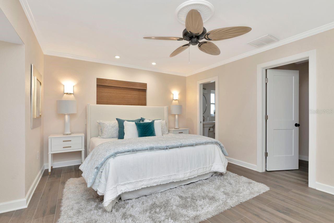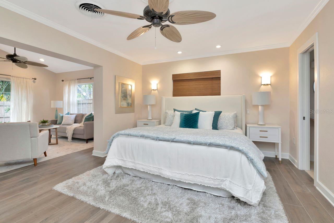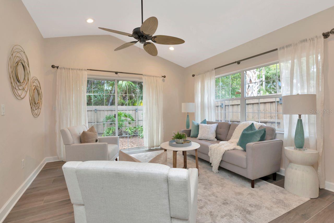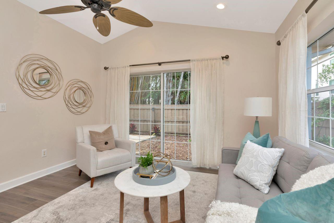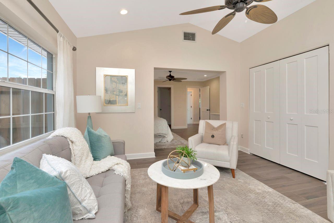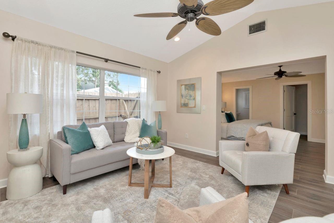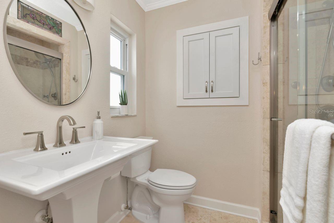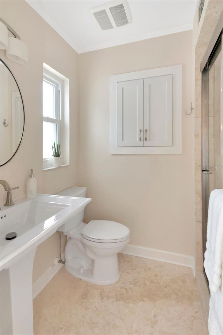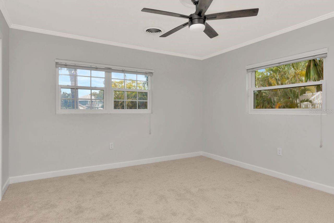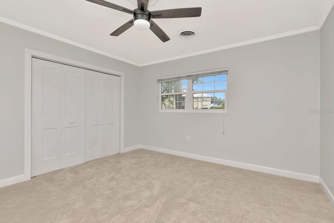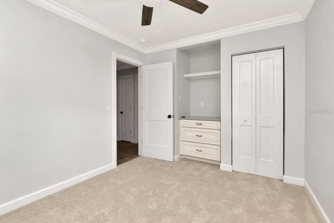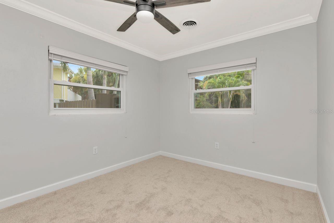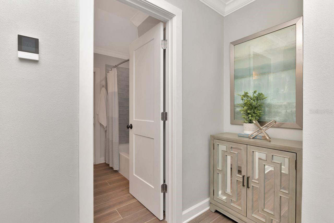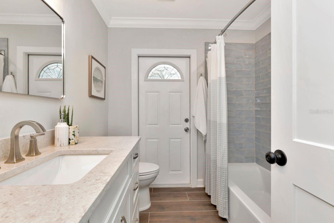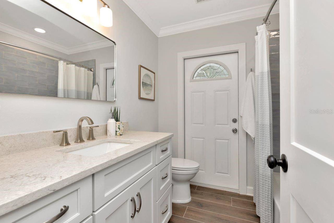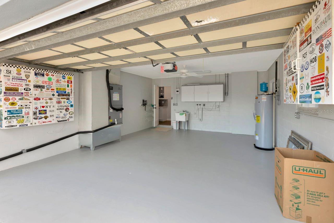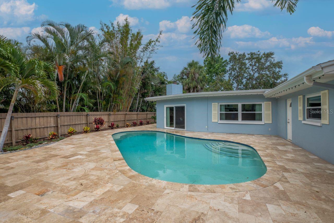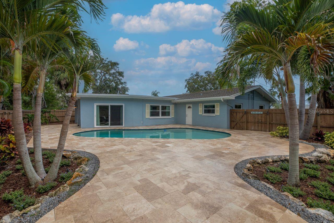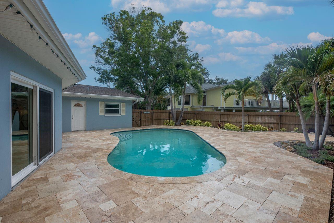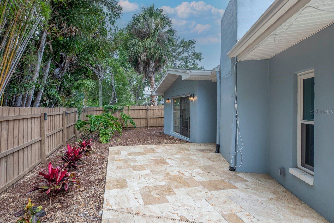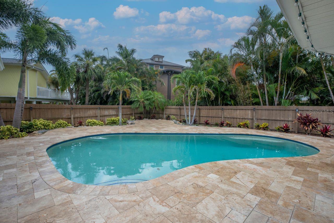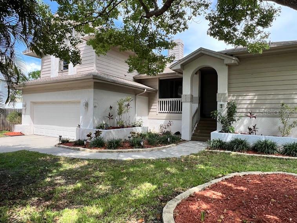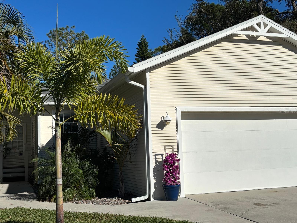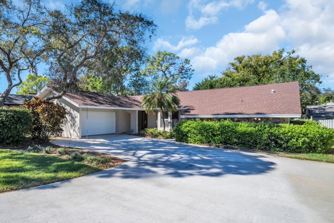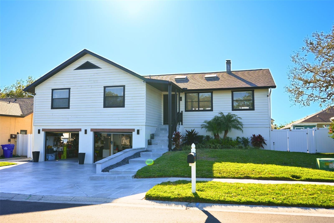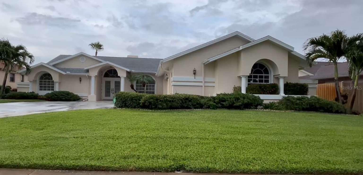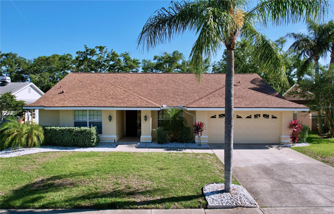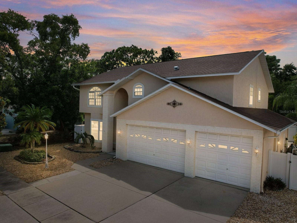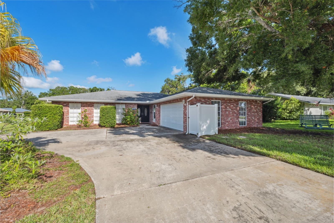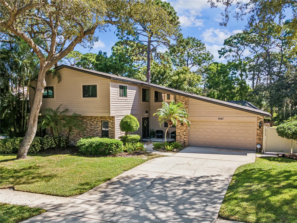111 Carlyle Drive, PALM HARBOR, FL 34683
Property Photos
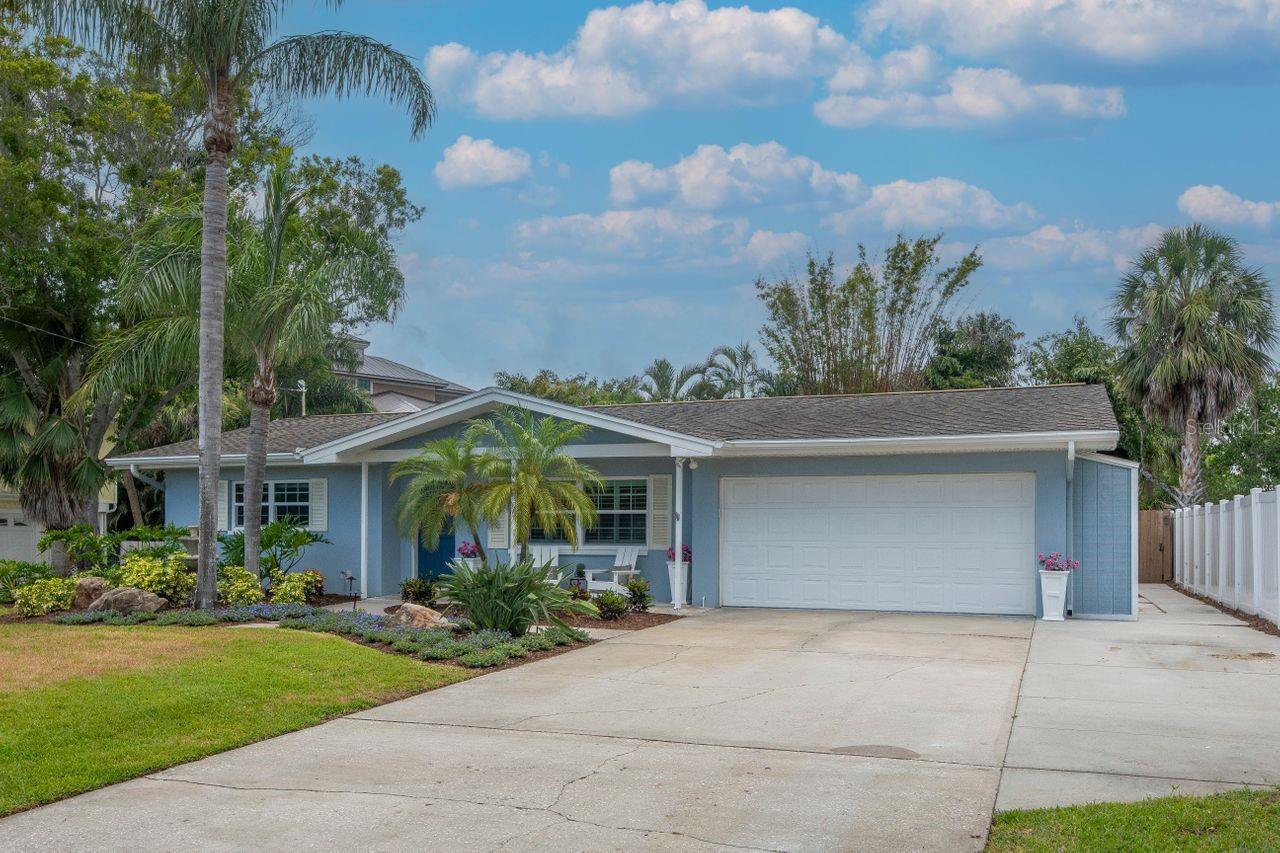
Would you like to sell your home before you purchase this one?
Priced at Only: $629,900
For more Information Call:
Address: 111 Carlyle Drive, PALM HARBOR, FL 34683
Property Location and Similar Properties
- MLS#: TB8392767 ( Residential )
- Street Address: 111 Carlyle Drive
- Viewed: 41
- Price: $629,900
- Price sqft: $283
- Waterfront: No
- Year Built: 1961
- Bldg sqft: 2225
- Bedrooms: 3
- Total Baths: 2
- Full Baths: 2
- Garage / Parking Spaces: 2
- Days On Market: 51
- Additional Information
- Geolocation: 28.102 / -82.7808
- County: PINELLAS
- City: PALM HARBOR
- Zipcode: 34683
- Subdivision: Indian Bluff Island
- Elementary School: Sutherland Elementary PN
- Middle School: Palm Harbor Middle PN
- High School: Palm Harbor Univ High PN
- Provided by: COLDWELL BANKER REALTY
- Contact: Michael Mage
- 813-253-2444

- DMCA Notice
-
DescriptionPRICE IMPROVEMENT! Welcome to 111 Carlyle Dr, where refined design, modern upgrades, and family first functionality come together in a tropical retreat youll be proud to call home. With 2,225 square feet of completely remodeled living space, this 3 bedroom, 2 bathroom beauty offers room to grow, breathe, and belong, all in a top rated school zone, perfect for raising a family in both comfort and style. Step inside through the elegant entryway, and youre immediately greeted by natural light, soaring ceilings, and an open concept layout that feels both elevated and effortless. The heart of the home is the gorgeous new kitchen, outfitted with brand new appliancesincluding a 2025 refrigerator and oven, new microwave, dishwasher, and a sleek InstaHot system for on demand hot water. Paired with custom cabinetry, updated countertops, and a thoughtful flow into the dining and living spaces, its the kind of kitchen that makes everyday life feel extraordinary. The primary suite is a true sanctuary. Tucked away for privacy, it features two spacious walk in closets, a luxurious ensuite bathroom with modern finishes, and an inviting sunlit lounge nook, the perfect place to start your morning with a book, wind down with evening tea, or set up a peaceful workspace. This is not just a bedroom, its your personal retreat. Two additional bedrooms give flexibility for family, guests, or home offices, and the fully renovated secondary bathroom mirrors the homes aesthetic with generous vanity space and high end details. Throughout the home, every surface has been touched: wood look tile, plush new carpet, fresh interior paint, and major system upgrades that include a brand new A/C (2024), new water heater (2025), and a new whole home water filtration system. Even the pool cleaner is brand new, helping maintain your backyard oasis with ease. And oh, that backyard... With tropical landscaping, a sparkling pool, and a generous 9,182 sq ft lot, this outdoor space was made for barefoot summers, birthday parties, late night swims, and early morning coffee under the palms. 111 Carlyle Dr isnt just a house. Its where vacation energy meets everyday livability. A place thats ready for cannonballs and quiet nights alike.A home where luxury lives well, and your next chapter begins. Schedule your private tour today and come see why this is more than just a homeits the one youve been waiting for.
Payment Calculator
- Principal & Interest -
- Property Tax $
- Home Insurance $
- HOA Fees $
- Monthly -
Features
Building and Construction
- Covered Spaces: 0.00
- Exterior Features: Private Mailbox
- Fencing: Wood
- Flooring: Carpet, Tile
- Living Area: 2022.00
- Roof: Shingle
Property Information
- Property Condition: Completed
Land Information
- Lot Features: Cul-De-Sac, Flood Insurance Required, FloodZone, Landscaped, Paved
School Information
- High School: Palm Harbor Univ High-PN
- Middle School: Palm Harbor Middle-PN
- School Elementary: Sutherland Elementary-PN
Garage and Parking
- Garage Spaces: 2.00
- Open Parking Spaces: 0.00
Eco-Communities
- Pool Features: Gunite, In Ground, Lighting
- Water Source: Public
Utilities
- Carport Spaces: 0.00
- Cooling: Central Air
- Heating: Electric
- Pets Allowed: Yes
- Sewer: Public Sewer
- Utilities: BB/HS Internet Available, Electricity Connected
Finance and Tax Information
- Home Owners Association Fee: 0.00
- Insurance Expense: 0.00
- Net Operating Income: 0.00
- Other Expense: 0.00
- Tax Year: 2024
Other Features
- Appliances: Cooktop, Electric Water Heater, Microwave, Range, Refrigerator
- Country: US
- Interior Features: Ceiling Fans(s), Eat-in Kitchen, Open Floorplan, Primary Bedroom Main Floor, Stone Counters
- Legal Description: INDIAN BLUFF ISLAND BLK A, LOT 11
- Levels: One
- Area Major: 34683 - Palm Harbor
- Occupant Type: Vacant
- Parcel Number: 26-27-15-42624-001-0110
- Possession: Close Of Escrow
- Style: Ranch
- Views: 41
- Zoning Code: R-3
Similar Properties
Nearby Subdivisions
Allens Ridge
Arbor Chase
Arbor Glen Ph Two
Autumn Woodsunit 1
Autumn Woodsunit Ii
Baywood Village
Baywood Village Sec 2
Baywood Village Sec 3
Baywood Village Sec 5
Beacon Groves
Blue Jay Woodlands Ph 1
Burghstreams's Sub
Burghstreamss Sub
Courtyards 2 At Gleneagles
Crystal Beach Estates
Crystal Beach Rev
Dove Hollow-unit Ii
Dove Hollowunit I
Dove Hollowunit Ii
Enclave At Gleneagles
Eniswood
Eniswood Unit Ii A
Eniswoodunit I
Estates At Eniswood
Forest Grove Ph I
Franklin Square East
Franklin Square Ph Iii
Futrells Sub
Gleneagles Cluster
Grand Bay Heights
Grand Bay Sub
Green Valley Estates
Griders H L Sub
Hammocks The
Hammocks The Unit Iii
Harbor Hills Of Palm Harbor
Harbor Lakes
Harbor Place
Highlands Of Innisbrook
Indian Bluff Island
Indian Bluff Island 3rd Add
Indian Trails
Innisbrook Prcl F
Kramer F A Sub
Lake Highlands Estates
Larocca Estates
Laurel Oak Woods
Manning Oaks
Ozona Shores
Patty Ann Acres
Pine Lake
Pleasant Valley Add
Silver Ridge
Spanish Oaks
St Joseph Sound Estates
Sutherland Shores
Sutherland Town Of
Sutherland Town Of Blk 117 Lot
Tampa Tarpon Spgs Land Co
Townhomes Of Westlake
Villas Of Beacon Groves
Wall Spgs
Waterford Crossing P
Waterford Crossing Ph I
Waterford Crossing Ph Ii
West Lake Village
Westlake Village
Westlake Village Sec Ii
Wexford Leas
Whisper Lake Sub

- One Click Broker
- 800.557.8193
- Toll Free: 800.557.8193
- billing@brokeridxsites.com



