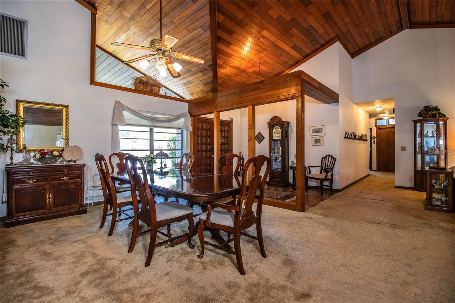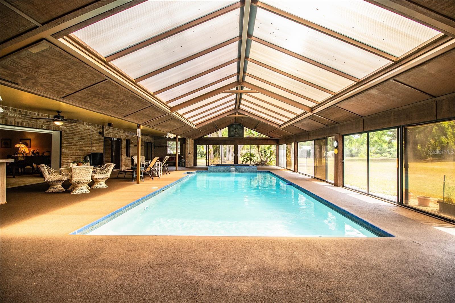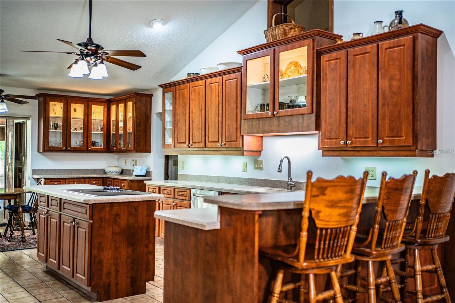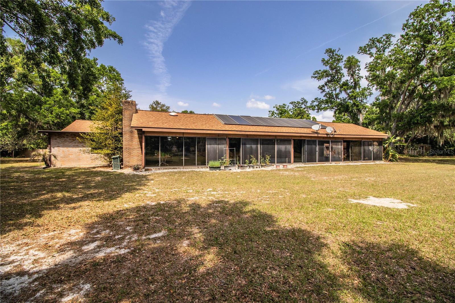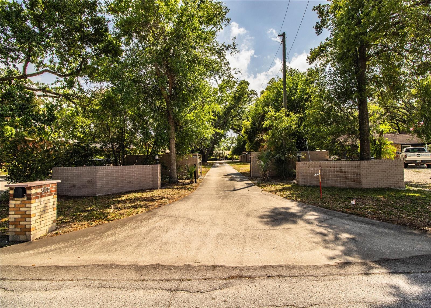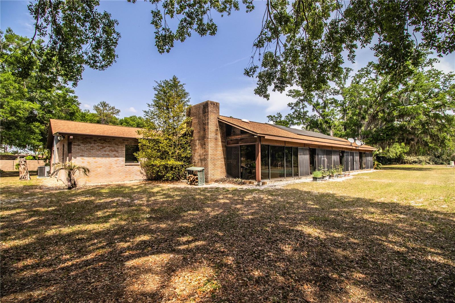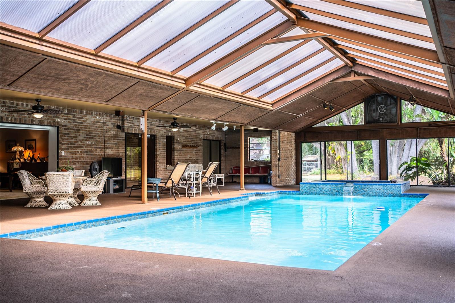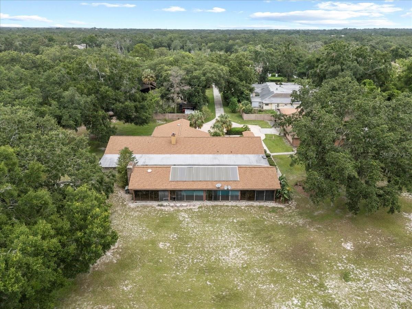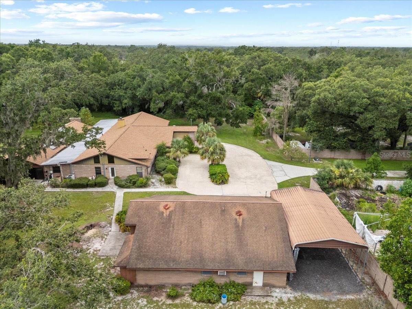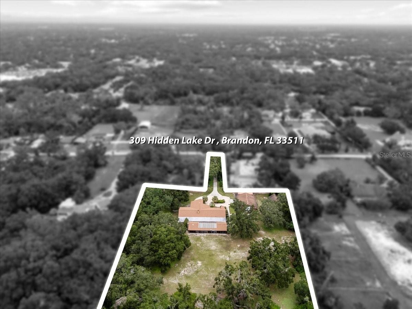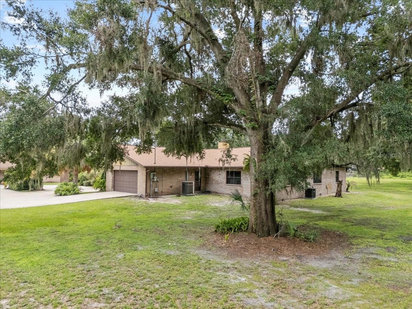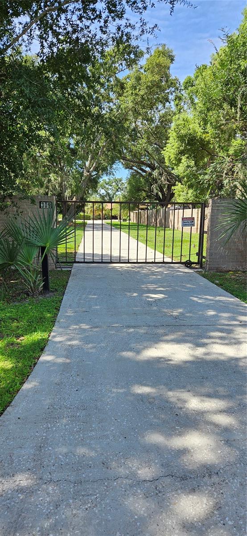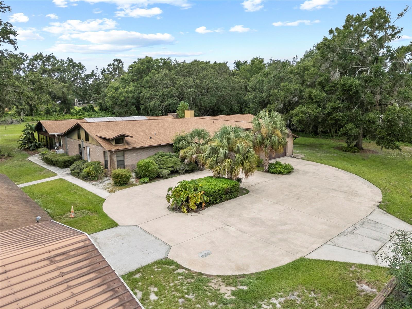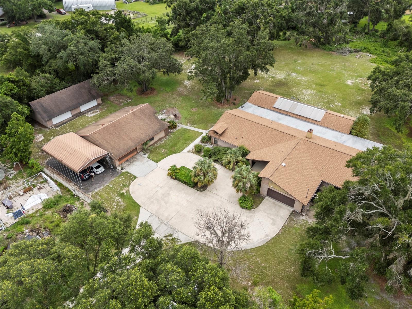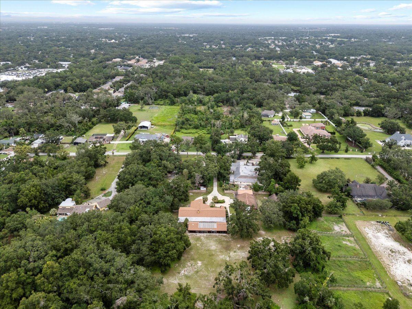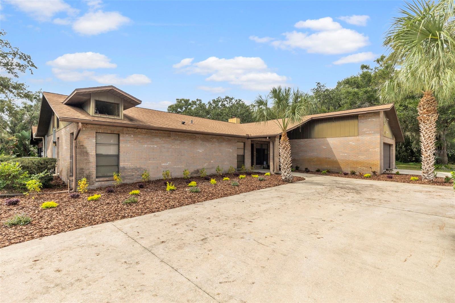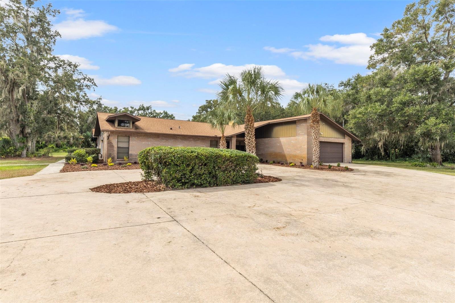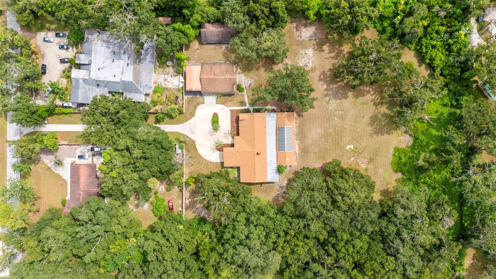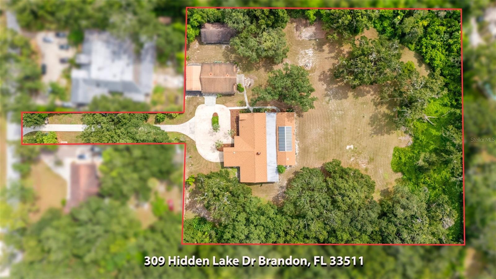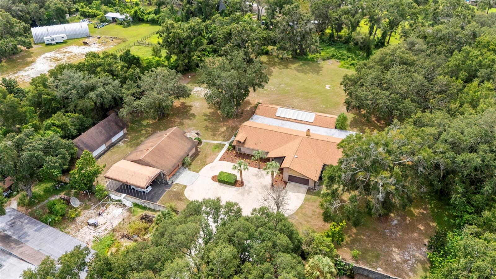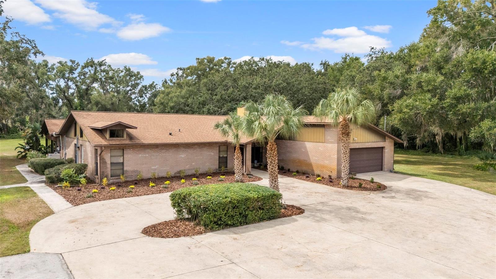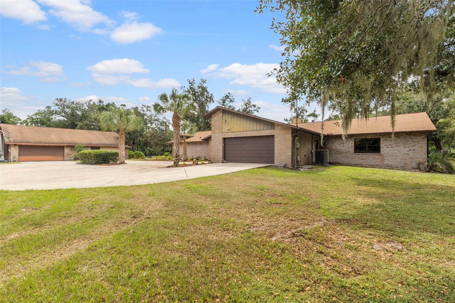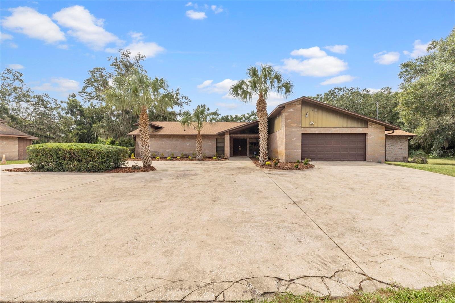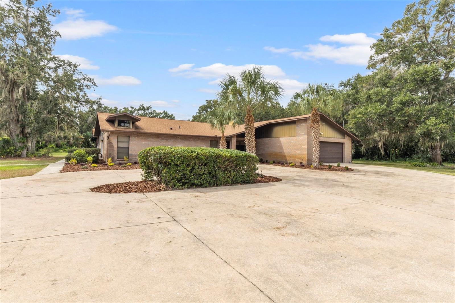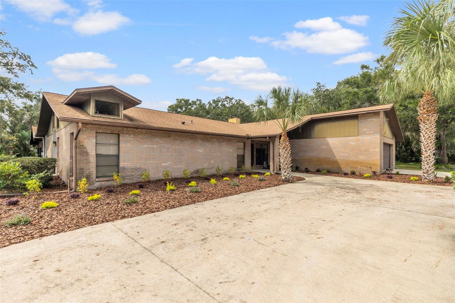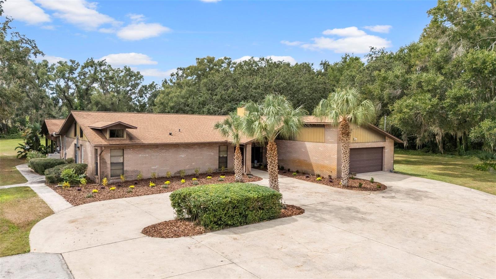309 Hidden Lake Drive, BRANDON, FL 33511
Active
Property Photos
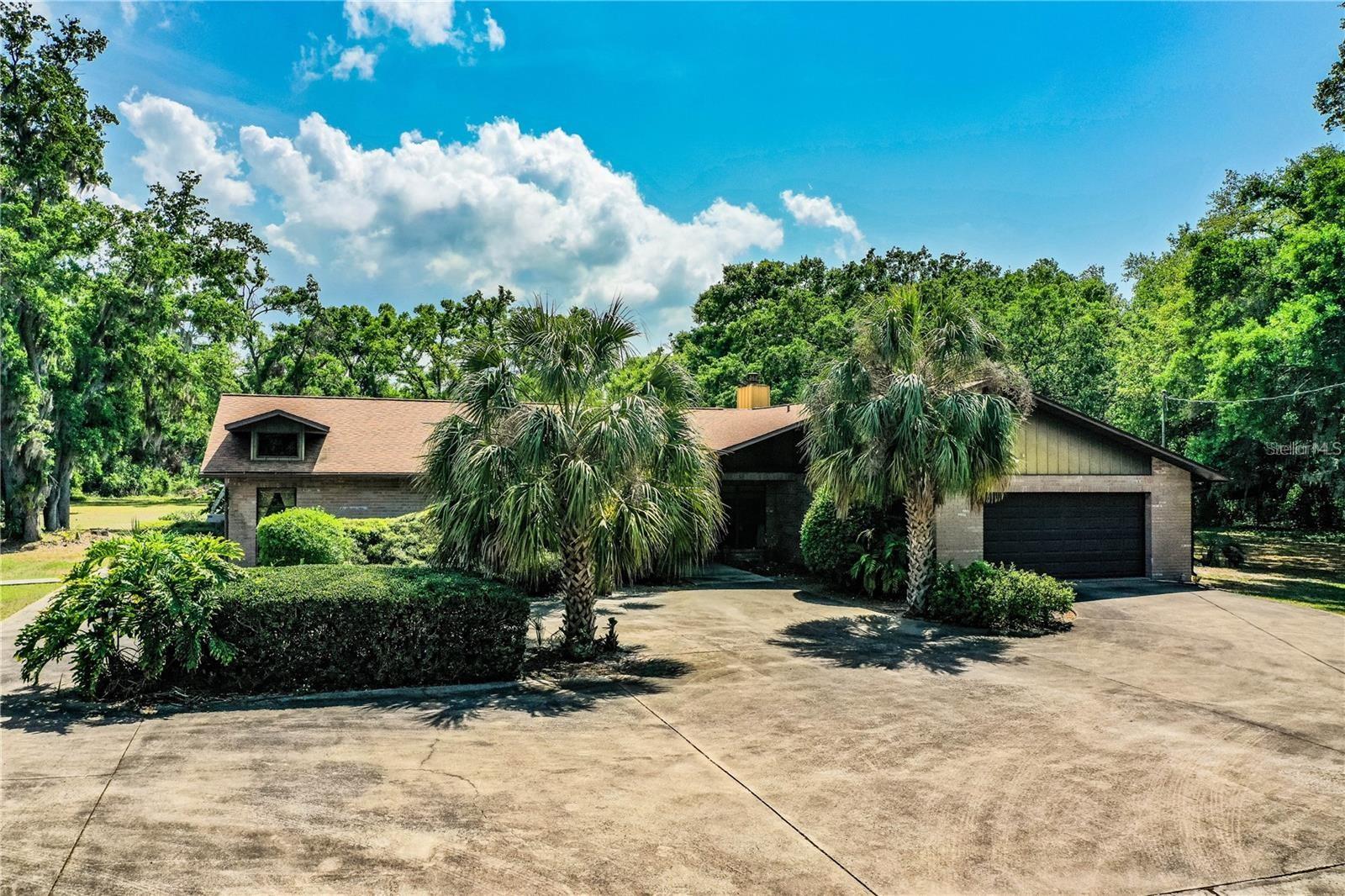
Would you like to sell your home before you purchase this one?
Priced at Only: $1,148,000
For more Information Call:
Address: 309 Hidden Lake Drive, BRANDON, FL 33511
Property Location and Similar Properties
- MLS#: TB8392635 ( Residential )
- Street Address: 309 Hidden Lake Drive
- Viewed: 519
- Price: $1,148,000
- Price sqft: $150
- Waterfront: No
- Year Built: 1984
- Bldg sqft: 7630
- Bedrooms: 5
- Total Baths: 4
- Full Baths: 2
- 1/2 Baths: 2
- Garage / Parking Spaces: 3
- Days On Market: 234
- Additional Information
- Geolocation: 27.887 / -82.2801
- County: HILLSBOROUGH
- City: BRANDON
- Zipcode: 33511
- Subdivision: Unplatted
- Elementary School: Brooker HB
- Middle School: Burns HB
- High School: Bloomingdale HB
- Provided by: COLDWELL BANKER REALTY
- Contact: Mary Odum
- 813-685-7755

- DMCA Notice
-
DescriptionThis tucked away property features privacy and seclusion right in the heart of Brandon. Non subdivision 3.3 acre parcel that offers a playground for owners of RV's, boats, and other hobbies and toys. A gated entrance off the public road leads you along a walled, driveway to the home. There are 3 different garage/workshops to choose from. Custom built home features a unique, huge, in ground pool that is located on the covered lanai with a 1/2 bathroom, wet bar and a wood burning fireplace. Surrounding deck is non slip, river rock. Glass doors along exterior of the lanai give an uninterrupted view of the private, rear yard. The main home features 5 bedrooms and 2.5 bathrooms. Prepare to be impressed when you enter the front door with a formal living room and dining room, dramatic, soaring, wood ceiling, plus a sunken conversation area that has a cozy seating area and a fireplace. The kitchen has been upgraded and is adjacent to a breakfast nook. The family/recreation room has high ceilings and plenty of room for ping pong, pool tables and other entertainment. On that side of the home are 2 more bedrooms with closets that are being used as an office and exercise room. Windows on the West side of home have 3M energy efficient film to save on electricity. Honeycomb shades in most of the home windows will stay. There is a 2 car garage off the family room. Long time owners have updated the spacious, primary suite and bathroom. You will enjoy the private access to the pool. 2 guest bedrooms with an upgraded bathroom are on that side of the home. Plus, a laundry room, that has spacious cabinets and extra space for crafting/sewing etc. Washer and dryer will stay. There are two large separate garages off the circular driveway. 1st building is 39x21 and features a 2 car garage, plus a workshop with a 15ft. roll up door. It also has a bathroom and a finished room that can be used for storage or converted into an in law, small apartment. There is an adjacent RV carport beside this building. A newer, separate 4 car garage adds more space for owners with multiple cars. Perfect for owners with up to 8 cars or other vehicles. The owners had poultry and there is a small enclosure that can easily be made ready for chickens or other pets. Property is zoned RSC 2. House has 4,224 sq. ft. of living area. There is room to roam here and add on to as needed. Bring your horse if you have one. Owner giving a buyer concession of $8K at closing plus a 1 year AHS warranty for buyer peace of mind. Nearby shopping, good schools and quick access to I75, Selmon Expressway, Gulf beaches and downtown Tampa make living here very special. Priced below recent appraisal. Hurry today and see for yourself how you can enjoy the best of Florida in your own private oasis.
Payment Calculator
- Principal & Interest -
- Property Tax $
- Home Insurance $
- HOA Fees $
- Monthly -
Features
Building and Construction
- Covered Spaces: 0.00
- Exterior Features: Lighting, Private Mailbox, Rain Gutters, Sliding Doors, Storage
- Flooring: Carpet, Ceramic Tile, Wood
- Living Area: 4232.00
- Other Structures: Shed(s), Storage, Workshop
- Roof: Shingle
Property Information
- Property Condition: Completed
Land Information
- Lot Features: In County, Irregular Lot, Level, Near Public Transit, Oversized Lot, Private, Paved, Unincorporated
School Information
- High School: Bloomingdale-HB
- Middle School: Burns-HB
- School Elementary: Brooker-HB
Garage and Parking
- Garage Spaces: 2.00
- Open Parking Spaces: 0.00
- Parking Features: Bath In Garage, Boat, Circular Driveway, Covered, Driveway, Garage Door Opener, Guest, RV Carport, RV Access/Parking, Garage, Workshop in Garage
Eco-Communities
- Pool Features: Deck, Gunite, In Ground, Indoor, Outside Bath Access, Salt Water, Screen Enclosure
- Water Source: Well
Utilities
- Carport Spaces: 1.00
- Cooling: Central Air, Zoned
- Heating: Central, Electric, Exhaust Fan, Heat Pump, Zoned
- Pets Allowed: Yes
- Sewer: Septic Tank
- Utilities: BB/HS Internet Available, Cable Available, Electricity Available, Electricity Connected
Finance and Tax Information
- Home Owners Association Fee: 0.00
- Insurance Expense: 0.00
- Net Operating Income: 0.00
- Other Expense: 0.00
- Tax Year: 2025
Other Features
- Appliances: Convection Oven, Cooktop, Dishwasher, Disposal, Dryer, Electric Water Heater, Exhaust Fan, Microwave, Refrigerator, Washer, Water Softener
- Country: US
- Interior Features: Built-in Features, Cathedral Ceiling(s), Ceiling Fans(s), Eat-in Kitchen, High Ceilings, Living Room/Dining Room Combo, Solid Surface Counters, Split Bedroom, Thermostat, Vaulted Ceiling(s), Walk-In Closet(s), Window Treatments
- Legal Description: TR BEG 258 FT S OF NW COR OF E 1/2 OF SW 1/4 OF SE 1/4 OF NW 1/4 RUN E 143.70 FT N 233 FT E TO PT 140 FT W OF E BDRY OF W 1/2 OF SE 1/4 OF NW 1/4 S 233 FT E 140 FT S 402 FT W 333.8 FT N 402 FT TO POB
- Levels: One
- Area Major: 33511 - Brandon
- Occupant Type: Vacant
- Parcel Number: U-11-30-20-ZZZ-000002-87640.0
- Possession: Negotiable
- Style: Ranch
- View: Trees/Woods
- Views: 519
- Zoning Code: RSC-2
Nearby Subdivisions
216 Heather Lakes
9vb Brandon Pointe Phase 3 Pa
Alafia Estates
Alafia Preserve
Barrington Oaks
Barrington Oaks East
Bloomingdale Sec E
Bloomingdale Sec H
Bloomingdale Sec I
Bloomingdale Section I
Bloomingdale Trails
Bloomingdale Village Ph 2
Bloomingdale West
Brandon Lake Park
Brandon Oak Grove Estates
Brandon Pointe Ph 3 Prcl
Brandon Pointe Ph 4 Prcl 107
Brandon Terrace Park
Brandon Tradewinds
Brentwood Hills Tr C
Brooker Reserve
Brooker Ridge
Cedar Grove
College Hill Woods
Colonial Oaks
Countryside Manor Sub
Dogwood Hills
Four Winds Estates
Heather Lakes
Hickory Hammock
Hickory Lakes Ph 1
Hickory Ridge
Hidden Lakes
Hidden Reserve
High Point Estates First Add
Highland Ridge
Hillside
Kings Gate Sub
Not In Hernando
Oak Mont
Oak Mont Unit 05
Oak Mont Woods
Peppermill At Providence Lakes
Plantation Estates
Ponderosa
Providence Lakes
Providence Lakes Prcl M
Providence Lakes Prcl N Phas
Providence Lakes Prcl P
Providence Lakes Unit 03 Ph A
Replat Of Bellefonte
River Rapids Sub
Riverwoods Hammock
Rolling Meadows
Royal Crest Estates
Sanctuaryjohn Moore Road
South Ridge Ph 1 Ph
Southwood Hills
Southwood Hills Unit 14
Sterling Ranch
Sterling Ranch Unts 7 8 9
Stonewood Sub
Tanglewood
Unplatted
Van Sant Sub
Watermill At Providence Lakes

- One Click Broker
- 800.557.8193
- Toll Free: 800.557.8193
- billing@brokeridxsites.com



