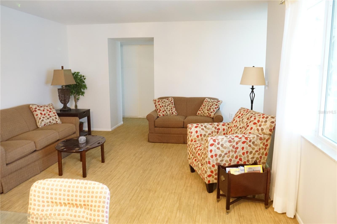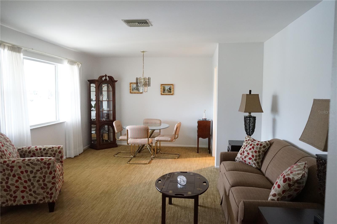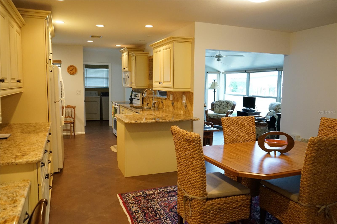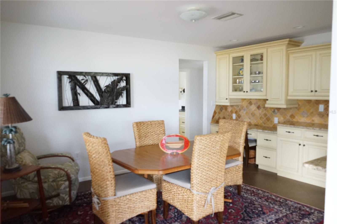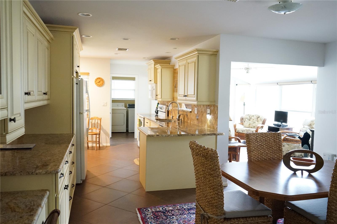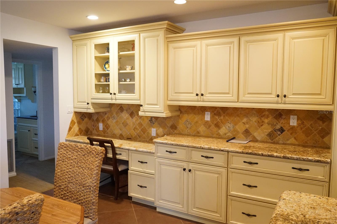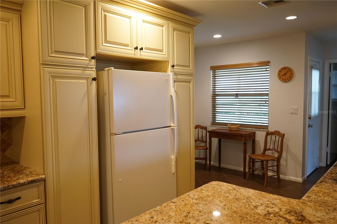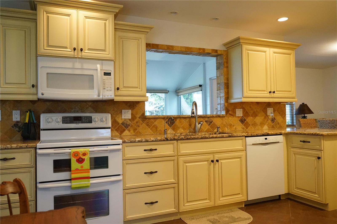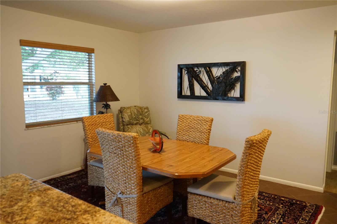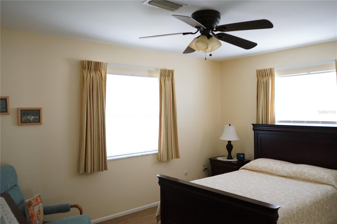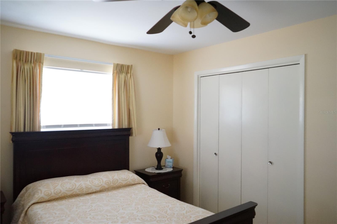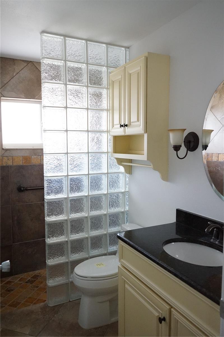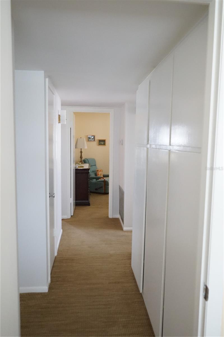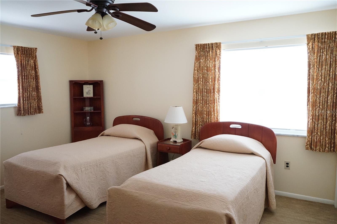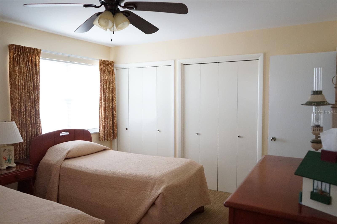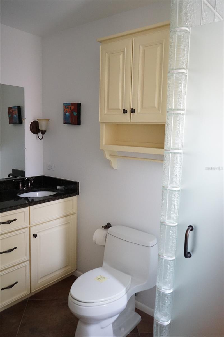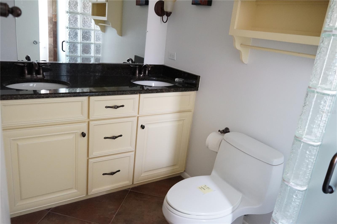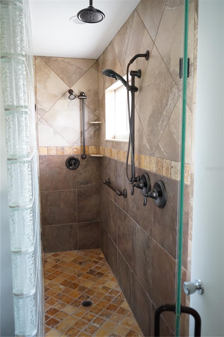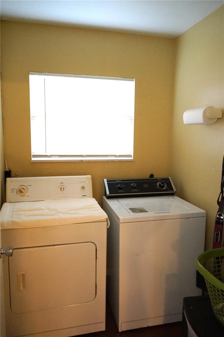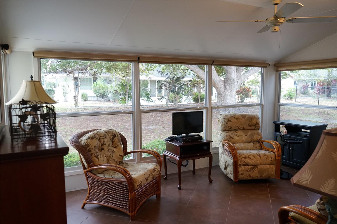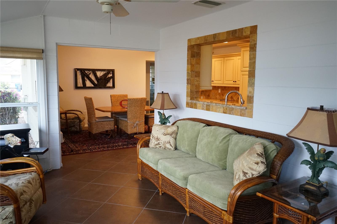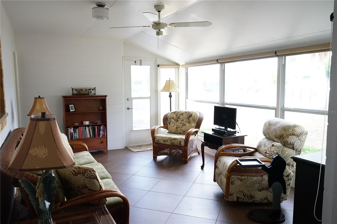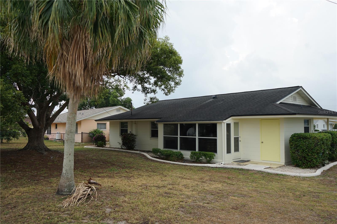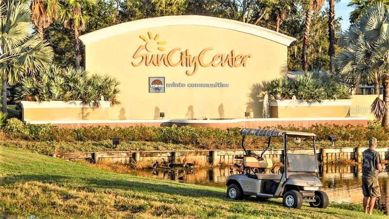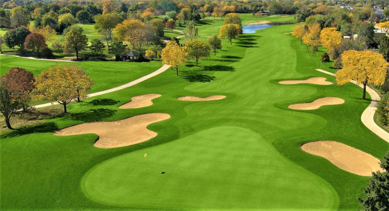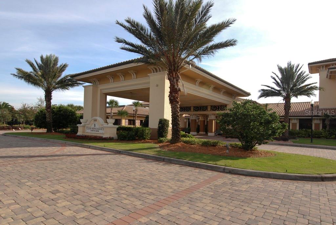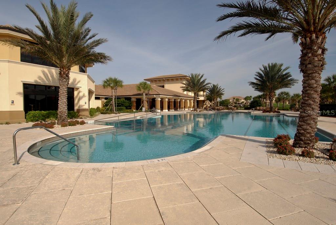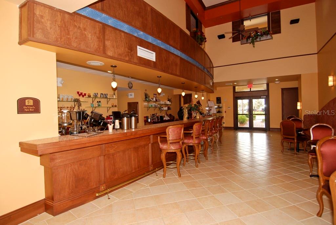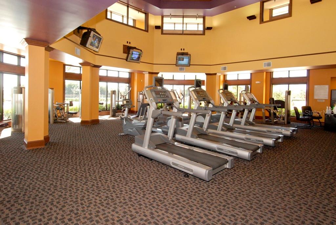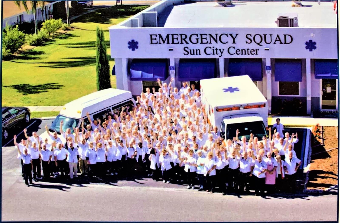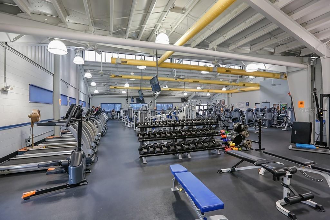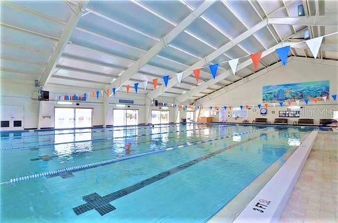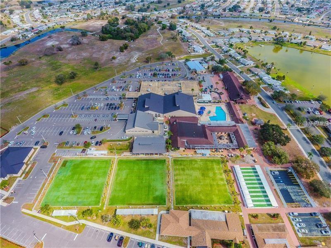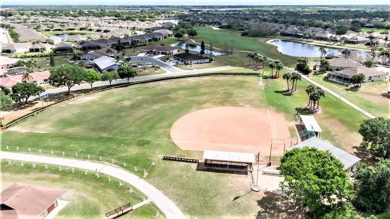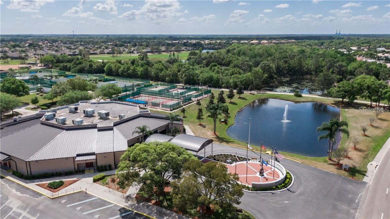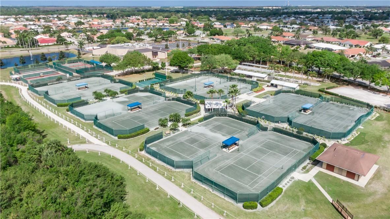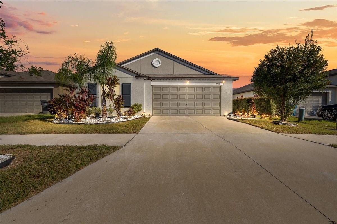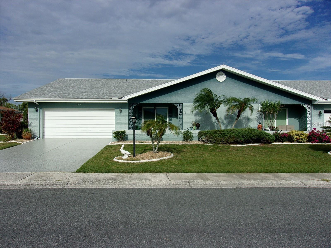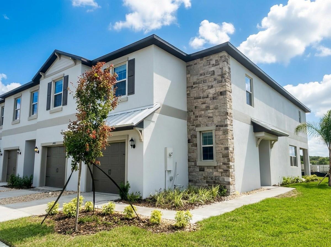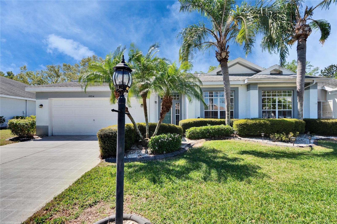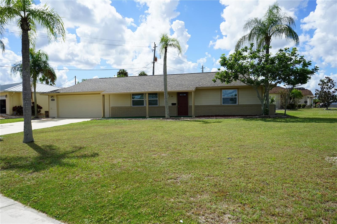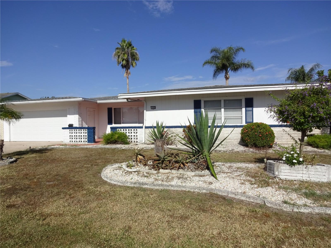1719 Council Drive 09, SUN CITY CENTER, FL 33573
Active
Property Photos
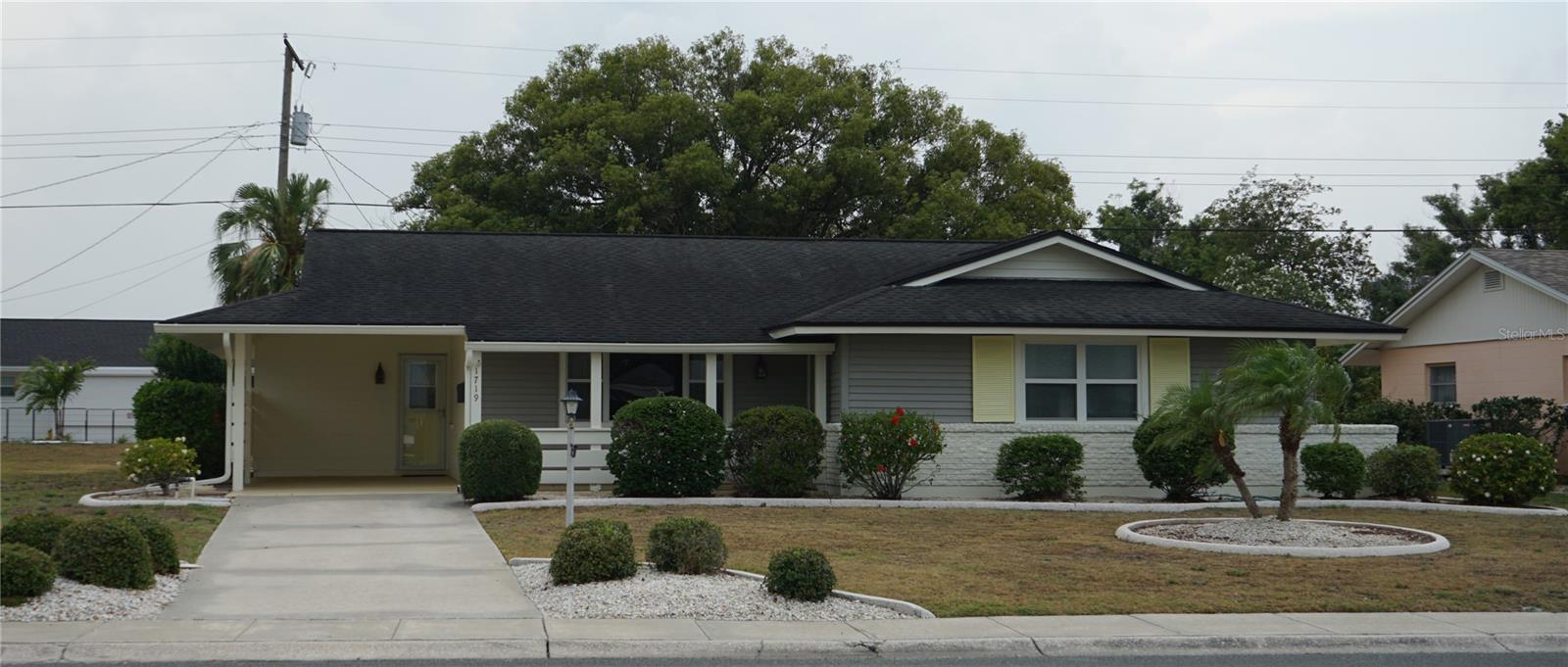
Would you like to sell your home before you purchase this one?
Priced at Only: $2,100
For more Information Call:
Address: 1719 Council Drive 09, SUN CITY CENTER, FL 33573
Property Location and Similar Properties
- MLS#: TB8392471 ( Residential Lease )
- Street Address: 1719 Council Drive 09
- Viewed: 232
- Price: $2,100
- Price sqft: $1
- Waterfront: No
- Year Built: 1964
- Bldg sqft: 1907
- Bedrooms: 2
- Total Baths: 1
- Full Baths: 1
- Garage / Parking Spaces: 1
- Days On Market: 253
- Additional Information
- Geolocation: 27.7168 / -82.3588
- County: HILLSBOROUGH
- City: SUN CITY CENTER
- Zipcode: 33573
- Provided by: FLORIDA'S 1ST CHOICE RLTY LLC
- Contact: chris Spooner
- 813-566-2434

- DMCA Notice
-
DescriptionThis single family home is furnished and available for 3 months to a year with variable rental rates depending on the season. The home is located in Sun City Center where you have plenty of things to do between clubs, golf, trip and local tourist attractions. The home has 2 bedrooms each with access to the full baths with a shared walk thru shower. There is a living area as you enter the home with the kitchen and dining room in the middle. there is a family room in the back and a laundry room next to the kitchen. You have covered carport for 1 car and a driveway to hold the second. The home is close to the north clubhouse for the pool and fitness center if you want to ride bikes or walk. Sun City Center is close to multiple airports, beaches and restaurants.
Payment Calculator
- Principal & Interest -
- Property Tax $
- Home Insurance $
- HOA Fees $
- Monthly -
Features
Building and Construction
- Covered Spaces: 0.00
- Flooring: Carpet, Ceramic Tile
- Living Area: 1328.00
Garage and Parking
- Garage Spaces: 0.00
- Open Parking Spaces: 0.00
- Parking Features: Open, Covered, Driveway
Eco-Communities
- Water Source: Public
Utilities
- Carport Spaces: 1.00
- Cooling: Central Air
- Heating: Central, Electric, Heat Pump
- Pets Allowed: No
- Sewer: Public Sewer
- Utilities: Electricity Connected, Water Connected, Sewer Connected, BB/HS Internet Available, Cable Connected
Finance and Tax Information
- Home Owners Association Fee: 0.00
- Insurance Expense: 0.00
- Net Operating Income: 0.00
- Other Expense: 0.00
Rental Information
- Tenant Pays: Cleaning Fee
Other Features
- Appliances: Dishwasher, Disposal, Dryer, Electric Water Heater, Microwave, Range, Refrigerator, Washer
- Association Name: sun city center comm assn
- Country: US
- Furnished: Furnished
- Interior Features: Ceiling Fans(s), Eat-in Kitchen, Split Bedroom, Stone Counters, Thermostat, Window Treatments
- Levels: One
- Area Major: 33573 - Sun City Center / Ruskin
- Occupant Type: Vacant
- Parcel Number: U-12-32-19-1XN-BF0000-00018.0
- Unit Number: 09
- Views: 232
Owner Information
- Owner Pays: Cable TV, Grounds Care, Internet, Pest Control, Recreational, Sewer, Trash Collection, Water
Similar Properties
Nearby Subdivisions
Andover E Condo
Andover H Condominium
Andover South
Bedford A Condo
Bedford E Condo
Bedford H Condo
Bedford J Condo
Belmont Twnhms Prcl F
Caloosa Country Club Estates U
Cambridge I Condo
Cambridge J Condo
Cypress Creek Ph 5c3
Cypress Crk Ph 3 4 Prcl J
Cypress Crk Ph 3 Prcl K
Cypress Crk Prcl K Ph 2
Cypress Crk Prcl K Ph 3
Cypress Mill Ph 1b
Cypress Mill Ph 2
Cypress Mill Ph 3
Cypress Mill Phase 2
Cypressview Ph 1
Del Webbs Sun City Florida Un
Fairfield C Condo
Fairfield E Condo
Fairfield G Condo
Gloucester C Condo
Highgate E Condo
Highgate F Condo
Jameson Condo
Kings Point
Knolls Of Kings Point 02 A Con
Manchester 1 Condo Ph
Not On List
Oxford I A Condo
St George A Condo
Sun City Center
Sun Lakes Sub
The Preserve At La Paloma
Tremont Ii Condo

- One Click Broker
- 800.557.8193
- Toll Free: 800.557.8193
- billing@brokeridxsites.com



