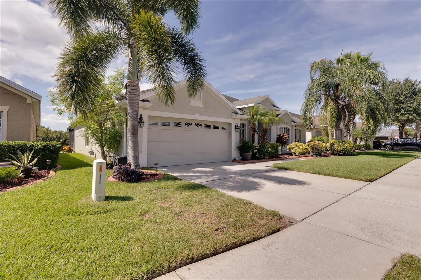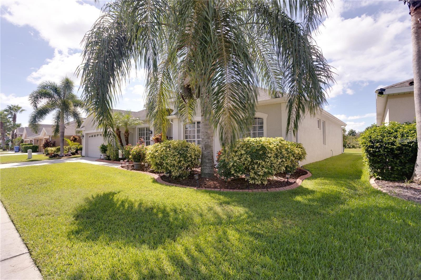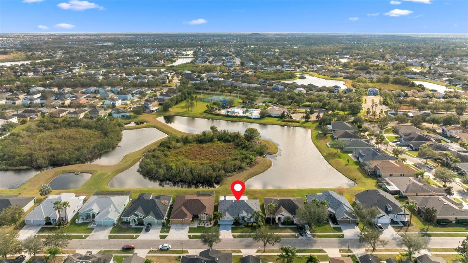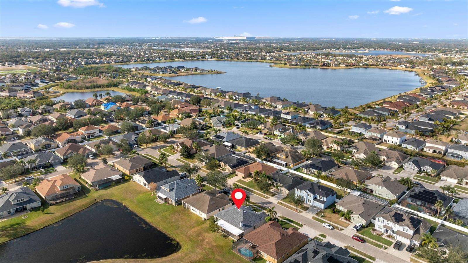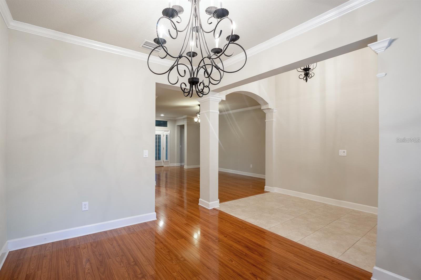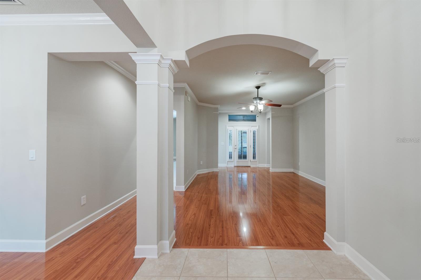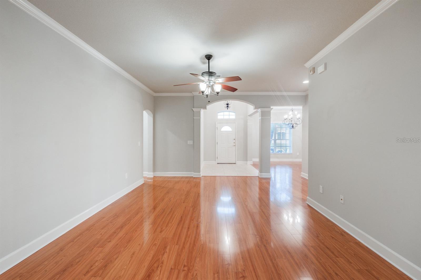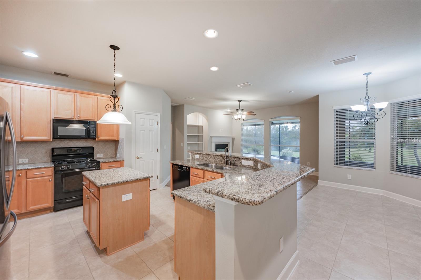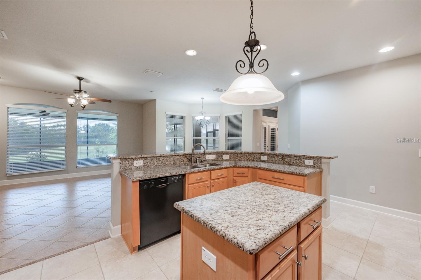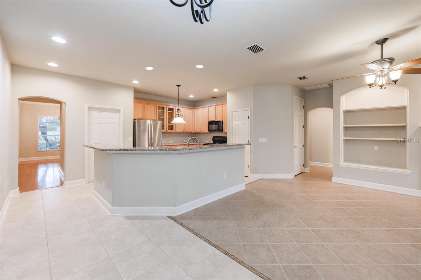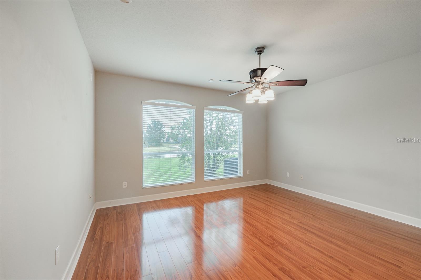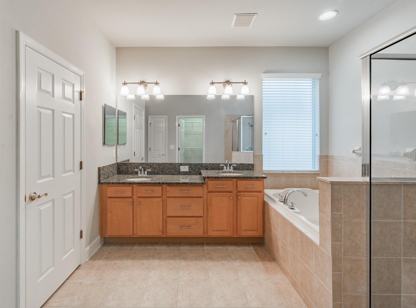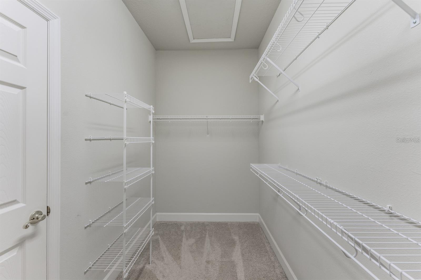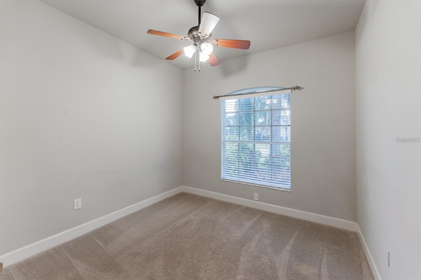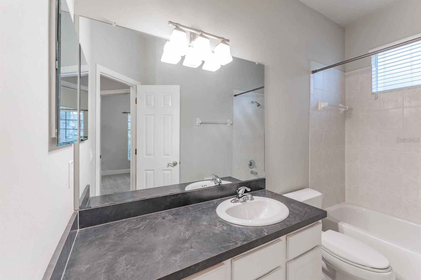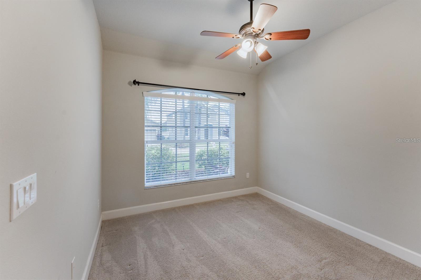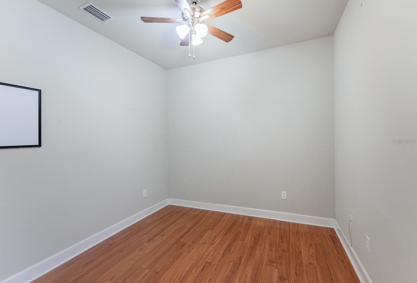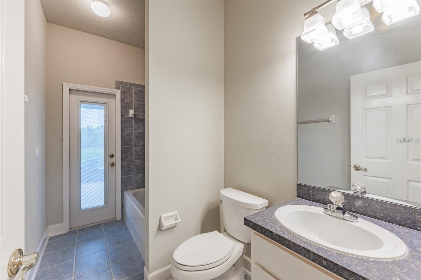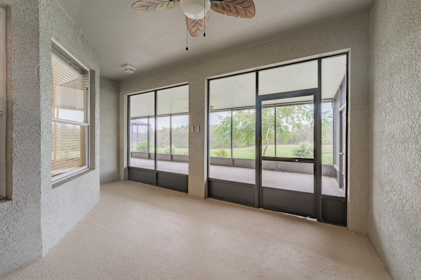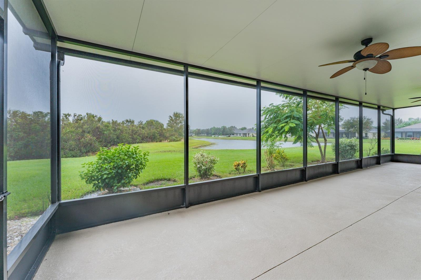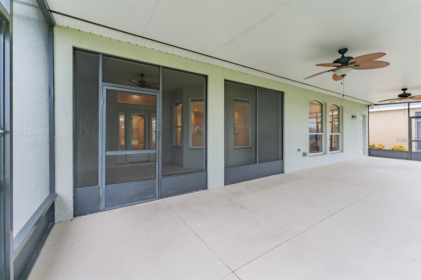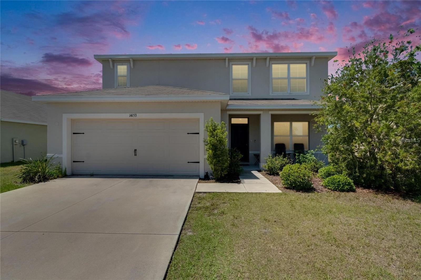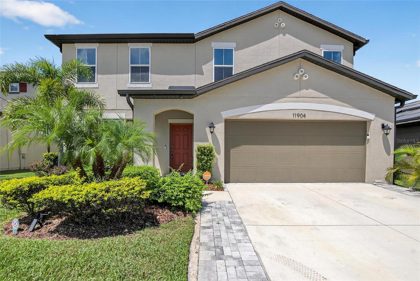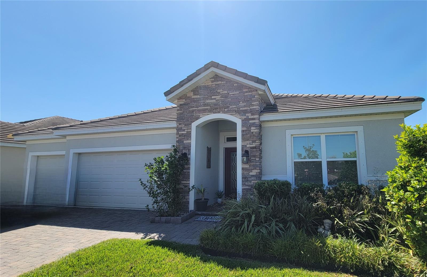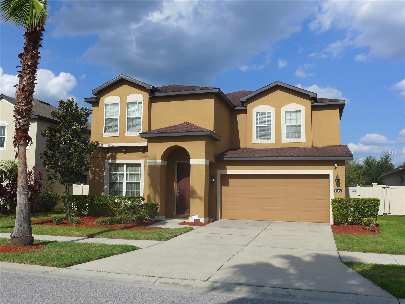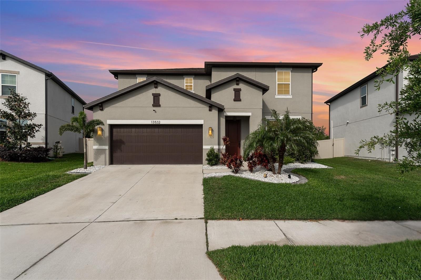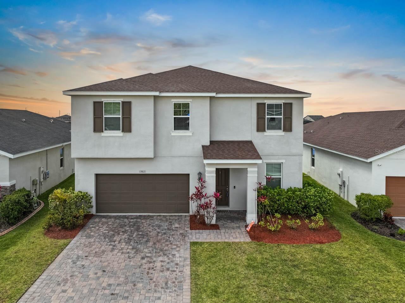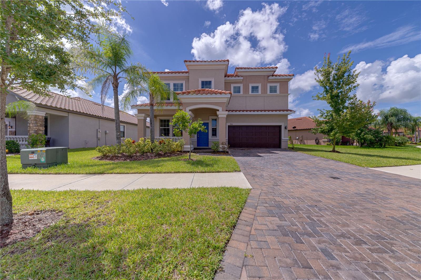12311 Silton Peace Drive, RIVERVIEW, FL 33579
Property Photos
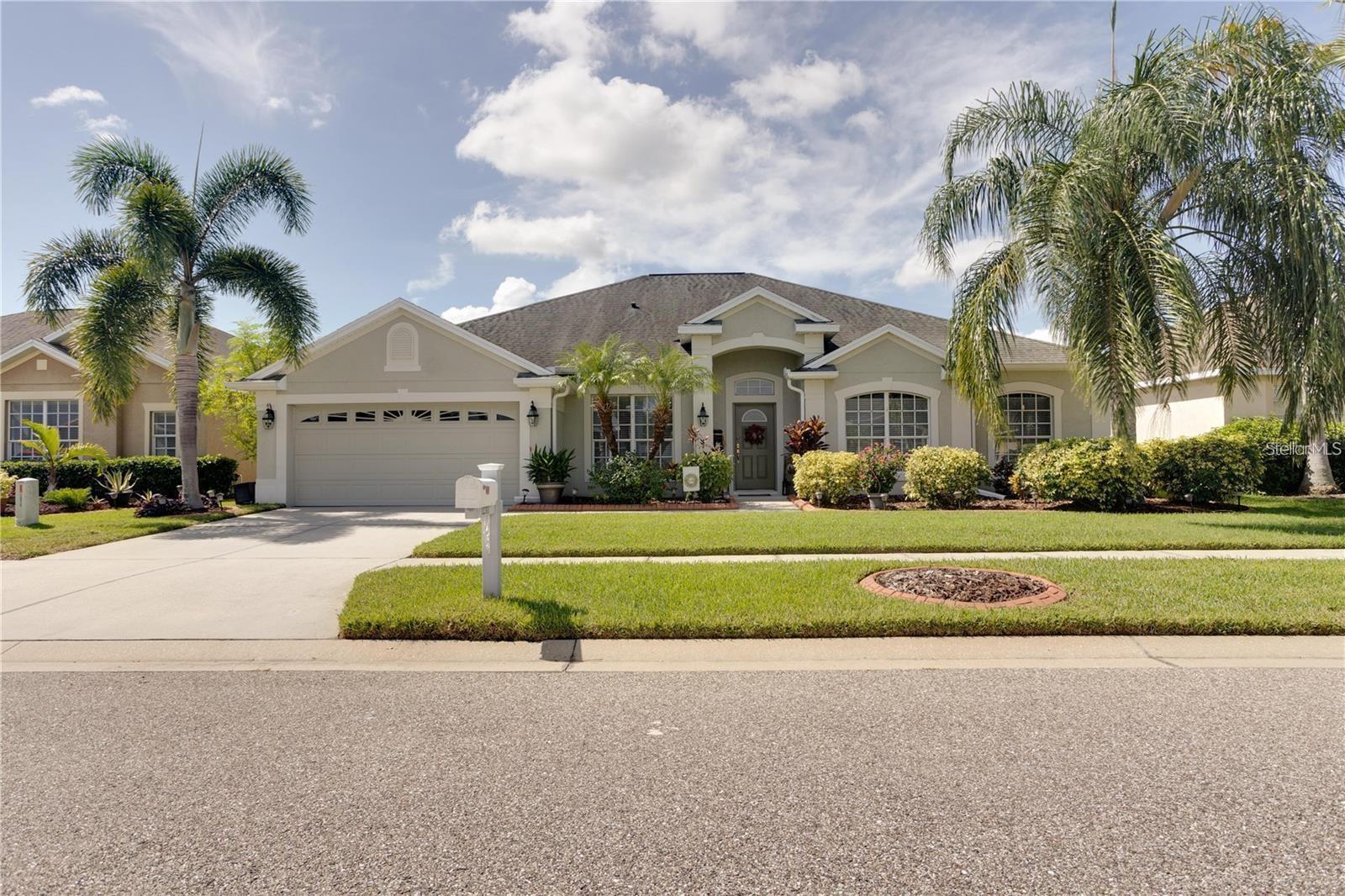
Would you like to sell your home before you purchase this one?
Priced at Only: $3,250
For more Information Call:
Address: 12311 Silton Peace Drive, RIVERVIEW, FL 33579
Property Location and Similar Properties
- MLS#: TB8390673 ( Residential Lease )
- Street Address: 12311 Silton Peace Drive
- Viewed: 62
- Price: $3,250
- Price sqft: $1
- Waterfront: No
- Year Built: 2006
- Bldg sqft: 2426
- Bedrooms: 4
- Total Baths: 3
- Full Baths: 3
- Garage / Parking Spaces: 2
- Days On Market: 103
- Additional Information
- Geolocation: 27.8126 / -82.3085
- County: HILLSBOROUGH
- City: RIVERVIEW
- Zipcode: 33579
- Subdivision: Panther Trace Ph 2a2
- Elementary School: Collins HB
- Middle School: Barrington Middle
- High School: Riverview HB
- Provided by: COLDWELL BANKER REALTY
- Contact: Charlene Maurer
- 727-822-9111

- DMCA Notice
-
DescriptionWelcome to your new home at 12311 Silton Peace Dr, located in the sought after Panther Trace community of Riverview, FL. This spacious and beautifully maintained 4 bedroom, 3 bathroom home offers over 2,400 square feet of comfortable living space. Featuring an open floor plan, gourmet kitchen with granite countertops and stainless steel appliances, a large master suite with walk in closet, and a serene pond view from the covered lanai, this home has it all. Additional highlights include a dedicated office, bonus room, 2 car garage, and access to top tier community Conveniently located near shopping, dining, schools, and major highways, this home combines luxury and location. Schedule your showing today!
Payment Calculator
- Principal & Interest -
- Property Tax $
- Home Insurance $
- HOA Fees $
- Monthly -
Features
Building and Construction
- Builder Model: Bartelle
- Builder Name: David Weekly
- Covered Spaces: 0.00
- Exterior Features: French Doors, Rain Gutters, Sidewalk
- Flooring: Carpet, Ceramic Tile, Laminate
- Living Area: 2426.00
Land Information
- Lot Features: Conservation Area, Sidewalk, Paved
School Information
- High School: Riverview-HB
- Middle School: Barrington Middle
- School Elementary: Collins-HB
Garage and Parking
- Garage Spaces: 2.00
- Open Parking Spaces: 0.00
Eco-Communities
- Water Source: Public
Utilities
- Carport Spaces: 0.00
- Cooling: Central Air
- Heating: Central, Natural Gas
- Pets Allowed: No
- Sewer: Public Sewer
- Utilities: BB/HS Internet Available, Cable Available, Electricity Connected, Natural Gas Connected, Public, Sewer Connected, Water Connected
Finance and Tax Information
- Home Owners Association Fee: 0.00
- Insurance Expense: 0.00
- Net Operating Income: 0.00
- Other Expense: 0.00
Other Features
- Appliances: Convection Oven, Disposal, Dryer, Microwave, Range, Refrigerator, Washer
- Association Name: Real Manage
- Association Phone: 866-473-2573
- Country: US
- Furnished: Unfurnished
- Interior Features: Ceiling Fans(s), Crown Molding, Eat-in Kitchen, Kitchen/Family Room Combo, Primary Bedroom Main Floor, Solid Surface Counters, Split Bedroom, Walk-In Closet(s), Window Treatments
- Levels: One
- Area Major: 33579 - Riverview
- Occupant Type: Vacant
- Parcel Number: U-04-31-20-85P-000018-00037.0
- View: Water
- Views: 62
Owner Information
- Owner Pays: Taxes, Trash Collection
Similar Properties
Nearby Subdivisions
85p Panther Trace Phase 2a2
Ballentrae Sub Ph 2
Bell Creek Preserve Ph 1
Belmond Reserve Ph 1
Belmond Reserve Ph 2
Carlton Lakes West Ph 2b
Cedarbrook
Lucaya Lake Club Ph 1a
Lucaya Lake Club Ph 2b
Oaks At Shady Creek Ph 1
Panther Trace
Panther Trace Ph 1 Townhome
Panther Trace Ph 1b1c
Panther Trace Ph 2a2
Panther Trace Ph 2b3
Reserve At Paradera Ph 3
Reserve At Pradera Ph 1a
Reservepradera Ph 4
South Fork
South Fork S Tr T
South Fork Tr L Ph 1
South Fork Tr P Ph 3a
South Fork Tr Q Ph 2
South Fork Tr V Ph 2
Stogi Ranch Ph 2
Summer Spgs
Summerfield Crossings Village
Summerfield Tr 19 Twnhms
Summerfield Vill I Tr 21 Un
Summerfield Village 01 Tr 26 P
Summerfield Village 1 Tr 10
Summerfield Village 1 Tr 17
Summerfield Village 1 Tr 26
Summerfield Village I Tr 27
Summerfield Village Ii Tr 3
Summerfield Villg 1 Trct 18
Summerfield Villg 1 Trct 29
Triple Creek Ph 1 Villg A
Triple Creek Ph 2 Village F
Triple Creek Village M2 Lot 34
Triple Crk Village M-2
Triple Crk Village M1
Triple Crk Village M2
Waterleaf Ph 1c
Waterleaf Ph 5a
Waterleaf Ph 6b

- One Click Broker
- 800.557.8193
- Toll Free: 800.557.8193
- billing@brokeridxsites.com



