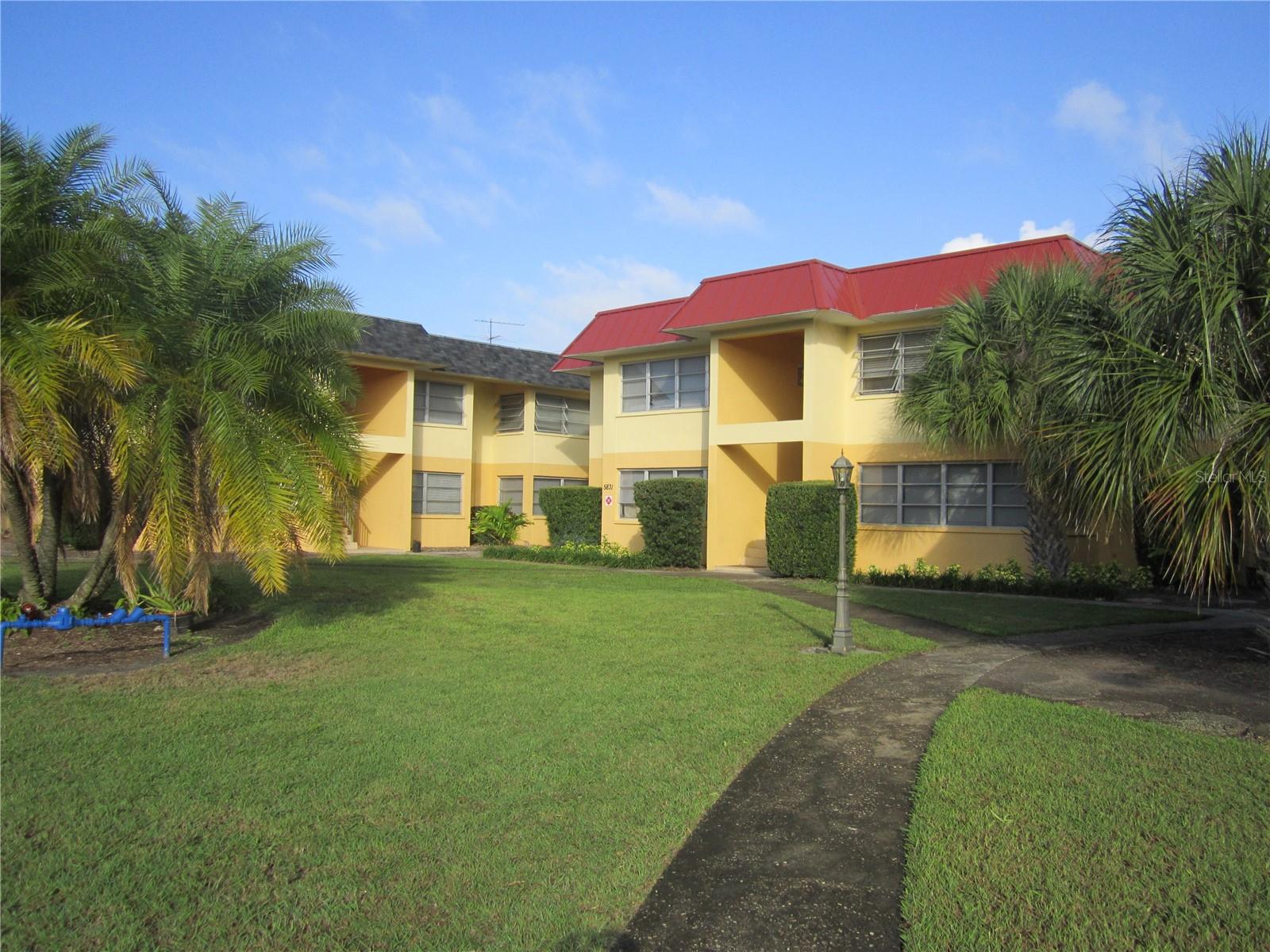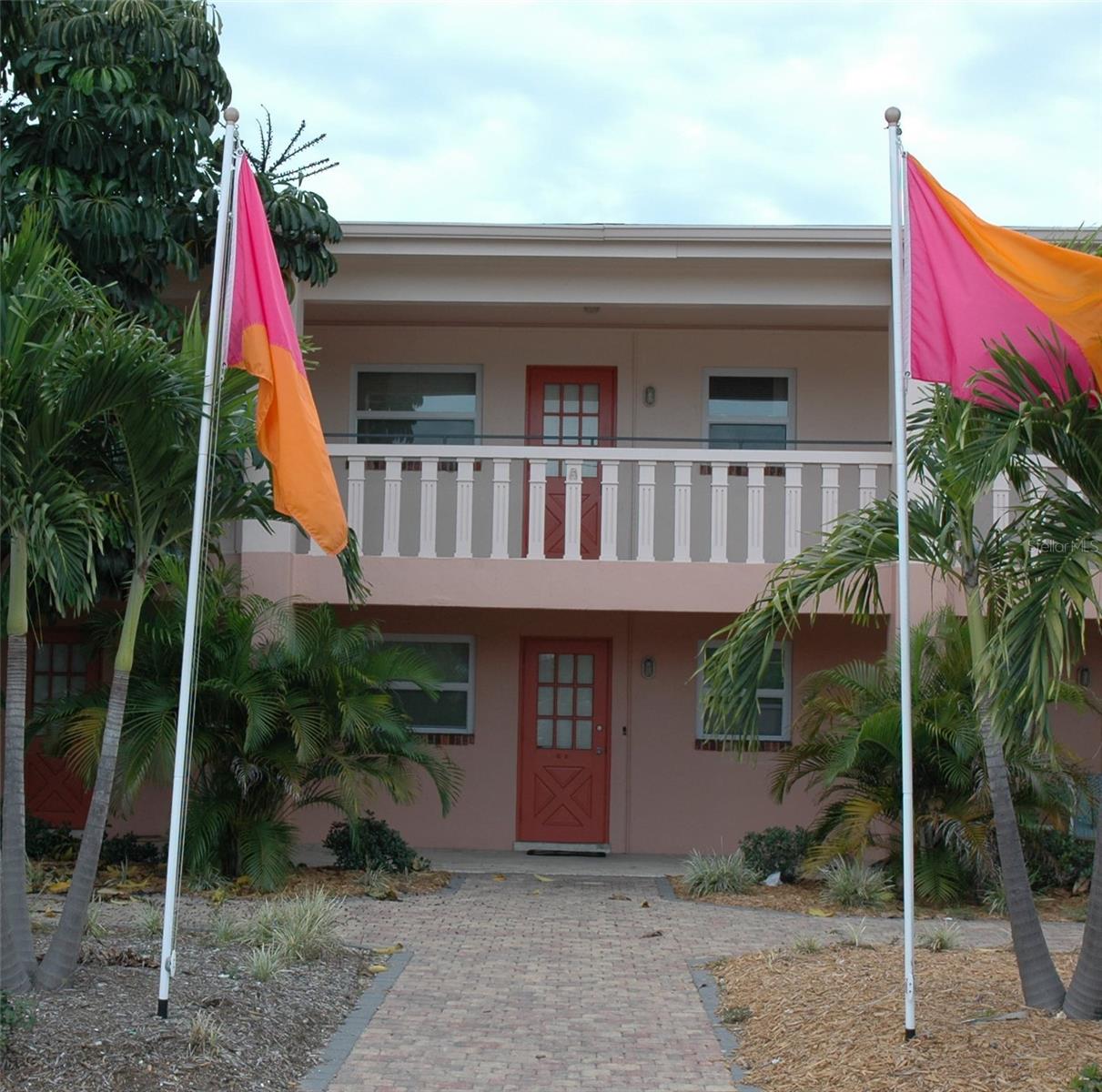5257 5th Avenue N Upstairs G, ST PETERSBURG, FL 33710
Property Photos

Would you like to sell your home before you purchase this one?
Priced at Only: $1,300
For more Information Call:
Address: 5257 5th Avenue N Upstairs G, ST PETERSBURG, FL 33710
Property Location and Similar Properties
- MLS#: TB8390451 ( Residential Lease )
- Street Address: 5257 5th Avenue N Upstairs G
- Viewed: 16
- Price: $1,300
- Price sqft: $2
- Waterfront: No
- Year Built: 1950
- Bldg sqft: 624
- Bedrooms: 1
- Total Baths: 1
- Full Baths: 1
- Days On Market: 40
- Additional Information
- Geolocation: 27.7775 / -82.705
- County: PINELLAS
- City: ST PETERSBURG
- Zipcode: 33710
- Subdivision: Crestmont
- Provided by: DIRECT EXPRESS REALTY
- Contact: Sharon Cavaleri
- 727-827-2884

- DMCA Notice
-
DescriptionLocation !! Location !! Available Now !! Centrally located in St. Petersburg !!! This Garage Apartment ( UPSTAIRS) has 1 Bedroom and 1 bath with an Open Concept Living Room !! 2 Modern Ceiling Fans and 2 Mini Split AC Units!! Kitchen has a Refrig. with Ice Maker, New Microwave, Exhaust fan and Modern Lighting..!! Tall Ceiling in the Bathroom with Tub and Shower !! Lots of Windows for abundant !!! Natural Light $1200 rent PLUS $100 towards the Water, Trash, Sewage and ground Maintenance = Total $1300 monthly !! First Month and Security Deposit.........No Pets....!!! NOT in a Flood Zone and in a high and dry area !! Features a fenced in Yard with a Small Patio and an area to bring a grill !! 2 parking spots available !!. Tenant Screening required. The unit is perfect for someone looking for nearby restaurant's, shopping, public transportation, etc.!! Close to 35 miles of beaches for a Beautiful Sunset !! 10 mins to Treasure Island Beaches and 10 mins to Beautiful Downtown St. Pete !!!
Payment Calculator
- Principal & Interest -
- Property Tax $
- Home Insurance $
- HOA Fees $
- Monthly -
Features
Building and Construction
- Covered Spaces: 0.00
- Exterior Features: Courtyard, Lighting
- Fencing: Fenced
- Flooring: Laminate, Tile
- Living Area: 624.00
Land Information
- Lot Features: City Limits, Near Public Transit, Sidewalk, Paved
Garage and Parking
- Garage Spaces: 0.00
- Open Parking Spaces: 0.00
- Parking Features: Assigned
Eco-Communities
- Water Source: Public
Utilities
- Carport Spaces: 0.00
- Cooling: Ductless
- Heating: Electric, Ductless
- Pets Allowed: No
- Sewer: Public Sewer
- Utilities: Cable Available, Electricity Connected, Sewer Connected, Water Connected
Finance and Tax Information
- Home Owners Association Fee: 0.00
- Insurance Expense: 0.00
- Net Operating Income: 0.00
- Other Expense: 0.00
Rental Information
- Tenant Pays: Cleaning Fee, Re-Key Fee
Other Features
- Appliances: Electric Water Heater, Exhaust Fan, Ice Maker, Microwave, Range, Refrigerator
- Association Name: Sharon Cavaleri
- Association Phone: 727-504-6443
- Country: US
- Furnished: Unfurnished
- Interior Features: Ceiling Fans(s), Open Floorplan, Window Treatments
- Levels: One
- Area Major: 33710 - St Pete/Crossroads
- Occupant Type: Vacant
- Parcel Number: 16-31-16-18990-001-0070
- Unit Number: Upstairs Garage
- Views: 16
Owner Information
- Owner Pays: Grounds Care, Sewer, Trash Collection, Water
Similar Properties
Nearby Subdivisions
Boardman Goetz Of Davista
Colonial Parks Sub
Crestmont
Crossroads Ests 1st Add
Disston Hills Sec A B
Eagle Crest
Eagle Manor 1st Add
Garden Manor Sec 1
Garden Manor Sec 2
Glenwood
Golden Gate Condo
Jungle Country Club 2nd Add
Jungle Country Club 3rd Add
Jungle Shores
Jungle Terrace Sec A
Jungle Terrace Sec C
Lake Sheffield 2nd Sec
Laughners Boulevard Ests Sec 1
Miles Pines
Mount Washington 1st Sec
Oak Ridge
Pasadena On The Gulf Sec B
Seventieth Somerset Place Cond
Sheryl Manor
Sheryl Manor Schanzenbach Add
Stones Throw Condo
Teresa Gardens 1st Add
Tyrone
Tyrone 5th Ave
Tyrone Gardens Sec 2
Villa Park Estates
Villa Valencia Garden Condo
Westgate Manor 1st Add
Whites Lake 4th Add

- One Click Broker
- 800.557.8193
- Toll Free: 800.557.8193
- billing@brokeridxsites.com



















































