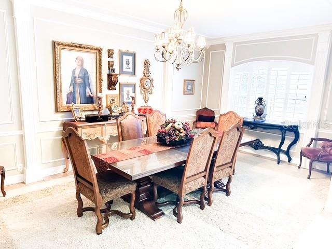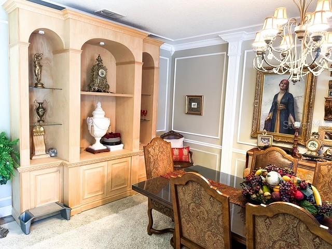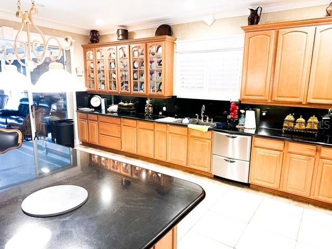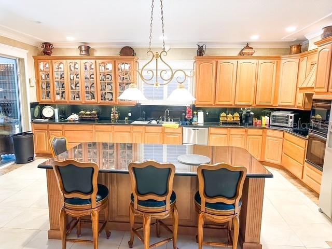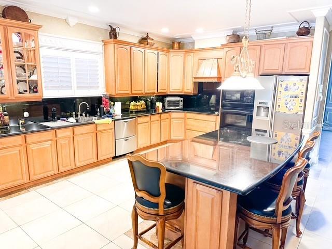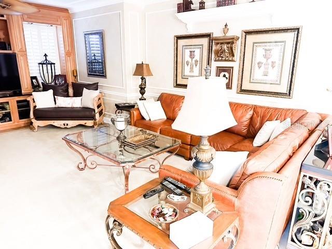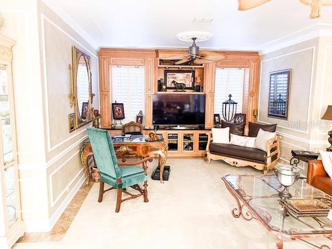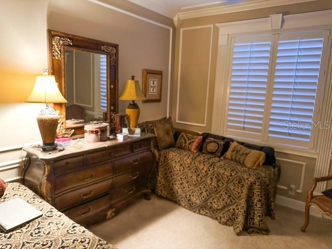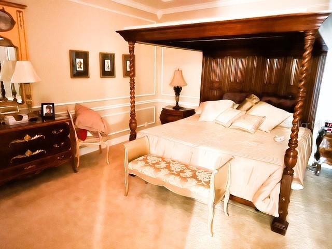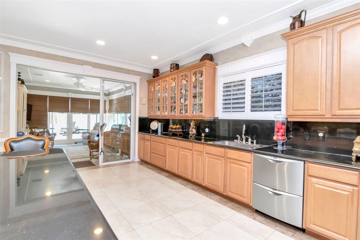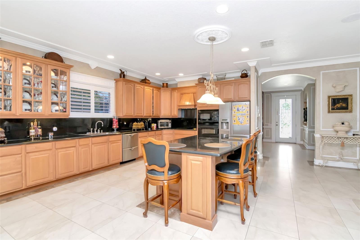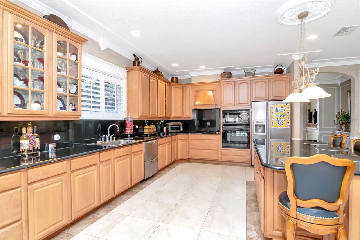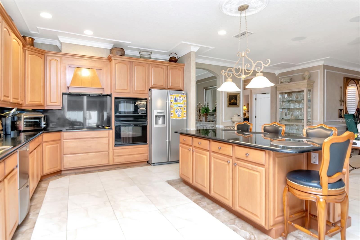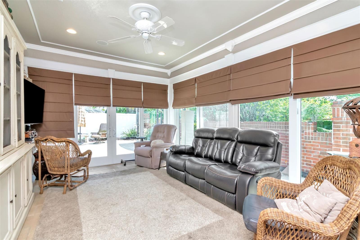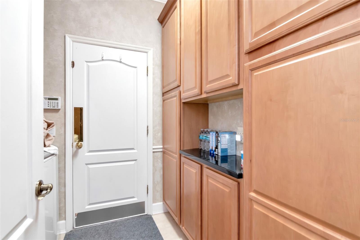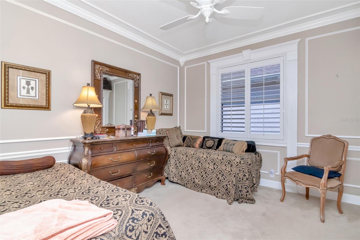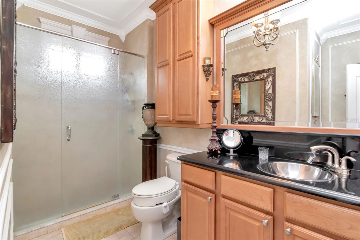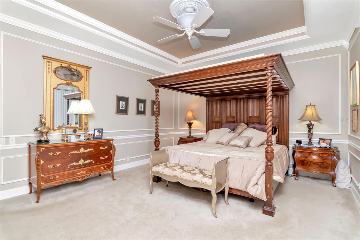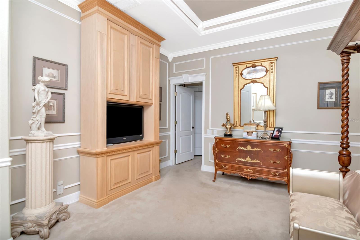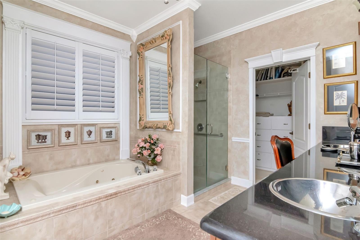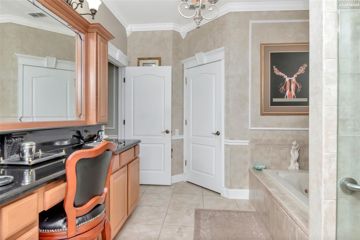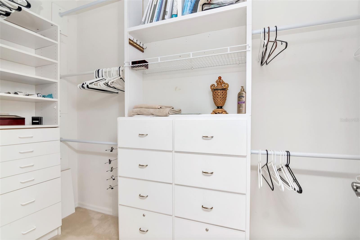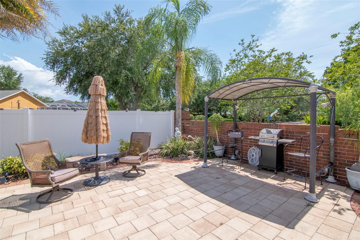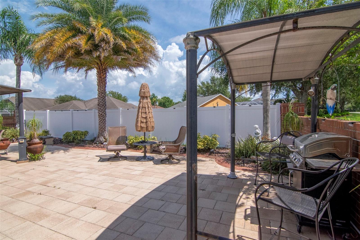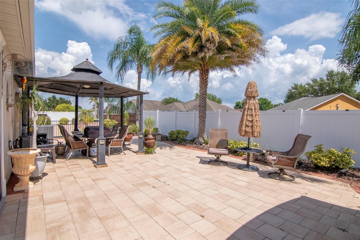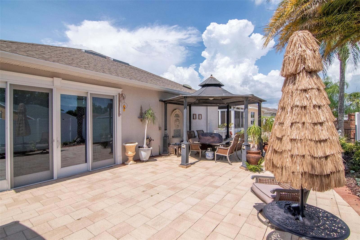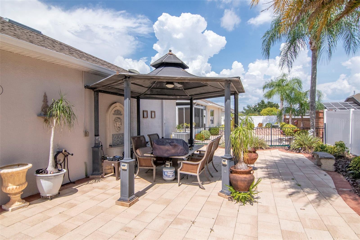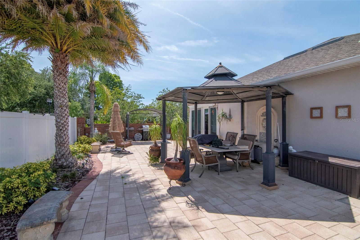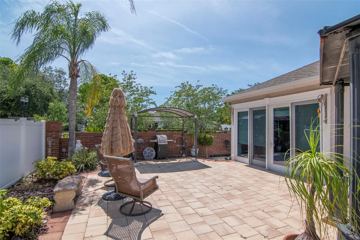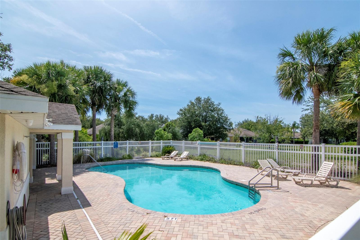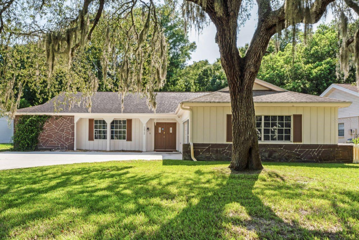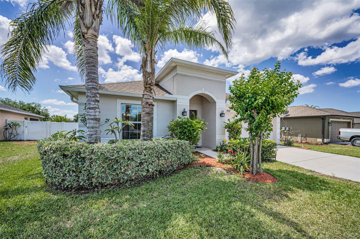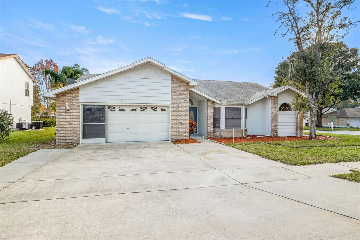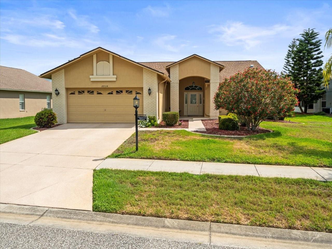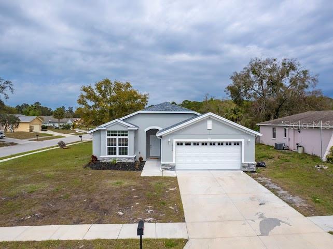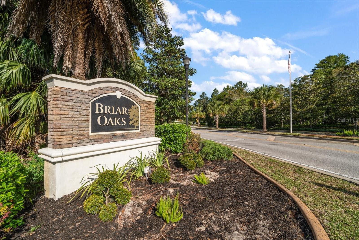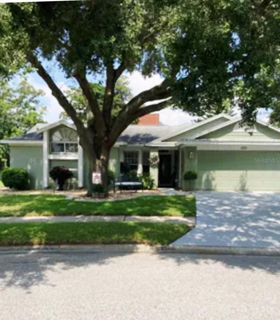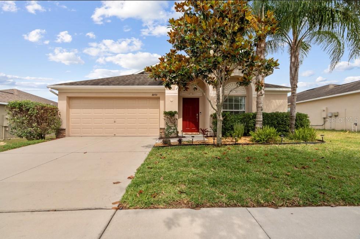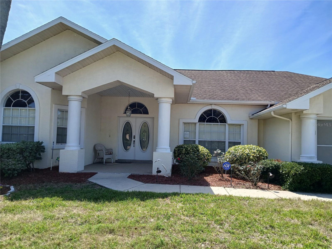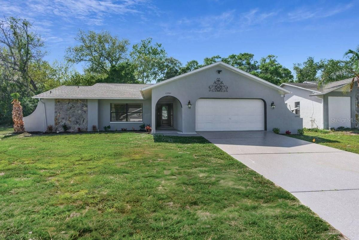14711 Potterton Circle, HUDSON, FL 34667
Property Photos
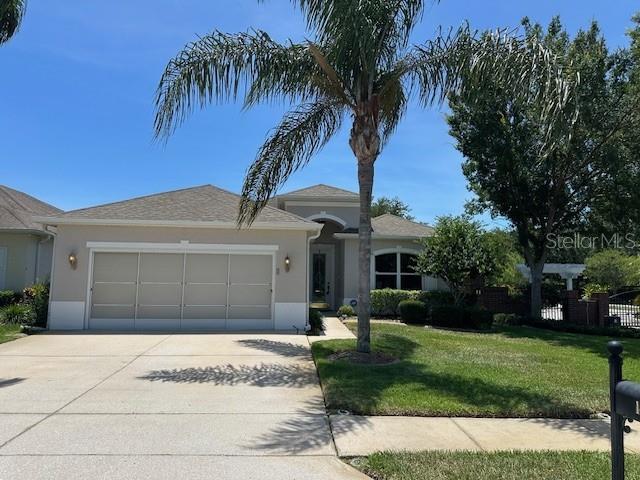
Would you like to sell your home before you purchase this one?
Priced at Only: $350,000
For more Information Call:
Address: 14711 Potterton Circle, HUDSON, FL 34667
Property Location and Similar Properties
- MLS#: TB8389900 ( Residential )
- Street Address: 14711 Potterton Circle
- Viewed: 42
- Price: $350,000
- Price sqft: $168
- Waterfront: No
- Year Built: 2007
- Bldg sqft: 2084
- Bedrooms: 2
- Total Baths: 2
- Full Baths: 2
- Garage / Parking Spaces: 2
- Days On Market: 105
- Additional Information
- Geolocation: 28.3715 / -82.6617
- County: PASCO
- City: HUDSON
- Zipcode: 34667
- Subdivision: Highlands Ph 01
- Provided by: COMPASS FLORIDA LLC
- Contact: James Henning
- 305-851-2820

- DMCA Notice
-
DescriptionWelcome to this beautifully appointed 2 bedroom, 2 bathroom residence in the highly sought after gated community of Highlandsa home that perfectly combines comfort, style, and functionality. From the moment you arrive, youll be captivated by the attractive exterior, generous 2 car garage, and manicured landscaping that speaks to the pride of ownership and curb appeal. Step inside and be greeted by an open, inviting layout that flows effortlessly from room to room. The oversized kitchen is a standoutdesigned for both serious cooking and casual conversationwith abundant wood cabinetry, sleek black countertops, and a complete appliance package. It opens to a warm and spacious family room and a sunlit Florida room, making it ideal for entertaining or everyday relaxation. The formal dining room offers an elegant space for hosting, while flexible bonus rooms allow you to create the perfect home office, den, or guest retreat. The expansive master suite is your personal haven, featuring a tranquil atmosphere and plenty of room to unwind. Outside, the large backyard offers endless possibilitieswhether you're gardening, entertaining, or simply enjoying a peaceful evening under the stars. All of this is nestled within a private, gated community that offers peace of mind and a true sense of neighborhood. Dont miss your opportunity to own a slice of Florida living at its finest. Call Jim and Consider It Donethis one wont last!
Payment Calculator
- Principal & Interest -
- Property Tax $
- Home Insurance $
- HOA Fees $
- Monthly -
Features
Building and Construction
- Covered Spaces: 0.00
- Exterior Features: Sliding Doors
- Flooring: Ceramic Tile, Marble
- Living Area: 2084.00
- Roof: Shingle
Garage and Parking
- Garage Spaces: 2.00
- Open Parking Spaces: 0.00
Eco-Communities
- Water Source: Public
Utilities
- Carport Spaces: 0.00
- Cooling: Central Air
- Heating: Central
- Pets Allowed: Breed Restrictions
- Sewer: Public Sewer
- Utilities: Cable Available, Electricity Available
Finance and Tax Information
- Home Owners Association Fee: 157.55
- Insurance Expense: 0.00
- Net Operating Income: 0.00
- Other Expense: 0.00
- Tax Year: 2024
Other Features
- Appliances: Range, Refrigerator
- Association Name: highlands hoa
- Country: US
- Interior Features: Ceiling Fans(s)
- Legal Description: HIGHLANDS PHASE ONE PB 51 PG 008 BLOCK V2 LOT 70
- Levels: One
- Area Major: 34667 - Hudson/Bayonet Point/Port Richey
- Occupant Type: Owner
- Parcel Number: 16-24-25-012.0-00V.20
- Views: 42
- Zoning Code: MPUD
Similar Properties
Nearby Subdivisions
Arlington Woods Ph 1b
Autumn Oaks
Barrington Woods
Barrington Woods Ph 02
Barrington Woods Ph 06
Beacon Woods Cider Mill
Beacon Woods Coachwood Village
Beacon Woods East
Beacon Woods East Sandpiper
Beacon Woods East Villages
Beacon Woods East Vlgs 16 17
Beacon Woods Fairway Village
Beacon Woods Greenside Village
Beacon Woods Greenwood Village
Beacon Woods Village
Beacon Woods Village 07
Beacon Woods Village 9d
Bella Terra
Berkeley Manor
Berkley Village
Berkley Woods
Bolton Heights West
Briar Oaks Village 01
Briar Oaks Village 2
Briarwoods
Cape Cay
Clayton Village Ph 02
Country Club Estates
Driftwood Isles
Emerald Fields
Fairway Oaks
Glenwood Village Condo
Golf Mediterranean Villas
Gulf Coast Acres
Gulf Coast Hwy Est 1st Add
Gulf Coast Retreats
Gulf Harbor
Gulf Island Beach Tennis
Gulf Shores
Gulf Side Acres
Gulf Side Estates
Heritage Pines Village 03
Heritage Pines Village 04
Heritage Pines Village 05
Heritage Pines Village 11 20d
Heritage Pines Village 12
Heritage Pines Village 14
Heritage Pines Village 15
Heritage Pines Village 17
Heritage Pines Village 19
Heritage Pines Village 20
Heritage Pines Village 21 25
Heritage Pines Village 22
Heritage Pines Village 24
Heritage Pines Village 28
Heritage Pines Village 29
Highland Hills
Highlands Ph 01
Highlands Ph 2
Holiday Estates
Hudson
Hudson Beach Estates
Hudson Beach Estates 3
Hudson Beach Estates Un 3 Add
Iuka
Killarney Shores Gulf
Lakeside Woodlands
Leisure Beach
Marene Estates
Millwood Village
N/a
Not Applicable
Not In Hernando
Not On List
Oak Lakes Ranchettes
Pleasure Isles
Pleasure Isles 1st Add
Pleasure Isles 2nd Add
Ponderosa Park
Port Richey Land Co Sub
Pr Co Sub
Ravenswood Village
Reserve Also Assessed In 26241
Riviera Estates Rep
Rolling Oaks Estates
Sea Pine
Sea Pines
Sea Pines Sub
Sea Ranch On Gulf
Sea Ranch On The Gulf
Spring Hill
Summer Chase
Suncoast Terrace
Sunset Estates
Sunset Estates Rep
Sunset Island
The Estates
The Estates Of Beacon Woods Go
Treehaven Estates
Unrecorded
Vista Del Mar
Viva Villas
Viva Villas 1st Add
Waterway Shores
Windsor Mill

- One Click Broker
- 800.557.8193
- Toll Free: 800.557.8193
- billing@brokeridxsites.com



