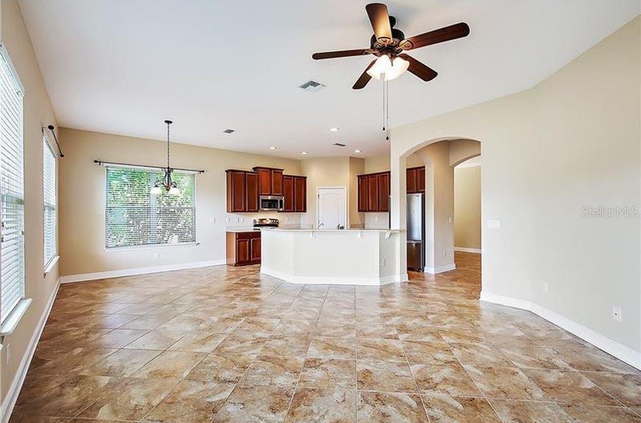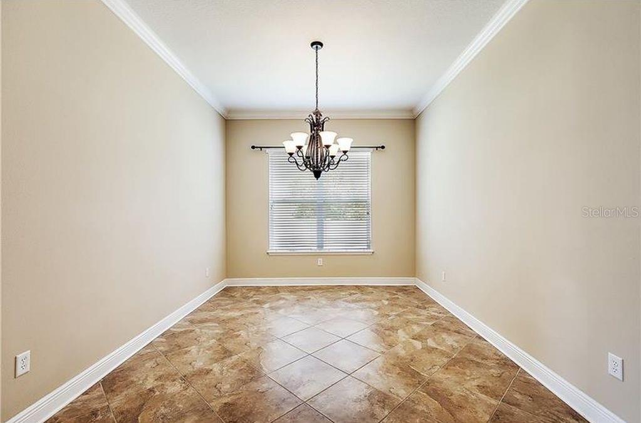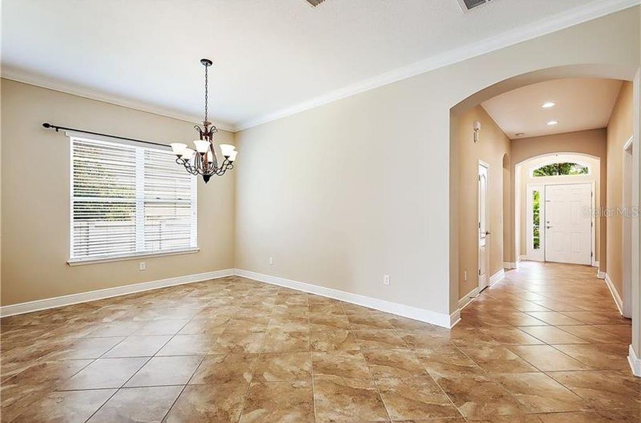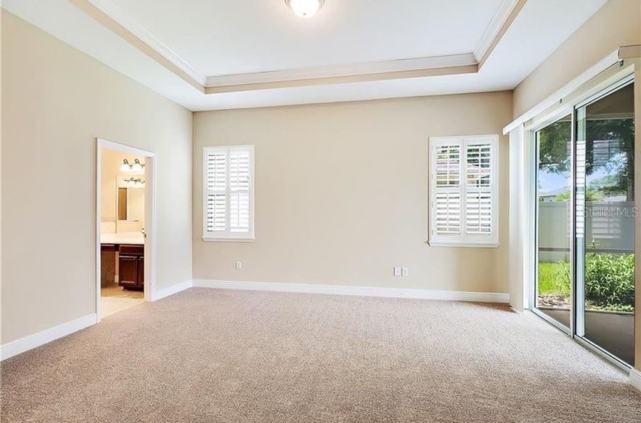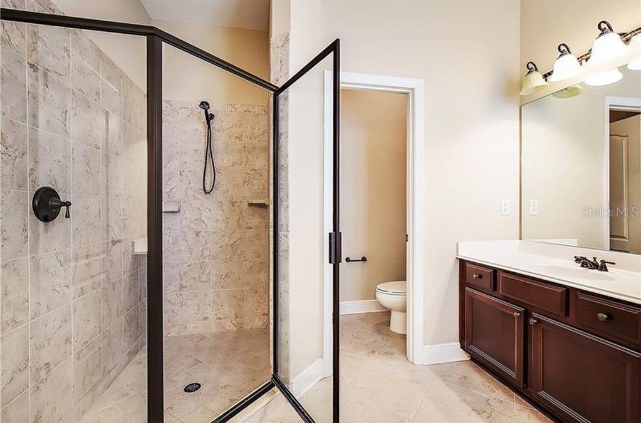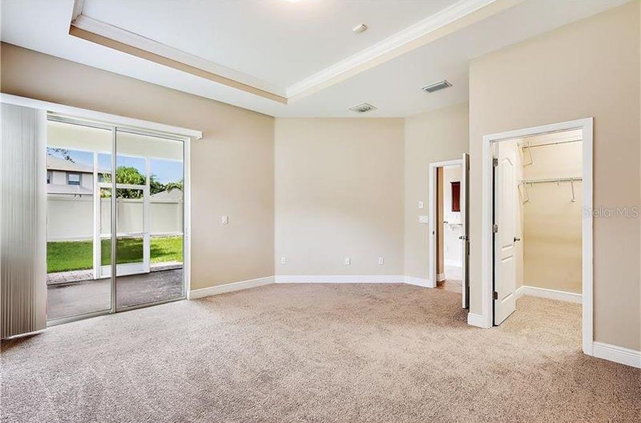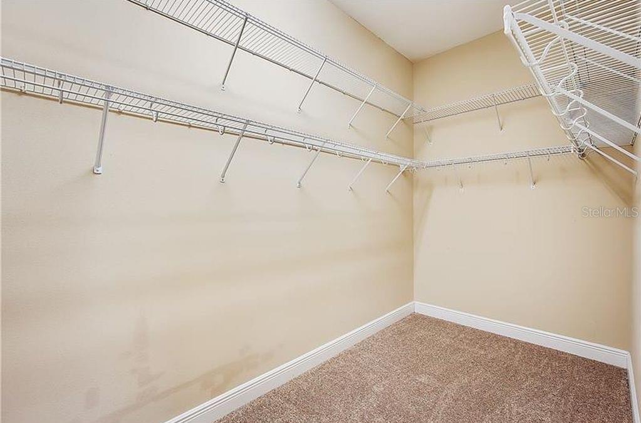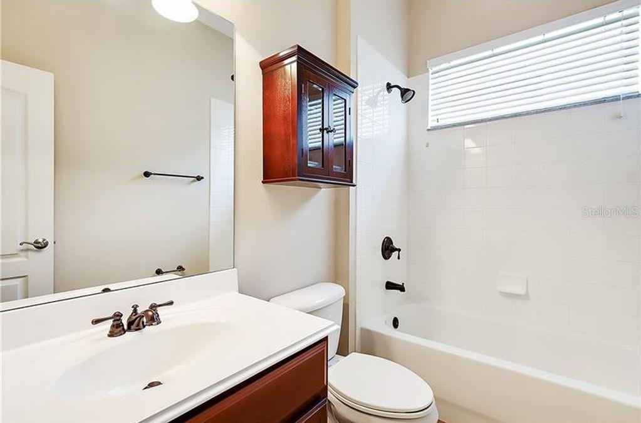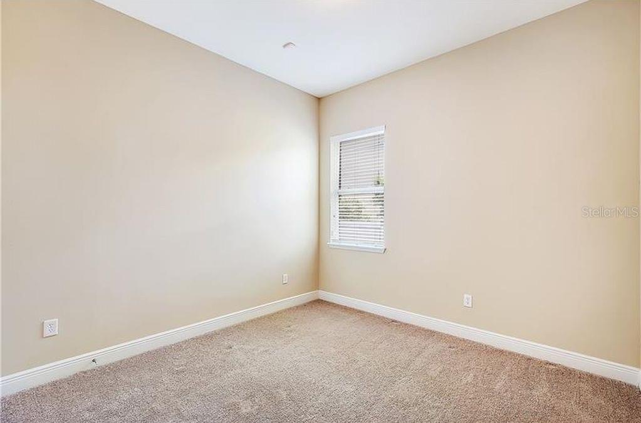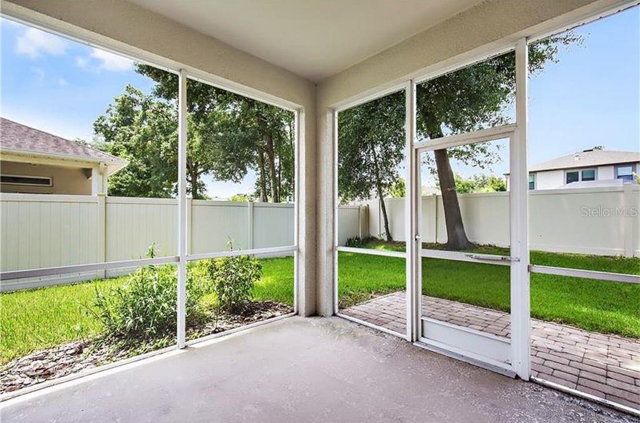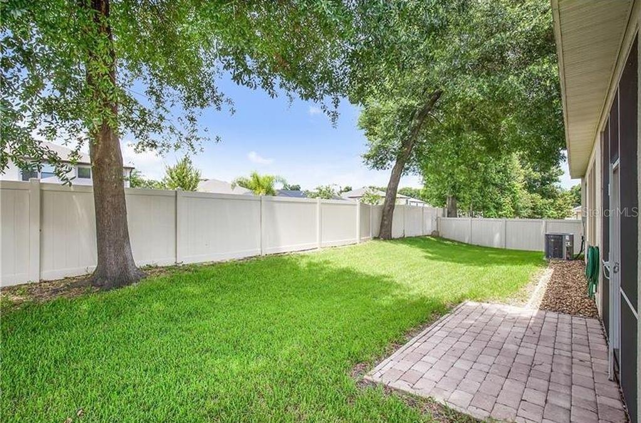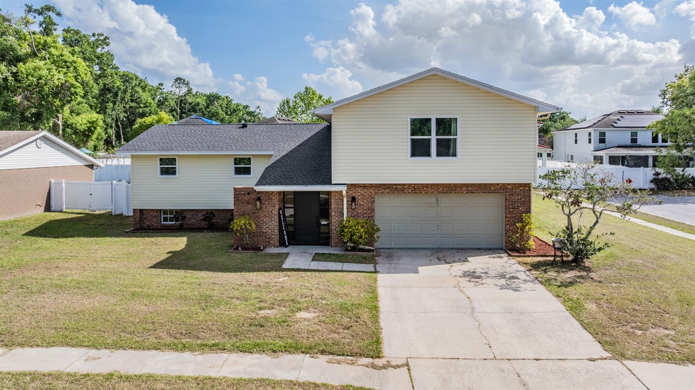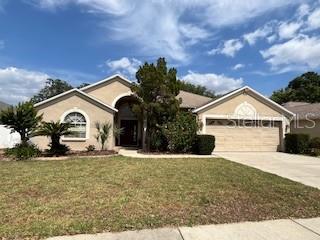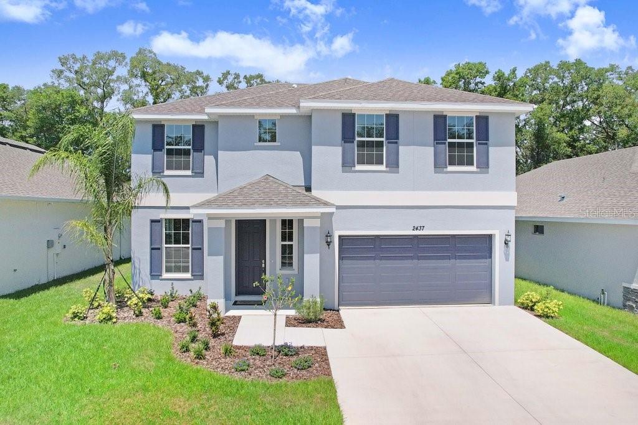203 Montara Drive, SEFFNER, FL 33584
Property Photos
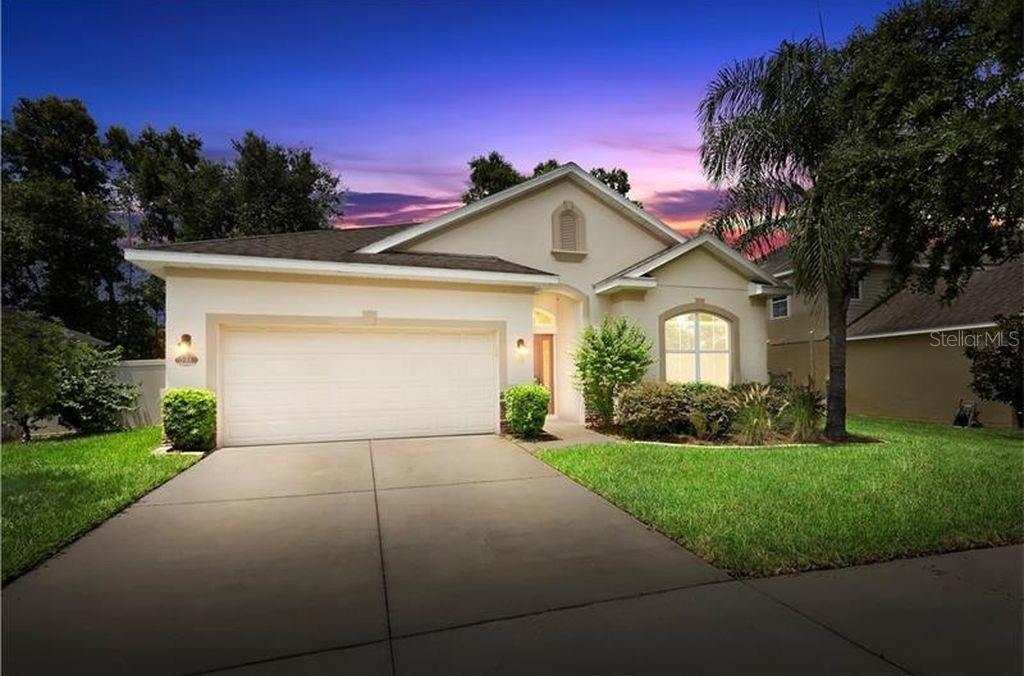
Would you like to sell your home before you purchase this one?
Priced at Only: $385,000
For more Information Call:
Address: 203 Montara Drive, SEFFNER, FL 33584
Property Location and Similar Properties
- MLS#: TB8389490 ( Residential )
- Street Address: 203 Montara Drive
- Viewed: 35
- Price: $385,000
- Price sqft: $151
- Waterfront: No
- Year Built: 2009
- Bldg sqft: 2546
- Bedrooms: 3
- Total Baths: 2
- Full Baths: 2
- Garage / Parking Spaces: 2
- Days On Market: 60
- Additional Information
- Geolocation: 27.9869 / -82.2794
- County: HILLSBOROUGH
- City: SEFFNER
- Zipcode: 33584
- Subdivision: Sagamore Trace
- Provided by: MCBRIDE KELLY & ASSOCIATES
- Contact: Tatum Peterson
- 813-254-0900

- DMCA Notice
-
DescriptionA Move In Ready Gem in the Heart of Seffner! This beautifully maintained 3 bedroom, 2 bathroom home offers 1,979 sq ft of thoughtfully designed living space in the highly desirable Sagamore Trace neighborhood. Set on a lushly landscaped lot with undeniable curb appeal, this home is truly a standout. Step through the charming entryway and into a light filled interior featuring ceramic tile throughout the main living areas and a flexible floor plan that adapts to your needs. The formal dining room can easily serve as a home office, playroom, or additional lounge space. At the heart of the home, the open concept kitchen is perfect for both everyday living and entertaining. You'll love the stainless steel appliances, rich wood cabinetry with pot drawers, beautiful quartz countertops, upgraded hardware and fixtures, walk in pantry, and a breakfast bar ideal for casual meals and conversation. The kitchen flows effortlessly into the spacious family room and casual dining area, creating a seamless space for gathering with family and friends. The split floor plan ensures privacy, with the owners suite tucked away in its own wing. This tranquil retreat features ample natural light, a huge walk in closet, and a spa like ensuite bathroom with dual sinks and a garden tub perfect for unwinding. Two generously sized secondary bedrooms offer great storage and natural light, and share a well appointed guest bathroom. Step outside and enjoy your own private backyard oasiscomplete with a screened in extended lanai, vinyl privacy fencing, and gate access. Whether hosting guests, gardening, or relaxing, the outdoor space offers endless potential. Additional features include tray ceilings, crown molding, stylish lighting, designer window treatments, ceiling fans, and a convenient laundry/mudroom near the secondary bedrooms. Located just minutes from I 4, shopping, dining, and more, this home offers the perfect combination of comfort, style, and convenience. Dont miss your chance to make this beautiful property your own! ***BUYER BONUS, our preferred lender is offering a 1% credit of the loan amount, capped at $5,000 towards buyers' pre paids and closing costs!
Payment Calculator
- Principal & Interest -
- Property Tax $
- Home Insurance $
- HOA Fees $
- Monthly -
Features
Building and Construction
- Covered Spaces: 0.00
- Exterior Features: Sliding Doors
- Fencing: Fenced
- Flooring: Carpet, Ceramic Tile
- Living Area: 1979.00
- Roof: Shingle
Land Information
- Lot Features: In County, Sidewalk, Paved
Garage and Parking
- Garage Spaces: 2.00
- Open Parking Spaces: 0.00
- Parking Features: Garage Door Opener
Eco-Communities
- Water Source: Public
Utilities
- Carport Spaces: 0.00
- Cooling: Central Air
- Heating: Central
- Pets Allowed: Yes
- Sewer: Public Sewer
- Utilities: Cable Connected, Electricity Connected, Public
Finance and Tax Information
- Home Owners Association Fee: 95.00
- Insurance Expense: 0.00
- Net Operating Income: 0.00
- Other Expense: 0.00
- Tax Year: 2024
Other Features
- Appliances: Dishwasher, Disposal, Electric Water Heater, Microwave Hood, Range, Refrigerator
- Association Name: Vesta Property Services/Crystal Camacho
- Association Phone: 727-259-0092
- Country: US
- Interior Features: Built-in Features, Ceiling Fans(s), Crown Molding, Open Floorplan, Split Bedroom, Tray Ceiling(s), Walk-In Closet(s)
- Legal Description: SAGAMORE TRACE LOT 8
- Levels: One
- Area Major: 33584 - Seffner
- Occupant Type: Vacant
- Parcel Number: 064210-7836
- Style: Contemporary
- Views: 35
- Zoning Code: PD
Similar Properties
Nearby Subdivisions
Acreage
Brandon Forest Sub
Brandon Groves North
Brandon Groves Sec One
Chestnut Forest
Darby Lake
Davis Heather Estates
Diamond Ridge
Elender Jackson Johnson Estate
Florablu Estates
Gray Moss Hill Add
Hickory Hill
Hickory Hill Sub Ph
Hunters Cove
Imperial Oaks Ph 1
Imperial Oaks Ph 2
Kennedy Hill Sub
Kingsway Downs
Kingsway Oaks
Kingsway Oaks Ph 1
Kingsway Ph 2
Kingsway Road Sub
Kingsway Road Subdivision Lot
Lake Shore Ranch Ph Ii A
Lehigh Acres Add
Lynwood Park
Mango Groves
Mango Hills
Mango Terrace
Mirror Lake Stillwater
Oak Glen Sub
Oak Valley Sub Un 1
Old Hillsborough Estates
Parsons Pointe Ph 2
Pemberton Creek Sub Fo
Pemberton Creek Sub Se
Presidential Manor
Reserve At Hunters Lake
Roxy Bay
Sagamore Trace
Seffner
Seffner Park
Seffner Ridge Estates
Shangri La Ii Sub Phas
Shangri La Sub
Sleepy Hollow Sub
Stevens Manor
The Groves North
Toulon
Toulon Ph 1
Toulon Ph 3b
Toulon-phase 2
Toulonphase 2
Unplatted
Wheeler Ridge
Woodland Acres Rev Map Of
Zzz
Zzz Unplatted
Zzz | Unplatted

- One Click Broker
- 800.557.8193
- Toll Free: 800.557.8193
- billing@brokeridxsites.com



