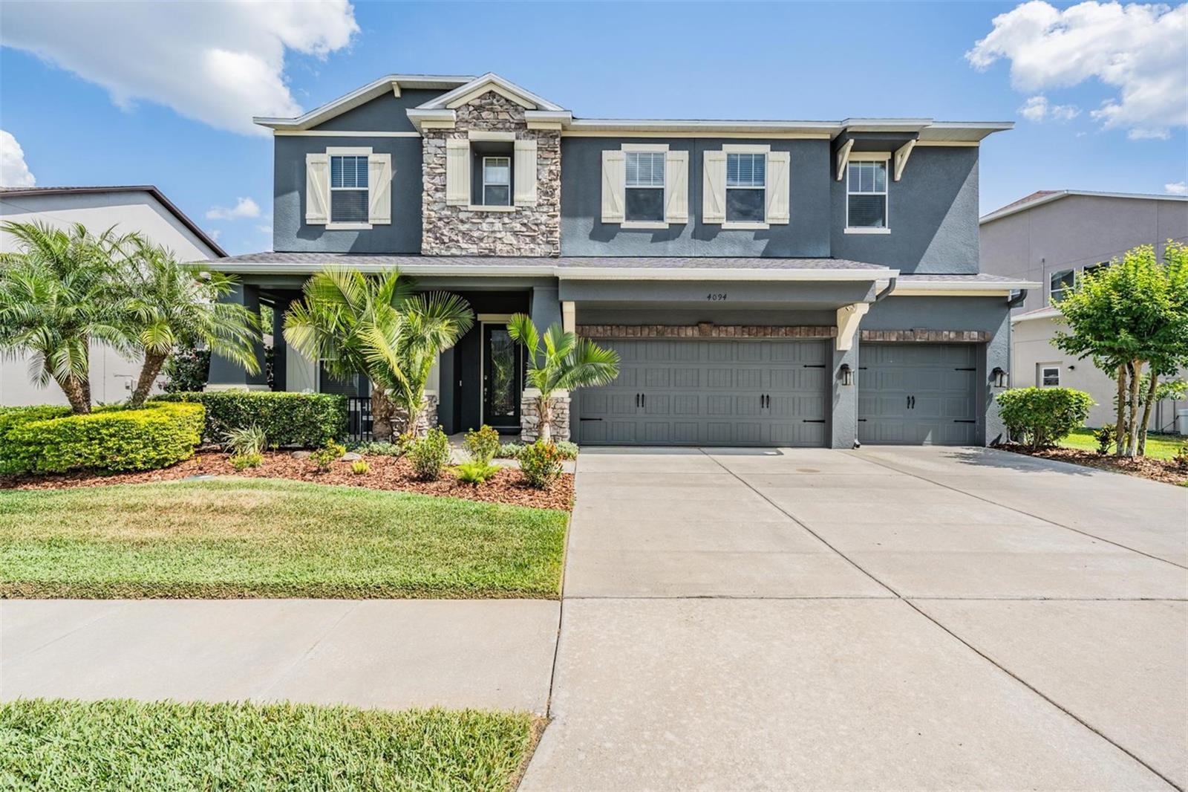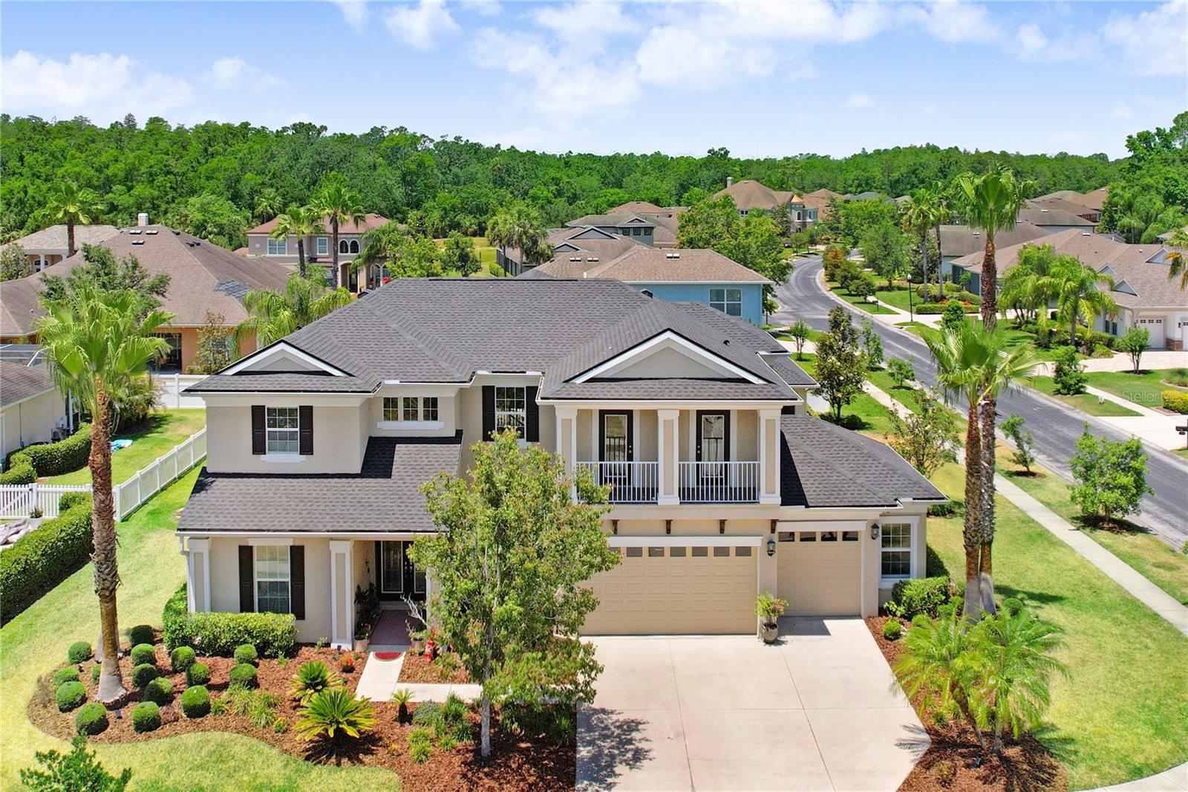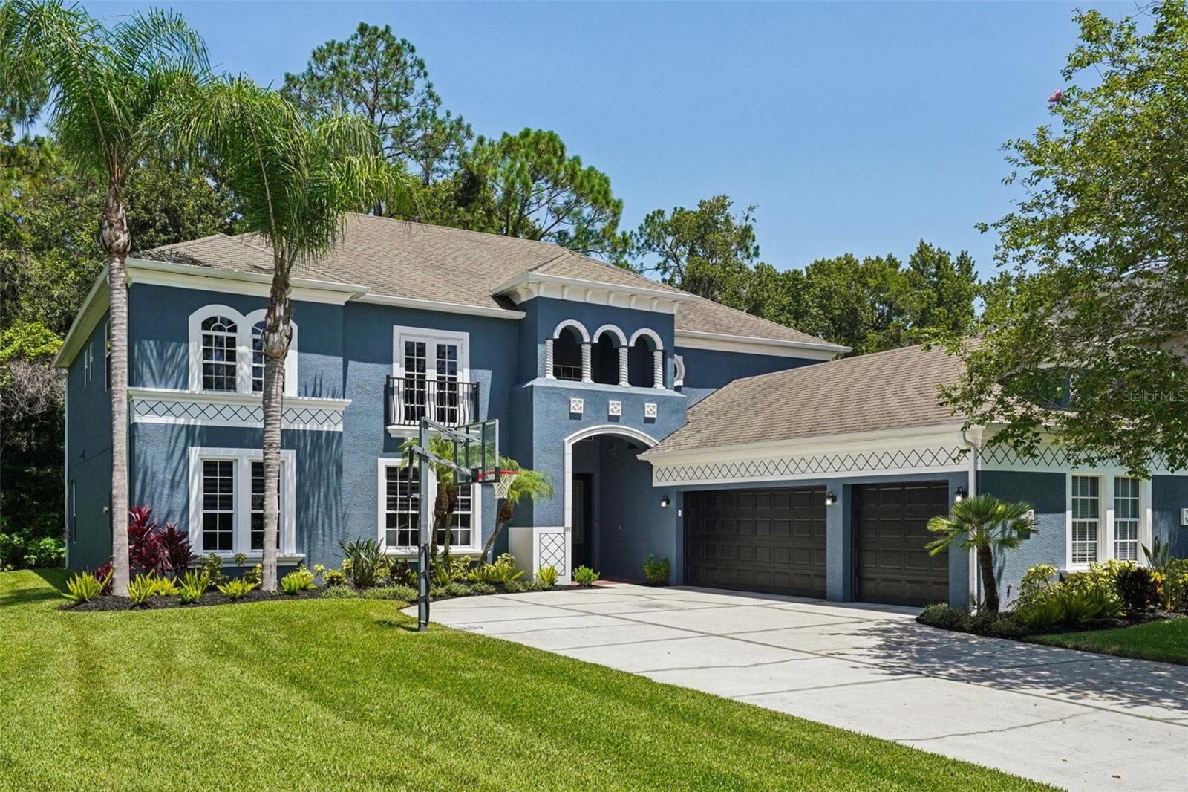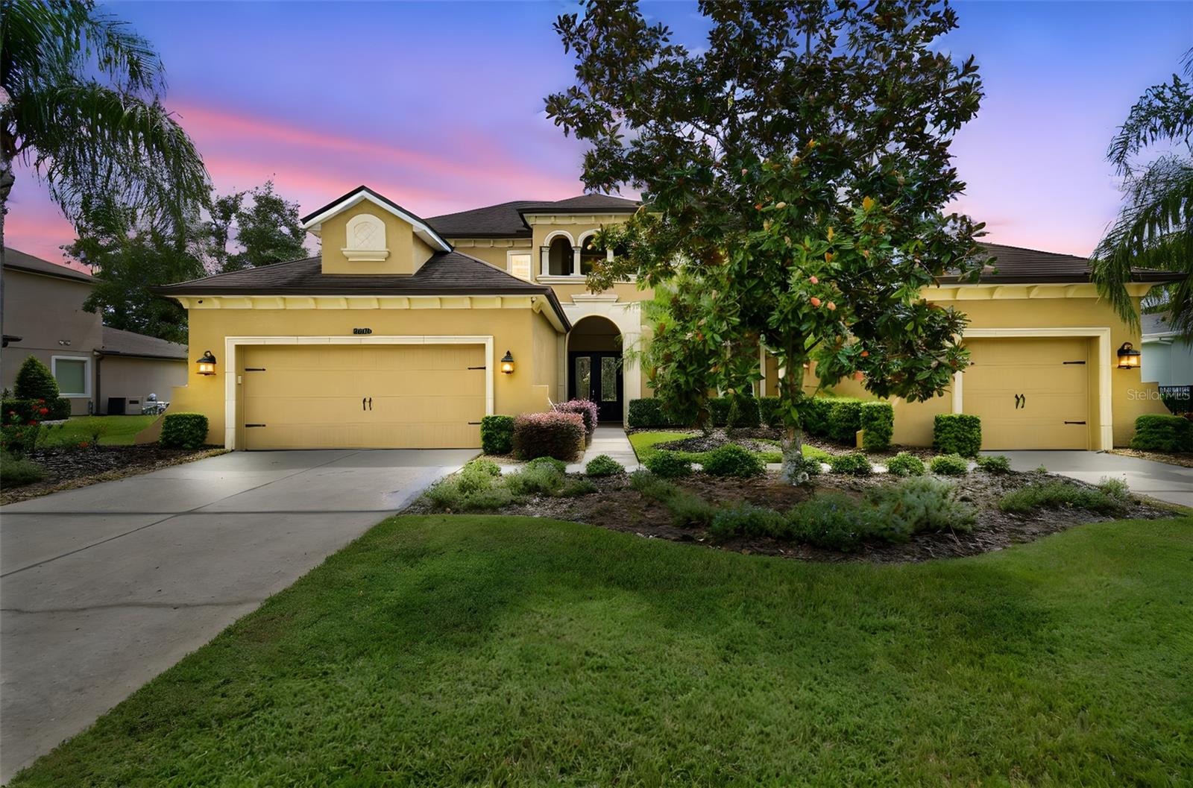27338 Elkwood Circle, WESLEY CHAPEL, FL 33544
Property Photos

Would you like to sell your home before you purchase this one?
Priced at Only: $834,900
For more Information Call:
Address: 27338 Elkwood Circle, WESLEY CHAPEL, FL 33544
Property Location and Similar Properties
- MLS#: TB8388903 ( Residential )
- Street Address: 27338 Elkwood Circle
- Viewed: 103
- Price: $834,900
- Price sqft: $187
- Waterfront: No
- Year Built: 2013
- Bldg sqft: 4475
- Bedrooms: 4
- Total Baths: 4
- Full Baths: 3
- 1/2 Baths: 1
- Garage / Parking Spaces: 3
- Days On Market: 110
- Additional Information
- Geolocation: 28.2747 / -82.3629
- County: PASCO
- City: WESLEY CHAPEL
- Zipcode: 33544
- Subdivision: Westwood Estates
- Provided by: ELITE BROKERS, LLC
- Contact: Natalie Insignares
- 813-312-3063

- DMCA Notice
-
DescriptionNestled on a sprawling 4.24 acre estate within the upscale gated equestrian community of Westwood Estates, this extraordinary 4 bedroom, 3.5 bathroom residence is a rare opportunity to own one of the largest and most desirable properties in the neighborhood. Zoned for horses and originally built by a custom home builder as their personal residence, this home showcases thoughtful design, superior craftsmanship, and luxurious upgrades throughout. Designed for both comfort and entertaining, the home features two expansive master suites and a versatile bonus room with a private entranceperfect as a mother in law suite, executive office, or private theater/game room. This room also opens to a brand new, over 300 sq ft paver patio, offering a peaceful outdoor retreat. The main living space boasts a grand open concept design that flows seamlessly into an entertainers dream: over 1,200 sq ft of screened outdoor living space that includes an 800+ sq ft covered patio, an outdoor kitchenette, and an additional 400+ sq ft of pool deck. The resort style saltwater pool is complete with a sunshelf, waterfall, slide, and heaterideal for year round enjoyment. Energy efficiency is at the forefront with spray foam insulation in all exterior walls and the attic, plus a whole home tankless gas water heater. Inside, recent upgrades include new vinyl plank flooring throughout, fresh paint inside and out, striking granite countertops in all bathrooms, and all new designer lighting and plumbing fixtures. The chefs kitchen is both functional and stylish, featuring a built in double oven, electric glass cooktop, built in microwave, and a large LG French door refrigerator with double freezer drawers. The oversized 8x4 granite breakfast bar anchors the space, perfect for casual dining or hosting guests. Outside, enjoy a tranquil backyard escape with a newly finished fire pit area set in elegant travertine pavers. With a 3 car garage, horse friendly zoning, and luxurious features throughout, this home is an exceptional blend of elegance, functionality, and country estate livingall within a multi million dollar community just minutes from modern conveniences. This is not just a homeits a lifestyle.
Payment Calculator
- Principal & Interest -
- Property Tax $
- Home Insurance $
- HOA Fees $
- Monthly -
Features
Building and Construction
- Covered Spaces: 0.00
- Exterior Features: French Doors, Outdoor Kitchen, Rain Gutters, Sliding Doors
- Flooring: Luxury Vinyl, Tile
- Living Area: 2885.00
- Roof: Shingle
Land Information
- Lot Features: Conservation Area
Garage and Parking
- Garage Spaces: 3.00
- Open Parking Spaces: 0.00
Eco-Communities
- Pool Features: Auto Cleaner, Gunite, Heated, In Ground, Salt Water, Screen Enclosure
- Water Source: Public
Utilities
- Carport Spaces: 0.00
- Cooling: Central Air
- Heating: Central, Electric, Heat Pump
- Pets Allowed: Yes
- Sewer: Septic Tank
- Utilities: BB/HS Internet Available, Cable Available, Electricity Connected, Private, Public, Underground Utilities, Water Connected
Finance and Tax Information
- Home Owners Association Fee: 750.00
- Insurance Expense: 0.00
- Net Operating Income: 0.00
- Other Expense: 0.00
- Tax Year: 2024
Other Features
- Appliances: Bar Fridge, Built-In Oven, Cooktop, Microwave, Range Hood, Refrigerator, Tankless Water Heater
- Association Name: David Jacobs
- Association Phone: 813-704-0085
- Country: US
- Interior Features: Ceiling Fans(s), Kitchen/Family Room Combo, Open Floorplan, Solid Wood Cabinets, Stone Counters, Walk-In Closet(s), Window Treatments
- Legal Description: WESTWOOD ESTATES PB 44 PG 042 BLOCK 1 LOT 5 OR 8894 PG 3569 OR 8904 PG 1848 OR 8988 PG 4 OR 9648 PG 3146
- Levels: One
- Area Major: 33544 - Zephyrhills/Wesley Chapel
- Occupant Type: Vacant
- Parcel Number: 19-25-25-0030-00100-0050
- Possession: Close Of Escrow
- Views: 103
- Zoning Code: ER
Similar Properties
Nearby Subdivisions
Angus Valley
Arbor Woodsnorthwood Ph 1
Belle Chase
Circle 08 Acres
Citrus Trace
Fairways Quail Hollow Ph 01
Fairways Quail Hollow Ph 02
Homesteads Of Saddlewood Phase
Homesteads Saddlewood
Homesteads Saddlewood Ph 02
Lexington Oaks Ph 01
Lexington Oaks Ph 1
Lexington Oaks Village 08 09
Lexington Oaks Village 13
Lexington Oaks Village 14
Lexington Oaks Village 25 26
Lexington Oaks Village 30
Lexington Oaks Villages 18 19
Lexington Oaks Villages 21 22
Lexington Oaks Villages 23 24
Lexington Oaks Villages 27a 3
Lexington Oaks Vlgs 15 16
Lexington Oaks Vlgs 23 24
Northwood
Not In Hernando
Park Mdws Ph 1
Park Mdws Ph 2
Quail Hollow Pines
Quail Woods
Quail Woods Ph 01
Quail Woods Ph 2
Saddlebrook Village West
Seven Oaks
Seven Oaks Parcels S13a S13b
Seven Oaks Pcls C4b S1a
Seven Oaks Prcl C-1a & C-1b
Seven Oaks Prcl C1a C1b
Seven Oaks Prcl C4a
Seven Oaks Prcl S-2
Seven Oaks Prcl S-4c
Seven Oaks Prcl S-9
Seven Oaks Prcl S02
Seven Oaks Prcl S2
Seven Oaks Prcl S4as4bs5b
Seven Oaks Prcl S4c
Seven Oaks Prcl S5a
Seven Oaks Prcl S6b
Seven Oaks Prcl S8b1
Seven Oaks Prcl S8b2
Seven Oaks Prcl S9
Tampa Hlnds
Westwood Estates

- One Click Broker
- 800.557.8193
- Toll Free: 800.557.8193
- billing@brokeridxsites.com






















































































