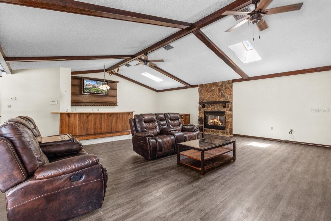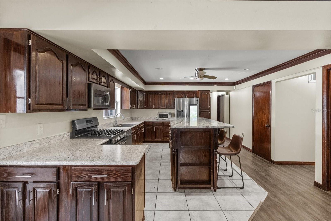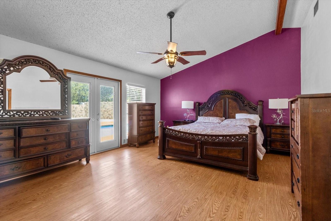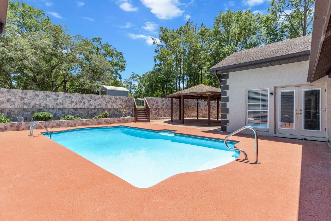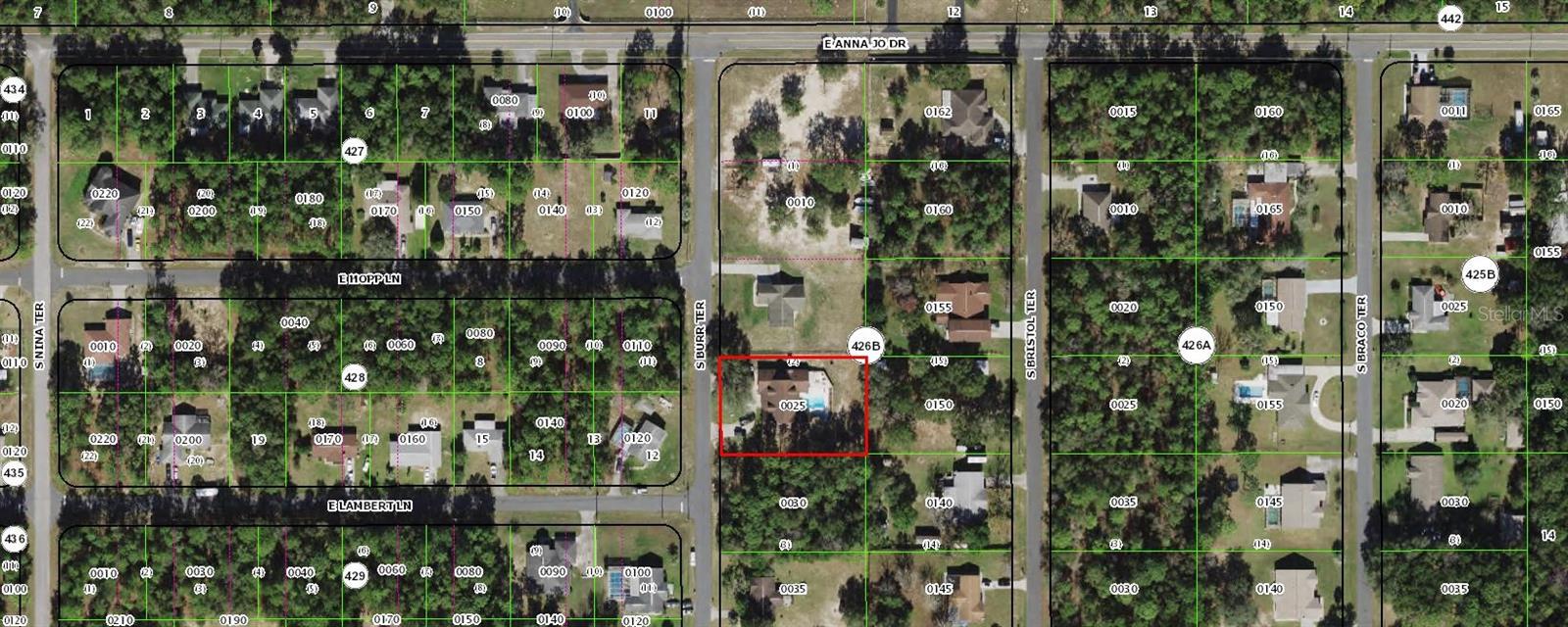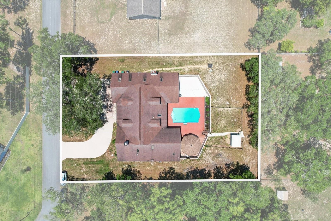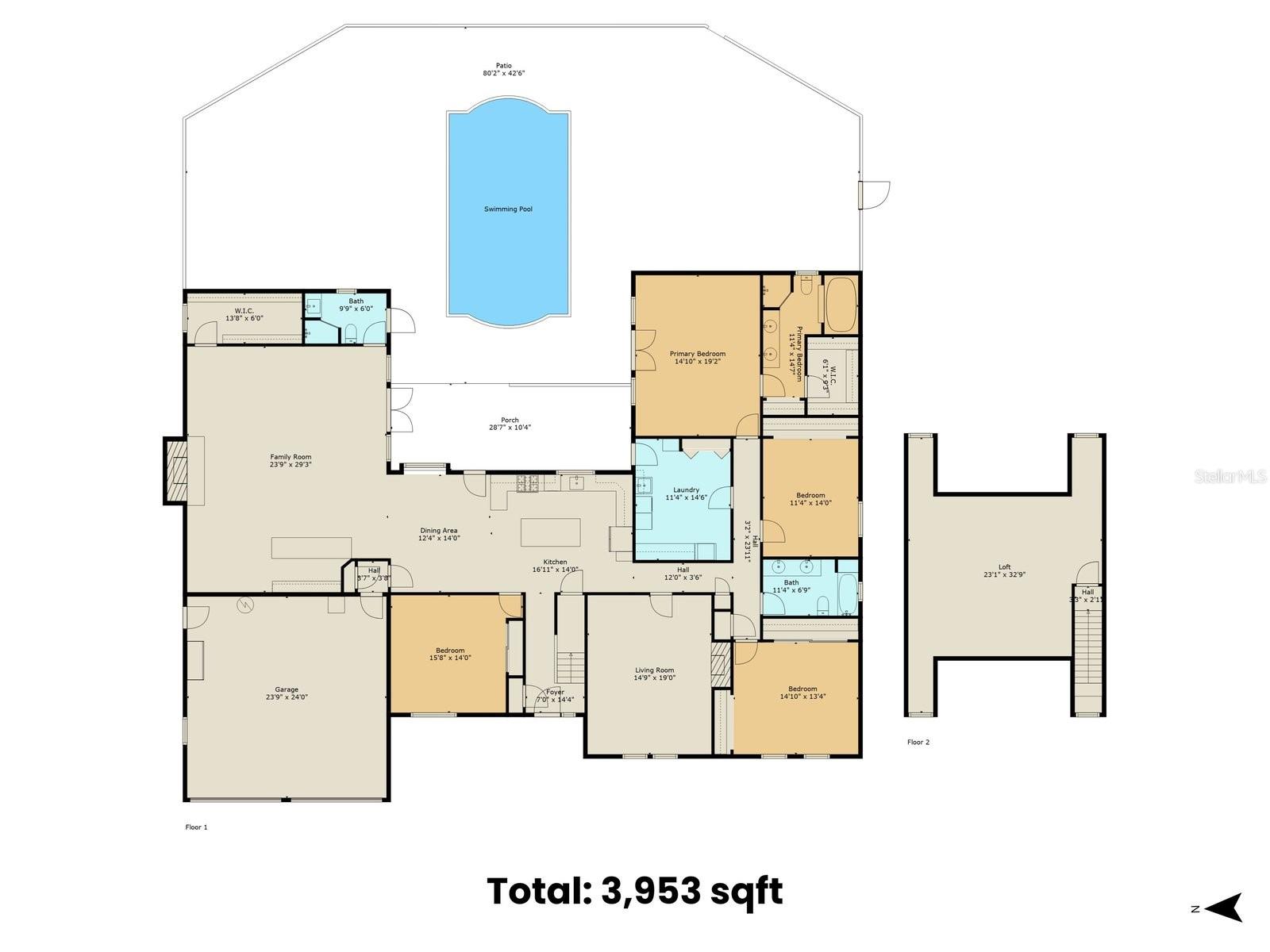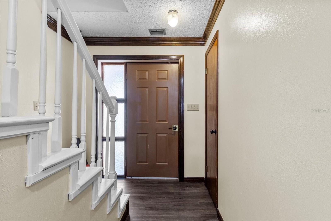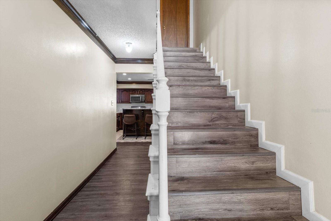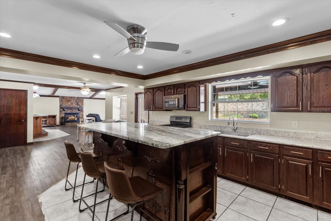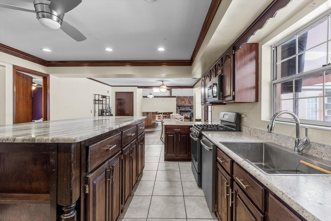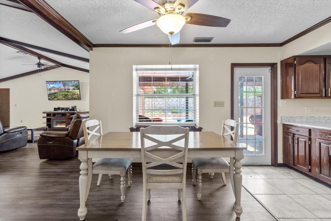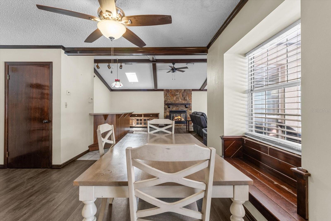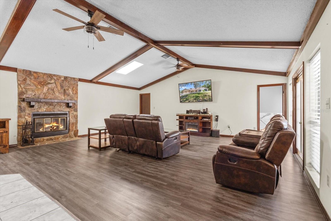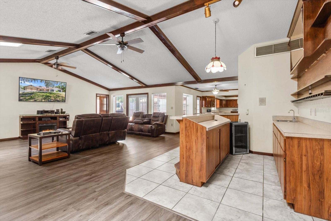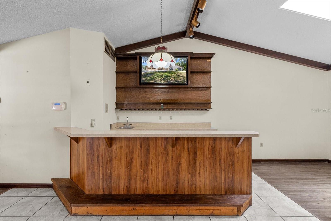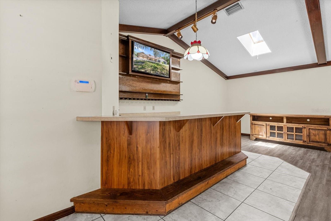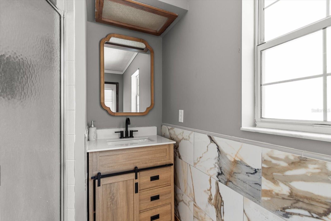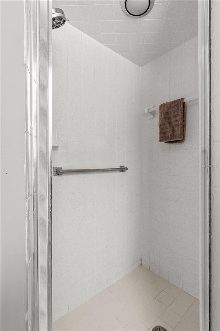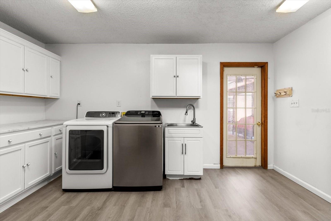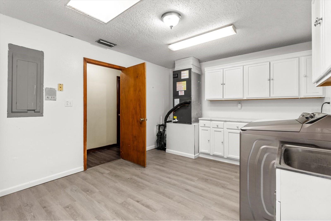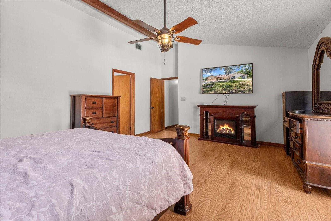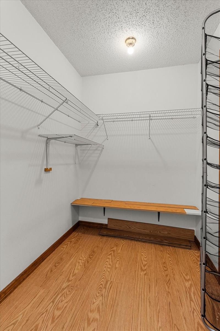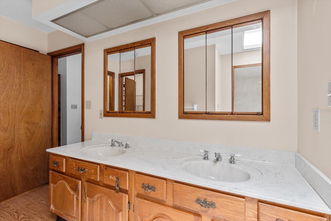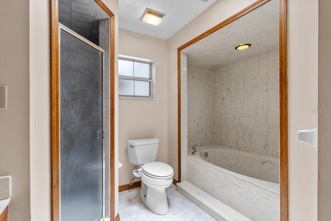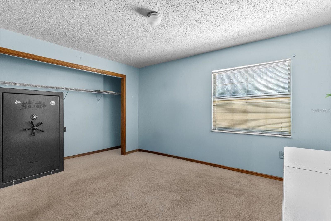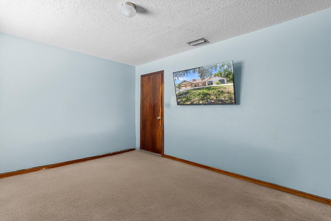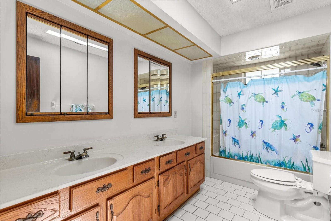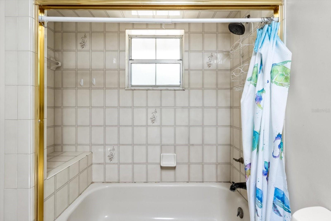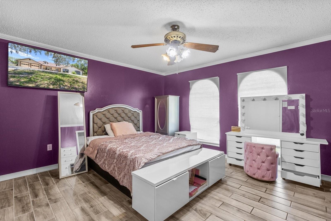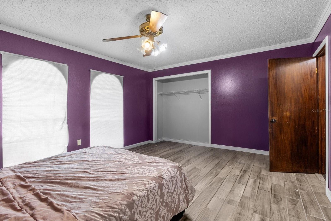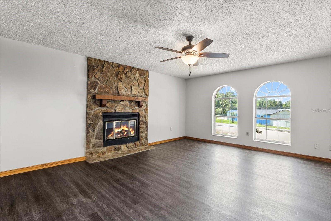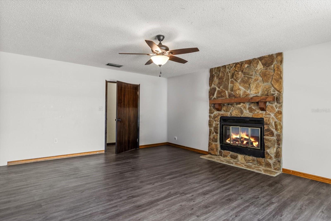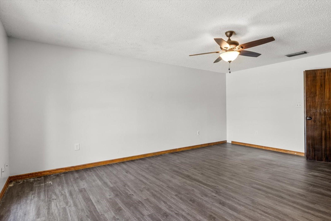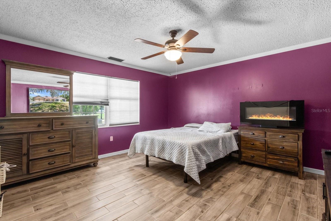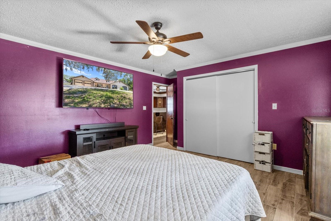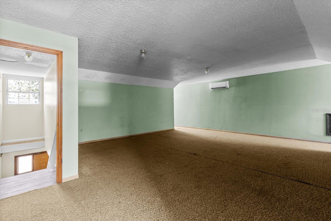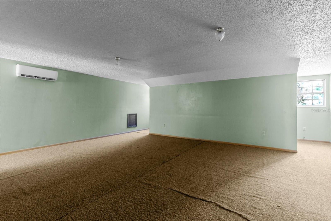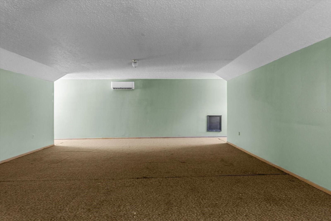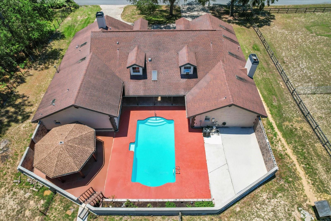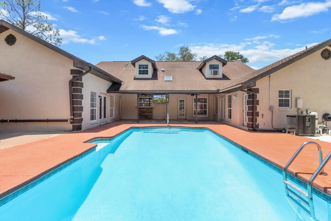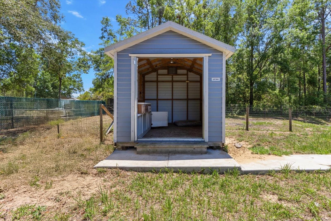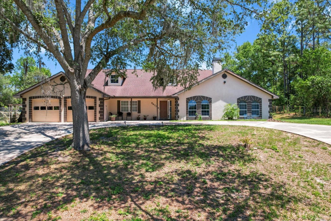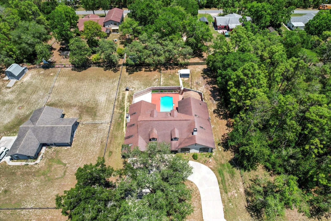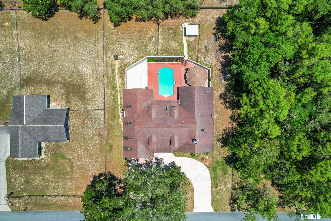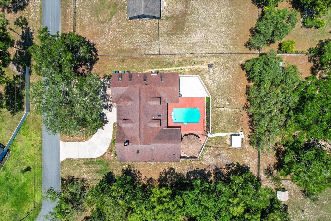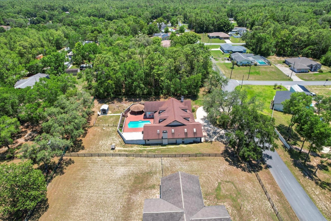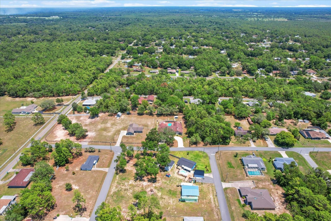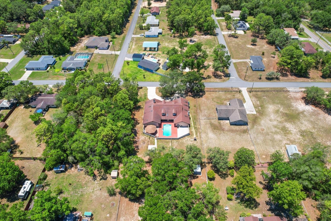5477 Burr Terrace, INVERNESS, FL 34452
Property Photos

Would you like to sell your home before you purchase this one?
Priced at Only: $429,900
For more Information Call:
Address: 5477 Burr Terrace, INVERNESS, FL 34452
Property Location and Similar Properties
- MLS#: TB8388530 ( Residential )
- Street Address: 5477 Burr Terrace
- Viewed: 7
- Price: $429,900
- Price sqft: $86
- Waterfront: No
- Year Built: 1986
- Bldg sqft: 4983
- Bedrooms: 4
- Total Baths: 3
- Full Baths: 3
- Garage / Parking Spaces: 2
- Days On Market: 5
- Additional Information
- Geolocation: 28.7823 / -82.3451
- County: CITRUS
- City: INVERNESS
- Zipcode: 34452
- Subdivision: Inverness Highlands
- Elementary School: Pleasant Grove Elementary Scho
- Middle School: Inverness Middle School
- High School: Citrus High School
- Provided by: ERA AMERICAN SUNCOAST REALTY
- Contact: Lynn Harris
- 352-726-5855

- DMCA Notice
-
DescriptionVisions of grandeur danced in their heads!... This unique 4bd/3ba, 3953sqft home is a rare find! Undoubtedly, it will meet and assuredly exceed the complex needs of most family dynamics; whether its the space crunch of the large, growing family, the must have privacy of a multi generational household, the income producing endeavors of the real estate tycoon or even the high demands of the entertainment maven. Everything about the home is big, all spaces in the home have flexible uses and there is plenty to make everyone happy! The heart of the home is the huge 24x30 lodge like family room which boasts a vaulted/beamed ceiling, skylights, a gas fireplace w/ stone wall surround, a wet bar, a 14 long walk in storage closet and french doors to the covered lanai/pool area. This entertainment space is fully supported by the adjoined guest/pool bathroom, as well as the functional and efficient kitchen which features plenty of cabinetry and granite countertop space, pass through window to the lanai, center island with seating, s/s appliances, a gas range, and tray ceiling w/ crown molding. Let the good times roll right on out to the covered, medallion tiled lanai which opens to the electric heated pool and the expansive pool deck area which is completely enclosed by a privacy wall w/ planter boxes. The gazebo poolside adds a nice touch! Stairs to a shed and a small, fenced area for your pets is a bonus! For days when you crave solitude, send the kids, both big and little, upstairs to the huge loft, which would be perfect for an exercise or game room, so you can retreat to the separate formal living room w/ gas fireplace and stone wall surround. The master bedroom features a vaulted ceiling, french doors to the pool area, walk in closet & ensuite w/ dual sinks, tiled shower, marble tub w/ marble surround, linen closet & skylight. Security system, intercom system and the large circular driveway for all the comings and goings is a plus! No flood zone! No hoa & no deed restrictions! Only a short drive to schools, doctors offices, hospital and other necessities and conveniences. There are 3 city parks, whispering pines, wallace brooks and liberty park less than 5 miles away. It is about 10 min to the public boat ramp for henderson lake & the tsala apopka chain of lakes to enjoy boating, fishing, bird watching and spending time outdoors. If indoor activity is your thing, downtown inverness by the courthouse square is less than 10 minutes away for restaurants, shopping and the historic valerie theatre. Free 1 yr home warranty for peace of mind is offered to the buyer!
Payment Calculator
- Principal & Interest -
- Property Tax $
- Home Insurance $
- HOA Fees $
- Monthly -
Features
Building and Construction
- Covered Spaces: 0.00
- Exterior Features: French Doors, Rain Gutters
- Fencing: Wire
- Flooring: Ceramic Tile, Luxury Vinyl
- Living Area: 3953.00
- Other Structures: Gazebo, Shed(s)
- Roof: Shingle
Land Information
- Lot Features: Paved
School Information
- High School: Citrus High School
- Middle School: Inverness Middle School
- School Elementary: Pleasant Grove Elementary School
Garage and Parking
- Garage Spaces: 2.00
- Open Parking Spaces: 0.00
- Parking Features: Circular Driveway, Driveway, Garage Door Opener
Eco-Communities
- Pool Features: Gunite, Heated, In Ground
- Water Source: Well
Utilities
- Carport Spaces: 0.00
- Cooling: Central Air
- Heating: Electric, Heat Pump
- Pets Allowed: Yes
- Sewer: Septic Tank
- Utilities: BB/HS Internet Available, Cable Available, Electricity Connected
Finance and Tax Information
- Home Owners Association Fee: 0.00
- Insurance Expense: 0.00
- Net Operating Income: 0.00
- Other Expense: 0.00
- Tax Year: 2024
Other Features
- Appliances: Dishwasher, Dryer, Freezer, Gas Water Heater, Microwave, Range, Refrigerator, Washer
- Country: US
- Interior Features: Ceiling Fans(s), Crown Molding, Primary Bedroom Main Floor, Stone Counters, Tray Ceiling(s), Vaulted Ceiling(s), Walk-In Closet(s), Wet Bar
- Legal Description: REPLAT OF INVERNESS HIGHLANDS WEST 1ST ADD PB 6 PG 116 S1/2 OF LOT 2 BLK 426B
- Levels: Two
- Area Major: 34452 - Inverness
- Occupant Type: Owner
- Parcel Number: 20E-19S-30-001A-0426B-0025
- Zoning Code: LDR
Nearby Subdivisions
Berkeley Manor
Deerwood
Fletcher Heights
Foxwood
Heatherwood
Heatherwood Unit 1
Highland Woods
Indian Hill
Indian Hills
Inverness Acres
Inverness Heights
Inverness Highland West
Inverness Highlands
Inverness Highlands South
Inverness Highlands West
Inverness Highlands West 1st A
Inverness Hlnds West
Inverness Town
Inverness Village
Not Applicable
Not In Hernando
Ranches Of Inverness
Ranchesinverness
Royal Oaks
Royal Oaks 2nd Add
Royal Oaks First Add
Unrecorded

- One Click Broker
- 800.557.8193
- Toll Free: 800.557.8193
- billing@brokeridxsites.com



