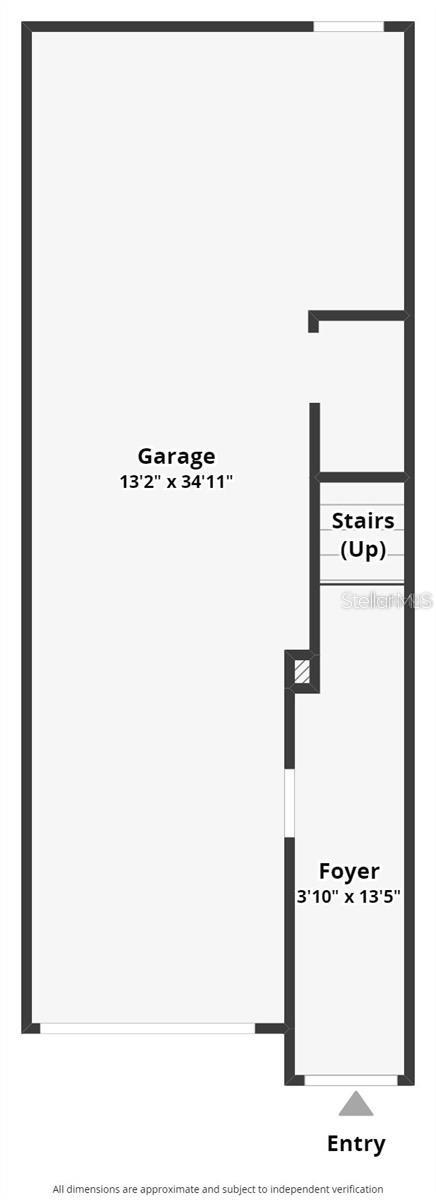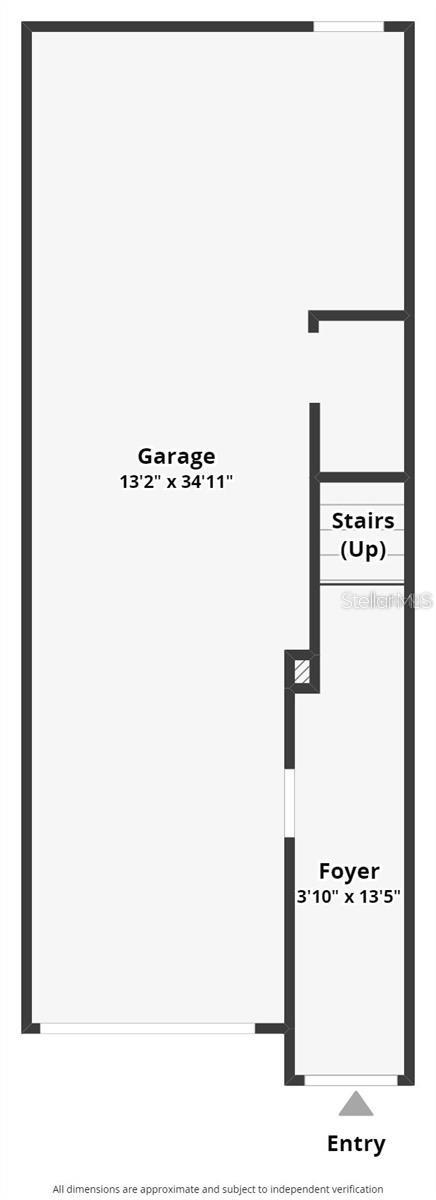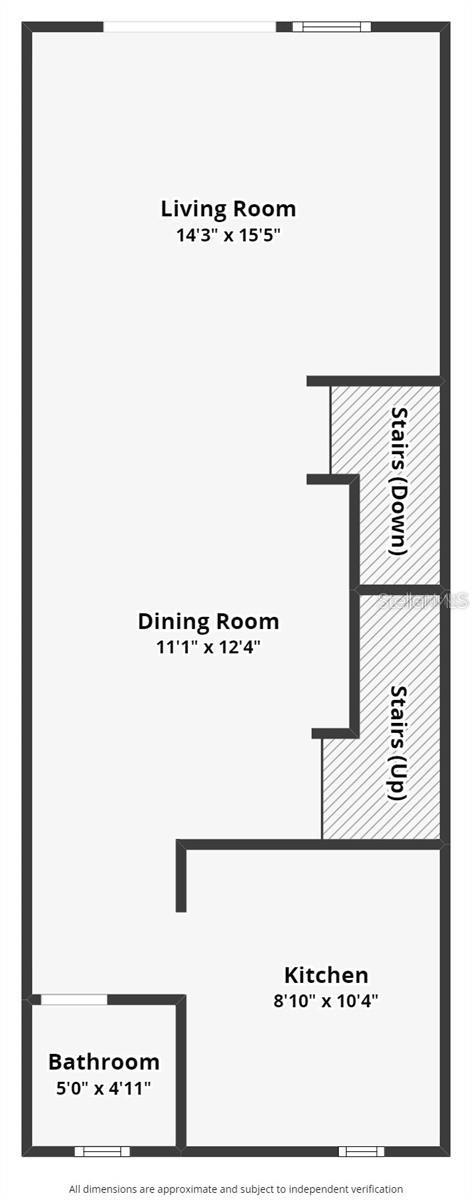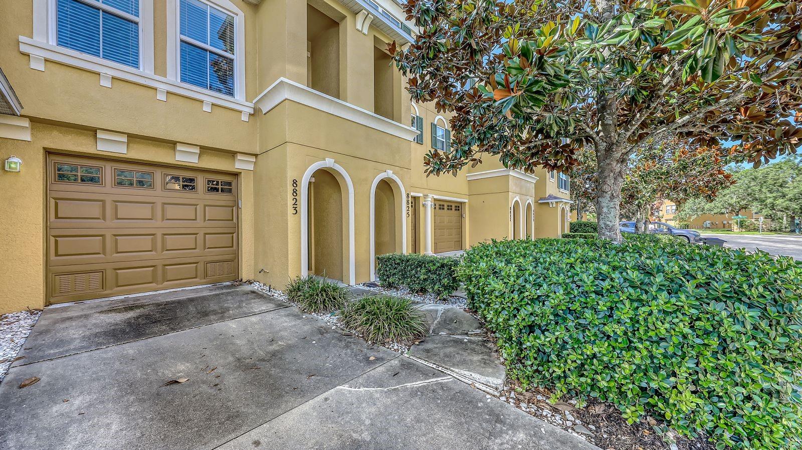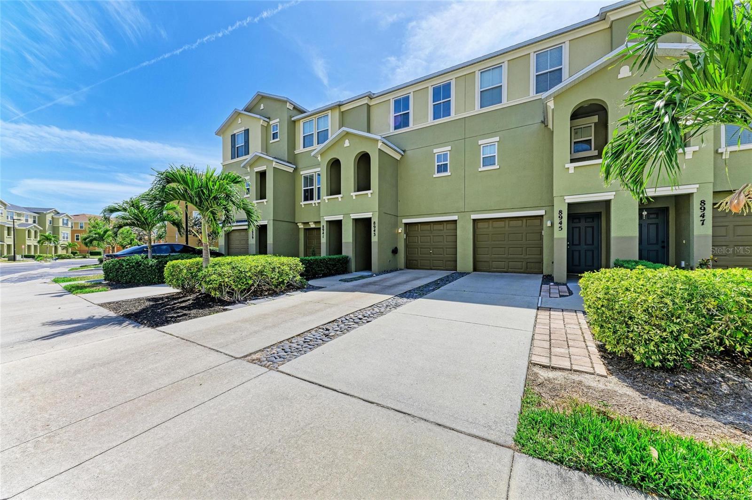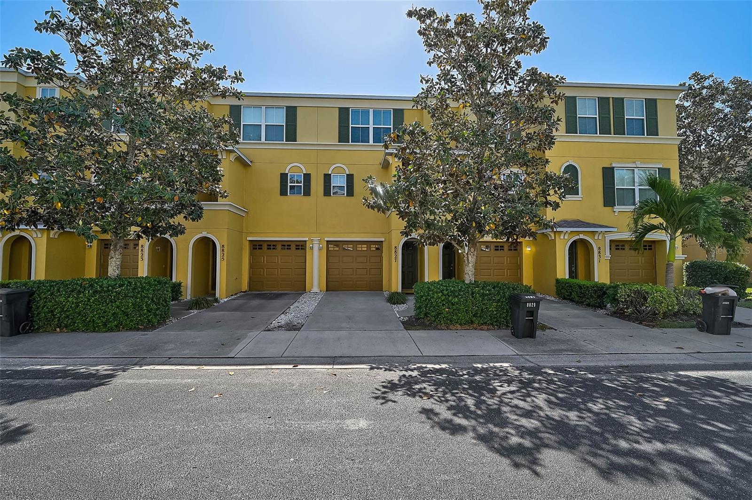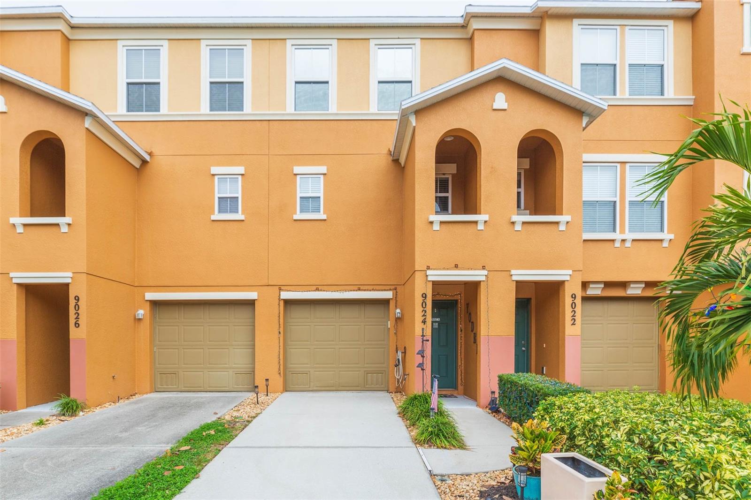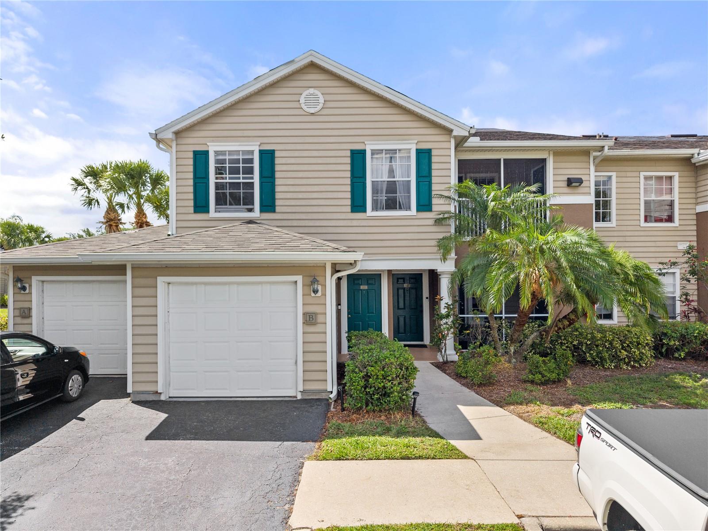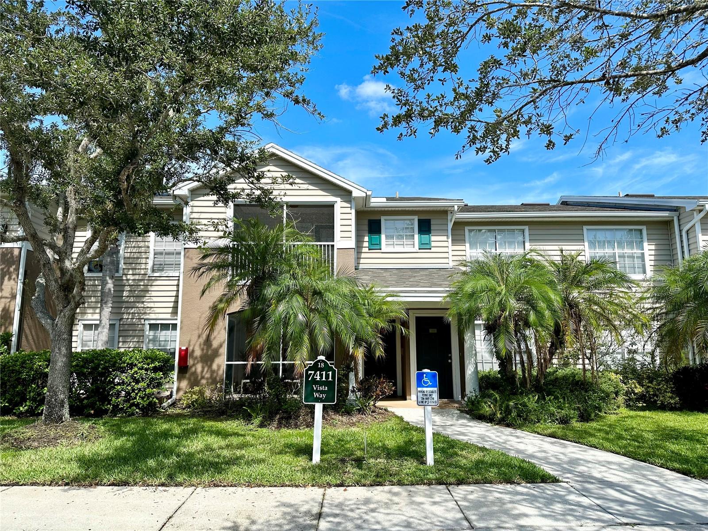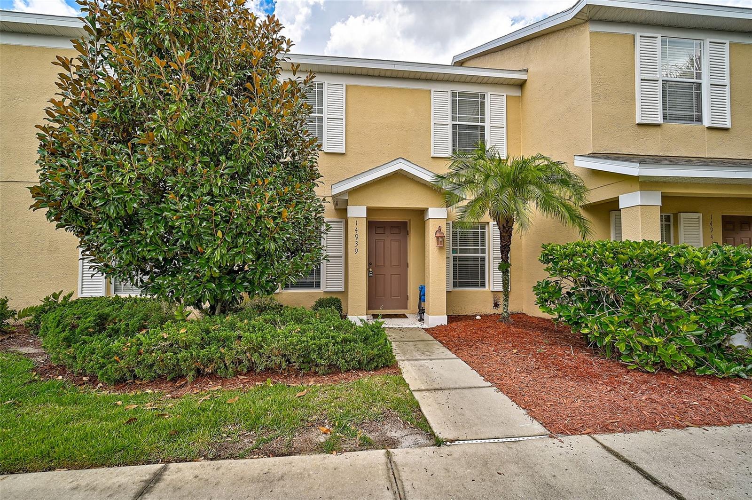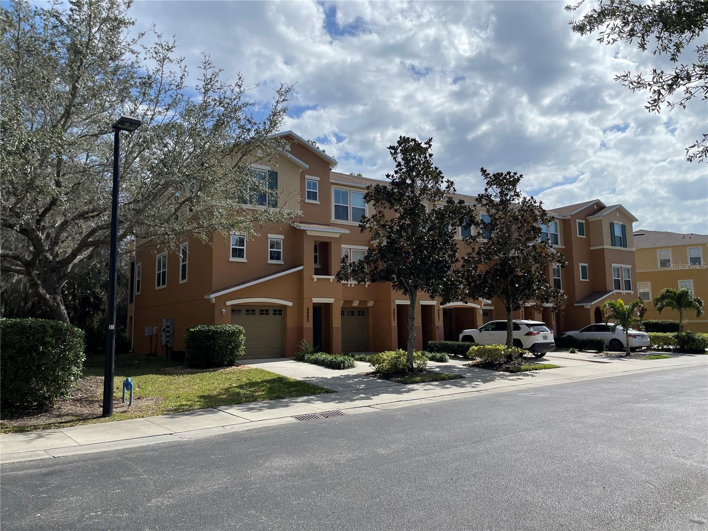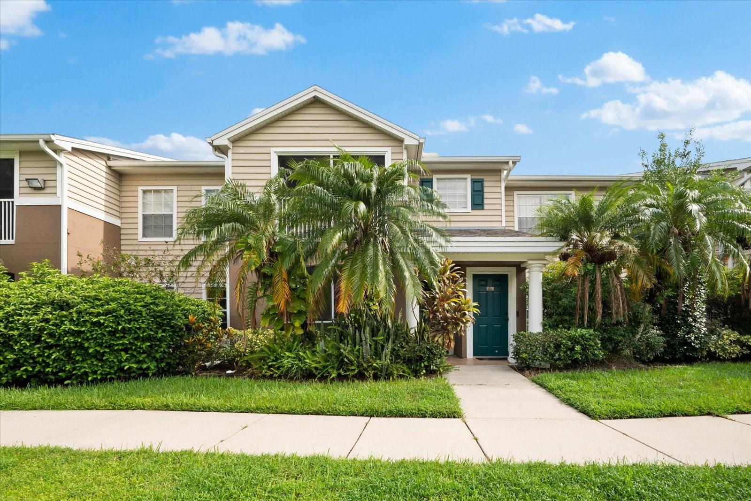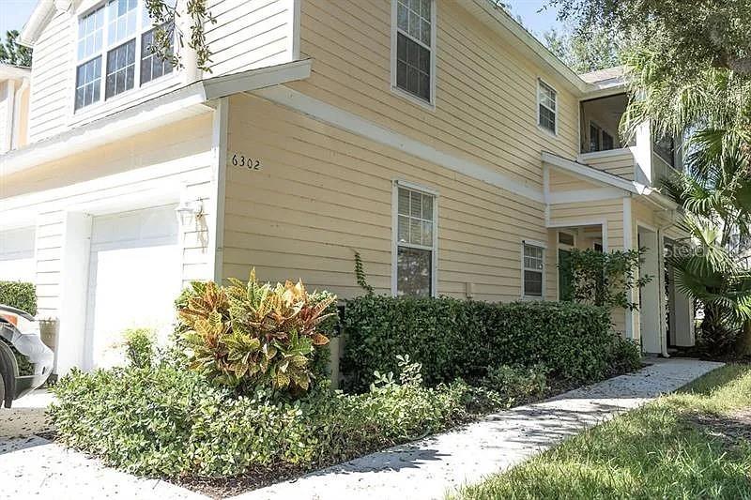9013 White Sage Loop, LAKEWOOD RANCH, FL 34202
Property Photos
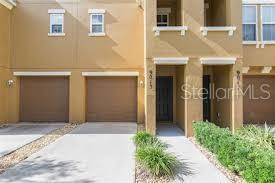
Would you like to sell your home before you purchase this one?
Priced at Only: $219,900
For more Information Call:
Address: 9013 White Sage Loop, LAKEWOOD RANCH, FL 34202
Property Location and Similar Properties
- MLS#: TB8388451 ( Residential )
- Street Address: 9013 White Sage Loop
- Viewed: 23
- Price: $219,900
- Price sqft: $123
- Waterfront: No
- Year Built: 2009
- Bldg sqft: 1792
- Bedrooms: 2
- Total Baths: 3
- Full Baths: 2
- 1/2 Baths: 1
- Garage / Parking Spaces: 2
- Days On Market: 62
- Additional Information
- Geolocation: 27.4102 / -82.4503
- County: MANATEE
- City: LAKEWOOD RANCH
- Zipcode: 34202
- Subdivision: Willowbrook Ph 9
- Building: Willowbrook Ph 9
- Elementary School: Robert E Willis Elementary
- Middle School: Braden River Middle
- High School: Lakewood Ranch High
- Provided by: COLDWELL BANKER REALTY
- Contact: Joshua Leonard
- 813-685-7755

- DMCA Notice
-
DescriptionOne or more photo(s) has been virtually staged. This charming, move in ready 2 bed, 2bath, 1,064sqft condo sits within the desirable Willowbrook Phase 9 community. Priced attractively at $219,900, its perfectly positioned for first time buyers, downsizers, or those seeking a low maintenance Florida retreat! Feel more secure being above the ground floor, with living all taking place on the upper level. Location Benefits... Minutes from Main Street shopping and dining. Ideal for First time homebuyers seeking a turnkey property, or seasonal residents. Downsizers wanting comfort with no lawn upkeep. Close to premier golf courses, nature trails, and top rated schools. Convenient commute routes throughout Lakewood Ranch and Sarasota area. Why Youll Love It?? With its low maintenance lifestyle, updated systems, private balcony, and community amenitiesall within a prime Lakewood Ranch locationthis property offers exceptional value. At under $210/sqft, its a smart entry into a top tier Florida community. Interior Highlights Cozy kitchen seamlessly flowing into the spacious living areaideal for any cook. Upstairs ensuite bedrooms, each with private bathrooms; the primary bedroom also opens to a serene balcony overlooking conservation landperfect for morning coffee or evening wind downs. Recent upgrades include a new A/C unit installed in 2022, new hot water heater in 2024, updated disposal, and a UV light filtration system safety enhancements, with newly added smoke and carbon monoxide detectors. Garage & Storage Attached two car tandem garage, providing ample space for vehicles plus storageideal for bikes, tools, or seasonal items Community & HOA HOA covers water, trash, basic cable, internet, lawn maintenance, and access to a sparkling community pool for hassle free living Maintenance fee: $591/month Taxes: $3,527/annually Schedule your private tour today and experience Florida living at its finest! Immediate occupancy and Seller is motivated.
Payment Calculator
- Principal & Interest -
- Property Tax $
- Home Insurance $
- HOA Fees $
- Monthly -
Features
Building and Construction
- Covered Spaces: 0.00
- Exterior Features: Balcony
- Flooring: Carpet, Ceramic Tile
- Living Area: 1064.00
- Roof: Shingle
Property Information
- Property Condition: Completed
School Information
- High School: Lakewood Ranch High
- Middle School: Braden River Middle
- School Elementary: Robert E Willis Elementary
Garage and Parking
- Garage Spaces: 2.00
- Open Parking Spaces: 0.00
- Parking Features: Tandem
Eco-Communities
- Water Source: Public
Utilities
- Carport Spaces: 0.00
- Cooling: Central Air
- Heating: Central
- Pets Allowed: Cats OK, Dogs OK, Size Limit
- Sewer: Public Sewer
- Utilities: BB/HS Internet Available, Cable Connected, Sewer Connected, Water Connected
Finance and Tax Information
- Home Owners Association Fee Includes: Cable TV, Pool, Maintenance Structure, Maintenance Grounds, Sewer, Trash, Water
- Home Owners Association Fee: 591.00
- Insurance Expense: 0.00
- Net Operating Income: 0.00
- Other Expense: 0.00
- Tax Year: 2024
Other Features
- Appliances: Dishwasher, Disposal, Dryer, Electric Water Heater, Microwave, Range, Refrigerator, Washer
- Association Name: Yonique Powell
- Association Phone: 754-224-2493
- Country: US
- Furnished: Unfurnished
- Interior Features: Ceiling Fans(s), Open Floorplan, PrimaryBedroom Upstairs, Solid Surface Counters
- Legal Description: UNIT 2104, BLDG 21, PH 9, WILLOWBROOK A CONDO 19185.6040/9
- Levels: Three Or More
- Area Major: 34202 - Bradenton/Lakewood Ranch/Lakewood Rch
- Occupant Type: Vacant
- Parcel Number: 1918560409
- Possession: Close Of Escrow
- Style: Contemporary
- Views: 23
- Zoning Code: PDR
Similar Properties
Nearby Subdivisions
Boca Grove
Boca Grove Ph 2
Boca Grove Ph 3
Boca Grove Ph 4
Calusa Country Club
Clubside At Country Club East
Greenbrook Walk Ph 1
Greenbrook Walk Ph 3b
Lake Vista Residences Ph Iii
Lake Vista Residences Ph Iv
Lake Vista Residences Ph V
Lakewood Ranch Main Street 1st
Miramar Lagoons At Lakewood Ra
Summerfield Hollow Ph Ii
The Lofts On Main
The Moorings At Edgewater
The Moorings At Edgewater Iv
The Moorings At Edgewater V
The Village At Townpark
Watercrest
Watercrest Ph 2 A Condo
Watercrest Ph 4
Waterfront At Main Street Ph 1
Waterfront At Main Street Ph 2
Willowbrook Ph 1
Willowbrook Ph 5
Willowbrook Ph 7
Willowbrook Ph 9

- One Click Broker
- 800.557.8193
- Toll Free: 800.557.8193
- billing@brokeridxsites.com



