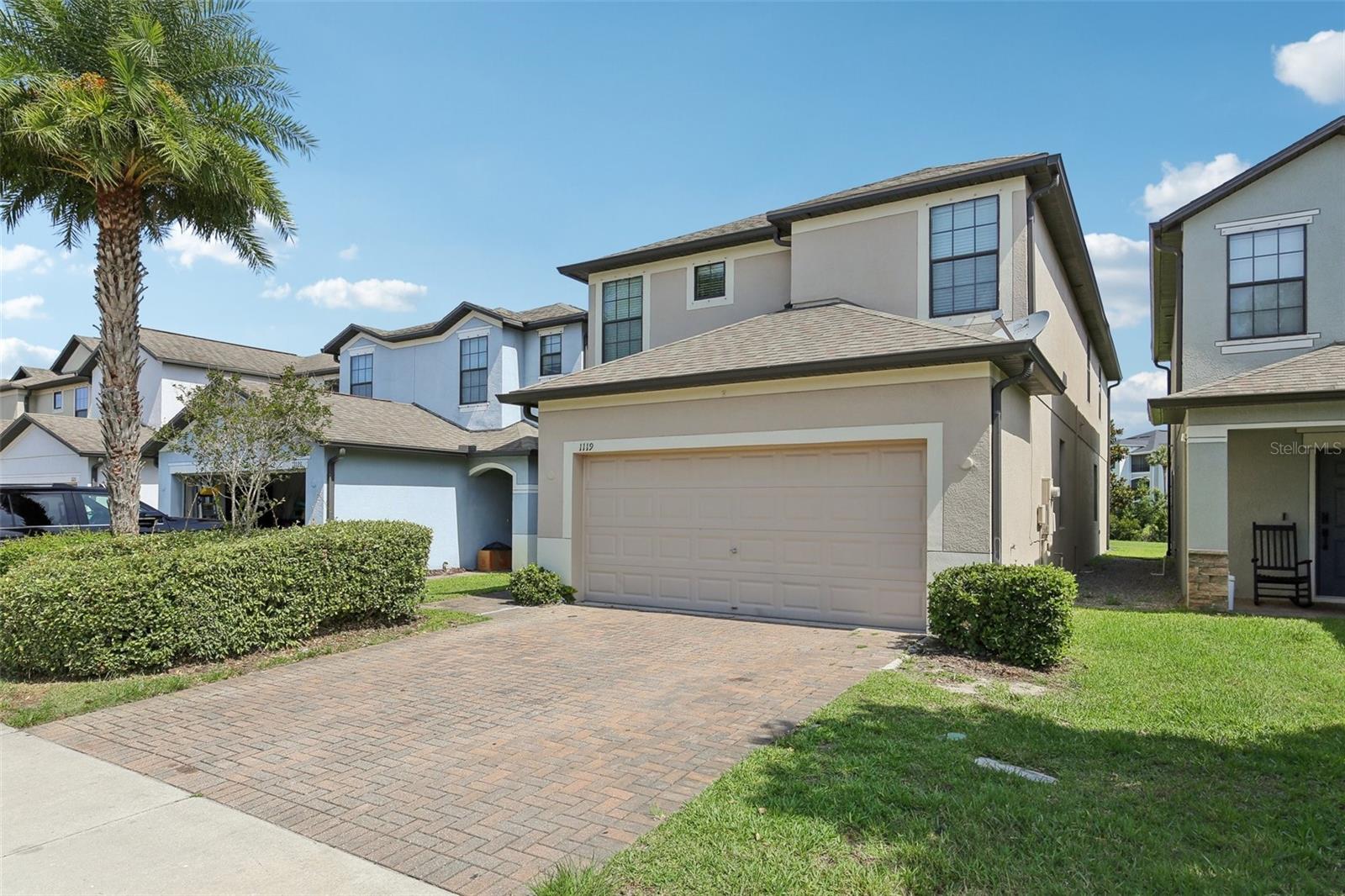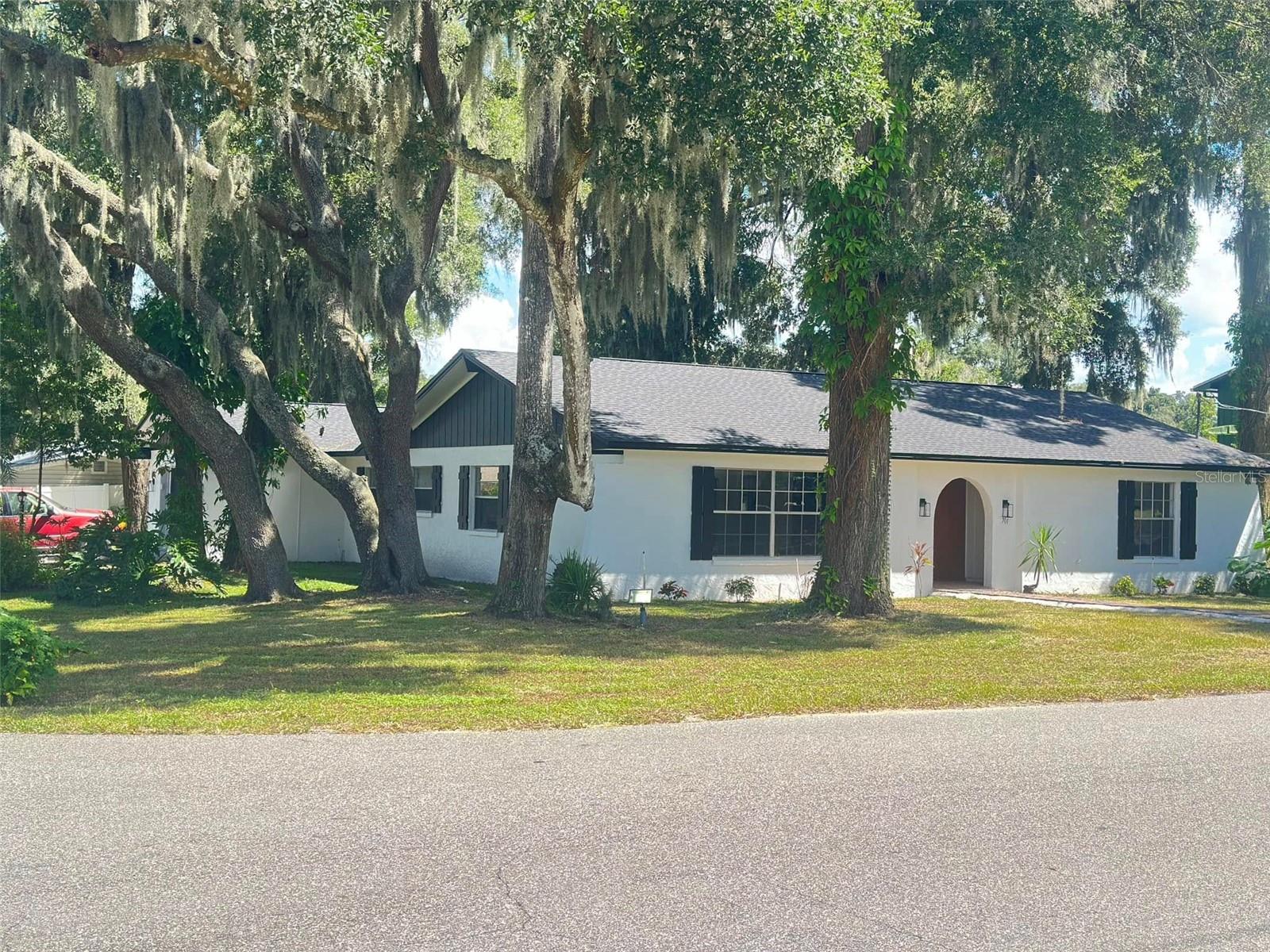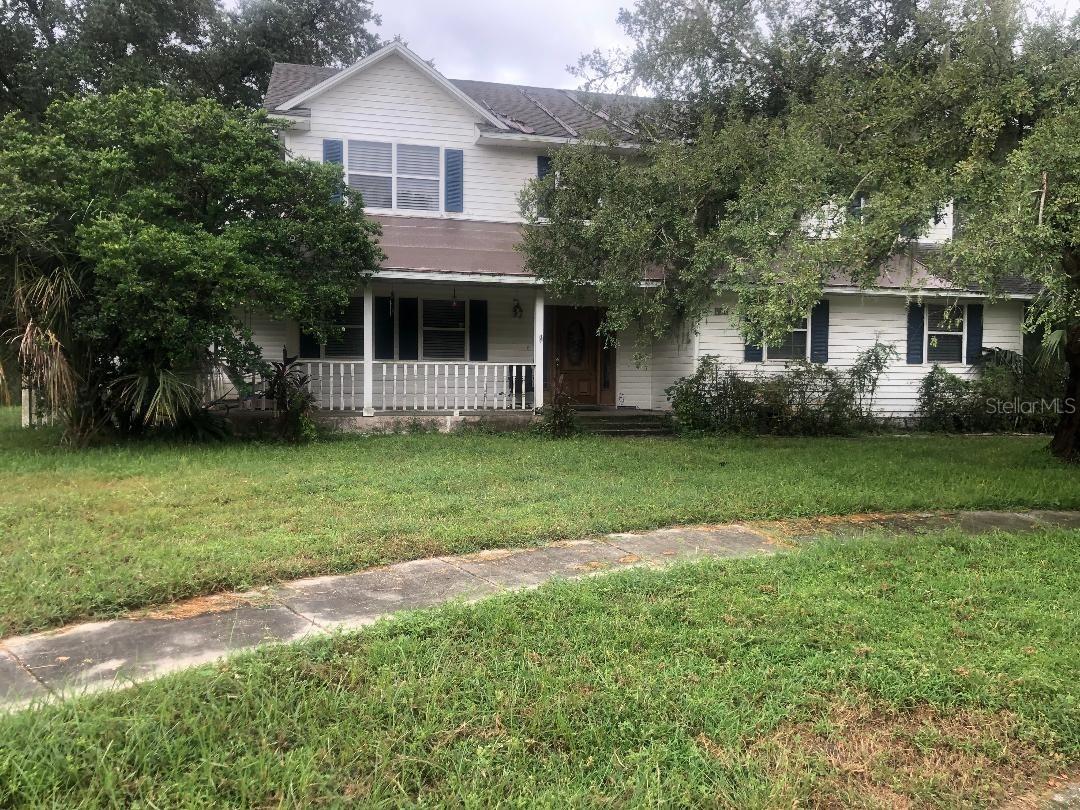603 Royal Crest Drive Drive, BRANDON, FL 33511
Property Photos

Would you like to sell your home before you purchase this one?
Priced at Only: $449,000
For more Information Call:
Address: 603 Royal Crest Drive Drive, BRANDON, FL 33511
Property Location and Similar Properties
- MLS#: TB8387916 ( Residential )
- Street Address: 603 Royal Crest Drive Drive
- Viewed: 1
- Price: $449,000
- Price sqft: $141
- Waterfront: No
- Year Built: 1971
- Bldg sqft: 3177
- Bedrooms: 3
- Total Baths: 3
- Full Baths: 3
- Garage / Parking Spaces: 2
- Days On Market: 1
- Additional Information
- Geolocation: 27.9113 / -82.291
- County: HILLSBOROUGH
- City: BRANDON
- Zipcode: 33511
- Subdivision: Royal Crest Estates
- Provided by: VINTAGE REAL ESTATE SERVICES
- Contact: Becky Sigler
- 813-684-0001

- DMCA Notice
-
DescriptionWelcome to your dream retreat in the heart of brandon! This beautifully maintained 3 bedroom, 3 bathroom pool home sits on a sprawling lot just under half an acre (. 41), offering the perfect blend of comfort, style, and outdoor living. Recent updates: hvac (2023), all new pex plumbing (2022), newer windows, pool/pump hayward inground perplex extd cycle de filter (ec65 systems with 1 hp super pump (2022), roof (2014). Have peace of mind; the owners have completed a clean 4 point inspection attached to mls. Tankless water heater that heats explicitly the kitchen, pool bath, and laundry. Step inside to an open concept layout designed for everyday living and effortless entertaining. The expansive living area flows seamlessly into a well appointed kitchen featuring wood cabinetry, generous counter space, a convenient breakfast bar, and stunning pool and lush backyard views. The large great room is the center of this home, with an open concept, where everyone can share stories, cook, and hear an abundance of laughter. The bright and airy primary suite boasts sliding doors to the lanai, a walk in closet, and a private en suite bath. Both guest bedrooms are impressively sized with extra large walk in closets and share a charming guest bath. The storage in this home is amazing! A full sized pool bath adds to the homes practical design. Step outside and escape to your private paradiseenjoy weekend getaways in your fully fenced backyard! A covered lanai overlooks the sparkling inground pool surrounded by swaying palm trees, blooming plumerias, and a banana tree. The fully fenced yard offers plenty of space for pets, a play area, or gardening. Theres even room for your rv, boat, or other outdoor toys! A workshop (with solar light), ideal for tinkering or a storage area. Dive into your private pool or host the seasons best backyard barbecue. The noise of happy splashes and joyful laughter is bound to fill the air! This home offers peace of mind with energy efficient windows! Best of all, no hoa, no cdd, and no flood insurance requiredplus, this home remained high and dry through last year's storms. Located just minutes from i 75, i 4, and the selmon expressway, you'll enjoy quick access to shopping, dining, downtown tampa, tampa international airport, and macdill afb. Homes like this dont come along oftenschedule your private tour today and make this one of a kind brandon oasis your new home!
Payment Calculator
- Principal & Interest -
- Property Tax $
- Home Insurance $
- HOA Fees $
- Monthly -
Features
Building and Construction
- Covered Spaces: 0.00
- Exterior Features: Garden, Private Mailbox, Sliding Doors, Storage
- Fencing: Vinyl, Wood
- Flooring: Carpet, Ceramic Tile, Wood
- Living Area: 1851.00
- Other Structures: Shed(s), Storage, Workshop
- Roof: Shingle
Land Information
- Lot Features: In County, Oversized Lot, Paved
Garage and Parking
- Garage Spaces: 2.00
- Open Parking Spaces: 0.00
- Parking Features: Garage Door Opener
Eco-Communities
- Pool Features: In Ground
- Water Source: Public
Utilities
- Carport Spaces: 0.00
- Cooling: Central Air
- Heating: Central
- Pets Allowed: Yes
- Sewer: Septic Tank
- Utilities: Cable Connected, Electricity Connected
Finance and Tax Information
- Home Owners Association Fee: 0.00
- Insurance Expense: 0.00
- Net Operating Income: 0.00
- Other Expense: 0.00
- Tax Year: 2024
Other Features
- Appliances: Dishwasher, Electric Water Heater, Microwave, Range, Tankless Water Heater, Water Softener
- Country: US
- Interior Features: Ceiling Fans(s), Open Floorplan, Walk-In Closet(s)
- Legal Description: ROYAL CREST ESTATES UNIT NO 1 LOT 8 BLOCK 2
- Levels: One
- Area Major: 33511 - Brandon
- Occupant Type: Owner
- Parcel Number: U-34-29-20-2JN-000002-00008.0
- Style: Ranch
- View: Pool
- Zoning Code: RSC-6
Similar Properties
Nearby Subdivisions
216 Heather Lakes
2mt Southwood Hills
2mt | Southwood Hills Unit No
A0y | La Collina Phase 1b
Alafia Estates
Alafia Preserve
Barrington Oaks
Belle Timbre
Bloomingdale Sec C
Bloomingdale Sec D
Bloomingdale Sec E
Bloomingdale Sec H
Bloomingdale Sec H Unit
Bloomingdale Sec I
Bloomingdale Section C
Bloomingdale Trails
Bloomingdale Village Ph 2
Bloomingdale Village Ph I Sub
Brandon Lake Park
Brandon Pointe
Brandon Pointe Ph 3 Prcl
Brandon Pointe Phase 4 Parcel
Brandon Preserve
Brandon Spanish Oaks Subdivisi
Brandon Terrace Park
Brandon Tradewinds
Brentwood Hills Trct F Un 1
Brookwood Sub
Bryan Manor
Bryan Manor South
Bryan Manor South Unit Ii
Burlington Woods
Camelot Woods Ph 2
Cedar Grove
Colonial Oaks
Dixons Sub
Dogwood Hills
Four Winds Estates
Gallery Gardens 3rd Add
Heather Lakes
Hickory Lake Estates
Hickory Ridge
Hidden Forest
Hidden Lakes
Hidden Reserve
Highland Ridge
Highland Ridge Unit 2
Hillside
Holiday Hills
Holiday Hills Unit 4
Hunter Place
Indian Hills
La Viva
La Viva Unit I
Marphil Manor
Oak Mont
Oakmont Park
Oakmount Park
Orange Grove Estates
Peppermill Ii At Providence La
Peppermill Iii At Providence L
Peppermill V At Providence Lak
Plantation Estates
Plantation Estates Unit 3
Providence Lakes
Providence Lakes Prcl M
Providence Lakes Prcl Mf Pha
Providence Lakes Prcl N Phas
Providence Lakes Unit Ii Ph
Replat Of Bellefonte
Riverwoods Hammock
Royal Crest Estates
Royal Crest Estates Unit 1
Sanctuary At John Moore Road
Sanctuaryjohn Moore Road
Shoals
South Ridge Ph 1 Ph
Southwood Hills
Sterling Ranch
Sterling Ranch Unts 7 8 9
Tanglewood
Unplatted
Van Sant Sub
Vineyards
Watermill At Providence Lakes

- One Click Broker
- 800.557.8193
- Toll Free: 800.557.8193
- billing@brokeridxsites.com




























































