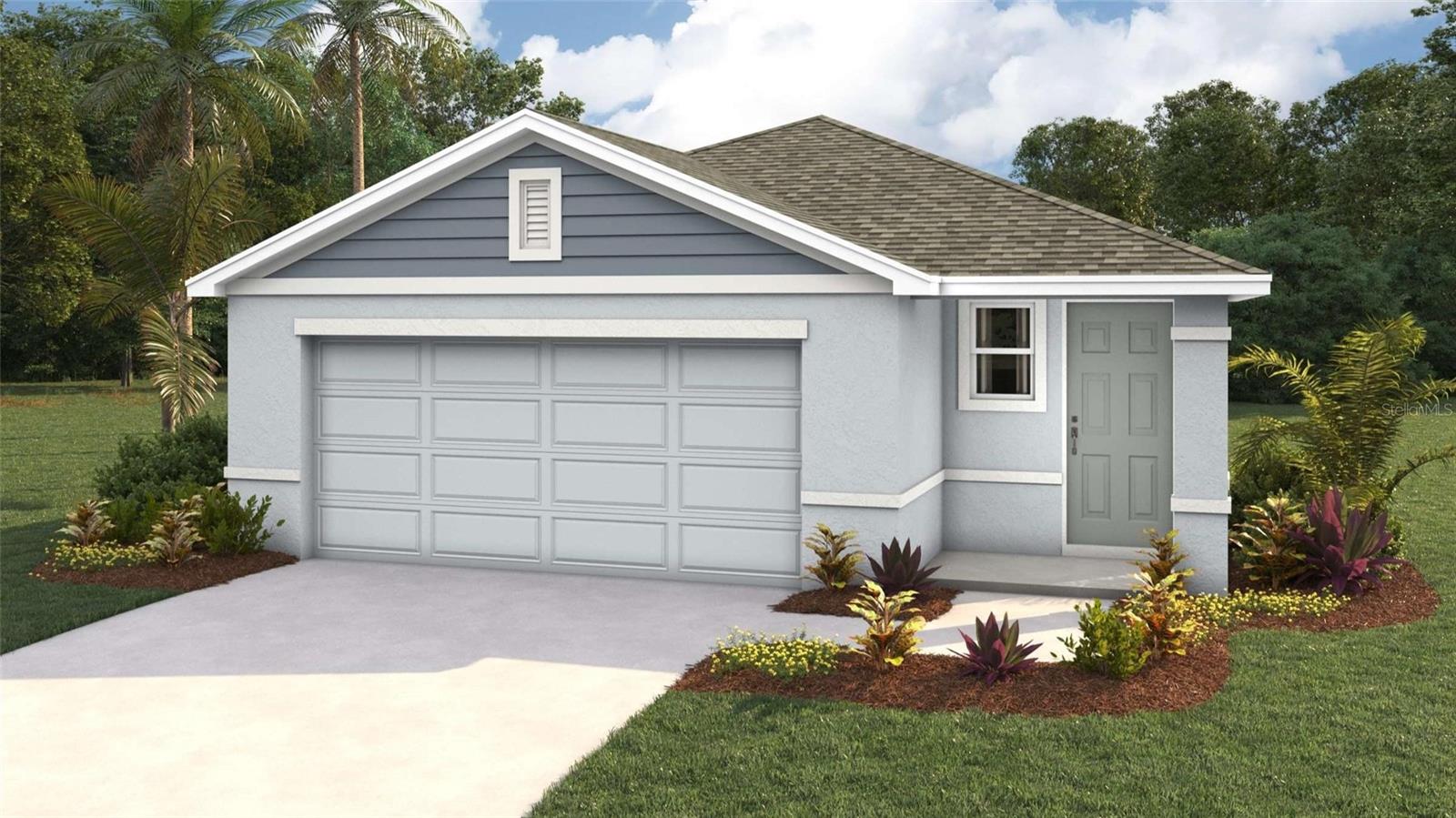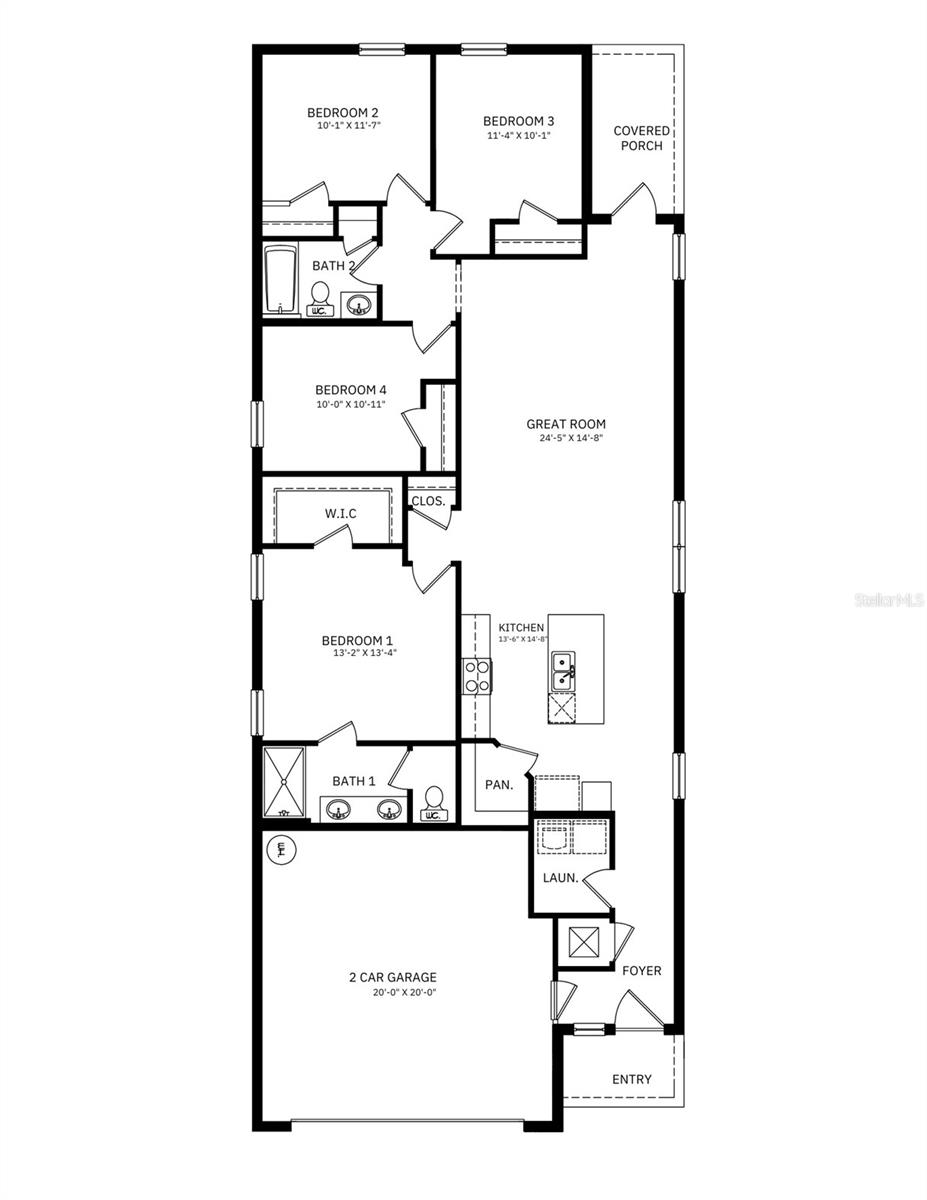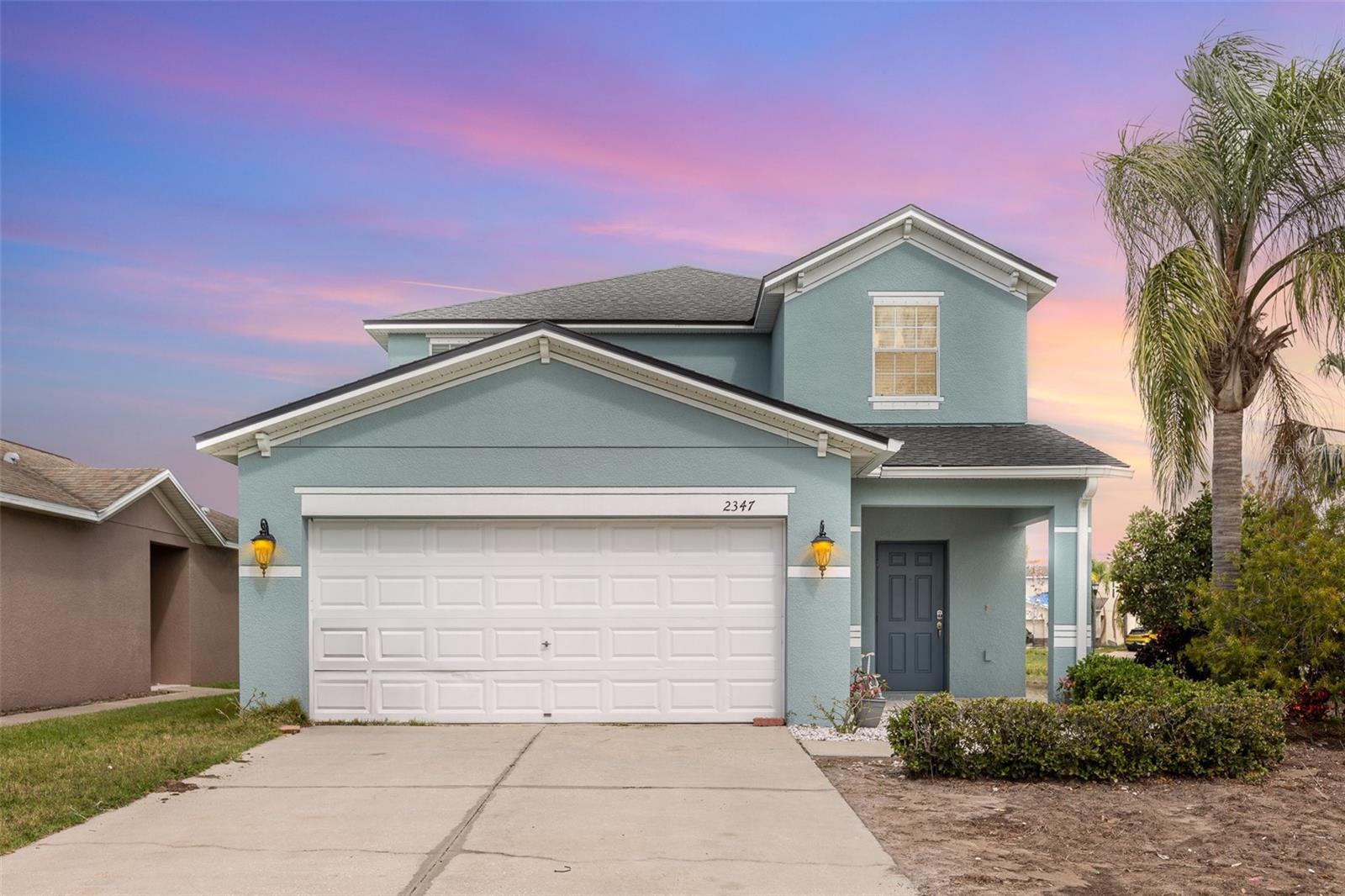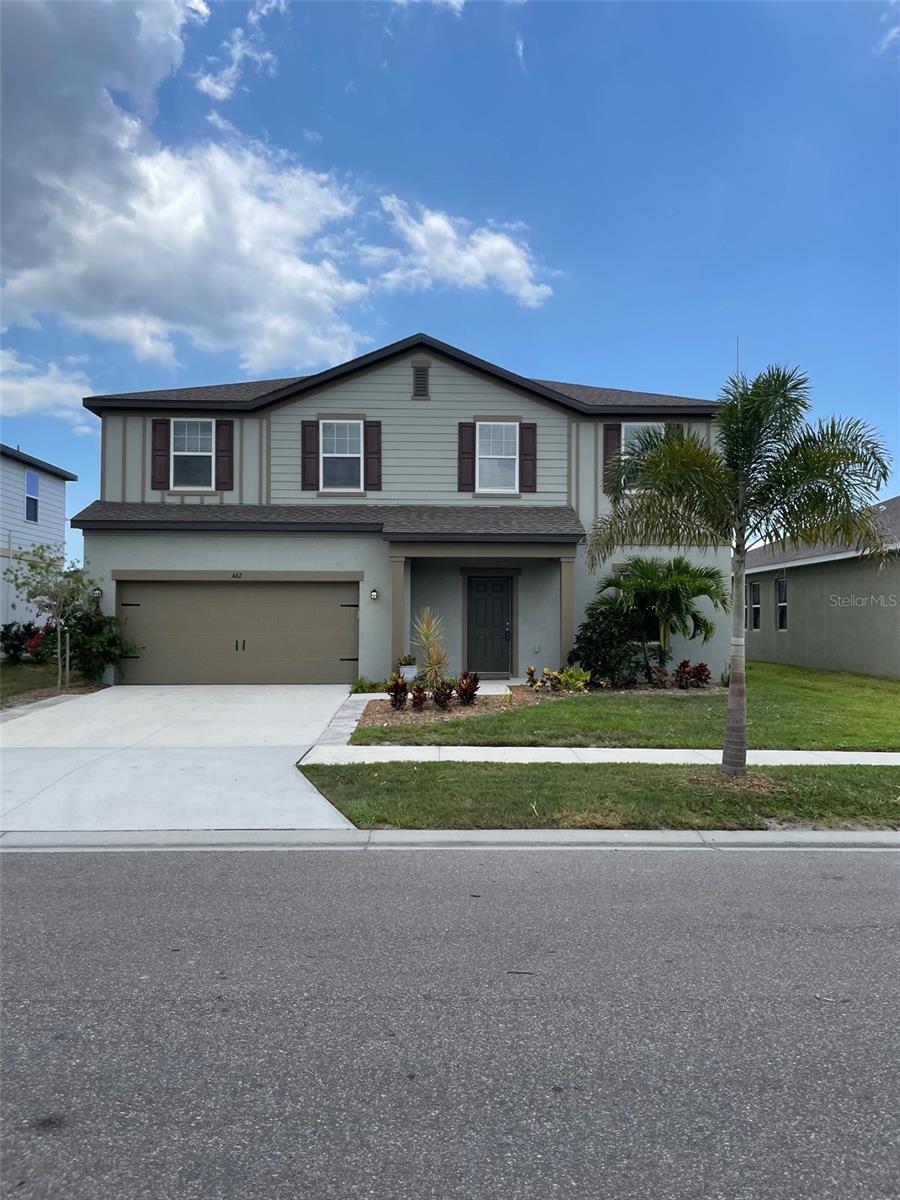1010 Spotted Egret Loop, RUSKIN, FL 33570
Property Photos

Would you like to sell your home before you purchase this one?
Priced at Only: $349,990
For more Information Call:
Address: 1010 Spotted Egret Loop, RUSKIN, FL 33570
Property Location and Similar Properties
- MLS#: TB8387671 ( Residential )
- Street Address: 1010 Spotted Egret Loop
- Viewed: 2
- Price: $349,990
- Price sqft: $159
- Waterfront: No
- Year Built: 2025
- Bldg sqft: 2202
- Bedrooms: 4
- Total Baths: 2
- Full Baths: 2
- Days On Market: 4
- Additional Information
- Geolocation: 27.7156 / -82.4195
- County: HILLSBOROUGH
- City: RUSKIN
- Zipcode: 33570
- Subdivision: Ruskin Reserve
- Elementary School: Thompson Elementary
- Middle School: Shields HB
- High School: Lennard HB
- Provided by: D R HORTON REALTY OF TAMPA LLC

- DMCA Notice
-
DescriptionUnder Construction. The builder is offering buyers up to $18,000 towards closing costs with the use of a preferred lender and title company. Ruskin Reserve is NO CDD community that offers a mix of single family homes and townhomes designed for modern living. Conveniently located near US 41 and I 75, the community provides easy access to Tampa, Apollo Beach, and Sun City Center. Enjoy nearby outdoor attractions like EG Simmons Regional Park and Little Manatee River State Park, along with a variety of shopping, dining, and entertainment options. Homes in Ruskin Reserve feature D.R. Hortons signature Smart Home System, durable concrete block construction, and energy efficient designs, making this community ideal for families and professionals alike. Pictures, photographs, colors, features, and sizes are for illustration purposes only and will vary from the homes as built. Home and community information, including pricing, included features, terms, availability, and amenities, are subject to change and prior sale at any time without notice or obligation. Materials may vary based on availability. D.R. Horton Reserves all Rights.
Payment Calculator
- Principal & Interest -
- Property Tax $
- Home Insurance $
- HOA Fees $
- Monthly -
Features
Building and Construction
- Builder Model: Harper
- Builder Name: D.R. Horton
- Covered Spaces: 0.00
- Flooring: Carpet, Luxury Vinyl
- Living Area: 1665.00
- Roof: Shingle
Property Information
- Property Condition: Under Construction
School Information
- High School: Lennard-HB
- Middle School: Shields-HB
- School Elementary: Thompson Elementary
Garage and Parking
- Garage Spaces: 2.00
- Open Parking Spaces: 0.00
- Parking Features: Parking Pad
Eco-Communities
- Water Source: Public
Utilities
- Carport Spaces: 0.00
- Cooling: Central Air
- Heating: Central, Heat Pump
- Pets Allowed: Yes
- Sewer: Public Sewer
- Utilities: Public, Underground Utilities
Finance and Tax Information
- Home Owners Association Fee Includes: None
- Home Owners Association Fee: 83.00
- Insurance Expense: 0.00
- Net Operating Income: 0.00
- Other Expense: 0.00
- Tax Year: 2025
Other Features
- Appliances: Dishwasher, Dryer, Microwave, Range, Refrigerator, Washer
- Association Name: Breeze Home
- Country: US
- Interior Features: Open Floorplan
- Legal Description: RUSKIN RESERVE SOUTH LOT 4
- Levels: One
- Area Major: 33570 - Ruskin/Apollo Beach
- Occupant Type: Vacant
- Parcel Number: U-08-32-19-D79-000000-00004.0
- Zoning Code: PD/PD
Similar Properties
Nearby Subdivisions
Addison Manor
Antigua Cove Ph 1
Antigua Cove Ph 2
Bahia Lakes Ph 1
Bahia Lakes Ph 2
Bahia Lakes Ph 3
Bahia Lakes Ph 4
Bayridge
Brookside
Brookside Estates
Campus Shores Sub
Careys Pirate Point
College Chase Ph 1
College Chase Ph 2
Collura Sub
Glencovebaypark Ph 2
Gores Add To Ruskin Flor
Hawks Point
Hawks Point Ph 1a1
Hawks Point Ph 1b1
Hawks Point Ph 1c
Hawks Point Ph 1c2 1d
Hawks Point Ph 1c2 1d1
Hawks Point Ph 1d2
Hawks Point Ph S1
Lillie Estates
Little Manatee River Sites Uni
Lost River Preserve Ph 2
Lost River Preserve Ph I
Mira Lago West Ph 1
Mira Lago West Ph 2a
Mira Lago West Ph 2b
Mira Lago West Ph 3
North Branch Shores
Not On List
Osprey Reserve
Point Heron
River Bend Ph 1a
River Bend Ph 1b
River Bend Ph 3b
River Bend Ph 4a
River Bend Ph 4b
River Bend West Sub
Riverbend West Ph 1
Riverbend West Ph 2
Riverbend West Subdivision Pha
Ruskin City 1st Add
Ruskin City Map Of
Ruskin Colony Farms
Ruskin Colony Farms 1st Extens
Ruskin Reserve
Sable Cove
Sandpiper Point
Shell Cove
Shell Cove Ph 1
Shell Cove Ph 2
Shell Cove Phase I
Shell Point Manor
Shell Point Road Sub
South Haven
Southshore Yacht Club
Spencer Creek
Spencer Crk Ph 1
Spencer Crk Ph 2
Spyglass At River Bend
Unplatted
Venetian At Bay Park
Wellington North At Bay Park
Wellington South At Bay Park
Wynnmere East Ph 1
Wynnmere East Ph 2
Wynnmere West Ph 1
Wynnmere West Ph 2 3
Wynnmere West Ph 2 & 3

- One Click Broker
- 800.557.8193
- Toll Free: 800.557.8193
- billing@brokeridxsites.com





