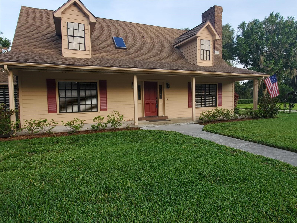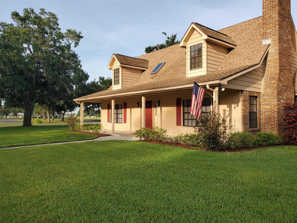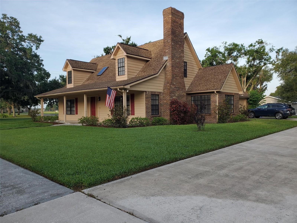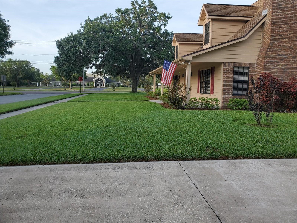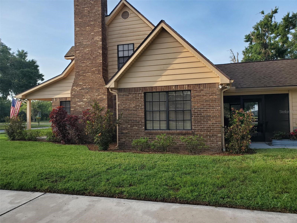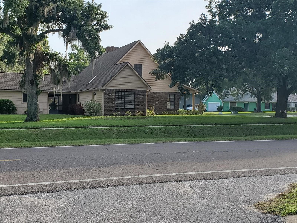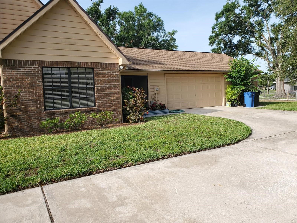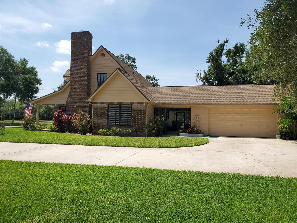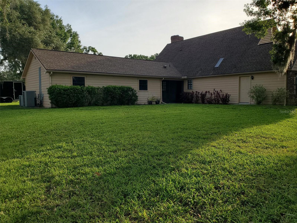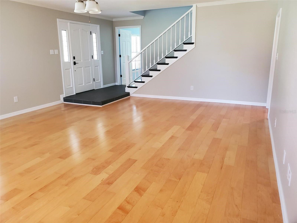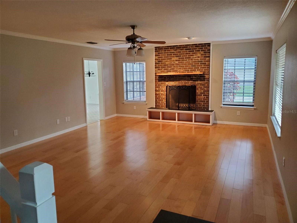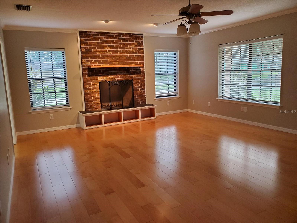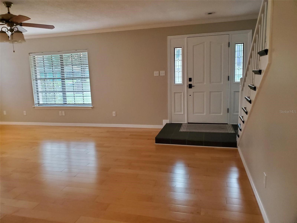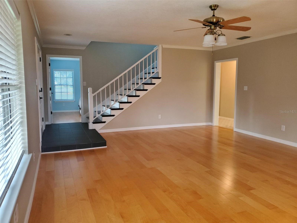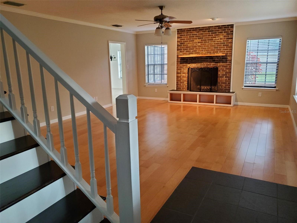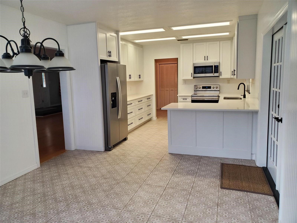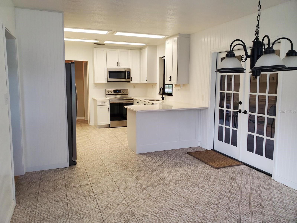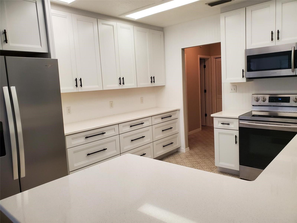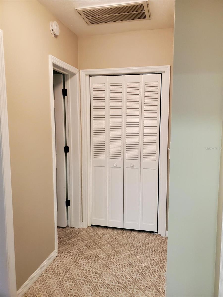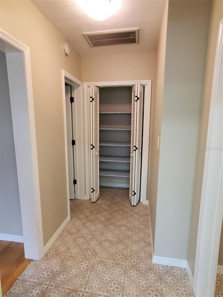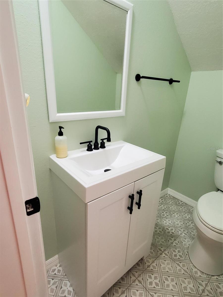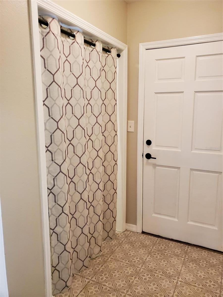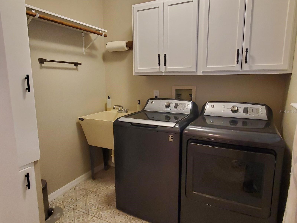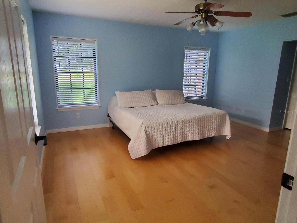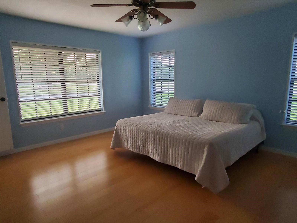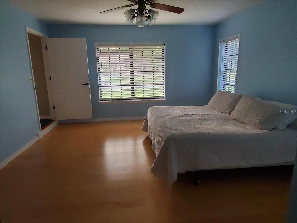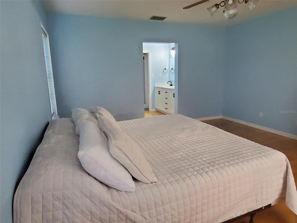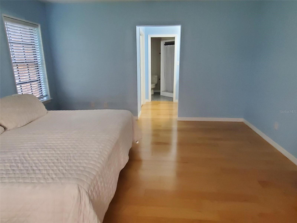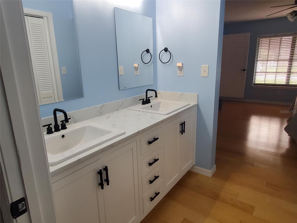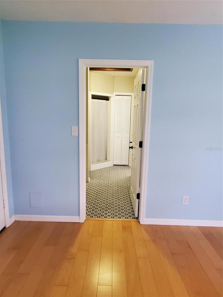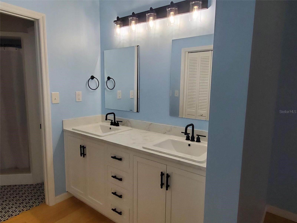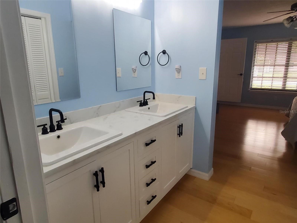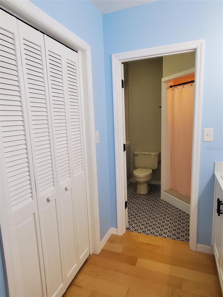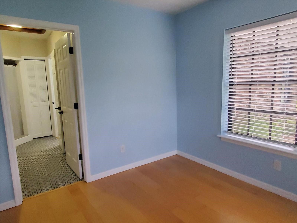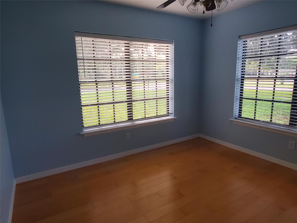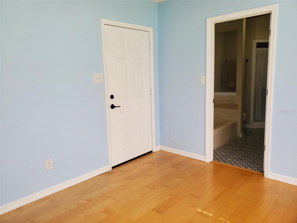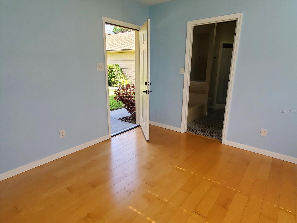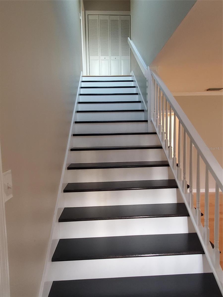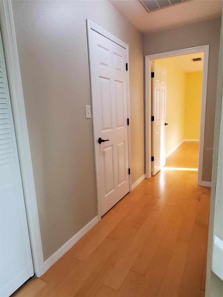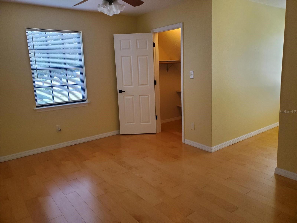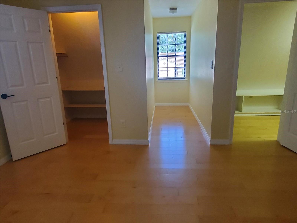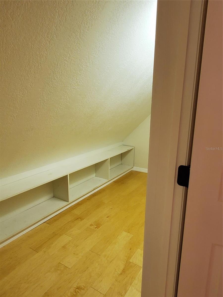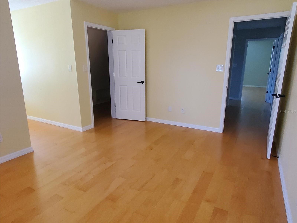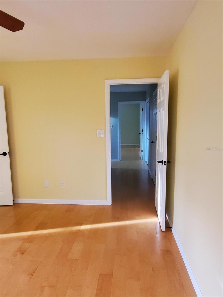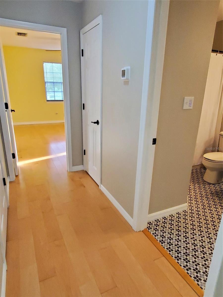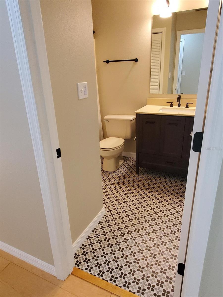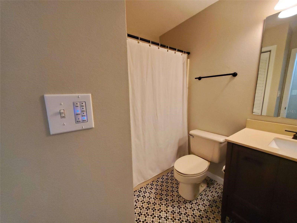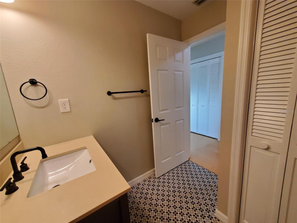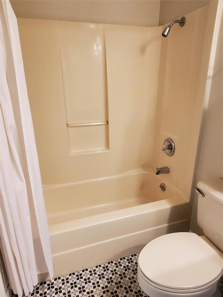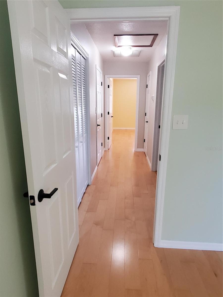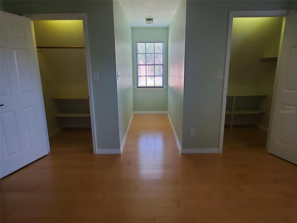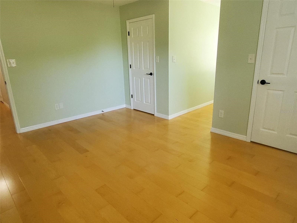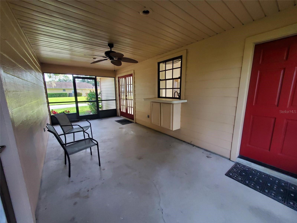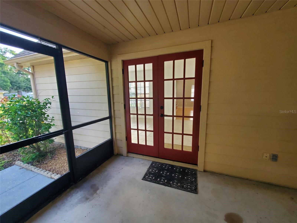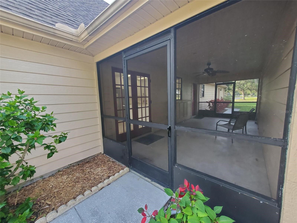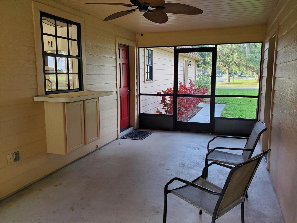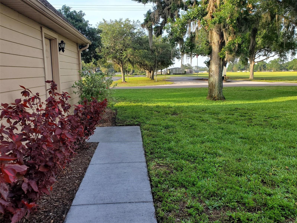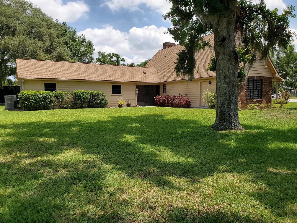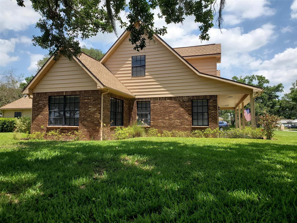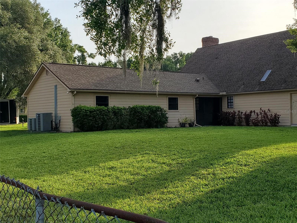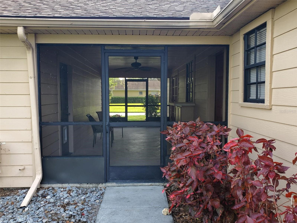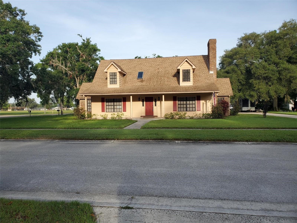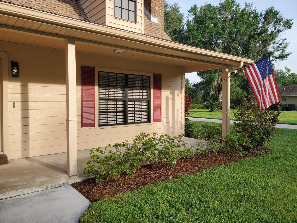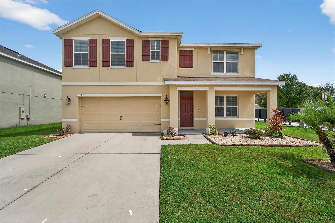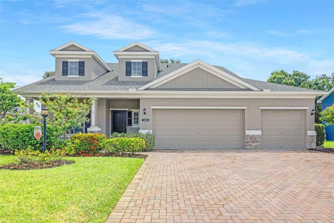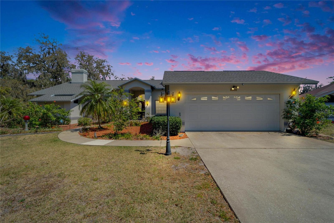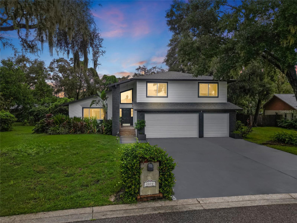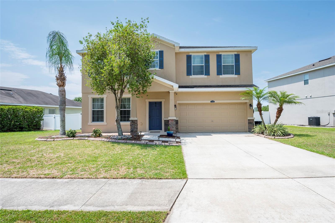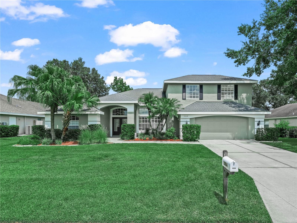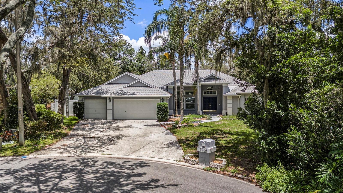2615 Southern Oaks Place, PLANT CITY, FL 33566
Property Photos
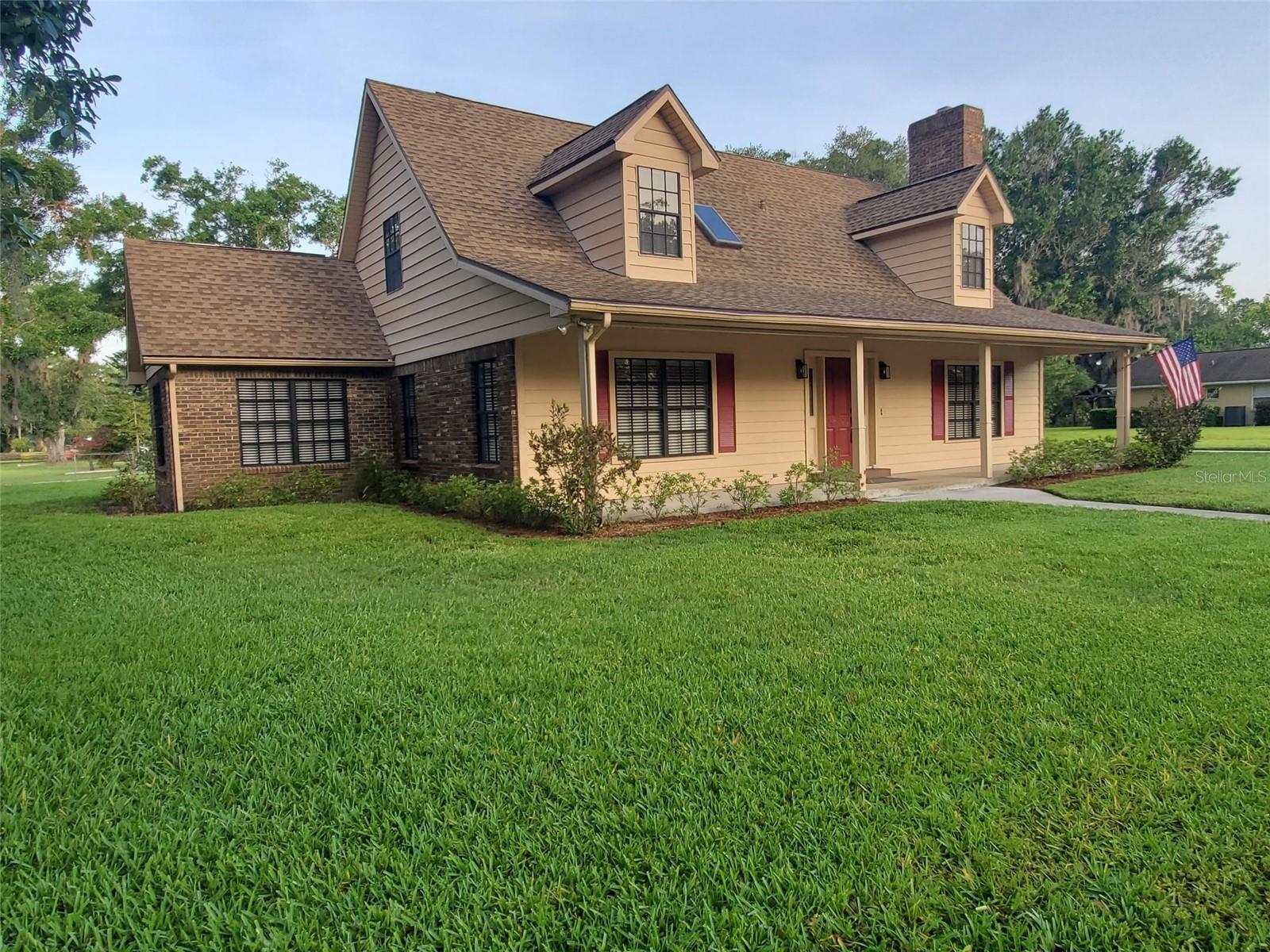
Would you like to sell your home before you purchase this one?
Priced at Only: $449,500
For more Information Call:
Address: 2615 Southern Oaks Place, PLANT CITY, FL 33566
Property Location and Similar Properties
- MLS#: TB8387305 ( Residential )
- Street Address: 2615 Southern Oaks Place
- Viewed: 84
- Price: $449,500
- Price sqft: $145
- Waterfront: No
- Year Built: 1989
- Bldg sqft: 3108
- Bedrooms: 3
- Total Baths: 3
- Full Baths: 2
- 1/2 Baths: 1
- Garage / Parking Spaces: 3
- Days On Market: 114
- Additional Information
- Geolocation: 27.9818 / -82.1318
- County: HILLSBOROUGH
- City: PLANT CITY
- Zipcode: 33566
- Subdivision: Twin Oaks
- Elementary School: Trapnell
- Middle School: Turkey Creek
- High School: Durant
- Provided by: KELLER WILLIAMS SUBURBAN TAMPA
- Contact: Bobbie Bresson
- 813-684-9500

- DMCA Notice
-
DescriptionThis is what home looks like... Welcome to this traditional home with modern updates. 3 bed, 2. 5 bath, 2+ car garage, plus bonus room country style home is nestled on a half acre corner lot loaded with charm. With an inviting front porch featuring new lighting (2025), exterior paint (2016), roof/skylights (2016), a/c upgraded (2017), and so much more. Home has a wood burning fireplace in the living room which adds warmth and charm. The kitchen has been completely upgraded featuring new appliances (2019 or newer), with plenty of solid wood cabinetry, zero maintenance synthetic quartz countertops, abundance of counter space, and dining space. The first floor primary bedroom is huge and showcases a walk in closet, private en suite bath, and a separate attached 11x11 bonus room with it's own exterior door. It's perfect for an office, nursery, in law suite, or extra storage! Upstairs you will find two large bedrooms with spacious closets and dormer space. There is certainly no shortage of storage space in this homea walk in attic, large closets throughout, and a hall closet with a laundry chute! This home has an oversized 2+ car garage with 240v electric and plenty of space for a workshop. Just off the kitchen is a wonderful, screened breezeway with a pass through bar from the kitchen perfect for entertaining! You will love the huge yard that provides plenty of room to play or add that dream pool you always wanted! Extended driveway offers ample parking for your boat or rv! Looking for extra stroage space... This home has 10 closets including the pantry plus walk in attic space. This picturesque plant city home in a great neighborhood, eagerly awaits its new owners! Nestled in a non deed restricted neighborhood, enjoy no hoa or cdd fees and located just minutes from excellent schools, shopping, dining, golf, with easy access to downtown tampa. This perfect family home is not to be missed! Homes in this neighborhood rarely go up for sale.
Payment Calculator
- Principal & Interest -
- Property Tax $
- Home Insurance $
- HOA Fees $
- Monthly -
Features
Building and Construction
- Covered Spaces: 0.00
- Exterior Features: French Doors, Lighting, Private Mailbox, Rain Gutters, Sidewalk
- Flooring: Ceramic Tile, Hardwood, Tile
- Living Area: 2172.00
- Roof: Shingle
Property Information
- Property Condition: Completed
Land Information
- Lot Features: Corner Lot, Landscaped, Level, Oversized Lot, Sidewalk, Street Dead-End, Paved, Unincorporated
School Information
- High School: Durant-HB
- Middle School: Turkey Creek-HB
- School Elementary: Trapnell-HB
Garage and Parking
- Garage Spaces: 3.00
- Open Parking Spaces: 0.00
- Parking Features: Boat, Driveway, Garage Door Opener, Garage Faces Side, Ground Level, Guest, Off Street, Open, Oversized, RV Access/Parking, Tandem, Workshop in Garage
Eco-Communities
- Water Source: Private, Well
Utilities
- Carport Spaces: 0.00
- Cooling: Central Air
- Heating: Electric
- Pets Allowed: Yes
- Sewer: Septic Tank
- Utilities: Electricity Available, Electricity Connected, Sprinkler Well, Water Available, Water Connected
Finance and Tax Information
- Home Owners Association Fee: 0.00
- Insurance Expense: 0.00
- Net Operating Income: 0.00
- Other Expense: 0.00
- Tax Year: 2024
Other Features
- Appliances: Dishwasher, Dryer, Electric Water Heater, Exhaust Fan, Microwave, Range, Refrigerator, Washer
- Country: US
- Furnished: Unfurnished
- Interior Features: Ceiling Fans(s), Crown Molding, Eat-in Kitchen, High Ceilings, Primary Bedroom Main Floor, Walk-In Closet(s), Window Treatments
- Legal Description: TWIN OAKS LOT 1
- Levels: Two
- Area Major: 33566 - Plant City
- Occupant Type: Owner
- Parcel Number: U-05-29-22-3A1-000000-00001.0
- Style: Cape Cod
- Views: 84
- Zoning Code: PD
Similar Properties
Nearby Subdivisions
Alterra
Eastridge Preserve
Eastridge Preserve Sub
Fallow Field Platted Sub
Futch Place
Lantana Grove
Orange Crest
Replat Walden Lake
South Plant City Farms
Sparkman Oaks
Subdivision Of Se 14 Sec
The Paddocks Ph Ii
Twin Oaks
Unplatted
Walden Lake
Walden Lake Fairway Estates
Walden Lake Fairway Estates Un
Walden Lake Unit 24 A
Walden Lakepaddocks
Walden Lakethe Paddocks Ph Ii
Walden Pointe
Walden Reserve
Whispering Woods Ph 1
Whispering Woods Ph 2 Pha
Wiggins Estates
Wilder Trace

- One Click Broker
- 800.557.8193
- Toll Free: 800.557.8193
- billing@brokeridxsites.com



