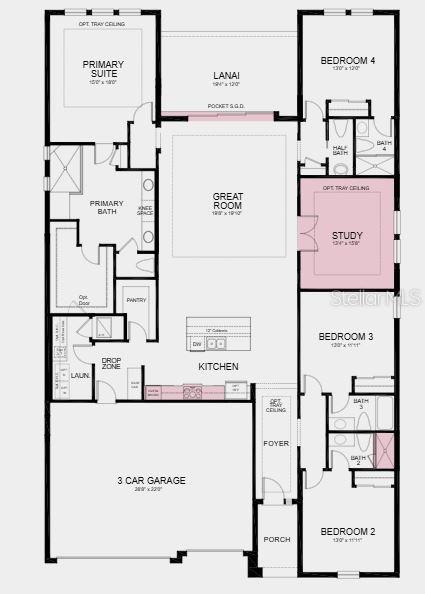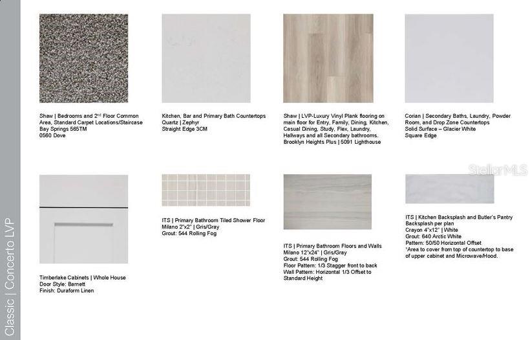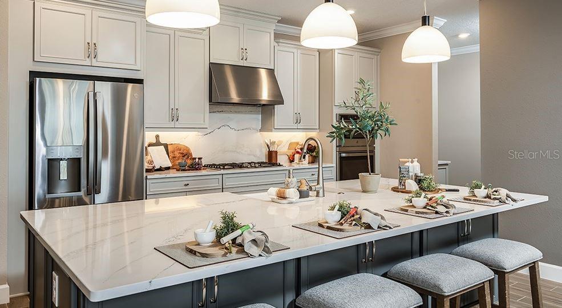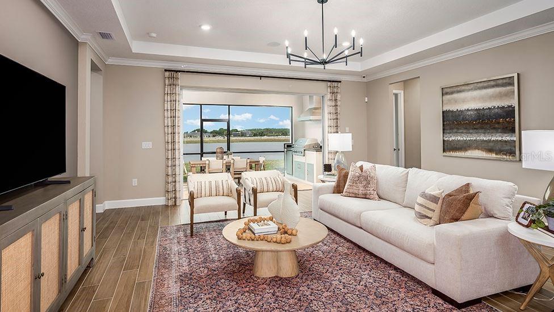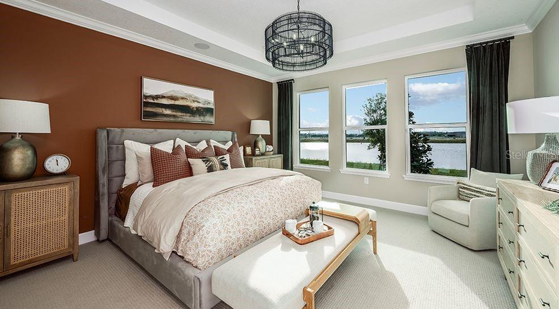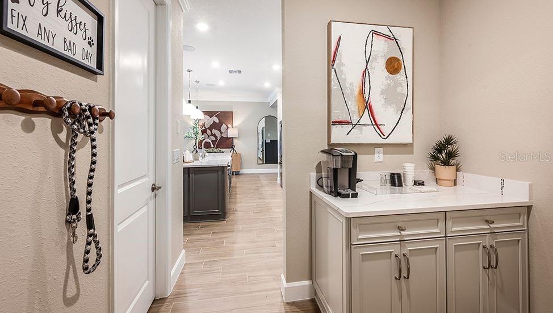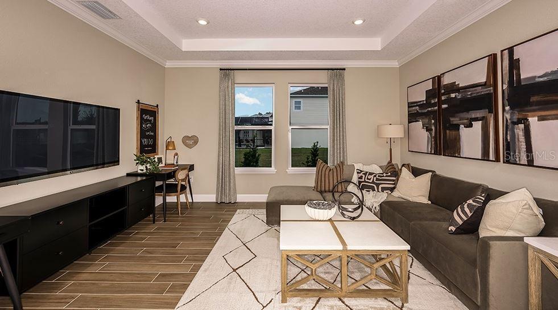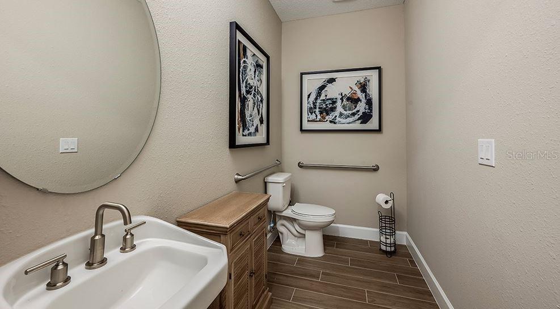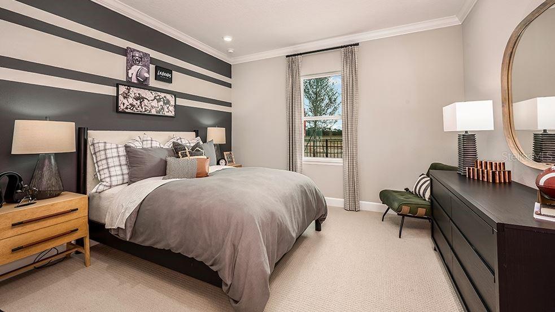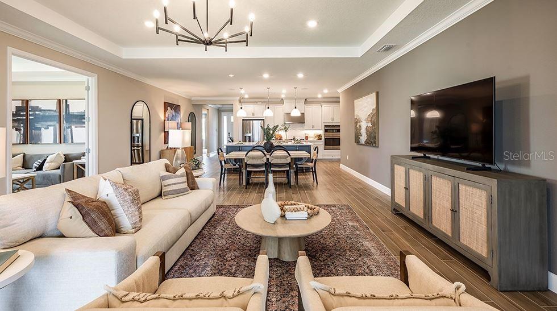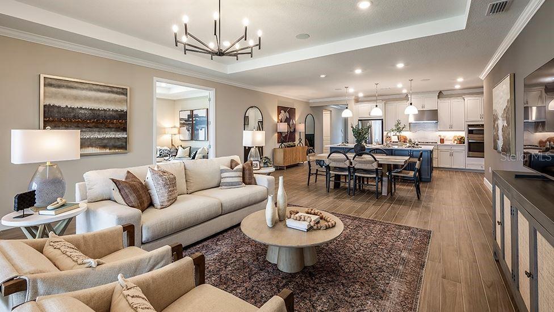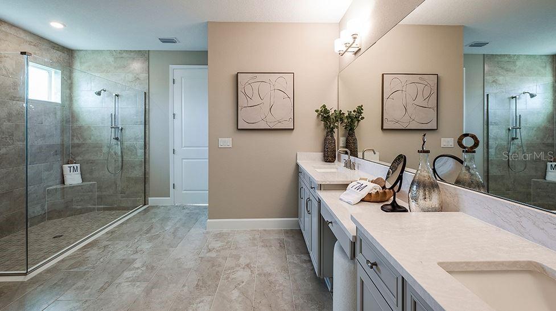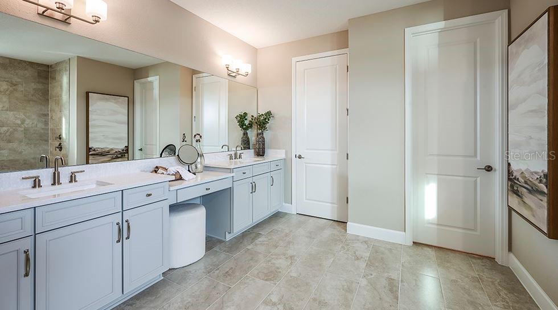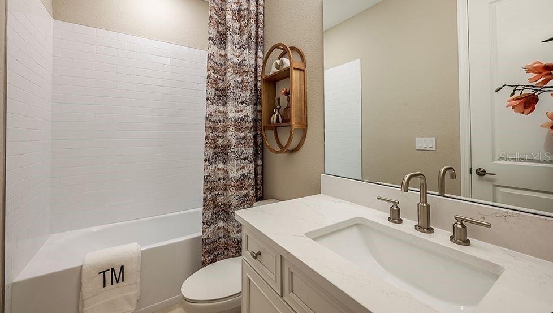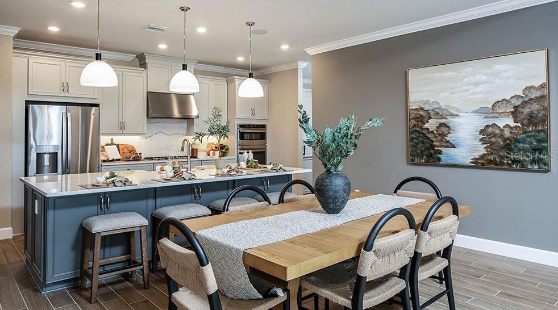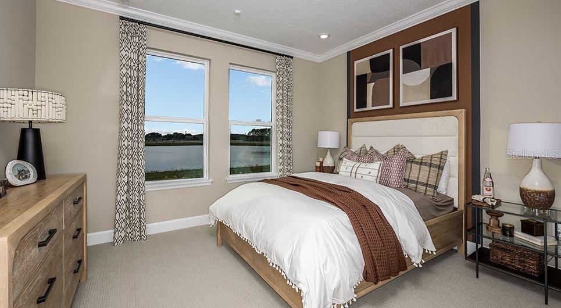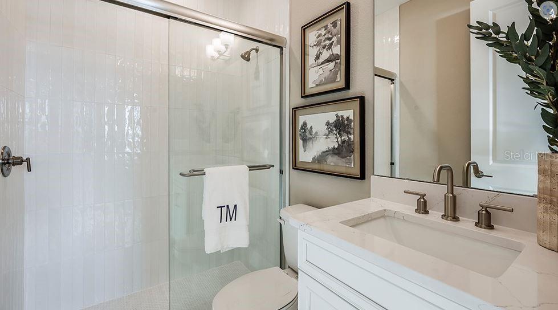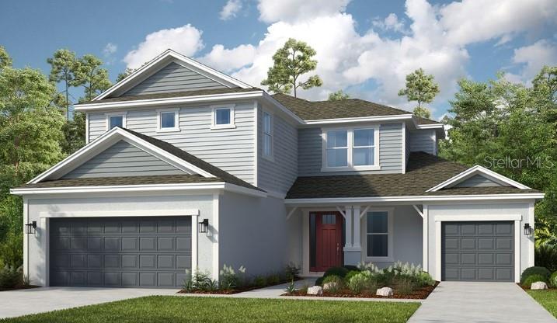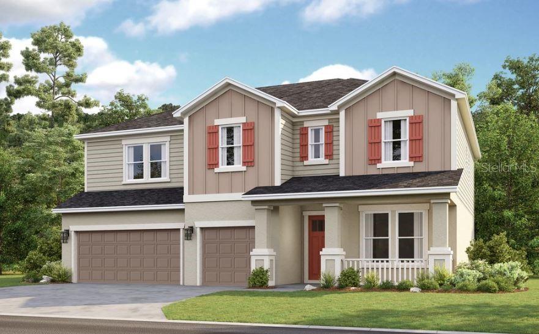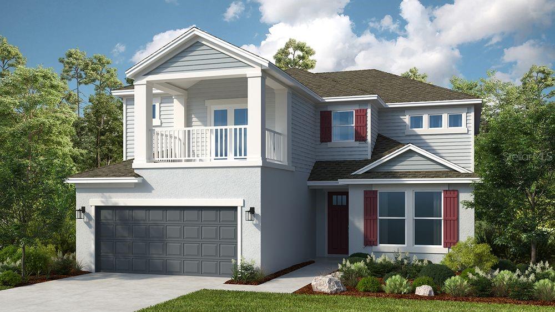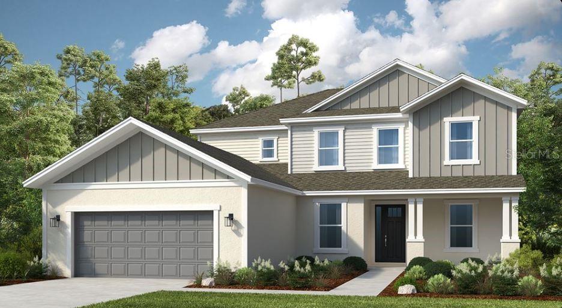3411 Lumber Falls Drive, PLANT CITY, FL 33565
Property Photos
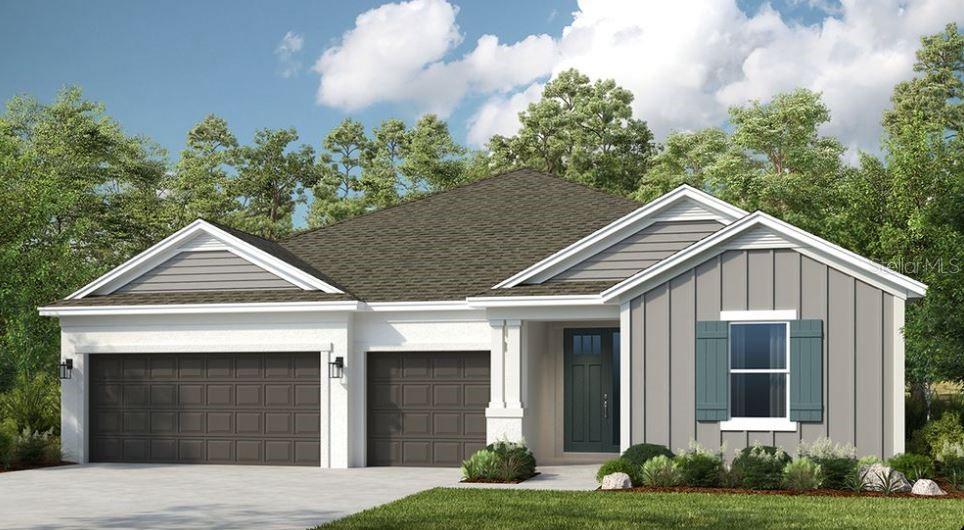
Would you like to sell your home before you purchase this one?
Priced at Only: $602,206
For more Information Call:
Address: 3411 Lumber Falls Drive, PLANT CITY, FL 33565
Property Location and Similar Properties
- MLS#: TB8386693 ( Residential )
- Street Address: 3411 Lumber Falls Drive
- Viewed: 45
- Price: $602,206
- Price sqft: $155
- Waterfront: No
- Year Built: 2025
- Bldg sqft: 3876
- Bedrooms: 4
- Total Baths: 5
- Full Baths: 4
- 1/2 Baths: 1
- Garage / Parking Spaces: 3
- Days On Market: 103
- Additional Information
- Geolocation: 28.0515 / -82.0712
- County: HILLSBOROUGH
- City: PLANT CITY
- Zipcode: 33565
- Subdivision: Timber Ridge
- Elementary School: Knights HB
- Middle School: Marshall HB
- High School: Plant City HB
- Provided by: TAYLOR MORRISON REALTY OF FL
- Contact: Michelle Campbell
- 813-333-1171

- DMCA Notice
-
DescriptionUnder Construction. New Construction September completion! Built by Taylor Morrison, Americas Most Trusted Homebuilder. Welcome to the Saint Croix at 3411 Lumber Falls Dr in Timber Ridge. This home blends thoughtful design with everyday comfort. This 4 bedroom, 4.5 bath home offers privacy for everyoneeach bedroom has its own en suite. The open concept layout features a gourmet kitchen with a center island that flows into the bright gathering room and out to a spacious covered lanai. The foyer welcomes you in and connects to two secondary bedrooms, perfect for guests or a home office setup. The primary suite is a true retreat with a soaking tub, dual vanities, walk in shower, and the option to connect the generous walk in closet to the laundry room. With 2,921 square feet, theres space for everyone and everything. Located near I 4 in growing Hillsborough County, Timber Ridge offers stylish homes, and planned amenities like a Nature Play Space, dog park, and walking trail. Additional Highlights Include: Tray ceilings, shower in place of tub at bath 2, pocket sliding glass doors, gourmet kitchen, study in place of flex room! Photos are for representative purposes only. MLS#TB8386693
Payment Calculator
- Principal & Interest -
- Property Tax $
- Home Insurance $
- HOA Fees $
- Monthly -
Features
Building and Construction
- Builder Model: St. Croix
- Builder Name: Taylor Morrison
- Covered Spaces: 0.00
- Exterior Features: Sliding Doors
- Flooring: Carpet, Tile, Vinyl
- Living Area: 2921.00
- Roof: Shingle
Property Information
- Property Condition: Under Construction
Land Information
- Lot Features: Oversized Lot
School Information
- High School: Plant City-HB
- Middle School: Marshall-HB
- School Elementary: Knights-HB
Garage and Parking
- Garage Spaces: 3.00
- Open Parking Spaces: 0.00
- Parking Features: Driveway, Garage Door Opener
Eco-Communities
- Green Energy Efficient: Appliances
- Water Source: Public
Utilities
- Carport Spaces: 0.00
- Cooling: Central Air
- Heating: Central
- Pets Allowed: Number Limit, Yes
- Sewer: Public Sewer
- Utilities: BB/HS Internet Available, Cable Connected, Electricity Connected, Fire Hydrant, Phone Available, Public, Sewer Connected, Sprinkler Meter, Underground Utilities, Water Connected
Amenities
- Association Amenities: Trail(s)
Finance and Tax Information
- Home Owners Association Fee: 140.00
- Insurance Expense: 0.00
- Net Operating Income: 0.00
- Other Expense: 0.00
- Tax Year: 2025
Other Features
- Appliances: Built-In Oven, Convection Oven, Cooktop, Dishwasher, Disposal, Electric Water Heater, Microwave
- Association Name: Castle Group
- Association Phone: 954-792-6000
- Country: US
- Interior Features: Open Floorplan, Primary Bedroom Main Floor, Split Bedroom, Tray Ceiling(s), Walk-In Closet(s), Window Treatments
- Legal Description: LOT 10 TIMBER RIDGE A SUBDIVISION OF A PORTION OF THE WEST 1/2 OF SECTION 13, TOWNSHIP 28 SOUTH , RANGE 22 EAST, CITY OF PLANT CITY, HILLSBOROUGH COUNTY, FLORIDA, according to plat recorded in Plat Book 148 Pages 97 through 112, of the Public Records of Hillsborough County, Florida
- Levels: One
- Area Major: 33565 - Plant City
- Occupant Type: Vacant
- Parcel Number: P-13-28-22-D6Z-000000-00010.0
- Style: Craftsman
- Views: 45
Similar Properties
Nearby Subdivisions
0
Cato Platted Sub
Cypress Reserve Ph 2
Farm At Varrea
Farm At Varrea Ph 1
Gallagher Ranch
N. Park Isle
North Park Isle
North Park Isle Ph 1a
North Park Isle Ph 2a
Oakrest
Park East
Park East Phase 1a
Rock Hammock
Stafford Oaks
Syrup Kettle
Timber Ridge
Tims Way
Tomlinsons Acres Platted
Unplatted
Varrea
Varrea Ph 1
Varrea Phase 1
Zzz Unplatted

- One Click Broker
- 800.557.8193
- Toll Free: 800.557.8193
- billing@brokeridxsites.com



