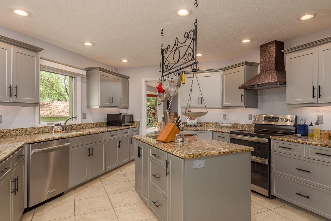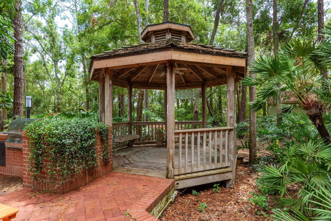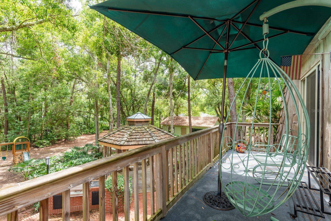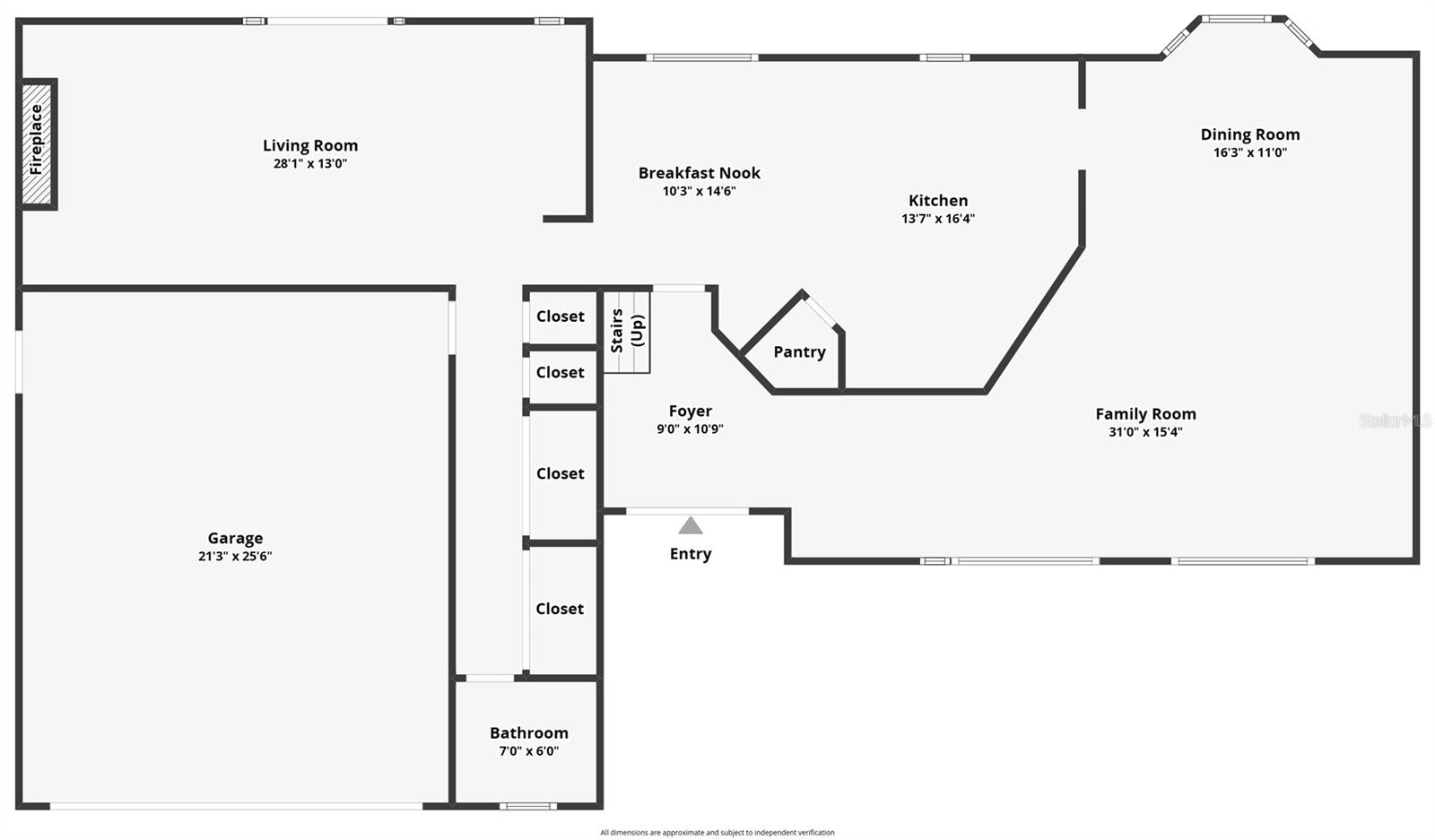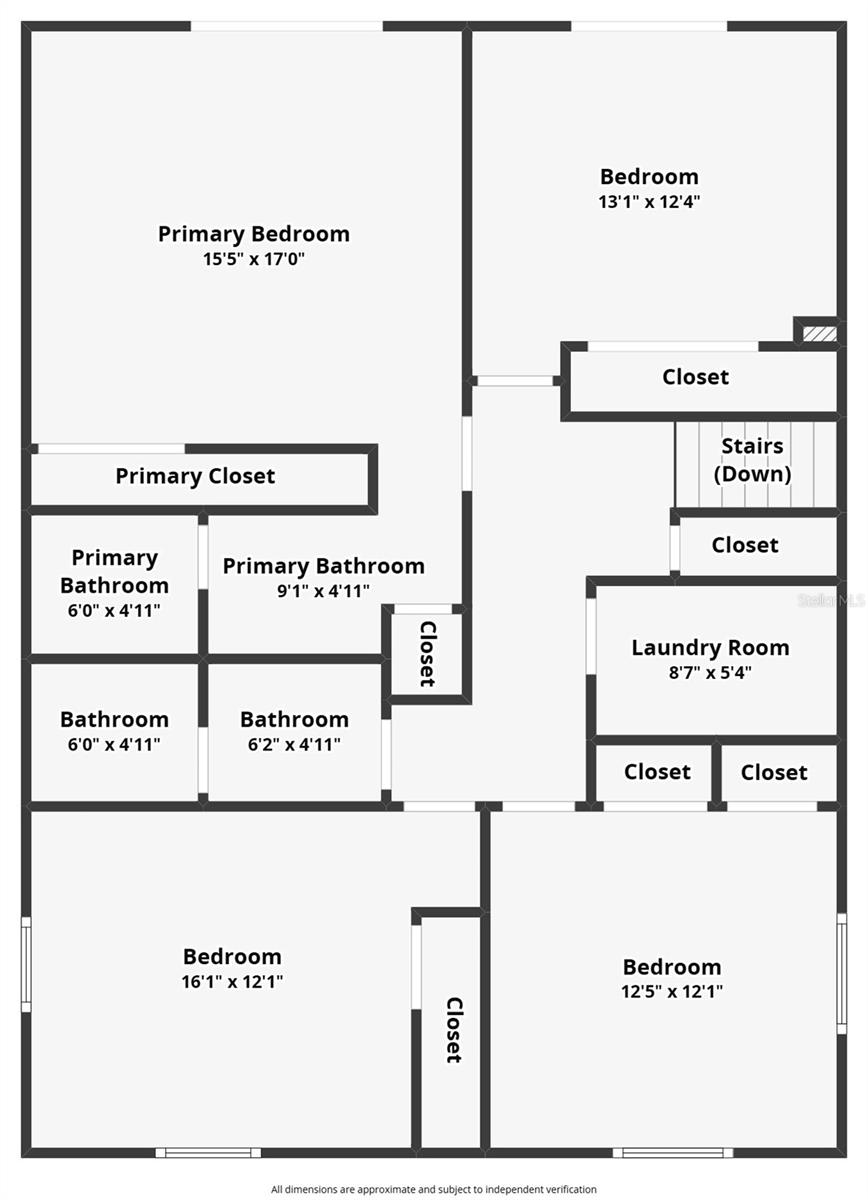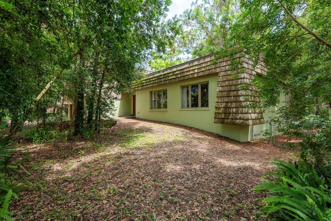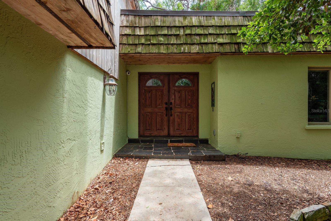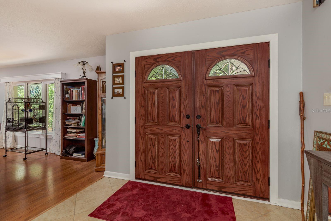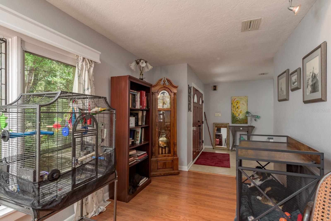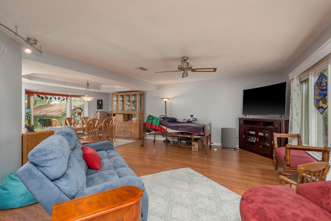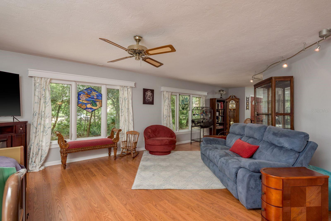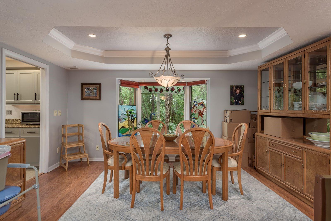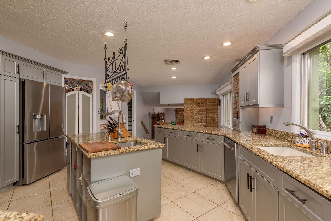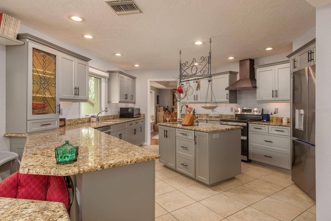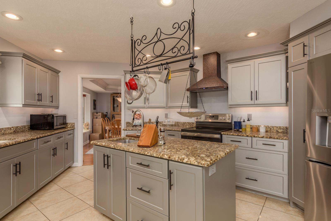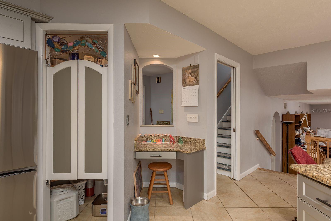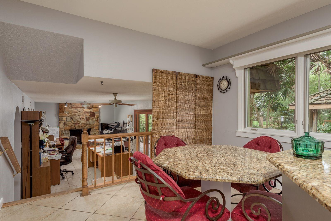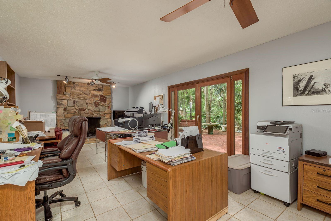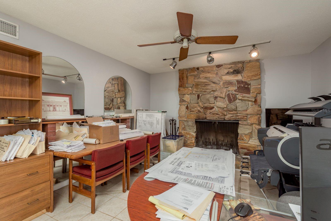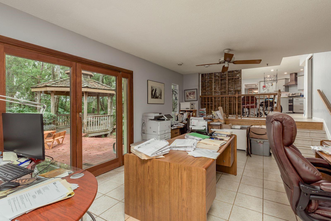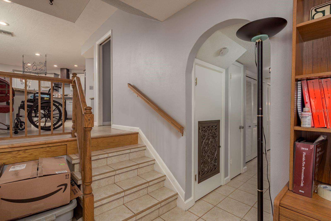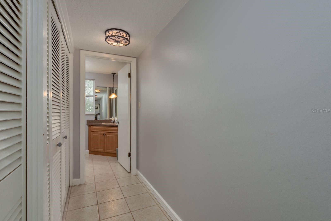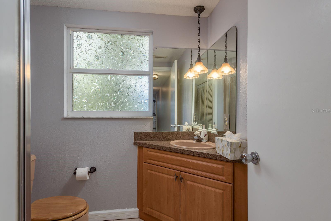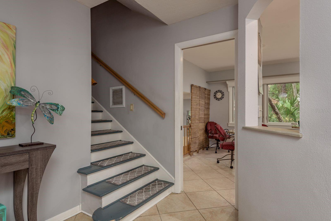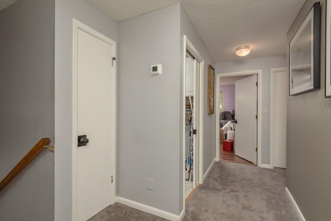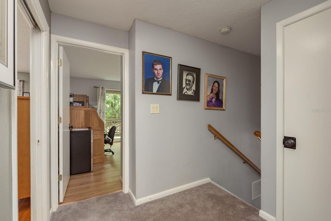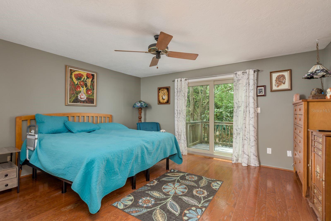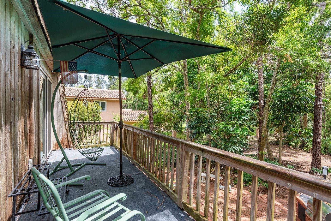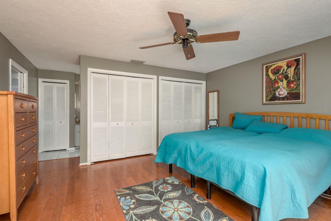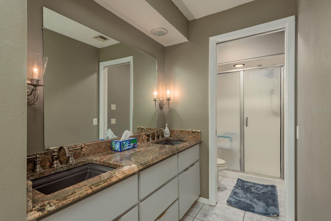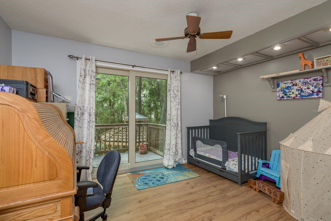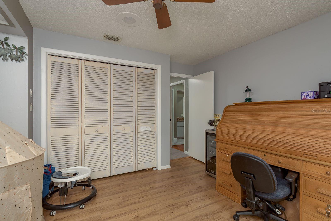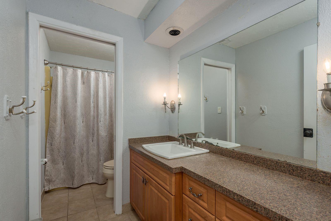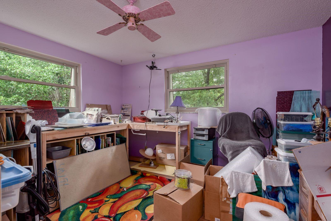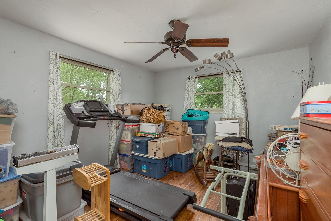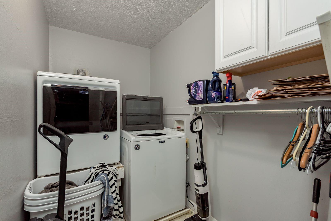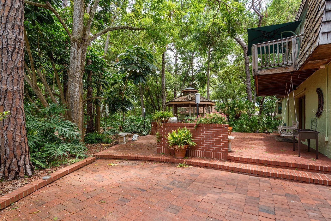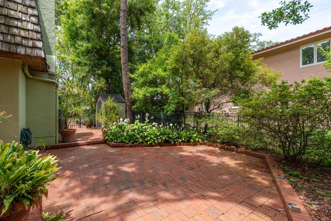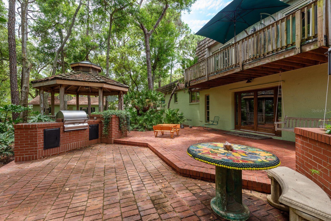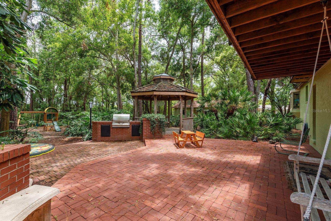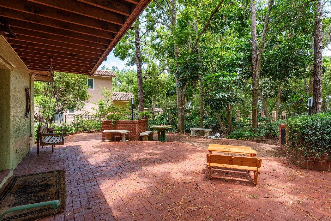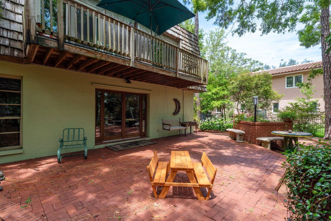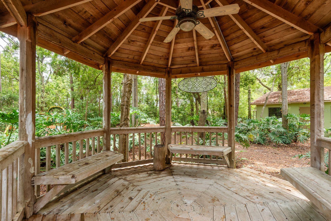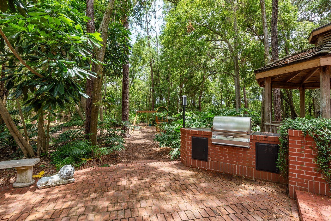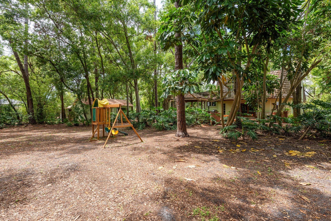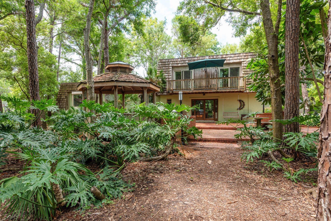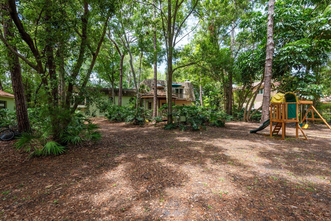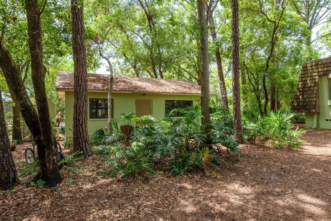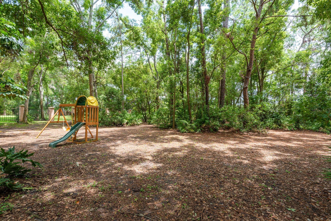2279 Ranchette Lane, DUNEDIN, FL 34698
Active
Property Photos
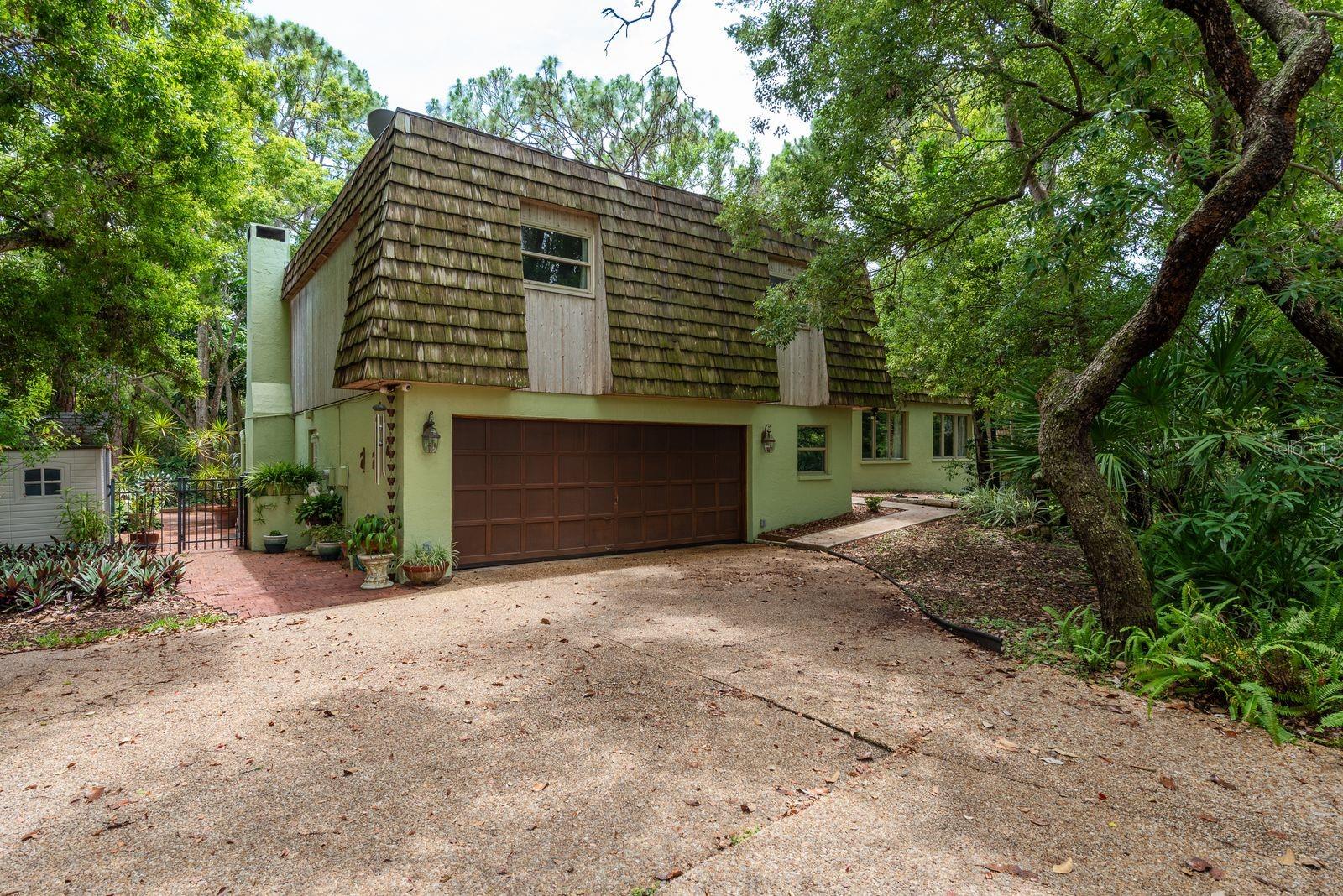
Would you like to sell your home before you purchase this one?
Priced at Only: $990,000
For more Information Call:
Address: 2279 Ranchette Lane, DUNEDIN, FL 34698
Property Location and Similar Properties
- MLS#: TB8386283 ( Residential )
- Street Address: 2279 Ranchette Lane
- Viewed: 339
- Price: $990,000
- Price sqft: $266
- Waterfront: No
- Year Built: 1972
- Bldg sqft: 3718
- Bedrooms: 4
- Total Baths: 3
- Full Baths: 3
- Garage / Parking Spaces: 2
- Days On Market: 255
- Additional Information
- Geolocation: 28.0409 / -82.7438
- County: PINELLAS
- City: DUNEDIN
- Zipcode: 34698
- Subdivision: A B Ranchette
- Elementary School: Curlew Creek
- Middle School: Palm Harbor
- High School: Dunedin
- Provided by: COMPASS FLORIDA, LLC
- Contact: Mark Middleton
- 305-851-2820

- DMCA Notice
-
DescriptionOne or more photo(s) has been virtually staged. Tucked away on one of Dunedins most sought after and rarely traveled lanes, 2279 Ranchette Lane offers a truly uncommon opportunity to own a one acre, wooded retreat in the heart of Dunedin, Florida. Designed to live in harmony with its natural surroundings, this Mid Century Florida Contemporary residence blends timeless architecture with privacy, tranquility, and everyday conveniencejust minutes from downtown Dunedin, Honeymoon Island, and Caladesi Island. Surrounded by mature oaks, palms, and native Florida landscaping, the home sits gracefully within a certified wildlife habitat, creating a peaceful, forested setting seldom found this close to the coast. With over 3,100 square feet, the four bedroom, three bath main residence is thoughtfully designed to embrace natural light, outdoor views, and a seamless flow between living spaces. The interior features expansive living and dining areas, a welcoming family room anchored by a fireplace, and a well appointed chefs kitchen with shaker style cabinetry, granite countertops, an oversized island, and abundant storageideal for both daily living and entertaining. Upstairs, the private primary suite opens to a balcony overlooking the serene grounds, while additional bedrooms provide flexible space for guests, work from home needs, or creative pursuits. A detached, air conditioned studio further enhances the propertys versatility, offering the perfect setting for a home office, artists studio, gym, or future guest quarters. Practical updates include a 2021 roof, impact rated windows and doors, a pavered driveway, and an oversized two car garage, all reflecting careful stewardship of the home. Outdoors, the property truly shines. Meandering paths lead through shaded gardens and mature trees, while an outdoor kitchen, grill area, and gazebo create inviting spaces for gathering beneath the canopy. This is a home designed not just to be lived inbut experienced. Rarely does a property offer this combination of acreage, architectural character, privacy, and proximity. Located just a short bike ride or drive from Dunedins marina, vibrant downtown shops, local restaurants, and some of Floridas most celebrated beaches, 2279 Ranchette Lane represents a distinctive Dunedin lifestylewhere nature, thoughtful design, and coastal living converge.
Payment Calculator
- Principal & Interest -
- Property Tax $
- Home Insurance $
- HOA Fees $
- Monthly -
Features
Building and Construction
- Covered Spaces: 0.00
- Exterior Features: Private Mailbox
- Fencing: Fenced
- Flooring: Ceramic Tile, Laminate
- Living Area: 3169.00
- Roof: Membrane, Shingle
Land Information
- Lot Features: Level
School Information
- High School: Dunedin High-PN
- Middle School: Palm Harbor Middle-PN
- School Elementary: Curlew Creek Elementary-PN
Garage and Parking
- Garage Spaces: 2.00
- Open Parking Spaces: 0.00
- Parking Features: Driveway, Off Street
Eco-Communities
- Water Source: Public
Utilities
- Carport Spaces: 0.00
- Cooling: Central Air
- Heating: Central
- Pets Allowed: Yes
- Sewer: Public Sewer
- Utilities: Cable Connected, Electricity Connected, Phone Available, Sewer Connected, Water Connected
Finance and Tax Information
- Home Owners Association Fee: 0.00
- Insurance Expense: 0.00
- Net Operating Income: 0.00
- Other Expense: 0.00
- Tax Year: 2024
Other Features
- Appliances: Disposal, Electric Water Heater, Range, Refrigerator
- Country: US
- Furnished: Unfurnished
- Interior Features: Ceiling Fans(s), High Ceilings, Living Room/Dining Room Combo, Open Floorplan, PrimaryBedroom Upstairs, Stone Counters
- Legal Description: A AND B RANCHETTE LOT 1
- Levels: Two
- Area Major: 34698 - Dunedin
- Occupant Type: Owner
- Parcel Number: 19-28-16-00005-000-0010
- Possession: Close Of Escrow
- Style: Ranch
- Views: 339
- Zoning Code: E-1
Nearby Subdivisions
A B Ranchette
Aberdeen Oaks Sub
Amberglen
Barrington Hills
Baywood Shores
Baywood Shores 1st Add
Belle Terre
Braemoor Estates
Braemoor South
Coachlight Way
Concord Groves Add
Countrygrove West
Creekside On Belcher
Dexter Park
Dexter Park 1st Add
Dunedin
Dunedin Cove
Dunedin Isles 1
Dunedin Isles Add
Dunedin Isles Country Club
Dunedin Isles Country Club Sec
Dunedin Lakewood Estates 1st A
Dunedin Pines
Dunedin Shores
Dunedin Shores Sub
Dunedin Town Of
Fairway Estates
Fairway Estates 3rd Add
Fairway Estates 4th Add
Fairway Estates 5th Add
Fairway Estates 6th Add
Fairway Estates 7th Add
Fairway Estates 8th Add
Fairway Estates 9th Add
Fairway Manor
Fenway On The Bay
Fenwayonthebay
Grove Acres
Grove Terrace
Guy Roy L Sub
Harbor View Villas
Harbor View Villas 1st Add
Harbor View Villas 1st Add Lot
Harbor View Villas 4th Add
Harbor View Villas A
Heather Hill Apts
Highland Estates
Highland Park Hellers
Highland Woods Sub
Jones Geo L Sub
Lakeside Terrace 1st Add
Lakeside Terrace Sub
Lazy Lake Village
Lofty Pine Estates 1st Add
New Athens City
New Athens City 1st Add
None
Oakland Sub
Oakland Sub 2
Pinehurst Meadow Add
Pinehurst Village
Ravenwood Manor
Robin Woods Estates
Royal Yacht Club North Condo
Sailwinds A Condo Motel The
San Christopher Villas
Scots Landing
Scotsdale
Scotsdale Villa Condo
Shore Crest
Sunset Beautiful
Trails West
Villas Of Forest Park Condo
Virginia Crossing
Virginia Park
Waterford East
Weathersfield Sub
Weybridge Woods
Willow Wood Village
Wilshire Estates
Winchester Park
Winchester Park North

- One Click Broker
- 800.557.8193
- Toll Free: 800.557.8193
- billing@brokeridxsites.com



