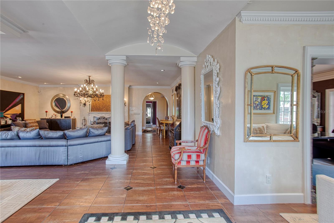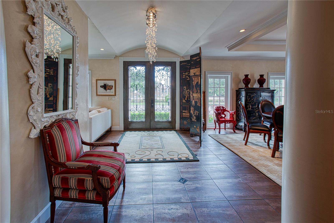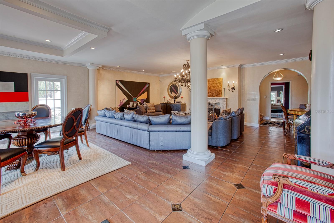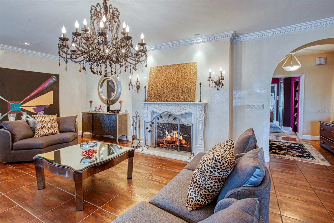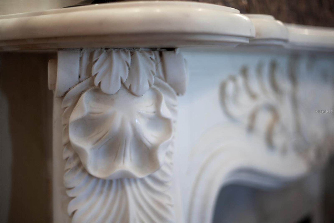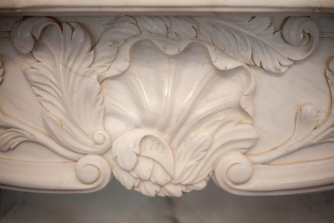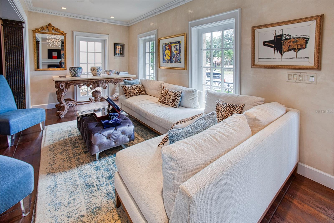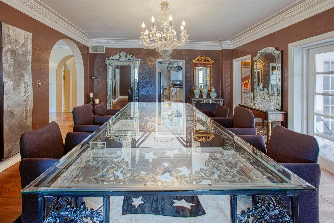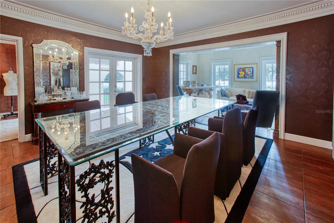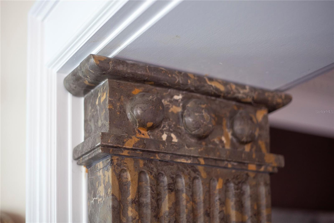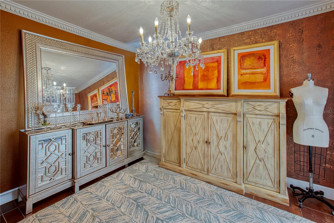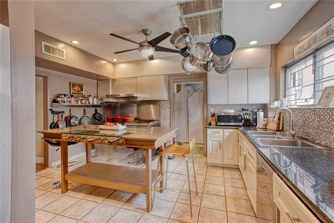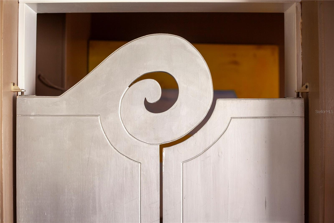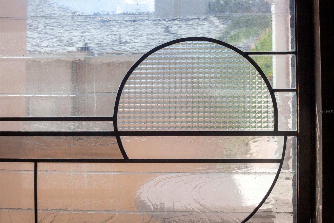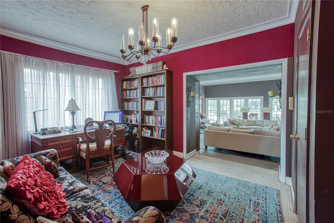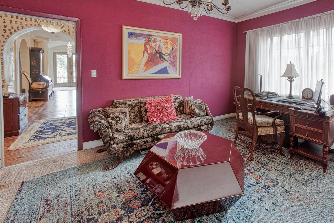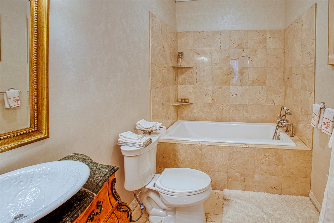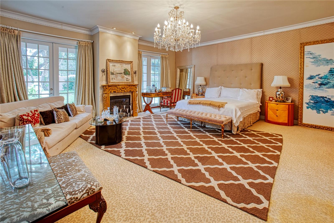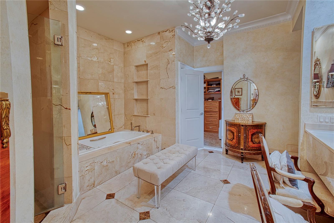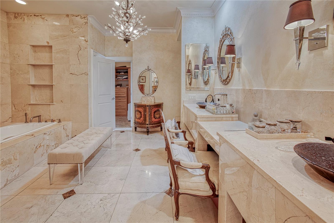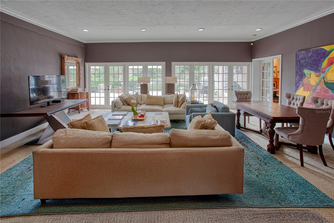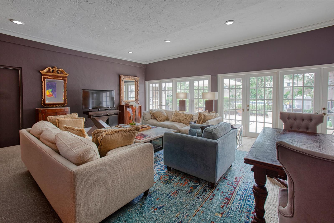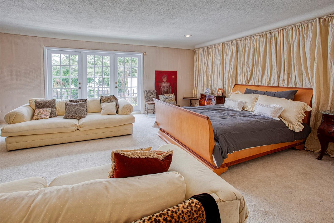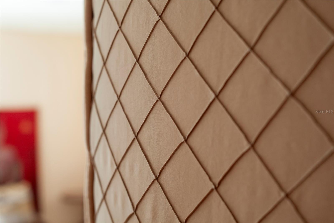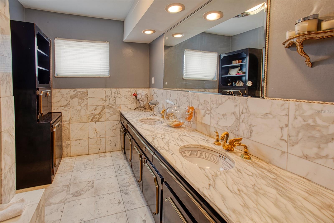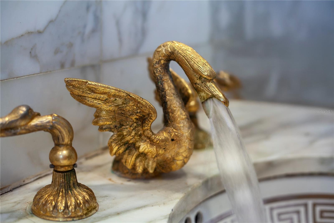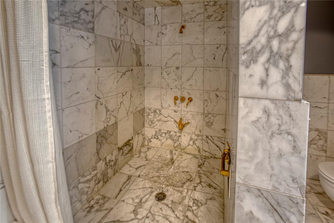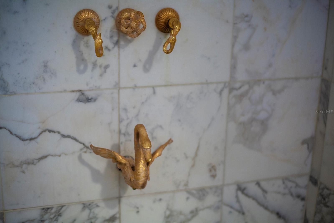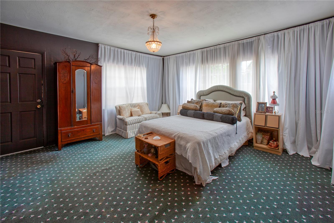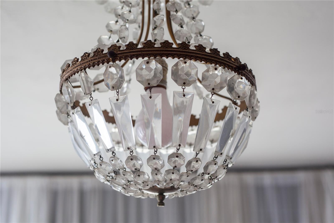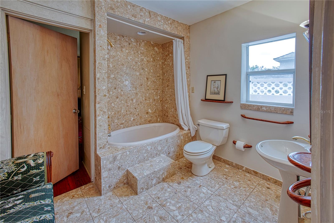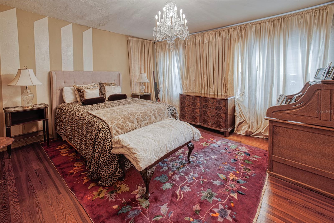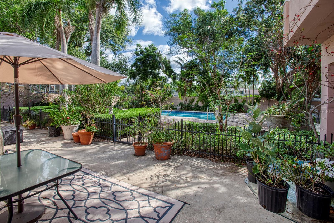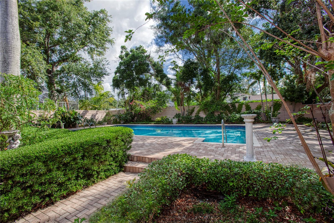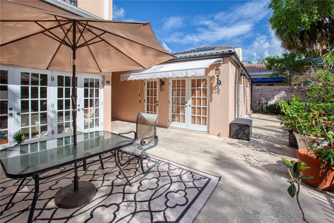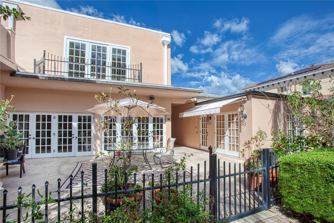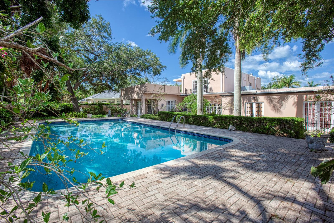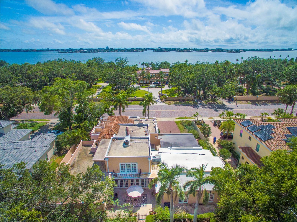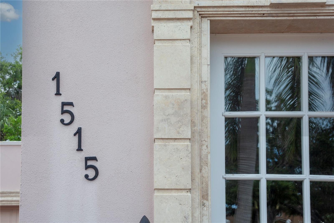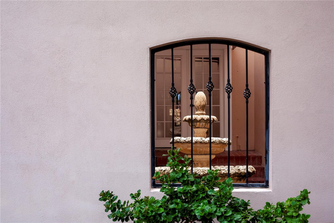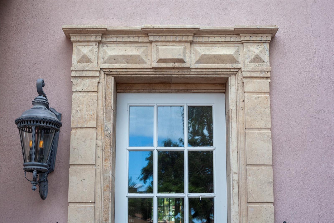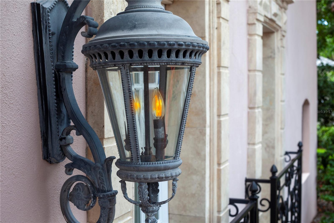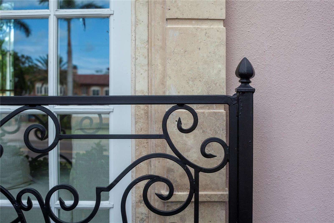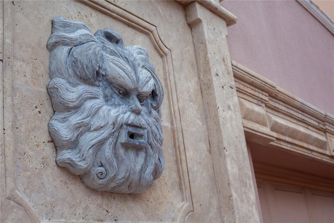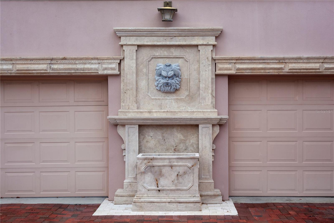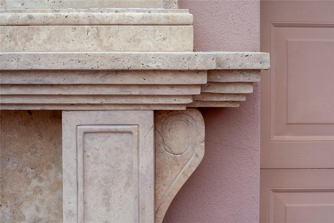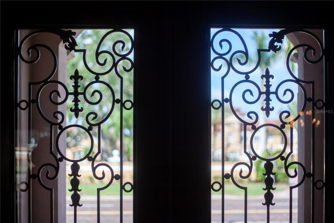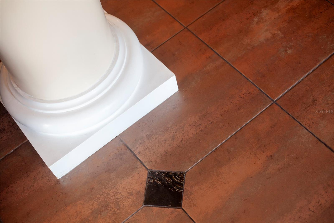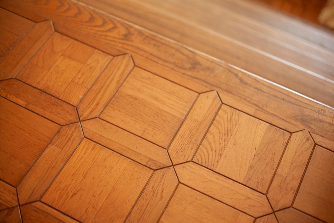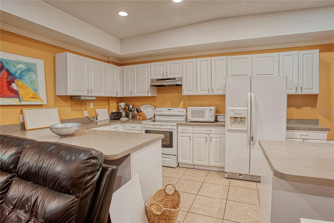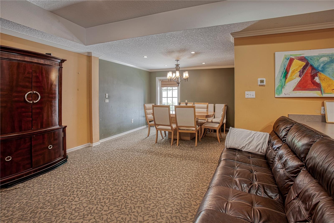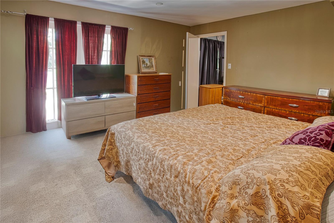1515 Park Street N, ST PETERSBURG, FL 33710
Property Photos
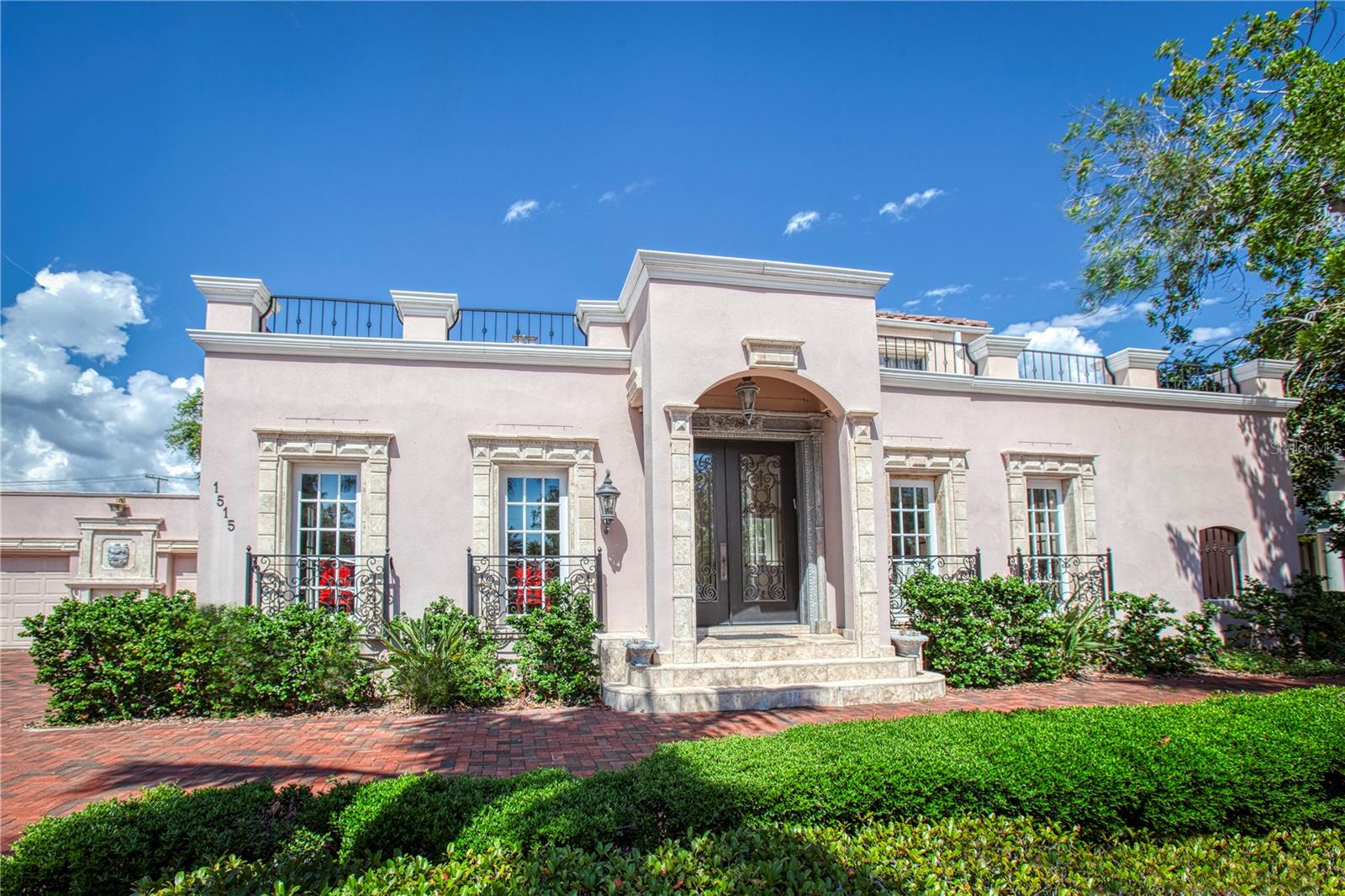
Would you like to sell your home before you purchase this one?
Priced at Only: $1,899,000
For more Information Call:
Address: 1515 Park Street N, ST PETERSBURG, FL 33710
Property Location and Similar Properties
- MLS#: TB8386035 ( Residential )
- Street Address: 1515 Park Street N
- Viewed: 65
- Price: $1,899,000
- Price sqft: $244
- Waterfront: No
- Year Built: 1924
- Bldg sqft: 7770
- Bedrooms: 4
- Total Baths: 4
- Full Baths: 4
- Garage / Parking Spaces: 2
- Days On Market: 66
- Additional Information
- Geolocation: 27.7869 / -82.7509
- County: PINELLAS
- City: ST PETERSBURG
- Zipcode: 33710
- Subdivision: Golf Course Jungle Sub Rev Ma
- Provided by: NEXTHOME GULF TO BAY
- Contact: Chuck Vosburgh
- 727-510-1356

- DMCA Notice
-
DescriptionA Timeless Treasure in the Heart of Historic Jungle Prada Welcome to a rare opportunity to own a true piece of St. Petersburg history. Built in 1924 and nestled along the charming brick lined streets of the Jungle Prada neighborhood, this Mediterranean inspired estate offers over 6,600 square feet of architectural elegance, character, and potential. This remarkable home was lovingly chosen by its current owners after 25 years living in the legendary Waldorf Astoria in New York City. The seller, a renowned fashion designer, was drawn to the homes one of a kind details and classic grandeura perfect canvas for creative expression and entertaining. From the moment you arrive, the home enchants with its ornate arched entryways, marble columns, Venetian plaster walls, and soaring ceilings. Inside, youll find 4 bedrooms and 4 bathrooms, spread across the main residence and a fully equipped, private 2 bedroom in law suite with its own entrance, kitchen, and living areasideal for extended family or guests. Original features abound, telling the story of over a century of craftsmanship: decorative fireplaces with marble surrounds, custom woodwork, ironwork, and dramatic formal spaces designed for both intimate evenings and grand occasions. The professional kitchencomplete with a 6 burner gas cooktop, granite counters, and a custom islandoffers a perfect blend of function and old world charm. The first floor primary suite features French doors to a private patio, a cozy gas fireplace, and a spa inspired bath with soaking tub and walk in shower. Upstairs, a second primary suite opens onto a private balcony overlooking the lush, tropical backyard. Outdoors, the .44 acre lot is a true sanctuary, complete with a sparkling California style pool, mature tropical gardens, and plenty of space to relax or entertain. The property remained high and dry during recent hurricanes, offering peace of mind along with timeless beauty. Though already filled with character and elegance, this home offers the perfect opportunity for updates and restoration to truly make it your own. Whether you lean into its historic roots or infuse it with modern sophistication, this estate is a canvas ready for your vision. Located just minutes from the waterfront, award winning beaches, downtown St. Petersburg, and some of the area's finest dining and cultural attractions, this is more than a homeits a lifestyle, a legacy, and a story waiting to continue. Dont miss this once in a generation opportunity. Schedule your private showing today and step into the elegance of a bygone eraready to be reimagined as your forever home.
Payment Calculator
- Principal & Interest -
- Property Tax $
- Home Insurance $
- HOA Fees $
- Monthly -
Features
Building and Construction
- Covered Spaces: 0.00
- Exterior Features: Balcony, Courtyard, French Doors, Garden, Outdoor Shower, Storage
- Flooring: Carpet, Ceramic Tile, Marble, Parquet, Wood
- Living Area: 6614.00
- Roof: Membrane, Tile
Property Information
- Property Condition: Completed
Land Information
- Lot Features: Historic District, City Limits, Landscaped, Level, Near Marina, Oversized Lot, Private, Street Brick
Garage and Parking
- Garage Spaces: 2.00
- Open Parking Spaces: 0.00
Eco-Communities
- Pool Features: Deck, Gunite, In Ground
- Water Source: Public
Utilities
- Carport Spaces: 0.00
- Cooling: Central Air
- Heating: Central, Electric
- Pets Allowed: Yes
- Sewer: Public Sewer
- Utilities: Cable Connected, Electricity Connected, Natural Gas Connected
Finance and Tax Information
- Home Owners Association Fee: 0.00
- Insurance Expense: 0.00
- Net Operating Income: 0.00
- Other Expense: 0.00
- Tax Year: 2024
Other Features
- Appliances: Built-In Oven, Cooktop, Dishwasher, Dryer, Electric Water Heater, Microwave, Range Hood, Refrigerator, Washer
- Country: US
- Interior Features: Built-in Features, Ceiling Fans(s), Crown Molding, High Ceilings, Primary Bedroom Main Floor, PrimaryBedroom Upstairs, Solid Surface Counters, Solid Wood Cabinets, Thermostat, Walk-In Closet(s), Window Treatments
- Legal Description: GOLF COURSE & JUNGLE SUB REV MAP BLK I, LOT 7 & SE'LY 7.5FT OF LOT 6
- Levels: Two
- Area Major: 33710 - St Pete/Crossroads
- Occupant Type: Owner
- Parcel Number: 13-31-15-31788-009-0070
- Possession: Close Of Escrow
- Style: Mediterranean
- Views: 65
Nearby Subdivisions
Banks Martha C Sub
Bay Park Gardens
Boardman Goetz Of Davista
Boardman & Goetz Of Davista
Boca Ciega Woodlands
Brentwood Heights
Brentwood Heights Add
Briarwood Acres 1st Add
Colonial Lane Jungle Add Pt Re
Colonial Parks
Colonial Parks Sub
Crestmont
Davista Rev Map Of
Disston Gardens
Disston Hills
Disston Hills Sec A B
Disston Hills Sec A & B
Disston Hills Sec A And B
Disston Manor Rep
Diston Hills Sec A &b
Diston Hills Sec A B
Eagle Crest
Garden Manor Sec 1
Garden Manor Sec 1 Add
Garden Manor Sec 2
Garden Manor Sec 3
Glen Echo
Glenwood
Golf Course Jungle Sub Rev Ma
Hampton Dev
Harveys Add To Oak Ridge
Highview Sub
Holiday Park
Holiday Park 2nd Add
Holiday Park 3rd Add
Holiday Park 5th Add
Holiday Park 7th Add
Jungle Country Club
Jungle Country Club 2nd Add
Jungle Country Club 3rd Add
Jungle Country Club 4th Add
Jungle Country Club Add Tr 2
Jungle Shores 5
Jungle Shores 6
Jungle Terrace Sec A
Jungle Terrace Sec B
Jungle Terrace Sec D
Lake Sheffield 2nd Sec
Mapes Rep
Martin Manor Sub
Metzsavage Rep
Miles Pines
Mount Vernon
Mount Washington 1st Sec
Mount Washington 2nd Sec
Oak Ridge 2
Oak Ridge 3
Oak Ridge Estates Lts 2 3 Wil
Oak Ridge Estates Rep Of Blk 3
Palm Crest Sub
Pasadena Terrace
Patriots Place
Phair Acres
Prices Rep
Robin Terrace
Sheehans El Dorado Sub
Sheffield Manor
Sheryl Manor
Sheryl Manor Unit 1 Pt Rep
Stewart Grove
Stonemont Sub
Stonemont Sub Rev
Summit Grove Add
Sunny Mead Heights
Teresa Gardens
Tyrone
Tyrone Gardens Sec 1
Tyrone Gardens Sec 2
Tyrone Gardens Sec No. 2
Tyrone Sub Pt Rep
Villa Park Estates
Villa Park Estates 1st Add
West Gate Rep
West Lake Pasadena Sub
Westgate Heights North
Westgate Heights South
Westgate Manor
Westgate Manor 1st Add
Whites Lake
Whites Lake 2nd Add
Winoca Terrace
Woodhurst Ext
Woods R A 2nd Rep

- One Click Broker
- 800.557.8193
- Toll Free: 800.557.8193
- billing@brokeridxsites.com



