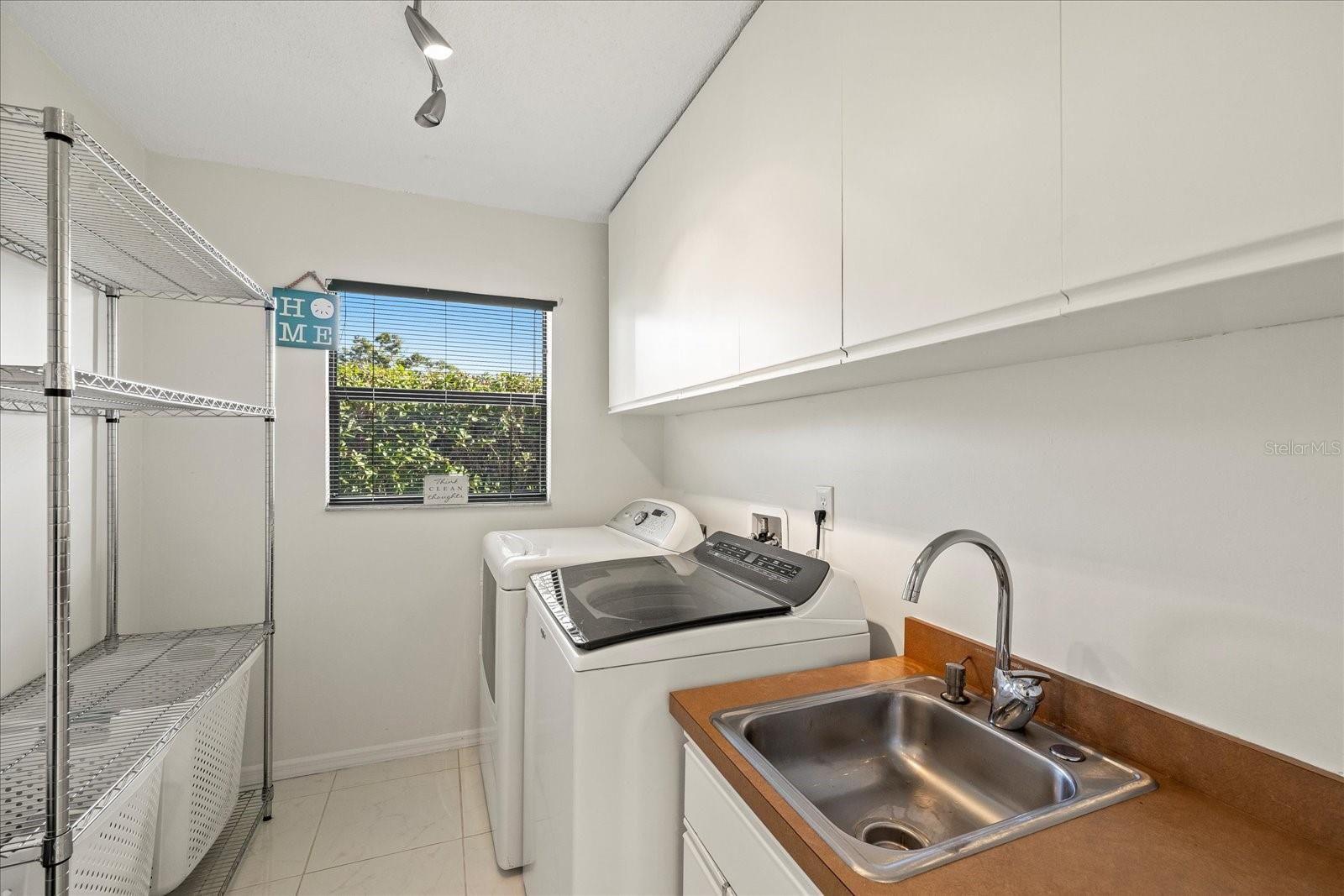2886 Green Meadow Court, CLEARWATER, FL 33761
Property Photos

Would you like to sell your home before you purchase this one?
Priced at Only: $949,000
For more Information Call:
Address: 2886 Green Meadow Court, CLEARWATER, FL 33761
Property Location and Similar Properties
- MLS#: TB8385943 ( Residential )
- Street Address: 2886 Green Meadow Court
- Viewed: 43
- Price: $949,000
- Price sqft: $211
- Waterfront: No
- Year Built: 1982
- Bldg sqft: 4491
- Bedrooms: 5
- Total Baths: 3
- Full Baths: 2
- 1/2 Baths: 1
- Garage / Parking Spaces: 3
- Days On Market: 64
- Additional Information
- Geolocation: 28.0294 / -82.7182
- County: PINELLAS
- City: CLEARWATER
- Zipcode: 33761
- Subdivision: Landmark Woods 2nd Add
- Provided by: KELLER WILLIAMS REALTY- PALM H
- Contact: Gary Ubaldini
- 727-772-0772

- DMCA Notice
-
DescriptionWOW!! Resort Style Living in Clearwaters Coveted Landmark Section. Tucked away on a quiet cul de sacwhere only your neighbors drive byyoull find this exceptional 5 bedroom, 2.5 bath + Office + Bonus Room residence, set on an oversized corner lot in Clearwaters desirable Landmark neighborhood. From the moment you arrive, custom solid wood double doors create a sense of arrival thats both warm and sophisticated. Step inside to beautifully reimagined living space designed for comfort, flexibility, and seamless indoor/outdoor entertaining. The original living room, now an elegant formal dining area, ideal for gatherings. The expansive great room impresses with soaring shiplap ceilings, a dramatic stone fireplace, and full pocket sliding doors that provide spectacular indoor/outdoor living and enteraining to the screened in saltwater pool and lanai. The kitchen features wraparound granite countertops, a walk in pantry with second refrigerator, ample cabinetry, and peninsula seating for 46. A passthrough window connects the kitchen directly to the lanai, making entertaining a breeze. Adjacent to the kitchen, a versatile flex space offers endless usesfrom a homework hub or butlers pantry to an indoor garden room, thanks to its natural light and easy access to the outdoors. Working from home? The dedicated office opens completely to the lanai through hurricane impact accordion doors, creating an inspiring work environment with a view. The luxurious primary suite is a private retreat, complete with vaulted shiplap ceilings, wood beams, a second stone fireplace, pool access, and an ensuite spa bath with dual vanities, a makeup station, and a hidden jacuzzi tub. But the true bonus is the approx. 400 sq ft of additional space that adapts to your lifestyle. Whether you envision a home gym, art studio, media room, dance or yoga studio, workshop, dream dressing room, or even a future in law suite with a separate entrancethis flexible space offers endless possibilities. Out back, enjoy your morning coffee with serene pool views and wind down in the eveningyour home faces west, perfectly positioned to catch every hue of the glorious Florida sunsets. Recent upgrades include:Redesigned open concept layout,Luxury vinyl plank flooring throughout main living areas, shiplap ceilings, New saltwater pool system. This home has a clean 4point! This is more than a homeits a lifestyle. Move in ready and one of a kind, this stunning property is ready to welcome its next owners.
Payment Calculator
- Principal & Interest -
- Property Tax $
- Home Insurance $
- HOA Fees $
- Monthly -
Features
Building and Construction
- Covered Spaces: 0.00
- Exterior Features: Garden, Private Mailbox, Rain Gutters, Sidewalk, Sliding Doors
- Flooring: Carpet, Luxury Vinyl, Tile
- Living Area: 3535.00
- Roof: Tile
Land Information
- Lot Features: Corner Lot, Cul-De-Sac
Garage and Parking
- Garage Spaces: 3.00
- Open Parking Spaces: 0.00
Eco-Communities
- Pool Features: Chlorine Free, In Ground, Salt Water
- Water Source: Public
Utilities
- Carport Spaces: 0.00
- Cooling: Central Air
- Heating: Central
- Pets Allowed: Yes
- Sewer: Public Sewer
- Utilities: BB/HS Internet Available, Cable Available, Electricity Connected, Public, Sewer Connected, Sprinkler Recycled, Water Connected
Finance and Tax Information
- Home Owners Association Fee: 0.00
- Insurance Expense: 0.00
- Net Operating Income: 0.00
- Other Expense: 0.00
- Tax Year: 2024
Other Features
- Appliances: Dishwasher, Dryer, Microwave, Range, Refrigerator, Washer
- Country: US
- Interior Features: Cathedral Ceiling(s), Ceiling Fans(s), Eat-in Kitchen, High Ceilings, Kitchen/Family Room Combo, Open Floorplan, Split Bedroom, Thermostat, Walk-In Closet(s)
- Legal Description: LANDMARK WOODS 2ND ADD LOT 99
- Levels: One
- Area Major: 33761 - Clearwater
- Occupant Type: Owner
- Parcel Number: 20-28-16-49857-000-0990
- Possession: Close Of Escrow
- Views: 43
Nearby Subdivisions
Ashland Heights
Aspen Trails Sub
Brookfield
Brookfield Of Estancia
Bryn Mawr At Countryside
Chateaux Woods Condo
Clubhouse Estates Of Countrysi
Countryside Tr 55
Countryside Tr 56
Countryside Tr 58
Curlew City First Rep
Cypress Bend Of Countryside
Eagle Estates
Eagle Estateswarren Rep I
Highland Acres
Landmark Woods 2nd Add
Northwood Estates-tr C
Northwood Estatestr C
Northwood West
Oak Forest Of Countryside
Summerset Villas
Timber Ridge Of Countryside
Timber Ridge Of Countryside Un
Trails Of Countryside
Westchester Of Countryside
Wildwood Of Countryside
Winding Wood Condo
Woodland Villas Condo 1

- One Click Broker
- 800.557.8193
- Toll Free: 800.557.8193
- billing@brokeridxsites.com








































