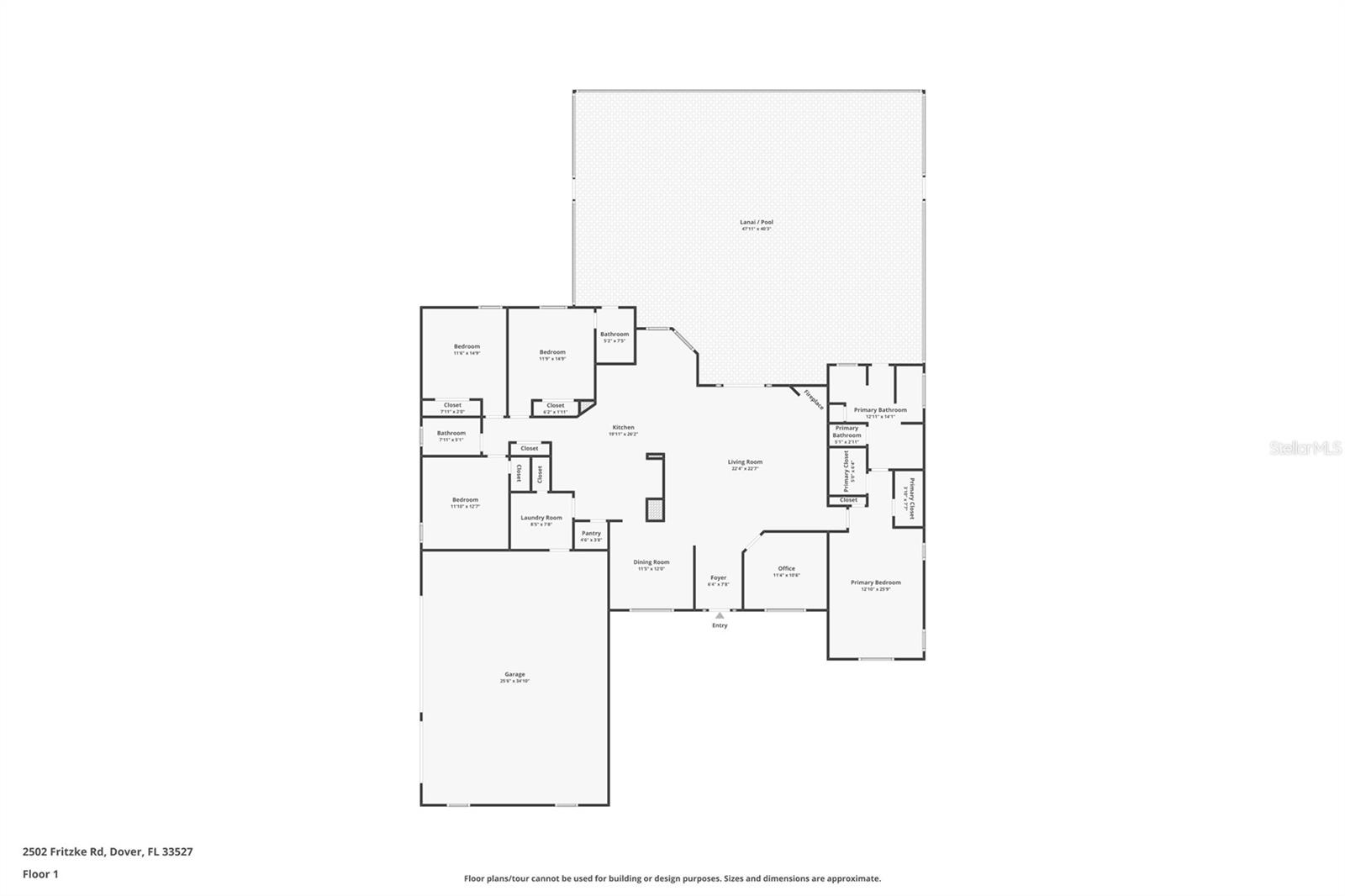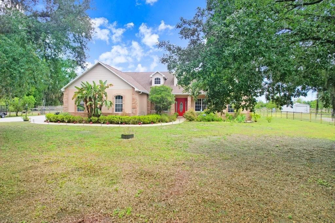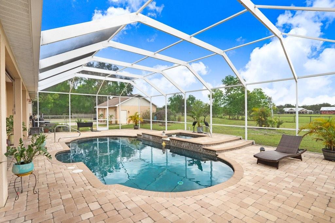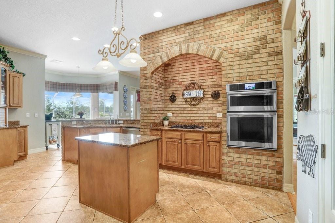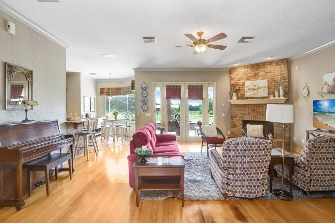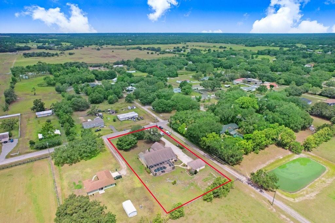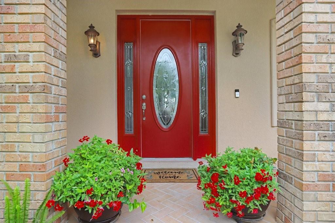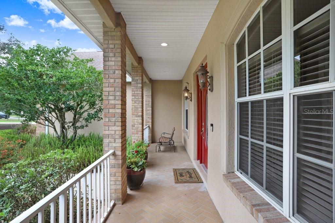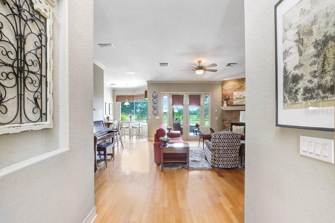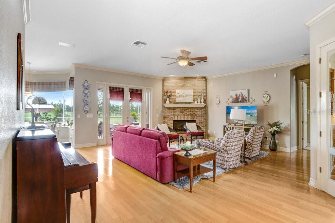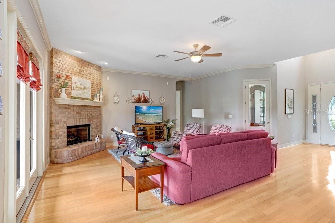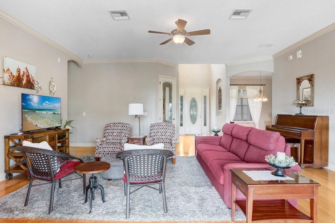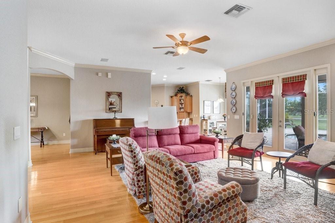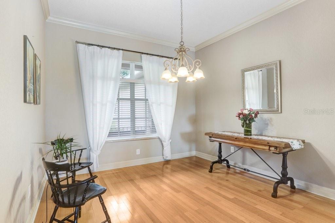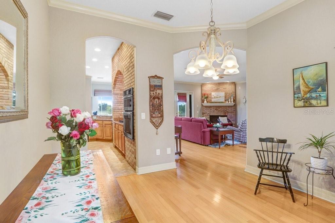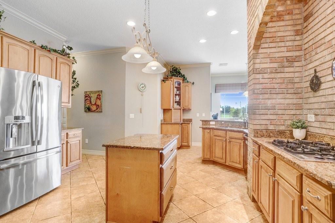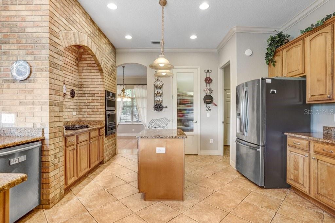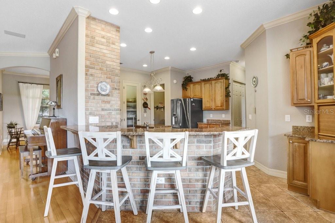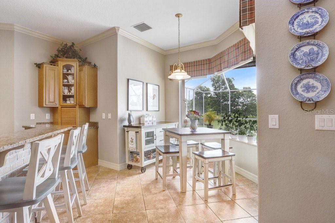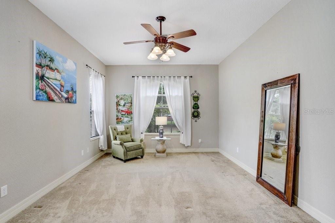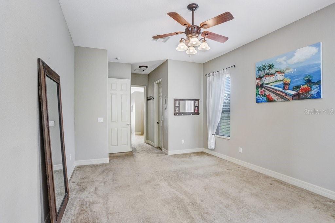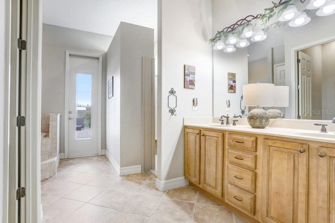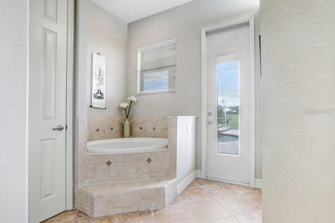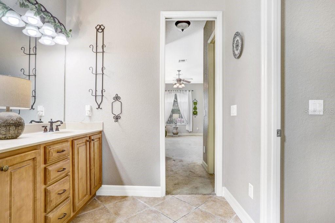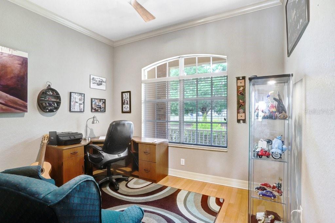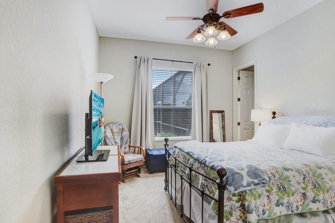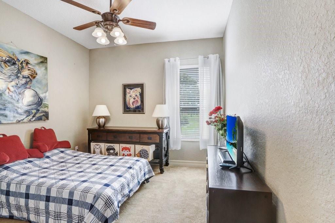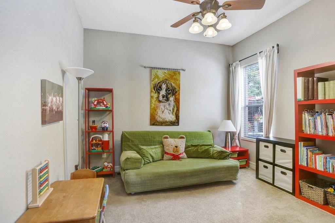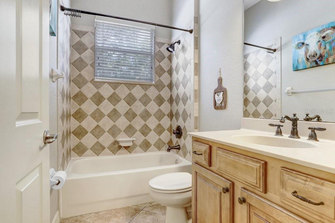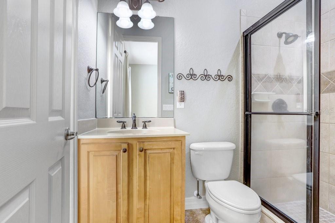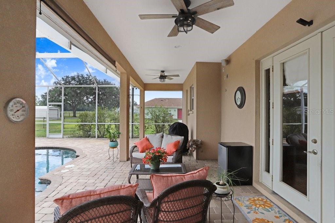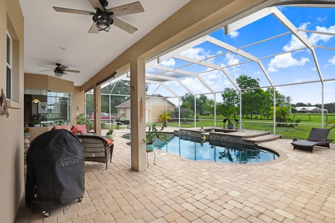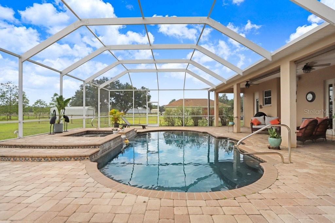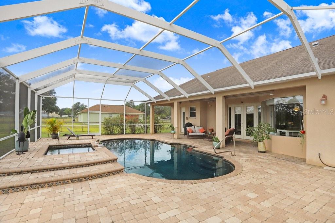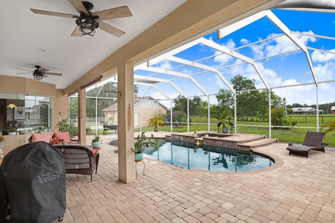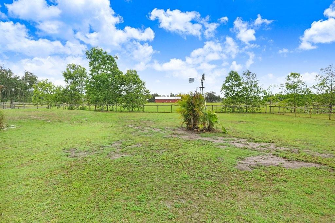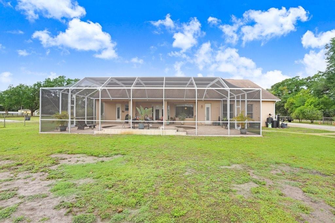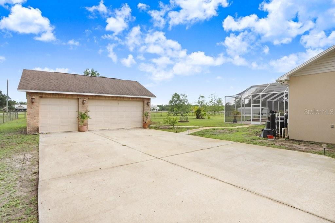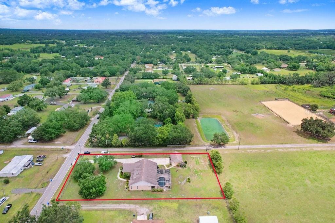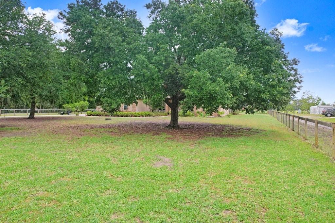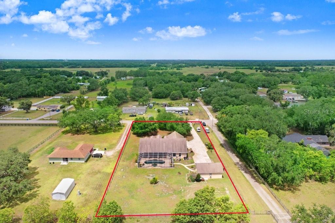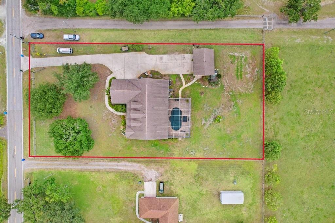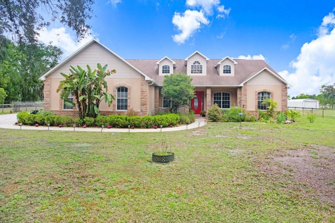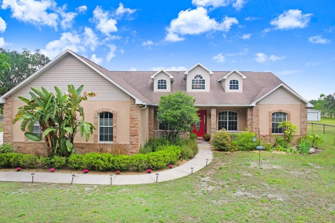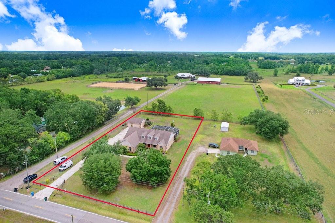2502 Fritzke Road, DOVER, FL 33527
Property Photos
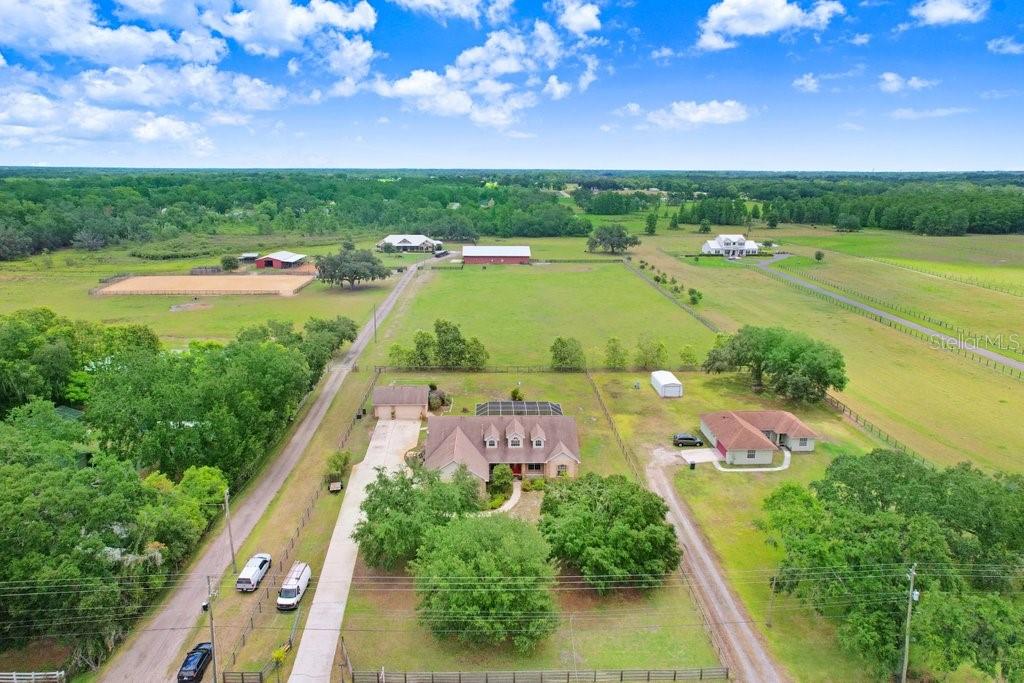
Would you like to sell your home before you purchase this one?
Priced at Only: $768,000
For more Information Call:
Address: 2502 Fritzke Road, DOVER, FL 33527
Property Location and Similar Properties
- MLS#: TB8385609 ( Residential )
- Street Address: 2502 Fritzke Road
- Viewed: 5
- Price: $768,000
- Price sqft: $192
- Waterfront: No
- Year Built: 2004
- Bldg sqft: 4008
- Bedrooms: 4
- Total Baths: 3
- Full Baths: 3
- Garage / Parking Spaces: 6
- Days On Market: 5
- Additional Information
- Geolocation: 28.0357 / -82.2155
- County: HILLSBOROUGH
- City: DOVER
- Zipcode: 33527
- Subdivision: Fritzke Estates
- Elementary School: Cork HB
- Middle School: Tomlin HB
- High School: Strawberry Crest High School
- Provided by: FLORIDA EXECUTIVE REALTY
- Contact: Danielle Redner
- 813-327-7807

- DMCA Notice
-
DescriptionImmaculate, custom built POOL home on a fully fenced 1 acre lotcomplete with attached and detached 3 car garages (yes, that's 6 garage spaces, all with openers!) From the moment you pull into the extended driveway and through the gated entrance, youll feel the peace and privacy this property offers.**Enjoy peace of mind with a NEW ROOF at closing, brand new 2025 A/C, and 2025 water heaterall the major updates are DONE.** Step inside to find soaring ceilings, arched walkways, rounded corners, crown molding, wood flooring, and an abundance of natural light pouring in through large windows. The living room features a gas fireplace and flows into a true chefs kitchen with brick accented gas cooktop, overhead exhaust hood, built in oven/microwave, walk in pantry, and updated stainless steel appliances. Dont miss the gorgeous picture window in the dinetteperfect for enjoying your morning coffee with a view. Out back, the oversized screened lanai showcases beautiful pavers, a heated pool and spa, and uninterrupted pasture views that stretch out behind youno rear neighbors, just peaceful open space. This split floor plan is ideal for privacy and functionality. The spacious primary suite features dual walk in closets, a luxurious ensuite bath with a garden tub, walk in shower, dual vanities, and a private water closet. On the opposite side, Bedroom 2 includes its own ensuite with pool/patio access, while Bedrooms 3 and 4 share another full bath down the hall. *Additional highlights*Private home office with decorative glass doors*Formal dining room off the foyer*Large laundry room with built in cabinetry and ironing board*Water softener and kitchen reverse osmosis system*Underground propane tank*Generous attic storage*Newer fencing surrounding the property*This home is built with care, loaded with upgrades, and ready for you to move in and enjoy. Schedule your private showing today!
Payment Calculator
- Principal & Interest -
- Property Tax $
- Home Insurance $
- HOA Fees $
- Monthly -
Features
Building and Construction
- Covered Spaces: 0.00
- Exterior Features: French Doors, Garden, Private Mailbox, Rain Gutters, Storage
- Fencing: Fenced
- Flooring: Carpet, Tile
- Living Area: 2584.00
- Other Structures: Other, Storage, Workshop
- Roof: Shingle
Land Information
- Lot Features: Farm, Landscaped, Oversized Lot, Pasture
School Information
- High School: Strawberry Crest High School
- Middle School: Tomlin-HB
- School Elementary: Cork-HB
Garage and Parking
- Garage Spaces: 6.00
- Open Parking Spaces: 0.00
- Parking Features: Driveway, Garage Door Opener, Oversized, Workshop in Garage
Eco-Communities
- Pool Features: Gunite, Heated, In Ground, Outside Bath Access, Screen Enclosure
- Water Source: Well
Utilities
- Carport Spaces: 0.00
- Cooling: Central Air
- Heating: Central
- Pets Allowed: Yes
- Sewer: Septic Tank
- Utilities: BB/HS Internet Available, Cable Available, Cable Connected, Electricity Available, Electricity Connected, Fiber Optics, Phone Available, Propane, Water Available, Water Connected
Finance and Tax Information
- Home Owners Association Fee: 0.00
- Insurance Expense: 0.00
- Net Operating Income: 0.00
- Other Expense: 0.00
- Tax Year: 2024
Other Features
- Appliances: Built-In Oven, Convection Oven, Cooktop, Dishwasher, Disposal, Exhaust Fan, Gas Water Heater, Kitchen Reverse Osmosis System, Microwave, Refrigerator, Water Filtration System, Water Softener
- Country: US
- Interior Features: Ceiling Fans(s), Crown Molding, Eat-in Kitchen, High Ceilings, Primary Bedroom Main Floor, Smart Home, Solid Wood Cabinets, Split Bedroom, Stone Counters, Thermostat, Walk-In Closet(s), Window Treatments
- Legal Description: FRITZKE ESTATES LOT 2
- Levels: One
- Area Major: 33527 - Dover
- Occupant Type: Owner
- Parcel Number: U-21-28-21-2ZZ-000000-00002.0
- View: Garden, Pool
- Zoning Code: AS-1

- One Click Broker
- 800.557.8193
- Toll Free: 800.557.8193
- billing@brokeridxsites.com



