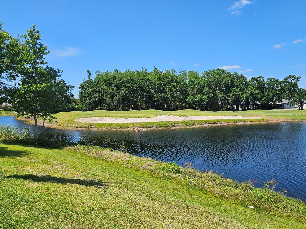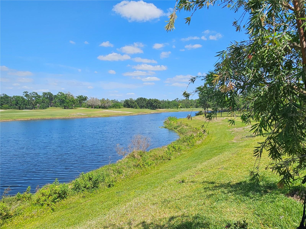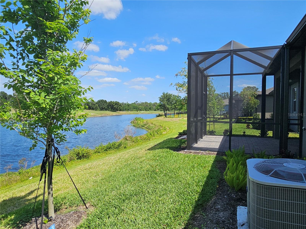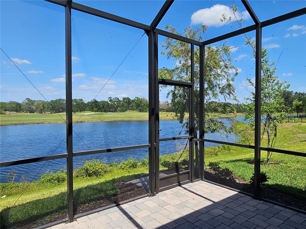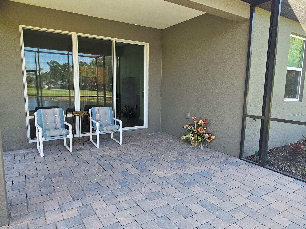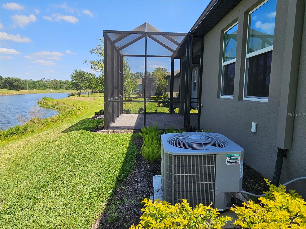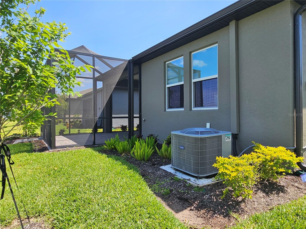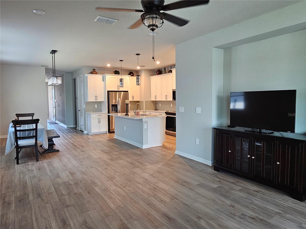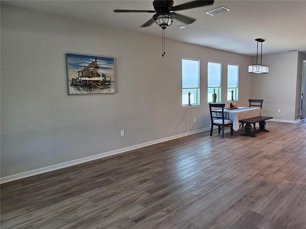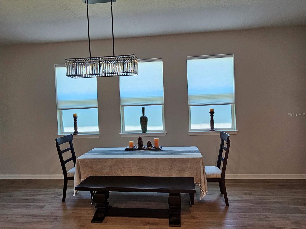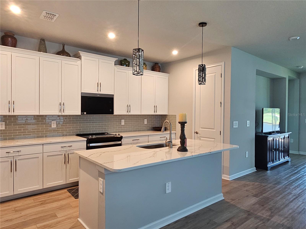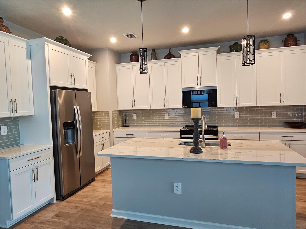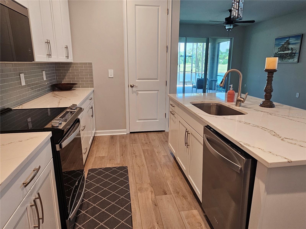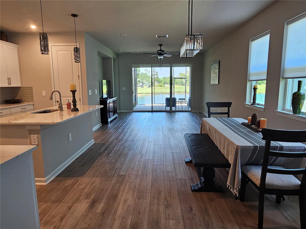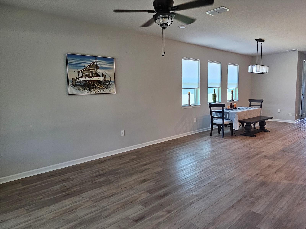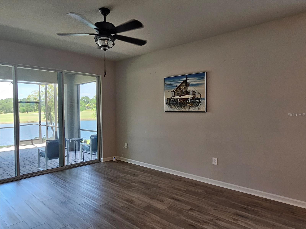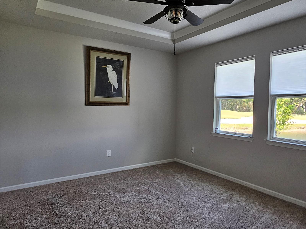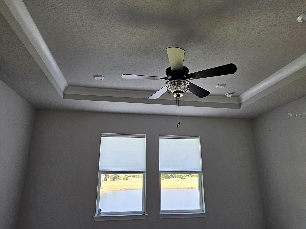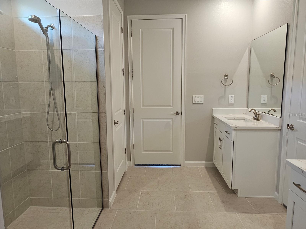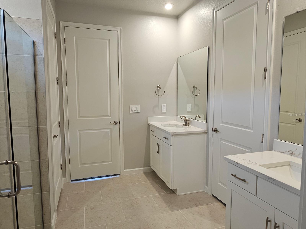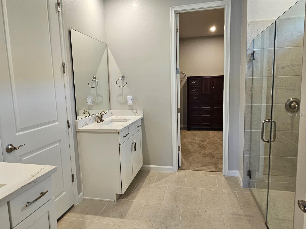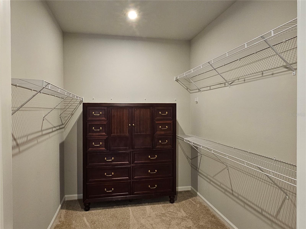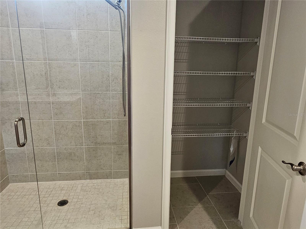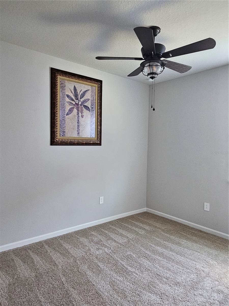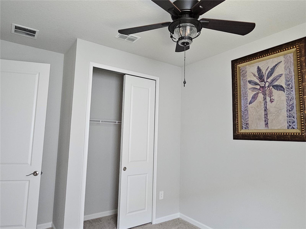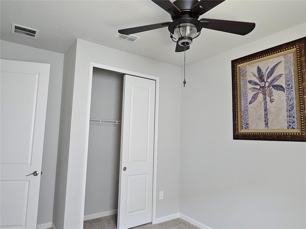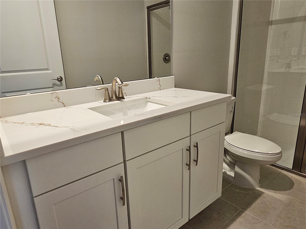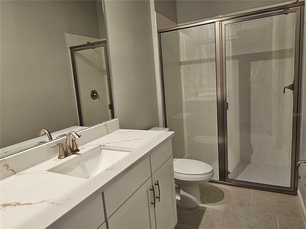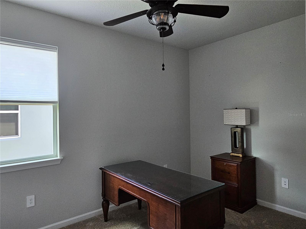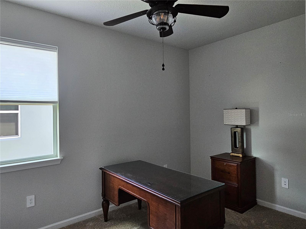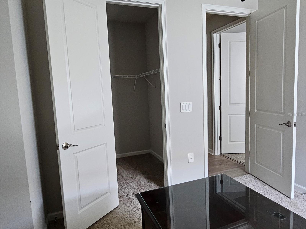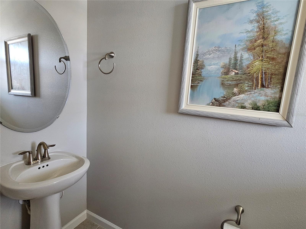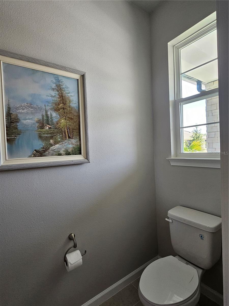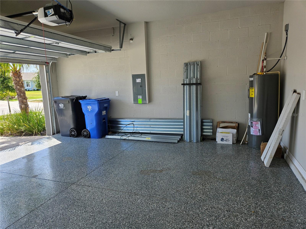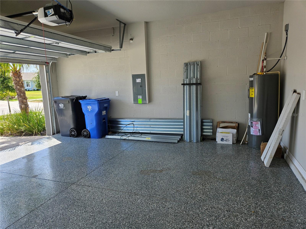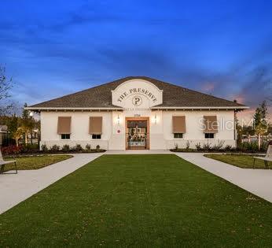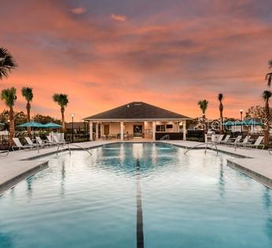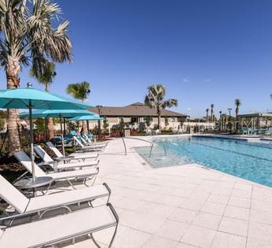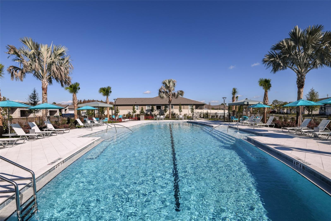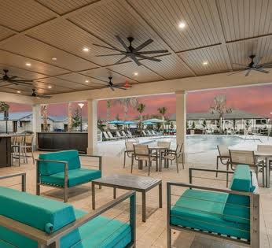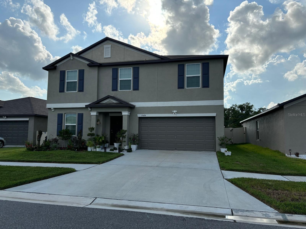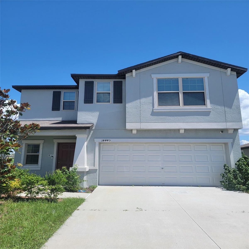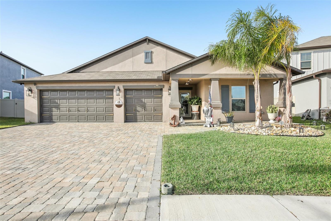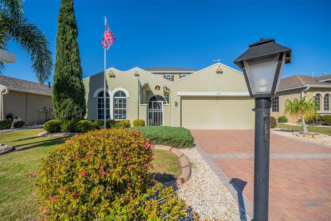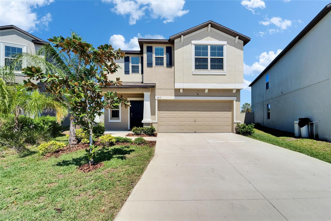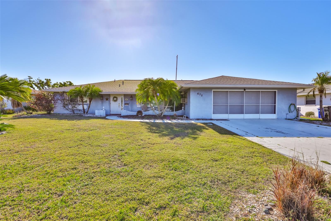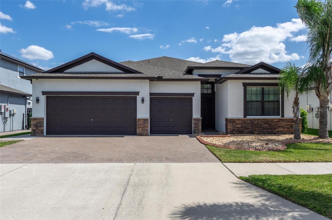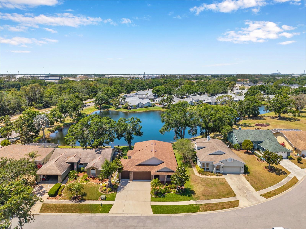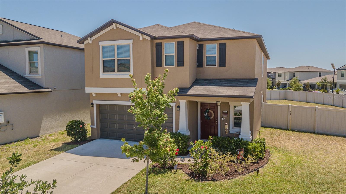3776 Maxwell Park Drive, SUN CITY CENTER, FL 33573
Property Photos
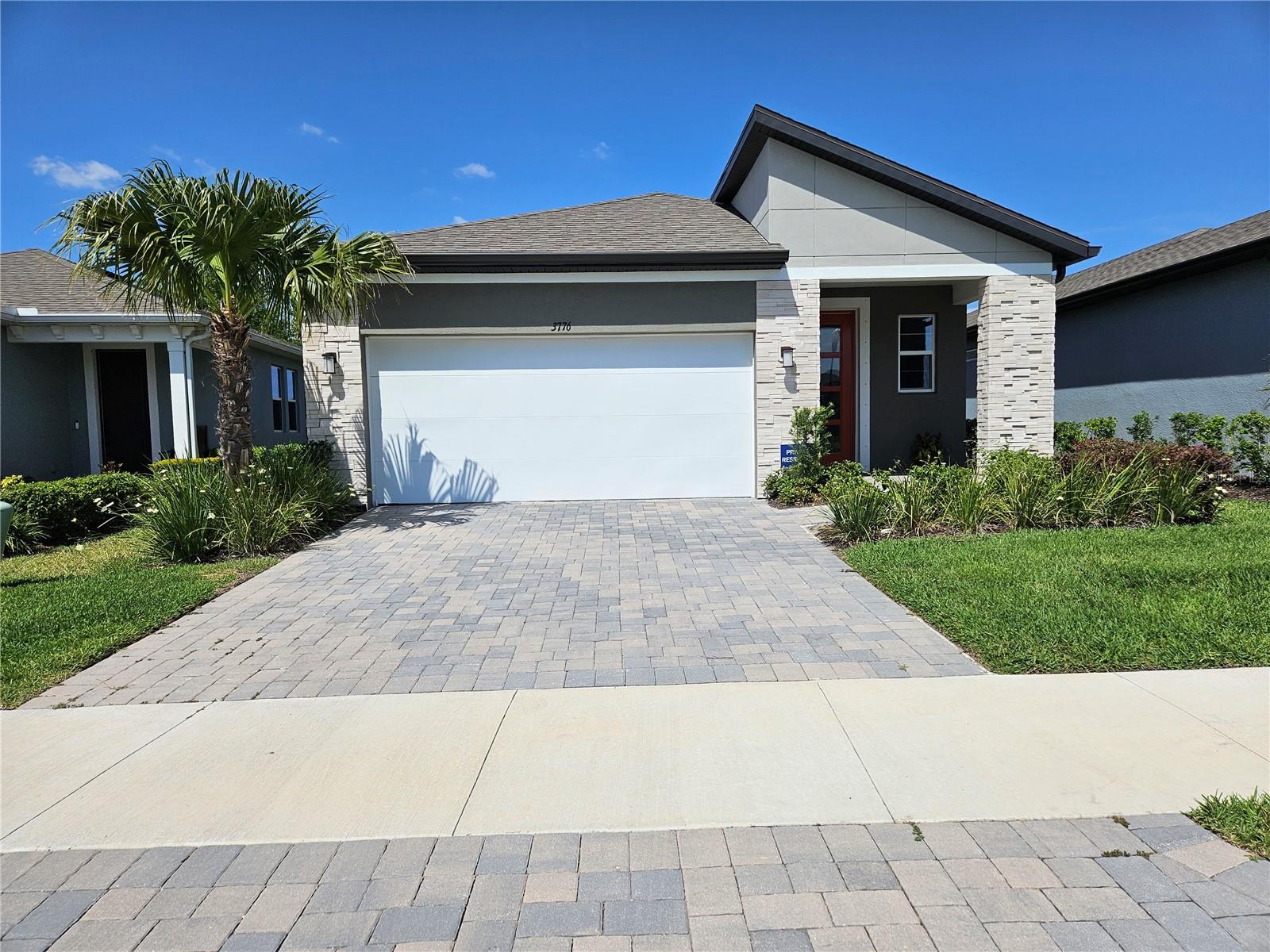
Would you like to sell your home before you purchase this one?
Priced at Only: $465,000
For more Information Call:
Address: 3776 Maxwell Park Drive, SUN CITY CENTER, FL 33573
Property Location and Similar Properties
- MLS#: TB8385603 ( Residential )
- Street Address: 3776 Maxwell Park Drive
- Viewed: 18
- Price: $465,000
- Price sqft: $196
- Waterfront: Yes
- Wateraccess: Yes
- Waterfront Type: Pond
- Year Built: 2024
- Bldg sqft: 2367
- Bedrooms: 3
- Total Baths: 3
- Full Baths: 2
- 1/2 Baths: 1
- Garage / Parking Spaces: 2
- Days On Market: 68
- Additional Information
- Geolocation: 27.7189 / -82.3725
- County: HILLSBOROUGH
- City: SUN CITY CENTER
- Zipcode: 33573
- Subdivision: The Preserve At La Paloma
- Elementary School: Cypress Creek HB
- Middle School: Shields HB
- High School: Lennard HB
- Provided by: SUN CITY LIVING REALTY OF FLORIDA INC
- Contact: Brenda White
- 813-765-4250

- DMCA Notice
-
DescriptionYOUR LUXURY SINGLE FAMILY HOME sits on the most desirable lot in Sun City Center's gated and exclusive 55+ enclave The Preserve at La Paloma. Unobstructed views of the Cypress Creek Golf Club can be seen from your kitchen, dining room, living room and the gorgeous extended atrium lanai. Instead of other homes, your view is exclusively of a beautiful lake, soaring birds, towering trees, and rolling green hills! As the largest home plan offered in The Preserve, this home features 3 generous sized bedrooms and 2 and a half baths. This "better than new" 1782 sq ft single family home was constructed in 2024 with luxury upgrades throughout. The elevated and trey ceilings, combined with the gorgeous beach wood LVT wood flooring in the foyer, kitchen, dining, and great rooms give this home a light and bright feeling. Your new Chef's kitchen has upgraded appliances, designer granite countertops w/ a gorgeous tile backsplash, a huge walk in pantry, upgraded cabinets w/ pullouts, and even a second storage pantry in the hall! Want more upgrades? How about brightly tiled baths, a walk in shower, multiple walk in closets and a sunny indoor laundry room with a tile floor? Are you ready now to start enjoying your new FL lifestyle? This home is available for a quick move in... beautiful ceiling fans, upgraded light fixtures and luxury window blinds have already been installed for you! The Preserve subdivision amenities include sidewalks, a gigantic heated pool, hot tub, clubhouse, meeting rooms, pickle ball court, a community firepit and gathering areas. Located near Tampa/St. Petersburg, Sun City Center is one of Floridas premier active adult 55 plus communities. A master planned community that is a self contained town unto itself, residents of Sun City Center have access to retail and grocery stores, places of worship, a post office, banks, hospital and medical facilities, restaurants, and more. GOLF CART FRIENDLY!! Just a short distance from Gulf Coast beaches as well as arts, entertainment and professional sports events in nearby Tampa, St. Petersburg, Bradenton, and Sarasota, the Southwest Florida communitys location makes it a desirable option for those looking to take advantage of a coastal lifestyle. Call today to see this beauty!
Payment Calculator
- Principal & Interest -
- Property Tax $
- Home Insurance $
- HOA Fees $
- Monthly -
Features
Building and Construction
- Builder Model: Pelican Contemporary
- Builder Name: Mattamy Homes
- Covered Spaces: 0.00
- Exterior Features: Hurricane Shutters, Sidewalk, Sliding Doors
- Flooring: Carpet, Luxury Vinyl, Tile
- Living Area: 1787.00
- Roof: Shingle
Property Information
- Property Condition: Completed
Land Information
- Lot Features: In County, Level, On Golf Course, Sidewalk, Paved
School Information
- High School: Lennard-HB
- Middle School: Shields-HB
- School Elementary: Cypress Creek-HB
Garage and Parking
- Garage Spaces: 2.00
- Open Parking Spaces: 0.00
- Parking Features: Garage Door Opener
Eco-Communities
- Pool Features: Other
- Water Source: Public
Utilities
- Carport Spaces: 0.00
- Cooling: Central Air
- Heating: Central, Electric
- Pets Allowed: Cats OK, Dogs OK, Yes
- Sewer: Public Sewer
- Utilities: BB/HS Internet Available, Cable Available, Electricity Connected, Phone Available, Public, Sewer Connected, Underground Utilities, Water Connected
Amenities
- Association Amenities: Fence Restrictions, Gated, Maintenance, Pickleball Court(s), Pool, Recreation Facilities
Finance and Tax Information
- Home Owners Association Fee Includes: Pool, Maintenance Grounds, Recreational Facilities
- Home Owners Association Fee: 312.75
- Insurance Expense: 0.00
- Net Operating Income: 0.00
- Other Expense: 0.00
- Tax Year: 2024
Other Features
- Appliances: Dishwasher, Disposal, Electric Water Heater, Microwave, Range, Refrigerator
- Association Name: Jeff Gay
- Country: US
- Furnished: Unfurnished
- Interior Features: Ceiling Fans(s), Eat-in Kitchen, In Wall Pest System, Open Floorplan, Pest Guard System, Primary Bedroom Main Floor, Solid Surface Counters, Split Bedroom, Thermostat, Tray Ceiling(s), Walk-In Closet(s), Window Treatments
- Legal Description: LA PALOMA PRESERVE LOT 30
- Levels: One
- Area Major: 33573 - Sun City Center / Ruskin
- Occupant Type: Owner
- Parcel Number: U-11-32-19-C6C-000000-00030.0
- Possession: Close Of Escrow
- Style: Contemporary
- View: Golf Course, Water
- Views: 18
- Zoning Code: PD
Similar Properties
Nearby Subdivisions
Bedford E Condo
Belmont North Ph 2a
Belmont North Ph 2b
Belmont South Ph 2d
Belmont South Ph 2e
Belmont South Ph 2f
Brockton Place A Condo R
Caloosa Country Club Estates
Caloosa Country Club Estates U
Club Manor
Cypress Creek
Cypress Creek Ph 4a
Cypress Creek Ph 5b1
Cypress Creek Ph 5c-1
Cypress Creek Ph 5c-2
Cypress Creek Ph 5c1
Cypress Creek Ph 5c2
Cypress Creek Ph 5c3
Cypress Creek Village A
Cypress Crk Ph 3 4 Prcl J
Cypress Crk Prcl J Ph 3 4
Cypress Mill Ph 1a
Cypress Mill Ph 1b
Cypress Mill Ph 1c1
Cypress Mill Ph 2
Cypress Mill Ph 3
Cypress Mill Phase 3
Cypressview Ph 1
Cypressview Ph 1 Unit 1
Cypressview Ph I
Del Webb Sun City Flr
Del Webbs Sun City Florida
Del Webbs Sun City Florida Un
Del Webbs Sun City Florida Uni
Fairway Pointe
Gantree Sub
Greenbriar Sub Ph 1
Greenbriar Sub Ph 2
Greenbriar Subdivision Phase 1
Highgate F Condo
Huntington Condo
Jameson Greens
La Paloma Preserve
La Paloma Village
La Paloma Village Unit 2 Ph
Montero Village
Not On List
Sun City Center
Sun City Center Unit 158 Ph 1
Sun City Center Unit 162 Ph
Sun City Center Unit 169
Sun City Center Unit 262 Ph
Sun City Center Unit 268
Sun City Center Unit 271
Sun City Center Unit 274 & 2
Sun City Center Unit 31a
Sun City Center Unit 32b
Sun City Center Unit 49
Sun City Center Unit 52
Sun City North Area
Sun Lakes Sub
Sun Lakes Subdivision Lot 63 B
The Preserve At La Paloma
Unplatted
Westwood Greens A Condo
Yorkshire Sub

- One Click Broker
- 800.557.8193
- Toll Free: 800.557.8193
- billing@brokeridxsites.com



