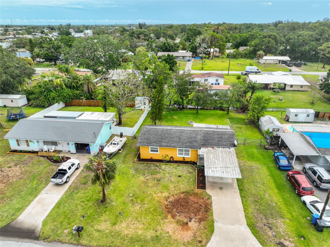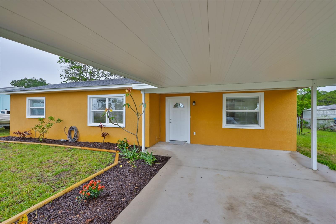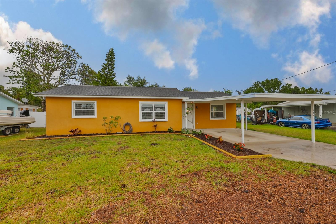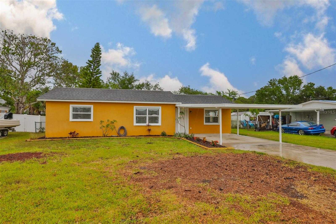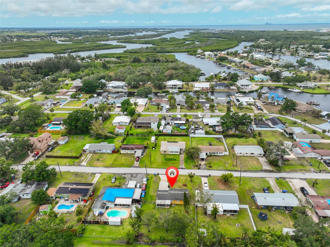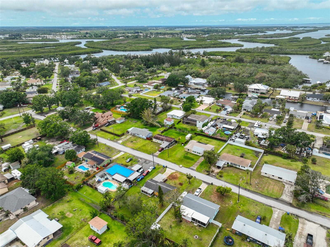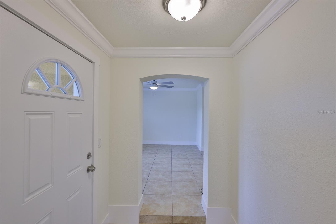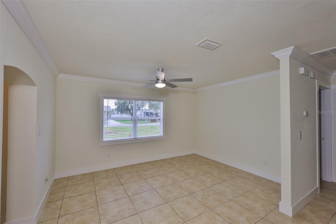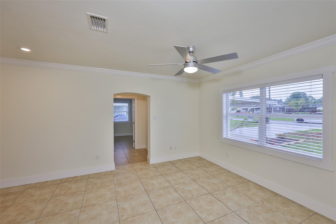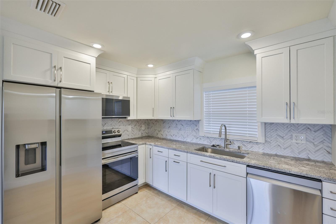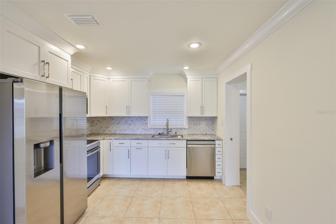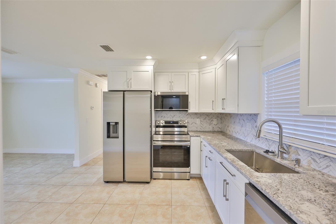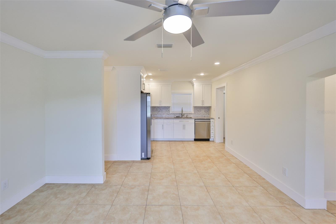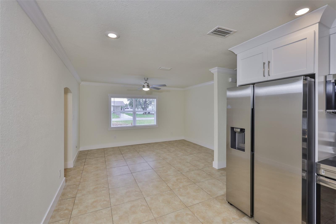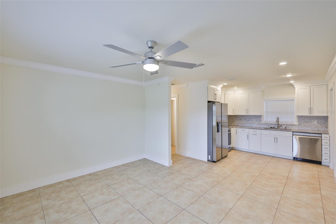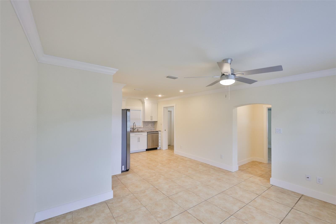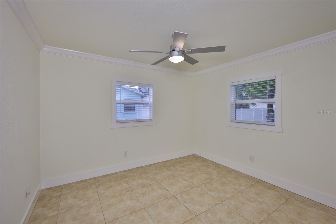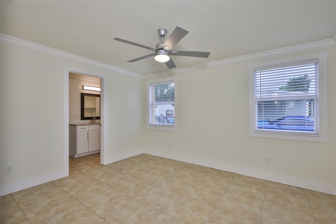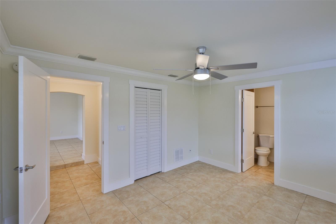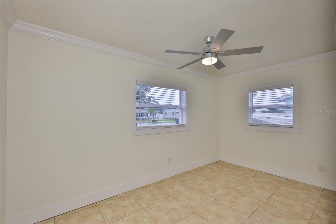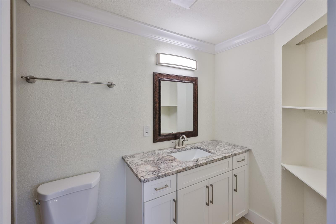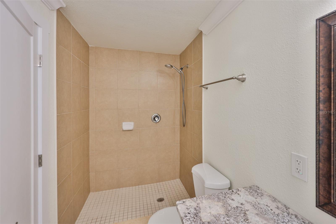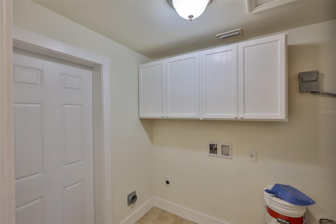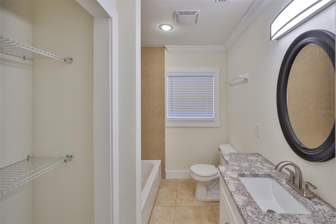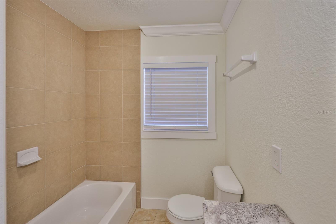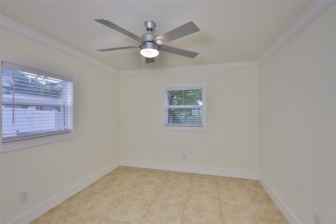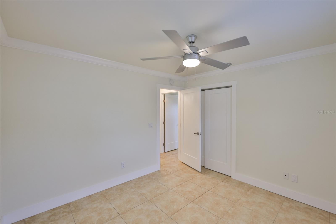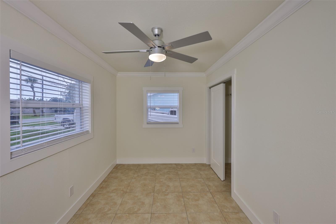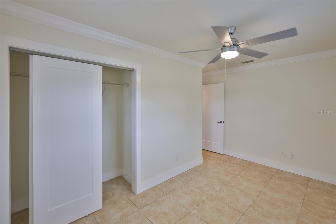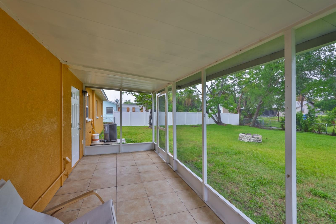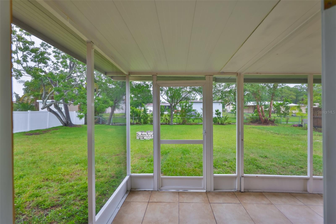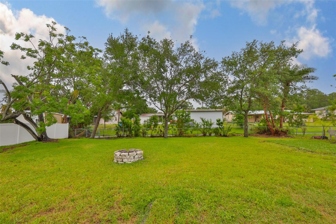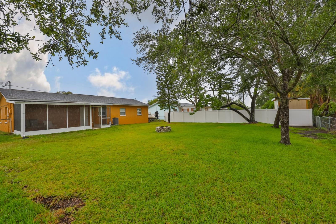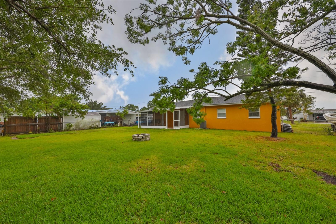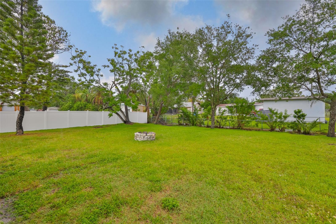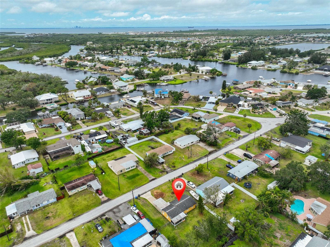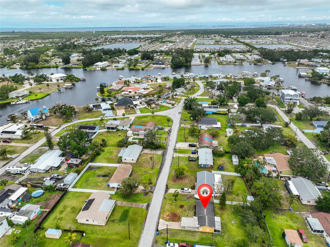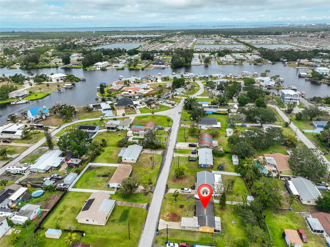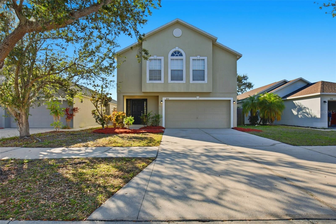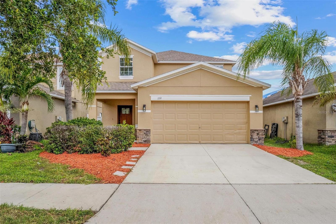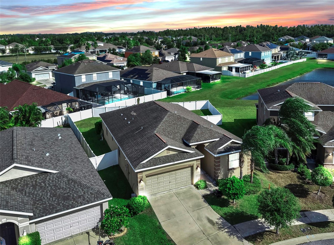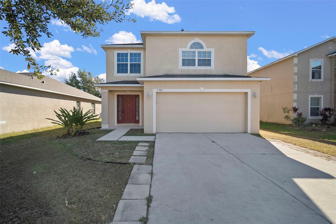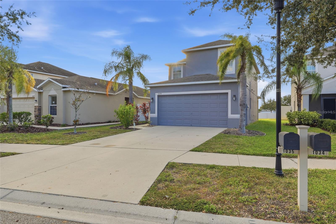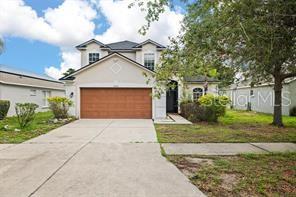404 12th Street Sw, RUSKIN, FL 33570
Active
Property Photos
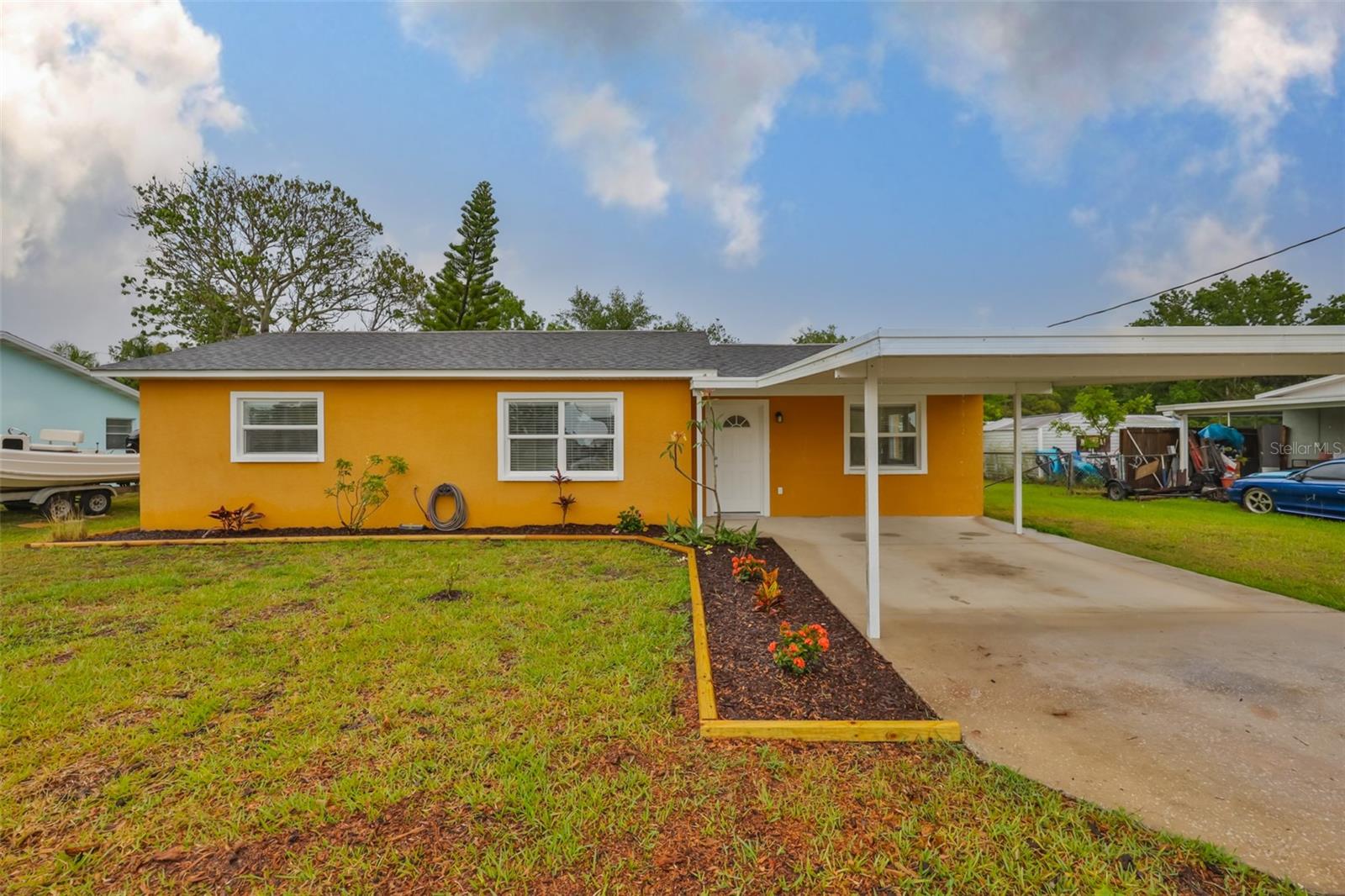
Would you like to sell your home before you purchase this one?
Priced at Only: $280,000
For more Information Call:
Address: 404 12th Street Sw, RUSKIN, FL 33570
Property Location and Similar Properties
- MLS#: TB8385284 ( Residential )
- Street Address: 404 12th Street Sw
- Viewed: 158
- Price: $280,000
- Price sqft: $173
- Waterfront: No
- Year Built: 1959
- Bldg sqft: 1618
- Bedrooms: 3
- Total Baths: 2
- Full Baths: 2
- Garage / Parking Spaces: 2
- Days On Market: 267
- Additional Information
- Geolocation: 27.7149 / -82.4492
- County: HILLSBOROUGH
- City: RUSKIN
- Zipcode: 33570
- Subdivision: Sable Cove
- Provided by: RE/MAX REALTY UNLIMITED
- Contact: Debrah Hailey
- 813-684-0016

- DMCA Notice
-
DescriptionHUGE PRICE REDUCTION!!!!Beautifully Remodeled 3 Bed, 2 Bath Home Move In Ready! Inspections have been done and completed! NEW ROOF 6/19/2025 Step into this stunning 3 bedroom, 2 bathroom home, thoughtfully renovated in 2025 with fresh interior paint, stylish tile flooring, elegant crown molding, and modern finishes throughout. The kitchen features brand new appliances, custom cabinetry, sleek countertops, and a gorgeous tile backsplash. Both bathrooms have been tastefully remodeled for comfort and style. Major upgrades give peace of mind: new roof June 2025 and windows, plumbing, and electrical systems have all been updated since 2013. Enjoy the outdoors in the spacious 80' x 125' fenced yardperfect for entertaining, gardening, or play. Conveniently located near I 75, making your commute a breeze. No CDD fees and no HOA restrictionsjust easy living in a beautifully upgraded home!
Payment Calculator
- Principal & Interest -
- Property Tax $
- Home Insurance $
- HOA Fees $
- Monthly -
Features
Building and Construction
- Covered Spaces: 0.00
- Exterior Features: Private Mailbox
- Flooring: Tile
- Living Area: 1092.00
- Roof: Shingle
Garage and Parking
- Garage Spaces: 0.00
- Open Parking Spaces: 0.00
Eco-Communities
- Water Source: Public
Utilities
- Carport Spaces: 2.00
- Cooling: Central Air
- Heating: Central, Electric
- Pets Allowed: Yes
- Sewer: Public Sewer
- Utilities: Cable Available, Public
Finance and Tax Information
- Home Owners Association Fee: 0.00
- Insurance Expense: 0.00
- Net Operating Income: 0.00
- Other Expense: 0.00
- Tax Year: 2024
Other Features
- Appliances: Dishwasher, Electric Water Heater, Microwave, Range, Refrigerator
- Country: US
- Interior Features: Ceiling Fans(s), Crown Molding, Living Room/Dining Room Combo, Open Floorplan, Primary Bedroom Main Floor, Solid Wood Cabinets, Stone Counters, Walk-In Closet(s), Window Treatments
- Legal Description: SABLE COVE UNIT NO 1 LOT 20 BLOCK 1
- Levels: One
- Area Major: 33570 - Ruskin/Apollo Beach
- Occupant Type: Vacant
- Parcel Number: U-07-32-19-1VE-000001-00020.0
- Views: 158
- Zoning Code: RSC-6
Similar Properties
Nearby Subdivisions
Addison Manor
Antigua Cove Ph 1
Antigua Cove Ph 2
Antigua Cove Ph 3a
Antigua Cove Ph 3b
Bahia Lakes Ph 02
Bahia Lakes Ph 1
Bahia Lakes Ph 2
Bahia Lakes Ph 3
Bahia Lakes Ph 4
Bayou Pass
Bayou Pass Ph 3b
Bayou Pass Village
Bayou Pass Village Ph Four
Bayou Pass Villg Ph Three
Bayridge
Brookside
Brookside Estates
Brookside Estates Phase 1 And
Byrd Acres
Campus Shores Sub
Careys Pirate Point
Collura Sub
Collura Sub 1st Add
Glen Cove
Glencovebaypark Ph 2
Gores Add To Ruskin Flor
Hawks Point Ph 1a1
Hawks Point Ph 1a2 2nd Prcl
Hawks Point Ph 1b1
Hawks Point Ph 1b2 2nd Pt
Hawks Point Ph 1c-2 & 1d
Hawks Point Ph 1c2 1d
Hawks Point Ph S-2
Hawks Point Ph S1
Hawks Point Ph S2
Island Resort At Mariners Club
Leisey Sub
Lillie Estates
Lost River Preserve Ph 2
Lost River Preserve Ph I
Manring Emery Sub
Mira Lago West Ph 1
Mira Lago West Ph 2a
Mira Lago West Ph 2b
Mira Lago West Ph 3
North Branch Shores
Pelican Point
Pirates Point Minor Subdivisi
Point Heron
River Bend Ph 1a
River Bend Ph 3a
River Bend Ph 3b
River Bend Ph 4a
River Bend Ph 4b
River Bend West Sub
Riverbend West Ph 1
Riverbend West Ph 2
Riverbend West Ph1
Riverbend West Subdivision Pha
Ruskin City 1st Add
Ruskin City Map
Ruskin City Map Of
Ruskin Colony Farms
Ruskin Colony Farms 01 Ext
Ruskin Colony Farms 1st Extens
Ruskin Growers Sub Uni
Ruskin Inlet
Ruskin Reserve
Sable Cove
Sandpiper Point
Shell Cove
Shell Cove Ph 1
Shell Cove Ph 2
Shell Point Road Sub
Shell Point Sub
South Haven
Spencer Creek Phase 1
Spencer Crk Ph 1
Spencer Crk Ph 2
Spyglass At River Bend
Spyglassriver Bend
Unplatted
Venetian At Bay Park
Wellington North At Bay Park
Wellington South At Bay Park
Wynnmere East Ph 1
Wynnmere East Ph 2
Wynnmere West Ph 1
Wynnmere West Ph 2 3

- One Click Broker
- 800.557.8193
- Toll Free: 800.557.8193
- billing@brokeridxsites.com



