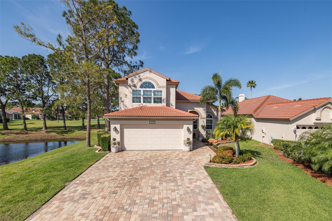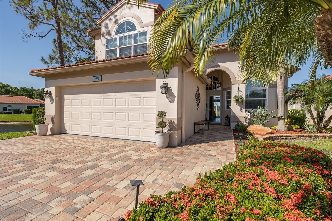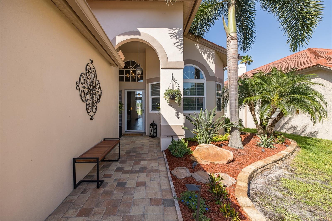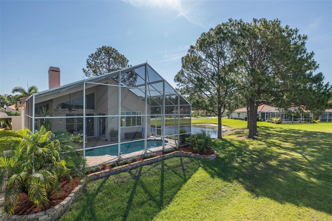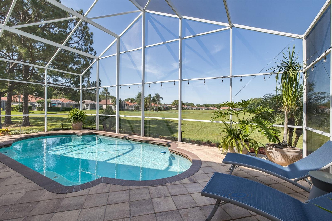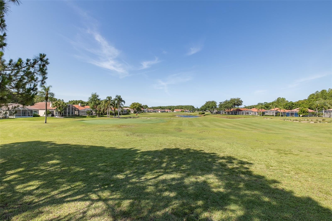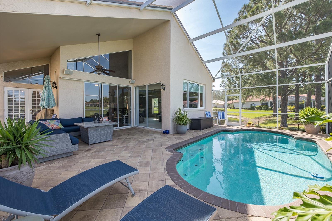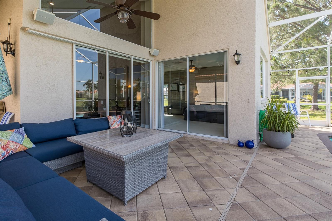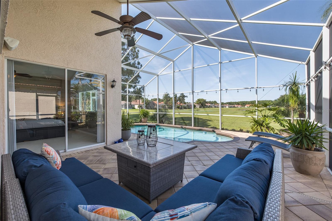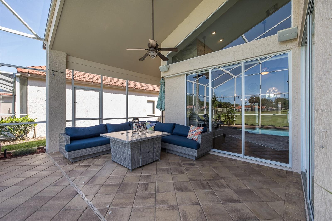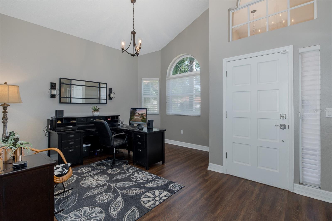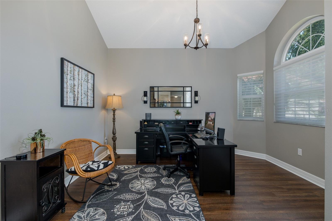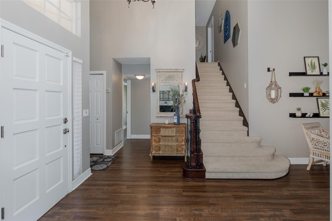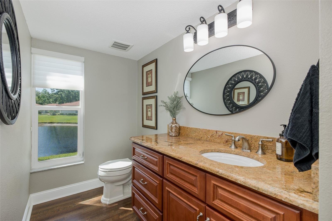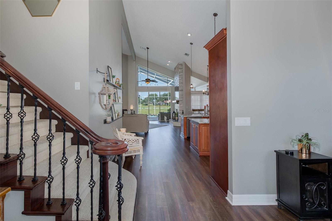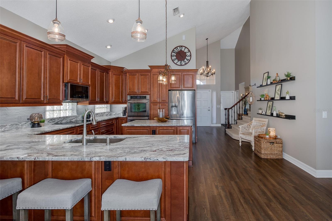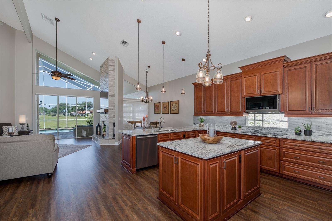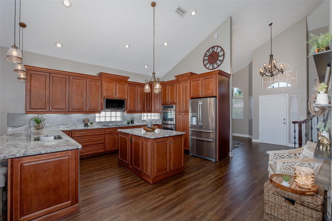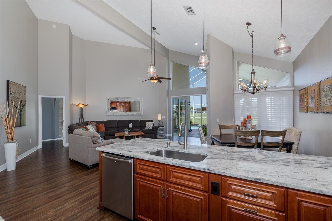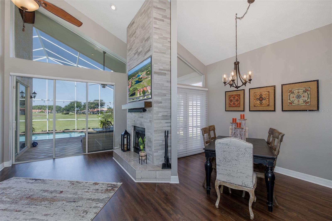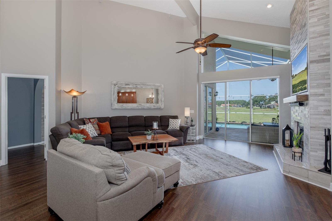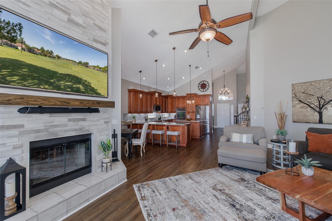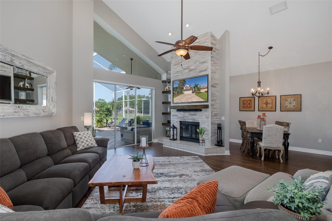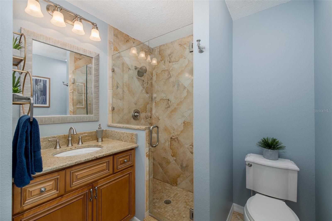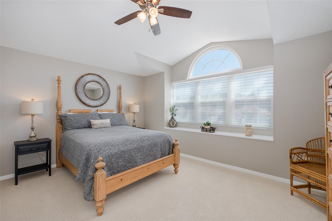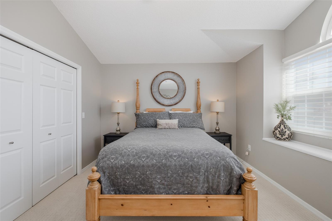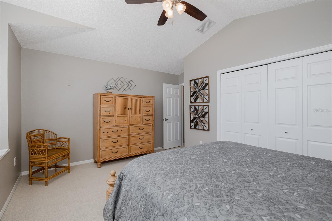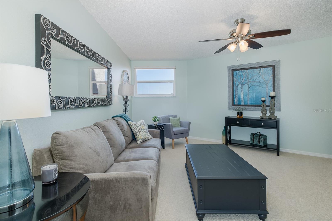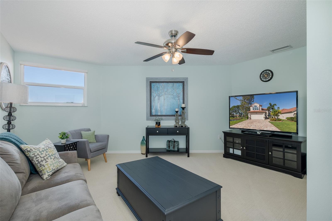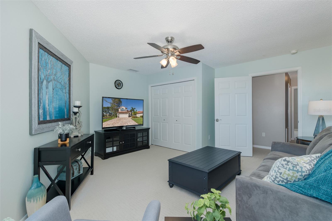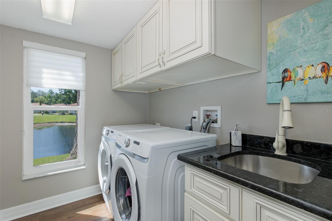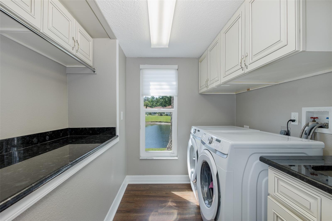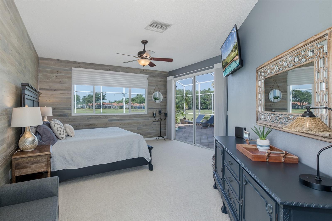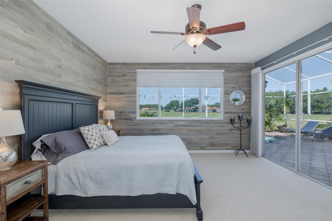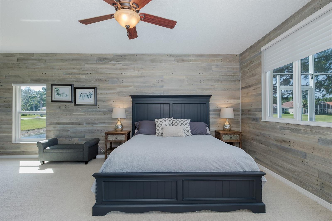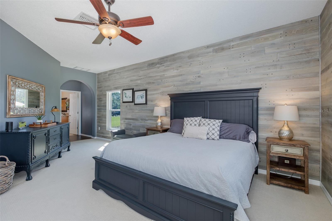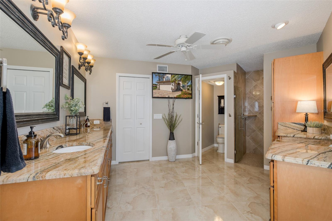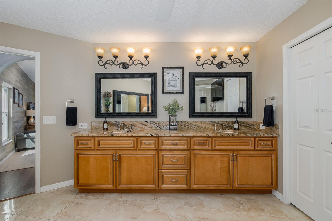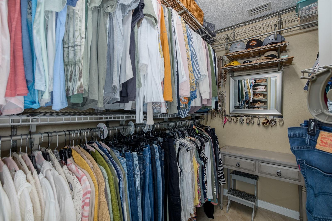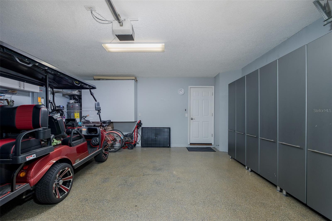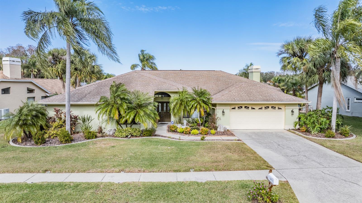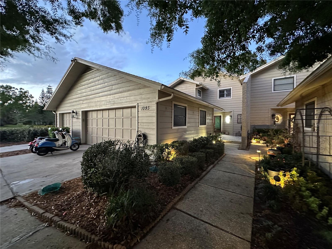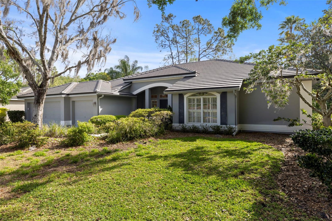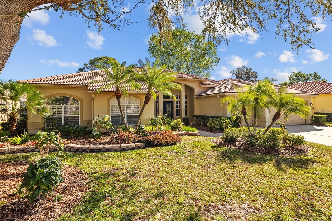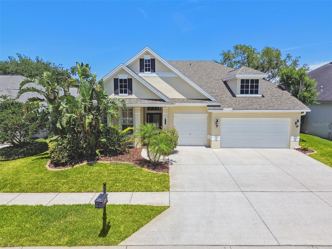1228 Dartford Drive, TARPON SPRINGS, FL 34688
Property Photos
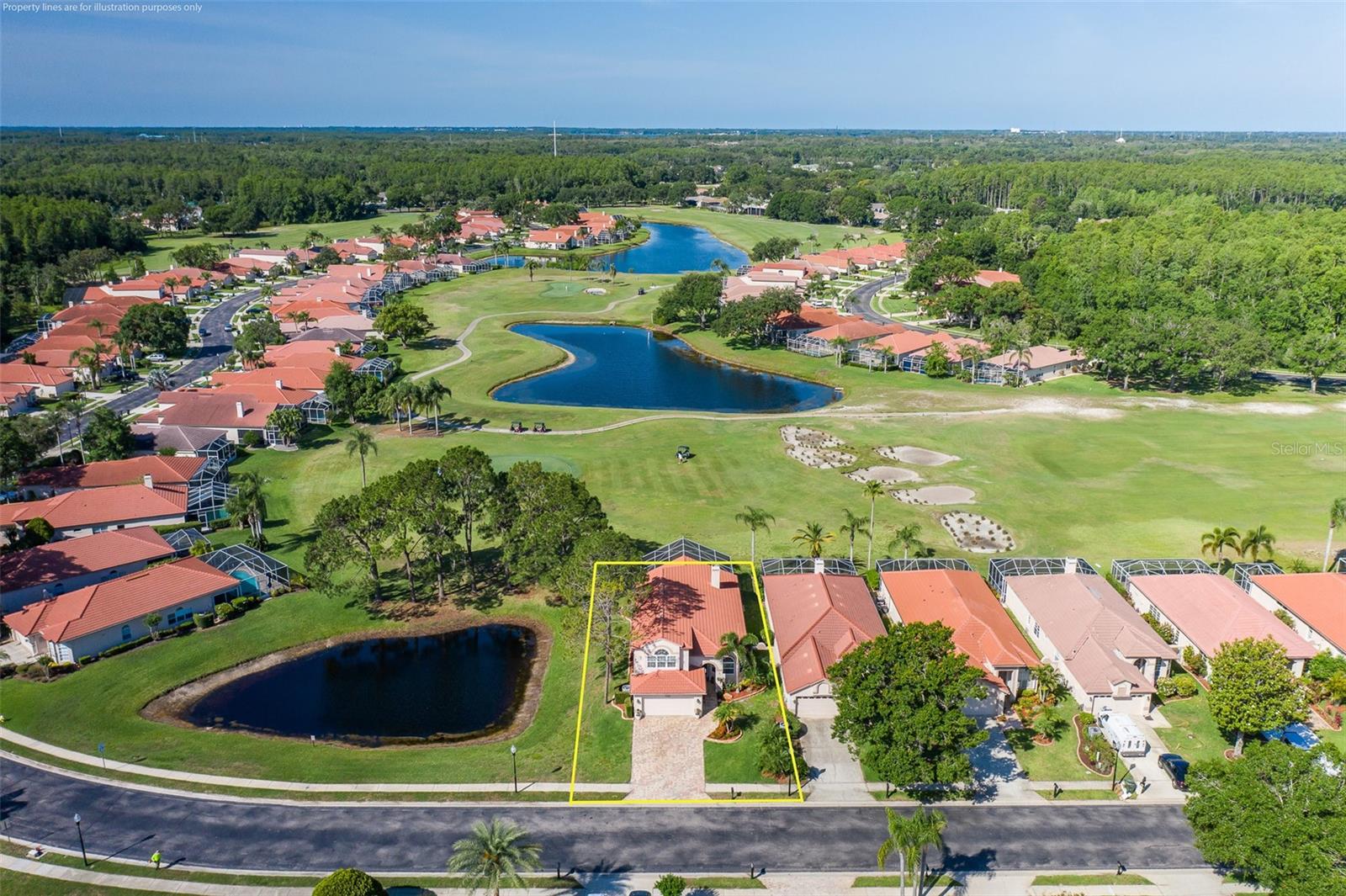
Would you like to sell your home before you purchase this one?
Priced at Only: $649,900
For more Information Call:
Address: 1228 Dartford Drive, TARPON SPRINGS, FL 34688
Property Location and Similar Properties
- MLS#: TB8385261 ( Residential )
- Street Address: 1228 Dartford Drive
- Viewed: 3
- Price: $649,900
- Price sqft: $203
- Waterfront: No
- Year Built: 1993
- Bldg sqft: 3204
- Bedrooms: 3
- Total Baths: 3
- Full Baths: 2
- 1/2 Baths: 1
- Garage / Parking Spaces: 2
- Days On Market: 2
- Additional Information
- Geolocation: 28.1649 / -82.6852
- County: PINELLAS
- City: TARPON SPRINGS
- Zipcode: 34688
- Subdivision: Crescent Oaks Country Club 3
- Elementary School: Brooker Creek Elementary PN
- Middle School: Tarpon Springs Middle PN
- High School: East Lake High PN
- Provided by: EXP REALTY LLC
- Contact: Karen Vommaro
- 727-224-1234

- DMCA Notice
-
DescriptionSTUNNING says it all! Luxury maintenance free single family home iwith 3 true bedrooms, 2 1/2 bathrooms, heated pool plus breathtaking, panoramic views of the golf course, pond and sunsets. Tile ROOF new in 2015, 15+ seer variable speed A/C new in 2016 in addition to upgraded Windows in 2010 make this home energy efficient and just like new. Complete kitchen remodel offers an open concept floor plan with a double island, Jenn Air stainless steel appliances, custom wood cabinetry and granite countertops all overlooking the great room with a focal point being the remodeled wood burning fireplace. Breakfast nook off of the kitchen offers french doors to the lanai grilling area. A separate formal dining room is great for entertaining (currently being used as office). Brand new Luxury Vinyl flooring through out. The first floor master suite is completely remodeled and offers a walk in closet with custom organizers, walk in shower, dual vanity, wood cabinets and granite countertops. Relax on the expansive lanai with brick pavers, screen enclosure and great views. Electric and manual shades compliment the windows and sliding doors in this home adding privacy while preserving the views. The large first floor laundry room has a utility sink, granite folding shelf and cabinetry. Added storage is under the staircase easily accessible. An itemized list of the updates to this home is available upon request. The community offers an active Golf and Country club with a full restaurant and events, plus a Tennis Club and 24 hour manned gated guard house. A true lifestyle!
Payment Calculator
- Principal & Interest -
- Property Tax $
- Home Insurance $
- HOA Fees $
- Monthly -
Features
Building and Construction
- Covered Spaces: 0.00
- Exterior Features: Sliding Doors
- Flooring: Luxury Vinyl, Tile
- Living Area: 2462.00
- Roof: Tile
Land Information
- Lot Features: In County, Landscaped, On Golf Course, Oversized Lot, Sidewalk, Paved, Private, Unincorporated
School Information
- High School: East Lake High-PN
- Middle School: Tarpon Springs Middle-PN
- School Elementary: Brooker Creek Elementary-PN
Garage and Parking
- Garage Spaces: 2.00
- Open Parking Spaces: 0.00
- Parking Features: Garage Door Opener
Eco-Communities
- Green Energy Efficient: HVAC
- Pool Features: Child Safety Fence, Gunite, Heated, In Ground, Screen Enclosure
- Water Source: Public
Utilities
- Carport Spaces: 0.00
- Cooling: Central Air
- Heating: Central, Electric
- Pets Allowed: Yes
- Sewer: Public Sewer
- Utilities: BB/HS Internet Available, Cable Available, Electricity Connected, Sewer Connected, Sprinkler Recycled, Underground Utilities, Water Connected
Amenities
- Association Amenities: Fence Restrictions, Gated, Golf Course, Maintenance, Optional Additional Fees, Pickleball Court(s), Security, Tennis Court(s)
Finance and Tax Information
- Home Owners Association Fee Includes: Guard - 24 Hour, Escrow Reserves Fund, Maintenance Grounds, Management, Private Road, Security
- Home Owners Association Fee: 187.00
- Insurance Expense: 0.00
- Net Operating Income: 0.00
- Other Expense: 0.00
- Tax Year: 2024
Other Features
- Appliances: Built-In Oven, Cooktop, Dishwasher, Disposal, Electric Water Heater, Refrigerator
- Association Name: Jeff D'Amours Greenacres Property Management
- Country: US
- Furnished: Unfurnished
- Interior Features: Cathedral Ceiling(s), Ceiling Fans(s), Eat-in Kitchen, Kitchen/Family Room Combo, Primary Bedroom Main Floor, Vaulted Ceiling(s), Walk-In Closet(s)
- Legal Description: CRESCENT OAKS COUNTRY CLUB 3 LOT 79
- Levels: Two
- Area Major: 34688 - Tarpon Springs
- Occupant Type: Owner
- Parcel Number: 03-27-16-18912-000-0790
- Possession: Close Of Escrow
- Style: Florida
- View: Golf Course, Water
- Zoning Code: RPD-0.5
Similar Properties
Nearby Subdivisions
Chateaux Des Lacs
Crescent Oaks
Crescent Oaks Country Club 2
Crescent Oaks Country Club 3
Crescent Oaks Country Club Cov
Crescent Oaks Country Club Ph
Crescent Oaks Country Club Reg
Cypress Run
Cypress Run Unit Ii
East Lake Landings
Fieldstone Village At Woodfiel
Grey Oaks
Keystone Ph 2
Keystone - Ph 2
Keystone Palms Estates
Keystone Ranchettes
Keystone Springs
Lakeshore Village At Woodfield
N/a
None
Northfield
Oak Hill Acres
Oak Rdg 3
Oaklake Village At Woodfield P
Owens Sub
Pine Ridge
Pine Ridge At Lake Tarpon Vill
Riverside
Riverside Ii North
Savannah Oaks
Shadowlake Village At Woodfiel
Tampa Tarpon Spgs Land Co
Townhomes At North Lake
Uninc
Villas At Cypress Run
Villas At Cypress Runwest
Wentworth
Winslow Park

- One Click Broker
- 800.557.8193
- Toll Free: 800.557.8193
- billing@brokeridxsites.com



