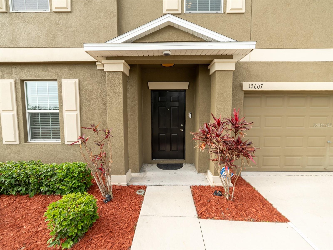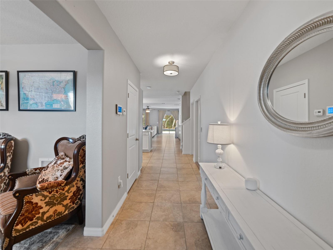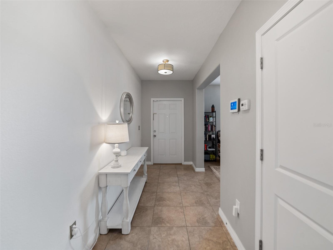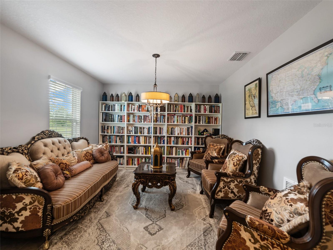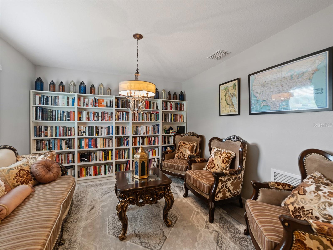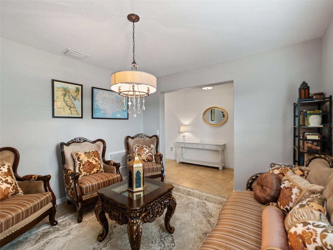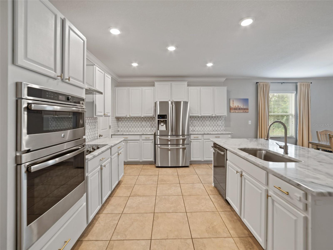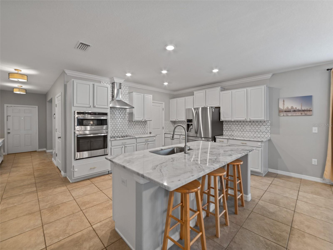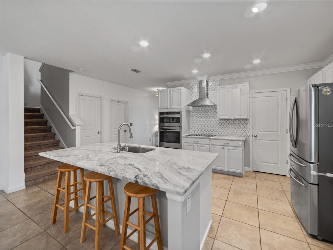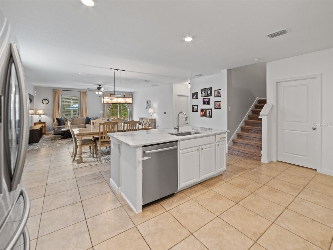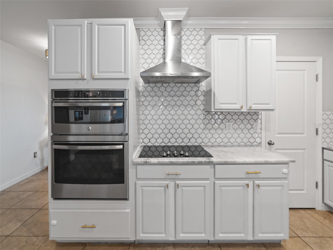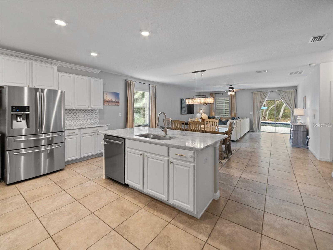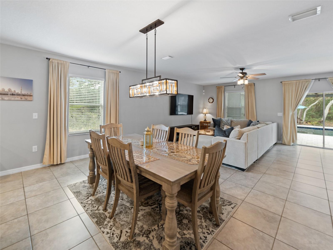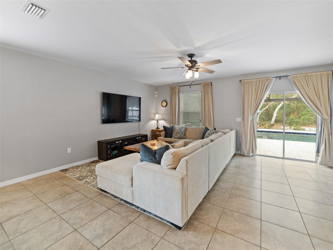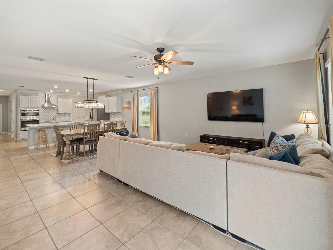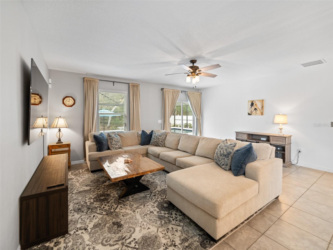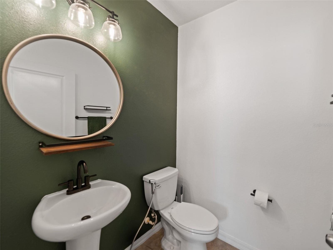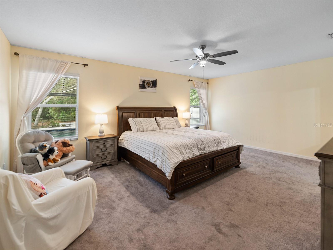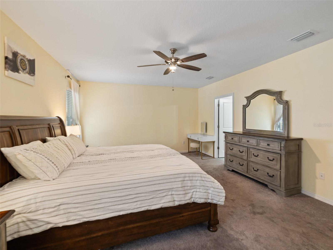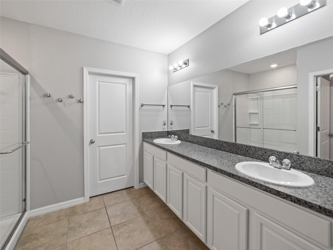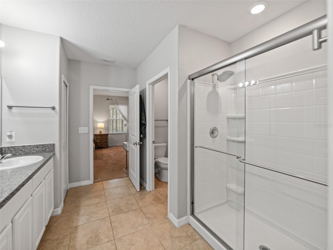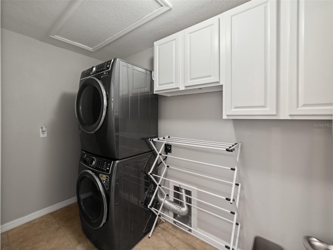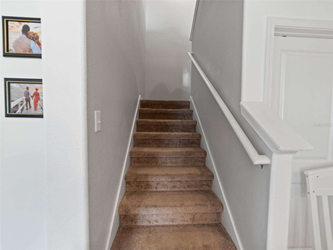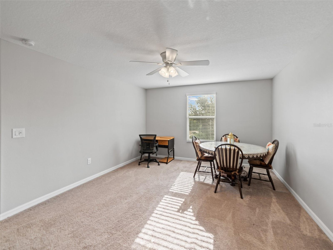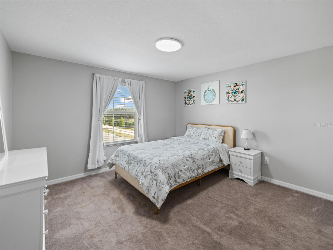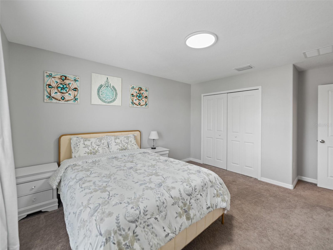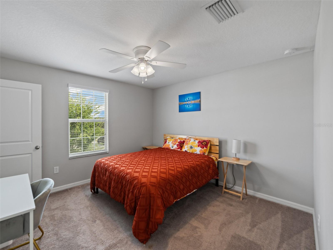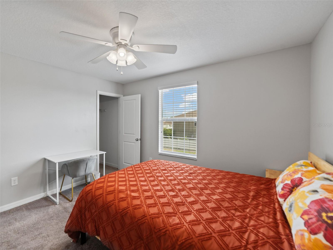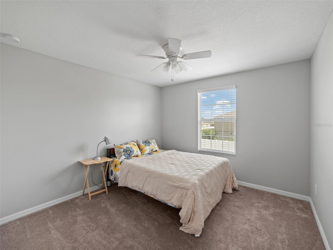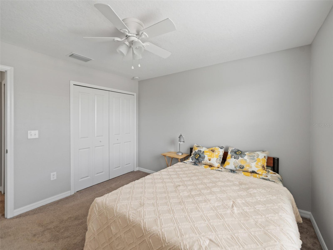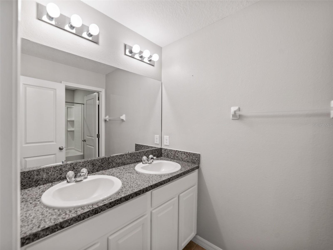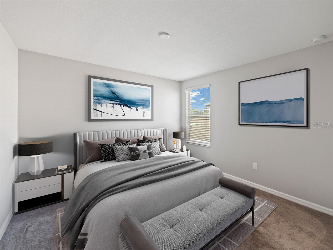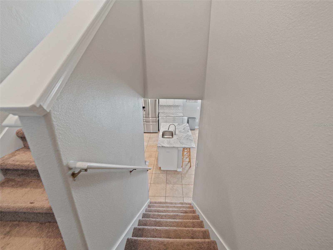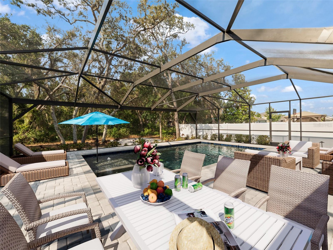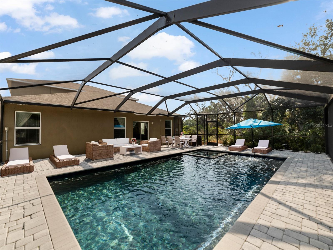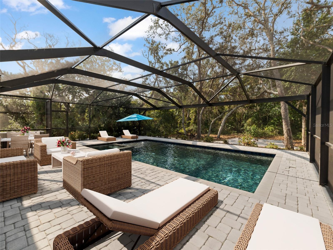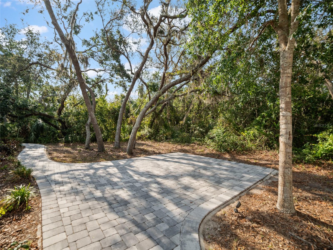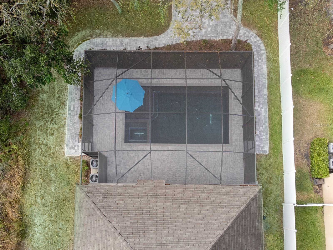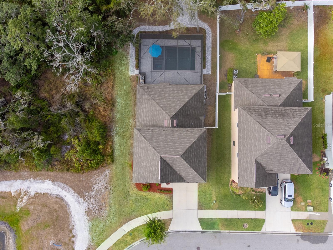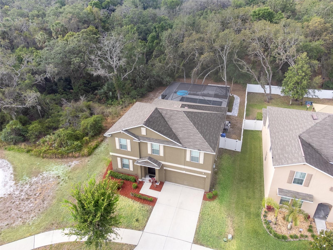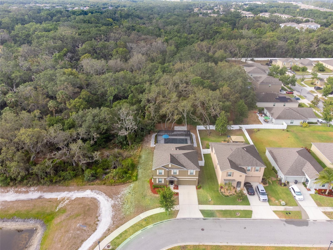12607 Flatwood Creek Drive, GIBSONTON, FL 33534
Property Photos
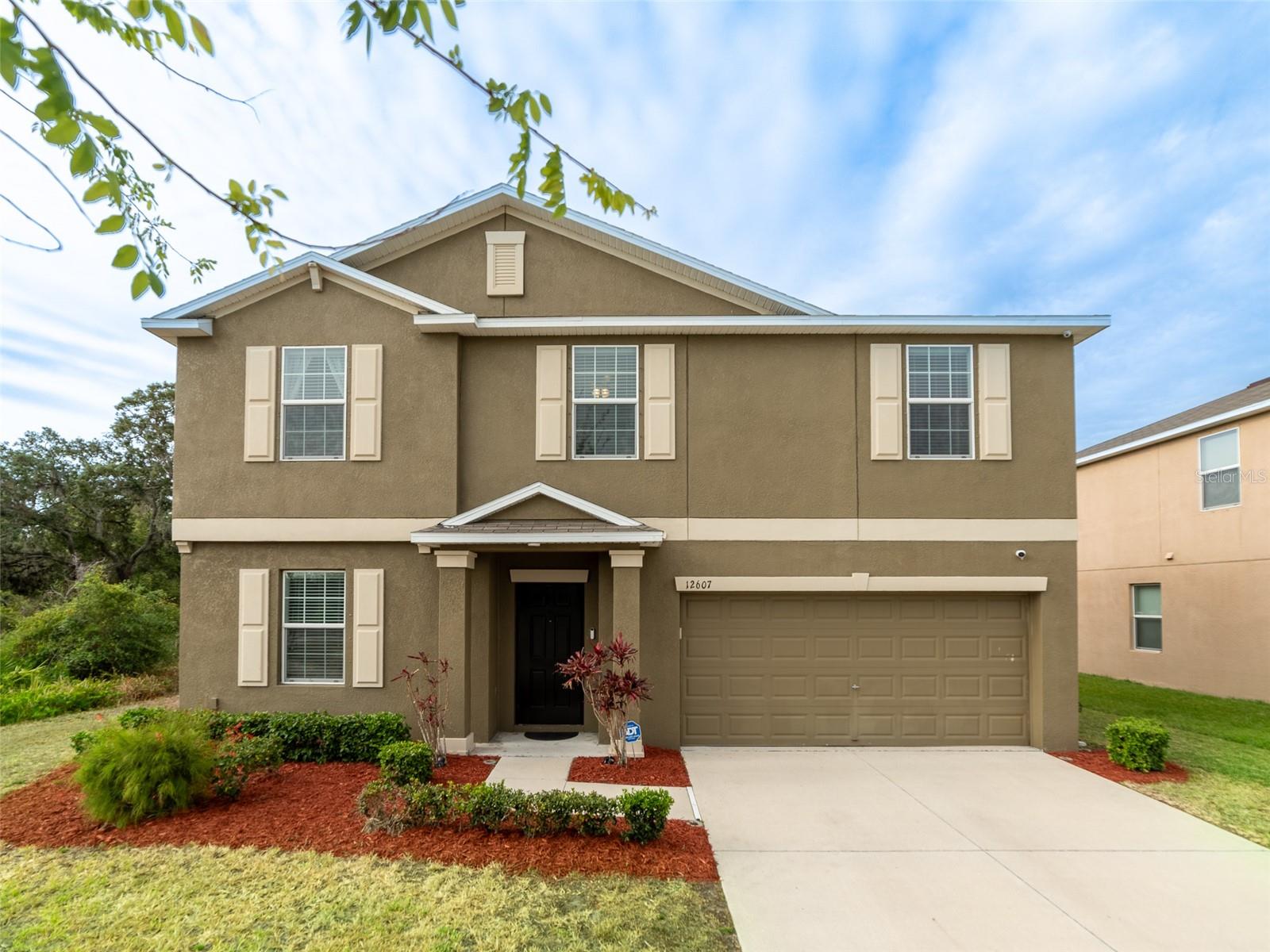
Would you like to sell your home before you purchase this one?
Priced at Only: $565,000
For more Information Call:
Address: 12607 Flatwood Creek Drive, GIBSONTON, FL 33534
Property Location and Similar Properties
- MLS#: TB8384724 ( Residential )
- Street Address: 12607 Flatwood Creek Drive
- Viewed: 6
- Price: $565,000
- Price sqft: $164
- Waterfront: No
- Year Built: 2018
- Bldg sqft: 3451
- Bedrooms: 5
- Total Baths: 3
- Full Baths: 2
- 1/2 Baths: 1
- Garage / Parking Spaces: 2
- Days On Market: 5
- Additional Information
- Geolocation: 27.8084 / -82.3485
- County: HILLSBOROUGH
- City: GIBSONTON
- Zipcode: 33534
- Subdivision: Bullfrog Creek Preserve
- Elementary School: Corr HB
- Middle School: Eisenhower HB
- High School: East Bay HB
- Provided by: RE/MAX REALTY UNLIMITED
- Contact: Jennifer Fieo
- 813-684-0016

- DMCA Notice
-
DescriptionOne or more photo(s) has been virtually staged. Welcome to Your Dream Home in the Gated Community of Bullfrog Creek! Step into luxury and comfort with this better than new executive pool home, nestled on a gorgeous conservation lot. This home boasts a stunning backyard with a heated swimming pool with brick paver decking and enclosed screen. This residence offers unmatched privacy and breathtaking views of nature. Spanning 2,960 square feet of thoughtfully designed living space, this home features 5 bedrooms, 2.5 bathrooms, a large bonus/entertainment room, and a flexible office/den. The owners suite is conveniently located on the main level, along with an open concept kitchen, dining area, great room, and a half bath. High ceilings and abundant natural light create a welcoming atmosphere as you step into the gracious foyer. The kitchen is a chef's delight, featuring: 42 white cabinetry with crown molding and gold hardware, Granite counter tops, including an extended island for extra seating and single bowl under mount sink. Stainless steel appliances, including a built in convention oven with built in microwave and cook top with range hood. A walk in pantry and decorative two tone arabesque tile back splash adds designer touches to this fabulous kitchen. The owners suite is your personal retreat, complete with a spa like bathroom that includes dual white vanities, a walk in shower with sliding glass doors, and an expansive walk in closet. Half bathroom with pedestal sink and laundry room with built in upper cabinets are both located on the first floor. Upstairs, youll find a versatile bonus areaperfect as a second office, gaming zone, playroom, or guest suitealongside four additional spacious bedrooms and a large bathroom with dual sinks, tub, and shower. Rounded corner walls added extra style to this home. Outdoor Living at Its Best Florida living is all about enjoying the outdoors, and this home delivers. The sliding glass doors lead to a heated saltwater pool encased in a screened pool cage. The backyard has direct access to a walking path and community fishing pier The community also features a playground. Experience suburban living while being just a short drive from all the shopping, dining, YMCA and entertainment options downtown Tampa has to offer.
Payment Calculator
- Principal & Interest -
- Property Tax $
- Home Insurance $
- HOA Fees $
- Monthly -
Features
Building and Construction
- Builder Name: Lennar Homes
- Covered Spaces: 0.00
- Exterior Features: Hurricane Shutters, Lighting, Sidewalk, Sliding Doors
- Flooring: Carpet, Ceramic Tile
- Living Area: 2960.00
- Roof: Shingle
Property Information
- Property Condition: Completed
Land Information
- Lot Features: Conservation Area, In County, Landscaped, Sidewalk, Paved
School Information
- High School: East Bay-HB
- Middle School: Eisenhower-HB
- School Elementary: Corr-HB
Garage and Parking
- Garage Spaces: 2.00
- Open Parking Spaces: 0.00
- Parking Features: Driveway, Garage Door Opener
Eco-Communities
- Pool Features: Gunite, Heated, In Ground, Lighting, Screen Enclosure
- Water Source: None
Utilities
- Carport Spaces: 0.00
- Cooling: Central Air
- Heating: Central, Electric, Heat Pump
- Pets Allowed: Yes
- Sewer: Public Sewer
- Utilities: BB/HS Internet Available, Cable Available, Electricity Connected, Fiber Optics, Phone Available, Public, Sewer Connected, Underground Utilities, Water Connected
Amenities
- Association Amenities: Fence Restrictions, Gated, Playground
Finance and Tax Information
- Home Owners Association Fee: 135.00
- Insurance Expense: 0.00
- Net Operating Income: 0.00
- Other Expense: 0.00
- Tax Year: 2024
Other Features
- Appliances: Built-In Oven, Convection Oven, Cooktop, Dishwasher, Disposal, Electric Water Heater, Microwave, Refrigerator
- Association Name: Terra Management Service
- Association Phone: 813-374-2363
- Country: US
- Interior Features: Ceiling Fans(s), High Ceilings, In Wall Pest System, Kitchen/Family Room Combo, Open Floorplan, Primary Bedroom Main Floor, Split Bedroom, Stone Counters, Thermostat, Walk-In Closet(s)
- Legal Description: BULLFROG CREEK PRESERVE LOT 25 BLOCK 2
- Levels: Two
- Area Major: 33534 - Gibsonton
- Occupant Type: Owner
- Parcel Number: U-06-31-20-9XM-000002-00025.0
- Possession: Close Of Escrow
- Style: Contemporary
- View: Pool, Trees/Woods
- Zoning Code: PD
Nearby Subdivisions
Alafia Shores Sub 1st
Bullfrog Creek Estates
Bullfrog Creek Preserve
Carriage Pointe Ph 1
Carriage Pointe South Ph 2b
Carriage Pointe South Ph 2d2
Carriage Pointe South Ph 2d3
Carriage Pte South Ph 2c 2
Florida Garden Lands Rev M
Gibsons Artesian Lands Sectio
Gibsonton On The Bay
Kings Lake
Kings Lake Ph 1b
Kings Lake Ph 2a
Kings Lake Ph 2b
Magnolia Trails
Northgate Ph 1
Not Applicable
South Bay Lakes
South Bay Lakes Unit 1
South Bay Lakes Unit 2
Southgate Phase1/2
Southgate Phase12
Southwind Sub
Tanglewood Preserve
Tanglewood Preserve Ph 2
Unplatted

- One Click Broker
- 800.557.8193
- Toll Free: 800.557.8193
- billing@brokeridxsites.com



