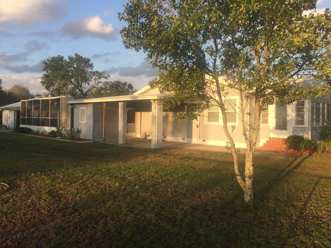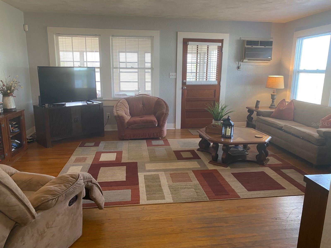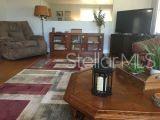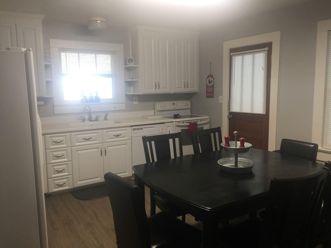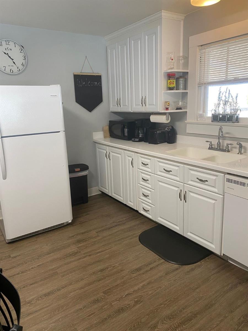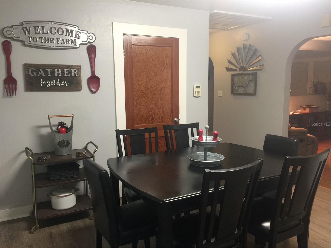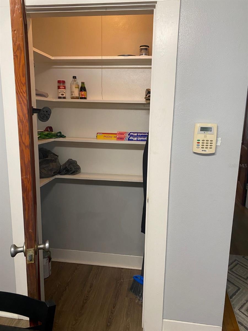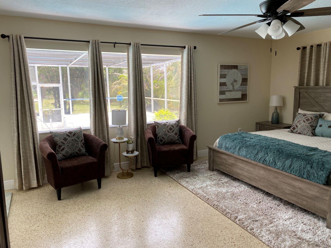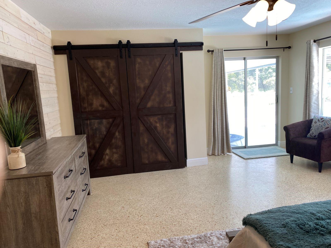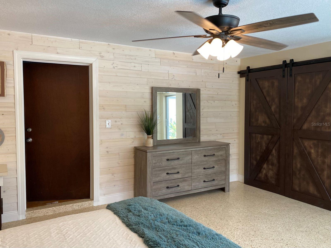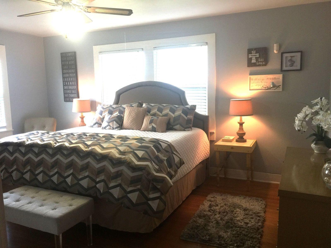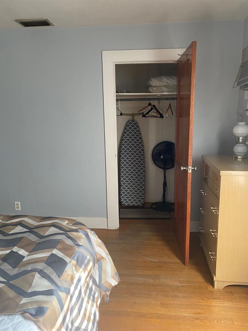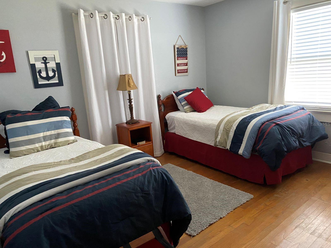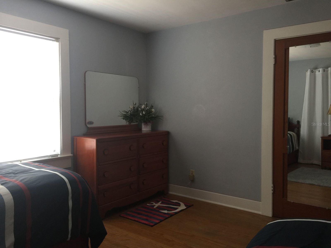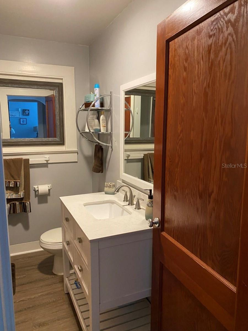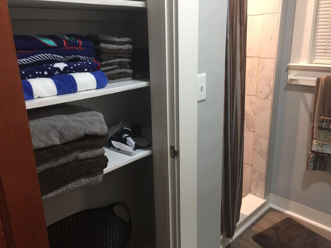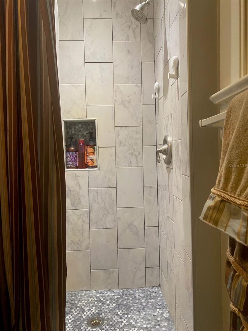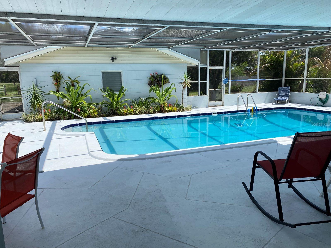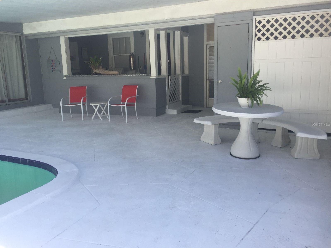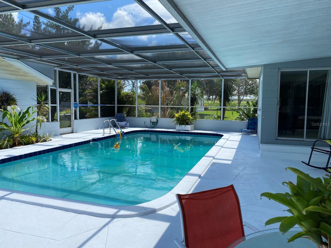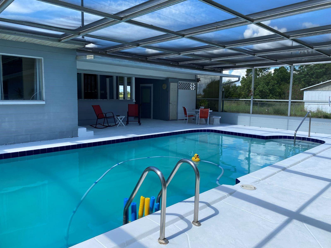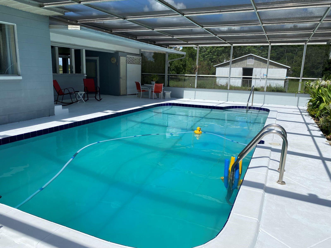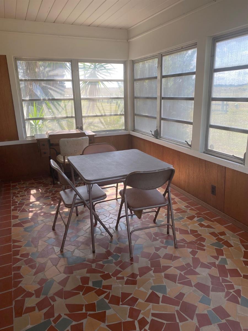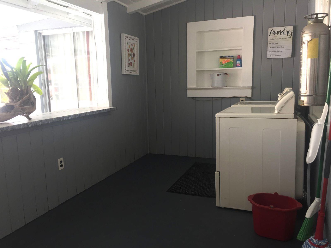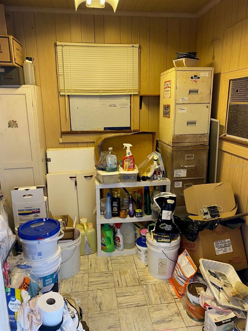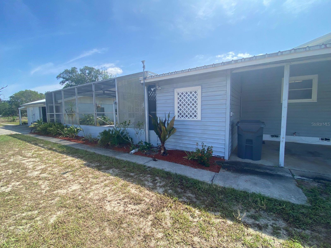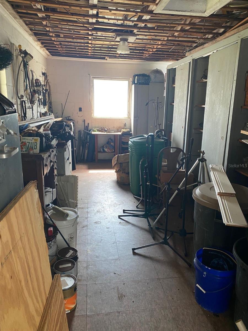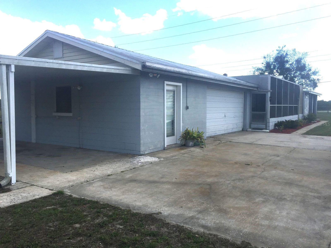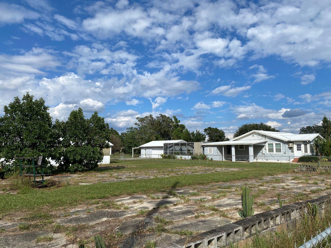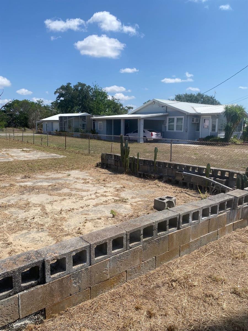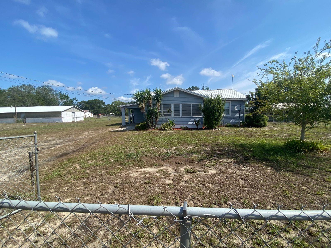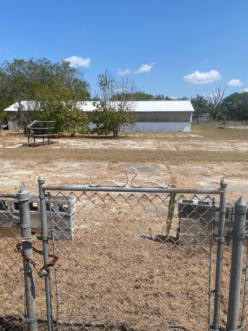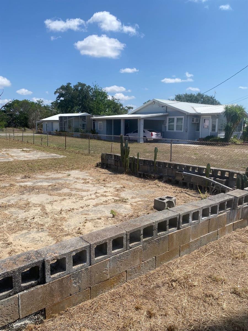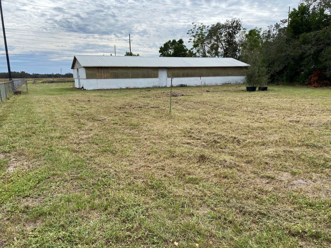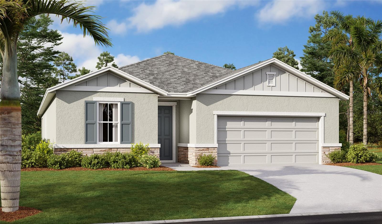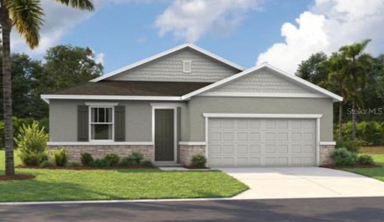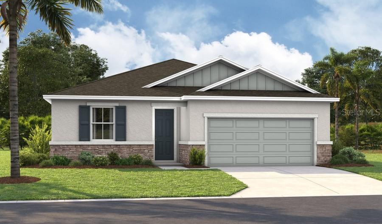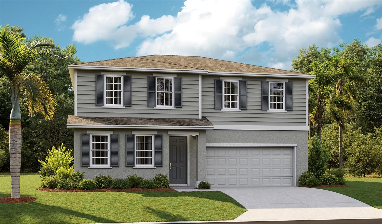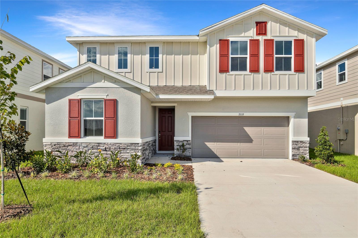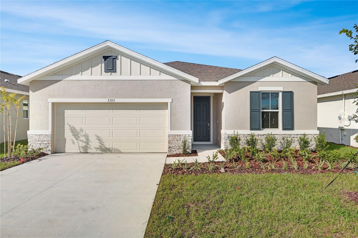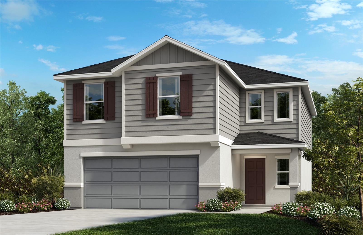149 County Road 640, LAKE WALES, FL 33859
Active
Property Photos
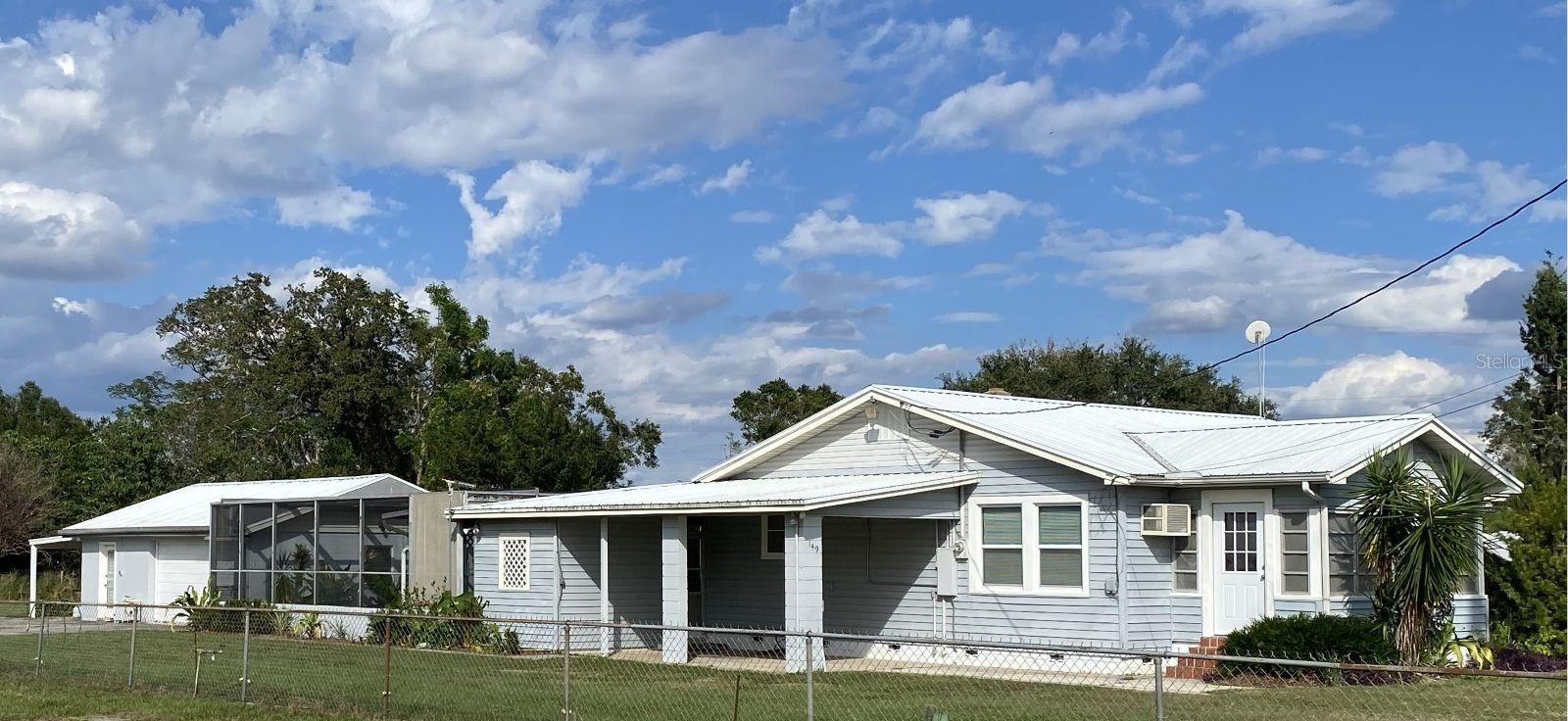
Would you like to sell your home before you purchase this one?
Priced at Only: $324,000
For more Information Call:
Address: 149 County Road 640, LAKE WALES, FL 33859
Property Location and Similar Properties
- MLS#: TB8384411 ( Residential )
- Street Address: 149 County Road 640
- Viewed: 245
- Price: $324,000
- Price sqft: $163
- Waterfront: No
- Year Built: 1954
- Bldg sqft: 1992
- Bedrooms: 3
- Total Baths: 1
- Full Baths: 1
- Garage / Parking Spaces: 4
- Days On Market: 259
- Additional Information
- Geolocation: 27.8432 / -81.5822
- County: POLK
- City: LAKE WALES
- Zipcode: 33859
- Subdivision: Blue Lake Heights
- Provided by: JACK KELLER INC
- Contact: John Keller, III
- 727-586-1497

- DMCA Notice
-
DescriptionDiscover the charm and peaceful country life of this delightful 3 bedroom, 1 bathroom pool home. It is a move in ready haven! Enter through the fenced in yard and access the house from the porch front door or the carport pool door. This farmhouse has been used as an airbnb since 2018. The Kitchen has a walk in pantry and the appliances are just several years old. The eat in kitchen is a highlight as you can see into the spacious living room enjoying your favorite movie! The master bedroom has decorative barn doors, a shiplap wall and room for a seating area. It was renovated in 2023 and has pool access through the sliding glass doors and a beautiful view of the swimming pool. Two other bedrooms have also been tastefully decorated. The bathroom shower has marble tile on the walls and a closet for your towels and bathroom supplies. You will love relaxing by the pool in your rocking chair or having a sunset dinner by the pool table or using the pool bar table for a buffet. There is a small office or utility room by the pool area, we use it for our supply room. This home comes completely landscaped with plants not only in the pool area but also on 4 sides of the house. There are 3 sprinklers that are stationed on the fence that can manually be turned on for partial irrigation. There is a Mulberry, Lemon and Pecan tree and multiple pineapple plants in the yard. The washing machine, six windows and the front door have been replaced in the last several years along with a new garage door opener and keypad in 2025. Behind the pool is an addition Garage and work area 32 X 24 that adds an additional 768 sq ft. Plus, a second carport behind the garage that is 24 x 12 and adds another 288 square feet bringing total under roof 3,048 square feet. The last several photos feature the property next door which has a 1728 sq ft 72 x 24 greenhouse workshop (or could be a kennel) and 3 huge concrete slabs. It can also be purchased with this property or have 1st option to purchase in the future for an additional $100,000. If you prefer a little country life and more privacy then don't miss the opportunity for this unique property, make this house your home!
Payment Calculator
- Principal & Interest -
- Property Tax $
- Home Insurance $
- HOA Fees $
- Monthly -
Features
Building and Construction
- Covered Spaces: 0.00
- Exterior Features: Sidewalk
- Flooring: Luxury Vinyl, Terrazzo, Wood
- Living Area: 1400.00
- Roof: Metal
Garage and Parking
- Garage Spaces: 2.00
- Open Parking Spaces: 0.00
- Parking Features: Alley Access
Eco-Communities
- Pool Features: Deck, In Ground, Lighting, Pool Sweep, Screen Enclosure
- Water Source: Well
Utilities
- Carport Spaces: 2.00
- Cooling: Central Air, Wall/Window Unit(s), Attic Fan
- Heating: Central, Electric
- Sewer: Septic Tank
- Utilities: Cable Connected, Electricity Connected, Phone Available, Sprinkler Well, Water Connected
Finance and Tax Information
- Home Owners Association Fee: 0.00
- Insurance Expense: 0.00
- Net Operating Income: 0.00
- Other Expense: 0.00
- Tax Year: 2024
Other Features
- Appliances: Cooktop, Dishwasher, Dryer, Electric Water Heater, Exhaust Fan, Ice Maker, Microwave, Range, Refrigerator, Washer, Water Filtration System
- Association Name: UNKNOWN
- Country: US
- Interior Features: Ceiling Fans(s), Eat-in Kitchen, Kitchen/Family Room Combo, Solid Surface Counters, Solid Wood Cabinets, Thermostat, Window Treatments
- Legal Description: BLUE LAKE HTS PB 35 PG 49 LOTS 3 & 4
- Levels: One
- Area Major: 33859 - Lake Wales
- Occupant Type: Vacant
- Parcel Number: 27-30-26-927100-000030
- Style: Florida
- View: Pool
- Views: 245
- Zoning Code: R-3
Similar Properties
Nearby Subdivisions
Blue Lake Heights
Caloosa Lake Village
Chalet Estates
Crooked Lake Park Tr 05
Dinner Lake Ph 04
Dinner Lake Shores Ph 01
Dinner Lake Shores Ph 1
Dinner Lake South
Harper Estates
Howey W J Land Co Subdivision
Hunt Club Groves 40s
Hunt Club Groves 50s
Lake Ashton Golf Club Ph 3a
Lake Ashton Golf Club Ph 01
Lake Ashton Golf Club Ph 02
Lake Ashton Golf Club Ph 03a
Lake Ashton Golf Club Ph 03b
Lake Ashton Golf Club Ph 04
Lake Ashton Golf Club Ph 05
Lake Ashton Golf Club Ph 06
Lake Ashton Golf Club Ph 1
Lake Ashton Golf Club Ph I
Lake Ashton Golf Club Ph Iiia
Leighton Landing
Leighton Lndg
Leomas Landing
Leomas Landing Ph 1
Leomas Lndg Ph 1
Reserve At Forest Lake Phase
Rev Ssouth Lake Wales Yatch Cl
Robins Run Phase 1
Scotts W W Add
South Lake Wales
Stones Sub
Walesdale
Washington Park
Waverly
Waverly Manor
West Lake Wales
West Scenic Park

- One Click Broker
- 800.557.8193
- Toll Free: 800.557.8193
- billing@brokeridxsites.com



