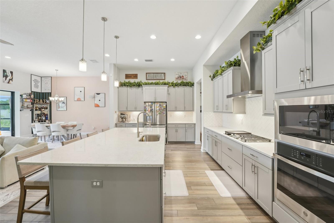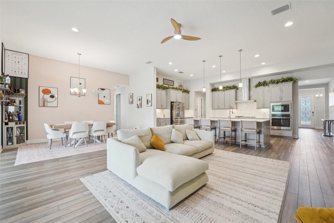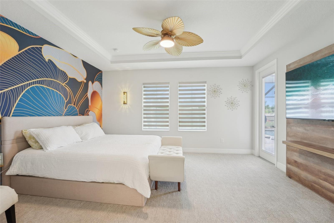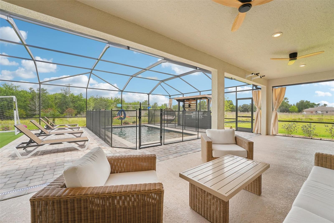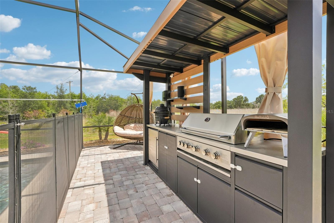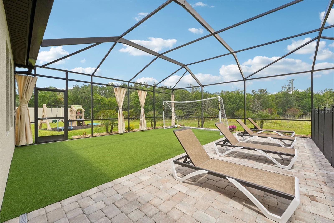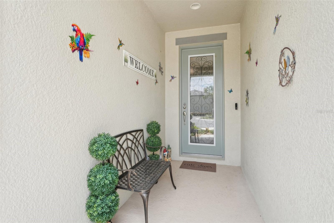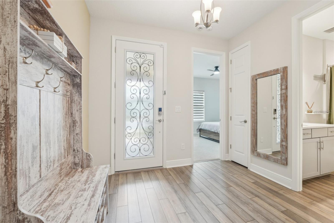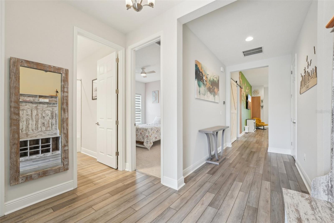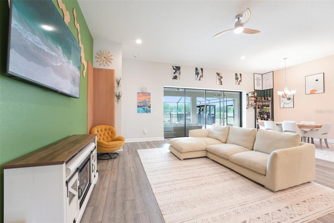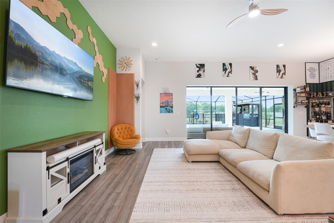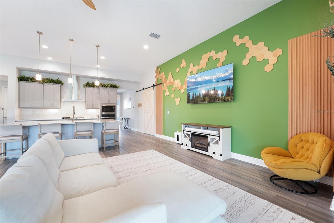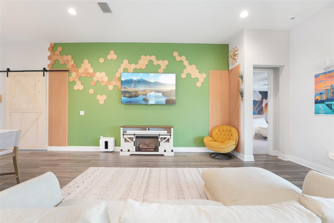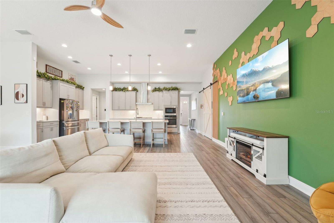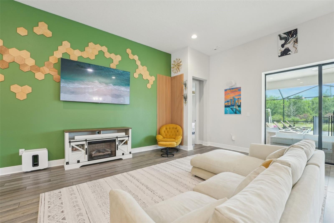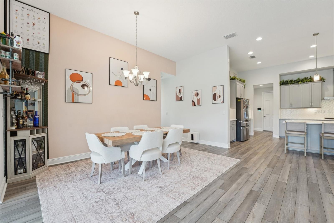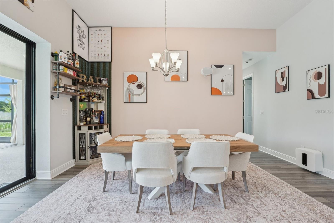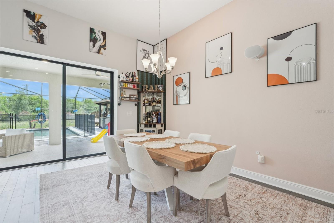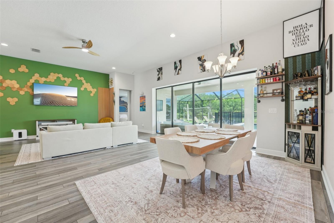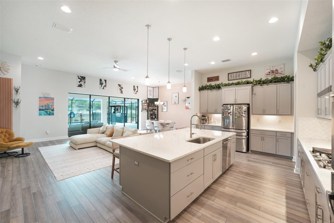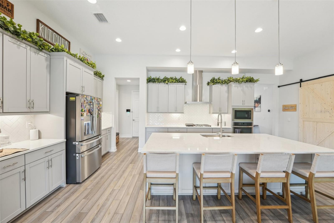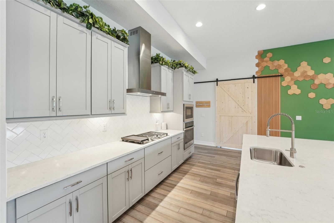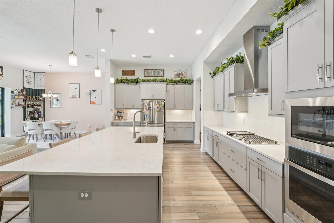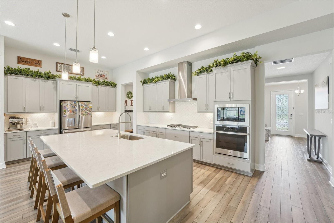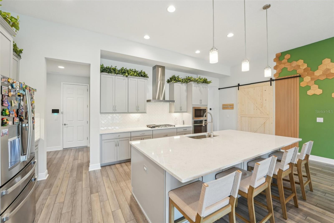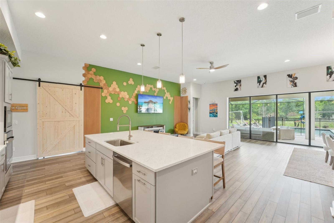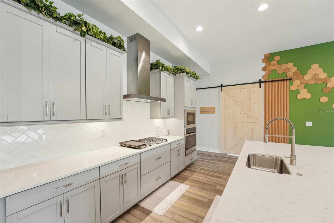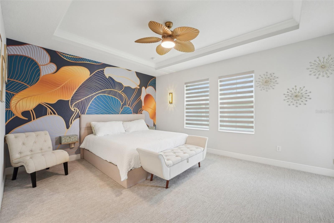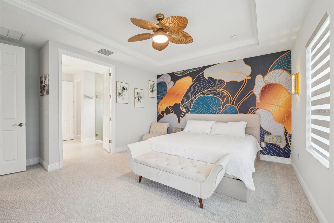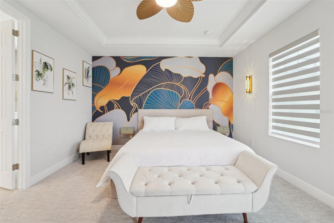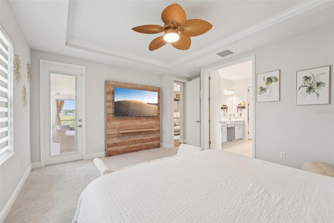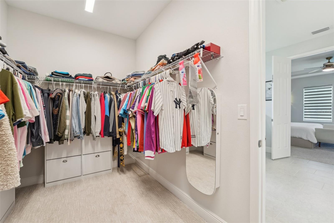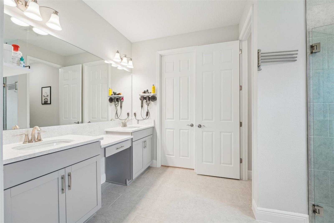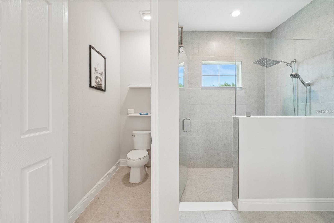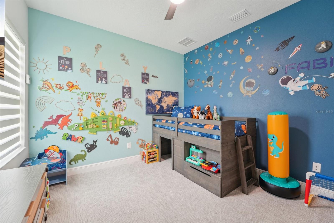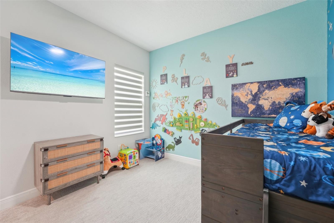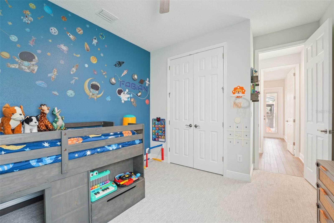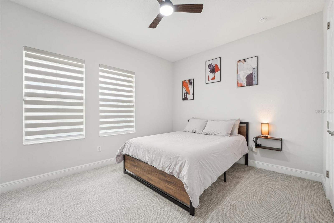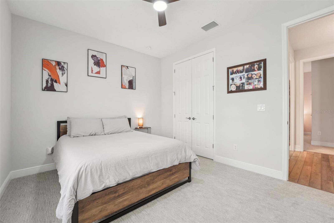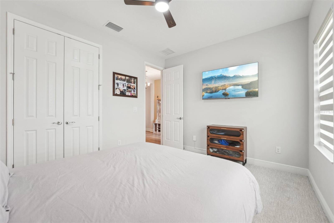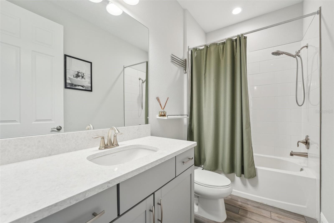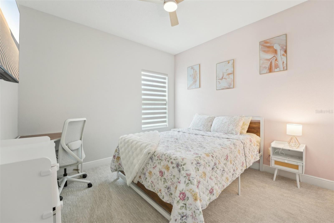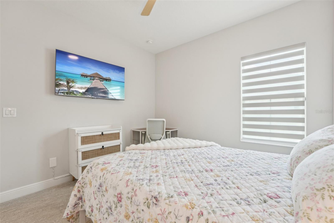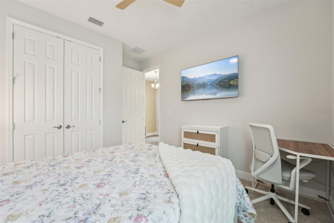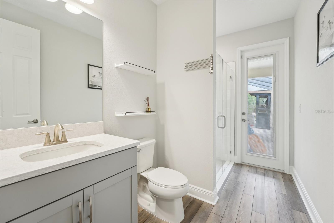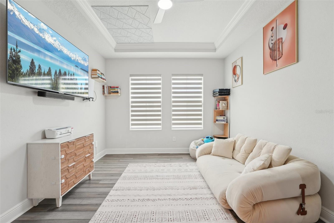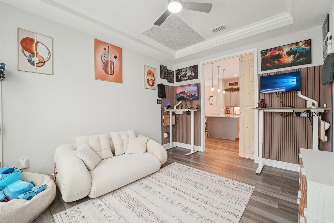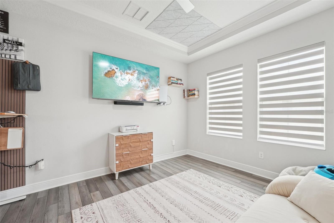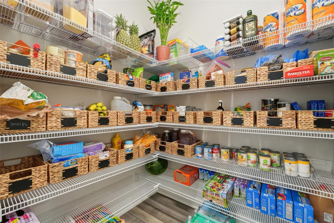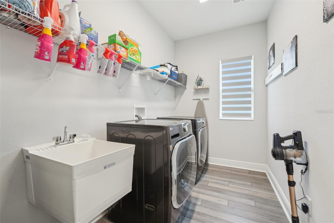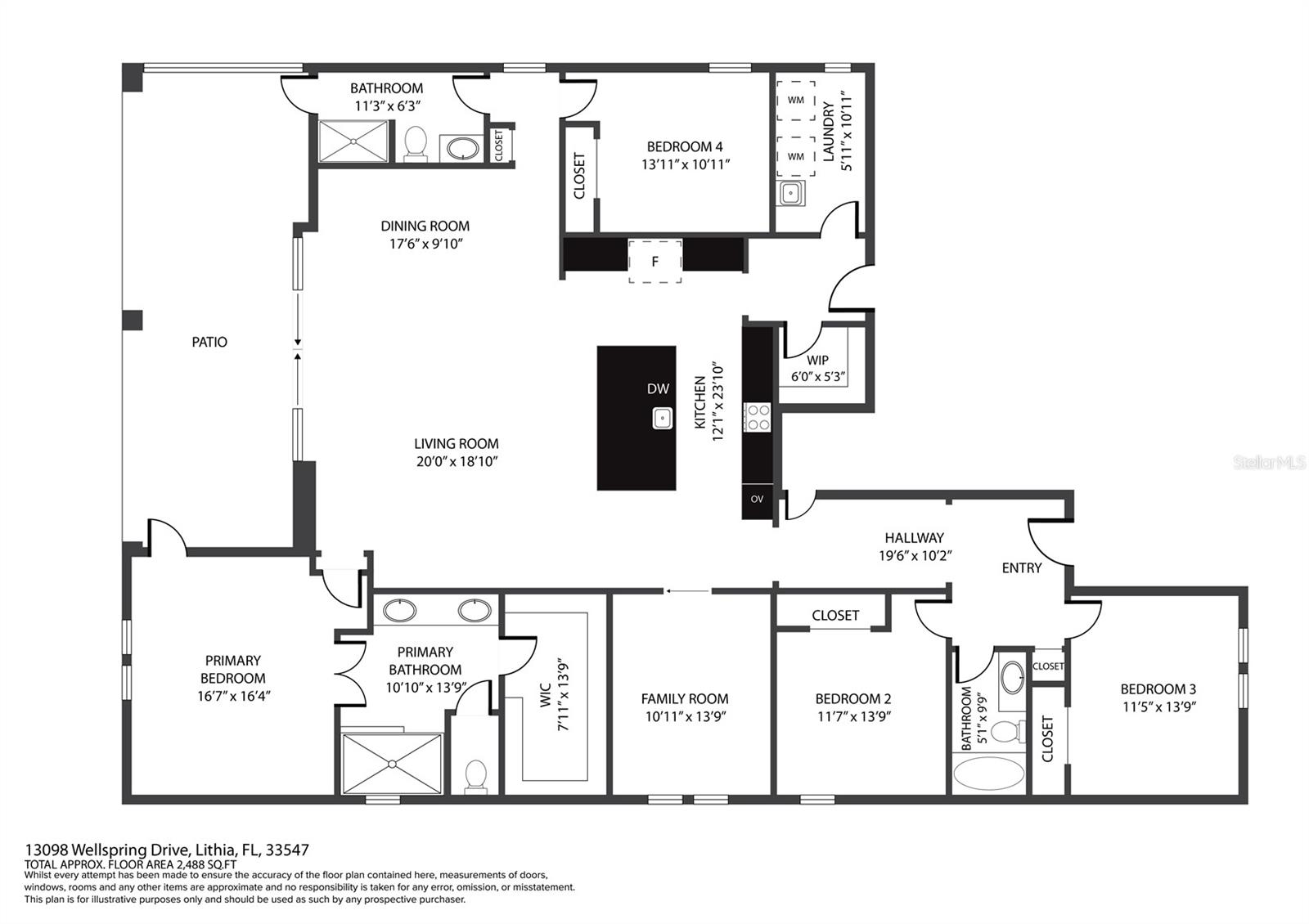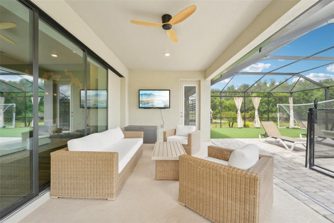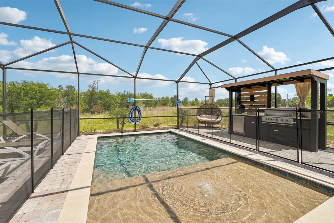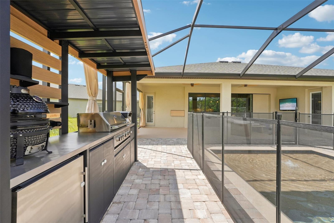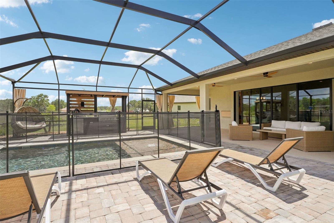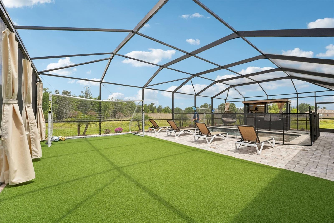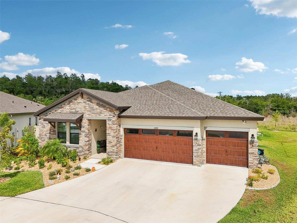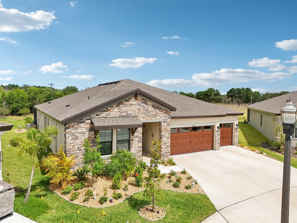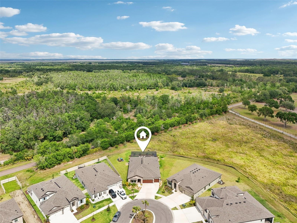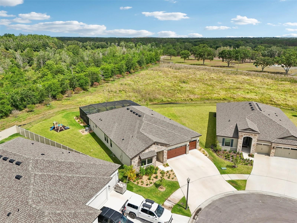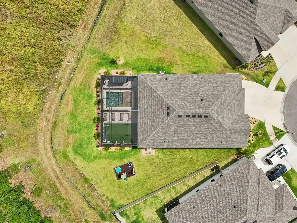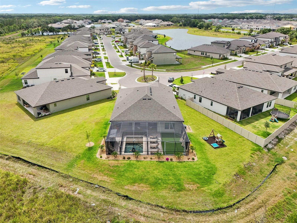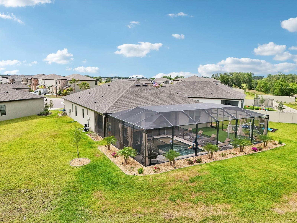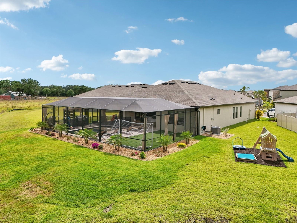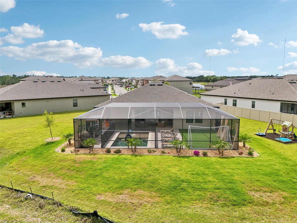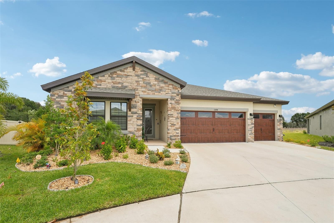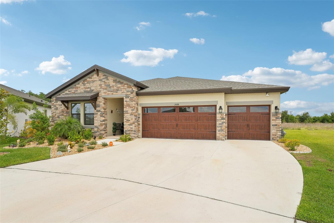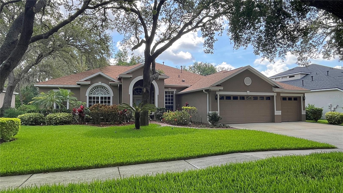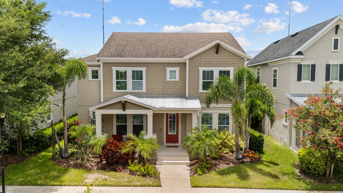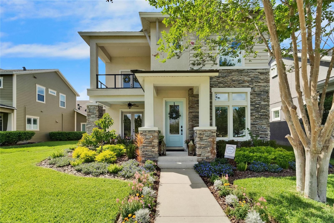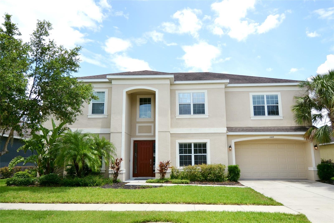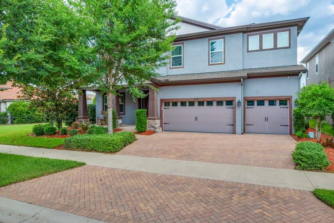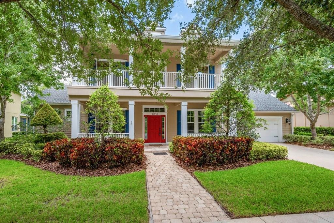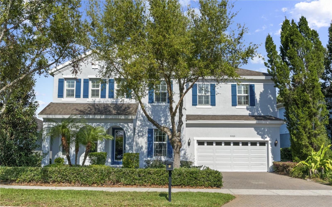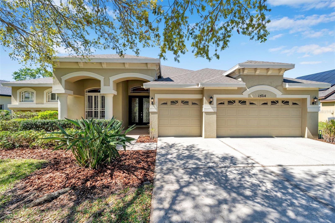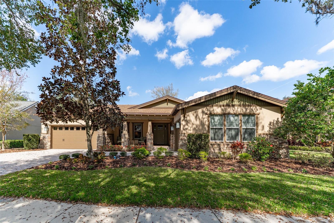13098 Wellspring Drive, LITHIA, FL 33547
Property Photos
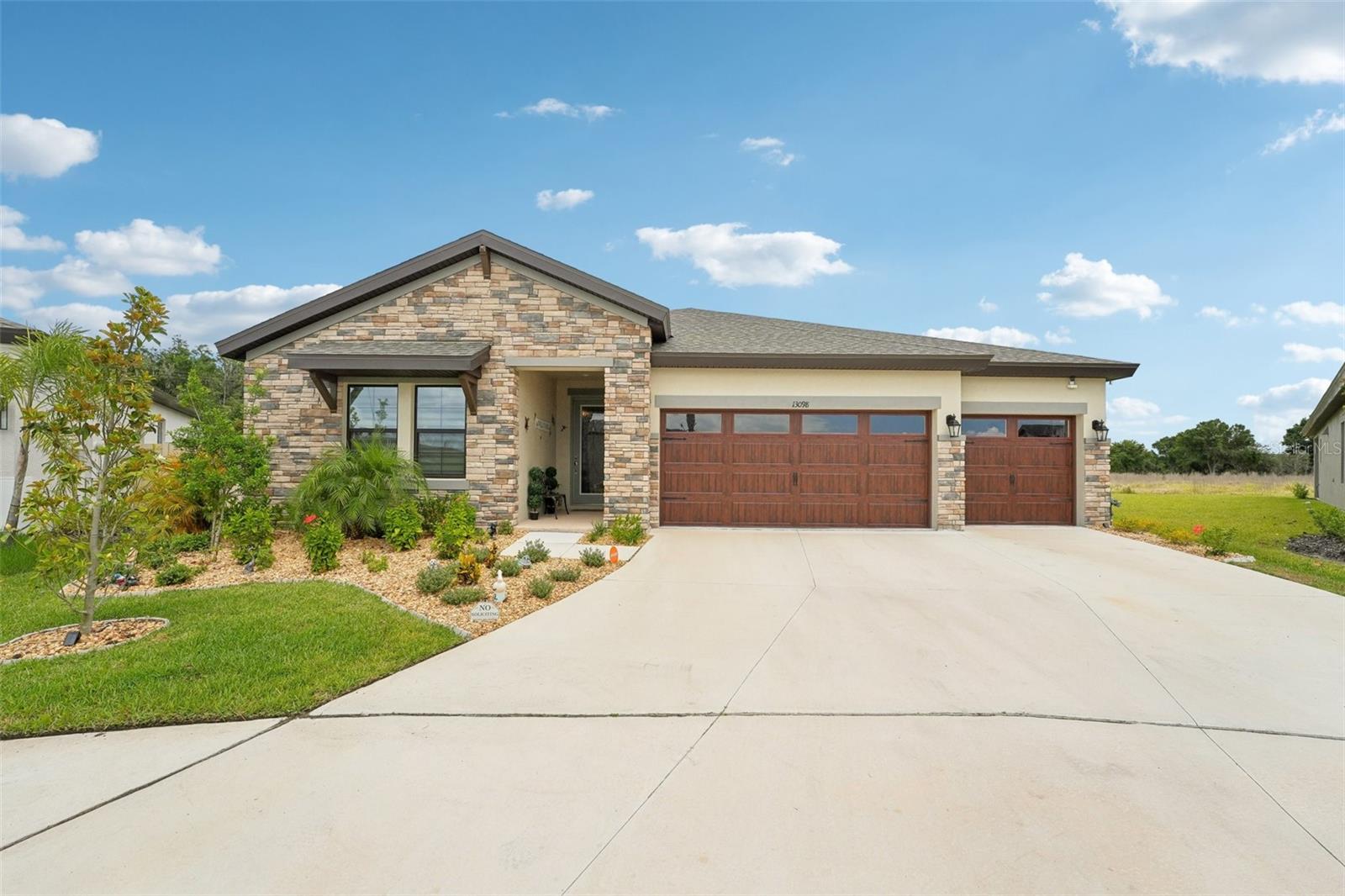
Would you like to sell your home before you purchase this one?
Priced at Only: $729,000
For more Information Call:
Address: 13098 Wellspring Drive, LITHIA, FL 33547
Property Location and Similar Properties
- MLS#: TB8384204 ( Residential )
- Street Address: 13098 Wellspring Drive
- Viewed: 33
- Price: $729,000
- Price sqft: $199
- Waterfront: No
- Year Built: 2024
- Bldg sqft: 3670
- Bedrooms: 4
- Total Baths: 3
- Full Baths: 3
- Garage / Parking Spaces: 3
- Days On Market: 72
- Additional Information
- Geolocation: 27.8023 / -82.218
- County: HILLSBOROUGH
- City: LITHIA
- Zipcode: 33547
- Subdivision: Hinton Hawkstone Ph 2a 2b2
- Provided by: REDFIN CORPORATION
- Contact: Jennifer Velez
- 617-458-2883

- DMCA Notice
-
DescriptionMajor Price improvement! Plus, Bundled service pricing available for buyers. Connect with the listing agent for details. Live the dream in this meticulously upgraded 4BR/3BA + den home featuring nearly $200K in premium enhancementsperfectly crafted for comfort, style, and unforgettable entertaining! From the moment you step inside, youll be welcomed by high ceilings and elegant accent walls that create an open, airy feel throughout. In the main living area, soaring 12 foot ceilings elevate the space, giving it an impressively grand and expansive ambiance. At the heart of the home is the chef inspired kitchen, complete with a massive oversized island, soft close cabinetry, quartz countertops, designer tile backsplash, upgraded built in wall oven and microwave, and a powerful Gourmet 36 5 burner gas cooktop. A deep single basin sink and custom corner bar nookperfect for your coffee station or cocktail setupadd both functionality and style. The flexible den offers a quiet escape behind a stylish barn door, ideal for a private home office or cozy sitting room. The primary suite is a true retreat, featuring custom blinds, a spa style en suite with a super shower and rainhead, and private access to the lanai and pool area for morning swims or peaceful evenings under the stars. Step outside and discover your own private resort. The expansive screened lanai features a fully equipped outdoor kitchen with a built in grill, smoker, and mini fridge, privacy curtains valued at $5K, and designer pool loungers and furnitureall included. An extended covered area with turf is perfect for putt putt, soccer, or your ultimate outdoor lounge. With a full pool bath and nearby guest bedroom, hosting friends or family is effortless. And with no rear neighborseveryoull enjoy unmatched tranquility and privacy. Additional highlights include: Whole home Sonos surround sound system Vivint security system Water softener Custom made blinds throughout High end LG smart washer & dryer (included) $20K in lush tropical landscaping 3 car garage with room for vehicles, toys, and hobbies Resort style community amenities: pickleball, bocce ball, multiple pools, and more Every detail of this home was designed to impressinside and out. This is the lifestyle upgrade youve been waiting for!
Payment Calculator
- Principal & Interest -
- Property Tax $
- Home Insurance $
- HOA Fees $
- Monthly -
Features
Building and Construction
- Covered Spaces: 0.00
- Exterior Features: Sidewalk, Sliding Doors
- Flooring: Carpet, Tile, Vinyl
- Living Area: 2537.00
- Roof: Shingle
Garage and Parking
- Garage Spaces: 3.00
- Open Parking Spaces: 0.00
Eco-Communities
- Pool Features: Salt Water, Screen Enclosure
- Water Source: Public
Utilities
- Carport Spaces: 0.00
- Cooling: Central Air
- Heating: Central, Electric
- Pets Allowed: Yes
- Sewer: Public Sewer
- Utilities: Cable Connected, Electricity Connected, Sewer Connected, Water Connected
Amenities
- Association Amenities: Clubhouse, Pool, Trail(s)
Finance and Tax Information
- Home Owners Association Fee: 145.00
- Insurance Expense: 0.00
- Net Operating Income: 0.00
- Other Expense: 0.00
- Tax Year: 2024
Other Features
- Appliances: Dishwasher, Microwave, Range
- Association Name: Rizzetta and Company, Stephanie DeLuna
- Country: US
- Interior Features: High Ceilings, Kitchen/Family Room Combo, Open Floorplan, Primary Bedroom Main Floor, Solid Surface Counters, Thermostat
- Legal Description: HINTON HAWKSTONE PHASES 2A AND 2B2 LOT 3 BLOCK 38
- Levels: One
- Area Major: 33547 - Lithia
- Occupant Type: Owner
- Parcel Number: U-09-31-21-D0Q-000038-00003.0
- Views: 33
- Zoning Code: PD
Similar Properties
Nearby Subdivisions
B D Hawkstone Ph 1
B D Hawkstone Ph 2
B & D Hawkstone Ph 1
B And D Hawkstone
Channing Park
Channing Park 70 Foot Single F
Channing Park Lot 69
Channing Park Phase 2
Chapman Estates
Corbett Road Sub
Creek Ridge Preserve Ph 1
Devore Gundog Equestrian E
Enclave At Channing Park
Enclave At Channing Park Ph
Encore Fishhawk Ranch West Ph
Fiishhawk Ranch West Ph 2a
Fish Hawk
Fish Hawk Trails
Fish Hawk Trails Un 1 2
Fish Hawk Trails Un 1 & 2
Fish Hawk Trails Unit 5
Fishhawk Chapman Crossing
Fishhawk Ranch
Fishhawk Ranch Chapman Crossi
Fishhawk Ranch Parkside Villa
Fishhawk Ranch Preserve
Fishhawk Ranch - Parkside Vill
Fishhawk Ranch Ph 02
Fishhawk Ranch Ph 1
Fishhawk Ranch Ph 1 Unit 4a
Fishhawk Ranch Ph 2 Parcels
Fishhawk Ranch Ph 2 Prcl
Fishhawk Ranch Ph 2 Prcl A
Fishhawk Ranch Ph 2 Prcl D
Fishhawk Ranch Ph 2 Tr 1
Fishhawk Ranch Towncenter Phas
Fishhawk Ranch Tr 8 Pt
Fishhawk Ranch West
Fishhawk Ranch West Ph 1a
Fishhawk Ranch West Ph 1b/1c
Fishhawk Ranch West Ph 1b1c
Fishhawk Ranch West Ph 2a2b
Fishhawk Ranch West Ph 3a
Fishhawk Ranch West Ph 3b
Fishhawk Ranch West Ph 4a
Fishhawk Ranch West Ph 5
Fishhawk Ranch West Ph 6
Fishhawk Ranch West Phase 1b1c
Fishhawk Ranch West Phase 3a
Fishhawk Vicinity
Fishhawk Vicinity B And D Haw
Halls Branch Estates
Hammock Oaks Reserve
Hawk Creek Reserve
Hawkstone
Hinton Hawkstone
Hinton Hawkstone Ph 1a1
Hinton Hawkstone Ph 1a2
Hinton Hawkstone Ph 1b
Hinton Hawkstone Ph 2a 2b2
Hinton Hawkstone Ph 2a & 2b2
Mannhurst Oak Manors
Not In Hernando
Preserve At Fishhawk Ranch Pah
Preserve At Fishhawk Ranch Pha
Southwood Estates
Starling At Fishhawk
Starling At Fishhawk Ph 1b1
Starling At Fishhawk Ph 1c
Starling At Fishhawk Ph 2b2
Starling At Fishhawk Ph 2c2
Starling At Fishhawk Ph Ia
Tagliarini Platted
Unplatted

- One Click Broker
- 800.557.8193
- Toll Free: 800.557.8193
- billing@brokeridxsites.com



