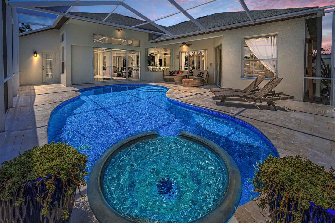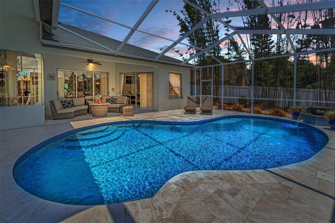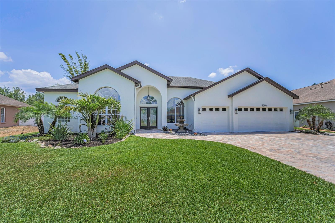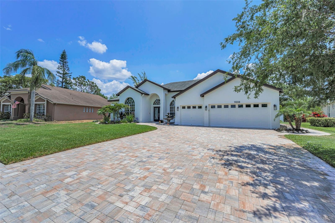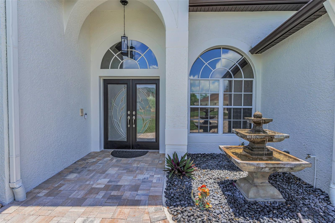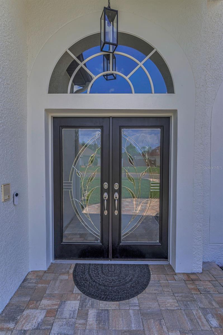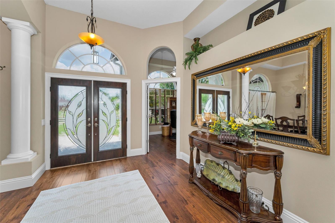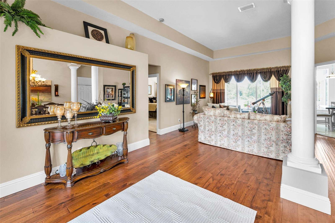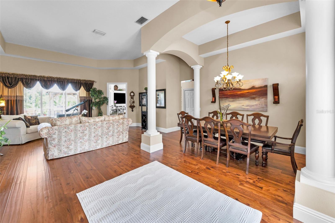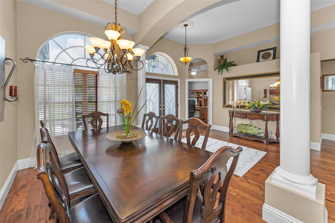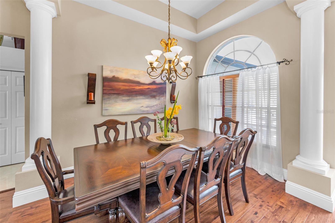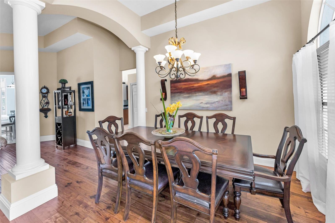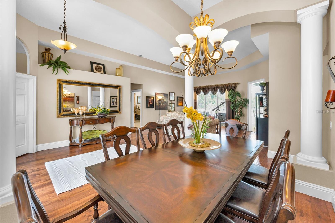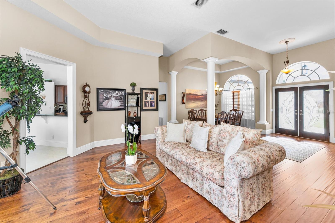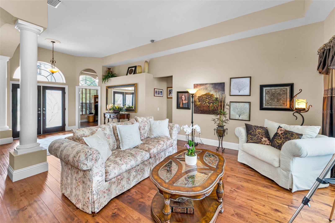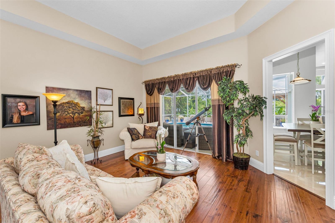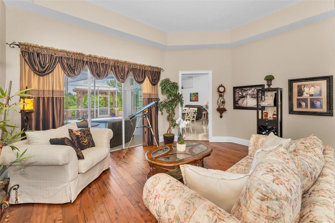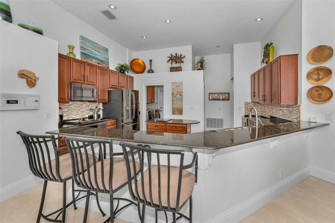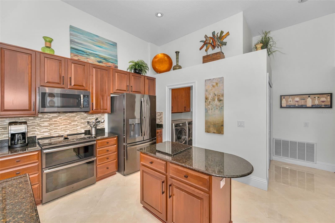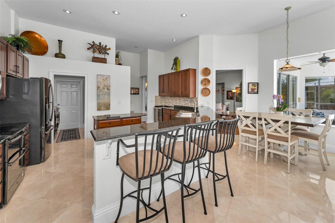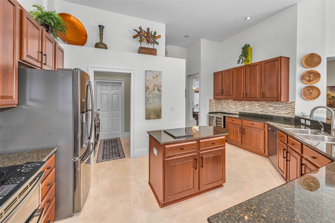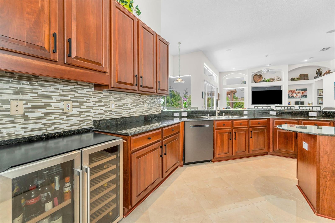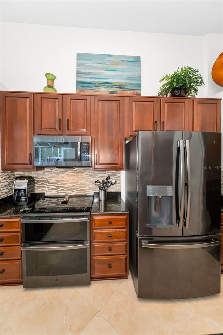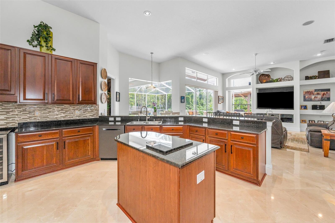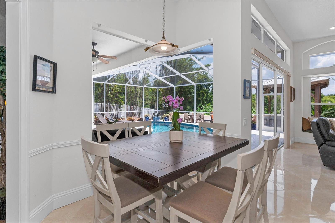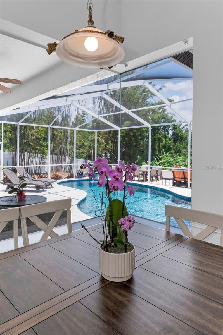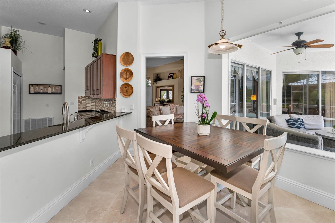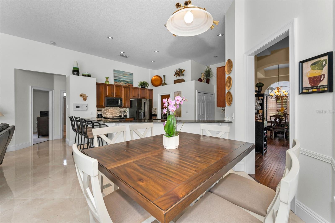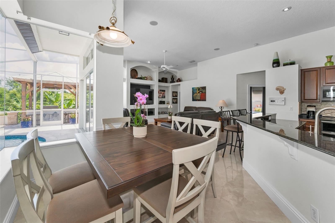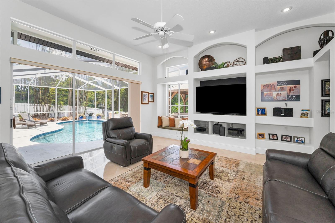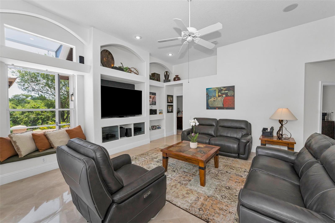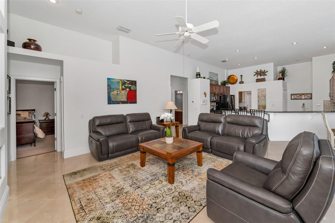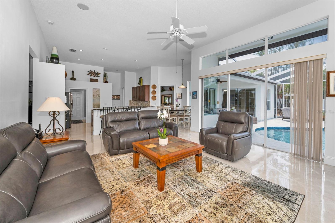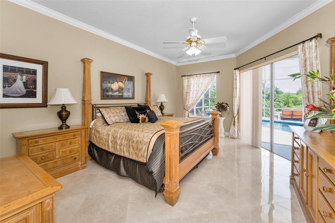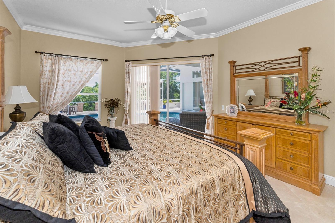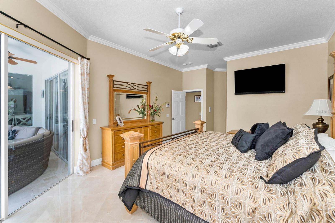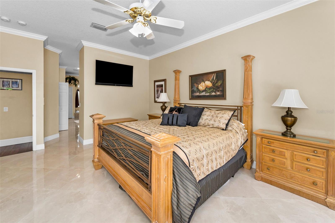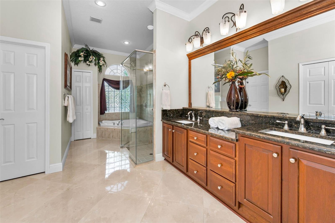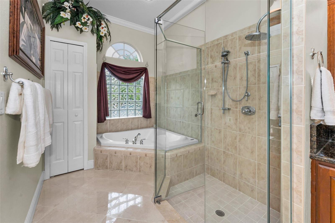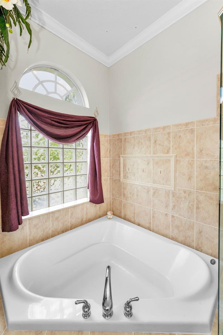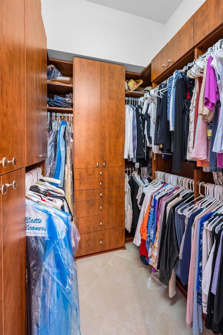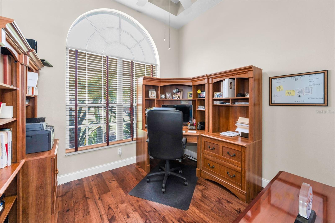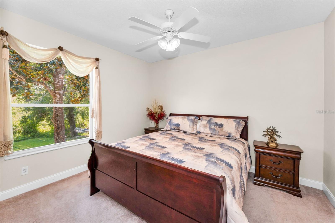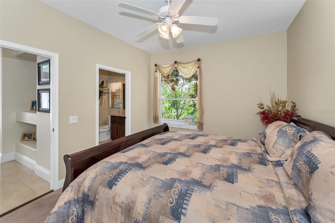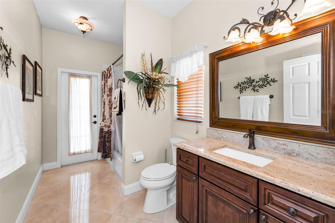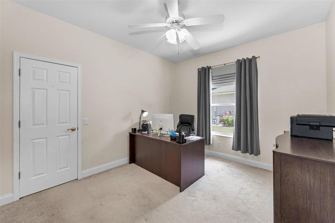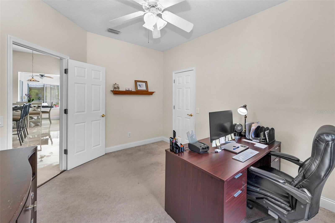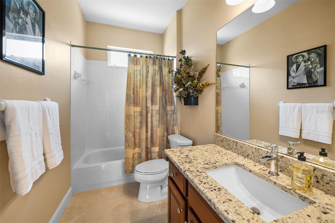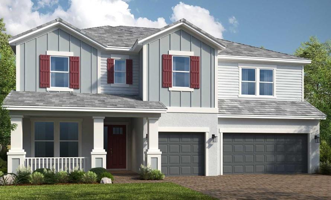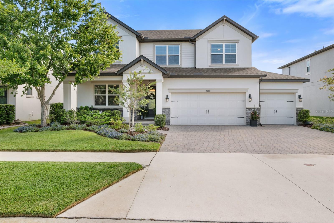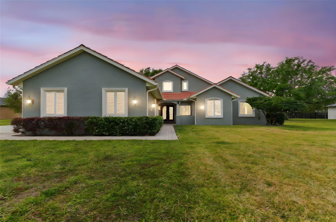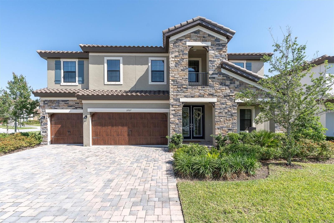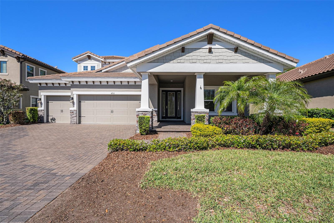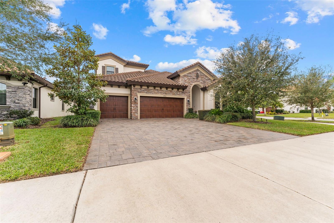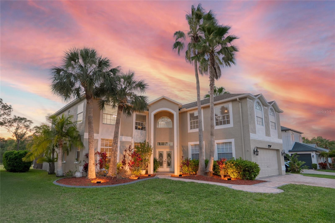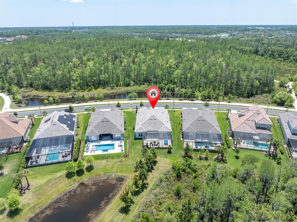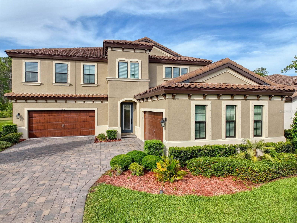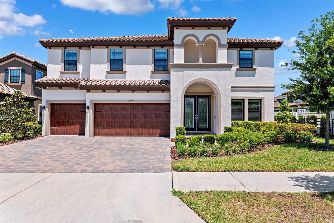9208 Brindlewood Drive, ODESSA, FL 33556
Property Photos
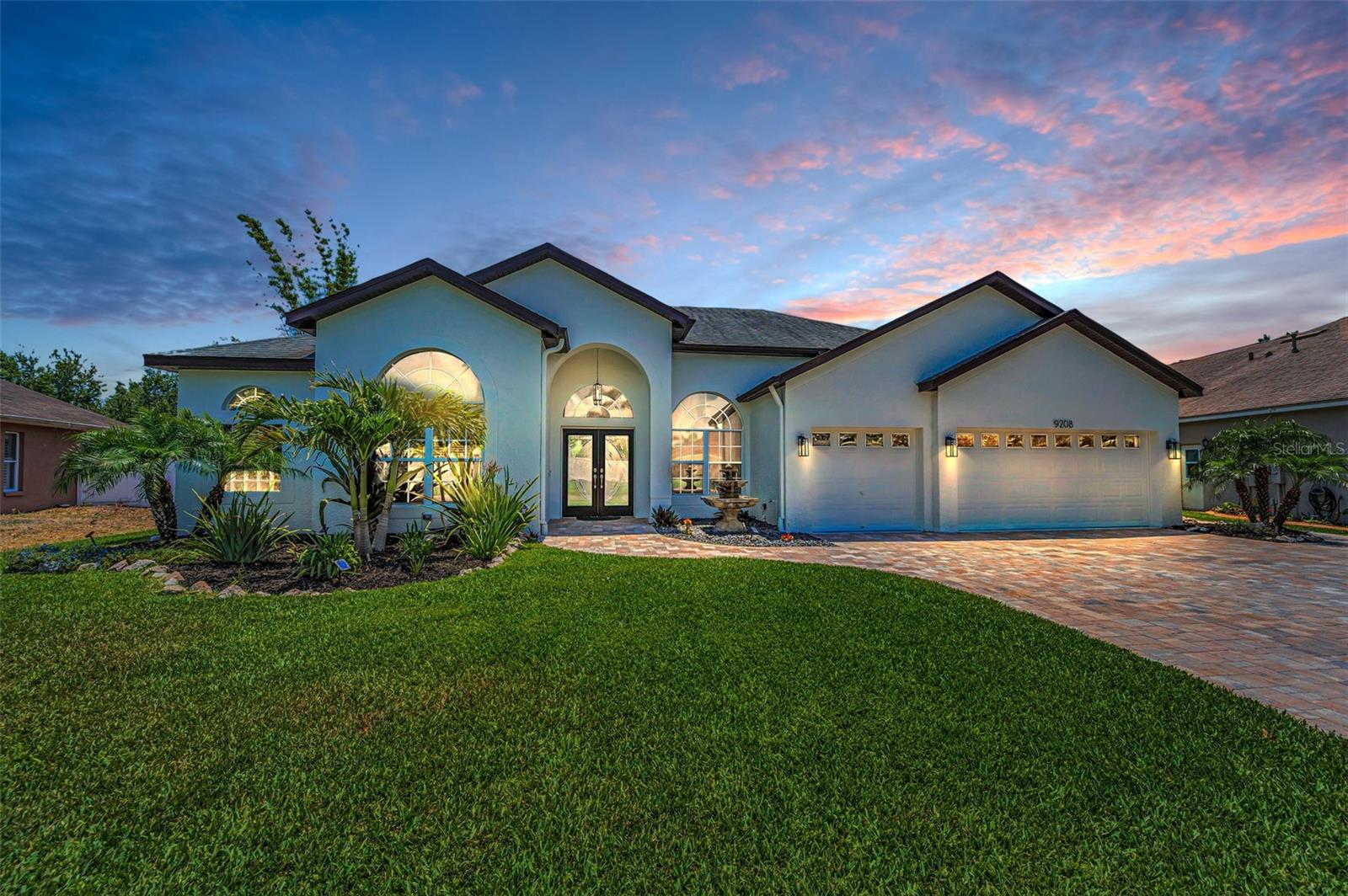
Would you like to sell your home before you purchase this one?
Priced at Only: $989,000
For more Information Call:
Address: 9208 Brindlewood Drive, ODESSA, FL 33556
Property Location and Similar Properties
- MLS#: TB8384181 ( Residential )
- Street Address: 9208 Brindlewood Drive
- Viewed: 6
- Price: $989,000
- Price sqft: $274
- Waterfront: No
- Year Built: 1999
- Bldg sqft: 3609
- Bedrooms: 4
- Total Baths: 3
- Full Baths: 3
- Garage / Parking Spaces: 3
- Days On Market: 15
- Additional Information
- Geolocation: 28.0931 / -82.592
- County: PASCO
- City: ODESSA
- Zipcode: 33556
- Subdivision: Arbor Lakes Ph 2
- Elementary School: Hammond Elementary School
- Middle School: Sergeant Smith Middle HB
- High School: Sickles HB
- Provided by: DONOVAN HOME SALES INC
- Contact: Dania Garcia
- 727-692-3088

- DMCA Notice
-
DescriptionStunning 4BR/3BA Pool Home + Office in Arbor Lakes Conservation Lot! LOCATION! LOCATION! LOCATION Close to Veterans Expressway Minutes away from Tampa International Airport Close to International Mall Great Schools and close to Downtown Tampa! Welcome to this beautifully upgraded home in the sought after Arbor Lakes community, set on a serene CONSERVATION lot with no rear neighbors in sight. This spacious 4 bedroom, 3 bathroom layout includes a private office and blends comfort, elegance, and functionality. Enjoy an open floor plan with imported Porcelain Rectified Tile in the main areas and engineered hardwood in the formal spaces. The chefs kitchen features granite counters, stainless steel appliances, double oven, wine chiller, and a breakfast bar that flows into the living room with triple sliders opening to the pool area. The luxurious master suite offers pool access, dual walk in closets, a spa style bath with garden tub, dual vanities, and an oversized walk in shower with dual shower heads, including a rain shower. Two bedrooms share a full bath, and the fourth has an en suite bath with pool accessperfect for guests or multi gen living. Step into your tropical oasis: a screen enclosed saltwater pool (resurfaced in 2023 with Pebble finish) surrounded by Diana Royale leathered marble pavers. Beyond the enclosure, enjoy a gazebo and custom outdoor kitchen with granite bar seating for 8, 42 Luxor grill, fridge, and ice bin. A 6 ft vinyl privacy fence (new in 2025) enhances the backyard retreat. Additional features include: No flood insurance required non flood zone, no storm damage Painted 3 car garage with tidal wave epoxy floors Community playground, tennis, and pickleball courts Easy access to Veterans Expressway, Downtown Tampa, beaches & TPA Airport This move in ready home is truly one of a kind. Schedule your private showing today! Seller is a licensed real estate agent.
Payment Calculator
- Principal & Interest -
- Property Tax $
- Home Insurance $
- HOA Fees $
- Monthly -
Features
Building and Construction
- Covered Spaces: 0.00
- Exterior Features: Lighting, Outdoor Grill, Outdoor Kitchen, Rain Gutters, Sidewalk, Sliding Doors
- Fencing: Fenced, Vinyl
- Flooring: Carpet, Hardwood, Tile
- Living Area: 2824.00
- Other Structures: Gazebo, Outdoor Kitchen
- Roof: Shingle
Property Information
- Property Condition: Completed
Land Information
- Lot Features: Conservation Area
School Information
- High School: Sickles-HB
- Middle School: Sergeant Smith Middle-HB
- School Elementary: Hammond Elementary School
Garage and Parking
- Garage Spaces: 3.00
- Open Parking Spaces: 0.00
- Parking Features: Driveway, Garage Door Opener, Ground Level
Eco-Communities
- Pool Features: Chlorine Free, Gunite, In Ground, Screen Enclosure
- Water Source: None
Utilities
- Carport Spaces: 0.00
- Cooling: Central Air
- Heating: Heat Pump
- Pets Allowed: Yes
- Sewer: Public Sewer
- Utilities: Cable Available, Cable Connected, Electricity Available, Electricity Connected, Fiber Optics, Phone Available, Public, Sewer Available, Sewer Connected, Sprinkler Well, Underground Utilities, Water Available, Water Connected
Amenities
- Association Amenities: Park, Pickleball Court(s), Playground
Finance and Tax Information
- Home Owners Association Fee Includes: Maintenance Grounds
- Home Owners Association Fee: 625.00
- Insurance Expense: 0.00
- Net Operating Income: 0.00
- Other Expense: 0.00
- Tax Year: 2024
Other Features
- Appliances: Dishwasher, Disposal, Dryer, Ice Maker, Microwave, Range, Refrigerator, Tankless Water Heater, Washer, Water Filtration System, Water Softener, Wine Refrigerator
- Association Name: Terra Management Services
- Country: US
- Furnished: Unfurnished
- Interior Features: Ceiling Fans(s), Crown Molding, Eat-in Kitchen, High Ceilings, Kitchen/Family Room Combo, Living Room/Dining Room Combo, Open Floorplan, Primary Bedroom Main Floor, Thermostat, Walk-In Closet(s), Window Treatments
- Legal Description: ARBOR LAKES PHASE 2 LOT 4 BLOCK 5
- Levels: One
- Area Major: 33556 - Odessa
- Occupant Type: Owner
- Parcel Number: U-34-27-17-02S-000005-00004.0
- Style: Florida, Patio Home
- View: Trees/Woods
- Zoning Code: PD
Similar Properties
Nearby Subdivisions
04 Lakes Estates
Arbor Lakes Ph 1a
Arbor Lakes Ph 2
Ashley Lakes Ph 01
Ashley Lakes Ph 2a
Asturia Ph 1a
Asturia Ph 2a 2b
Asturia Ph 2a & 2b
Asturia Ph 3
Belle Meade
Canterbury
Canterbury North At The Eagles
Canterbury Village
Canterbury Village First Add
Carencia
Citrus Green Ph 2
Copeland Crk
Cypress Lake Estates
Esplanade/starkey Ranch Ph 1
Esplanade/starkey Ranch Ph 2a
Esplanade/starkey Ranch Ph 3
Esplanade/starkey Ranch Phases
Farmington
Grey Hawk At Lake Polo Ph 02
Gunn Highwaymobley Rd Area
Hidden Lake Platted Subdivisio
Holiday Club
Innfields Sub
Island Ford Lake Beach
Ivy Lake Estates
Keystone Lake View Park
Keystone Manorminor Sub
Keystone Meadow I
Keystone Park
Keystone Park Colony
Keystone Park Colony Land Co
Keystone Park Colony Sub
Keystone Shores Estates
Lake Armistead Estates
Lakeside Point
Larson Prop At The Eagles
Lindawoods Sub
Montreaux Ph 1
Montreaux Phase 1
Montreux Ph Iii
Not In Hernando
Odessa Preserve
Parker Pointe Ph 01
Parker Pointe Ph 1
Prestwick At The Eagles Trct1
Rainbow Terrace
Reserve On Rock Lake
South Branch Preserve
South Branch Preserve 1
South Branch Preserve Ph 2a
South Branch Preserve Ph 4a 4
Southfork At Van Dyke Farms
St Andrews At The Eagles Un 1
St Andrews At The Eagles Un 2
Starkey Ranch
Starkey Ranch Whitfield Prese
Starkey Ranch Lake Blanche
Starkey Ranch Ph 1 Pcls 8 9
Starkey Ranch Ph 3
Starkey Ranch Prcl A
Starkey Ranch Prcl Bl
Starkey Ranch Prcl D Ph 1
Starkey Ranch Prcl F Ph 1
Starkey Ranch Village
Starkey Ranch Village 1 Ph 1-5
Starkey Ranch Village 1 Ph 15
Starkey Ranch Village 1 Ph 2a
Starkey Ranch Village 1 Ph 2b
Starkey Ranch Village 1 Ph 3
Starkey Ranch Village 1 Ph 4a4
Starkey Ranch Village 2 Ph 1a
Starkey Ranch Village 2 Ph 1b1
Starkey Ranch Village 2 Ph 1b2
Starkey Ranch Village 2 Ph 2a
Starkey Ranch Village 2 Ph 2b
Starkey Ranch Whitfield Preser
Steeplechase
Stillwater Ph 1
Tarramor Ph 1
Turnberry At The Eagles
Turnberry At The Eagles Un 2
Unplatted
Victoria Lakes
Watercrest Ph 1
Waterstone
Whitfield Preserve Ph 2
Windsor Park At The Eaglesfi
Wyndham Lakes Ph 04
Wyndham Lakes Ph 2
Wyndham Lakes Sub Ph One
Zzz Unplatted

- One Click Broker
- 800.557.8193
- Toll Free: 800.557.8193
- billing@brokeridxsites.com



