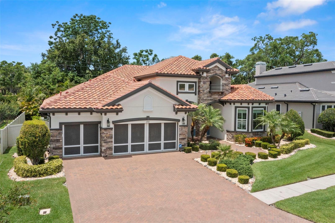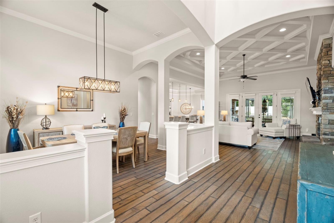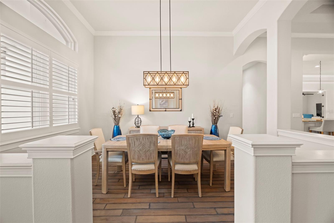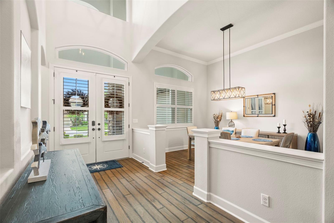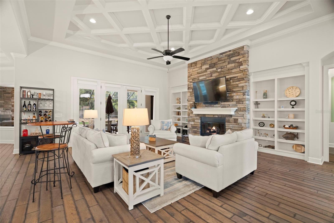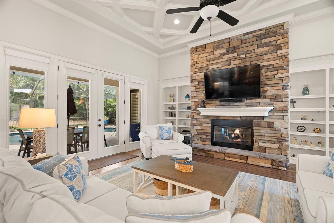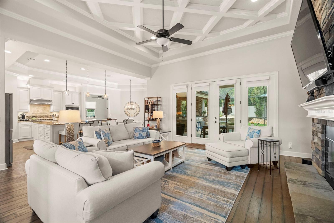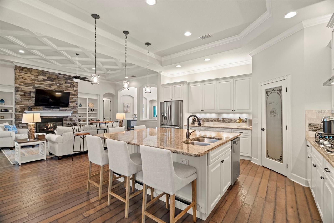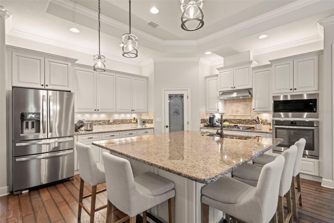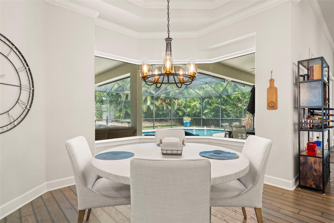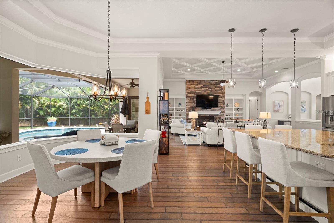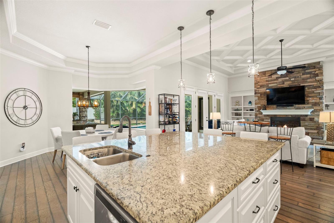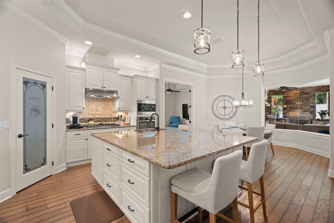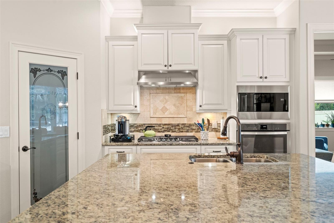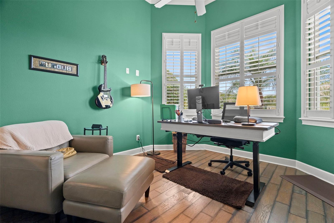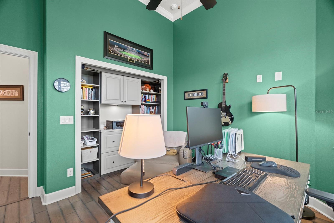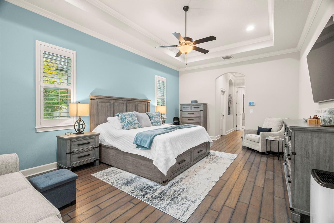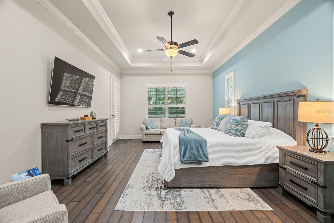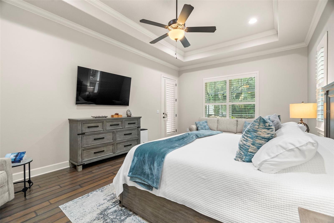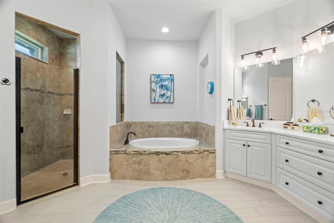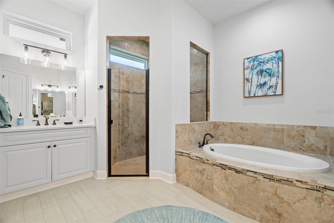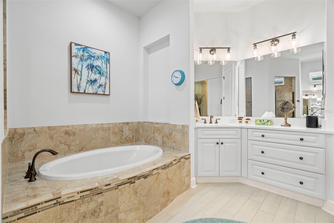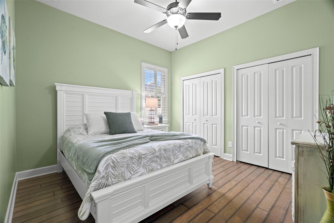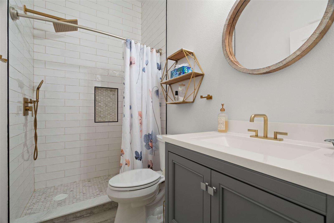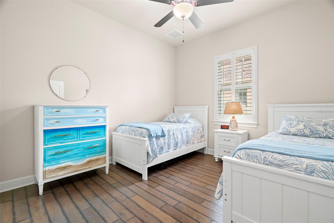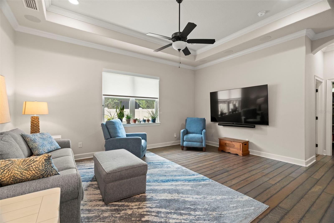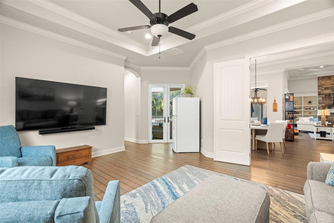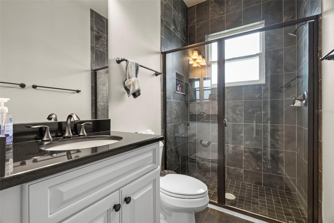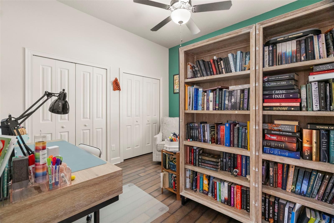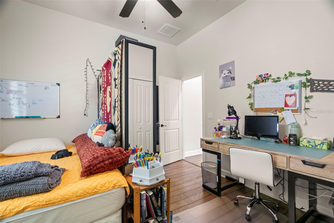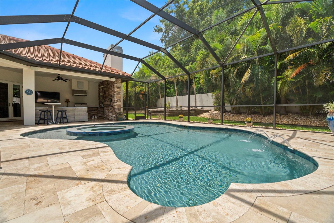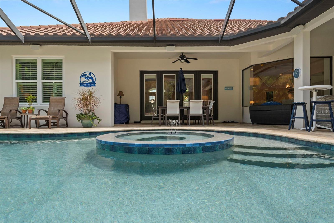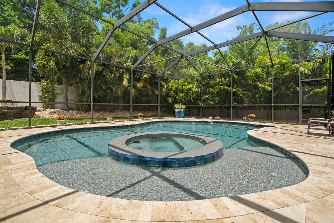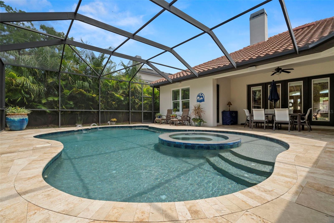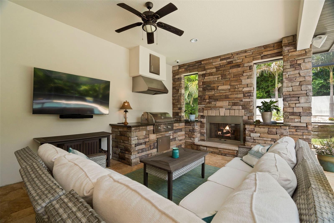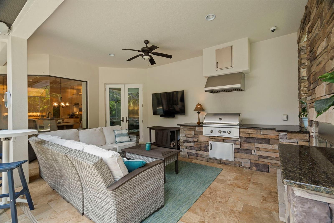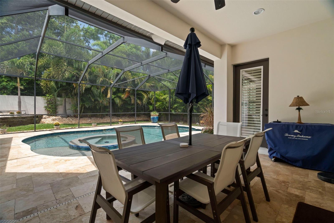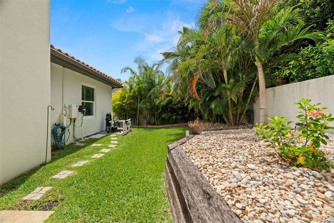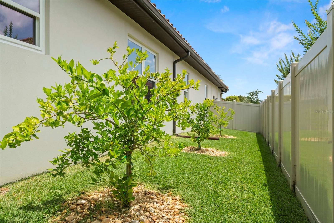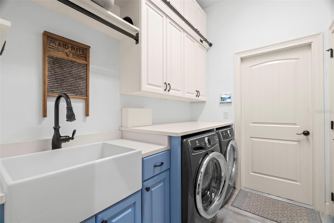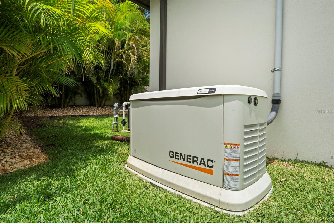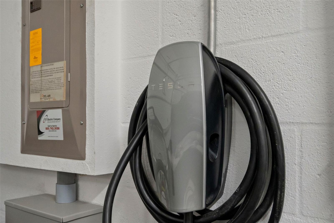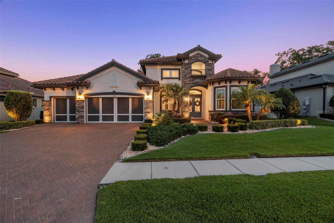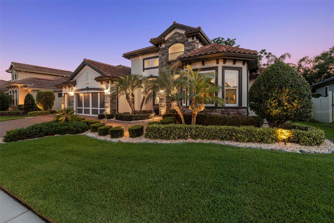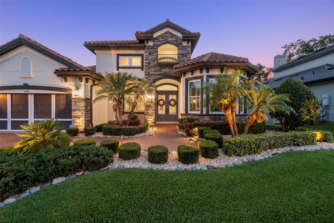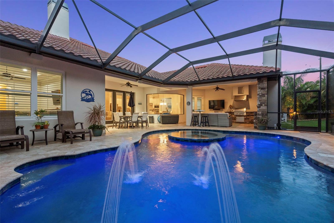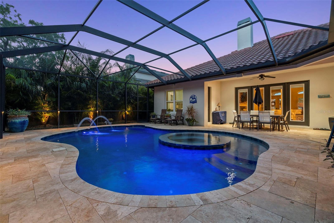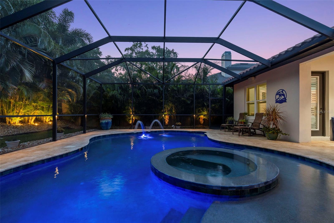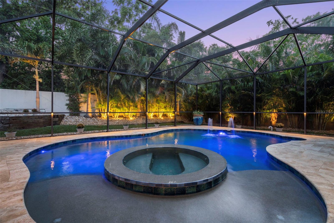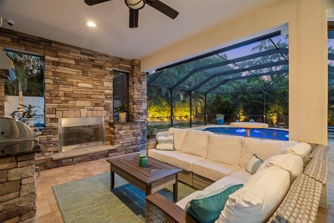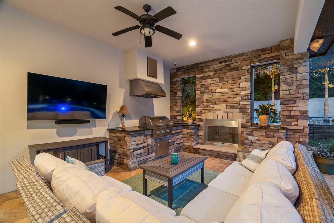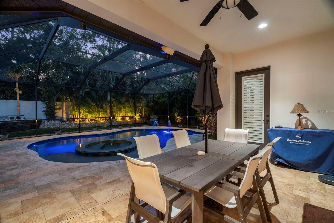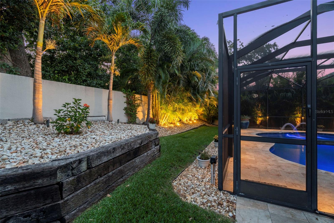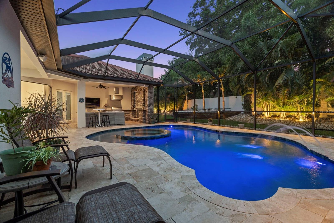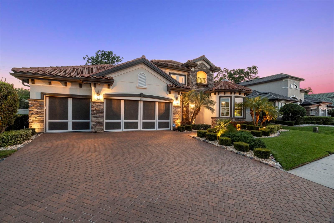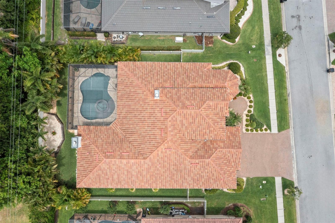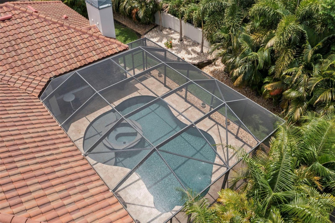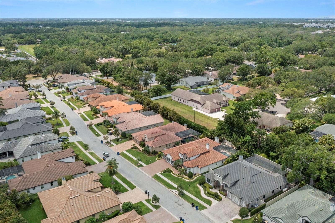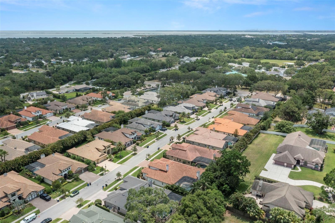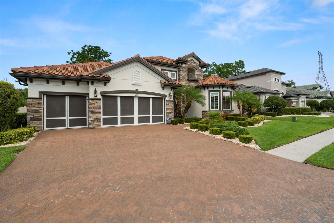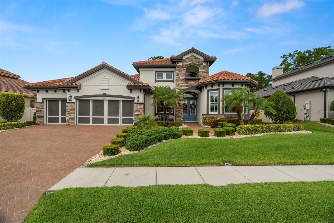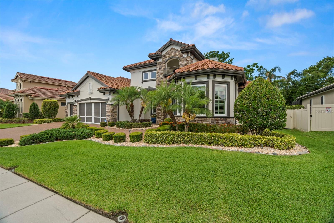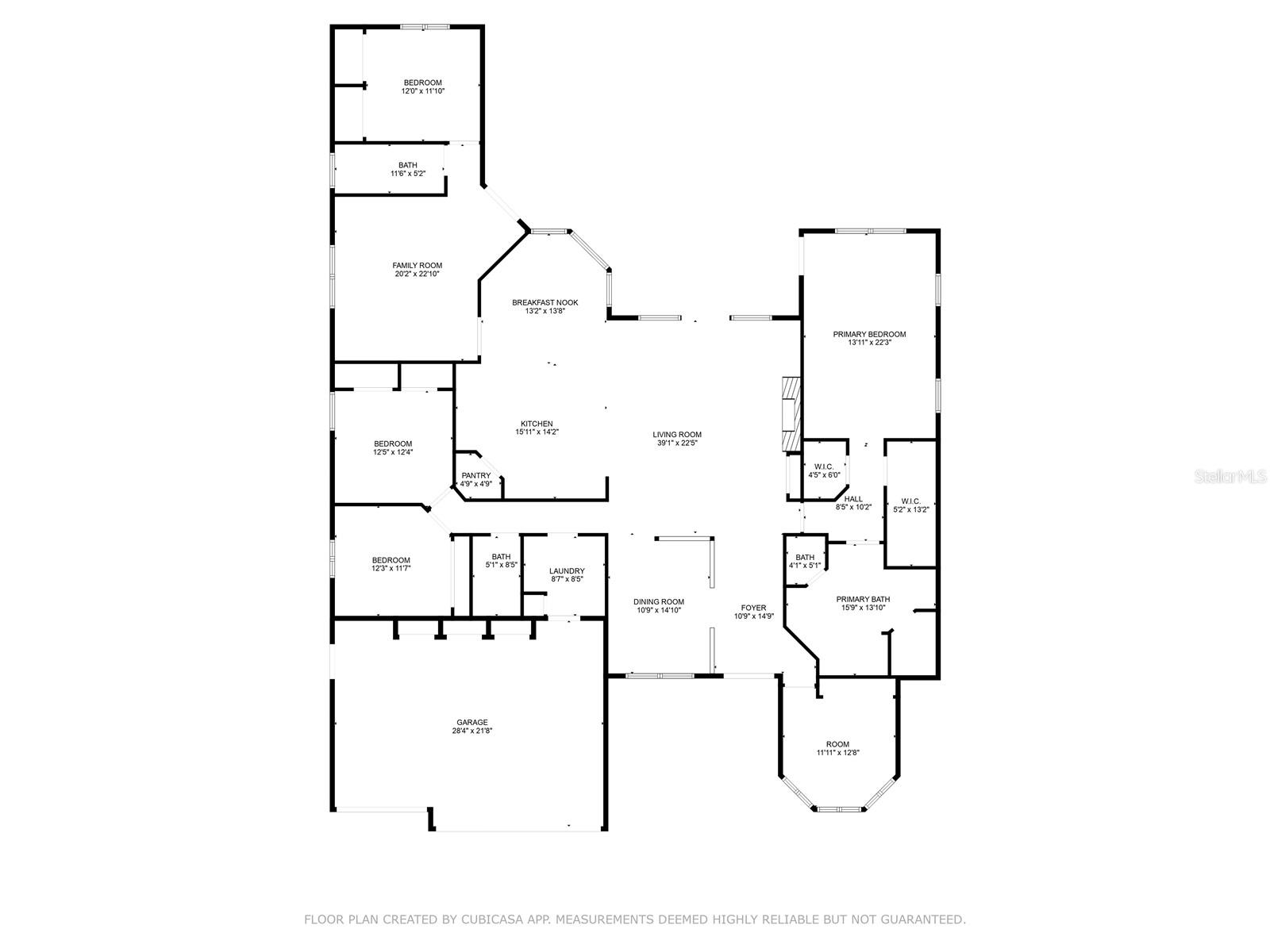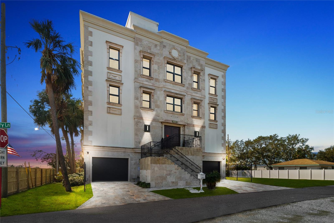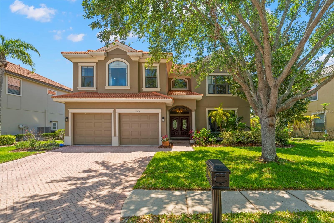2142 Scarlet Oaks Street, CLEARWATER, FL 33759
Property Photos
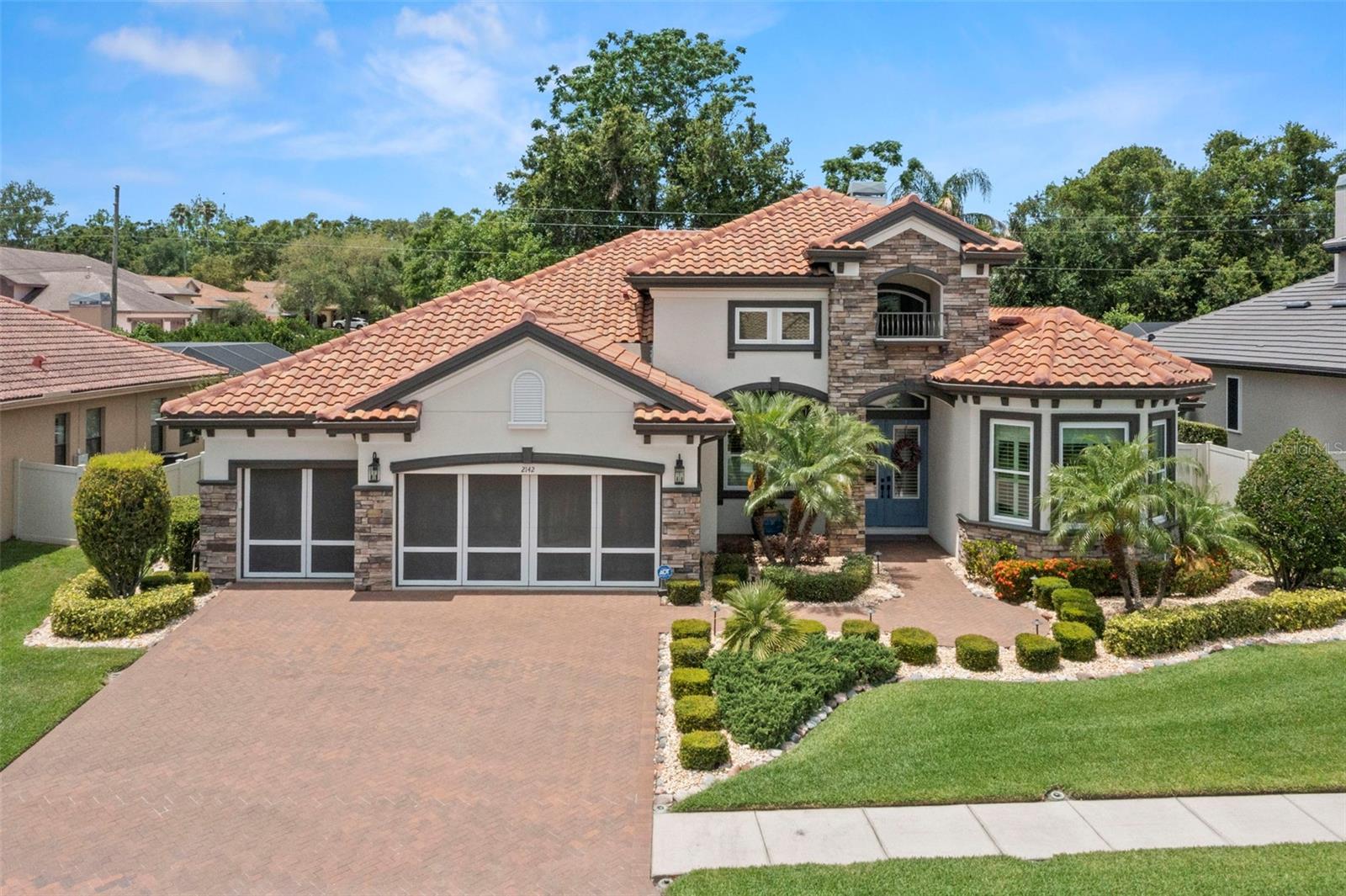
Would you like to sell your home before you purchase this one?
Priced at Only: $1,500,000
For more Information Call:
Address: 2142 Scarlet Oaks Street, CLEARWATER, FL 33759
Property Location and Similar Properties
- MLS#: TB8383848 ( Residential )
- Street Address: 2142 Scarlet Oaks Street
- Viewed: 4
- Price: $1,500,000
- Price sqft: $339
- Waterfront: No
- Year Built: 2015
- Bldg sqft: 4431
- Bedrooms: 5
- Total Baths: 3
- Full Baths: 3
- Garage / Parking Spaces: 3
- Days On Market: 2
- Additional Information
- Geolocation: 27.9992 / -82.7128
- County: PINELLAS
- City: CLEARWATER
- Zipcode: 33759
- Subdivision: Majestic Oaks Rep
- Elementary School: Leila G Davis Elementary PN
- Middle School: Safety Harbor Middle PN
- High School: Countryside High PN
- Provided by: FUTURE HOME REALTY INC
- Contact: Darlene Sheets
- 813-855-4982

- DMCA Notice
-
DescriptionWelcome to your dream homeAn Exquisite Custom Built home by DEEB Family Builders. An exceptional 5 bedroom, 3 bathroom Executive residence built in 2015, nestled in a non flood zone within a secure gated community. Boasting over 3,200 sq ft of luxurious living space, this meticulously maintained property offers elegance, comfort, and peace of mind. From the moment you arrive, the tropical landscapingfeaturing newly planted palm trees and 3 mature fruit treessets a resort style tone. Step inside to discover a thoughtfully designed floor plan, perfect for entertaining or everyday living, complemented by numerous high end upgrades. Generac Whole House Generator Provides uninterrupted power for peace of mind. 2025 HVAC system with a transferable 10 year warranty Energy efficient and brand new. Upgraded ADT Security System Enhanced safety with smart home integration. Heated Pool with Spillover Spa Your private oasis awaits, ideal for relaxation and gatherings. 3 Car Garage Ample space for vehicles, storage, or a workshop, along with an Electric Car Charging Station This home offers a rare blend of style, substance, and security, with a lush, serene setting and top tier updates that make it truly move in ready. AND so much more !!! Dont miss this opportunity to own a one of a kind executive retreatschedule your private showing today!
Payment Calculator
- Principal & Interest -
- Property Tax $
- Home Insurance $
- HOA Fees $
- Monthly -
Features
Building and Construction
- Builder Model: The Willow 3408
- Builder Name: DEEB Family Homes
- Covered Spaces: 0.00
- Exterior Features: French Doors, Hurricane Shutters, Lighting, Outdoor Grill, Private Mailbox, Sidewalk, Sprinkler Metered
- Fencing: Other, Vinyl
- Flooring: Ceramic Tile, Hardwood
- Living Area: 3203.00
- Roof: Built-Up, Tile
Land Information
- Lot Features: City Limits, Landscaped, Sidewalk, Paved
School Information
- High School: Countryside High-PN
- Middle School: Safety Harbor Middle-PN
- School Elementary: Leila G Davis Elementary-PN
Garage and Parking
- Garage Spaces: 3.00
- Open Parking Spaces: 0.00
- Parking Features: Driveway, Electric Vehicle Charging Station(s), Garage Door Opener, Oversized, Garage
Eco-Communities
- Green Energy Efficient: Thermostat
- Pool Features: Auto Cleaner, Child Safety Fence, Deck, Gunite, Heated, In Ground, Lighting, Salt Water, Screen Enclosure
- Water Source: Public
Utilities
- Carport Spaces: 0.00
- Cooling: Central Air
- Heating: Central, Electric, Natural Gas
- Pets Allowed: Yes
- Sewer: Public Sewer
- Utilities: Natural Gas Connected, Public
Amenities
- Association Amenities: Gated
Finance and Tax Information
- Home Owners Association Fee: 211.00
- Insurance Expense: 0.00
- Net Operating Income: 0.00
- Other Expense: 0.00
- Tax Year: 2024
Other Features
- Appliances: Built-In Oven, Cooktop, Dishwasher, Disposal, Dryer, Gas Water Heater, Ice Maker, Microwave, Range, Refrigerator, Washer, Water Filtration System, Water Softener
- Association Name: Management and Associates/ Collin Soderland
- Association Phone: 813-443-2000
- Country: US
- Interior Features: Built-in Features, Cathedral Ceiling(s), Ceiling Fans(s), Crown Molding, Eat-in Kitchen, High Ceilings, Open Floorplan, Smart Home, Solid Wood Cabinets, Split Bedroom, Stone Counters, Tray Ceiling(s), Vaulted Ceiling(s), Walk-In Closet(s), Window Treatments
- Legal Description: MAJESTIC OAKS REPLAT LOT 8
- Levels: One
- Area Major: 33759 - Clearwater
- Occupant Type: Owner
- Parcel Number: 33-28-16-54581-000-0080
- Possession: Close Of Escrow
- Style: Custom
Similar Properties
Nearby Subdivisions
Bayedge Terrace
Bordeaux Estates
Braeside Place
Carlton Terrace 1st Add
Castle Woods
Chautauqua Lake Estates
Countrypark
Crest Sub The
Del Oro Groves
Diane Heights Rep
Downing Sub
Forest Wood Estates
Gulf To Bay Gardens
Kapok Forest
Kapok Manor Condo
Majestic Oaks Rep
Mission Hills Condo
None
Oakbrook Estates
Orange Blossom Subdivision
Salls Lake Park
Virginia Grove Terrace 1st Add
Virginia Grove Terrace 2nd Add
Virginia Grove Terrace 3rd Add
Virginia Groves
Virginia Groves Estates 1st Ad
Virginia Groves Terrace 5th Ad
Woodvalley
Woodvalley Unit 2
Woodvalley Unit 3

- One Click Broker
- 800.557.8193
- Toll Free: 800.557.8193
- billing@brokeridxsites.com



