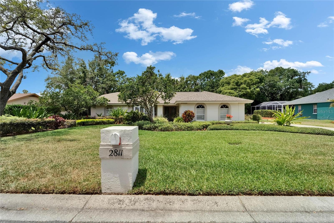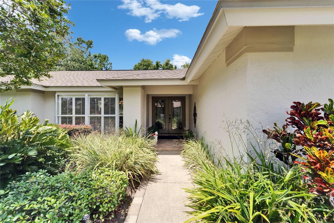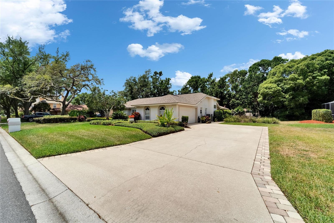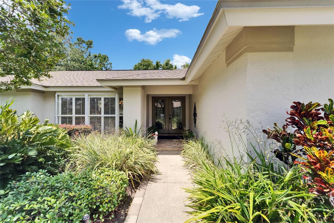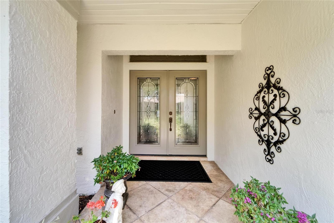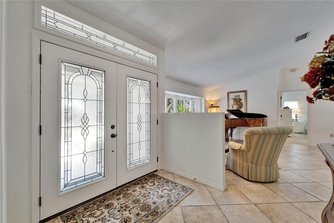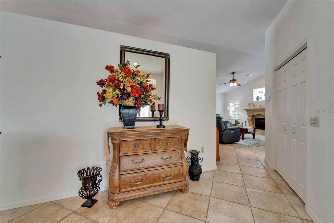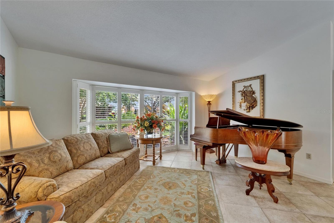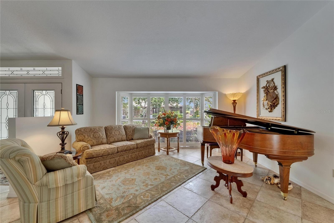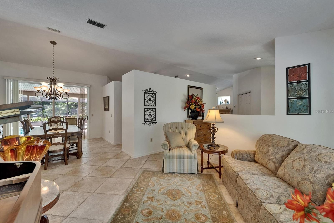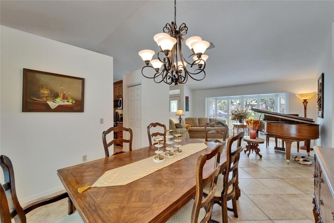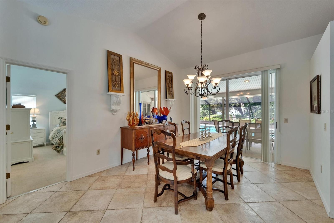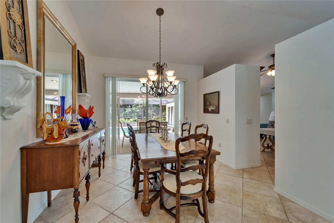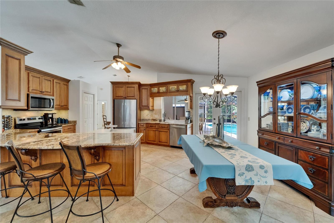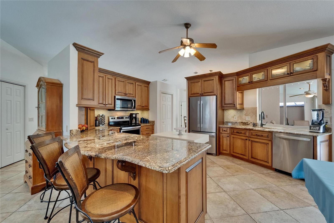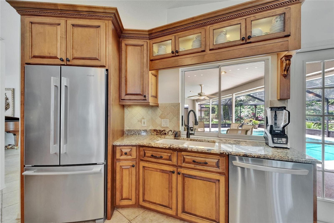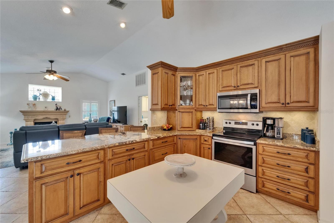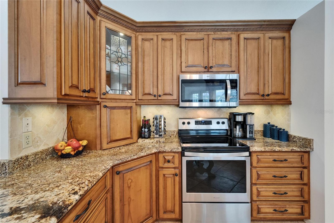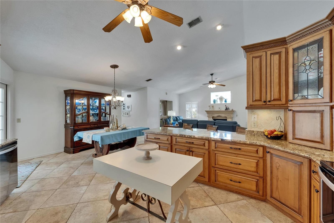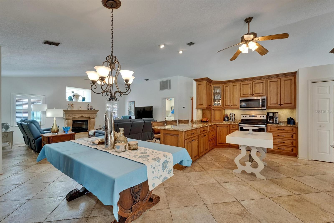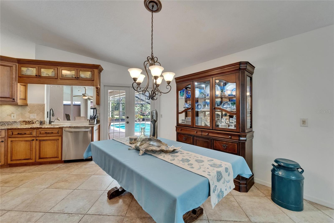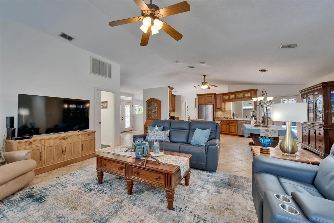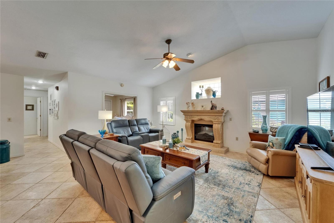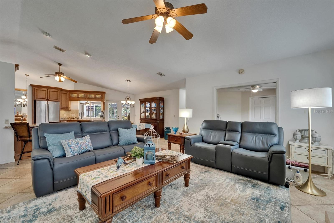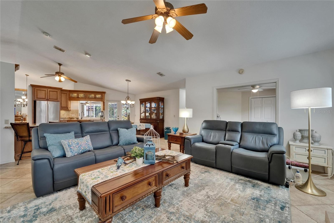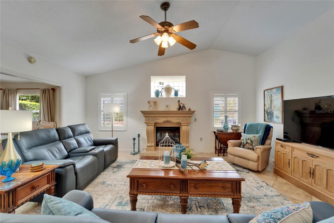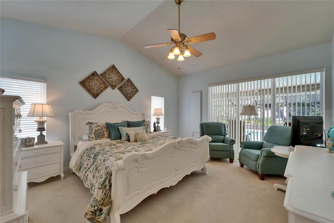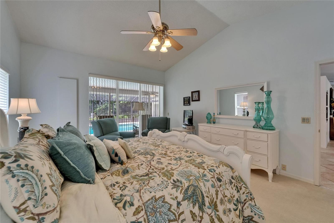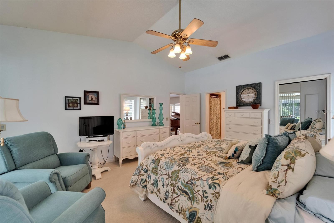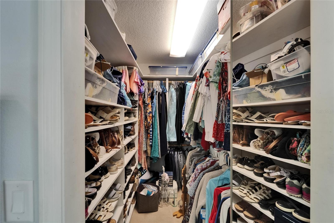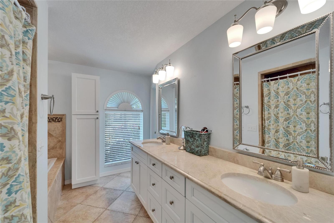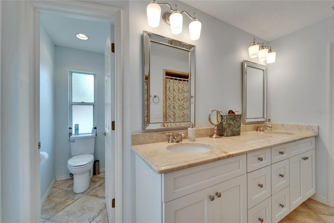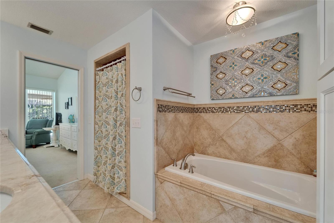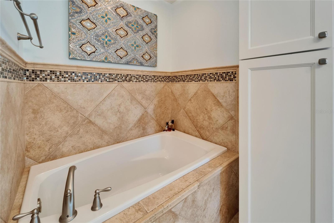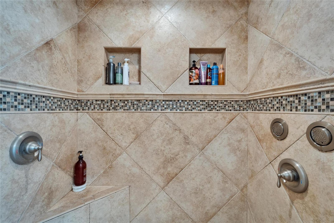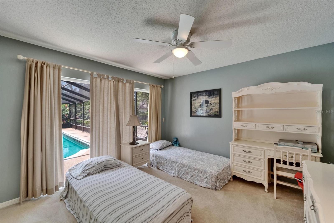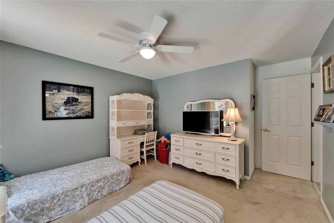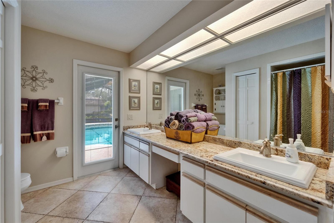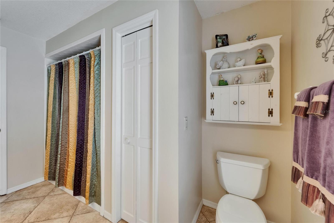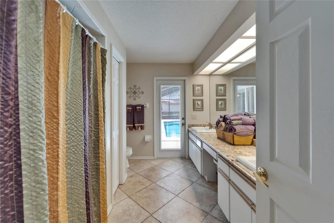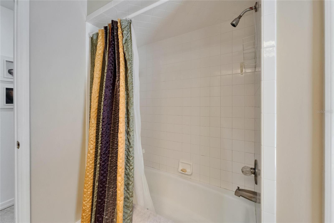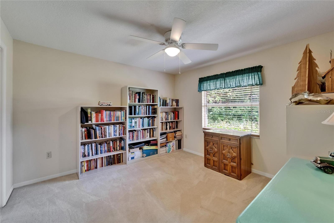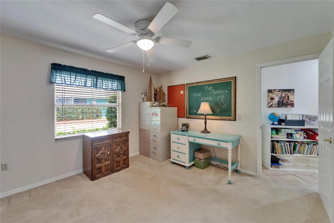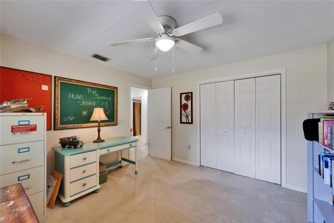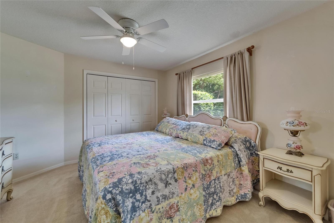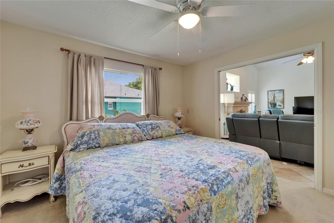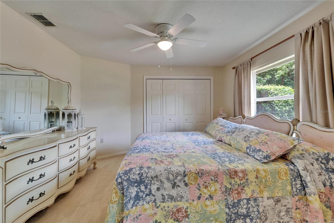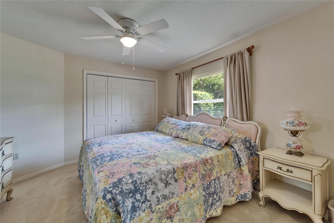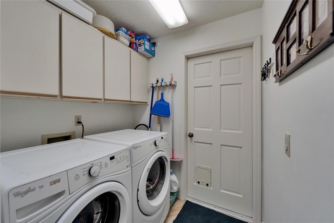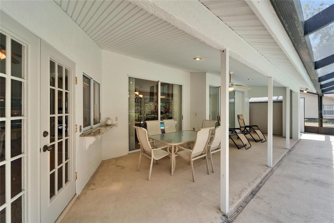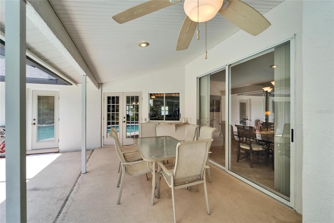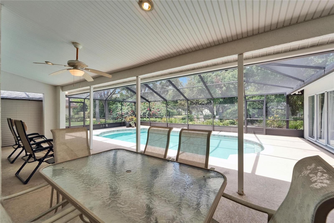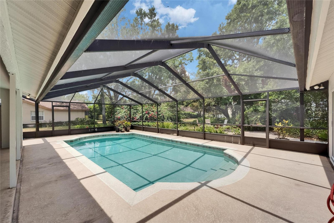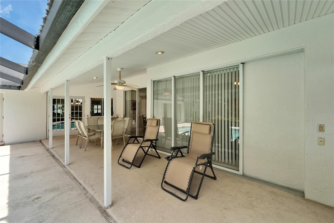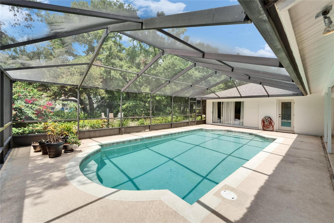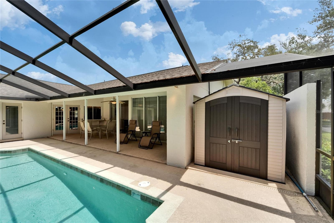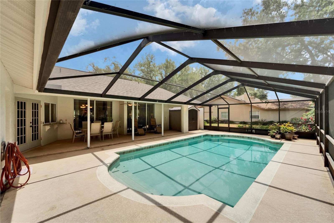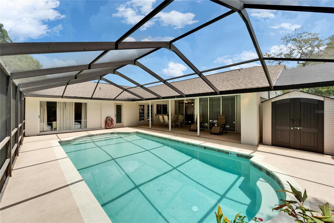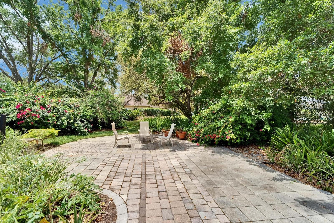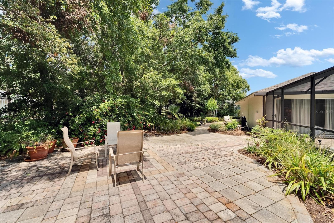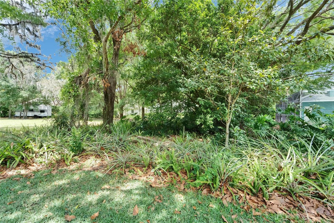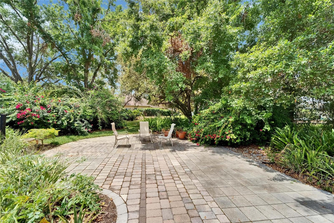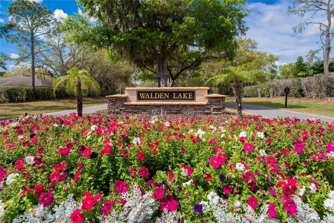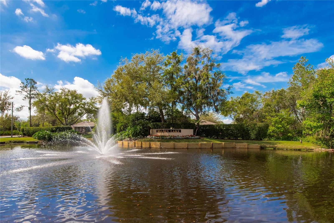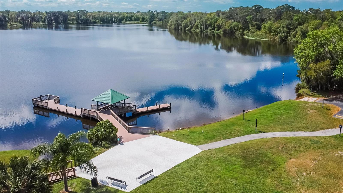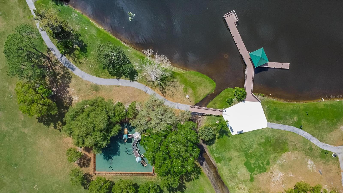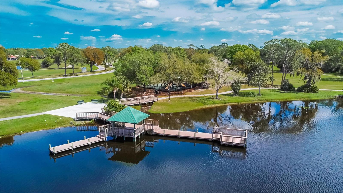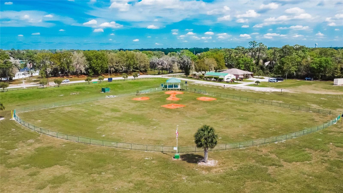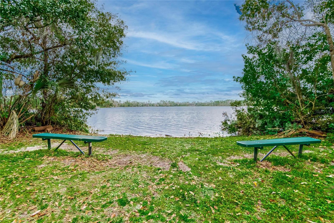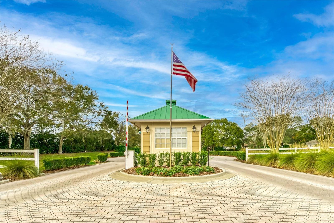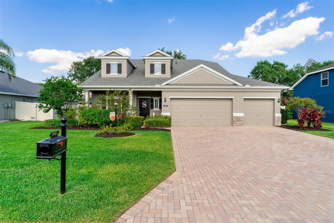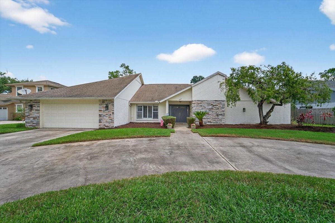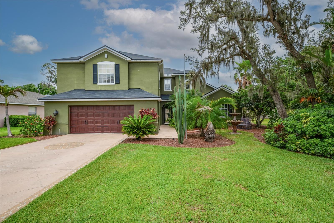2811 Barret Avenue, PLANT CITY, FL 33566
Property Photos
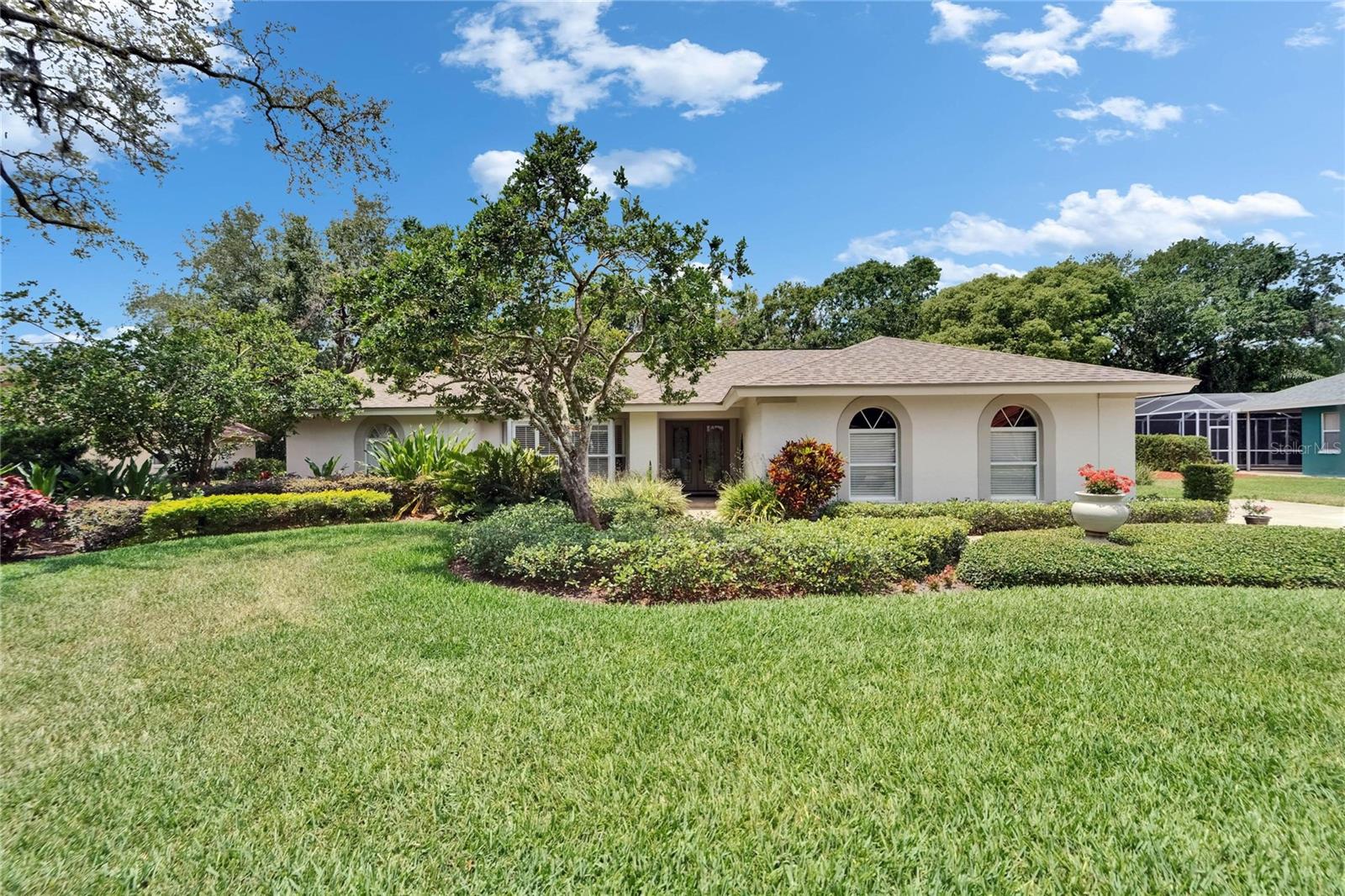
Would you like to sell your home before you purchase this one?
Priced at Only: $549,900
For more Information Call:
Address: 2811 Barret Avenue, PLANT CITY, FL 33566
Property Location and Similar Properties
- MLS#: TB8383533 ( Residential )
- Street Address: 2811 Barret Avenue
- Viewed: 58
- Price: $549,900
- Price sqft: $172
- Waterfront: No
- Year Built: 1989
- Bldg sqft: 3203
- Bedrooms: 4
- Total Baths: 2
- Full Baths: 2
- Garage / Parking Spaces: 2
- Days On Market: 76
- Additional Information
- Geolocation: 27.9835 / -82.1621
- County: HILLSBOROUGH
- City: PLANT CITY
- Zipcode: 33566
- Subdivision: Walden Lake
- Elementary School: Walden Lake HB
- Middle School: Tomlin HB
- High School: Plant City HB
- Provided by: KELLER WILLIAMS-PLANT CITY
- Contact: Angel Miller
- 813-759-1200

- DMCA Notice
-
DescriptionStunning 4BR/2BA Pool Home in Sought After Walden Lake Aston Woods! Welcome to this beautifully maintained, move in ready home featuring 4 spacious bedrooms, 2 baths, and a side load garage, nestled on a lushly landscaped lot in the desirable Aston Woods section of Walden Lake. Step inside to elegant Italian porcelain tile throughout the main living areas and a gorgeous custom kitchen boasting granite countertops and rich cabinetryperfect for entertaining or everyday living. The remodeled master suite includes a luxurious bath and a custom designed walk in closet. The fourth bedroom, adorned with double doors, offers flexibility as an ideal office, playroom, or guest space. The thoughtfully designed split bedroom plan ensures privacy, with the secondary bedrooms sharing a bath that conveniently opens to the screened lanai and sparkling pool. Relax year round in the beautifully screened pool area, complete with a dedicated storage space for pool accessories. The cozy family room features an ornate stone fireplace surround with an electric fireplace that offers both ambiance and optional heat. Major updates include a newer roof (approx. 4.5 years), A/C (2 years), and water heater (1 year). Enjoy lower irrigation costs with dual water meters, and appreciate the fresh exterior paint. Dont miss this opportunity to own a well updated, turnkey home in one of Plant City's most established communities!mbrace the Walden Lake lifestyle with miles of scenic walking and biking trails, a waterfront park, and a welcoming playground. Call today to schedule your private tour.
Payment Calculator
- Principal & Interest -
- Property Tax $
- Home Insurance $
- HOA Fees $
- Monthly -
Features
Building and Construction
- Covered Spaces: 0.00
- Flooring: Carpet, Tile
- Living Area: 2419.00
- Roof: Shingle
Land Information
- Lot Features: City Limits, Level
School Information
- High School: Plant City-HB
- Middle School: Tomlin-HB
- School Elementary: Walden Lake-HB
Garage and Parking
- Garage Spaces: 2.00
- Open Parking Spaces: 0.00
- Parking Features: Garage Door Opener, Garage Faces Side
Eco-Communities
- Pool Features: Gunite, In Ground, Screen Enclosure
- Water Source: Public
Utilities
- Carport Spaces: 0.00
- Cooling: Central Air
- Heating: Central, Electric
- Pets Allowed: Yes
- Sewer: Public Sewer
- Utilities: BB/HS Internet Available, Cable Available, Sprinkler Meter, Underground Utilities
Amenities
- Association Amenities: Fence Restrictions, Vehicle Restrictions
Finance and Tax Information
- Home Owners Association Fee: 45.00
- Insurance Expense: 0.00
- Net Operating Income: 0.00
- Other Expense: 0.00
- Tax Year: 2024
Other Features
- Appliances: Dishwasher, Disposal, Microwave, Range, Refrigerator
- Association Name: Marion Smith/813-754-3119
- Association Phone: ASTON WOODS
- Country: US
- Interior Features: Ceiling Fans(s), Split Bedroom, Stone Counters
- Legal Description: WALDEN LAKE UNIT 27 PHASE 1 LOT 1 BLOCK 3
- Levels: Three Or More
- Area Major: 33566 - Plant City
- Occupant Type: Owner
- Parcel Number: P-01-29-21-56Z-000003-00001.0
- Possession: Close Of Escrow
- Views: 58
- Zoning Code: PD
Similar Properties
Nearby Subdivisions
Alterra
Country Hills
Country Hills Unit One C
Country Hills Unit Two B
Dubois Estates
Eastridge Preserve Sub
Fallow Field Platted Sub
Hamilton Acres
Holloway Landing
Replat Walden Lake
Shackelford Estates
Sparkman Oaks
The Paddocks Ph Ii
Trapnell Oaks Platted Sub
Twin Oaks
Unplatted
Walden Lake
Walden Lake Aston Woods
Walden Lake Fairway Estates Un
Walden Lake Unit 27 Ph 1
Walden Lake Unit 33 4
Walden Lakepaddocks
Walden Lakethe Paddocks Ph Ii
Walden Pointe
Walden Reserve
Whispering Woods Ph 1
Wiggins Estates
Woodards Manor

- One Click Broker
- 800.557.8193
- Toll Free: 800.557.8193
- billing@brokeridxsites.com



