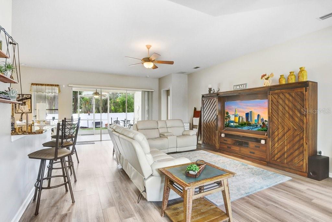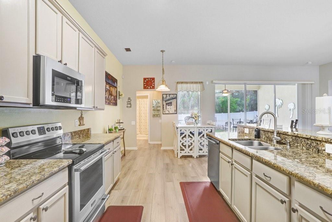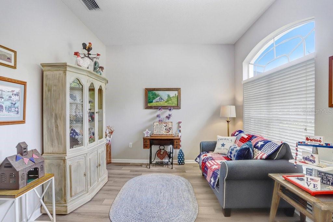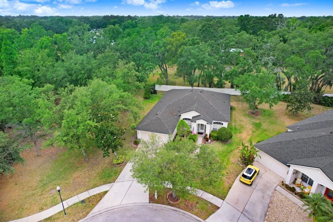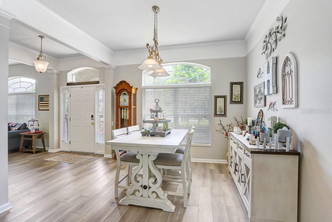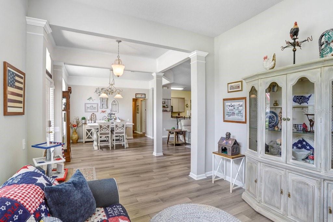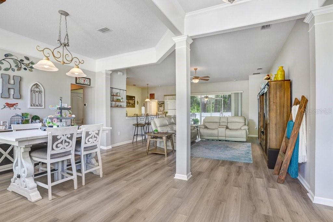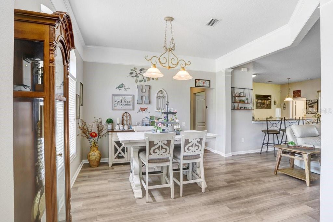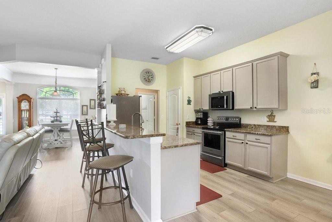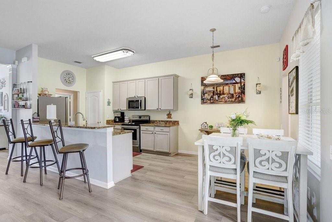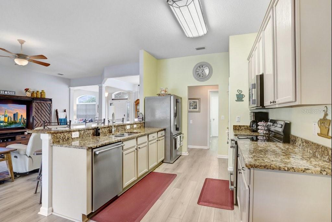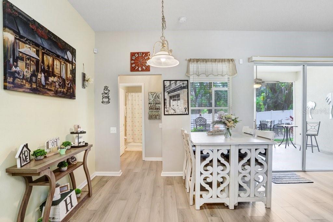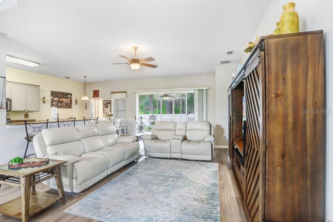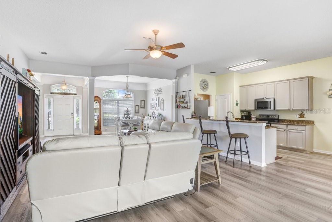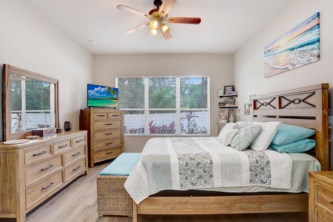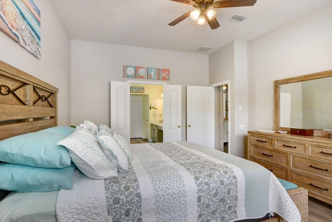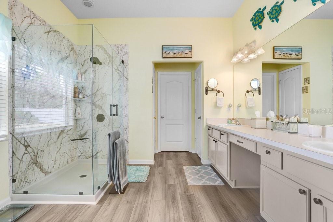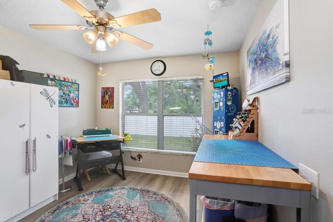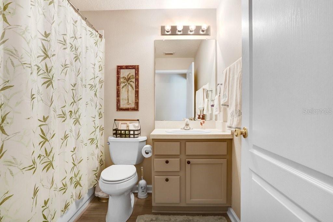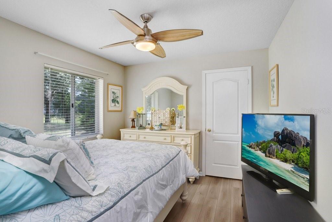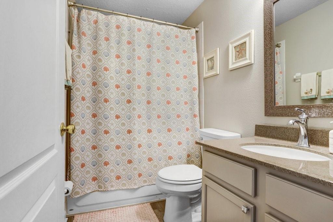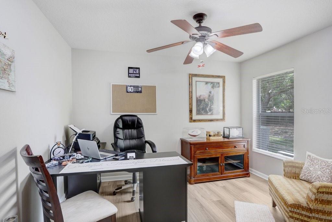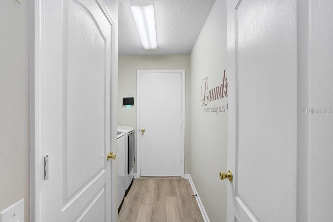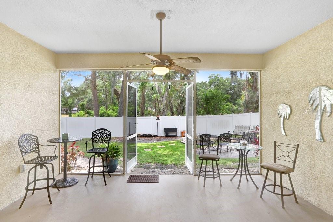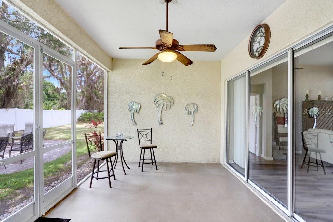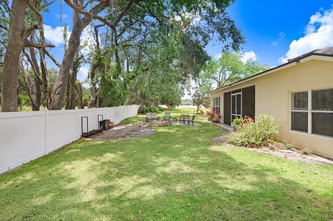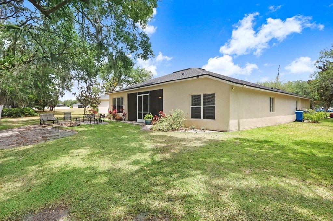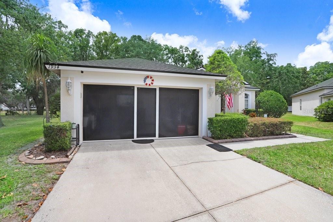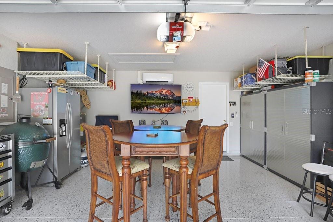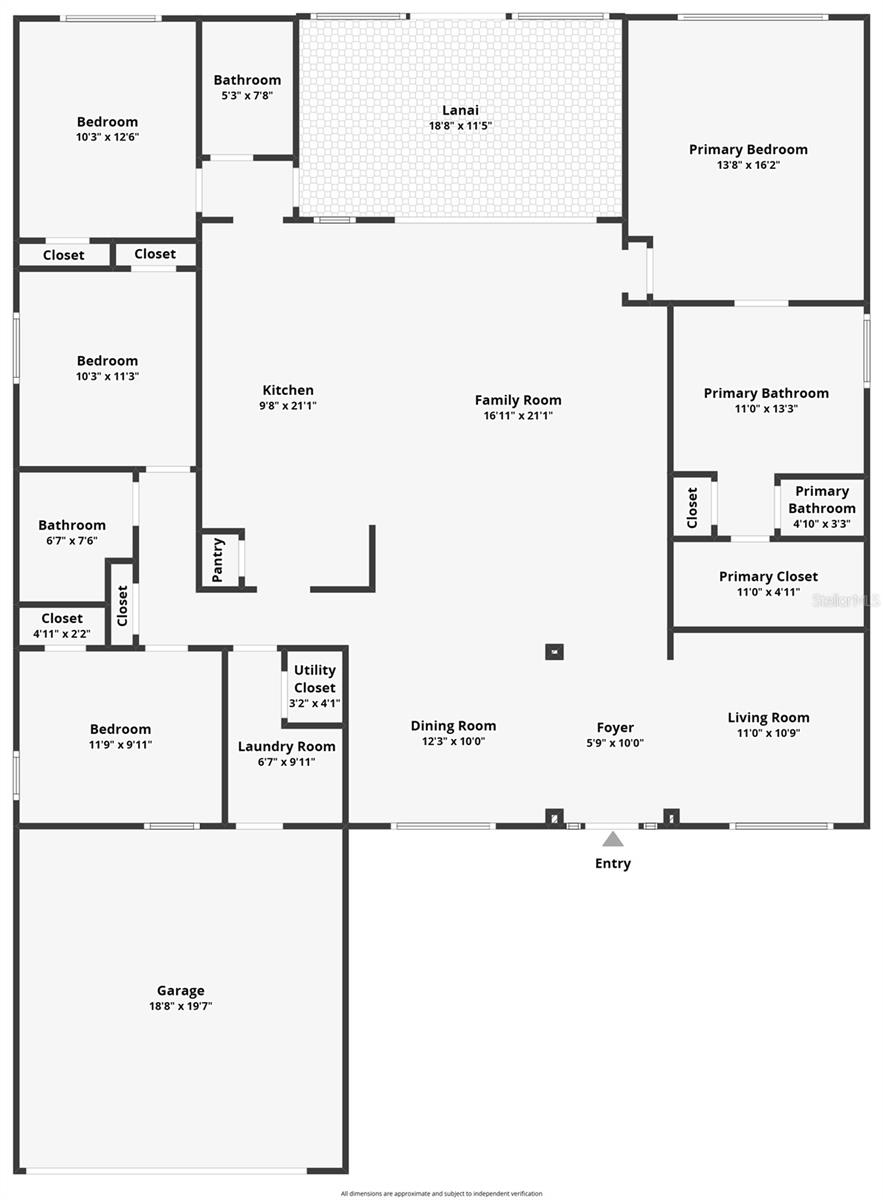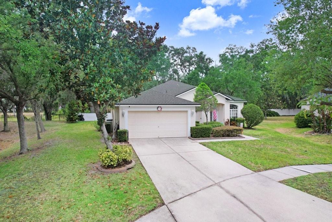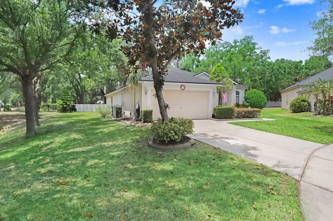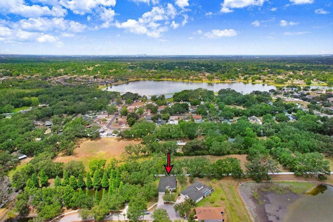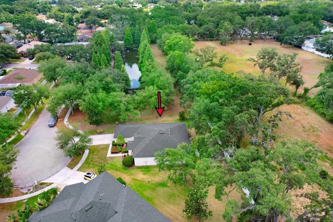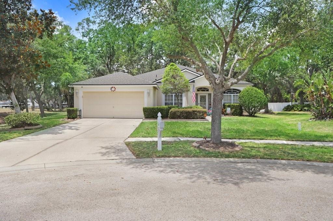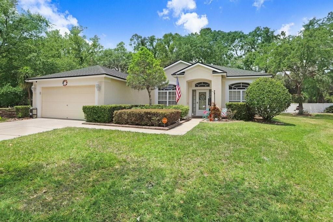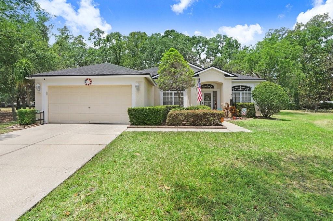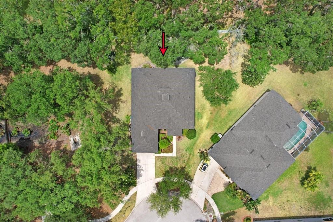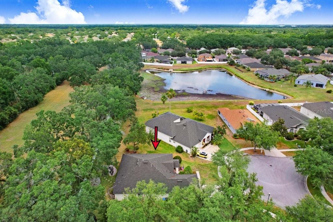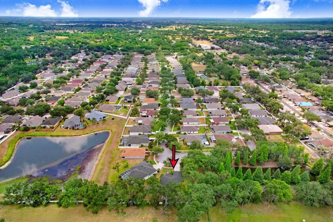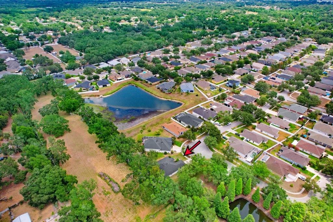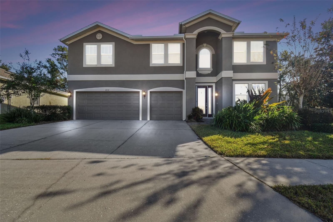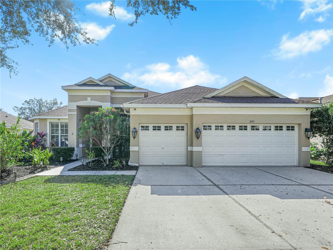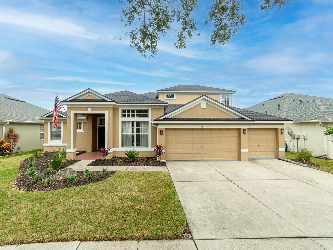1934 Samantha Lane, VALRICO, FL 33594
Property Photos
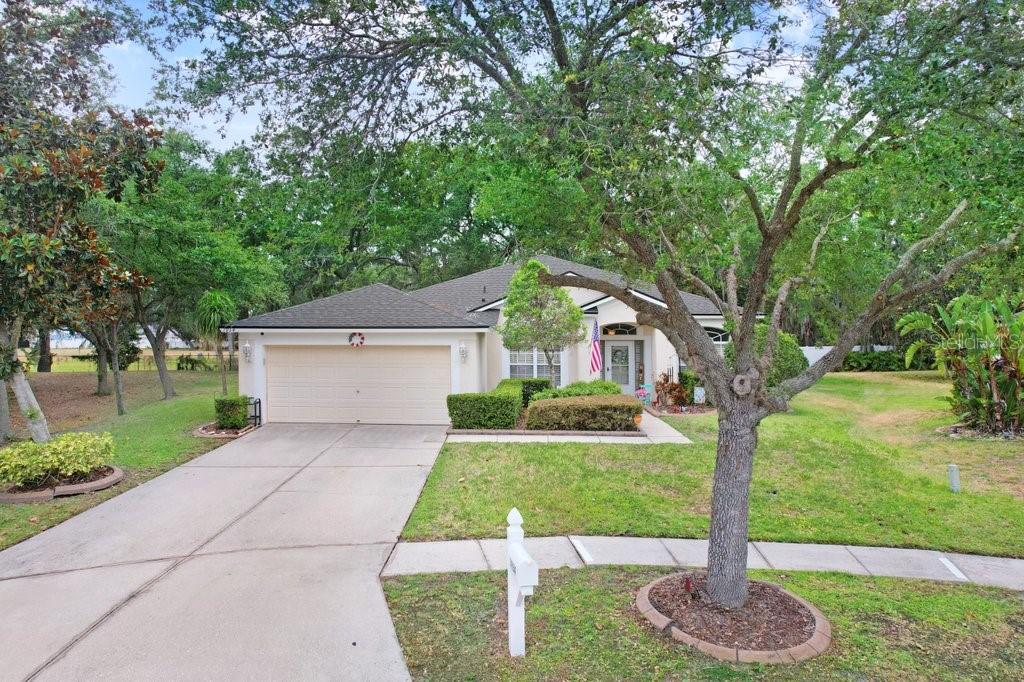
Would you like to sell your home before you purchase this one?
Priced at Only: $500,000
For more Information Call:
Address: 1934 Samantha Lane, VALRICO, FL 33594
Property Location and Similar Properties
- MLS#: TB8383497 ( Residential )
- Street Address: 1934 Samantha Lane
- Viewed: 2
- Price: $500,000
- Price sqft: $175
- Waterfront: No
- Year Built: 2004
- Bldg sqft: 2860
- Bedrooms: 4
- Total Baths: 3
- Full Baths: 3
- Garage / Parking Spaces: 2
- Days On Market: 3
- Additional Information
- Geolocation: 27.9647 / -82.2589
- County: HILLSBOROUGH
- City: VALRICO
- Zipcode: 33594
- Subdivision: Oaks At Valrico
- Elementary School: Valrico HB
- Middle School: Mann HB
- High School: Brandon HB
- Provided by: FLORIDA EXECUTIVE REALTY
- Contact: Danielle Redner
- 813-327-7807

- DMCA Notice
-
DescriptionTucked away at the back of a quiet loop and bordered by an easement and pond for extra privacy, welcome to 1934 Samantha Lane! This beautifully maintained SMART home offers 4 bedrooms, 3 full bathrooms, and 2,184 sq ft of living spaceplus an upgraded 2 car garage complete with split A/C (2022), epoxy floors (2021), and a pull down ZERO BUG entry screen door (2022), creating the perfect setup for added entertaining space or workshop use. PLUS Lift Master smart home garage opener (2023), freshly painted (2021), and overhead storage. Step inside to soaring ceilings and an abundance of natural light. You're immediately drawn to the triple slider doors that extend your living space to the screened back porch (2025)recently updated with double screen doors for easy access and storage. Enjoy peaceful evenings around the backyard firepit or relax with the breeze in your private outdoor retreat. Inside, the freshly painted (2021) open floor plan features formal living and dining areasideal as flex spaces or a home office setup. The kitchen and family room combo is truly the heart of the home, with an eat in nook, painted solid wood cabinetry (2021), granite countertops, and stainless steel appliances. Waterproof vinyl plank flooring (2021) runs throughout, offering both beauty and easy maintenance. The TRI split bedroom layout provides added privacy, with the spacious primary suite featuring a large, renovated bathroom and brand new walk in shower (2025). Three additional bedrooms and two full baths give you space to grow, host, or work from home. SMART home features throughout with the MY Q app, Nest Thermostat, Vivint Security system with hard wired smoke detector, carbon monoxide detector, glass break monitor, motion sensor, and more! Dont miss the opportunity to tour this gem!
Payment Calculator
- Principal & Interest -
- Property Tax $
- Home Insurance $
- HOA Fees $
- Monthly -
Features
Building and Construction
- Covered Spaces: 0.00
- Exterior Features: Lighting, Private Mailbox, Rain Gutters, Sidewalk, Sliding Doors
- Fencing: Vinyl
- Flooring: Luxury Vinyl
- Living Area: 2184.00
- Roof: Shingle
Land Information
- Lot Features: Landscaped, Oversized Lot, Sidewalk
School Information
- High School: Brandon-HB
- Middle School: Mann-HB
- School Elementary: Valrico-HB
Garage and Parking
- Garage Spaces: 2.00
- Open Parking Spaces: 0.00
- Parking Features: Driveway
Eco-Communities
- Water Source: Public
Utilities
- Carport Spaces: 0.00
- Cooling: Central Air
- Heating: Central
- Pets Allowed: Yes
- Sewer: Public Sewer
- Utilities: BB/HS Internet Available, Cable Available, Cable Connected, Electricity Available, Electricity Connected, Fiber Optics, Phone Available, Public, Sewer Available, Sewer Connected, Underground Utilities, Water Available, Water Connected
Amenities
- Association Amenities: Park
Finance and Tax Information
- Home Owners Association Fee: 55.00
- Insurance Expense: 0.00
- Net Operating Income: 0.00
- Other Expense: 0.00
- Tax Year: 2024
Other Features
- Appliances: Convection Oven, Dishwasher, Disposal, Electric Water Heater, Microwave
- Association Name: Dawn Archambault
- Association Phone: 813-600-1100 301
- Country: US
- Interior Features: Ceiling Fans(s), Eat-in Kitchen, High Ceilings, Kitchen/Family Room Combo, Open Floorplan, Smart Home, Solid Wood Cabinets, Split Bedroom, Stone Counters, Thermostat, Walk-In Closet(s)
- Legal Description: OAKS AT VALRICO LOT 9 BLOCK 2
- Levels: One
- Area Major: 33594 - Valrico
- Occupant Type: Owner
- Parcel Number: U-13-29-20-67L-000002-00009.0
- View: Trees/Woods, Water
- Zoning Code: RSC-6
Similar Properties
Nearby Subdivisions
Abbey Grove
Bent Tree Estates
Bonterra
Bonvida
Brandon Brook Ph Vii
Brandon East Sub
Brandon Ridge
Brandon Valrico Hills Estates
Brandon-valrico Hills Estates
Brandonvalrico Hills Estates
Brentwood Hills Tr A
Brentwood Hills Tr A Unit 2
Brentwood Hills Tr B Un 1
Brentwood Hills Trct B Un 2
Buckhorn Oaks
Camelot
Carriage Park
Citrus Wood
Copper Ridge Tr B3
Copper Ridge Tr C
Copper Ridge Tr D
Copper Ridge Tr G2
Crosby Crossings
Diamond Hill
Diamond Hill Ph 1a
Diamond Hill Ph 1a Unit 2
Diamond Hill Ph 1b
Diamond Hill Ph 2
Duncan Groves
Highlands Reserve Ph 2
Lakemont
Lumsden Pointe Ph 1
Lumsden Trace
Meadowgrove
Meadowood Estates
Oaks At Valrico
Parkwood Manor 1st Add
Somerset
Somerset Tr B
Somerset Tr D
Southern Oaks Grove
Taho Woods
The Willows
The Willows Unit 3
Unplatted
Valri Forest Phase 1 And 2
Valrico Forest
Valrico Groves
Valrico Manor
Valrico Manor Unit 01
Valrico Manor Unit I
Valrico Oaks
Valrico Vista
Valterra
Wexford Green

- One Click Broker
- 800.557.8193
- Toll Free: 800.557.8193
- billing@brokeridxsites.com



