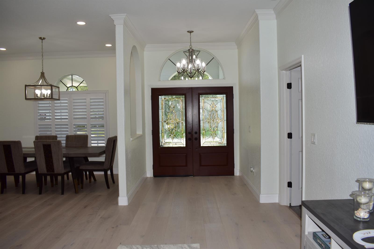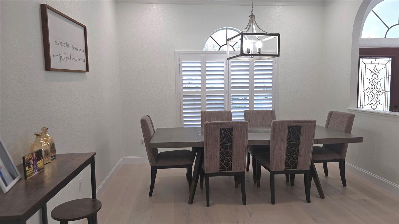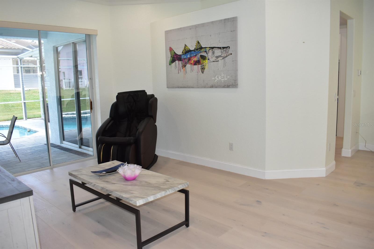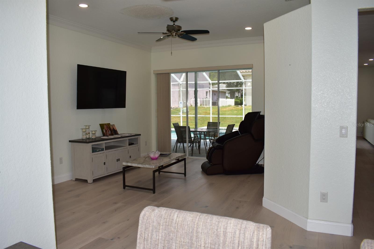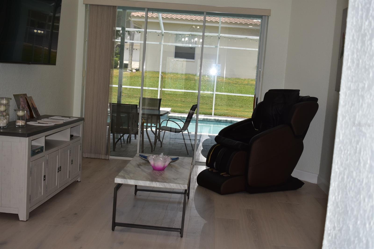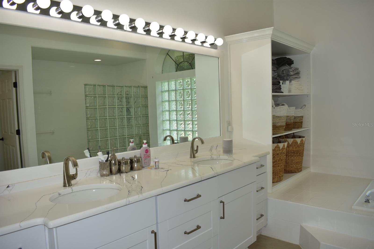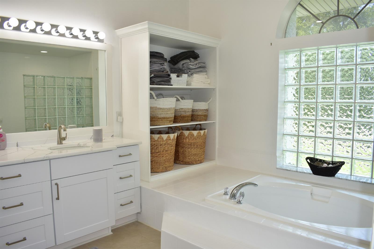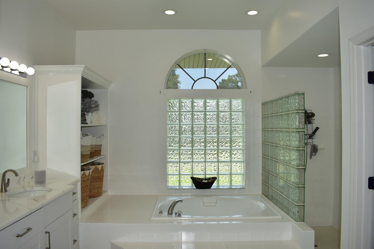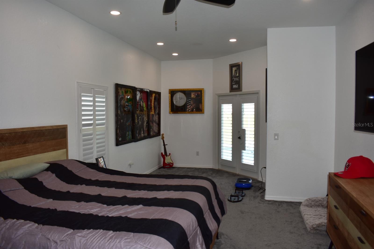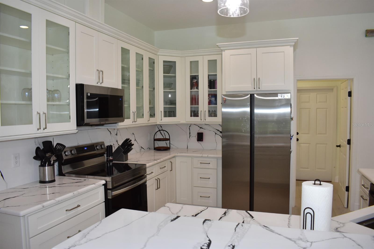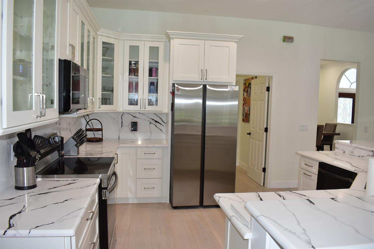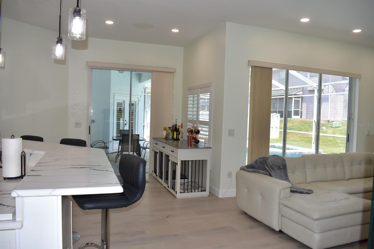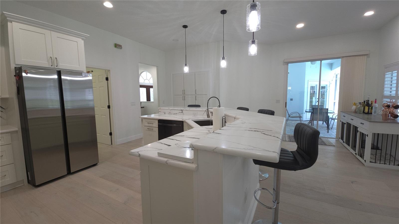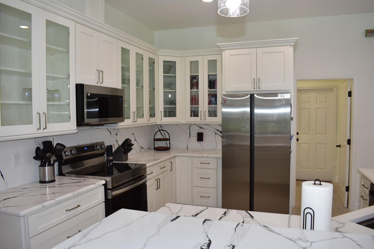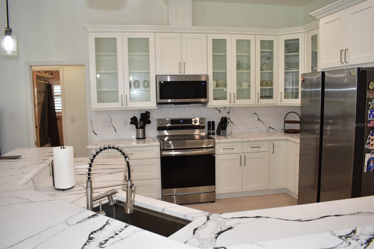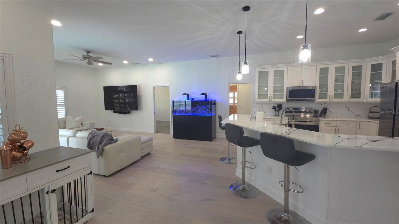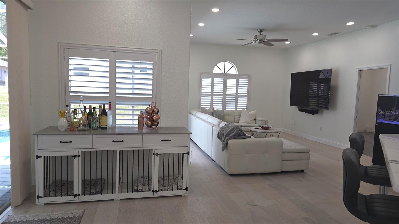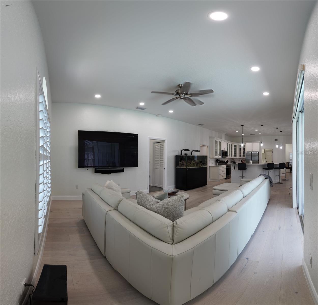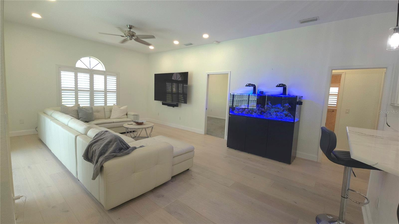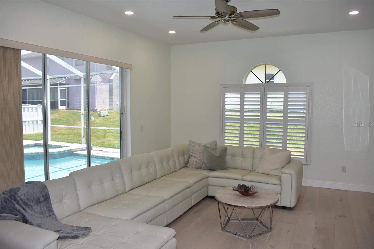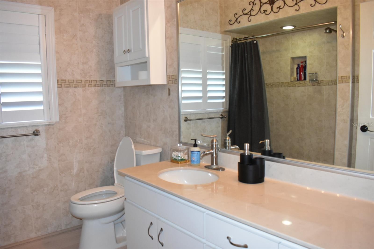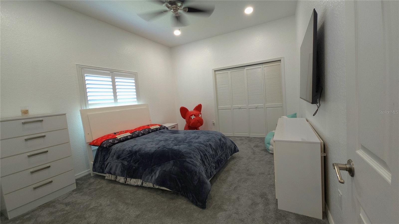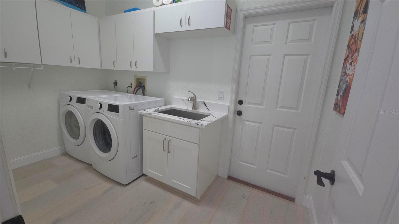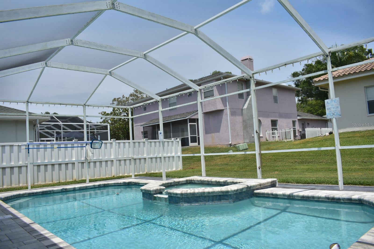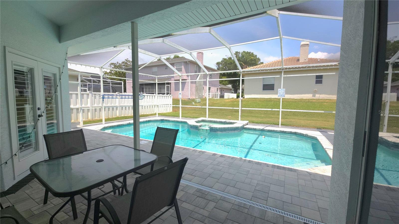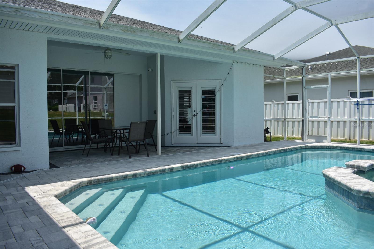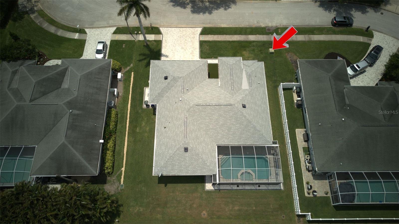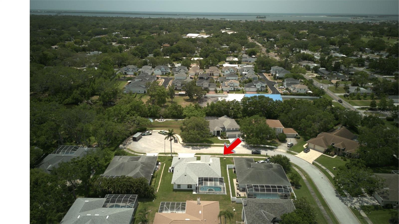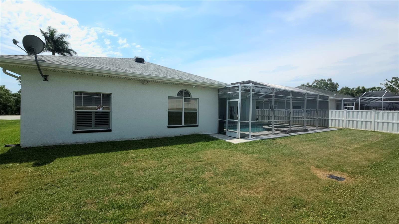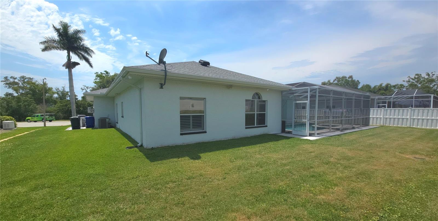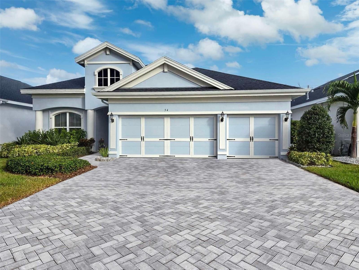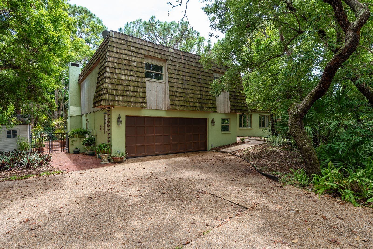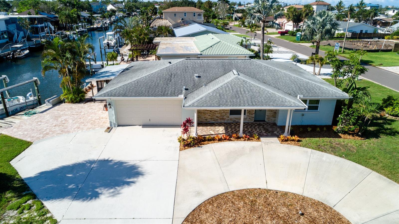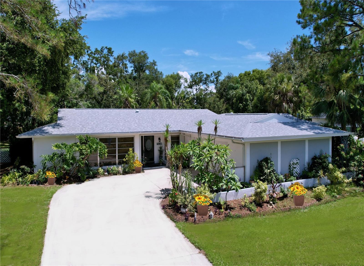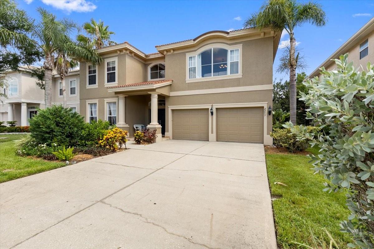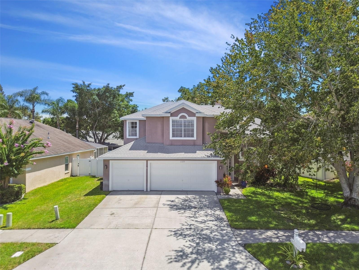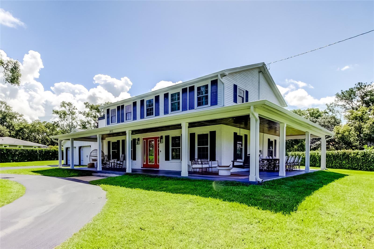1961 Dunbrody Court, DUNEDIN, FL 34698
Property Photos
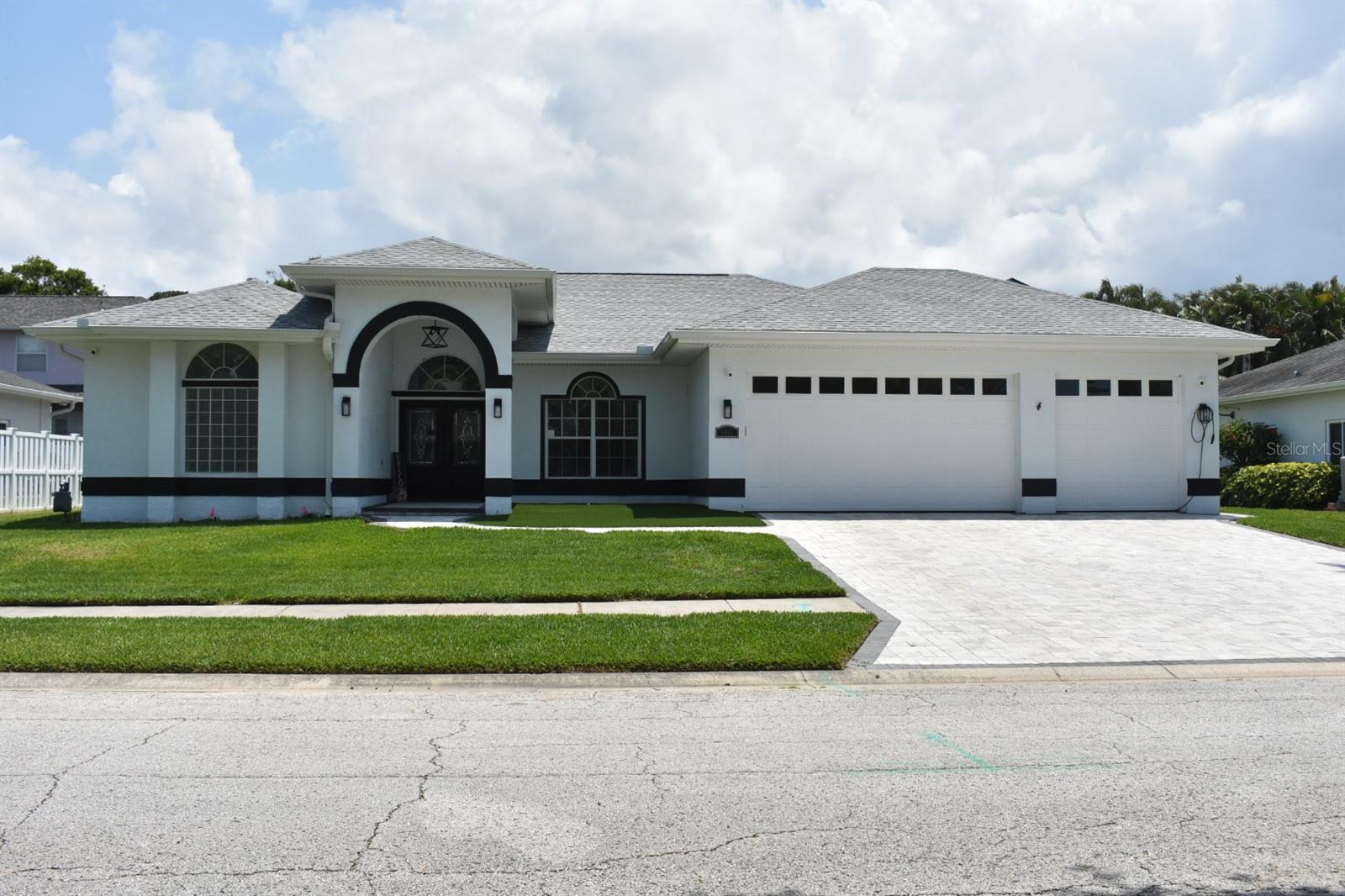
Would you like to sell your home before you purchase this one?
Priced at Only: $952,000
For more Information Call:
Address: 1961 Dunbrody Court, DUNEDIN, FL 34698
Property Location and Similar Properties
- MLS#: TB8383454 ( Residential )
- Street Address: 1961 Dunbrody Court
- Viewed: 38
- Price: $952,000
- Price sqft: $390
- Waterfront: No
- Year Built: 1992
- Bldg sqft: 2443
- Bedrooms: 3
- Total Baths: 2
- Full Baths: 2
- Garage / Parking Spaces: 3
- Days On Market: 76
- Additional Information
- Geolocation: 28.0368 / -82.7664
- County: PINELLAS
- City: DUNEDIN
- Zipcode: 34698
- Subdivision: Stirling Heights
- Provided by: DALTON WADE INC
- Contact: Doris Hardy
- 888-668-8283

- DMCA Notice
-
Description*** Seller is highly motivated! Offering up to $25,000 towards Buyer incentives, use towards closing cost or rate buy down. Don't miss this opportunity to make your move more affordable! Stirling Heights of Dunedin! Rare opportunity in a charming community, just minutes from downtown Dunedin, Honeymoon Island, parks, and top rated amenities. This beautifully maintained 3 bed, 2 bath pool home features an open, split floor plan filled with natural light and luxury finishes. The spacious master suite offers pool access, dual walk in closets, garden tub, walk in shower, and double vanity. Enjoy multiple living areas, a formal dining room, breakfast nook, and a chefs kitchen with custom cabinets, pantry, and stainless steel appliances. Upgrades include: New kitchen, new appliances, new floors throughout, all new pavers, new paint inside and out, new super gutter, perfect condition screen enclosure, plantation shutters, updated electrical panel, newer garage door openers, 2022 HVAC, Tesla car charger, generator inlet box installed on exterior wall, and 2021 roof. Live the Florida lifestyleschedule your private showing today!
Payment Calculator
- Principal & Interest -
- Property Tax $
- Home Insurance $
- HOA Fees $
- Monthly -
Features
Building and Construction
- Covered Spaces: 0.00
- Exterior Features: Private Mailbox, Rain Gutters, Sidewalk, Sliding Doors
- Flooring: Carpet, Wood
- Living Area: 2443.00
- Roof: Shingle
Garage and Parking
- Garage Spaces: 3.00
- Open Parking Spaces: 0.00
Eco-Communities
- Pool Features: Deck, Gunite, In Ground, Other, Screen Enclosure, Tile
- Water Source: Public
Utilities
- Carport Spaces: 0.00
- Cooling: Central Air
- Heating: Electric
- Pets Allowed: Yes
- Sewer: Public Sewer
- Utilities: Cable Connected, Electricity Connected, Public, Sewer Connected, Underground Utilities
Finance and Tax Information
- Home Owners Association Fee: 300.00
- Insurance Expense: 0.00
- Net Operating Income: 0.00
- Other Expense: 0.00
- Tax Year: 2024
Other Features
- Appliances: Dishwasher, Disposal, Electric Water Heater, Microwave, Range, Range Hood, Refrigerator
- Association Name: Kelly Kennedy
- Association Phone: 727-492-9625
- Country: US
- Interior Features: Ceiling Fans(s), Crown Molding, Eat-in Kitchen, High Ceilings, Kitchen/Family Room Combo, Other, Primary Bedroom Main Floor, Solid Surface Counters, Solid Wood Cabinets, Split Bedroom, Stone Counters, Thermostat, Walk-In Closet(s), Window Treatments
- Legal Description: STIRLING HEIGHTS LOT 42
- Levels: One
- Area Major: 34698 - Dunedin
- Occupant Type: Owner
- Parcel Number: 23-28-15-85507-000-0420
- Views: 38
Similar Properties
Nearby Subdivisions
A B Ranchette
Acreage
Amberlea
Baywood Shores
Baywood Shores 1st Add
Belle Terre
Cardinal Manor 2nd Add
Coachlight Way
Colonial Acres
Colonial Village
Concord Groves
Doroma Park 1st Add
Dunalta
Dunedin Cove
Dunedin Cswy Center
Dunedin Isles 1
Dunedin Isles Add
Dunedin Isles Country Club
Dunedin Isles Country Club Sec
Dunedin Isles Estates 1st Add
Dunedin Lakewood Estates 1st A
Dunedin Manor 1st Add
Dunedin Palms Unrec
Dunedin Town Of
Edgewater Terrace
Fairway Estates 3rd Add
Fairway Heights
Fairway Manor
Fenway On The Bay
Fenway-on-the-bay
Fenwayonthebay
Glynwood Highlands
Greenway Manor
Grove Acres
Grove Acres 2nd Add
Grove Acres 3rd Add
Grove Terrace
Guy Roy L Sub
Harbor View Villas
Harbor View Villas 1st Add
Harbor View Villas 1st Add Lot
Harbor View Villas 4th Add
Heather Hill Apts
Heather Ridge
Highland Woods 3
Highland Woods Sub
Idlewild Estates
Lakeside Terrace 1st Add
Lakeside Terrace Sub
Lazy Lake Village
Locklie Sub
Lofty Pine Estates 1st Add
Moores M W Sub
Nigels Sub
None
Not In Subdivision
Oak Lake Heights
Oakland Sub
Pinehurst Highlands
Pinehurst Meadow
Pinehurst Meadow Add
Pinehurst Village
Ranchwood Estates
Ravenwood Manor
Raymonds Clarence M Sub
Sailwinds A Condo Motel The
San Christopher Villas
Scots Landing
Scotsdale
Scotsdale Bluffs Ph I
Scotsdale Villa Condo
Sherwood Forest
Shore Crest
Skye Loch Villas
Spanish Pines
Spanish Trails
Stirling Heights
Suemar Sub
Sunset Beautiful
Tahitian Place
Villas Of Forest Park Condo
Virginia Crossing
Virginia Park
Weybridge Woods
Weybridge Woods-unit C
Weybridge Woodsunit C
Whitmires W S
Willow Wood Village
Wilshire Estates
Wilshire Estates Ii
Winchester Park
Winchester Park North

- One Click Broker
- 800.557.8193
- Toll Free: 800.557.8193
- billing@brokeridxsites.com



