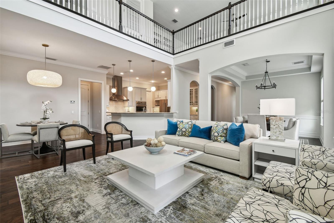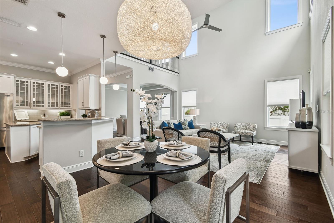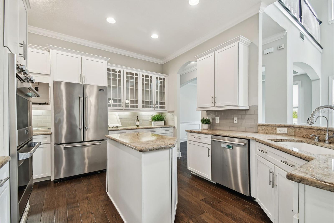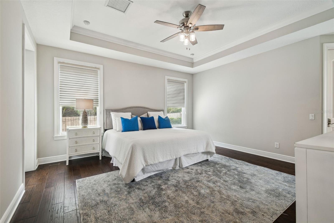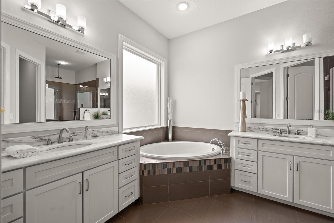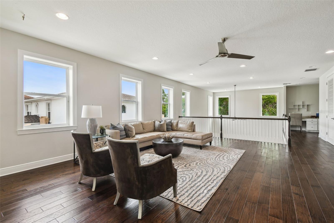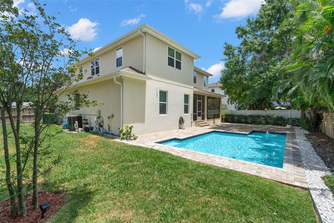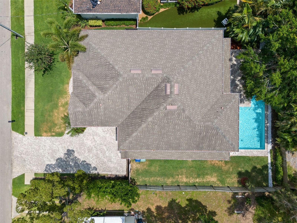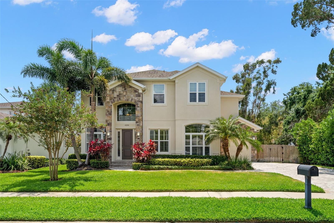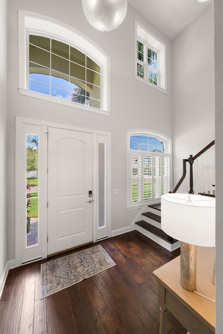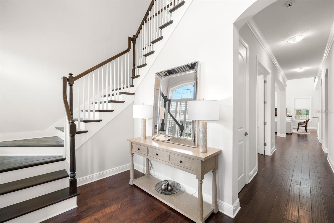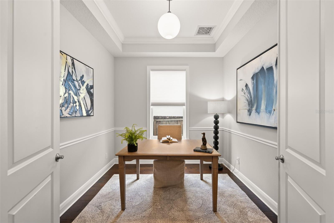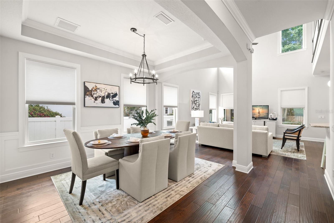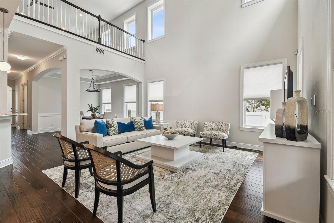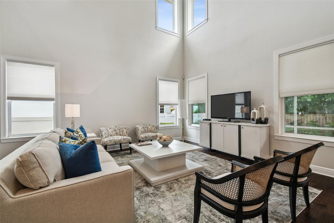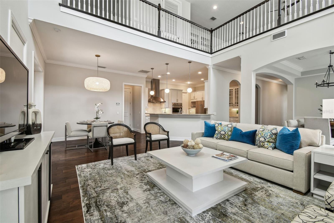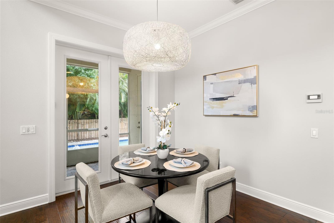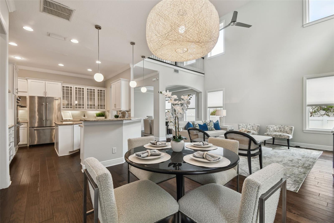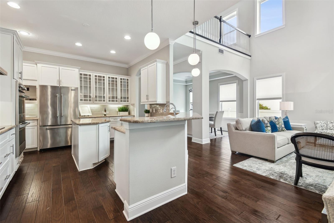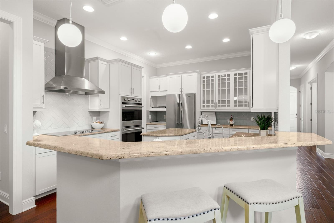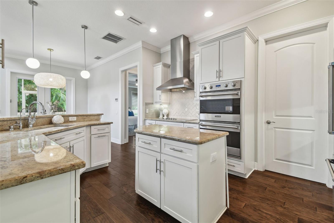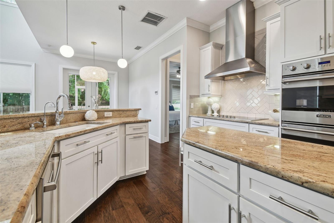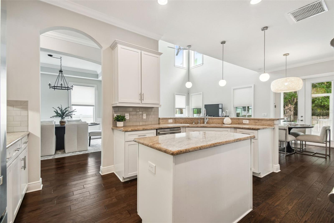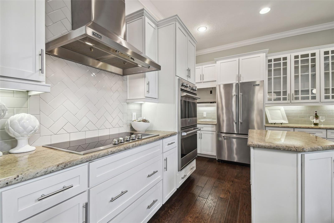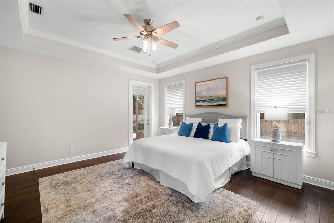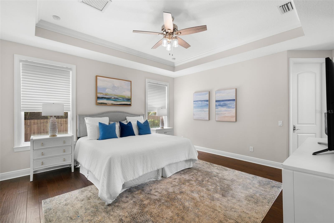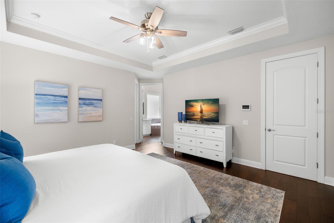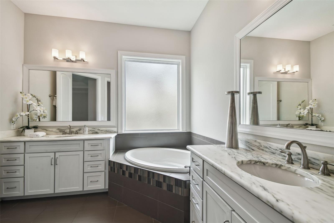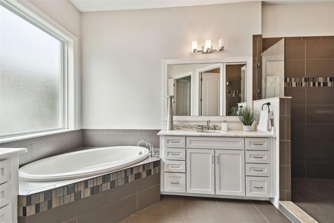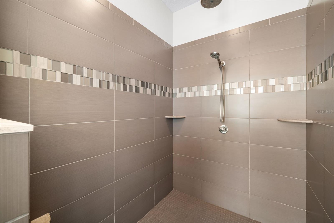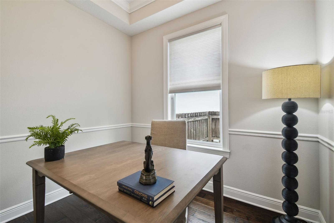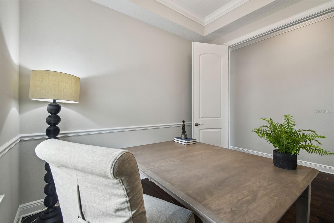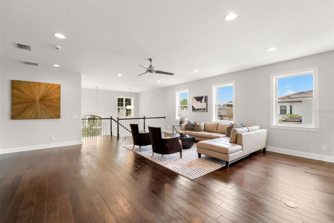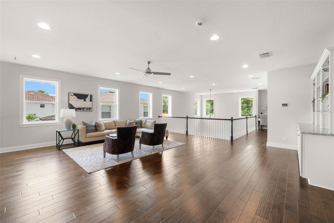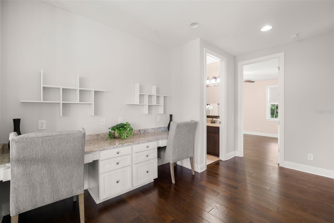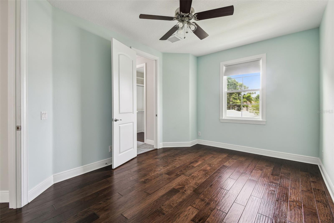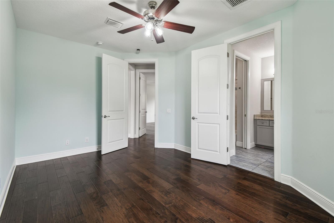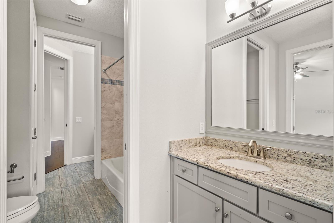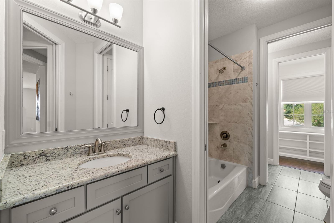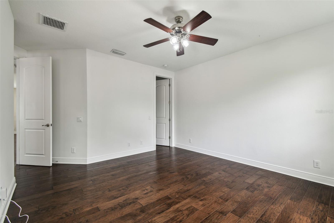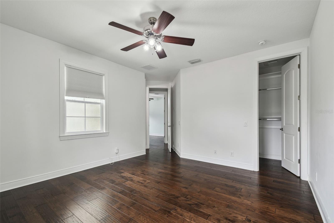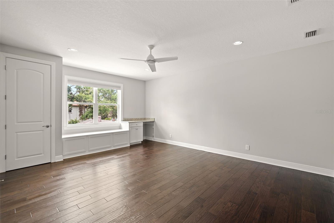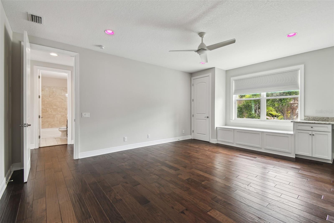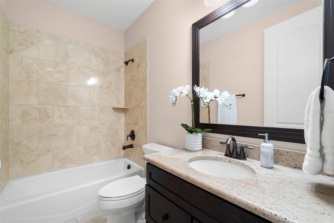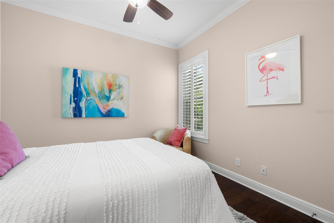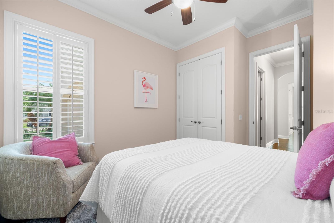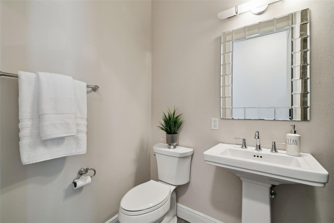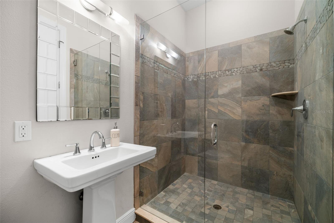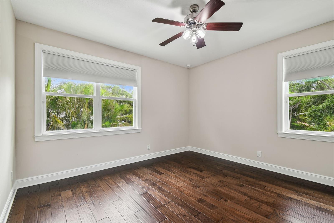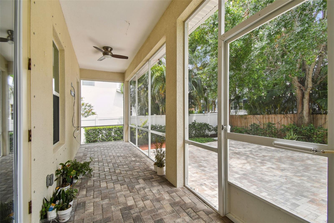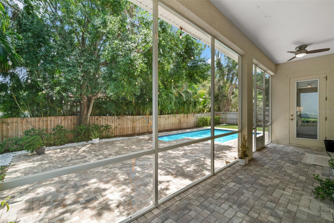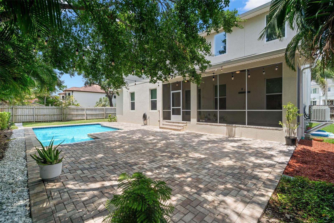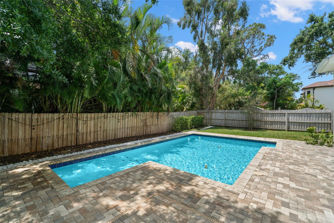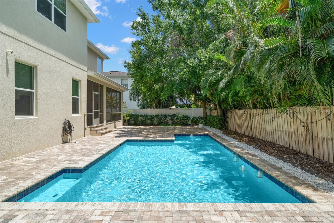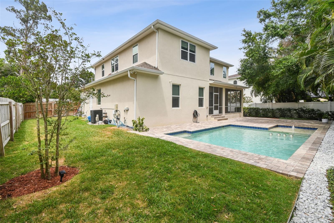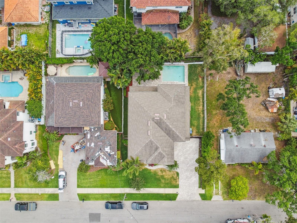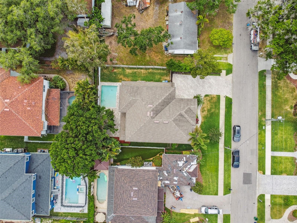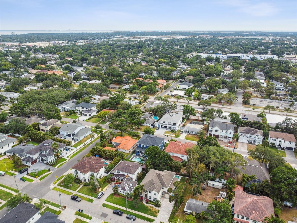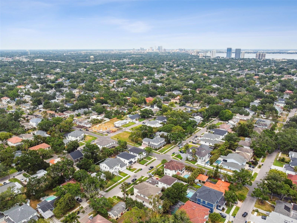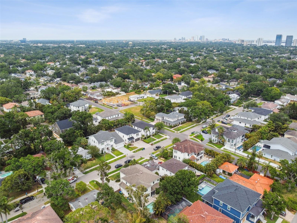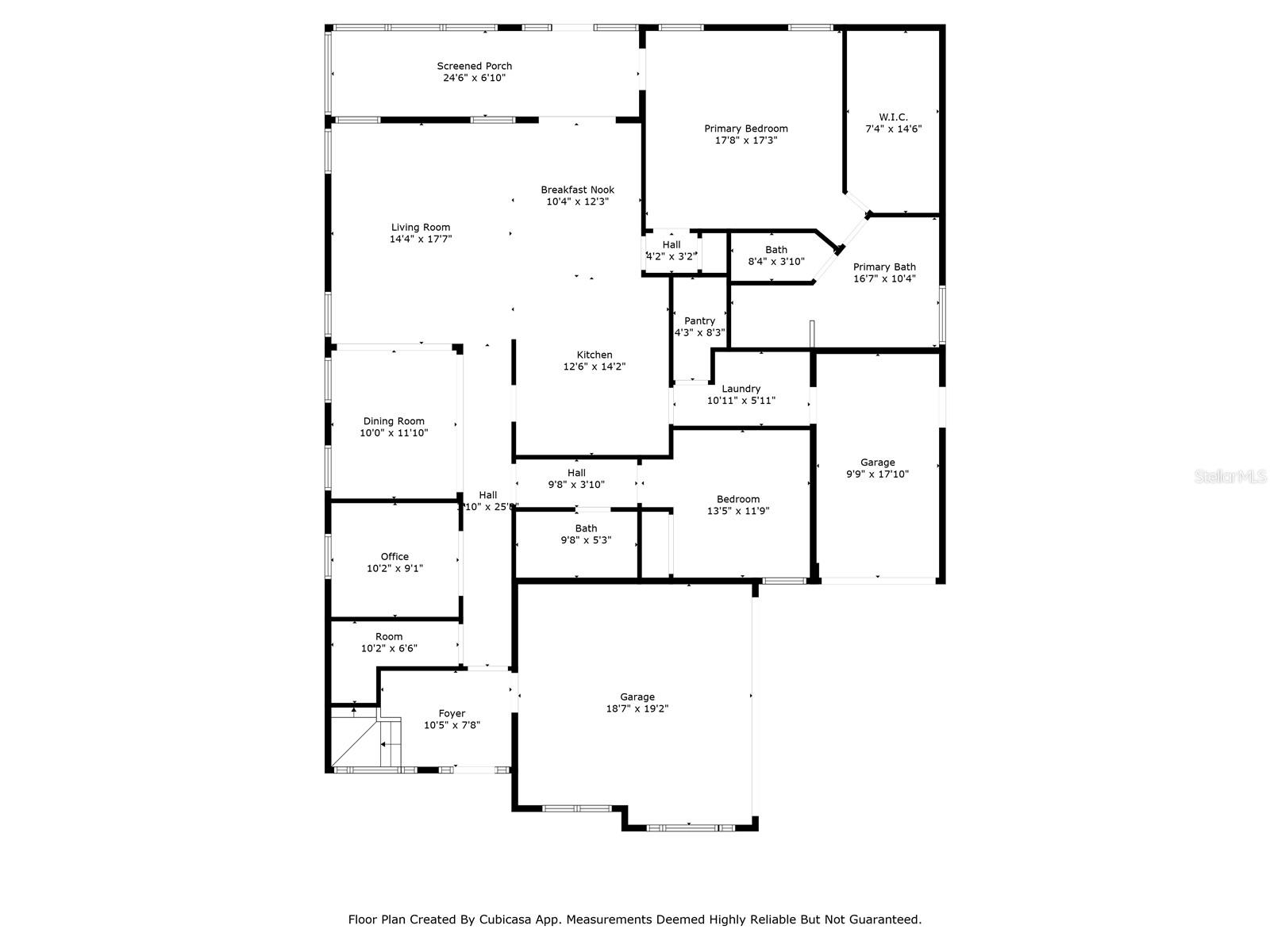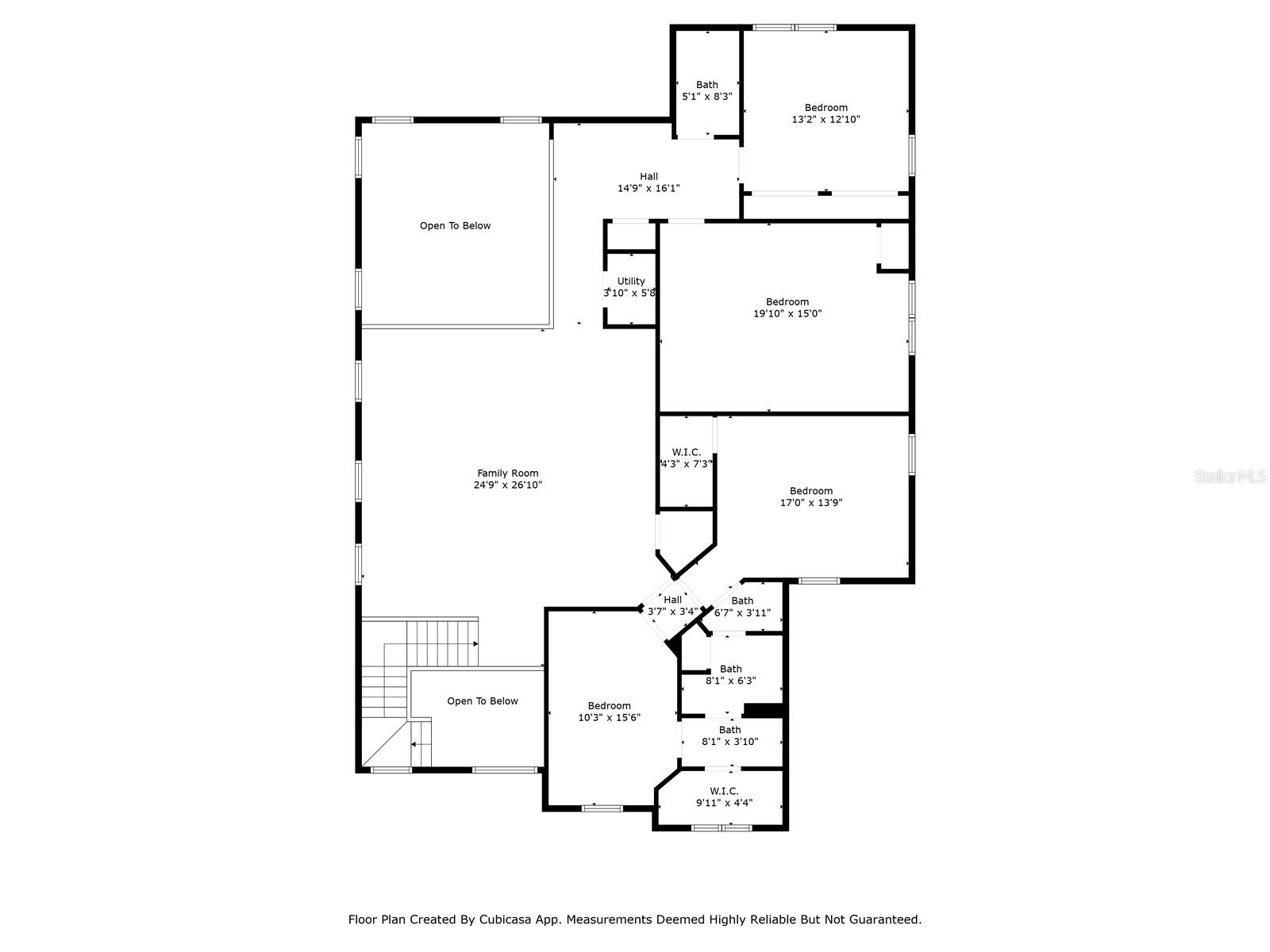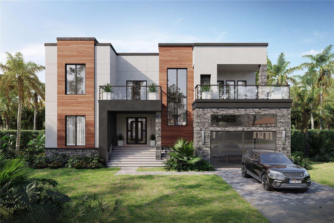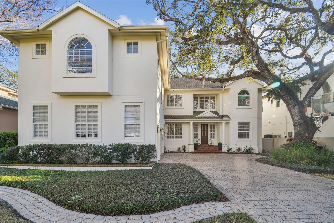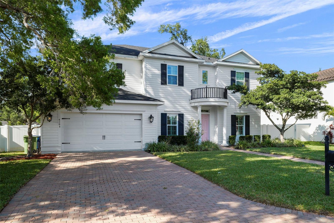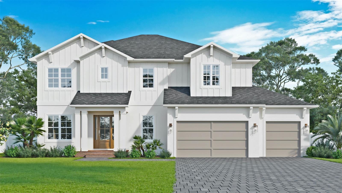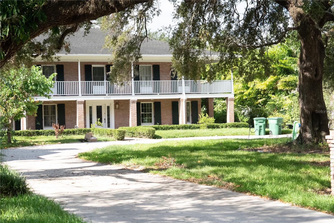4206 Sevilla Street, TAMPA, FL 33629
Property Photos
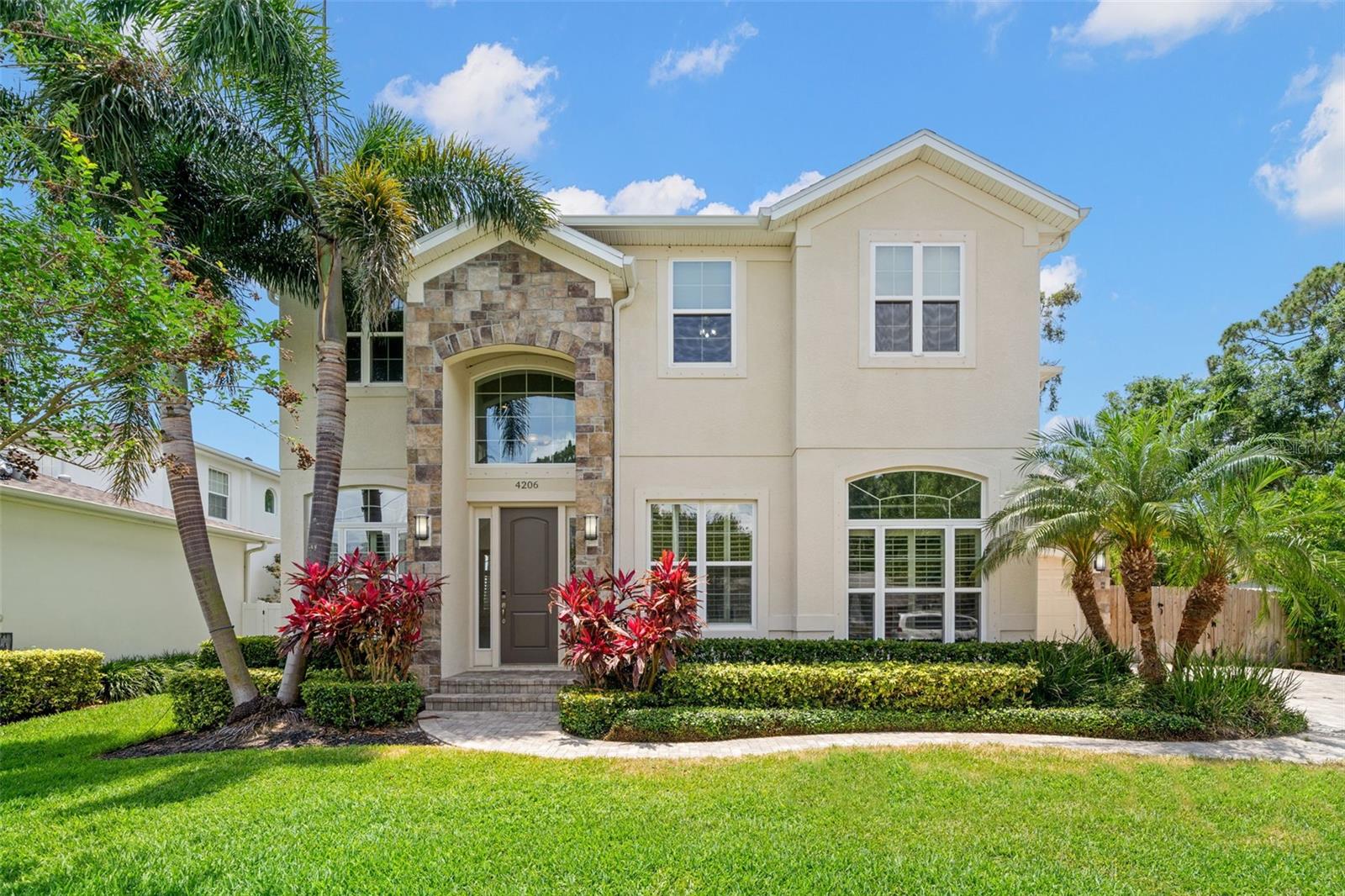
Would you like to sell your home before you purchase this one?
Priced at Only: $1,899,999
For more Information Call:
Address: 4206 Sevilla Street, TAMPA, FL 33629
Property Location and Similar Properties
- MLS#: TB8383324 ( Residential )
- Street Address: 4206 Sevilla Street
- Viewed: 2
- Price: $1,899,999
- Price sqft: $389
- Waterfront: No
- Year Built: 2014
- Bldg sqft: 4889
- Bedrooms: 5
- Total Baths: 4
- Full Baths: 4
- Garage / Parking Spaces: 3
- Days On Market: 4
- Additional Information
- Geolocation: 27.913 / -82.515
- County: HILLSBOROUGH
- City: TAMPA
- Zipcode: 33629
- Subdivision: Maryland Manor 2nd Un
- Elementary School: Dale Mabry Elementary HB
- Middle School: Coleman HB
- High School: Plant HB
- Provided by: SMITH & ASSOCIATES REAL ESTATE
- Contact: Edward Gunning, Jr
- 813-839-3800

- DMCA Notice
-
DescriptionDiscover over 4,100 square feet of thoughtfully designed space in this elegant Virginia Park residence, on an oversized 75 x 120 lot, perfectly situated within South Tampas coveted Mabry, Coleman, and Plant School District. A blend of traditional architectural elements and modern luxury, this home offers six spacious bedroomsincluding a downstairs owners retreat and a guest suitefour full bathrooms, a dedicated office, and an oversized 3 car split garage with an EV charger. A step inside to the bright, airy foyer that flows seamlessly into formal and informal living spaces. Soaring 19 foot ceilings and expansive windows throughout flood the home with natural light at all angles, enhancing its sense of openness. The dining room, great room, and casual dinette all wrap around a chefs kitchen featuring premium Viking appliances, Bosch dishwasher, rich stone countertops, 42 inch soft close cabinetry, and a walk in pantry. The owner's suite is a private sanctuary with patio access, 10 foot tray ceilings, a generous walk in closet, dual vanities, a soaking tub, and a spa style rain shower. Upstairs, a 23x23 loft anchors a split bedroom layout, including a Jack and Jill bath configuration and abundant storage closets throughout. A fifth bedroom, fourth full bath, and dual built in workstations lead to a spacious bonus/entertainment room which can be a 6th bedroom or ideal for media, games, or flexible living. Step outside to a serene, fully fenced backyard featuring a screened lanai, expansive brick paved patio, and a luxurious heated saltwater pool. This exceptional property offers the perfect floor plan for families of any size, combining upscale finishes with thoughtful function in one of Tampas most desirable neighborhoods.
Payment Calculator
- Principal & Interest -
- Property Tax $
- Home Insurance $
- HOA Fees $
- Monthly -
Features
Building and Construction
- Covered Spaces: 0.00
- Exterior Features: French Doors, Hurricane Shutters, Lighting, Rain Gutters, Sidewalk, Sprinkler Metered
- Fencing: Fenced, Vinyl
- Flooring: Hardwood, Tile
- Living Area: 4121.00
- Roof: Shingle
Land Information
- Lot Features: Flood Insurance Required, City Limits, In County, Sidewalk, Paved
School Information
- High School: Plant-HB
- Middle School: Coleman-HB
- School Elementary: Dale Mabry Elementary-HB
Garage and Parking
- Garage Spaces: 3.00
- Open Parking Spaces: 0.00
- Parking Features: Electric Vehicle Charging Station(s)
Eco-Communities
- Pool Features: In Ground, Salt Water
- Water Source: Public
Utilities
- Carport Spaces: 0.00
- Cooling: Central Air
- Heating: Central
- Sewer: Public Sewer
- Utilities: BB/HS Internet Available, Cable Available, Electricity Available, Electricity Connected, Public, Water Available, Water Connected
Finance and Tax Information
- Home Owners Association Fee: 0.00
- Insurance Expense: 0.00
- Net Operating Income: 0.00
- Other Expense: 0.00
- Tax Year: 2024
Other Features
- Appliances: Bar Fridge, Built-In Oven, Cooktop, Dishwasher, Disposal, Dryer, Freezer, Ice Maker, Microwave, Range Hood, Refrigerator, Washer
- Country: US
- Furnished: Unfurnished
- Interior Features: Ceiling Fans(s), Crown Molding, Eat-in Kitchen, High Ceilings, Kitchen/Family Room Combo, Living Room/Dining Room Combo, Open Floorplan, Primary Bedroom Main Floor, Stone Counters, Tray Ceiling(s), Vaulted Ceiling(s), Walk-In Closet(s)
- Legal Description: MARYLAND MANOR 2ND UNIT LOT 4 AND E1/2 OF LOT 5 BLOCK 52
- Levels: Two
- Area Major: 33629 - Tampa / Palma Ceia
- Occupant Type: Owner
- Parcel Number: A-33-29-18-3TS-000052-00004.0
- Style: Traditional
- Zoning Code: RS-60
Similar Properties
Nearby Subdivisions
3qk Southland
3qk | Southland
Azalea Terrace
Bay View Estate Resub Of Blk 1
Beach Park
Beach Park Isle Sub
Bel Mar
Bel Mar Rev
Bel Mar Rev Island
Bel Mar Rev Unit 6
Bel Mar Rev Unit 7
Bel Mar Rev Unit 8
Bel Mar Revised
Bel Mar Shores Rev
Bel Mar Unit 3
Bel Mar Unit 4
Belle Vista
Belmar Revised Island
Belmar Shores Revised
Carol Shores
Clairmel Addition
Culbreath Bayou
Culbreath Bayou Unit 4
Forest Park
Golf View Estates Rev
Golf View Park 11 Page 72
Griflow Park Sub
Henderson Beach
Holdens Simms Resub Of
Maryland Manor
Maryland Manor 2nd
Maryland Manor 2nd Un
Maryland Manor Rev
Minneola
Morningside
Morrison Court
New Suburb Beautiful
North New Suburb Beautiful
Not Applicable
Occident
Palma Ceia Park
Palma Vista
Picadilly
Prospect Park Rev Map
Raines Sub
San Orludo
Sheridan Subdivision
Southland
Southland Add
Southland Add Resubdivisi
Southland Addition
Stoney Point Sub
Stoney Point Sub A Rep
Sunset Camp
Sunset Park
Sunset Park A Resub Of
Sunset Park Isles
Sunset Park Isles Dundee 1
Sunset Park Isles Unit 4
Sunset Pk Isles Un 1
Texas Court Twnhms
Virginia Park
Virginia Park Re Sub O
Virginia Park/maryland Manor A
Virginia Parkmaryland Manor Ar
Virginia Terrace
Watrous H J 2nd Add To West

- One Click Broker
- 800.557.8193
- Toll Free: 800.557.8193
- billing@brokeridxsites.com



