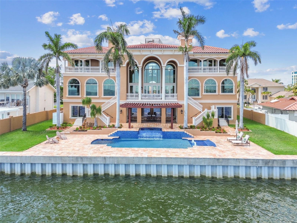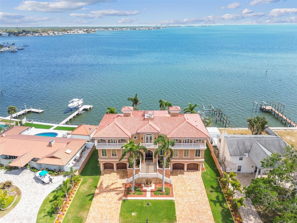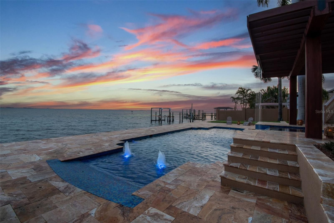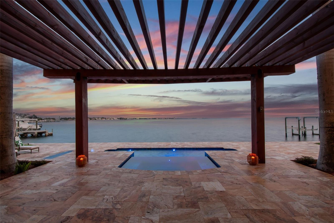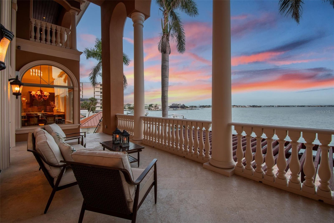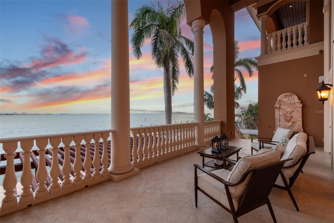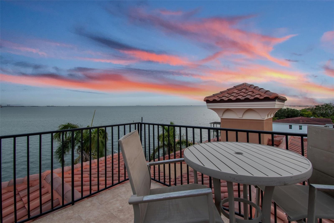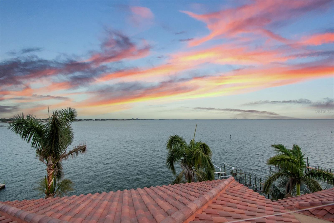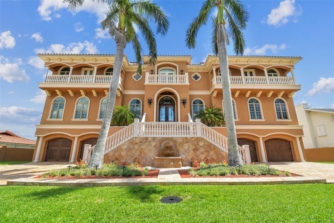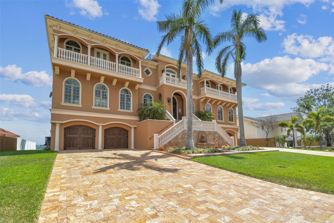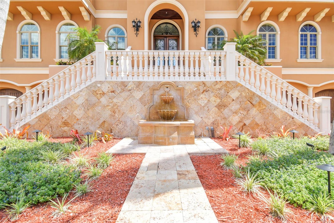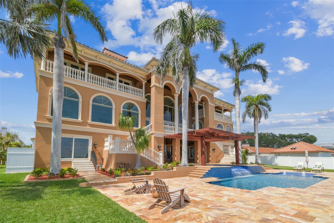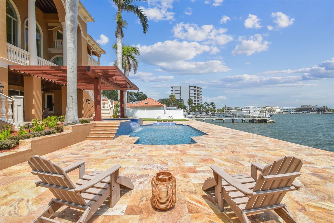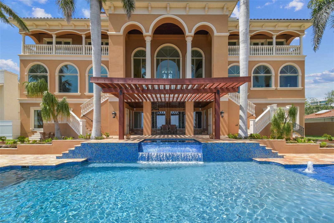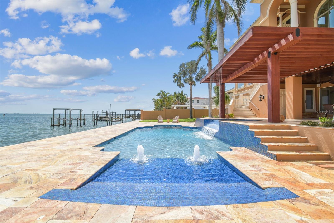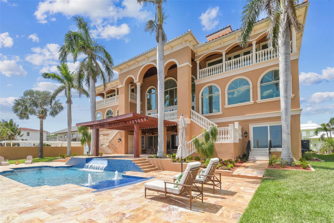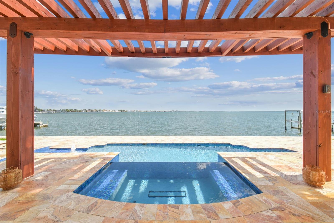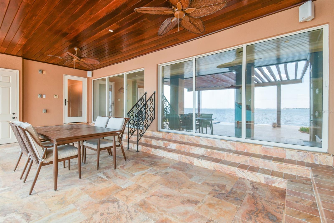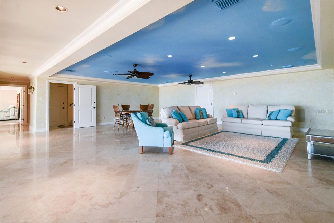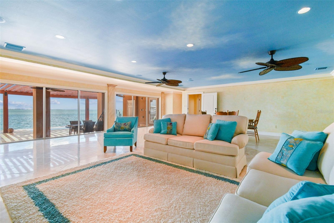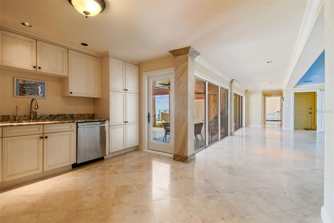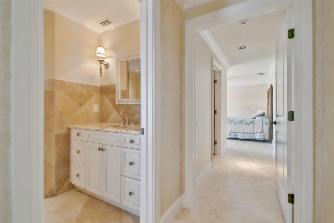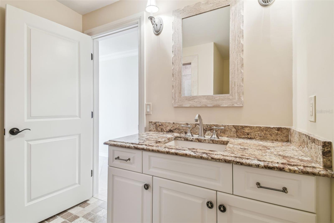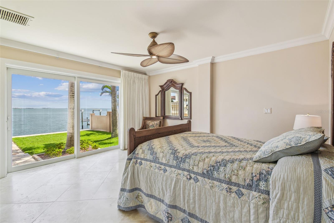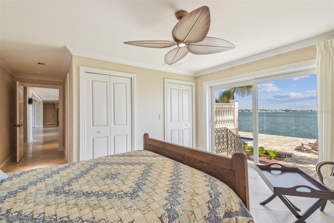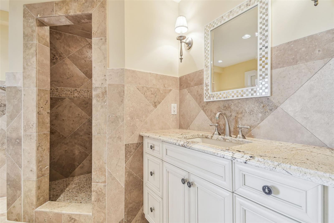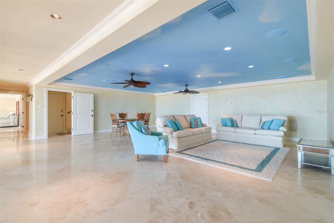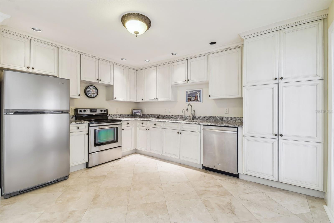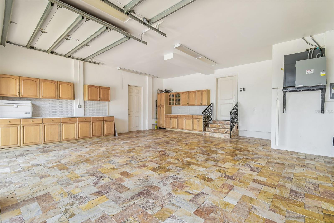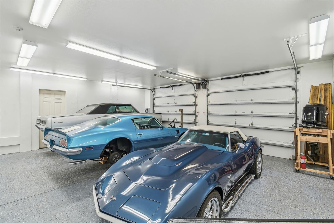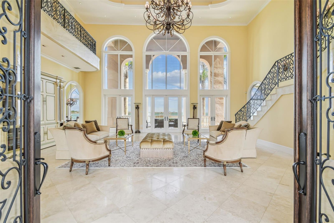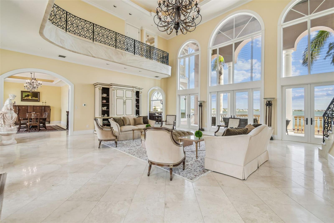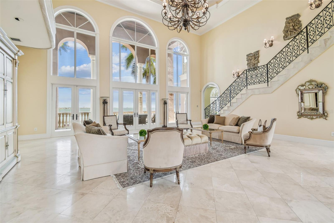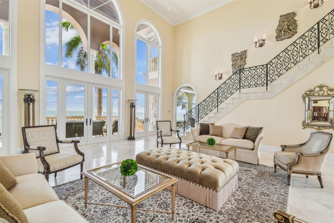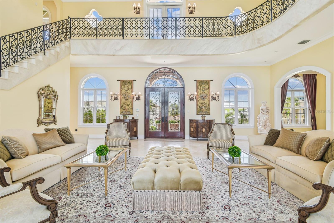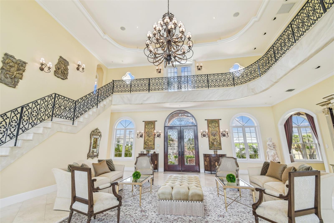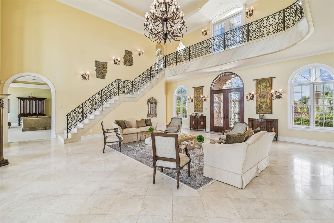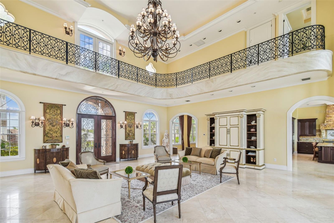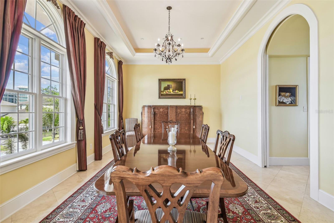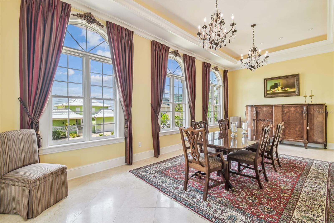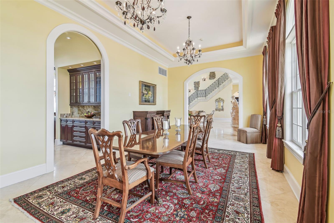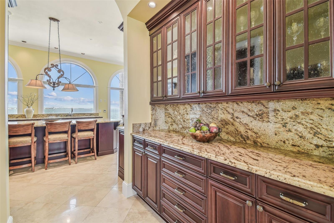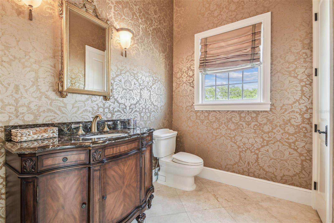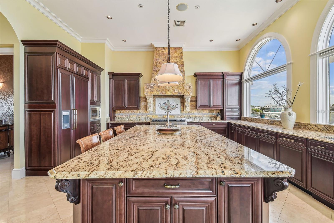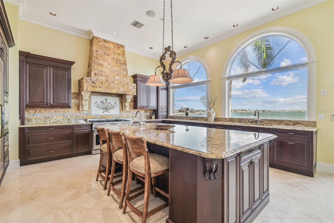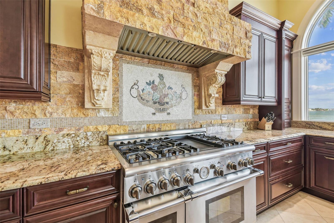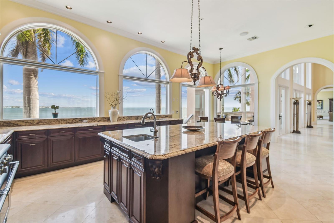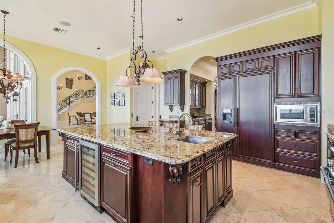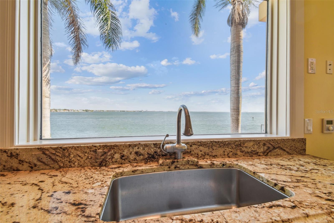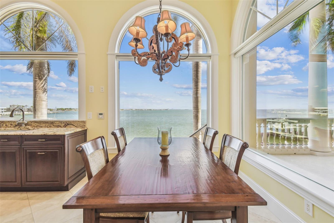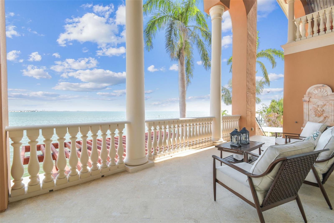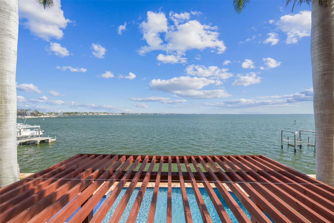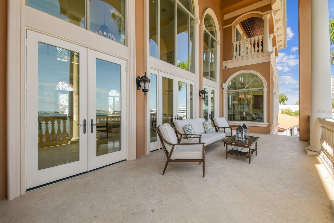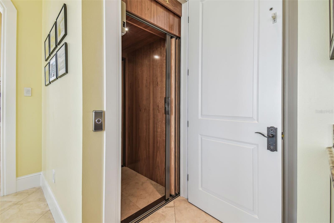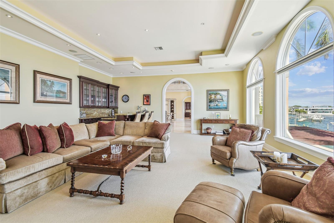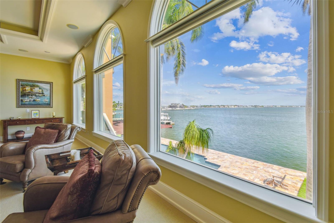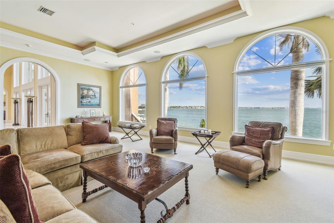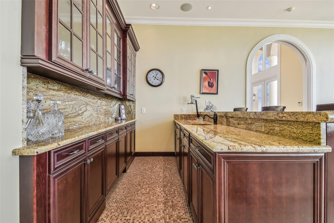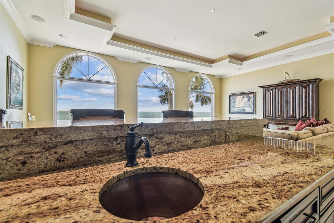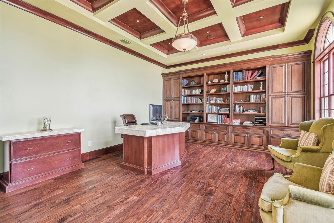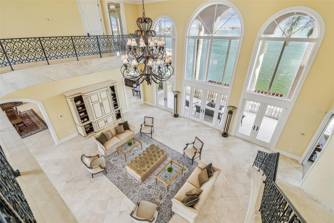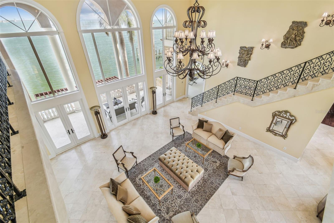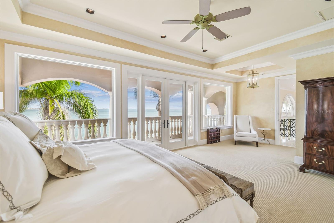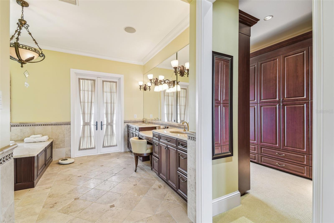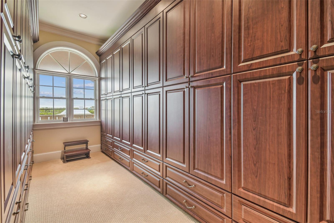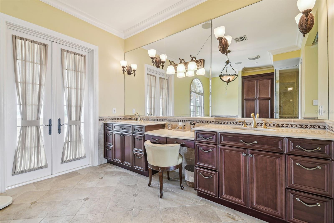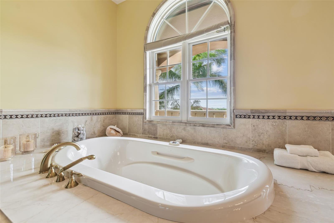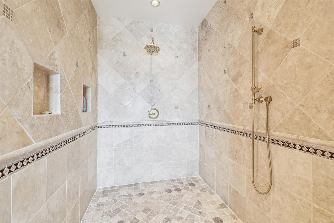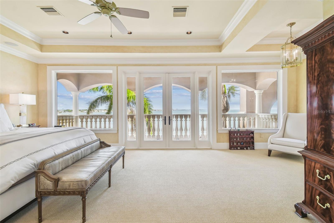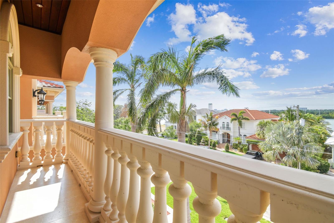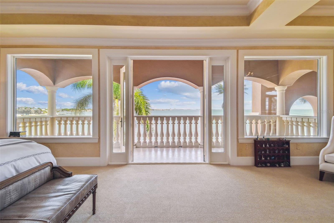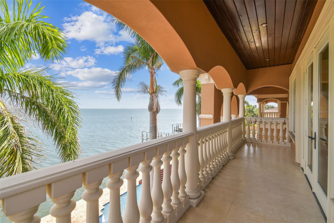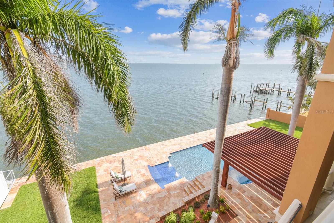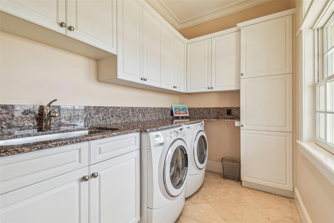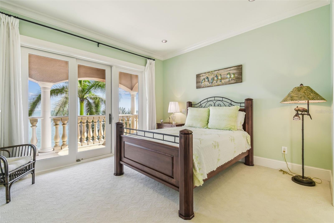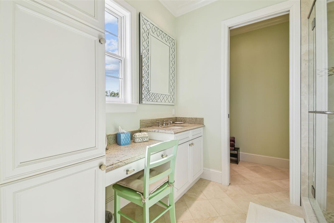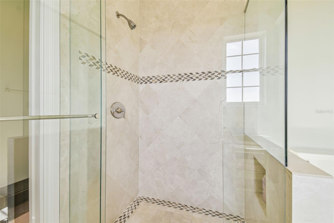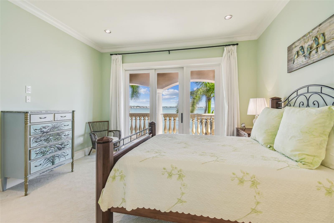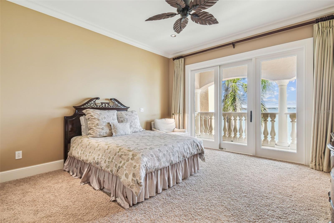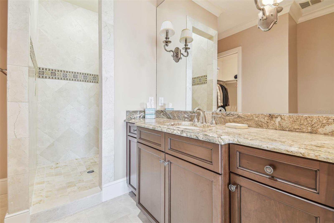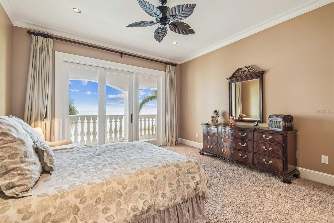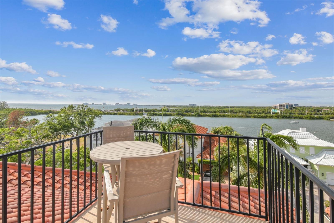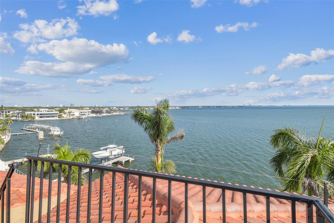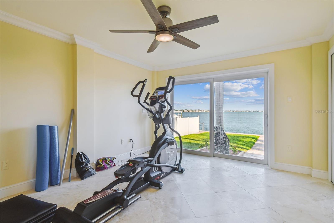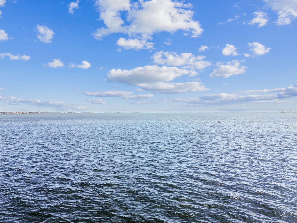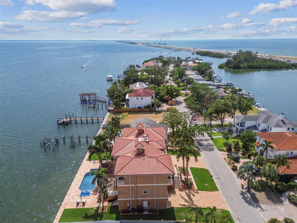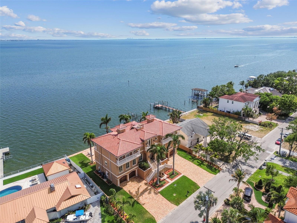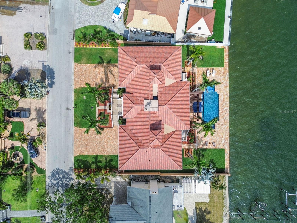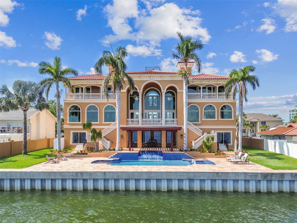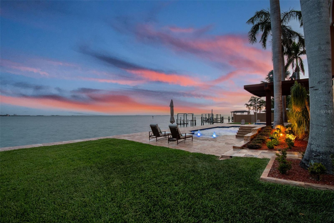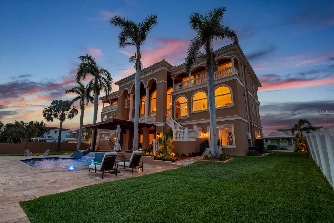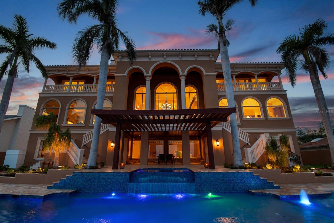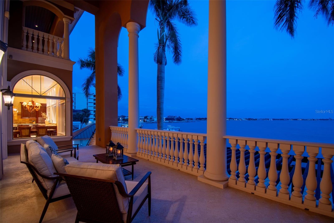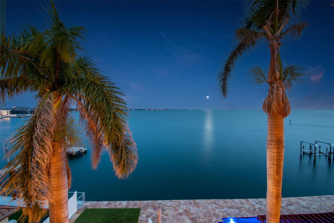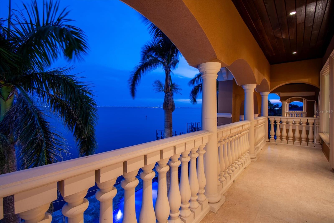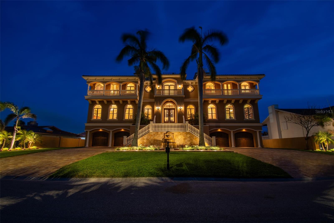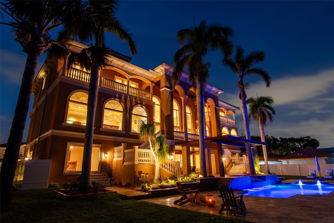5810 Mariner Street, TAMPA, FL 33609
Active
Property Photos
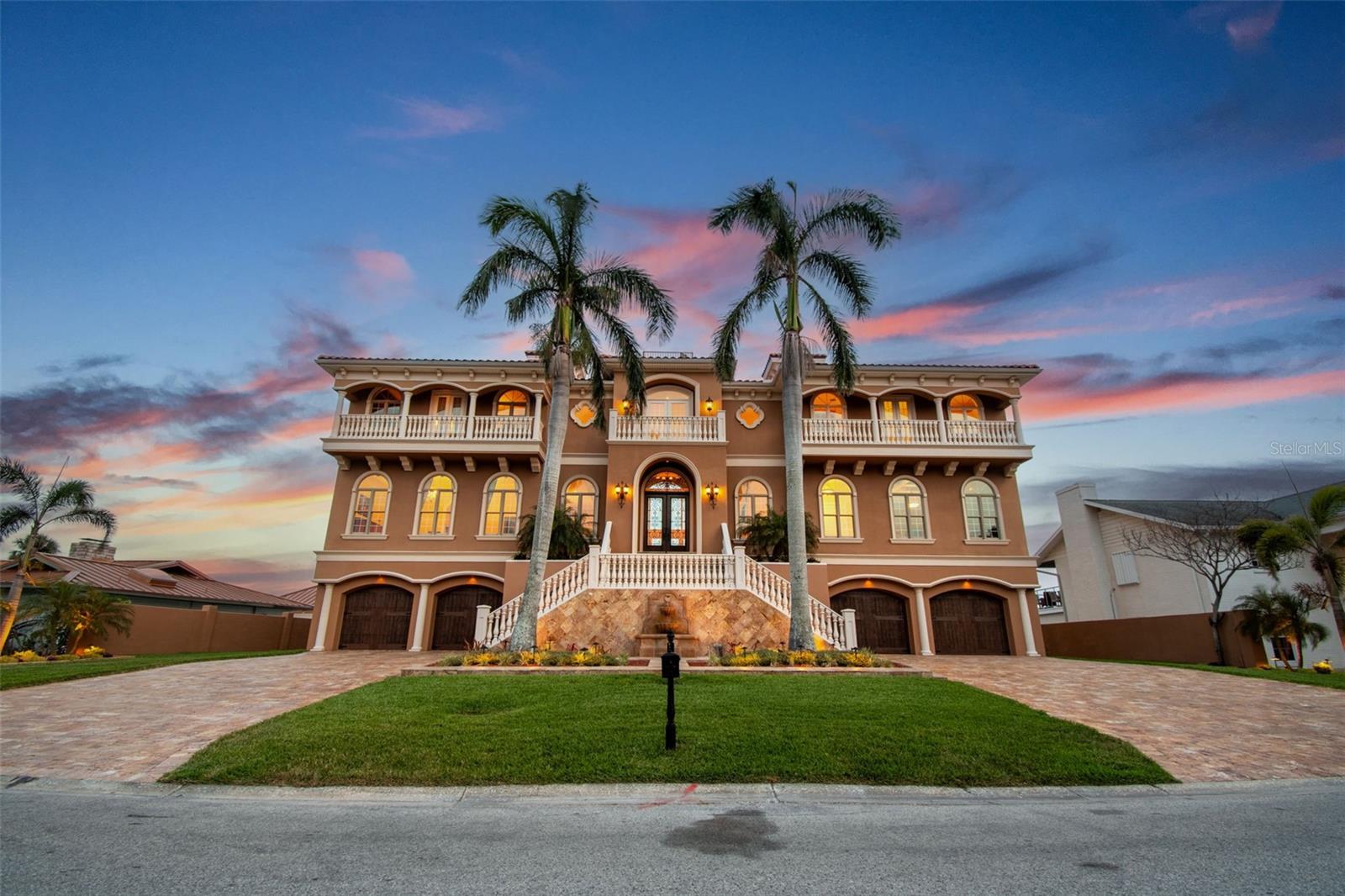
Would you like to sell your home before you purchase this one?
Priced at Only: $6,598,000
For more Information Call:
Address: 5810 Mariner Street, TAMPA, FL 33609
Property Location and Similar Properties
- MLS#: TB8383270 ( Residential )
- Street Address: 5810 Mariner Street
- Viewed: 300
- Price: $6,598,000
- Price sqft: $656
- Waterfront: Yes
- Wateraccess: Yes
- Waterfront Type: Bay/Harbor
- Year Built: 2009
- Bldg sqft: 10054
- Bedrooms: 5
- Total Baths: 6
- Full Baths: 5
- 1/2 Baths: 1
- Garage / Parking Spaces: 5
- Days On Market: 258
- Additional Information
- Geolocation: 27.9413 / -82.5399
- County: HILLSBOROUGH
- City: TAMPA
- Zipcode: 33609
- Subdivision: Mariner Estates
- Elementary School: Grady HB
- Middle School: Coleman HB
- High School: Plant HB
- Provided by: ENGEL & VOLKERS MADEIRA BEACH
- Contact: Evan Pedone
- 727-394-7365

- DMCA Notice
-
DescriptionExtraordinary Mediterranean inspired waterfront estate, perfectly positioned on open water in South Tampa. Designed for those who seek sophistication, comfort, and sweeping water views, this grand residence blends timeless elegance and modern luxury in one of Tampa Bays most in demand locations. From the moment you arrive, youre greeted by a stately faade reminiscent of a Tuscan villaidyllic fountain, grand staircase, and oversized wood doors. Step into the main living area and be captivated by soaring 24ft ceilings and unobstructed water views. The main living area sits on the third level for the ultimate in enhanced water views, privacy, and security. The expansive great room showcases floor to ceiling impact rated windows and French doors that fill the home with natural light while offering panoramic views. Step through one of three sets of French doors onto a spacious covered balcony overlooking the outdoor oasis, highlighted by a one year new beach entry pool and spa, travertine patio, and a custom pergola with a rain waterfall feature that creates a serene setting for relaxation and entertaining. The travertine patio extends to the seawall, which was completely rebuilt 3 years ago and includes a travertine cap for a seamless look. With a deep 14ft channel, this home is ideal for accommodating larger boatsthere is ample space to build an extended dock or utilize the marina around the corner. Just off the great room, the formal dining room boasts an elegant ambiance for entertaining. The luxury kitchen is a chefs dream, equipped with top of the line appliances, custom cabinetry, a large island, walk in pantry, and a sun drenched breakfast area overlooking the water. This level also includes a richly appointed home office with custom wood built ins and a spacious den with a full wet bar set against open bay vistas. The fourth level hosts the primary suitea luxurious retreat featuring a private balcony with expansive water views and stunning sunsets. The spa inspired bath exudes elegance, featuring a deep soaking tub for ultimate relaxation, an expansive walk in shower with upscale finishes, and a generously sized walk in closet designed for boutique style wardrobe organization. Across the split level are two additional ensuite bedroomsboth with private balconies and stunning views. Crowning the home is a top level observation deck, where you can enjoy panoramic views and sunset cocktails with friends. Below the main living areas, the second level is designed for flexibility and privacy, featuring an additional entrance, full kitchen, two beds, two baths, and a large open concept living/media roomperfect as an in law suite or additional entertainment area large enough for a TV area, pool table and more. The home features a split garage on the ground level, each side with epoxy floors, accommodating 4 full sized vehicles plus room for an additional compact car (or more with the addition of a lift). The climate controlled garagecomplete with soaring 10ft ceilingsis a rare offering for the discerning automotive enthusiast. A hydraulic elevator provides convenient access to all floors. This home was engineered for coastal resilienceall doors and windows are impact rated, and a new roof was installed in 2025 for added peace of mind.
Payment Calculator
- Principal & Interest -
- Property Tax $
- Home Insurance $
- HOA Fees $
- Monthly -
Features
Building and Construction
- Covered Spaces: 0.00
- Exterior Features: Balcony, Lighting
- Fencing: Fenced, Masonry, Vinyl
- Flooring: Carpet, Tile, Travertine, Wood
- Living Area: 7092.00
- Roof: Tile
Land Information
- Lot Features: Flood Insurance Required, FloodZone, City Limits, Level, Near Marina, Oversized Lot, Street Dead-End, Paved
School Information
- High School: Plant-HB
- Middle School: Coleman-HB
- School Elementary: Grady-HB
Garage and Parking
- Garage Spaces: 5.00
- Open Parking Spaces: 0.00
- Parking Features: Garage Door Opener, Ground Level, Guest, Off Street, Garage
Eco-Communities
- Pool Features: Fiber Optic Lighting, Gunite, Heated, In Ground, Salt Water
- Water Source: Public
Utilities
- Carport Spaces: 0.00
- Cooling: Central Air
- Heating: Central, Electric, Heat Pump
- Pets Allowed: Yes
- Sewer: Public Sewer
- Utilities: BB/HS Internet Available, Cable Available, Electricity Connected, Fiber Optics, Propane, Public, Water Connected
Finance and Tax Information
- Home Owners Association Fee: 0.00
- Insurance Expense: 0.00
- Net Operating Income: 0.00
- Other Expense: 0.00
- Tax Year: 2024
Other Features
- Appliances: Bar Fridge, Dishwasher, Disposal, Dryer, Exhaust Fan, Freezer, Gas Water Heater, Ice Maker, Microwave, Range, Range Hood, Refrigerator, Tankless Water Heater
- Country: US
- Furnished: Unfurnished
- Interior Features: Built-in Features, Ceiling Fans(s), Coffered Ceiling(s), Crown Molding, Eat-in Kitchen, Elevator, High Ceilings, Open Floorplan, PrimaryBedroom Upstairs, Solid Wood Cabinets, Split Bedroom, Stone Counters, Tray Ceiling(s), Walk-In Closet(s), Wet Bar, Window Treatments
- Legal Description: MARINER ESTATES W 1/2 OF LOT 4 AND LOT 5
- Levels: Three Or More
- Area Major: 33609 - Tampa / Palma Ceia
- Occupant Type: Owner
- Parcel Number: A-19-29-18-3K4-000000-00004.0
- Style: Mediterranean
- View: Water
- Views: 300
- Zoning Code: RS-75
Nearby Subdivisions
Archer Sub
Azeele Heights
Barbara Lane Sub
Bayshore Estates
Bayshore Estates 2
Bayshore Estates 3
Beach Park
Beach Park Annex
Beverly Park
Bon Air
Bon Air Rep Blks 10 15
Broadmoor Park
Broadmoor Park Rev
Chateau Villa
Clair Mel Add
Emma Heights
Golf View Place
Grant Place Revised
Gray Gables
Harding Sub
Hesperides
Hesperides Manor
Ida Heights
Mariner Estates
Normandee Heights
North Bon Air
Oakford
Parkland Estates Rev
Pershing Park
Rosedale Annex North 2nd Revis
Rubia
Swann Estates
Terra Nova
West Shore Crest
Westwego

- One Click Broker
- 800.557.8193
- Toll Free: 800.557.8193
- billing@brokeridxsites.com



