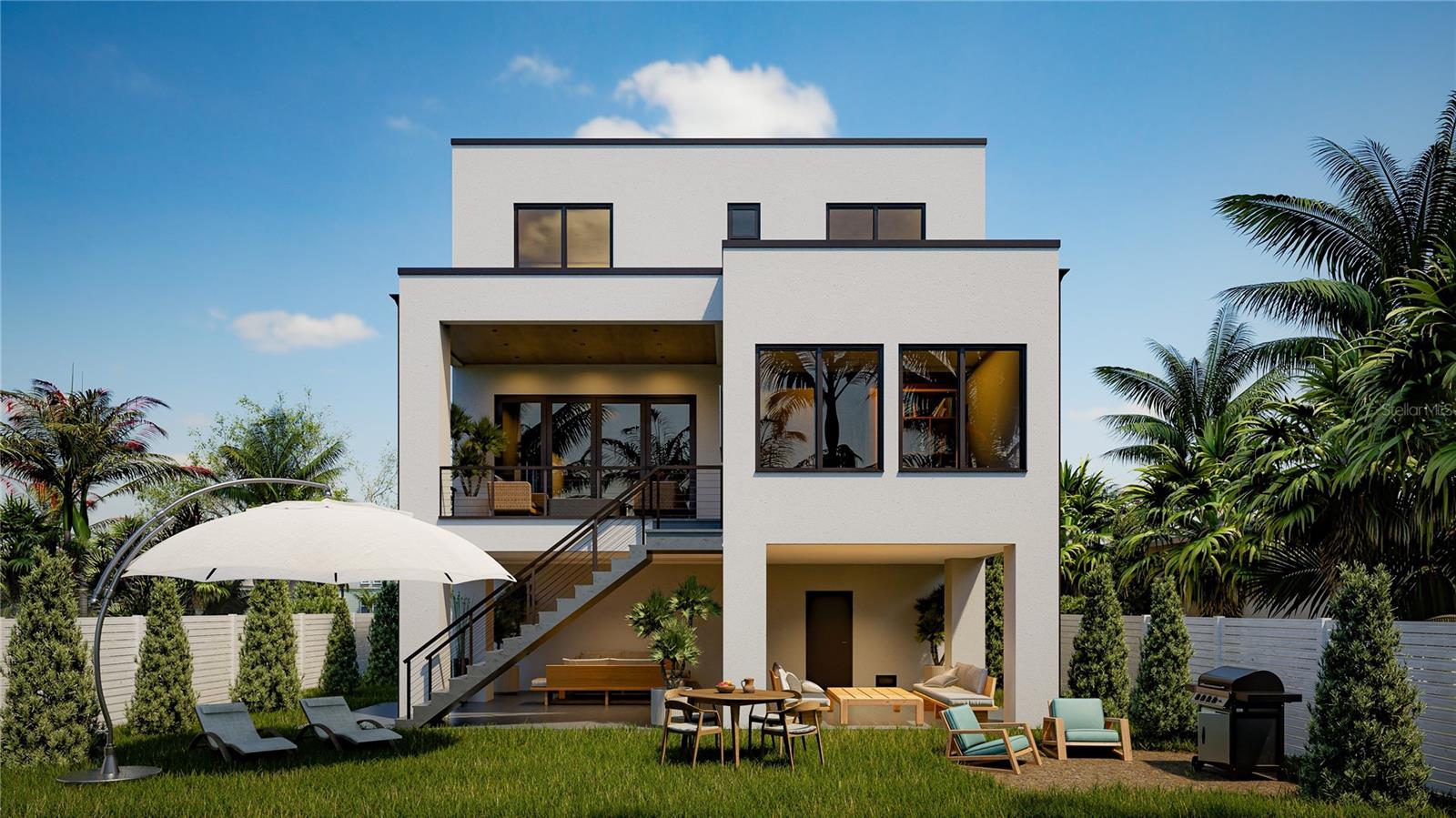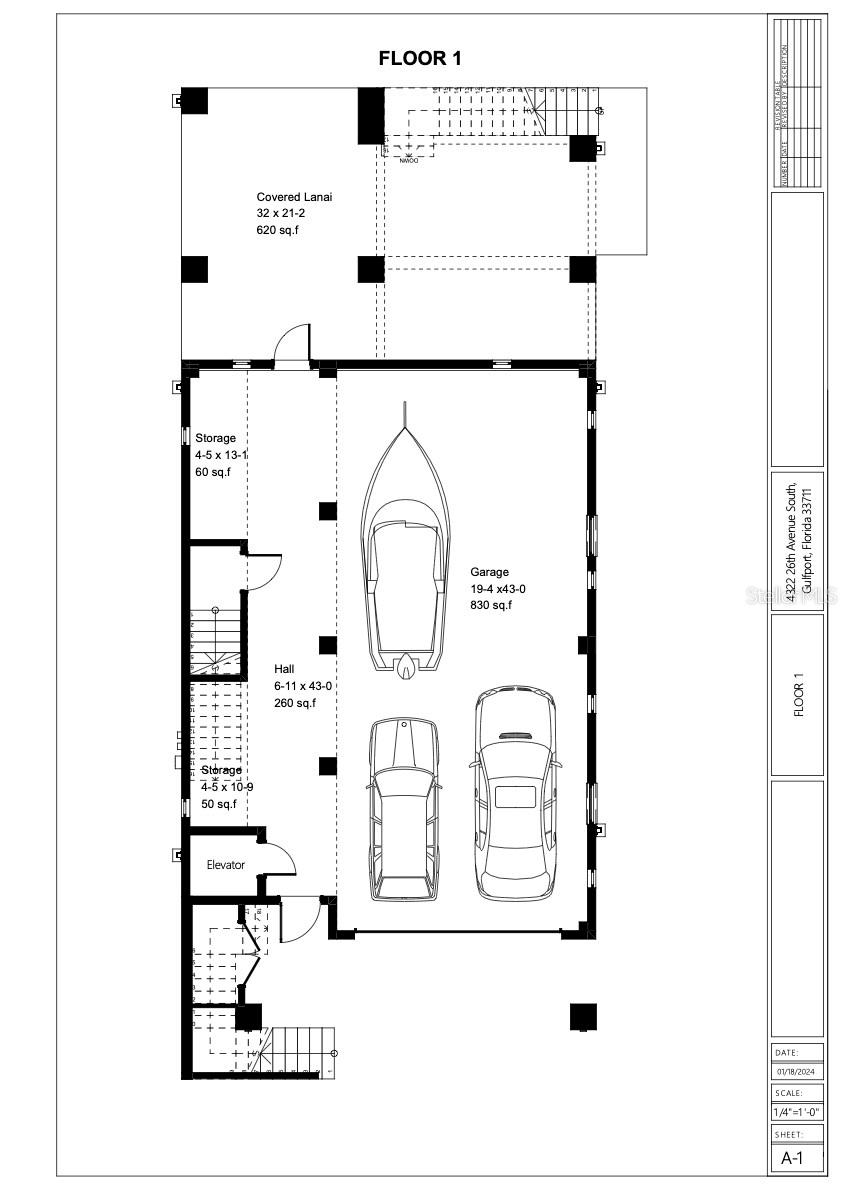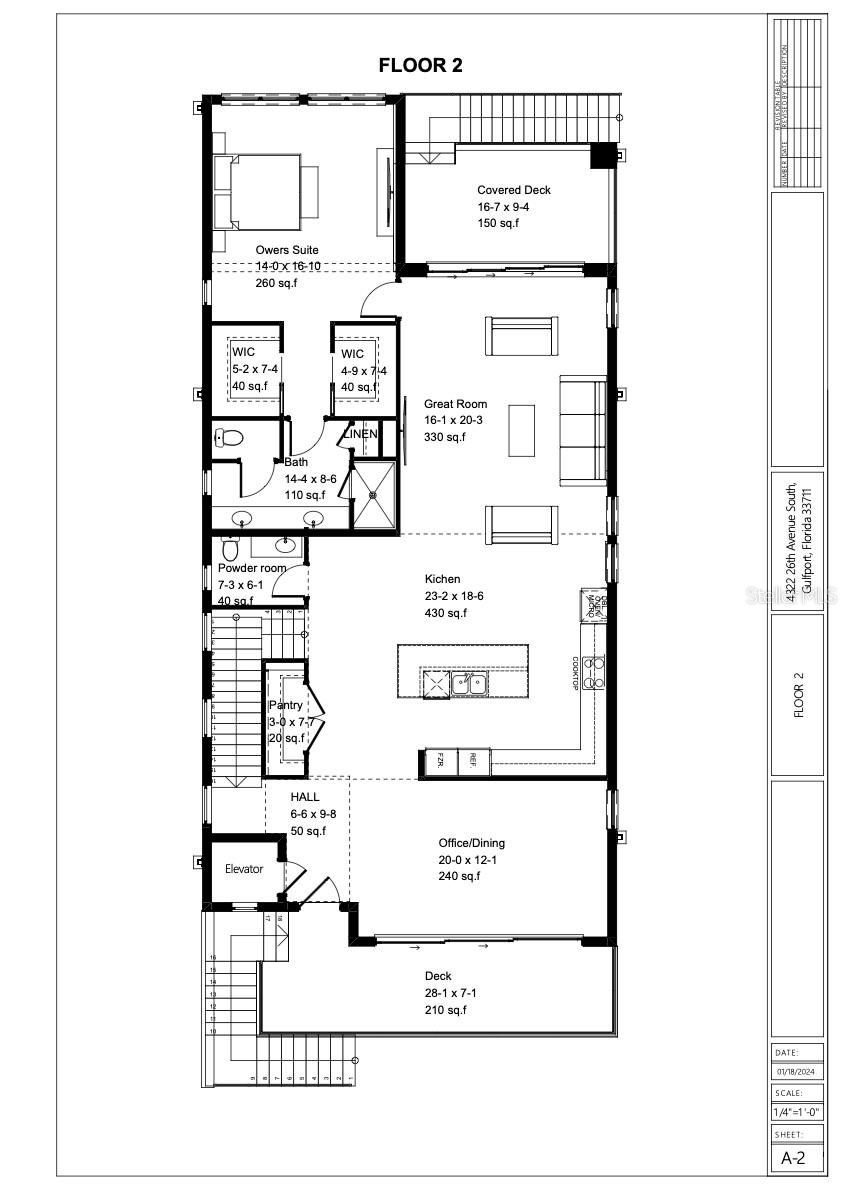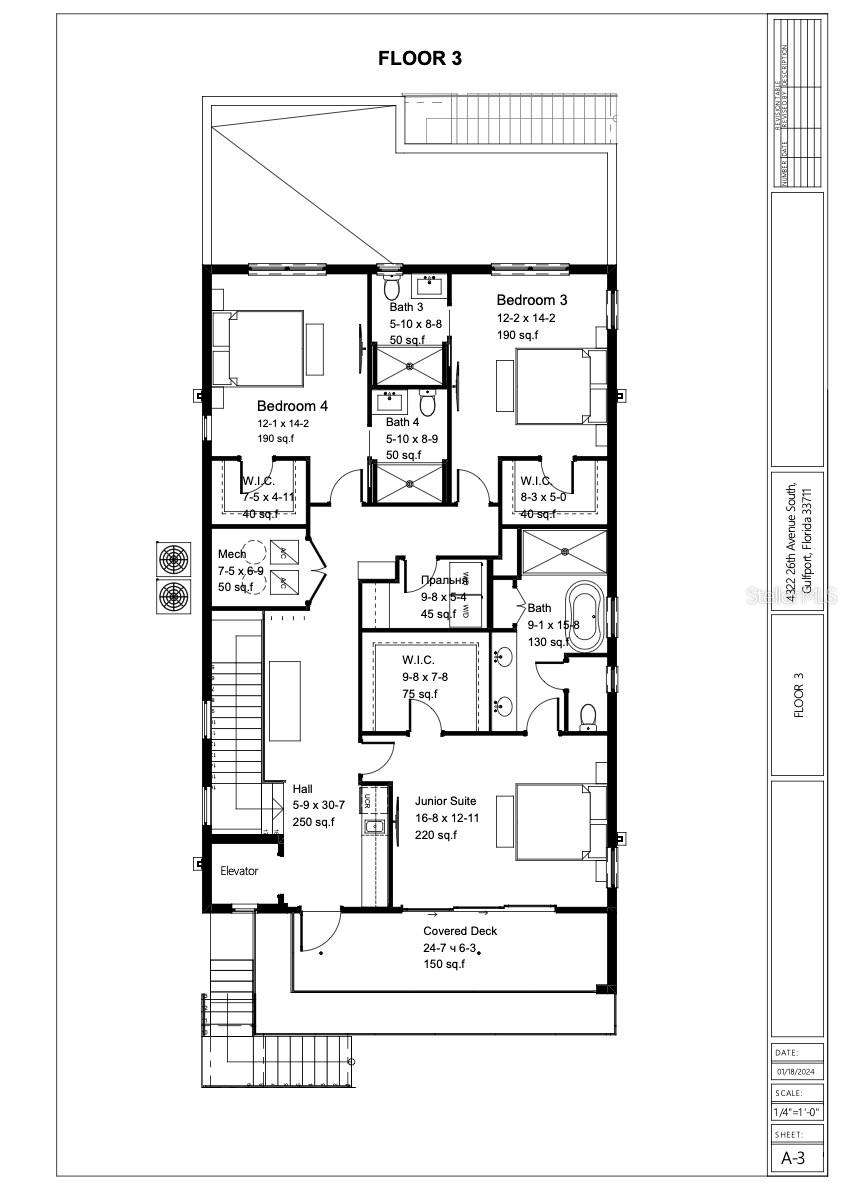4322 26th Avenue S, GULFPORT, FL 33711
Property Photos
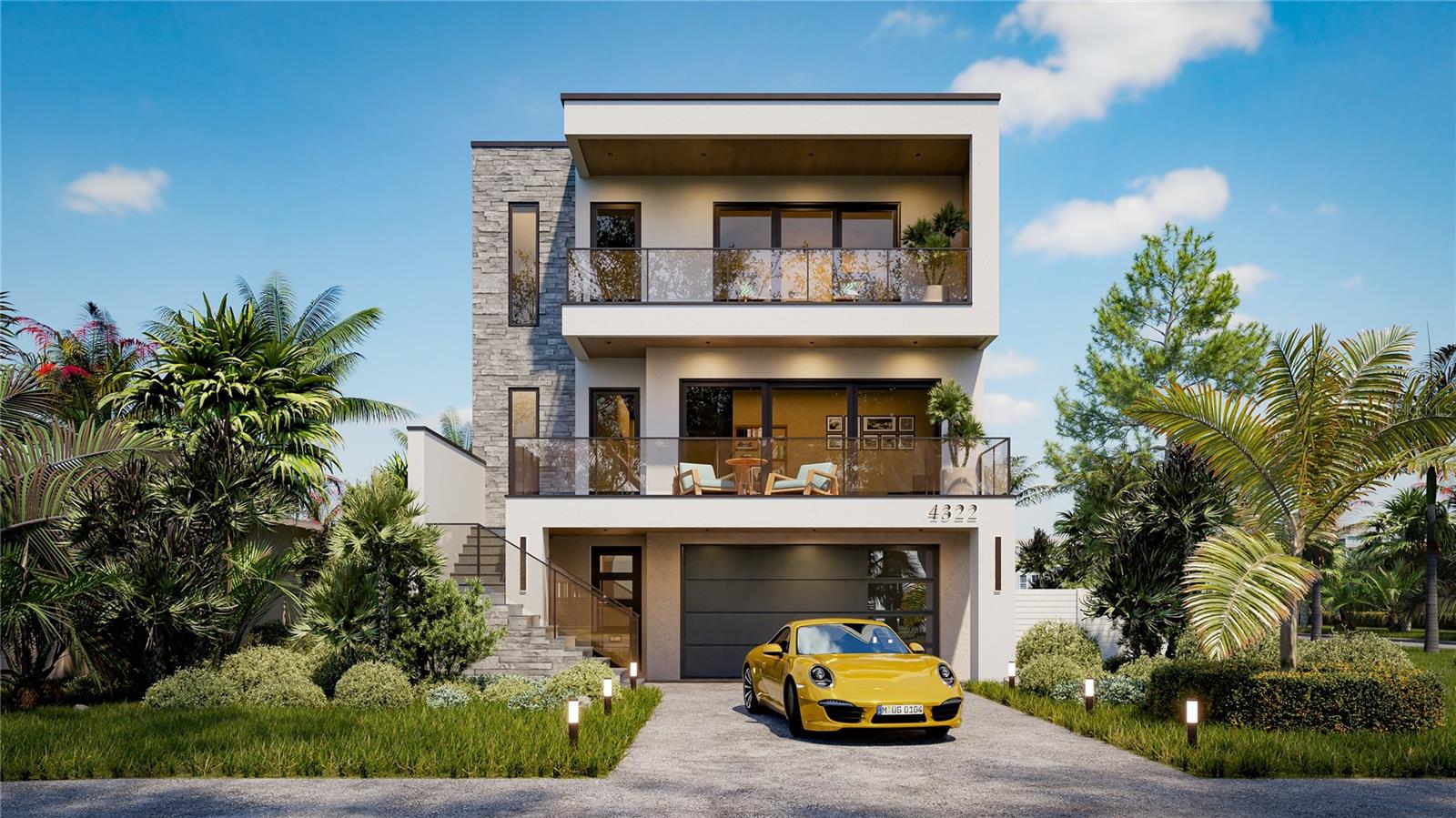
Would you like to sell your home before you purchase this one?
Priced at Only: $1,550,000
For more Information Call:
Address: 4322 26th Avenue S, GULFPORT, FL 33711
Property Location and Similar Properties
- MLS#: TB8383020 ( Residential )
- Street Address: 4322 26th Avenue S
- Viewed: 65
- Price: $1,550,000
- Price sqft: $269
- Waterfront: No
- Year Built: 2025
- Bldg sqft: 5763
- Bedrooms: 4
- Total Baths: 5
- Full Baths: 4
- 1/2 Baths: 1
- Garage / Parking Spaces: 4
- Days On Market: 122
- Additional Information
- Geolocation: 27.7445 / -82.6922
- County: PINELLAS
- City: GULFPORT
- Zipcode: 33711
- Subdivision: Brunsondowell Sub 1
- Provided by: REYNOLDS REALTY GULF COAST INC
- Contact: Robert Eanell
- 941-723-0017

- DMCA Notice
-
DescriptionUnder Construction. Another Masterpiece by Kelner Homes is nearing completion. Experience the perfect blend of luxury, comfort, and beauty in this exquisite newhome. Nestled in the charming, artsy town of Gulfport, this custom designed residence offers a peaceful and refined lifestyle overlooking the breathtaking 170 acre estuary of Clam Bayou Preserve. Adjacent to the home is immediate access to a serene 10 acre nature trail and bike pathperfect for morning walks, peaceful rides, or just connecting with the tranquil Florida outdoors. This elegant, elevated home spans 3,433 sq. ft. and features 4 spacious bedrooms, 4.5 designer bathrooms, a formal dining room, and a custom elevator for effortless access between levels. Designed with both luxury and functionality in mind, nearly every room offers stunning views of the surrounding nature. Step into the expansive Great Rooman entertainers dreamhighlighted by a dramatic 4 panel sliding glass wall that seamlessly connects to a generous 17 x 14 outdoor living deck. Altogether, the home offers over 500 sq. ft. of balcony space, creating a seamless indoor outdoor flow and multiple vantage points to enjoy the beautiful outdoors. The chefs kitchen is a true showpiece, boasting a striking quartz slab waterfall island, sleek wall mounted hood, custom two tone cabinetry, and a built in wine refrigerator. Whether youre cooking for two or hosting a dinner party, this space delivers both form and function in equal measure. Every corner of this home showcases Kelner Homes commitment to excellence. From the ultra modern lighting and premium plumbing fixtures to the rich stone accents, heated bathroom mirrors, designer door hardware, and cable railing systems, no detail has been overlooked. The exterior porch ceilings feature a warm wood look finish that adds a coastal touch of sophistication. The generously sized owners suite is privately located on the main living level. The en suite bath feels like a high end spa, featuring his and hers granite topped vanities, a two walk in closets, and a backlit, anti fog mirror that eliminates post shower condensation for your convenience. This home also includes energy efficient features like low E double pane high impact windows and R 38 insulationensuring comfort and lower utility costs for years to come. This is a rare opportunity to own a brand new, high end home in one of Gulfports most picturesque and tranquil settings. Whether youre seeking a serene primary residence or a stunning vacation retreat, this home offers it all. Just remember, this isn't just any home, it's a Kelner Home!
Payment Calculator
- Principal & Interest -
- Property Tax $
- Home Insurance $
- HOA Fees $
- Monthly -
Features
Building and Construction
- Builder Model: Quincy
- Builder Name: Kelner Homes
- Covered Spaces: 0.00
- Exterior Features: Balcony, Lighting, Private Mailbox, Rain Gutters, Sidewalk, Sliding Doors, Sprinkler Metered
- Flooring: Ceramic Tile, Luxury Vinyl
- Living Area: 3433.00
- Roof: Membrane
Property Information
- Property Condition: Under Construction
Garage and Parking
- Garage Spaces: 4.00
- Open Parking Spaces: 0.00
Eco-Communities
- Pool Features: In Ground
- Water Source: Public
Utilities
- Carport Spaces: 0.00
- Cooling: Central Air, Zoned
- Heating: Central, Electric
- Sewer: Public Sewer
- Utilities: Cable Connected, Electricity Connected, Sewer Connected, Water Connected
Finance and Tax Information
- Home Owners Association Fee: 0.00
- Insurance Expense: 0.00
- Net Operating Income: 0.00
- Other Expense: 0.00
- Tax Year: 2024
Other Features
- Appliances: Built-In Oven, Cooktop, Dishwasher, Disposal, Electric Water Heater, Exhaust Fan, Microwave, Refrigerator, Wine Refrigerator
- Country: US
- Interior Features: Ceiling Fans(s), Eat-in Kitchen, Elevator, High Ceilings, Kitchen/Family Room Combo, Living Room/Dining Room Combo, Open Floorplan, PrimaryBedroom Upstairs, Stone Counters, Thermostat, Walk-In Closet(s), Window Treatments
- Legal Description: BRUNSON-DOWELL SUB NO. 1 LOT 64 (SEE N34-31-16)
- Levels: Three Or More
- Area Major: 33711 - St Pete/Gulfport
- Occupant Type: Vacant
- Parcel Number: 27-31-16-12474-000-0640
- Views: 65

- One Click Broker
- 800.557.8193
- Toll Free: 800.557.8193
- billing@brokeridxsites.com



