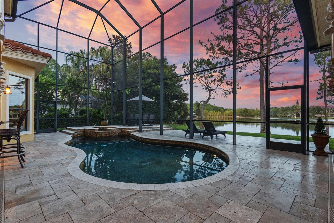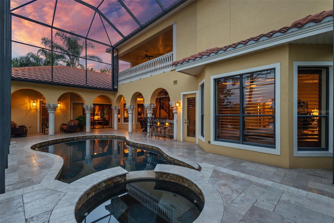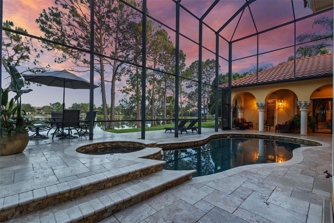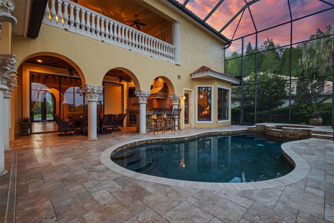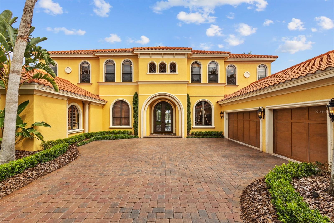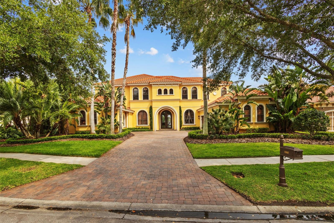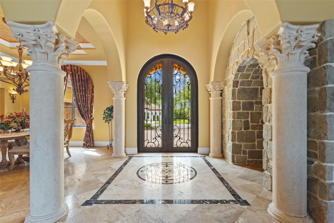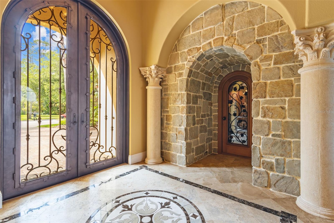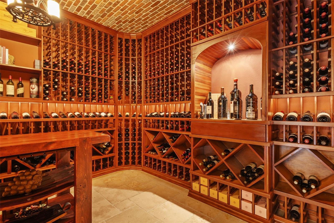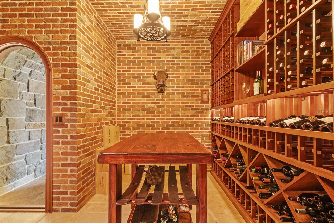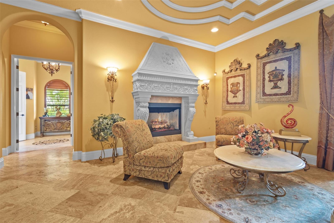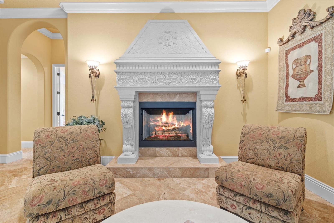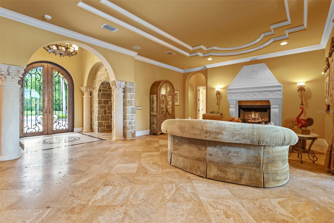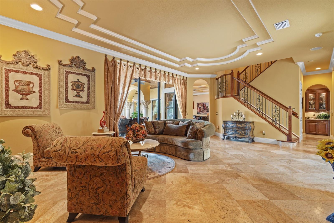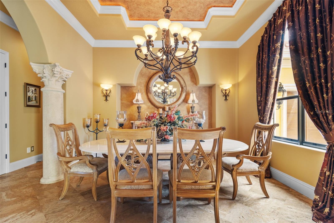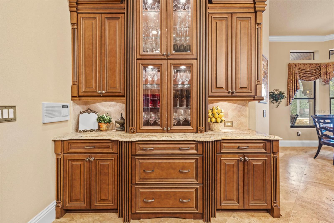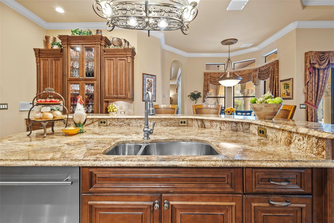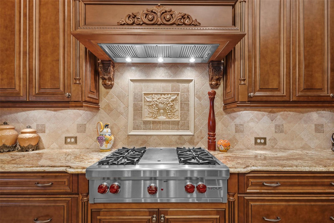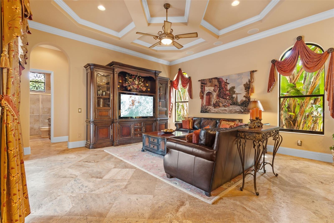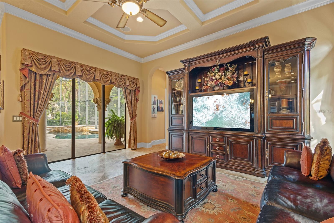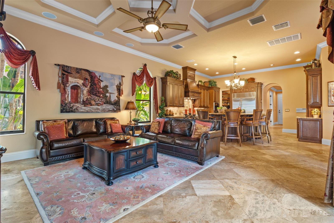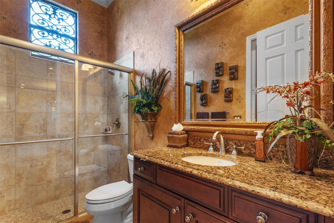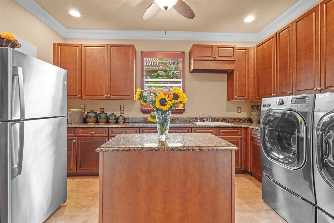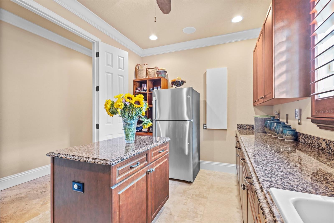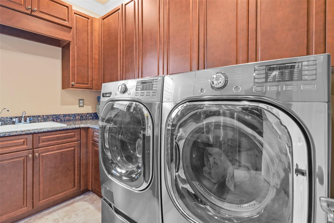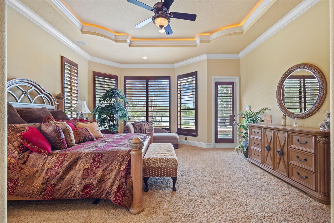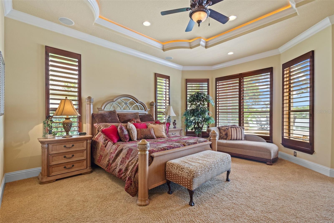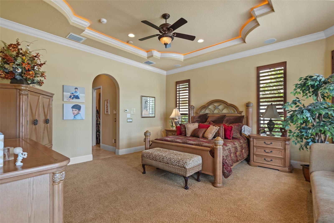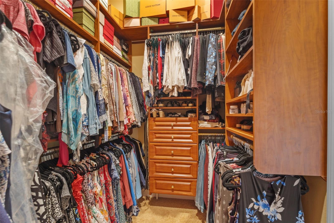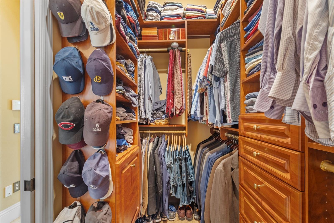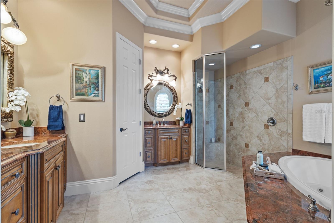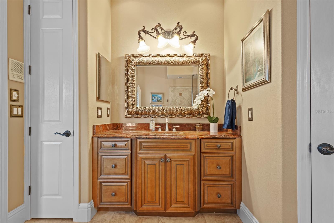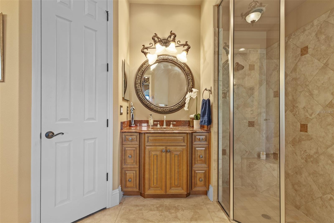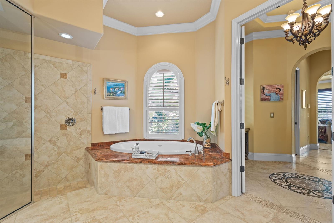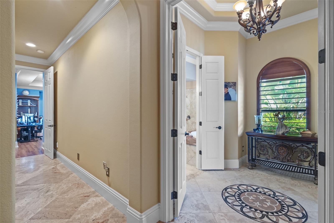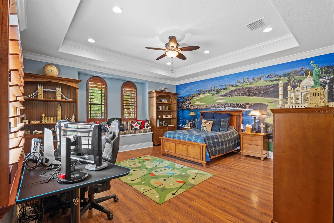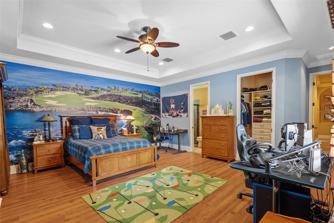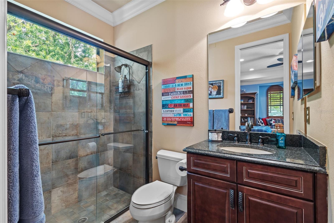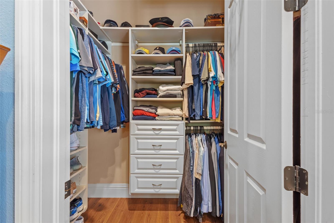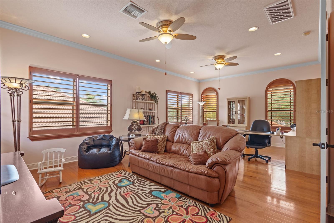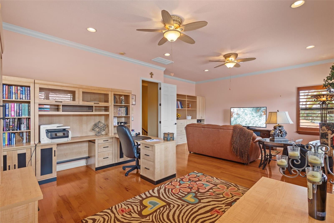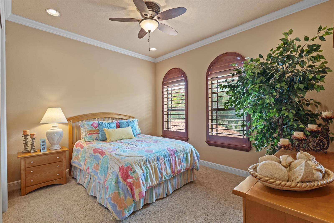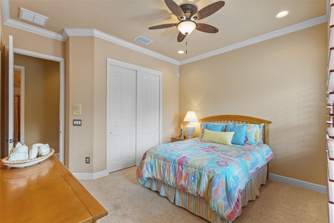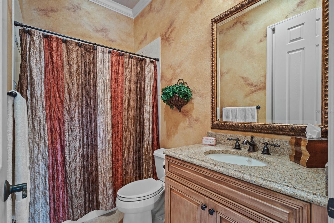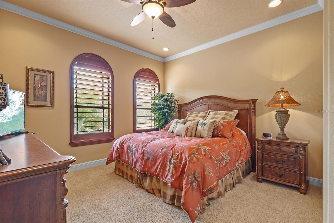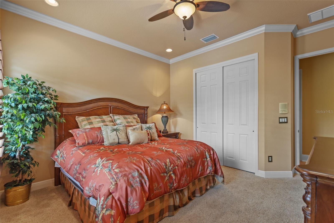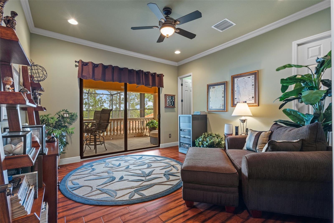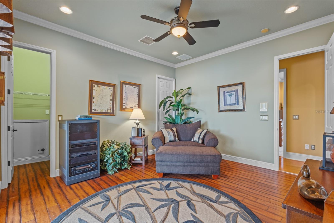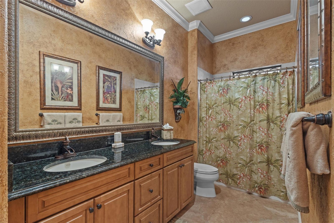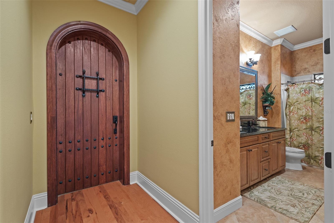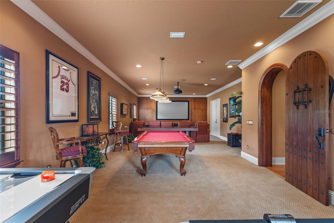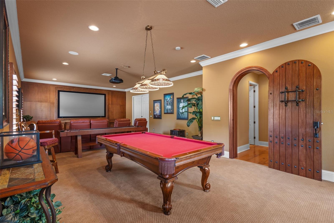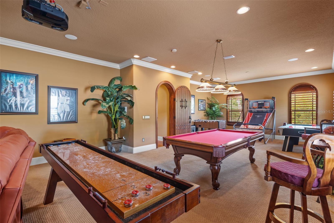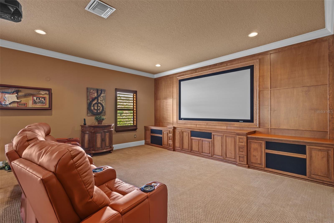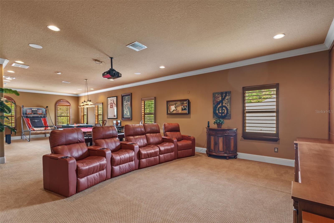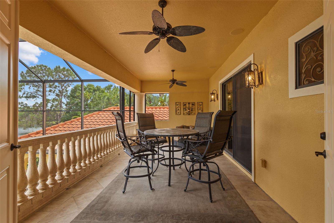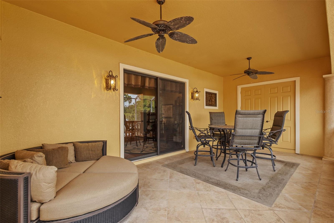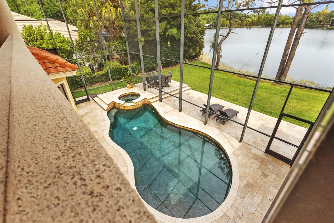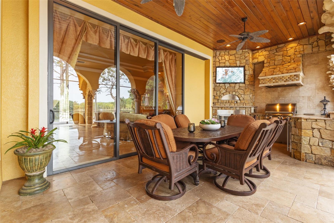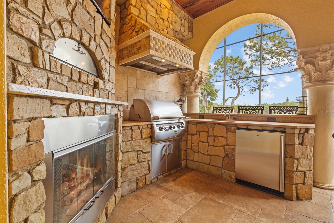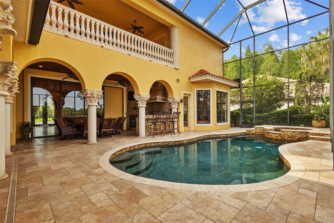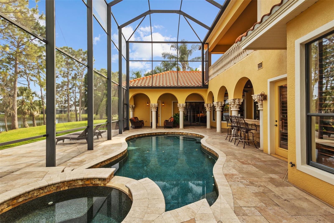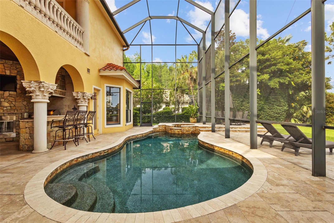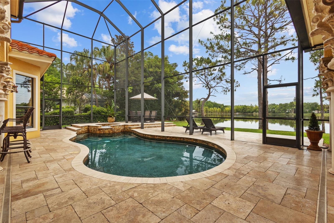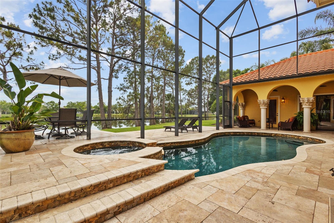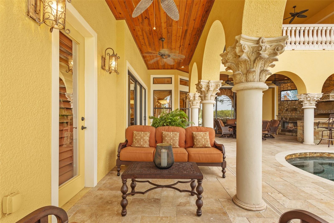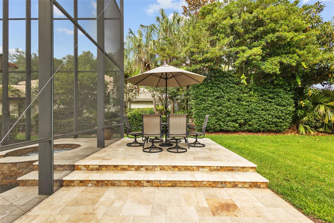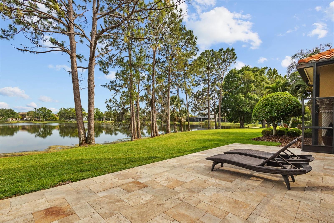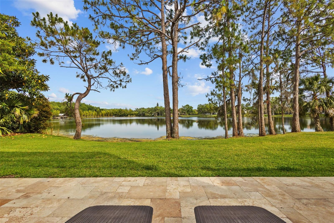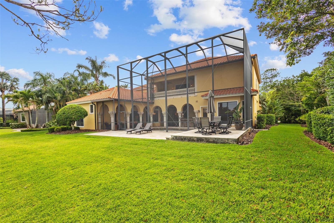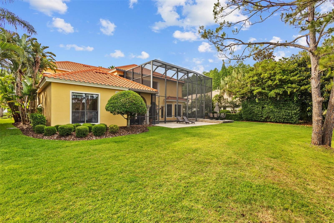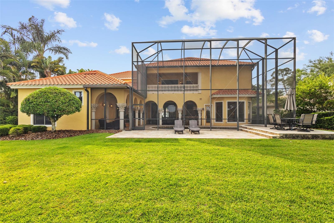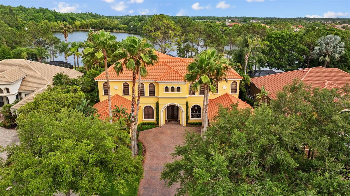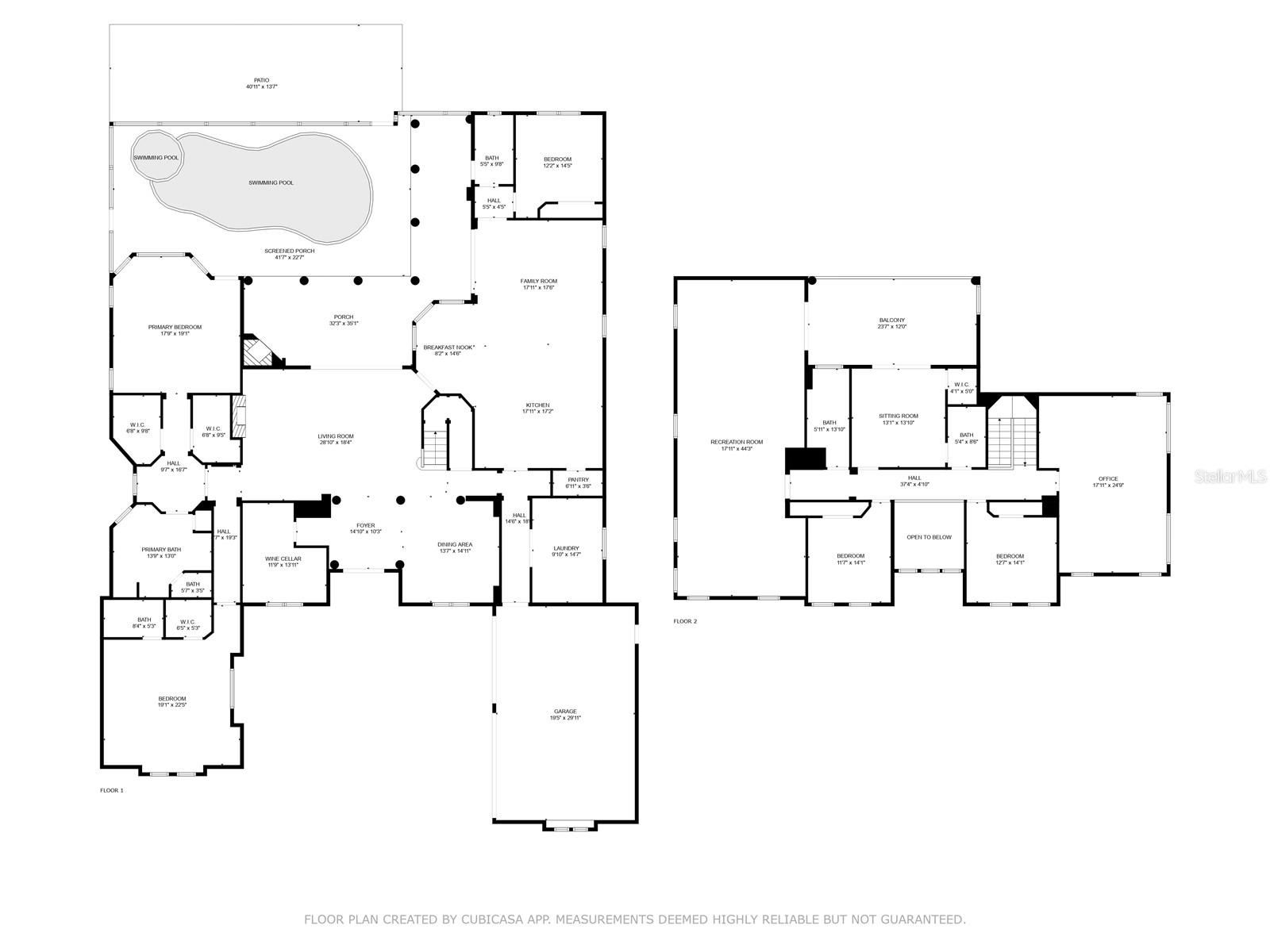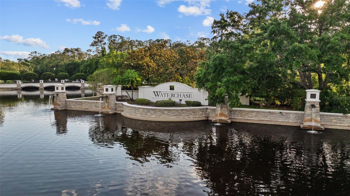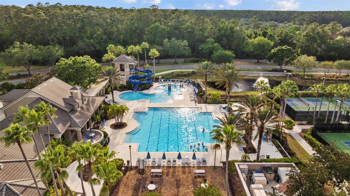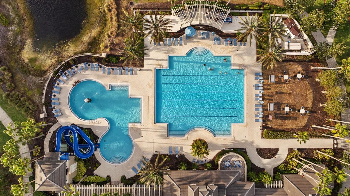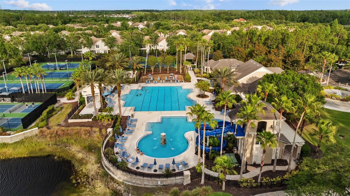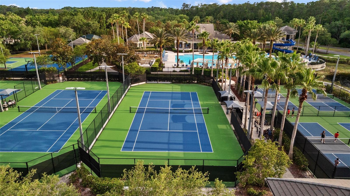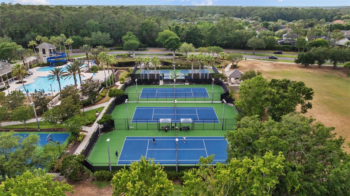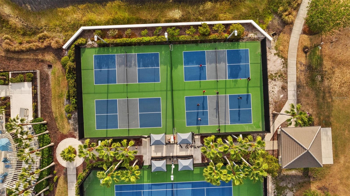11817 Glen Wessex Court, TAMPA, FL 33626
Property Photos
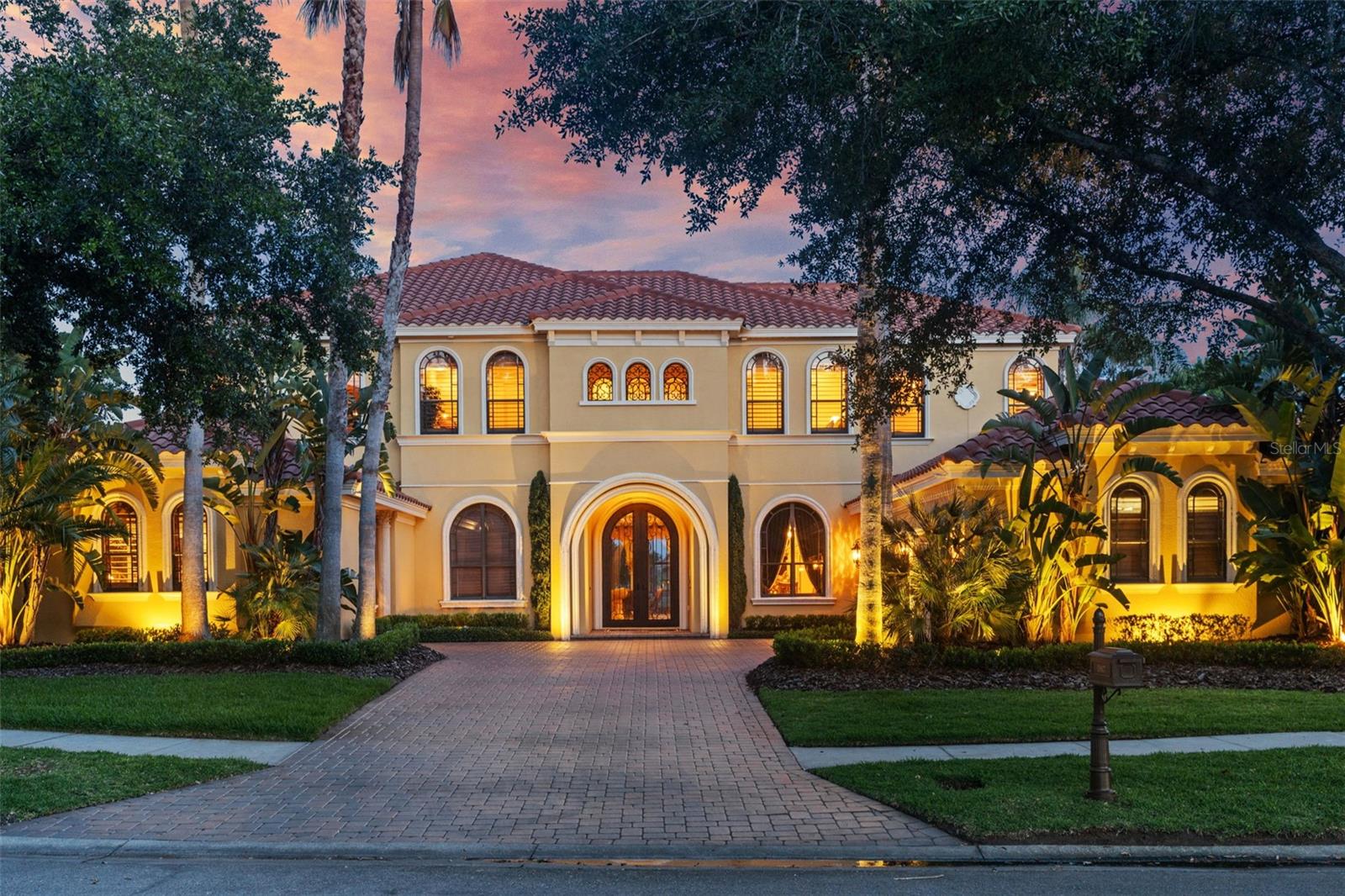
Would you like to sell your home before you purchase this one?
Priced at Only: $2,495,000
For more Information Call:
Address: 11817 Glen Wessex Court, TAMPA, FL 33626
Property Location and Similar Properties
- MLS#: TB8382937 ( Residential )
- Street Address: 11817 Glen Wessex Court
- Viewed: 85
- Price: $2,495,000
- Price sqft: $318
- Waterfront: Yes
- Wateraccess: Yes
- Waterfront Type: Lake Front
- Year Built: 2007
- Bldg sqft: 7834
- Bedrooms: 6
- Total Baths: 5
- Full Baths: 5
- Garage / Parking Spaces: 3
- Days On Market: 73
- Additional Information
- Geolocation: 28.0871 / -82.6179
- County: HILLSBOROUGH
- City: TAMPA
- Zipcode: 33626
- Subdivision: Waterchase Ph 5
- Elementary School: Bryant HB
- Middle School: Farnell HB
- High School: Sickles HB
- Provided by: KELLER WILLIAMS TAMPA PROP.
- Contact: Marnie Weidman
- 813-264-7754

- DMCA Notice
-
DescriptionTucked away in the exclusive gated cul de sac of Mar Azul Waterchases most exclusive gated enclave this extraordinary custom built estate offers a rare opportunity to own a piece of true Florida luxury. With stunning water views, this meticulously maintained residence impresses with its timeless architectural design, impeccable craftsmanship, refined finishes, and resort style amenities 11817 Glen Wessex Court is designed for those who seek both elegance and comfort in a private, elite and serene setting. From the moment you arrive, through the custom steel and glass double front entry doors into the grand foyer, youll be struck by the panoramic water view that sets the tone for the entire home only to be outdone by the custom, climate controlled 1,600 bottle wine cellar and designed for the connoisseur as a true showpiece of sophistication, function and dramatic visual appeal. The outdoor living experience is nothing short of spectacular. Enjoy complete privacy in the stunning two story screened lanai that maximizes your enjoyment of the tranquil water views year round. Cedar plank ceilings frame multiple covered dining and lounging spaces, perfect for enjoying a morning coffee or evening beverage while relaxing listening to birdsong, watching deer and ducklings delight. Entertain with ease in the full outdoor kitchen, featuring a built in gas pizza oven, grill, fireplace and beverage center, all steps from the sparkling pool and spa. This backyard oasis is perfectly designed for year round enjoyment, seamlessly integrating with the homes indoor spaces through expansive sliding doors and thoughtful architectural design. Inside, every detail reflects timeless elegance and high end craftsmanship. The gourmet kitchen boasts custom built solid wood cabinetry, premium Wolf and Sub Zero appliances offering both beauty and performance, practical buffet area, Butlers pantry and dining nook, creating a true culinary centerpiece perfect for large gatherings or relaxed family dinner in the large dinette, capable of comforatbly accommodating a 72" table and 8 chairs. The homes imported mud set travertine floors bring a rich warmth and sophistication, gas fireplaces add cozy ambiance, and the large sliders create the opportunity for a seamless indoor/outdoor lifestyle. With a total of 6 spacious bedrooms, two being expansive main floor master suites and one a separate private suite which is ideal for a nanny, au pair, or multigenerational living, the home offers exceptional flexibility. The oversized furnished media and game room is ideal for entertaining, while a separate large bonus room provides space for a home gym, playroom, or additional lounge. Additional features include: 24kW whole house GENERATOR 2021, pool pump & salt cell 2023, three Lennox Signature AC units (serviced annually), TILE ROOF in immaculate condition cleaned every two years, inspected with wind mitigation report. Water softener 2023, water heater 2017. Waterchase offers unparalleled amenities: a resort style pool with waterslide, tennis and pickleball courts, fitness center clubhouse, playgrounds, walking paths, and a vibrant social calendar all within a 24/7 guard gated community. Homes of this caliber in Mar Azul rarely come to market and this is not just a home its a lifestyle of luxury, privacy, and distinction.
Payment Calculator
- Principal & Interest -
- Property Tax $
- Home Insurance $
- HOA Fees $
- Monthly -
Features
Building and Construction
- Covered Spaces: 0.00
- Exterior Features: Balcony, Outdoor Kitchen, Private Mailbox, Sidewalk, Sliding Doors
- Flooring: Carpet, Marble, Wood
- Living Area: 6257.00
- Roof: Tile
Land Information
- Lot Features: Cul-De-Sac
School Information
- High School: Sickles-HB
- Middle School: Farnell-HB
- School Elementary: Bryant-HB
Garage and Parking
- Garage Spaces: 3.00
- Open Parking Spaces: 0.00
- Parking Features: Garage Door Opener, Garage Faces Side
Eco-Communities
- Pool Features: Heated, In Ground, Lighting, Outside Bath Access, Salt Water, Screen Enclosure
- Water Source: Public
Utilities
- Carport Spaces: 0.00
- Cooling: Central Air
- Heating: Central
- Pets Allowed: Yes
- Sewer: Public Sewer
- Utilities: Public
Amenities
- Association Amenities: Clubhouse, Fitness Center, Gated, Playground, Pool, Recreation Facilities, Security, Tennis Court(s)
Finance and Tax Information
- Home Owners Association Fee Includes: Guard - 24 Hour, Common Area Taxes, Pool, Maintenance Grounds, Management
- Home Owners Association Fee: 585.00
- Insurance Expense: 0.00
- Net Operating Income: 0.00
- Other Expense: 0.00
- Tax Year: 2024
Other Features
- Appliances: Bar Fridge, Built-In Oven, Dishwasher, Disposal, Dryer, Gas Water Heater, Microwave, Range, Range Hood, Refrigerator, Washer, Water Softener, Wine Refrigerator
- Association Name: First Service Residential - David Grant
- Association Phone: 813-926-3979
- Country: US
- Interior Features: Cathedral Ceiling(s), Ceiling Fans(s), Central Vaccum, Crown Molding, Eat-in Kitchen, Open Floorplan, Primary Bedroom Main Floor, Solid Wood Cabinets, Stone Counters, Tray Ceiling(s), Vaulted Ceiling(s), Walk-In Closet(s)
- Legal Description: WATERCHASE PHASE 5 LOT 616
- Levels: Two
- Area Major: 33626 - Tampa/Northdale/Westchase
- Occupant Type: Owner
- Parcel Number: U-32-27-17-73J-000000-00616.0
- Possession: Close Of Escrow
- Style: Custom
- View: Water
- Views: 85
- Zoning Code: PD
Nearby Subdivisions
Calf Path Estates
Fawn Lake Ph V
Fawn Ridge Village 1 Un 3
Fawn Ridge Village B
Fawn Ridge Village F Un 1
Fawn Ridge Village H Un 2
Highland Park Ph 1
Lake Chase Condo
Old Memorial
Old Memorial Sub Ph
Palms At Citrus Park
Reserve At Citrus Park
Sheldon West Mh Community
Tree Tops Ph 2
Twin Branch Acres
Twin Branch Acres Unit One
Twin Branch Acres Unit Two
Waterchase
Waterchase Ph 1
Waterchase Ph 2
Waterchase Ph 5
Waterchase Ph 6
Waterchase Ph I
West Hampton
Westchase Millport
Westchase The Greens
Westchase Sec 110
Westchase Sec 115
Westchase Sec 117
Westchase Sec 201
Westchase Sec 203
Westchase Sec 211
Westchase Sec 225 227 229
Westchase Sec 225 227 229
Westchase Sec 225, 227, 229
Westchase Sec 225227229
Westchase Sec 307
Westchase Sec 322
Westchase Sec 323
Westchase Sec 324
Westchase Sec 370
Westchase Sec 374
Westchase Sec 376
Westchase Sec 377
Westchase Sec 430a
Westchase Section 115
Westchase Section 430b
Westchester Ph 1
Westchester Ph 3
Westwood Lakes Ph 1a
Westwood Lakes Ph 2b Un 2
Westwood Lakes Ph 2c

- One Click Broker
- 800.557.8193
- Toll Free: 800.557.8193
- billing@brokeridxsites.com



