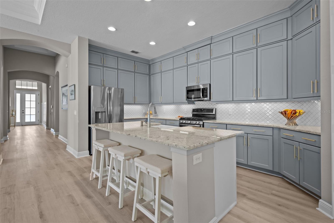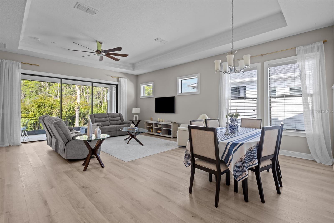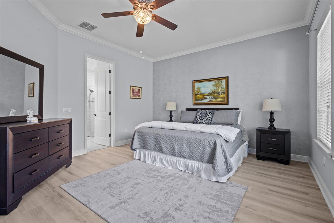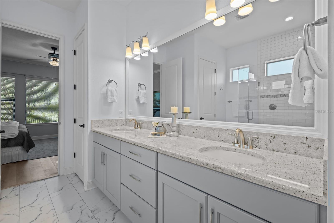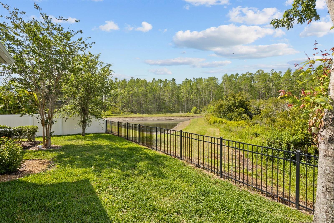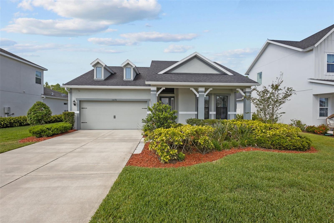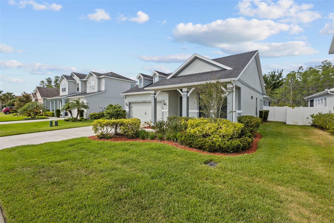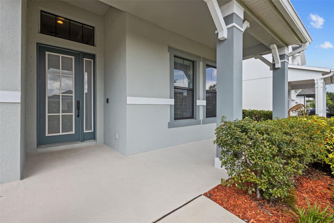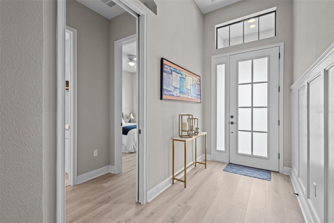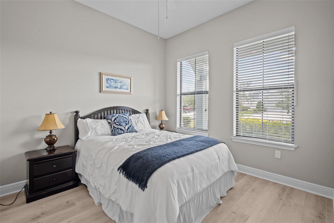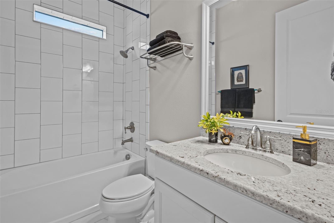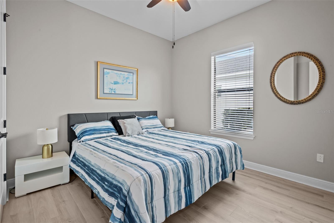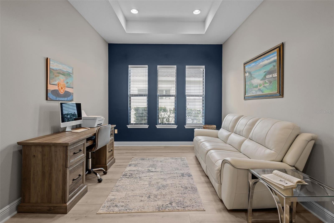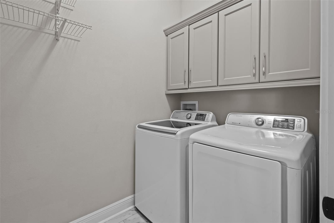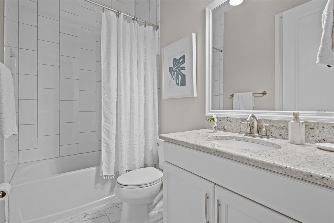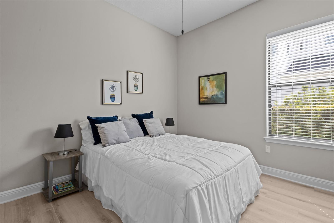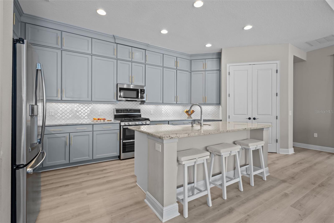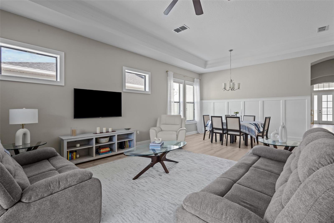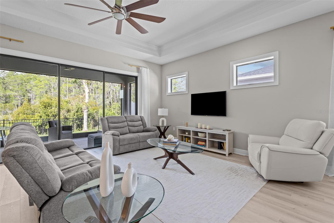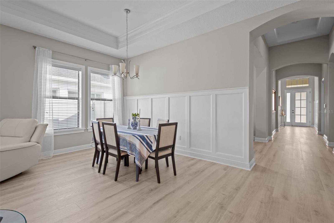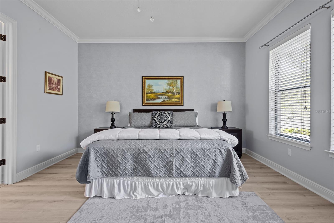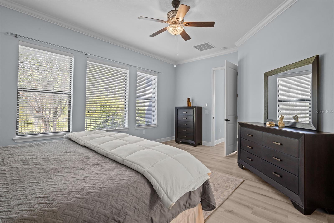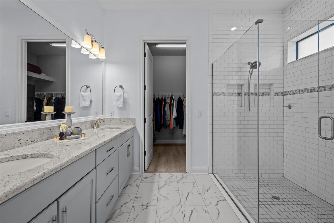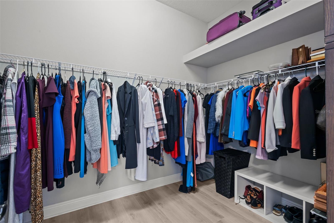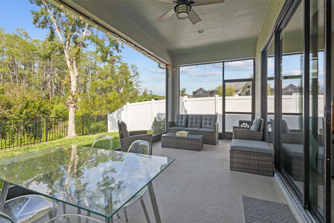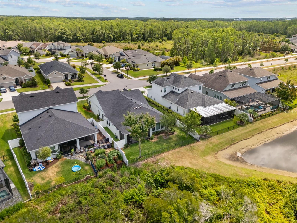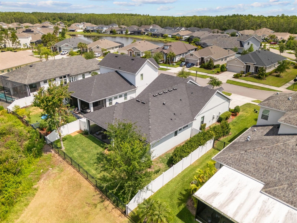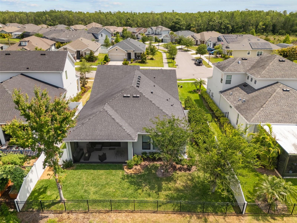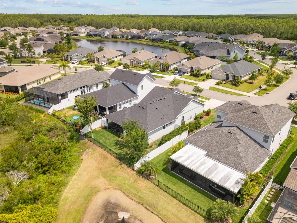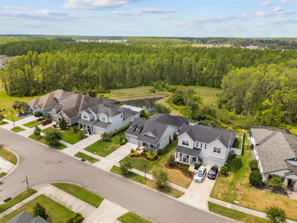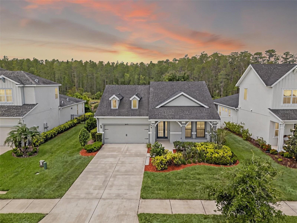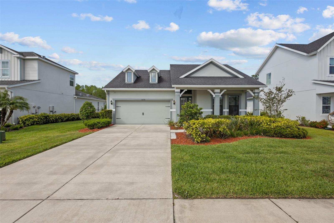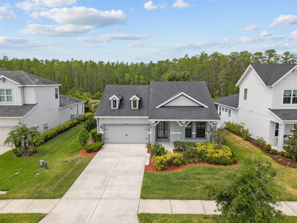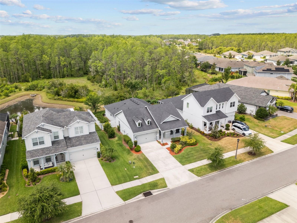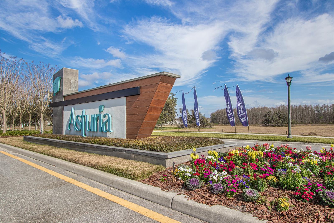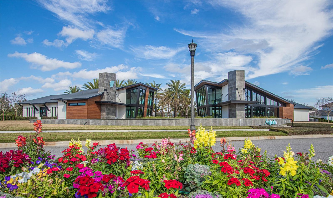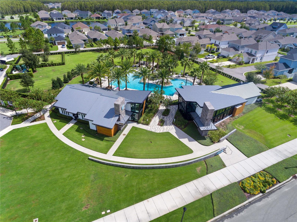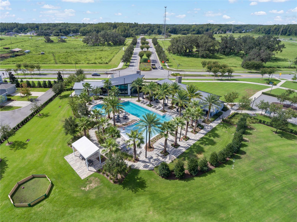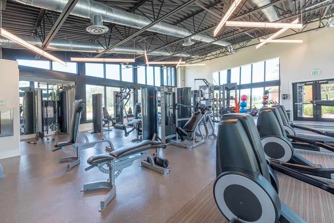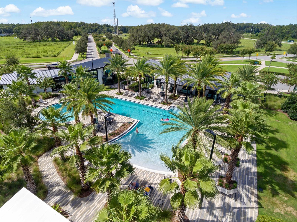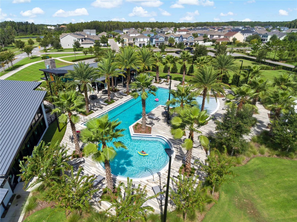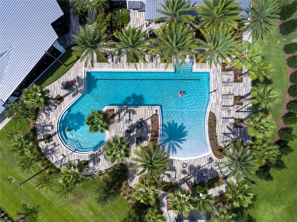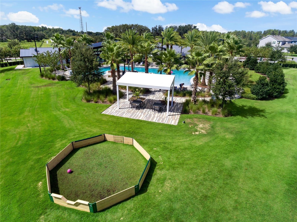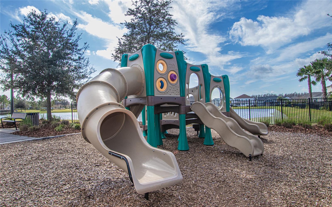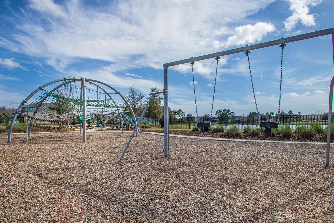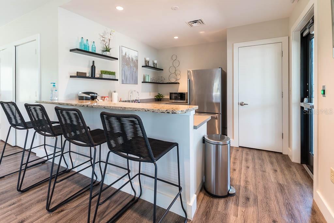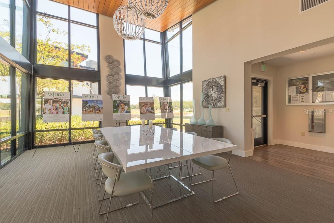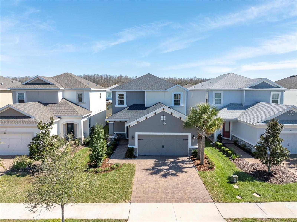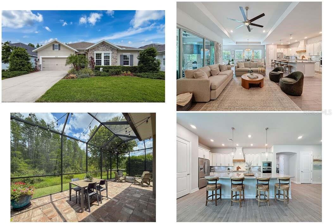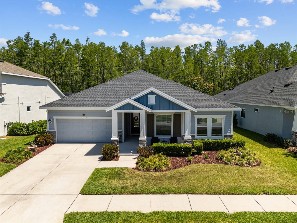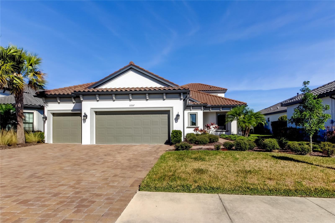15170 Aviles Parkway, ODESSA, FL 33556
Property Photos
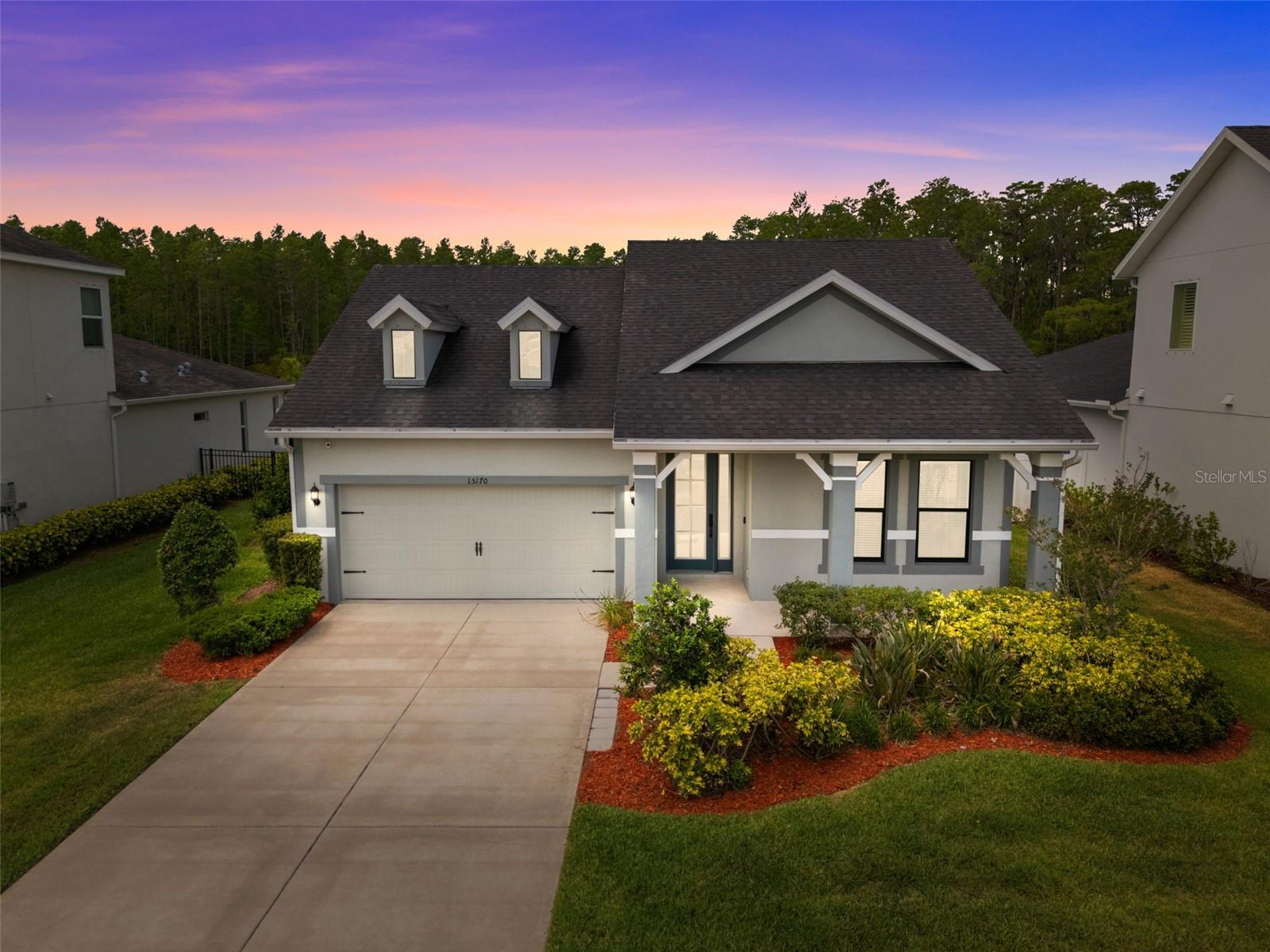
Would you like to sell your home before you purchase this one?
Priced at Only: $659,900
For more Information Call:
Address: 15170 Aviles Parkway, ODESSA, FL 33556
Property Location and Similar Properties
- MLS#: TB8382576 ( Residential )
- Street Address: 15170 Aviles Parkway
- Viewed: 2
- Price: $659,900
- Price sqft: $217
- Waterfront: No
- Year Built: 2018
- Bldg sqft: 3036
- Bedrooms: 4
- Total Baths: 3
- Full Baths: 3
- Garage / Parking Spaces: 2
- Days On Market: 3
- Additional Information
- Geolocation: 28.1982 / -82.5657
- County: PASCO
- City: ODESSA
- Zipcode: 33556
- Subdivision: Asturia Ph 2a 2b
- Elementary School: Odessa Elementary
- Middle School: River Ridge Middle PO
- High School: J.W. Mitchell High PO
- Provided by: REAL BROKER, LLC
- Contact: Keith Jamison
- 855-450-0442

- DMCA Notice
-
DescriptionAbsolutely stunning ICI built home on a premium conservation lot with peaceful water views, located in the highly desirable community of Asturia. This Serena floor plan offers a spacious, open layout with soaring ceilings, 8 foot doors, and newly installed flooring throughout giving the entire home a fresh, modern feel. From the moment you step inside, you're welcomed by a beautifully trimmed entry with wainscoting and a light filled open living area. The gourmet kitchen is a true showpiece featuring stacked upper cabinets, elegant gold hardware, granite countertops, a natural gas range, designer backsplash, farmhouse sink, under cabinet lighting, and stainless steel appliances. The kitchen flows seamlessly into the dining and living spaces, highlighted by tray ceilings and crown molding. Triple sliders lead to a screened in back porch that offers serene views of the fully fenced yard backing to conservation and a tranquil pond perfect for relaxing or entertaining. An added bonus is the side yard has a fenced in dog run complete with dog door. The private primary suite overlooks the same peaceful view and includes crown molding, a luxurious bathroom with dual sinks, granite counters, a walk in shower with frameless glass and floor to ceiling subway tile with decorative listello, plus a large walk in closet with luggage shelf. A spacious flex room with tray ceiling makes an ideal home office or additional living area. Three generously sized secondary bedrooms and two full bathrooms complete the well designed layout, including a private guest suite tucked away for added privacy. Additional features include faux wood blinds, tankless gas water heater, hurricane shutters, and reclaimed water irrigation. Asturia offers exceptional amenities including a resort style pool, clubhouse, fitness center, playground, walking trails, dog park, and community events like food trucks and socials. Ideally located just minutes from the Veterans Expressway for easy access to Tampa, shopping, dining, and more.
Payment Calculator
- Principal & Interest -
- Property Tax $
- Home Insurance $
- HOA Fees $
- Monthly -
Features
Building and Construction
- Builder Model: Serena
- Builder Name: ICI Homes
- Covered Spaces: 0.00
- Exterior Features: Hurricane Shutters, Lighting, Rain Gutters, Sidewalk, Sliding Doors
- Fencing: Fenced, Vinyl
- Flooring: Laminate, Tile
- Living Area: 2225.00
- Roof: Shingle
Land Information
- Lot Features: Conservation Area, Sidewalk
School Information
- High School: J.W. Mitchell High-PO
- Middle School: River Ridge Middle-PO
- School Elementary: Odessa Elementary
Garage and Parking
- Garage Spaces: 2.00
- Open Parking Spaces: 0.00
- Parking Features: Driveway, Garage Door Opener
Eco-Communities
- Water Source: Public
Utilities
- Carport Spaces: 0.00
- Cooling: Central Air
- Heating: Central
- Pets Allowed: Yes
- Sewer: Public Sewer
- Utilities: Electricity Connected, Natural Gas Connected, Sewer Connected, Sprinkler Recycled, Water Connected
Amenities
- Association Amenities: Clubhouse, Fitness Center, Park, Playground, Pool, Trail(s)
Finance and Tax Information
- Home Owners Association Fee Includes: Management
- Home Owners Association Fee: 72.00
- Insurance Expense: 0.00
- Net Operating Income: 0.00
- Other Expense: 0.00
- Tax Year: 2024
Other Features
- Appliances: Dishwasher, Disposal, Microwave, Range, Refrigerator, Washer, Water Softener
- Association Name: Green Acre Property Management
- Association Phone: 813-936-4157
- Country: US
- Interior Features: Ceiling Fans(s), Chair Rail, Crown Molding, High Ceilings, Kitchen/Family Room Combo, Living Room/Dining Room Combo, Open Floorplan, Primary Bedroom Main Floor, Split Bedroom, Stone Counters, Thermostat, Tray Ceiling(s), Walk-In Closet(s), Window Treatments
- Legal Description: ASTURIA PHASE 2A & 2B PB 74 PG 001 BLOCK 21 LOT 4
- Levels: One
- Area Major: 33556 - Odessa
- Occupant Type: Owner
- Parcel Number: 25-26-17-0080-02100-0040
- Possession: Negotiable
- View: Trees/Woods, Water
- Zoning Code: MPUD
Similar Properties
Nearby Subdivisions
04 Lakes Estates
Arbor Lakes Ph 1a
Ashley Lakes Ph 01
Ashley Lakes Ph 2a
Asturia
Asturia Ph 1a
Asturia Ph 2a 2b
Asturia Ph 3
Canterbury
Canterbury Village
Carencia
Citrus Green Ph 2
Copeland Crk
Cypress Lake Estates
Esplanade/starkey Ranch
Esplanade/starkey Ranch Phases
Farmington
Grey Hawk At Lake Polo Ph 02
Grey Hawk Lake Polo Ph 2
Gunn Highwaymobley Rd Area
Hidden Lake Platted Subdivisio
Holiday Club
Innfields Sub
Island Ford Lake Beach
Ivy Lake Estates
Keystone Lake View Park
Keystone Manor-minor Sub
Keystone Manorminor Sub
Keystone Meadow I
Keystone Park
Keystone Park Colony
Keystone Park Colony Land Co
Keystone Park Colony Sub
Keystone Shores Estates
Lake Maurine Sub
Lakeside Point
Larson Prop At The Eagles
Lindawoods Sub
Montreaux Ph 1
Montreux Ph Iii
Northton Groves Sub
Not In Hernando
Odessa Preserve
Parker Pointe Ph 01
Parker Pointe Ph 1
Prestwick At The Eagles Trct1
Rainbow Terrace
Reserve On Rock Lake
South Branch Preserve
South Branch Preserve 1
South Branch Preserve Ph 2a
South Branch Preserve Ph 4a 4
Southfork At Van Dyke Farms
St Andrews At The Eagles Un 1
St Andrews At The Eagles Un 2
Starkey Ranch
Starkey Ranch Lake Blanche
Starkey Ranch Parcel B1
Starkey Ranch Ph 1 Pcls 8 9
Starkey Ranch Ph 1 Pcls 8 & 9
Starkey Ranch Ph 3
Starkey Ranch Prcl 7
Starkey Ranch Prcl A
Starkey Ranch Prcl C1
Starkey Ranch Prcl D Ph 1
Starkey Ranch Prcl F Ph 1
Starkey Ranch Prcl F Ph 2
Starkey Ranch Village
Starkey Ranch Village 1 Ph 1-5
Starkey Ranch Village 1 Ph 15
Starkey Ranch Village 1 Ph 2a
Starkey Ranch Village 1 Ph 2b
Starkey Ranch Village 1 Ph 3
Starkey Ranch Village 1 Ph 4a4
Starkey Ranch Village 2 Ph 1a
Starkey Ranch Village 2 Ph 1b2
Starkey Ranch Village 2 Ph 2a
Starkey Ranch Village 2 Ph 2b
Starkey Ranch Whitfield Preser
Steeplechase
Stillwater Ph 1
Stillwater Ph 2
Tarramor Ph 1
Turnberry At The Eagles
Unplatted
Victoria Lakes
Warren Estates
Watercrest Ph 1
Whitfield Preserve Ph 2
Windsor Park At The Eaglesfi
Wyndham Lakes Ph 02
Wyndham Lakes Ph 04
Wyndham Lakes Ph 2
Zzz Unplatted

- One Click Broker
- 800.557.8193
- Toll Free: 800.557.8193
- billing@brokeridxsites.com



