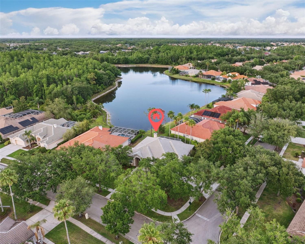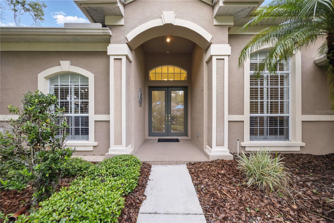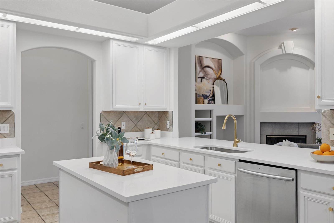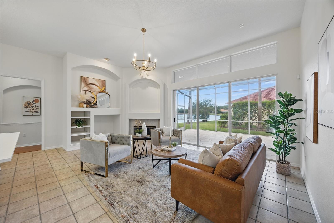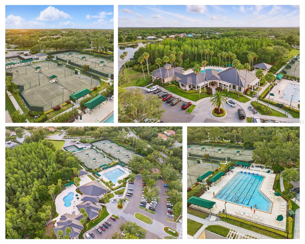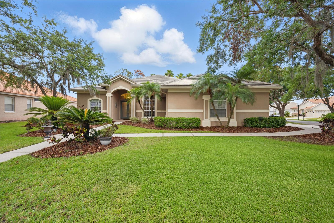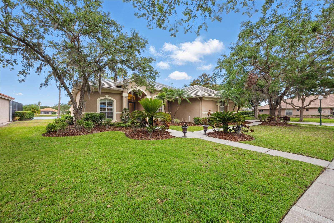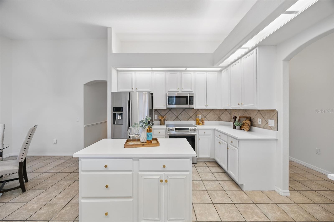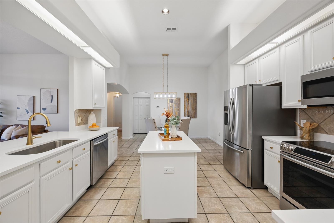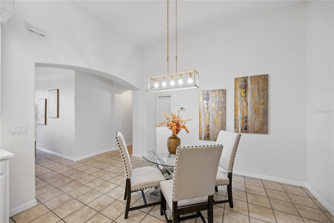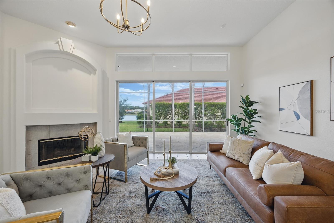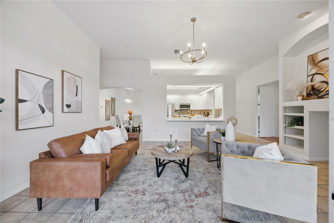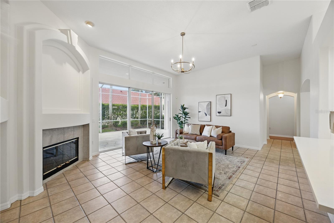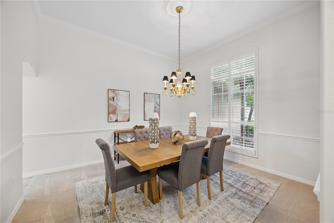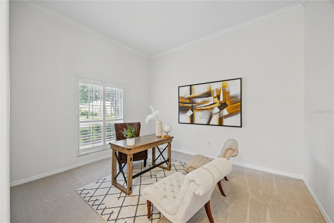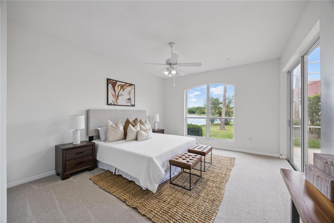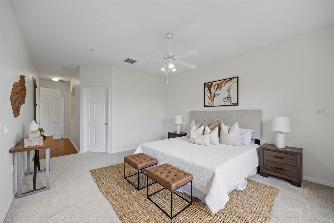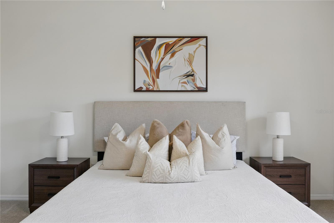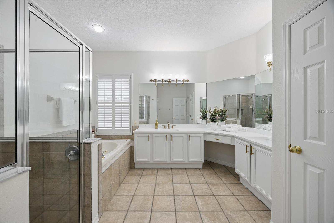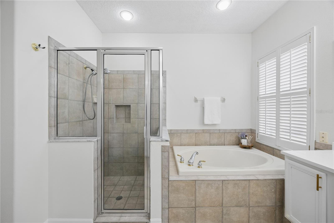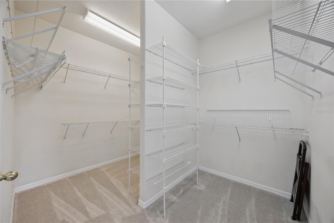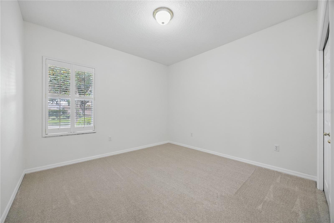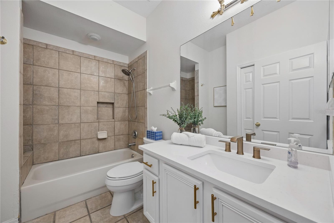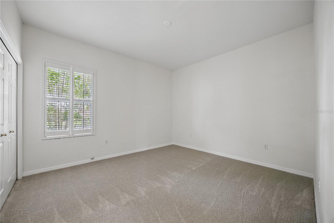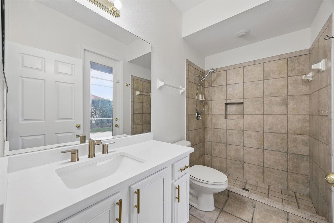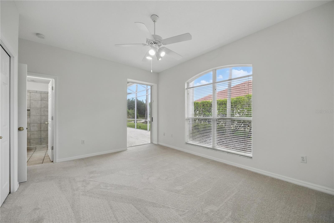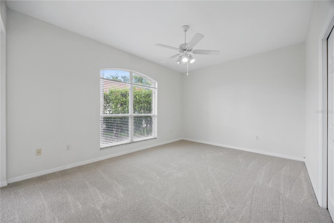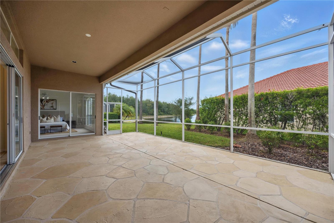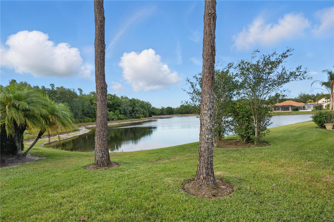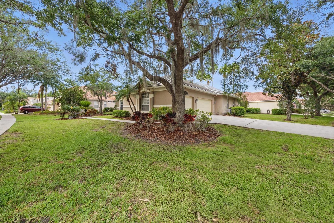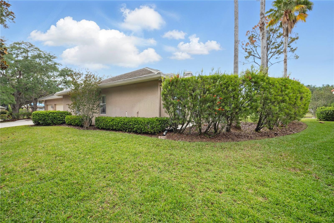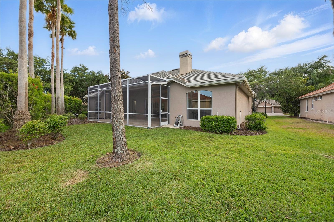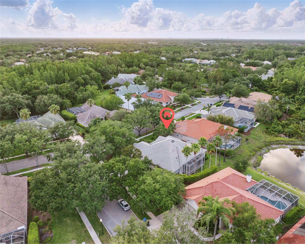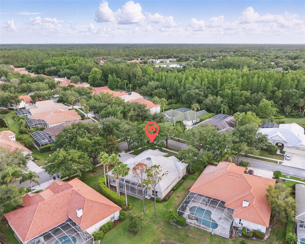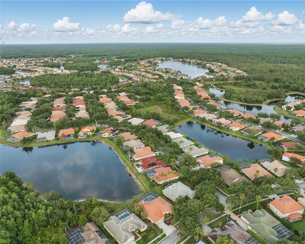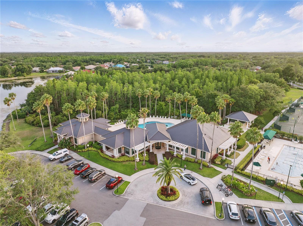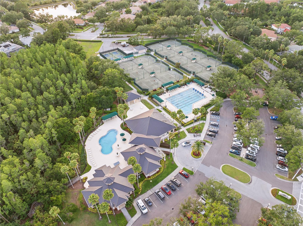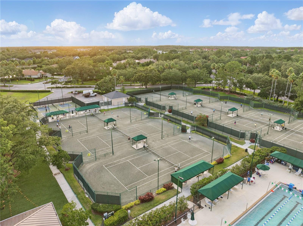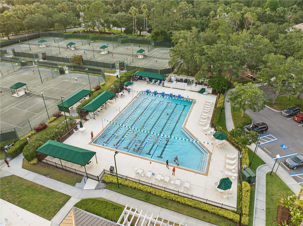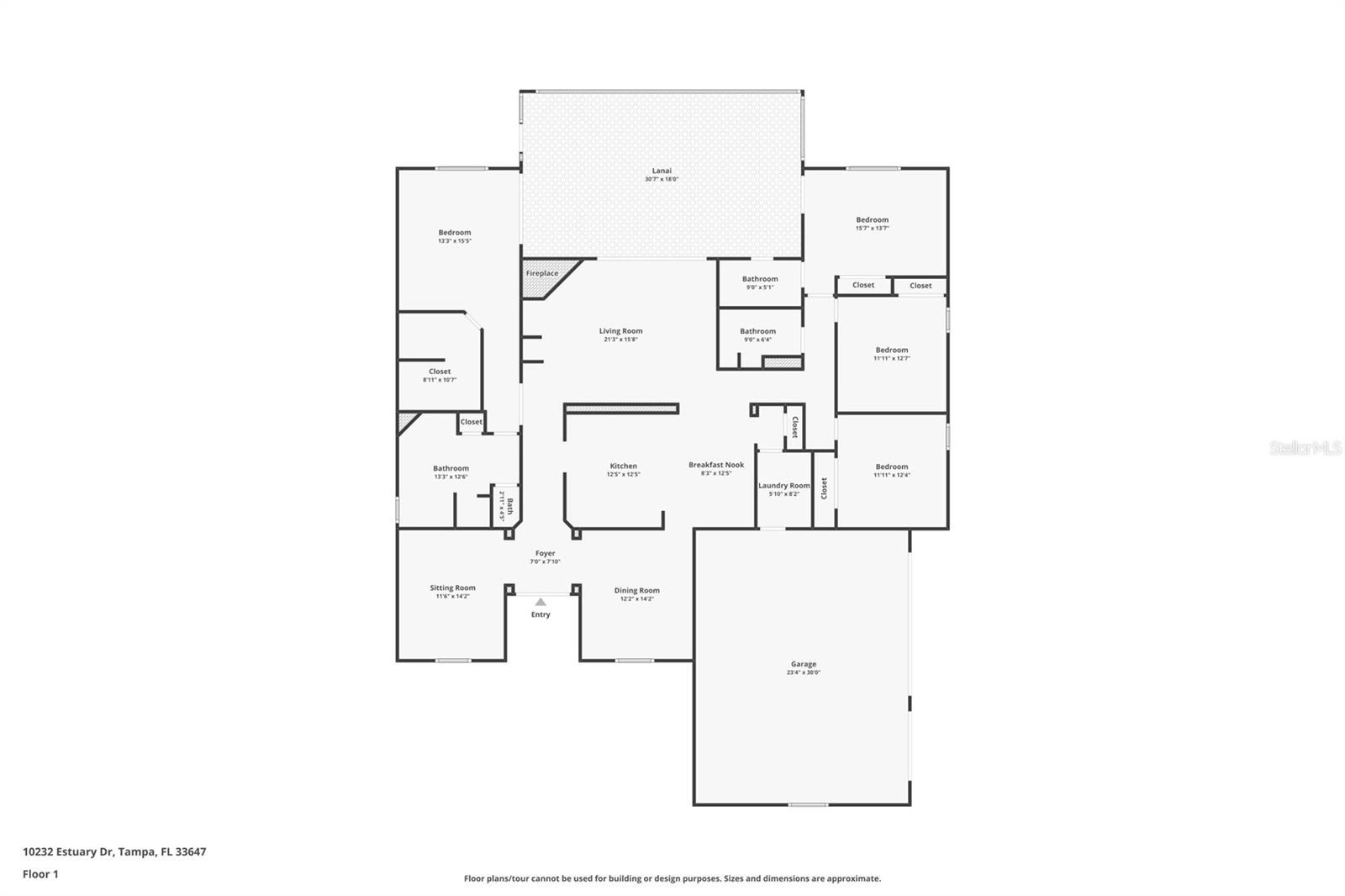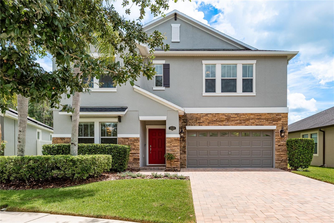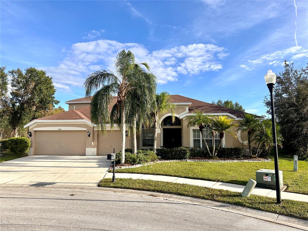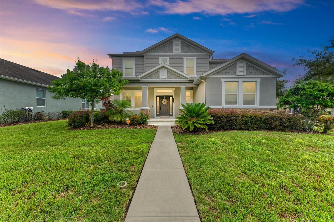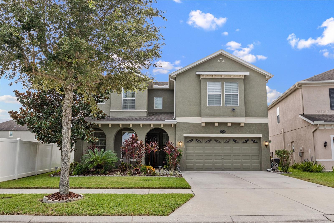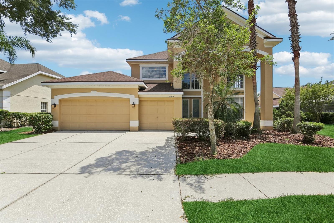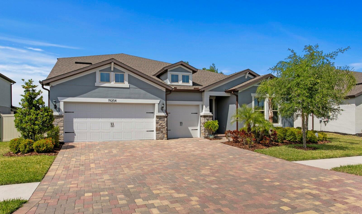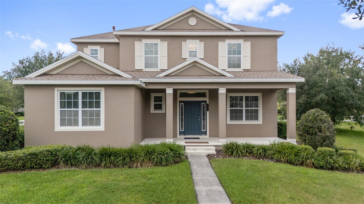10232 Estuary Drive, TAMPA, FL 33647
Property Photos
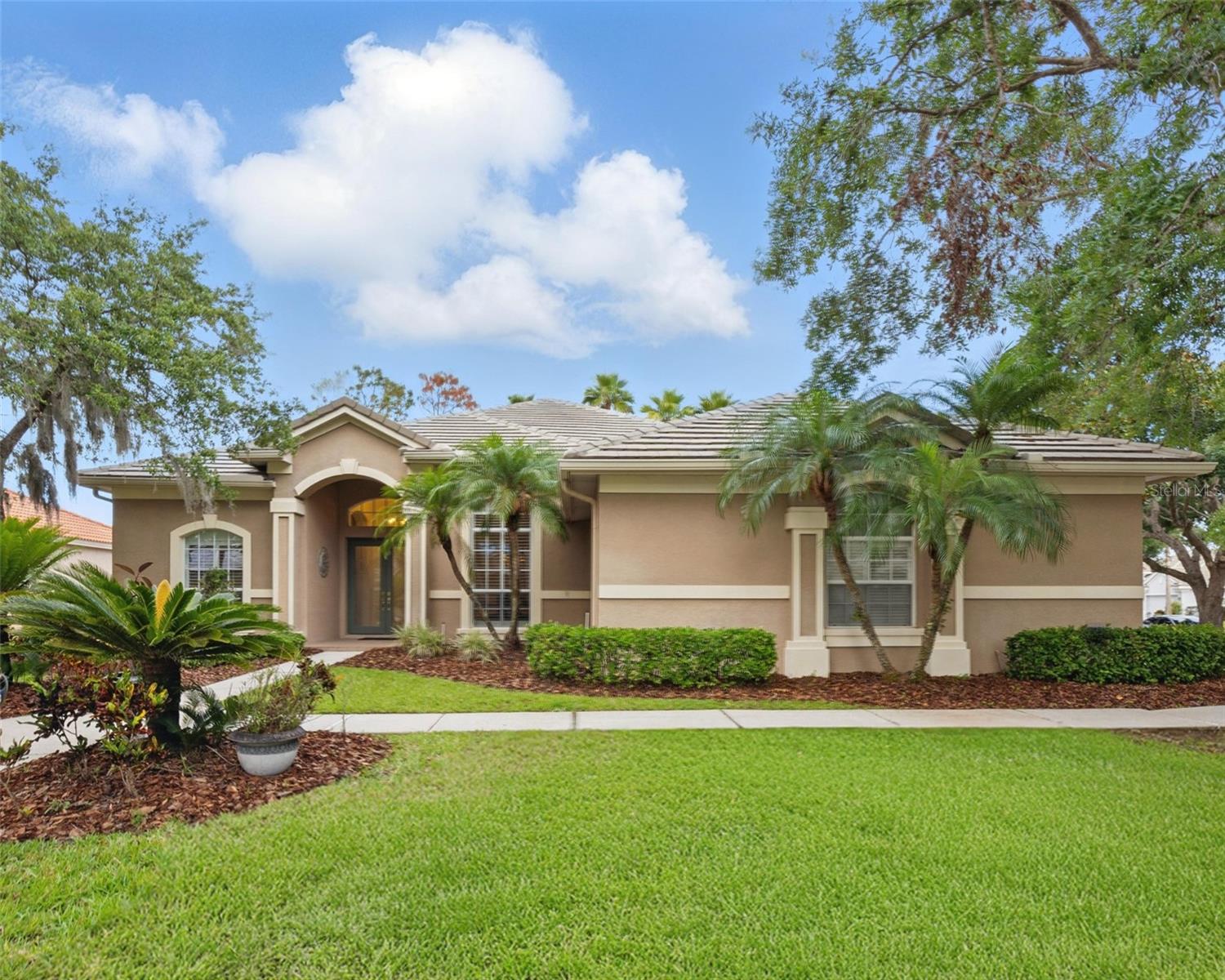
Would you like to sell your home before you purchase this one?
Priced at Only: $625,000
For more Information Call:
Address: 10232 Estuary Drive, TAMPA, FL 33647
Property Location and Similar Properties
- MLS#: TB8382431 ( Residential )
- Street Address: 10232 Estuary Drive
- Viewed: 8
- Price: $625,000
- Price sqft: $160
- Waterfront: No
- Year Built: 1999
- Bldg sqft: 3917
- Bedrooms: 4
- Total Baths: 3
- Full Baths: 3
- Garage / Parking Spaces: 3
- Days On Market: 116
- Additional Information
- Geolocation: 28.1337 / -82.3142
- County: HILLSBOROUGH
- City: TAMPA
- Zipcode: 33647
- Subdivision: Arbor Greene Ph 3
- Elementary School: Hunter's Green
- Middle School: Benito
- High School: Wharton
- Provided by: LPT REALTY, LLC
- Contact: Kristie King, LLC
- 877-366-2213

- DMCA Notice
-
DescriptionArbor Greene's is New Tampas most sought after 24/7 manned gate community, ideally located near top rated schools, premier shopping, dining, and major highways. This vibrant neighborhood offers more than just a homeit provides a lifestyle, with frequent social events and activities that help neighbors quickly become friends. This stunning Hanna Bartoletta built home is tucked within the exclusive gated enclave of The Estuary. Located on an oversized corner lot with water views, the residence features an expansive 3 car side load garage, tile roof, and beautifully designed landscaping. This thoughtfully designed single story home offers 4 bedrooms, 3 full bathrooms, a formal dining room, a dedicated office space, and an open concept main living area that seamlessly blends comfort and functionality. High ceilings, fireplace, plantation shutters, and an abundance of natural light enhance the sense of space and warmth throughout the home. The home has been beautifully maintained with new carpet in all the bedrooms, fresh interior paint throughout, stunning quartz countertops in the kitchen and bathrooms, and refreshed cabinetry providing a move in ready experience with elevated finishes throughout. The spacious kitchen boasts quartz countertops, center island, stainless steel appliances, and a casual dining area ideal for both entertaining and everyday living. The primary suite serves as a private retreat, flooded with natural light and tranquil water views, direct access to the screened in patio, a generous walk in closet, and a spa like bathroom complete with a soaking tub, walk in shower, and dual vanities. The split bedroom floor plan provides added privacy for family and guests. The fourth bedroom is especially versatilefeaturing its own ensuite bath and sliders leading to the large patio, making it perfect for a bonus room, second office or media room. Step outside to a massive screened in patio with peaceful water views and direct bathroom accessan ideal setting for outdoor relaxation and entertainment, the perfect place to unwind each day with incredible views. Looking for your own pool, the expansive lot has plenty of room to add your own custom pool if desired. As a resident of Arbor Greene, youll enjoy an exceptional array of resort style amenities, including a manned main gate, pickleball courts, Har Tru tennis courts, a resort style pool, a year round heated junior Olympic lap pool, a state of the art fitness center, scenic nature trails, a basketball court, and multiple parks and playgrounds. Ideally located to the community amenities and just one mile from top rated schools, this home also offers convenient access to Wiregrass Mall, Tampa Premium Outlets, premier dining, and just minutes from I 75 and I 275 making commuting is a breeze. For golf and country club enthusiasts, you'll be just minutes from Hunters Green Country Club, Heritage Isles Golf & Country Club, and Tampa Palms Country Club. Nearby medical facilities such as USF Health, Moffitt Cancer Center, and AdventHealth Wesley Chapel further enhance the area's appeal offering both luxury and peace of mind.
Payment Calculator
- Principal & Interest -
- Property Tax $
- Home Insurance $
- HOA Fees $
- Monthly -
Features
Building and Construction
- Builder Model: Magnolia II Classic
- Builder Name: Hannah-Bartoletta
- Covered Spaces: 0.00
- Exterior Features: Rain Gutters, Sliding Doors
- Flooring: Carpet, Tile, Wood
- Living Area: 2729.00
- Roof: Tile
Land Information
- Lot Features: Corner Lot
School Information
- High School: Wharton-HB
- Middle School: Benito-HB
- School Elementary: Hunter's Green-HB
Garage and Parking
- Garage Spaces: 3.00
- Open Parking Spaces: 0.00
Eco-Communities
- Water Source: Public
Utilities
- Carport Spaces: 0.00
- Cooling: Central Air
- Heating: Central
- Pets Allowed: Yes
- Sewer: Public Sewer
- Utilities: Cable Connected, Electricity Connected, Public, Sewer Connected, Water Connected
Amenities
- Association Amenities: Clubhouse, Fitness Center, Gated, Park, Pickleball Court(s), Playground, Pool, Tennis Court(s)
Finance and Tax Information
- Home Owners Association Fee: 110.00
- Insurance Expense: 0.00
- Net Operating Income: 0.00
- Other Expense: 0.00
- Tax Year: 2024
Other Features
- Appliances: Dishwasher, Disposal, Dryer, Microwave, Range, Refrigerator, Washer
- Association Name: Josie Samuel
- Association Phone: 813-374-2363
- Country: US
- Interior Features: Cathedral Ceiling(s), Ceiling Fans(s), Eat-in Kitchen, Primary Bedroom Main Floor, Solid Surface Counters, Split Bedroom, Walk-In Closet(s)
- Legal Description: ARBOR GREENE PHASE 3 UNITS 1 2 AND 5 LOT 5 BLOCK 12
- Levels: One
- Area Major: 33647 - Tampa / Tampa Palms
- Occupant Type: Vacant
- Parcel Number: A-16-27-20-22N-000012-00005.0
- View: Water
- Zoning Code: PD-A
Similar Properties
Nearby Subdivisions
A Rep Of Tampa Palms
A Rep Of Tampa Palms Unit 1b
Arbor Greene Ph 1
Arbor Greene Ph 2
Arbor Greene Ph 2 Units 1 A
Arbor Greene Ph 3
Arbor Greene Ph 5
Arbor Greene Ph 6
Arbor Greene Ph 7
Arbor Greene Ph 7 Un 1
Basset Creek Estates Ph 1
Basset Creek Estates Ph 2a
Buckingham At Tampa Palms
Capri Isle At Cory Lake
Cory Lake Isles
Cory Lake Isles Ph 06
Cory Lake Isles Ph 1
Cory Lake Isles Ph 2
Cory Lake Isles Ph 2 Unit 1
Cory Lake Isles Ph 5
Cory Lake Isles Ph 5 Un 1
Cory Lake Isles Ph 5 Unit 1
Cory Lake Isles Ph 6
Cross Creek
Cross Creek Parcel I
Cross Creek Parcel K Ph 1d
Cross Creek Prcl D Ph 1
Cross Creek Prcl D Ph 2
Cross Creek Prcl G Ph 1
Cross Creek Prcl H Ph 2
Cross Creek Prcl I
Cross Creek Prcl M Ph 3a
Cross Creek Prcl M Ph 3b
Cross Creek Prcl O Ph 1
Easton Park Ph 1
Easton Park Ph 213
Easton Park Ph 2b
Easton Park Ph 3
Fairway Villas At Pebble Creek
Grand Hampton Ph 1a
Grand Hampton Ph 1c12a1
Grand Hampton Ph 1c22a2
Grand Hampton Ph 2a3
Grand Hampton Ph 3
Grand Hampton Ph 4
Grand Hampton Ph 5
Heritage Isles
Heritage Isles Ph 1b
Heritage Isles Ph 1d
Heritage Isles Ph 2b
Heritage Isles Ph 3c
Heritage Isles Ph 3d
Heritage Isles Ph 3e
Heritage Isles Ph 3e Unit 1
Heritage Isles Phase 1d
Hunters Green
Hunters Green Hunters Green
Hunters Green Prcl 13
Hunters Green Prcl 14 B Pha
Hunters Green Prcl 14a Phas
Hunters Green Prcl 15
Hunters Green Prcl 19 Ph
Hunters Green Prcl 22a Phas
Hunters Green Prcl 24 Ph
Hunters Green Prcl 7
K-bar Ranch Prcl K Ph 1
K-bar Ranch-pcl I
Kbar Ranch
Kbar Ranch Prcl B
Kbar Ranch Prcl C
Kbar Ranch Prcl E
Kbar Ranch Prcl I
Kbar Ranch Prcl J
Kbar Ranch Prcl K Ph 1
Kbar Ranch Prcl L Ph 1
Kbar Ranch Prcl O
Kbar Ranch Prcl Q Ph 1
Kbar Ranch Prcl Q Ph 2
Kbar Ranchpcl I
Kbar Ranchpcl M
Kbar Ranchpcl N
Lakeview Villas At Pebble Cree
Live Oak Preserve 2c Villages
Live Oak Preserve Ph 1b Villag
Live Oak Preserve Ph 1c Villag
Live Oak Preserve Ph 2avillag
Live Oak Preserve Ph 2b-vil
Live Oak Preserve Ph 2bvil
Not On The List
Pebble Creek Village
Pebble Creek Village Unit 2
Pebble Creek Villg
Pebble Creek Villg Unit 10
Richmond Place Ph 1
Richmond Place Ph 2
Tampa Palms
Tampa Palms 2c
Tampa Palms 2c Unit 2
Tampa Palms 4a
Tampa Palms Area 2
Tampa Palms Area 2 5c
Tampa Palms Area 2 7e
Tampa Palms Area 3 Prcl 38
Tampa Palms Area 4 Prcl 11 U
Tampa Palms Area 8 Prcl 23 P
Tampa Palms North Area
Tampa Palms Unit 3 Rep Of
Unplatted
West Meadows Parcels 12a 12b1
West Meadows Prcl 20b Doves
West Meadows Prcl 20c Ph
West Meadows Prcl 4 Ph 3
West Meadows Prcl 4 Ph 4
West Meadows Prcl 5 Ph 1
West Meadows Prcl 5 Ph 2
West Meadows Prcl 6 Ph 1
West Meadows Prcls 21 22

- One Click Broker
- 800.557.8193
- Toll Free: 800.557.8193
- billing@brokeridxsites.com



