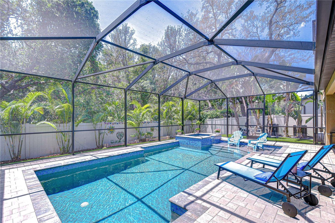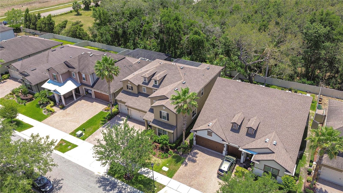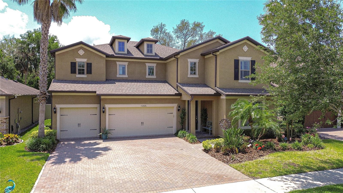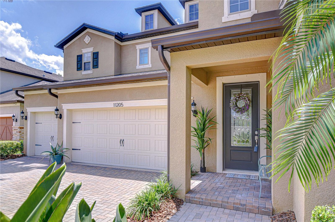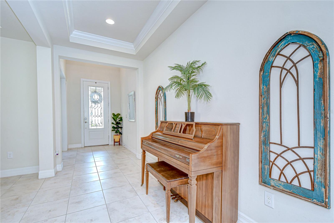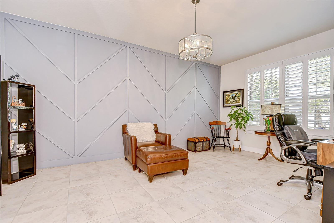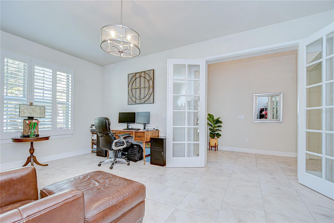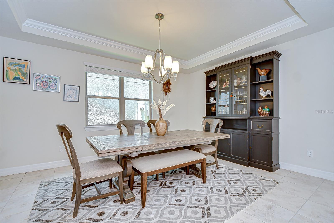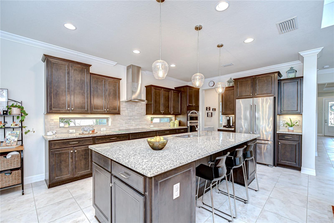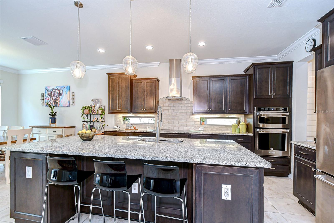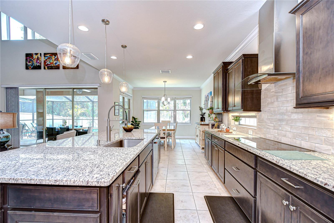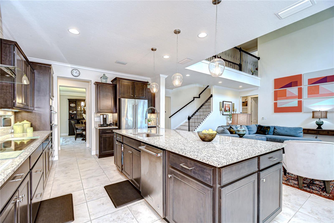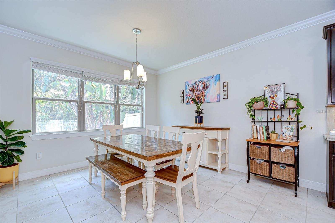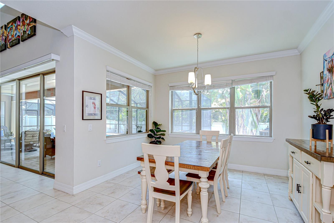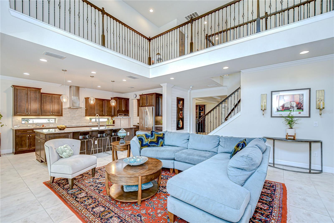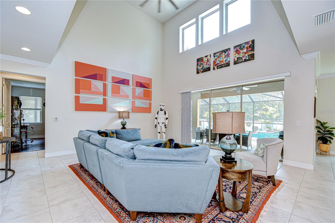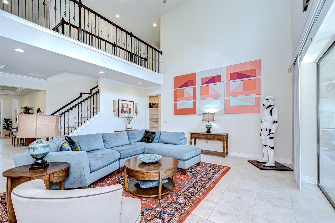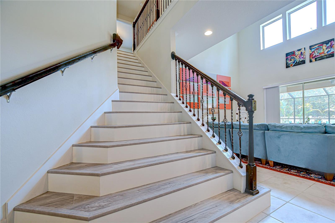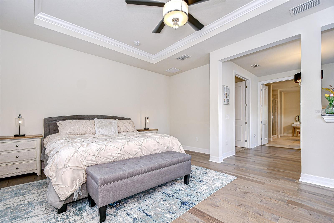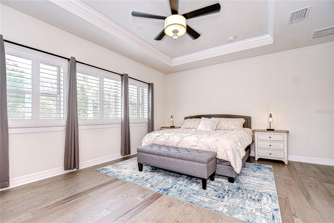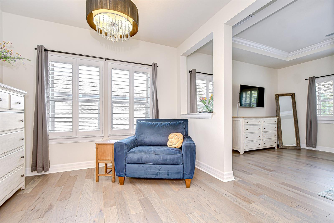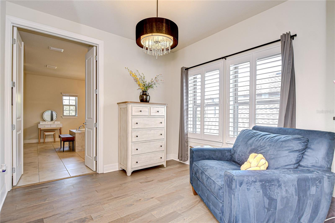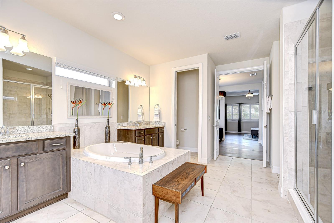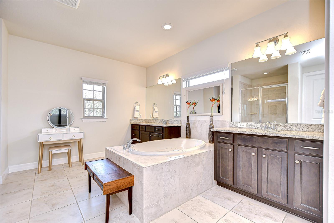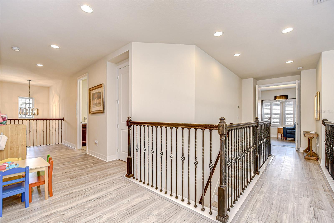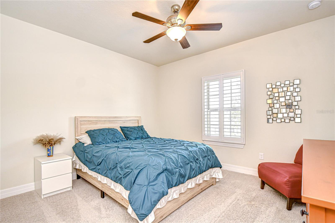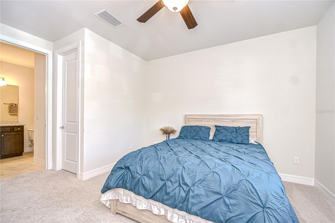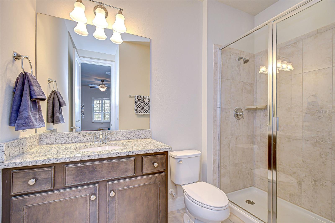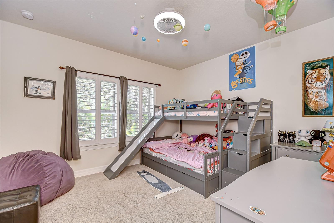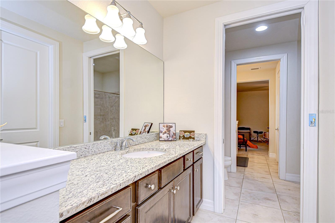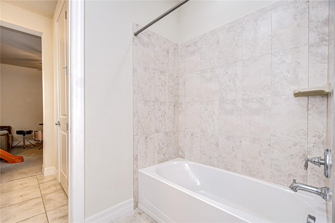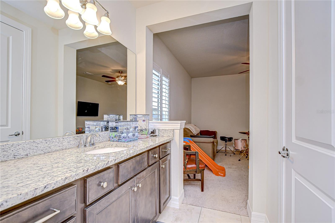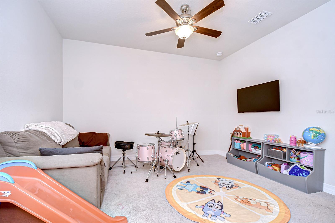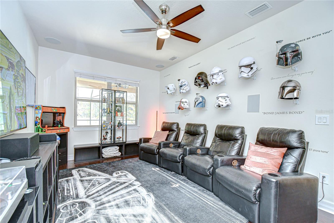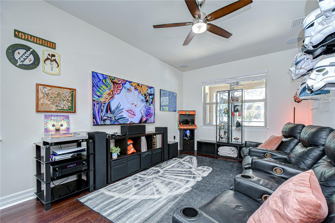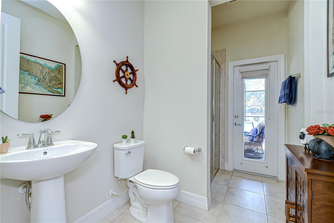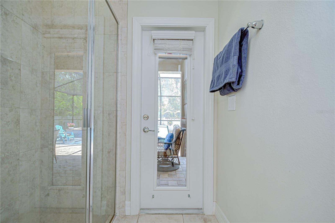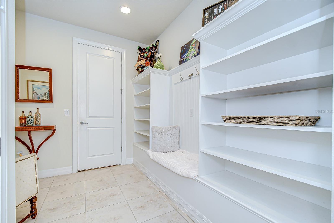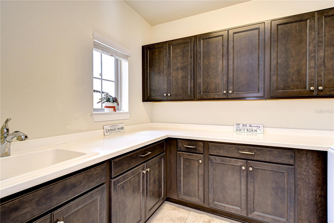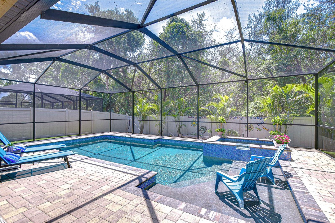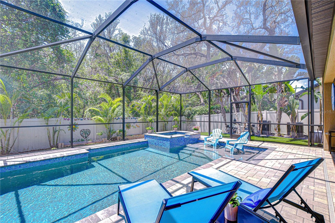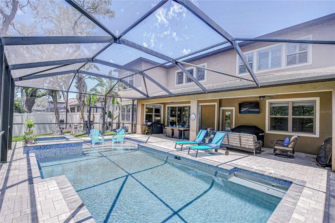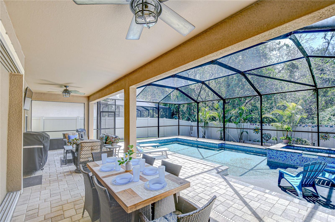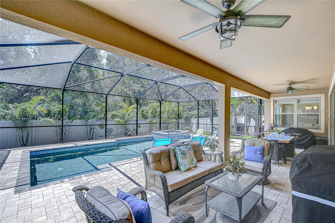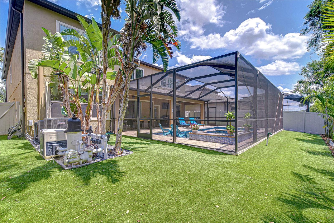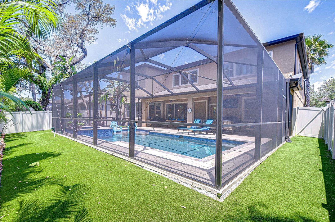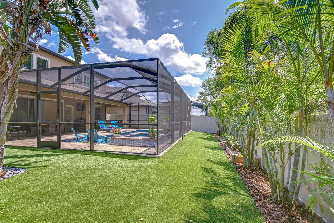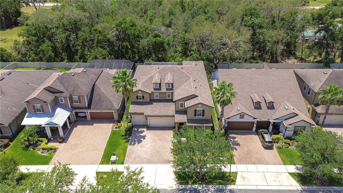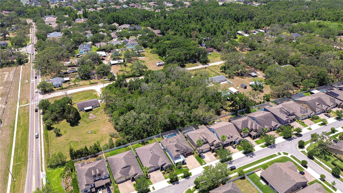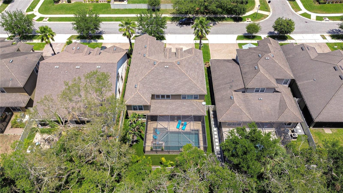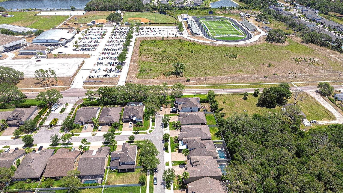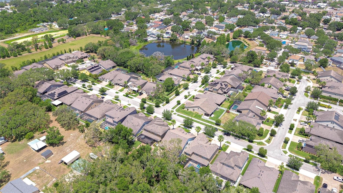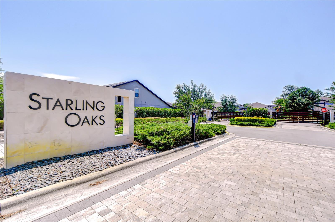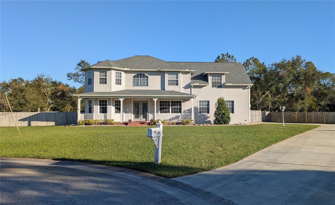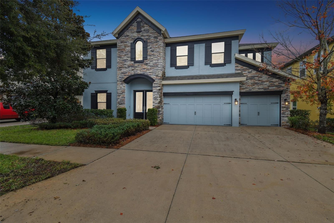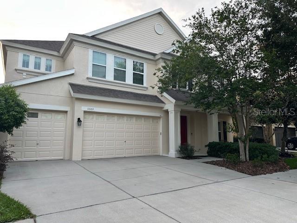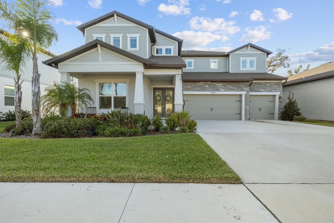11205 Lark Landing Court, RIVERVIEW, FL 33569
Property Photos
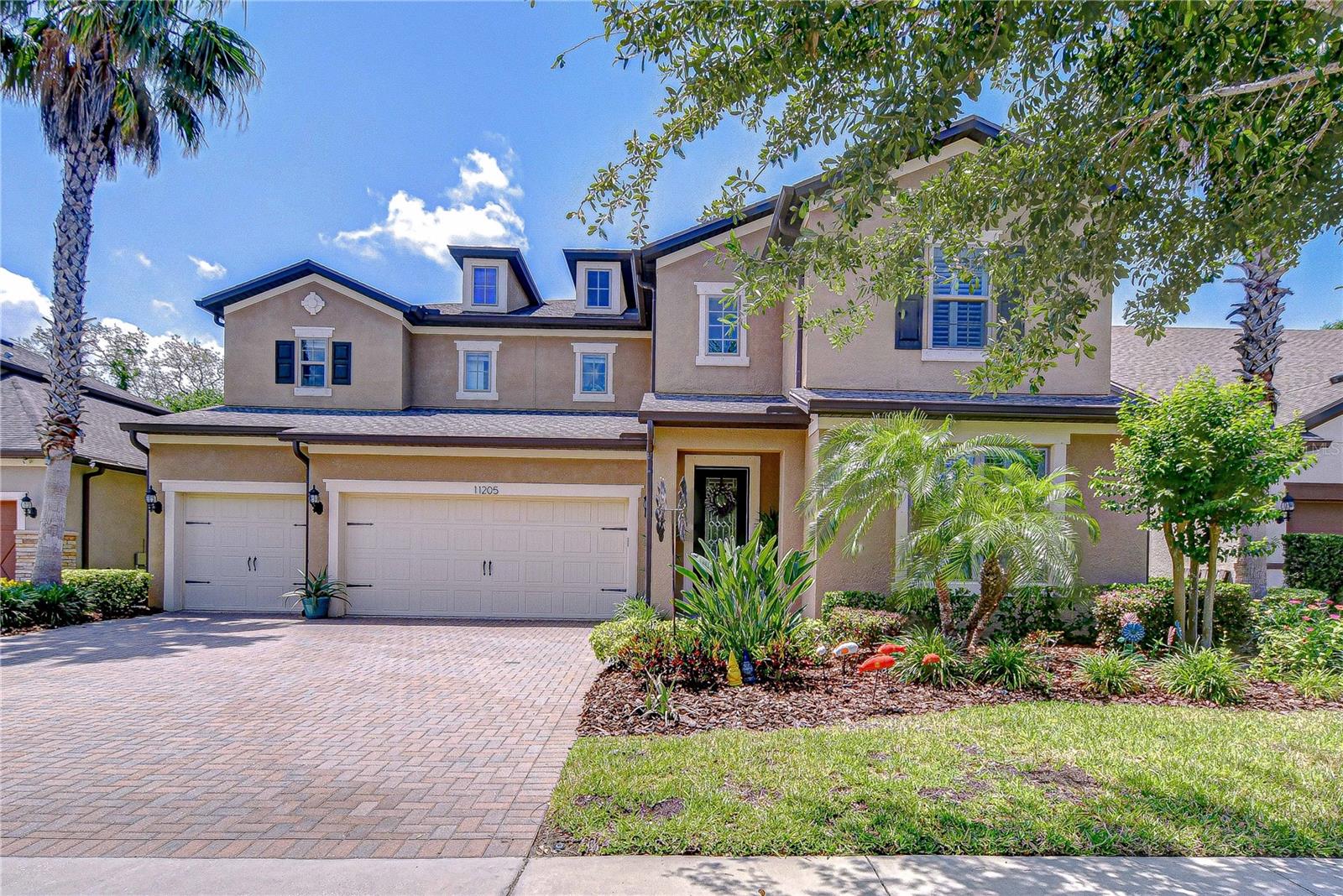
Would you like to sell your home before you purchase this one?
Priced at Only: $869,000
For more Information Call:
Address: 11205 Lark Landing Court, RIVERVIEW, FL 33569
Property Location and Similar Properties
- MLS#: TB8382342 ( Residential )
- Street Address: 11205 Lark Landing Court
- Viewed: 1
- Price: $869,000
- Price sqft: $161
- Waterfront: No
- Year Built: 2017
- Bldg sqft: 5396
- Bedrooms: 4
- Total Baths: 4
- Full Baths: 4
- Garage / Parking Spaces: 3
- Days On Market: 3
- Additional Information
- Geolocation: 27.8482 / -82.3156
- County: HILLSBOROUGH
- City: RIVERVIEW
- Zipcode: 33569
- Subdivision: Starling Oaks
- Elementary School: Sessums HB
- Middle School: Rodgers HB
- High School: Riverview HB
- Provided by: SIGNATURE REALTY ASSOCIATES
- Contact: Brenda Wade
- 813-689-3115

- DMCA Notice
-
DescriptionThis Pulte Heatherton model in the gated community of Starling Oaks blends timeless design with thoughtful updates, offering exceptional space, style, and comfort. Curb appeal is second to none with a pavered driveway and walkway, dormer windows, decorative shutters, and eye catching garage accents. Inside, youll find neutral paint, crown molding, tray ceilings, tile flooring in the main living areas, and a dramatic two story family room with a wall of windows that floods the space with natural light. The front flex room has been enclosed with French doors to create a private home office, and the open concept living area offers plenty of room to gather, with tons of storage throughout. The gourmet kitchen features espresso raised panel cabinetry, granite countertops, stainless appliances, a sunny breakfast nook, a butlers pantry, and a spacious walk in pantry. A bonus room, full pool bath with shower, and convenient laundry room round out the main level. Upstairs, engineered hardwood flooring and white plantation shutters add a sleek, updated look. The spacious primary suite boasts a tray ceiling, sitting area, and luxurious bath with a garden tub, walk in shower, and dual vanities. Two secondary bedrooms share a Jack and Jill bath, while the third has its own private attached bath. The fully fenced backyard features lush, low maintenance turf, a screened in heated saltwater pool and spa, and plenty of covered lanai space perfect for entertaining. Located just minutes from I 75 and Hwy 301 for easy access to Tampa, Sarasota, and beyond, this home is beautifully maintained, thoughtfully updated, and offers incredible indoor and outdoor spaces. Copy and paste this link to view the home virtually: my.matterport.com/show/?m=9SqHymLK7Af&mls=1
Payment Calculator
- Principal & Interest -
- Property Tax $
- Home Insurance $
- HOA Fees $
- Monthly -
Features
Building and Construction
- Builder Model: Heatherton
- Builder Name: Pulte
- Covered Spaces: 0.00
- Exterior Features: Hurricane Shutters, Lighting, Rain Gutters, Sidewalk, Sliding Doors, Sprinkler Metered
- Fencing: Fenced
- Flooring: Carpet, Hardwood, Tile
- Living Area: 4302.00
- Roof: Shingle
Land Information
- Lot Features: In County, Level, Near Public Transit, Sidewalk, Street Dead-End, Private
School Information
- High School: Riverview-HB
- Middle School: Rodgers-HB
- School Elementary: Sessums-HB
Garage and Parking
- Garage Spaces: 3.00
- Open Parking Spaces: 0.00
- Parking Features: Driveway, Garage Door Opener
Eco-Communities
- Pool Features: Gunite, Heated, In Ground, Outside Bath Access, Salt Water, Screen Enclosure, Tile
- Water Source: Public
Utilities
- Carport Spaces: 0.00
- Cooling: Central Air
- Heating: Central, Electric
- Pets Allowed: Yes
- Sewer: Public Sewer
- Utilities: BB/HS Internet Available, Cable Available, Electricity Available, Electricity Connected, Public, Sewer Connected, Underground Utilities, Water Available
Amenities
- Association Amenities: Gated
Finance and Tax Information
- Home Owners Association Fee Includes: Maintenance Grounds, Maintenance, Private Road
- Home Owners Association Fee: 165.00
- Insurance Expense: 0.00
- Net Operating Income: 0.00
- Other Expense: 0.00
- Tax Year: 2024
Other Features
- Appliances: Built-In Oven, Convection Oven, Cooktop, Dishwasher, Disposal, Electric Water Heater, Exhaust Fan, Microwave, Range Hood, Water Filtration System
- Association Name: Cadence Community Management
- Country: US
- Interior Features: Built-in Features, Ceiling Fans(s), Crown Molding, Eat-in Kitchen, High Ceilings, Kitchen/Family Room Combo, Open Floorplan, PrimaryBedroom Upstairs, Solid Wood Cabinets, Split Bedroom, Stone Counters, Thermostat, Tray Ceiling(s), Vaulted Ceiling(s), Walk-In Closet(s), Window Treatments
- Legal Description: STARLING OAKS LOT 44
- Levels: Two
- Area Major: 33569 - Riverview
- Occupant Type: Owner
- Parcel Number: U-28-30-20-A1N-000000-00044.0
- Style: Traditional
- Zoning Code: PD
Similar Properties
Nearby Subdivisions
63y Boyette Creek Phase 1
63y | Boyette Creek Phase 1
Boyette Creek Ph 1
Boyette Creek Ph 2
Boyette Farms Ph 1
Boyette Farms Ph 2a
Boyette Farms Ph 2b1
Boyette Farms Ph 3
Boyette Park Ph 1a 1b 1d
Boyette Spgs Sec A
Boyette Spgs Sec A Un #1
Boyette Spgs Sec A Un 1
Boyette Spgs Sec A Un 4
Boyette Spgs Sec B Un 17
Boyette Spgs Sec B Un 2
Boyette Spgs Sec B Un 4
Boyette Springs
Carmans Casa Del Rio
Echo Park
Enclave At Ramble Creek
Estates At Riversedge
Estuary Ph 1 4
Estuary Ph 5
Hammock Crest
Hawks Fern
Hawks Fern Ph 2
Lake St. Charles
Manors At Forest Glen
Mellowood Creek
Mellowood Creek Unit 1
Moss Creek Sub
Moss Landing Ph 1
Moss Landing Ph 3
Paddock Manor
Paddock Oaks
Peninsula At Rhodine Lake
Preserve At Riverview
Ridgewood
Ridgewood West
Rivercrest
Rivercrest Lakes
Rivercrest Ph 1a
Rivercrest Ph 1b1
Rivercrest Ph 1b4
Rivercrest Ph 2 Prcl K An
Rivercrest Ph 2 Prcl N
Rivercrest Ph 2 Prcl O An
Rivercrest Ph 2b1
Rivercrest Ph 2b22c
Riverglen
Riverplace Sub
Shadow Run
South Fork
South Pointe Phase 4
Starling Oaks
Unplatted
Waterford On The Alafia
Zzz

- One Click Broker
- 800.557.8193
- Toll Free: 800.557.8193
- billing@brokeridxsites.com



