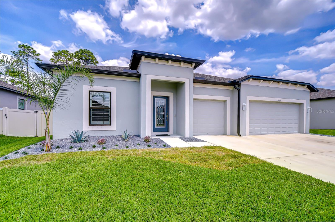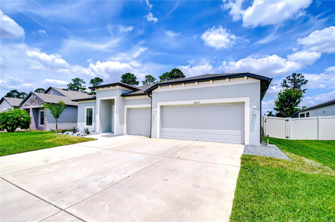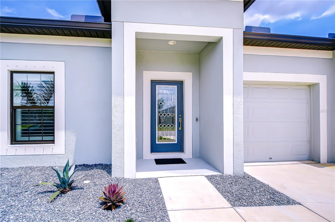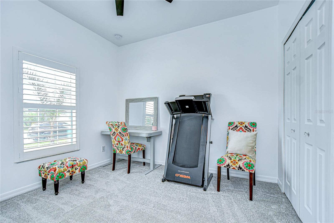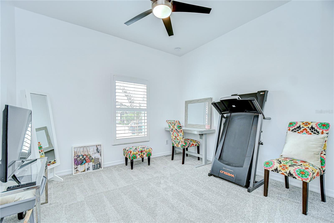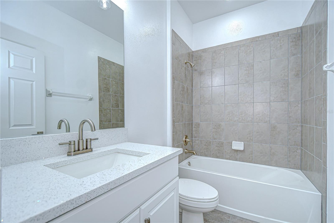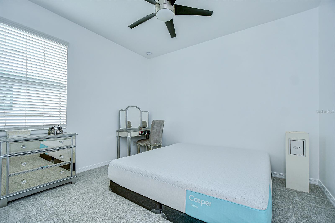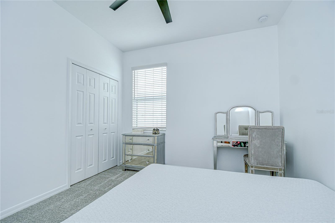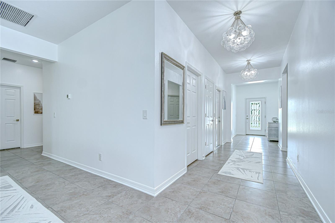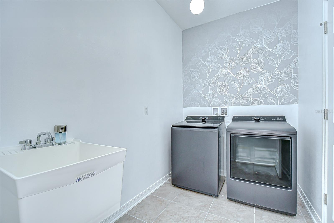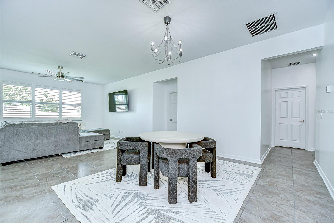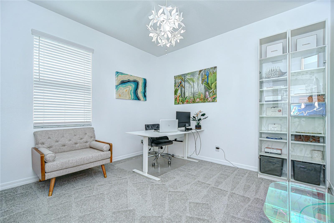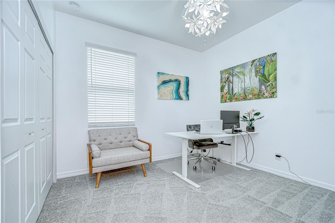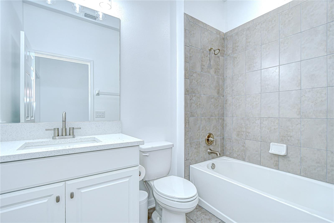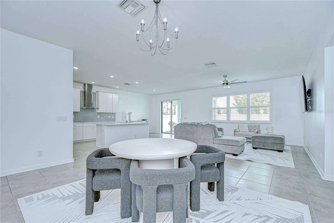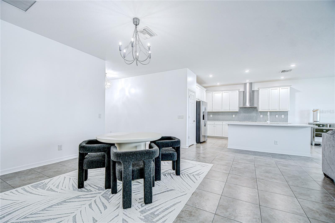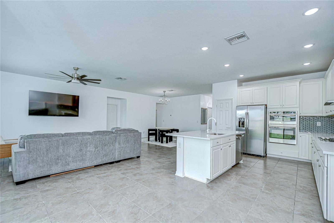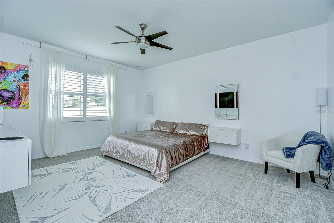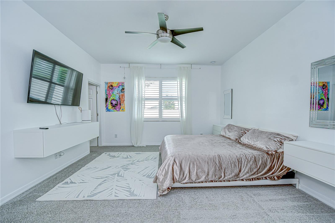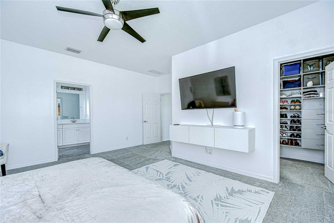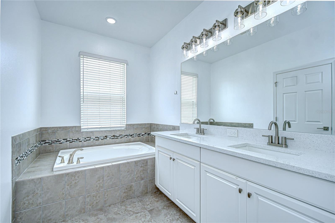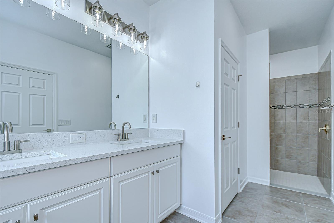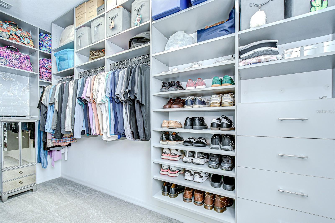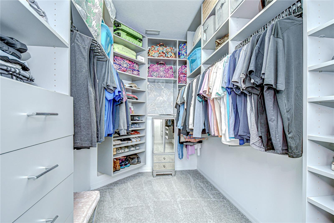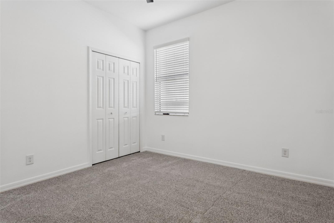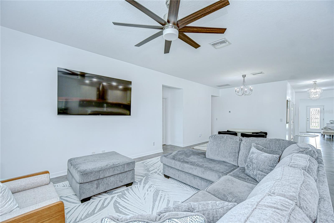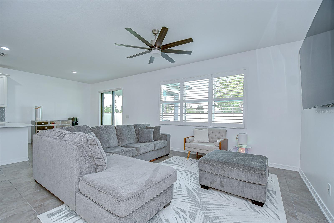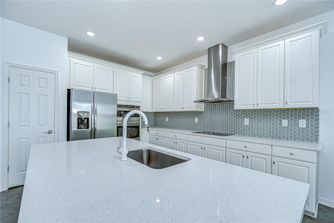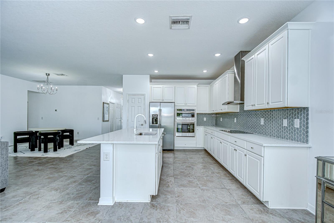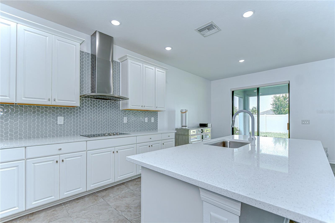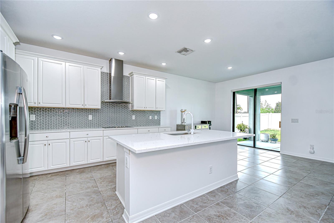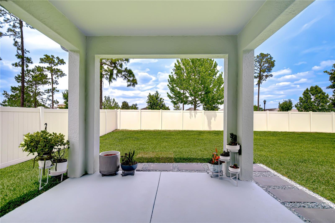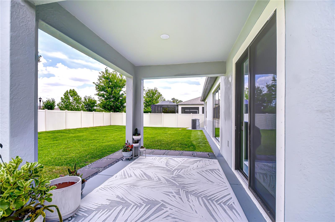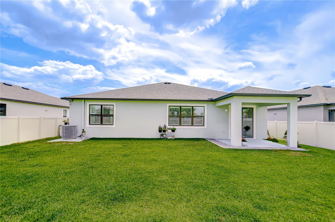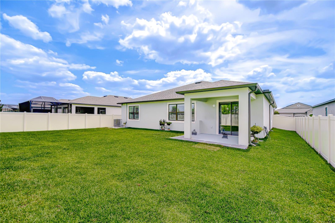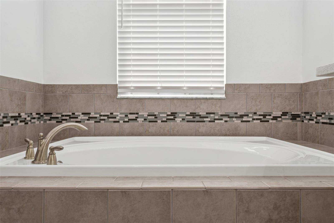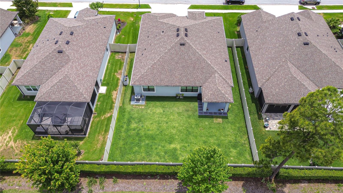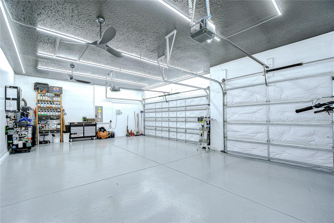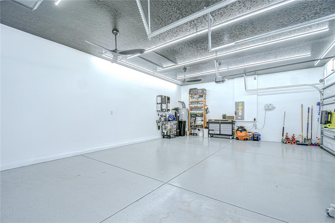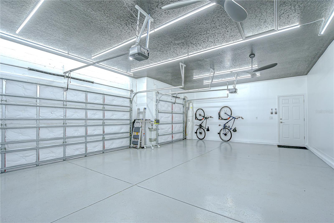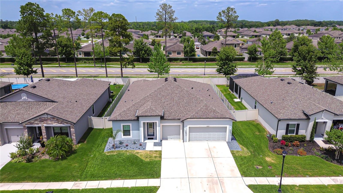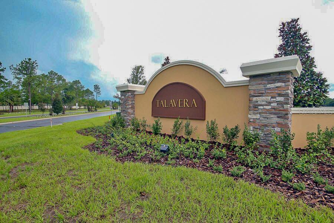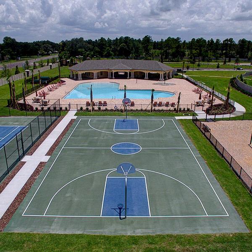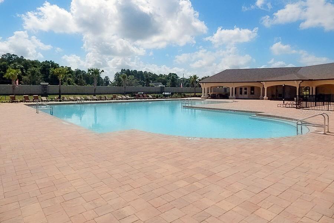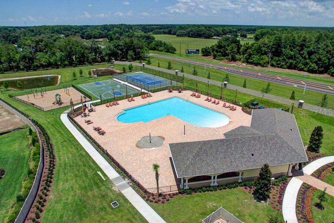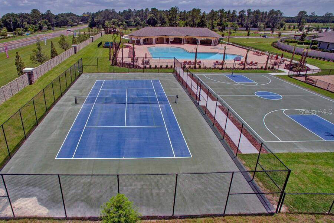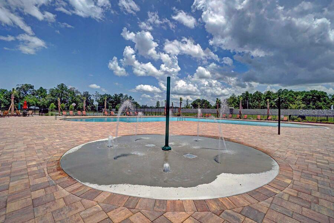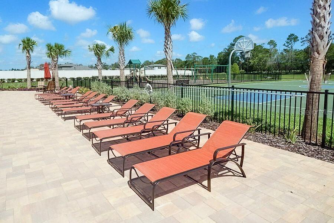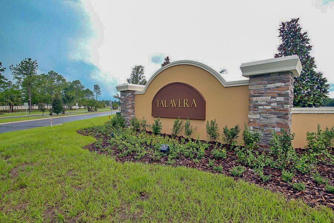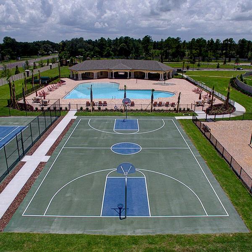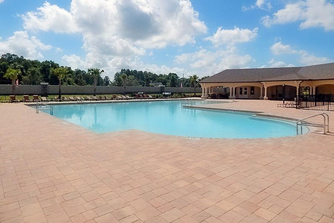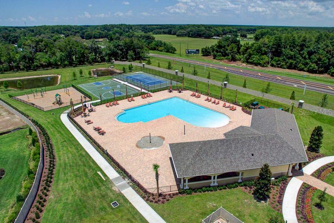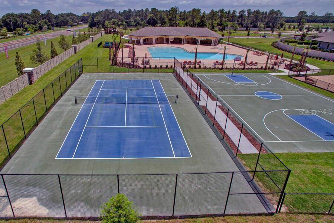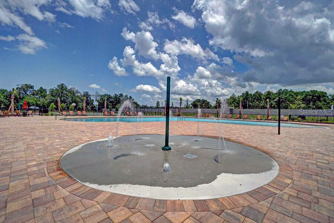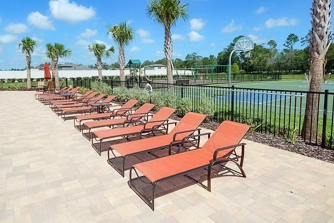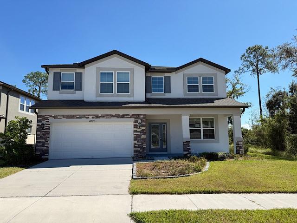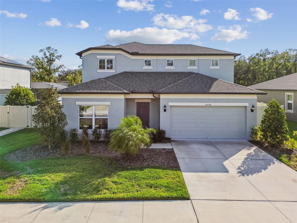18657 Obregan Drive, Spring Hill, FL 34610
Property Photos
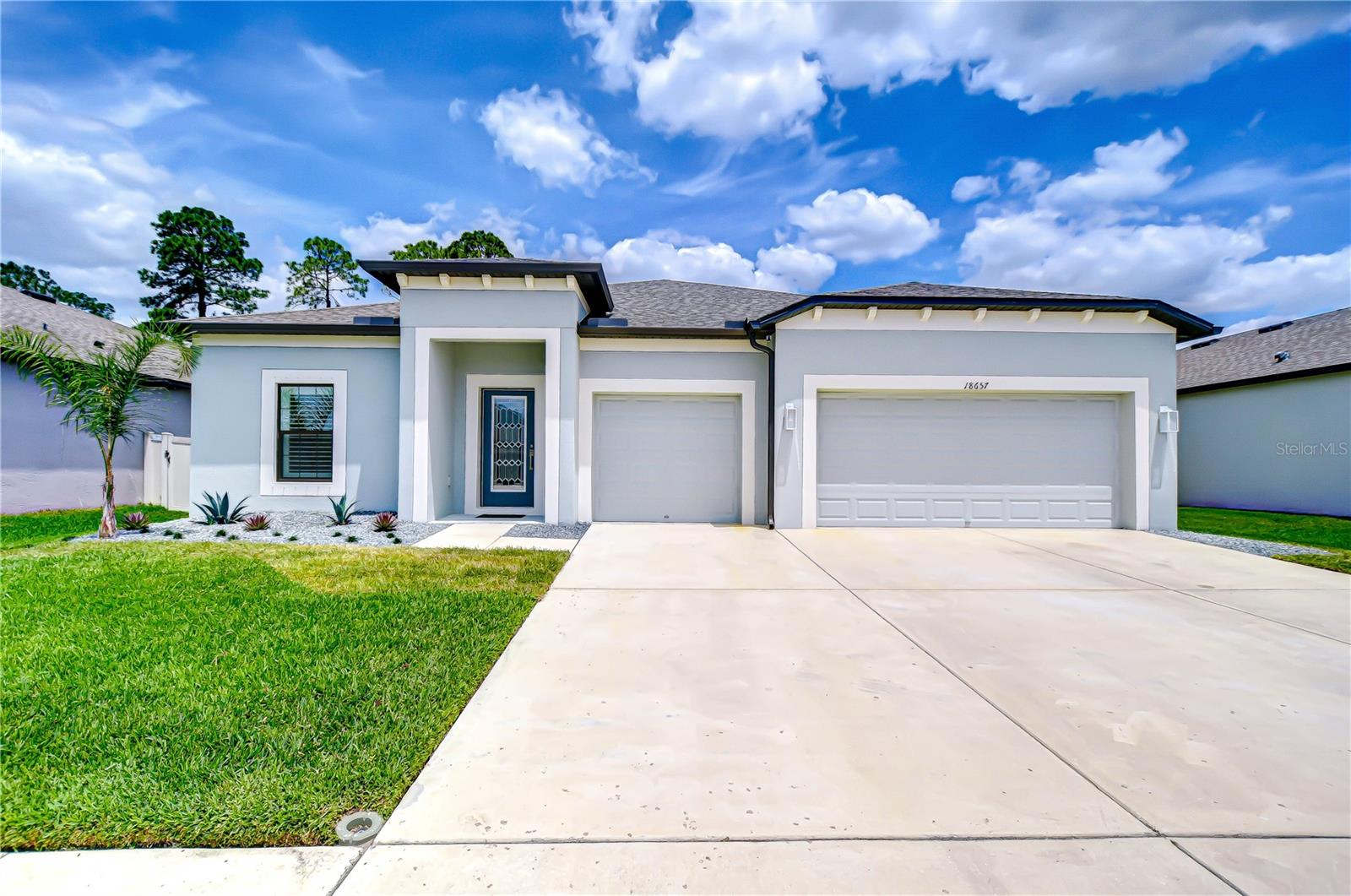
Would you like to sell your home before you purchase this one?
Priced at Only: $445,000
For more Information Call:
Address: 18657 Obregan Drive, Spring Hill, FL 34610
Property Location and Similar Properties
- MLS#: TB8382189 ( Residential )
- Street Address: 18657 Obregan Drive
- Viewed: 146
- Price: $445,000
- Price sqft: $145
- Waterfront: No
- Year Built: 2019
- Bldg sqft: 3072
- Bedrooms: 4
- Total Baths: 3
- Full Baths: 3
- Garage / Parking Spaces: 3
- Days On Market: 219
- Additional Information
- Geolocation: 28.3385 / -82.5074
- County: PASCO
- City: Spring Hill
- Zipcode: 34610
- Subdivision: Talavera
- Elementary School: Mary Giella
- Middle School: Crews Lake
- High School: Land O' Lakes
- Provided by: KELLER WILLIAMS RLTY NEW TAMPA
- Contact: Haydee Mora
- 813-994-4422

- DMCA Notice
-
DescriptionThe best of the best, like new, immaculate from top to bottom this 4 bedroom x 3 bathroom x 3 car garage offers the perfect home for a buyer with higher expectations. Property is totally fenced with a large backyard, big enough to built your dream pool, outdoor kitchen and playground. A minimalistic and low maintenance landscaping welcoming you into the house. As you enter the home you will find the first two bedrooms that share one spacious bathroom on the left. To the right are the doors that lead to the 3 car garage, a large storage closet and the sophisticated laundry room. The garage features an epoxy floor, upgraded LED lighting, modern ceiling fans, bike racks and a whole water and softener purification system. Moving forward to the entry hall the house opens to the great room which shares space with the newly upgraded gourmet kitchen. The gourmet kitchen features stainless steel appliances, new sparkling white quartz countertops, large single bay sink, new faucet, new modern glass backsplash, and built in custom shelving in the pantry. All the bathrooms have new quartz counter tops, sinks and faucets. The kitchen connects to the family room and the dining room that features plantation shutters. The sliding doors have automated blinds and take you to the large fenced backyard with a covered patio (which would be perfect for the pool!). Opposite to the kitchen is the primary suite with plantation shutters, a fully upgraded walk in closet that has custom built in shelving and spa style bathroom. The 3rd spare bedroom and bathroom are next to the primary suite and also include custom closet shelving. All light features inside and out in this home have been upgraded and are modern LED, many including dimmers. Great location just in the path of upcoming growth, close to Land O'Lakes Blvd and SR 52
Payment Calculator
- Principal & Interest -
- Property Tax $
- Home Insurance $
- HOA Fees $
- Monthly -
Features
Building and Construction
- Builder Model: Barcello "A"
- Builder Name: M/I Homes
- Covered Spaces: 0.00
- Exterior Features: Hurricane Shutters, Lighting, Rain Gutters, Sidewalk, Sliding Doors
- Fencing: Vinyl
- Flooring: Carpet, Tile
- Living Area: 2313.00
- Roof: Shingle
Property Information
- Property Condition: Completed
Land Information
- Lot Features: Landscaped, Sidewalk, Paved
School Information
- High School: Land O' Lakes High-PO
- Middle School: Crews Lake Middle-PO
- School Elementary: Mary Giella Elementary-PO
Garage and Parking
- Garage Spaces: 3.00
- Open Parking Spaces: 0.00
- Parking Features: Driveway, Garage Door Opener
Eco-Communities
- Water Source: Public
Utilities
- Carport Spaces: 0.00
- Cooling: Central Air
- Heating: Central, Electric
- Pets Allowed: Yes
- Sewer: Public Sewer
- Utilities: BB/HS Internet Available, Cable Available, Electricity Connected, Phone Available, Public, Sewer Connected, Water Connected
Amenities
- Association Amenities: Basketball Court, Gated, Lobby Key Required
Finance and Tax Information
- Home Owners Association Fee Includes: Pool, Maintenance Grounds, Management, Recreational Facilities, Trash
- Home Owners Association Fee: 56.73
- Insurance Expense: 0.00
- Net Operating Income: 0.00
- Other Expense: 0.00
- Tax Year: 2024
Other Features
- Appliances: Built-In Oven, Cooktop, Dishwasher, Disposal, Dryer, Electric Water Heater, Microwave, Range Hood, Refrigerator, Washer, Water Softener
- Association Name: Allan Heinze/Inframark
- Association Phone: 281.870.0585
- Country: US
- Furnished: Unfurnished
- Interior Features: Built-in Features, Ceiling Fans(s), Eat-in Kitchen, Open Floorplan, Stone Counters, Thermostat, Walk-In Closet(s), Window Treatments
- Legal Description: Talavera Phase 1E PB 78 PG 001 Block 9 Lot 5
- Levels: One
- Area Major: 34610 - Spring Hl/Brooksville/Shady Hls/WeekiWache
- Occupant Type: Vacant
- Parcel Number: 04-25-18-0060-00900-0050
- Possession: Close Of Escrow
- Style: Contemporary
- Views: 146
- Zoning Code: MPUD
Similar Properties
Nearby Subdivisions
Conner Xing
Deerfield Lakes
Del Webb River Reserve Phase 1
Hays Road
Highland Forest
Highlands
Kent Woods Sub
Leisure Hills
Lone Star Ranch Am M1 N O
None
Not On List
Pasco Lake Acrs First Add
Pine Creek
Quail Ridge
Serengeti
Stefanik Heights
Suncoast Highlands
Talavera
Talavera Ph 1a1
Talavera Ph 1a2
Talavera Ph 1a3
Talavera Ph 1b2
Talavera Ph 1d
Talavera Ph 1e
Talavera Ph 2a1 2a2
Talavera Ph 2b
Talavera Phase 1b1
Talavera Phase 1e
The Highlands
Winding Creek Sub

- One Click Broker
- 800.557.8193
- Toll Free: 800.557.8193
- billing@brokeridxsites.com



