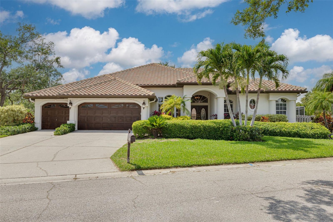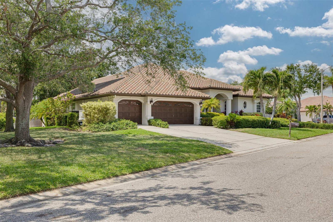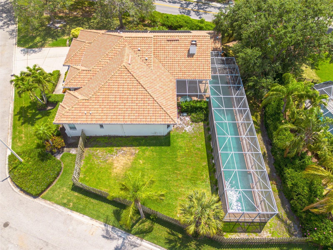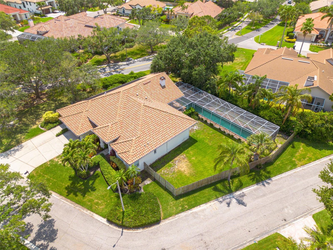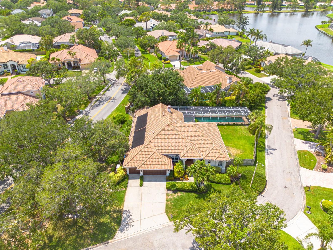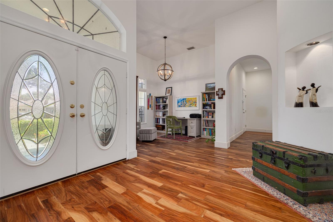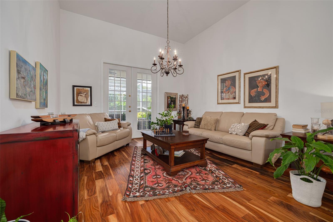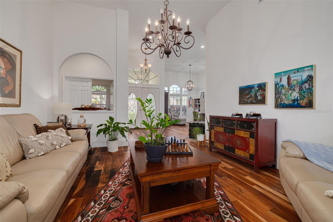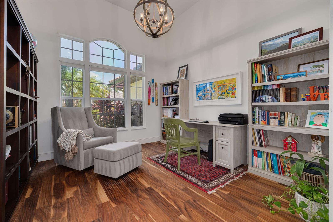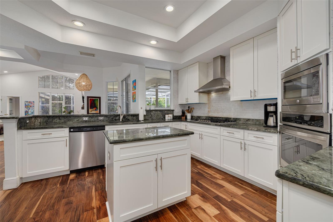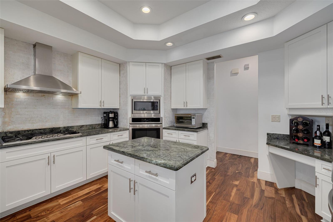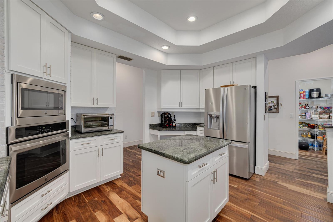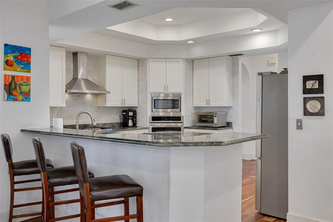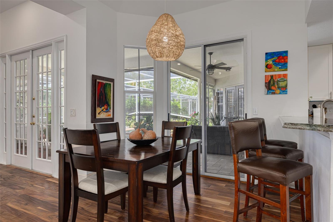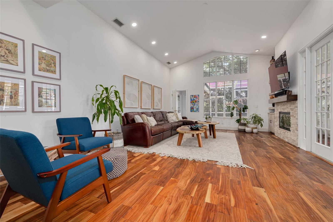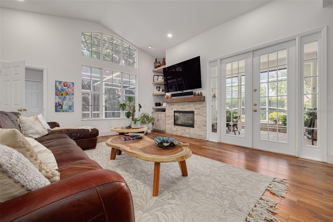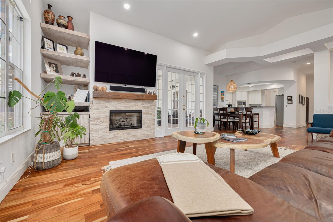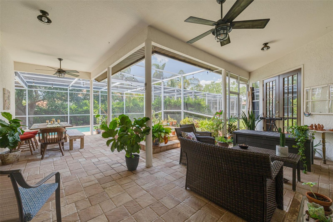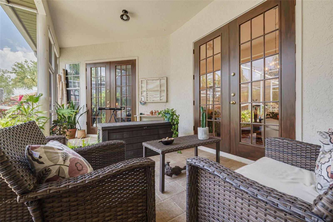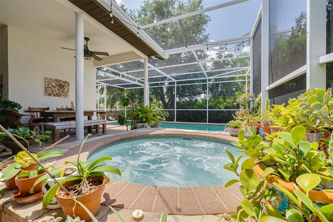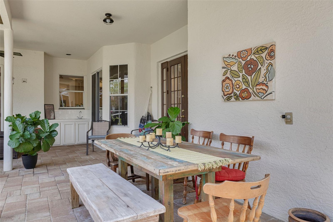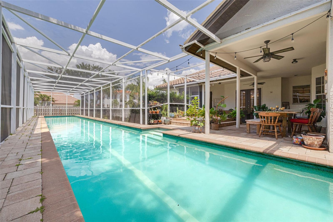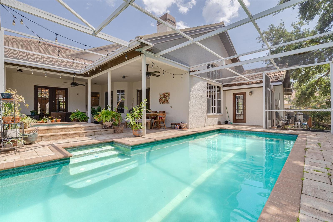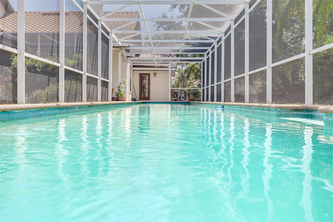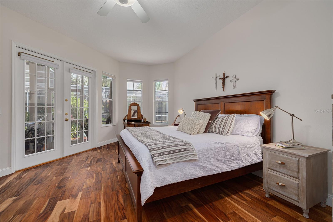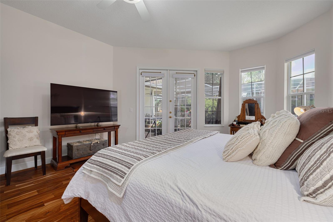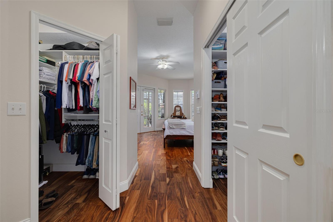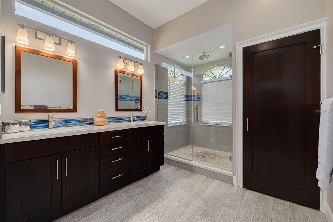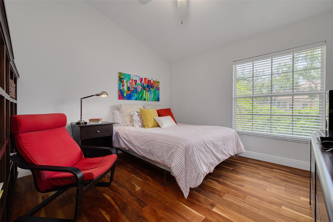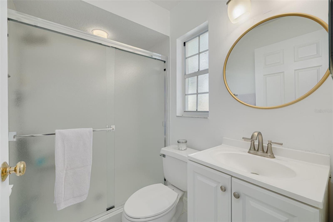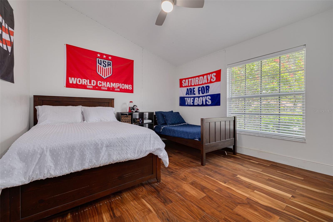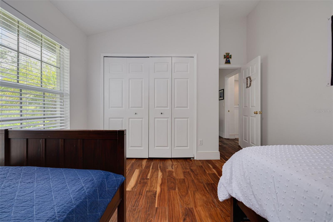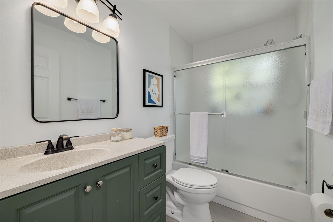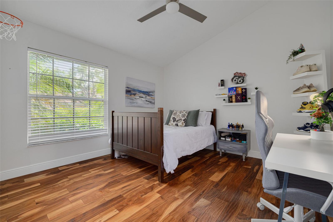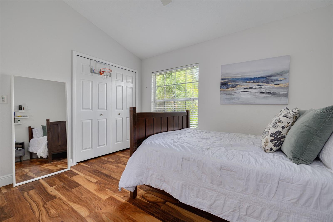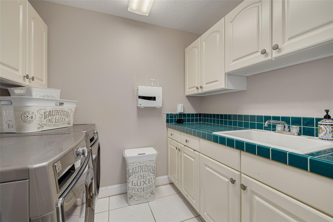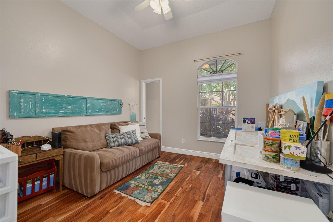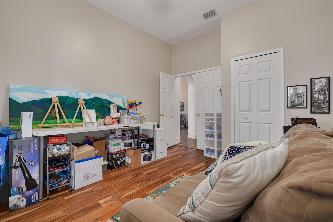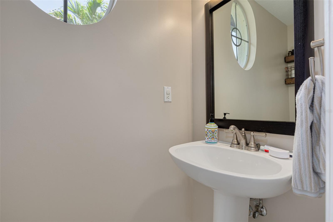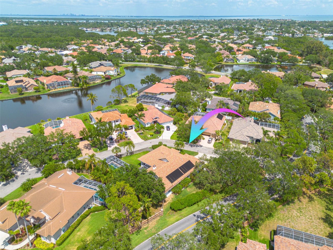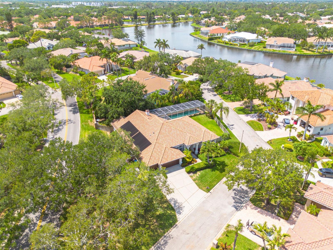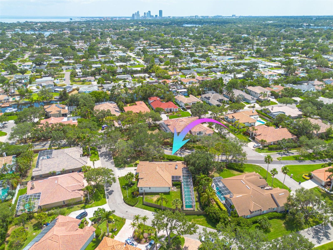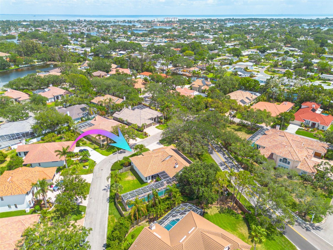4766 Royal Palm Circle Ne, ST PETERSBURG, FL 33703
Property Photos

Would you like to sell your home before you purchase this one?
Priced at Only: $1,400,000
For more Information Call:
Address: 4766 Royal Palm Circle Ne, ST PETERSBURG, FL 33703
Property Location and Similar Properties
- MLS#: TB8382103 ( Residential )
- Street Address: 4766 Royal Palm Circle Ne
- Viewed: 36
- Price: $1,400,000
- Price sqft: $337
- Waterfront: No
- Year Built: 1993
- Bldg sqft: 4154
- Bedrooms: 5
- Total Baths: 4
- Full Baths: 3
- 1/2 Baths: 1
- Garage / Parking Spaces: 3
- Days On Market: 70
- Additional Information
- Geolocation: 27.8148 / -82.6235
- County: PINELLAS
- City: ST PETERSBURG
- Zipcode: 33703
- Subdivision: Placido Bayou
- Elementary School: North Shore Elementary PN
- Middle School: Meadowlawn Middle PN
- High School: Northeast High PN
- Provided by: RE/MAX REALTY UNLIMITED
- Contact: BEBE Ocano
- 727-280-9996

- DMCA Notice
-
DescriptionRare opportunity in one of St. Petersburgs most coveted gated communitiesPlacido Bayou! Situated on one of the largest and most private lots in the neighborhood and perched at one of its highest elevations, this beautifully maintained 5 bedroom, 3.5 bath block construction home is built for comfort, space, and enduring style. The fully fenced backyard offers resort style living with a semi Olympic sized lap pool, spa, and generous patio spaceperfect for relaxing or entertaining. Designed with flexibility in mind, the split plan layout is ideal for multigenerational living and includes a private guest suite and bath separated from the main living areas. The home features rich wood floors, an expansive open concept living and dining area, and a spacious kitchen equipped with propane gas, a large walk in pantry, water filtration system, and excellent storage throughout. Major updates include a tile roof (2016), HVAC (2018), new AC ducts (2022), and a whole house generator (2019), offering both efficiency and peace of mind. A spacious 3 car garage provides ample room for vehicles, storage, or a home workshop. Located within a 24 hour guard gated community with private roads and scenic walking paths, this home blends privacy, luxury, and practicalityall just minutes from downtown St. Pete, top rated schools, shopping, and easy access to highway.
Payment Calculator
- Principal & Interest -
- Property Tax $
- Home Insurance $
- HOA Fees $
- Monthly -
Features
Building and Construction
- Covered Spaces: 0.00
- Exterior Features: French Doors, Garden, Lighting, Outdoor Grill, Private Mailbox, Sprinkler Metered
- Flooring: Wood
- Living Area: 2925.00
- Roof: Tile
School Information
- High School: Northeast High-PN
- Middle School: Meadowlawn Middle-PN
- School Elementary: North Shore Elementary-PN
Garage and Parking
- Garage Spaces: 3.00
- Open Parking Spaces: 0.00
Eco-Communities
- Pool Features: In Ground, Lap, Screen Enclosure
- Water Source: Public
Utilities
- Carport Spaces: 0.00
- Cooling: Central Air
- Heating: Central, Heat Pump
- Pets Allowed: Yes
- Sewer: Public Sewer
- Utilities: Cable Connected, Electricity Connected, Phone Available, Sewer Connected, Sprinkler Recycled, Underground Utilities, Water Connected
Finance and Tax Information
- Home Owners Association Fee Includes: Guard - 24 Hour, Management, Private Road, Security
- Home Owners Association Fee: 145.00
- Insurance Expense: 0.00
- Net Operating Income: 0.00
- Other Expense: 0.00
- Tax Year: 2024
Other Features
- Appliances: Dishwasher, Disposal, Dryer, Microwave, Range, Range Hood, Refrigerator, Solar Hot Water, Washer, Water Filtration System
- Association Name: Stephanie Curtis
- Association Phone: 727-386-5575
- Country: US
- Interior Features: Kitchen/Family Room Combo, Open Floorplan, Primary Bedroom Main Floor, Solid Surface Counters, Solid Wood Cabinets, Split Bedroom, Thermostat, Walk-In Closet(s), Window Treatments
- Legal Description: PLACIDO BAYOU UNIT 2 BLK 9, LOT 2 LESS THAT PART DESC BEG MOST N'LY COR OF LOT 2 TH S52D00'08"E 33.83FT TH S12D33'12"W 83.01FT TH S34D30'59"W 10.66FT TH N01D20'00"W 110.67FT TO POB TOGETHER WITH THAT PART OF LOT 1 DESC BEG MOST S'LY COR OF LOT 1 TH CUR LT RAD 600FT ARC 47.58 FT CB N58D55'38"W 47.57FT TH N34D30'59"E 68.58FT TH S01D20'00"E 81.08FT TO POB
- Levels: One
- Area Major: 33703 - St Pete
- Occupant Type: Owner
- Parcel Number: 05-31-17-71914-009-0020
- View: Garden
- Views: 36
Nearby Subdivisions
Allendale Park
Allendale Terrace
Arcadia Annex
Arcadia Sub
Bay State Sub
Bennington Sub
Coffee Pot Bayou Add Snell Ha
Crisp Manor
Crisp Manor 1st Add
Curns W J Sub
Edgemoor Estates
Euclid Estates
Euclid Manor
Franklin Heights
Goniea Rep
Grovemont Sub
Harcourt
Lake Venice Shores 1st Add
Laughners Subdivision
Maine Sub
Mango Park
Monticello Park
Monticello Park Annex Rep
New England Sub
North East Park Shores
North East Park Shores 2nd Add
North Euclid Ext 1
North Euclid Oasis
North St Petersburg
Overlook Drive Estate
Overlook Section Shores Acres
Patrician Point
Patrician Point Unit 2 Tr B Re
Placido Bayou
Ponderosa Of Shore Acres
Ravenswood
Rouse Manor
Shore Acres
Shore Acres Bayou Grande Sec
Shore Acres Butterfly Lake Rep
Shore Acres Center
Shore Acres Connecticut Ave Re
Shore Acres Denver St Rep Bayo
Shore Acres Edgewater Sec
Shore Acres Edgewater Sec Blks
Shore Acres Georgia Ave Rep
Shore Acres Overlook Sec
Shore Acres Overlook Sec Blk 2
Shore Acres Overlook Sec Rep
Shore Acres Pt Rep Blk 27
Shore Acres Pt Rep Of 2nd Rep
Shore Acres Sec 1 Twin Lakes A
Shore Acres Thursbys 2nd Rep
Shore Acres Venice Sec 2nd Pt
Shore Acres Venice Sec 2nd Rep
Shore Acres Venice Sec Rev
Shoreacres Center
Snell Gardens Sub
Snell Shores
Snell Shores Manor
Tallett Hinds Resub
Tulane Sub
Venetian Isles
Waterway Estates Sec 1
Waterway Estates Sec 1 Add
Waterway Estates Sec 2

- One Click Broker
- 800.557.8193
- Toll Free: 800.557.8193
- billing@brokeridxsites.com



