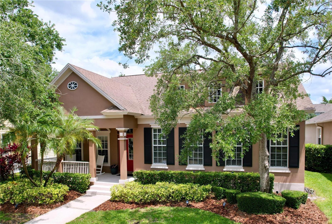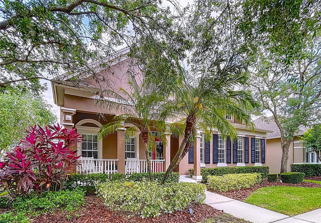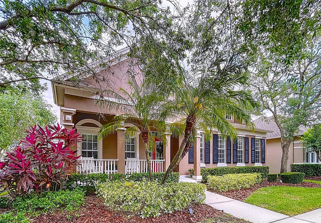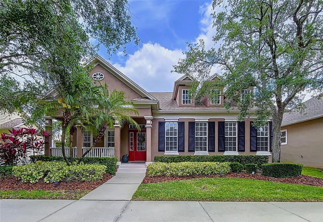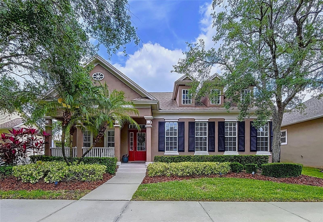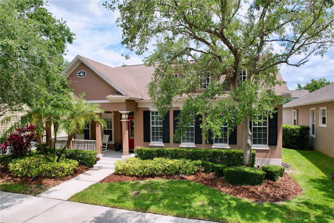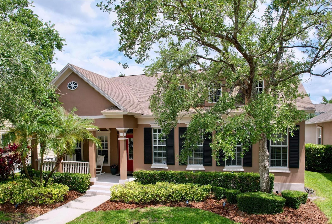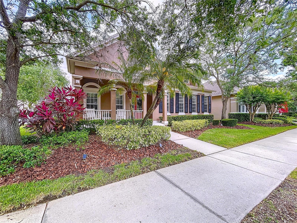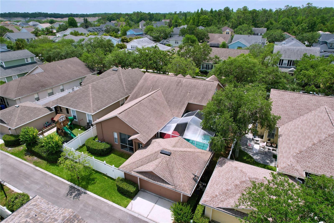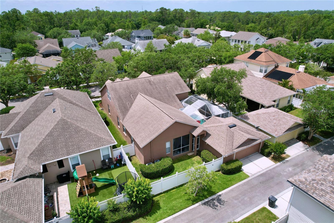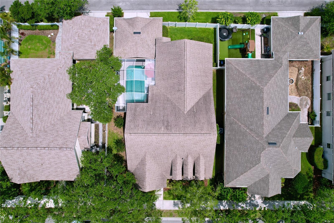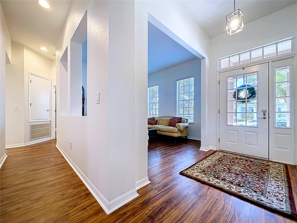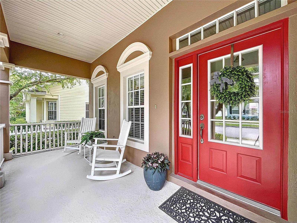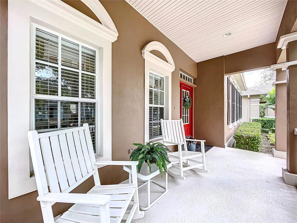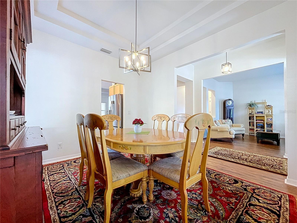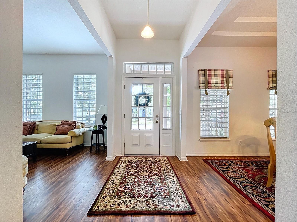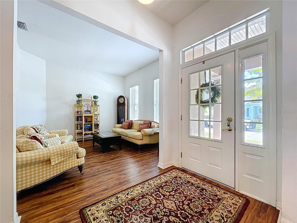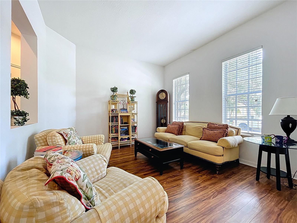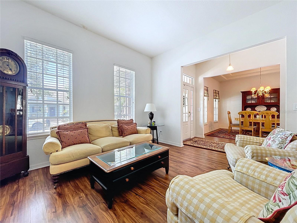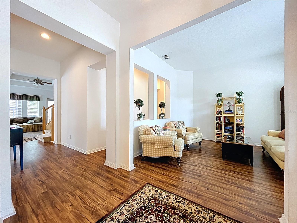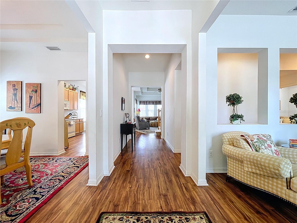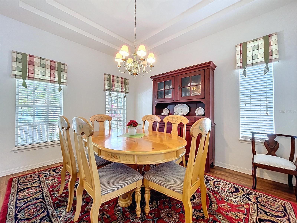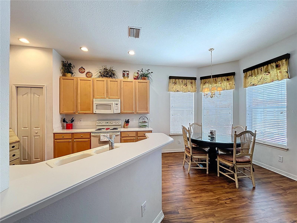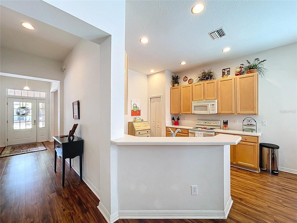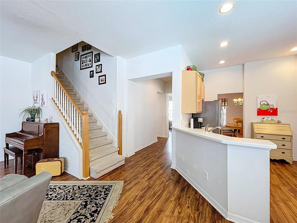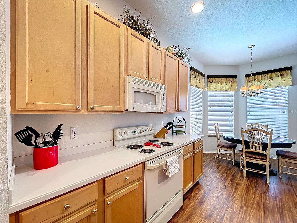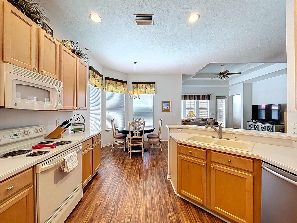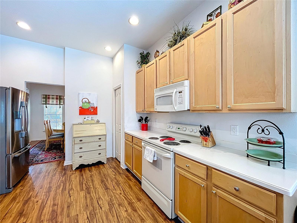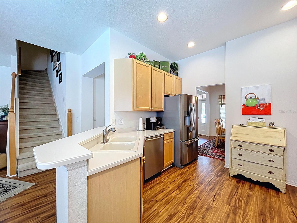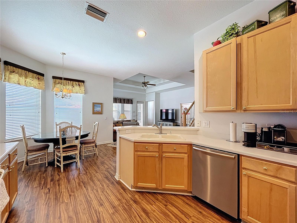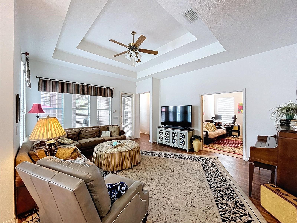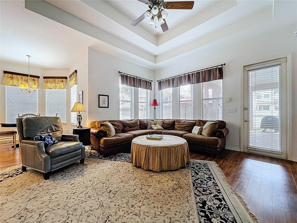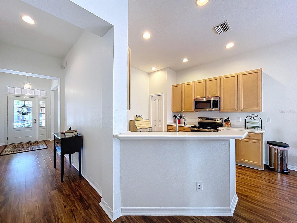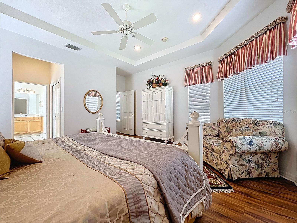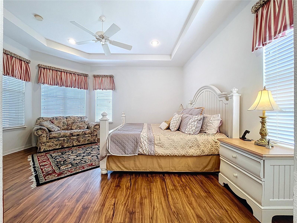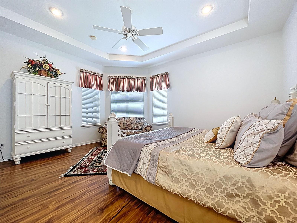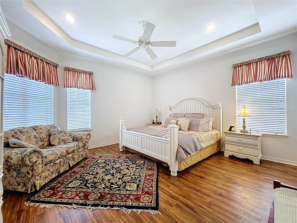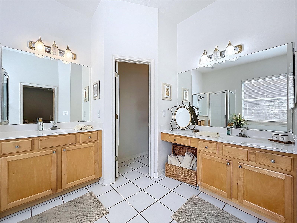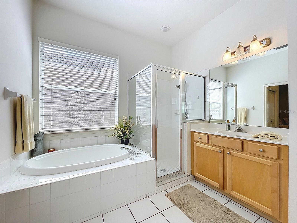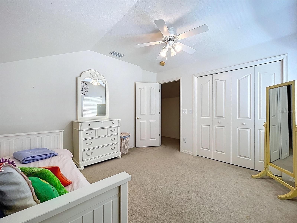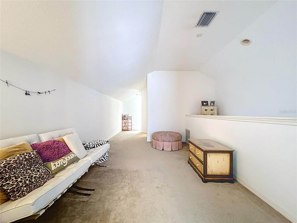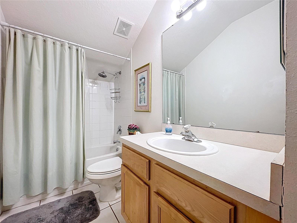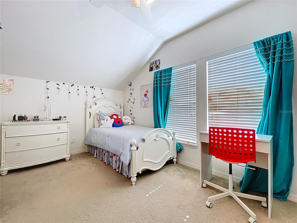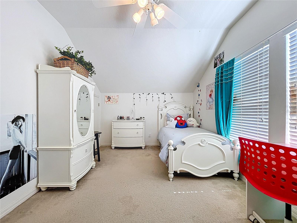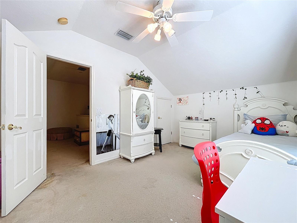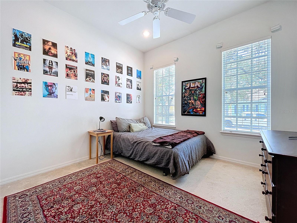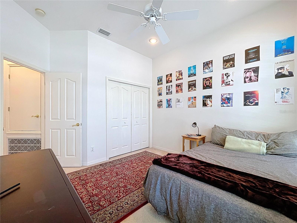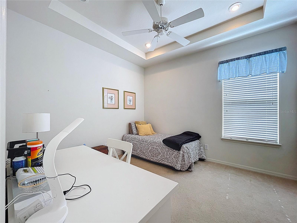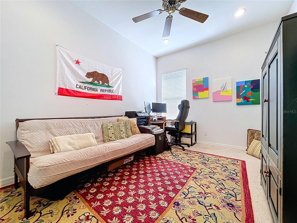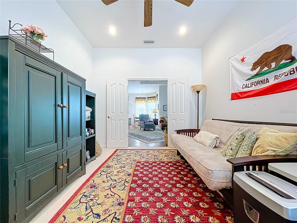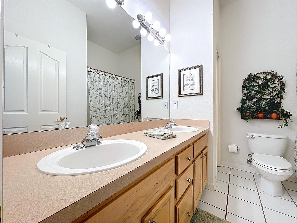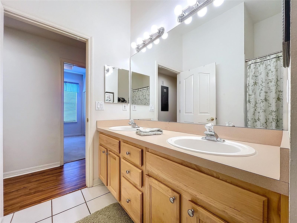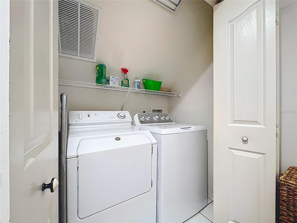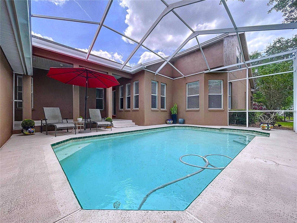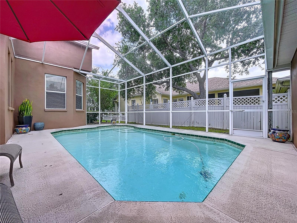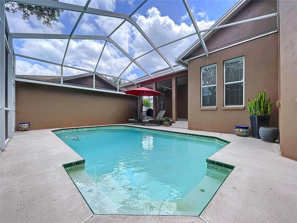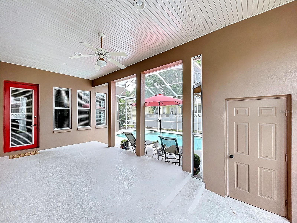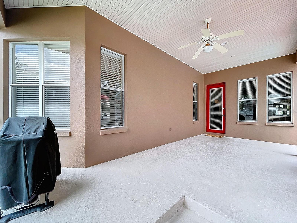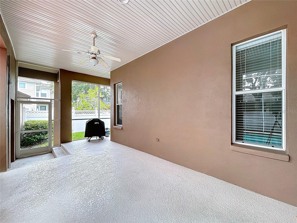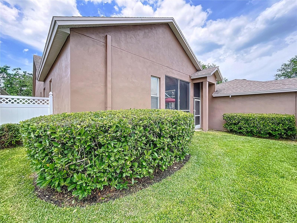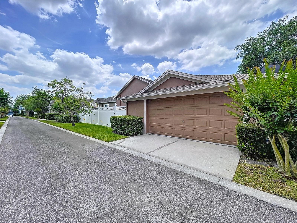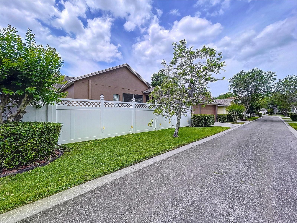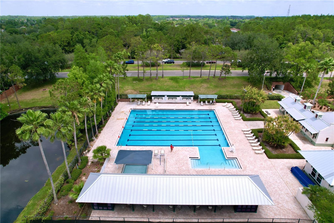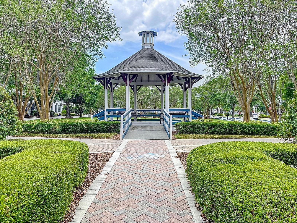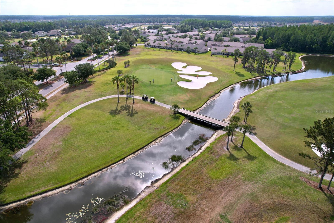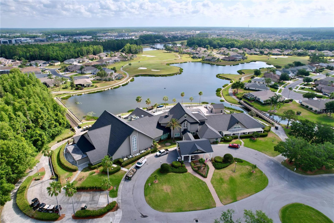10309 Marchmont Court, TAMPA, FL 33626
Property Photos
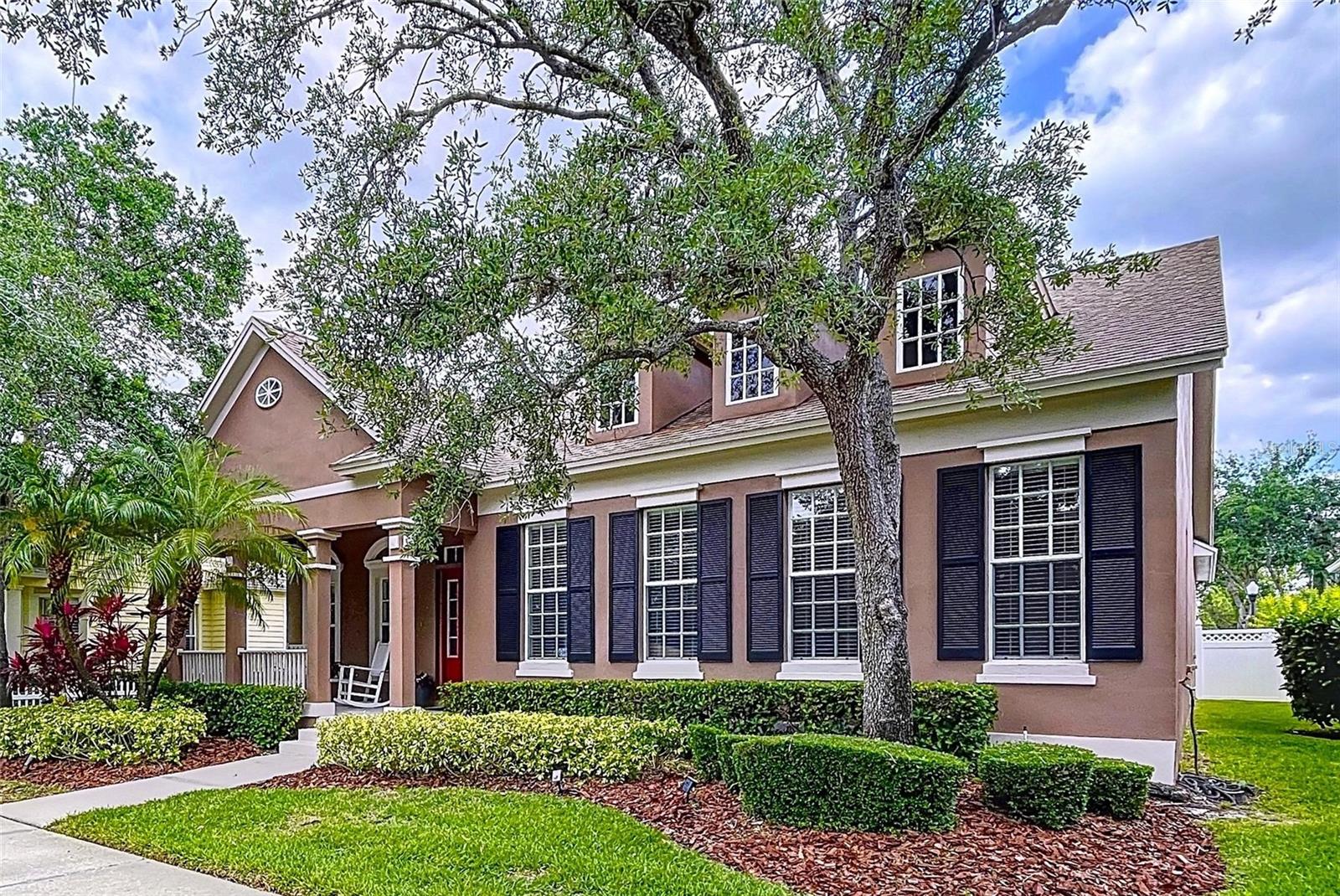
Would you like to sell your home before you purchase this one?
Priced at Only: $879,000
For more Information Call:
Address: 10309 Marchmont Court, TAMPA, FL 33626
Property Location and Similar Properties
- MLS#: TB8381871 ( Residential )
- Street Address: 10309 Marchmont Court
- Viewed: 37
- Price: $879,000
- Price sqft: $218
- Waterfront: No
- Year Built: 2000
- Bldg sqft: 4030
- Bedrooms: 5
- Total Baths: 3
- Full Baths: 3
- Garage / Parking Spaces: 2
- Days On Market: 73
- Additional Information
- Geolocation: 28.0442 / -82.6033
- County: HILLSBOROUGH
- City: TAMPA
- Zipcode: 33626
- Subdivision: Westchase Sec 322
- Elementary School: Westchase HB
- Middle School: Davidsen HB
- High School: Alonso HB
- Provided by: THE RAND WILSON GROUP
- Contact: Ray Alexander
- 941-704-2168

- DMCA Notice
-
DescriptionWelcome to Village Green at The Greens of Westchase, one of most exquisite neighborhoods in Westchase. Village Green is a 24 hour guarded and gated enclave nestled within one of Tampa Bays most sought after communities. This beautifully appointed residence offers the perfect blend of timeless character and modern comfort, featuring up to 3,095 square feet of thoughtfully designed living space, including five bedrooms, three full baths, and a versatile bonus room ideal for guests, a private office, or a sixth bedroom. Set in an intimate neighborhood celebrated for its charming front porches, picturesque streetscapes, all separated by clean, crisp alley ways and mature tree lined/canopy streets. This home invites you to enjoy a lifestyle rich in amenities and community spirit. Stroll to nearby tennis courts, resort style pools, scenic nature trails, boutique shops, and inviting cafs, all within the nationally recognized Westchase community. Inside, youre welcomed by a bright and open floor plan that flows seamlessly from room to room. While some dated and well lived finishes await your personal touch, the home has been lovingly maintained and priced accordingly that offers a wonderful opportunity to update and create your dream space to your specific preferences. The home is priced to accommodate updating and sold as is to allow the new owners to bring their own vision to life. The expansive first floor primary suite features dual closets and a spa inspired ensuite with a soaking tub and separate shower. Upstairs and downstairs, generously sized bedrooms provide comfort and privacy for family and guests alike. New HVAC systems and a spacious bonus room just off the family room offers endless possibilities: home office, playroom, guest suite, or media retreat. Step outside to a tranquil screened lanai with splash pool and a spacious fenced backyardperfect for entertaining, relaxing, or playing under the Florida sun. The yard is complete with multi zone irrigation to keep everything lush year round. Additional highlights include a new roof (2019), dual HVAC systems (with the downstairs unit replaced in 2017), and updated pool equipment (2022)offering peace of mind and long term value. Living in Westchase means enjoying an exceptional array of amenities: two resort style pools, ten lighted tennis and pickleball courts, basketball and soccer fields, splash parks, playgrounds, fitness trails, and year round community events. A short walk across the pedestrian bridge leads you to the lively heart of West Park Village, filled with dining, shopping, and social charm. With top rated schools nearby and easy access to Downtown Tampa, St. Petersburg, Tampa International Airport, and award winning Gulf beaches, this home offers both convenience and elegance. Priced below the comparable market value for this intimate enclave of 90 extraordinary homes, this is a rare opportunity to own a home in one of Tampa Bays most envied and coveted neighborhoods. Schedule your private showing today and experience the luxury, comfort, and community of Village Green at Westchase.
Payment Calculator
- Principal & Interest -
- Property Tax $
- Home Insurance $
- HOA Fees $
- Monthly -
Features
Building and Construction
- Covered Spaces: 0.00
- Exterior Features: Lighting, Rain Gutters, Sidewalk
- Fencing: Vinyl
- Flooring: Carpet, Ceramic Tile, Luxury Vinyl
- Living Area: 3095.00
- Roof: Shingle
Property Information
- Property Condition: Completed
Land Information
- Lot Features: In County, Landscaped, Level, Near Golf Course, Near Public Transit, Sidewalk, Paved
School Information
- High School: Alonso-HB
- Middle School: Davidsen-HB
- School Elementary: Westchase-HB
Garage and Parking
- Garage Spaces: 2.00
- Open Parking Spaces: 0.00
Eco-Communities
- Pool Features: Child Safety Fence, Deck, Gunite, In Ground, Lighting, Pool Sweep, Screen Enclosure
- Water Source: Public
Utilities
- Carport Spaces: 0.00
- Cooling: Central Air, Zoned
- Heating: Central, Electric, Zoned
- Pets Allowed: Yes
- Sewer: Public Sewer
- Utilities: Cable Connected, Electricity Connected, Fiber Optics, Fire Hydrant, Public, Sewer Connected, Sprinkler Recycled, Underground Utilities, Water Connected
Amenities
- Association Amenities: Basketball Court, Gated, Golf Course, Park, Pickleball Court(s), Playground, Pool, Security, Tennis Court(s), Trail(s)
Finance and Tax Information
- Home Owners Association Fee Includes: Guard - 24 Hour, Common Area Taxes, Pool, Management, Security
- Home Owners Association Fee: 427.00
- Insurance Expense: 0.00
- Net Operating Income: 0.00
- Other Expense: 0.00
- Tax Year: 2024
Other Features
- Appliances: Dishwasher, Disposal, Dryer, Electric Water Heater, Microwave, Range, Range Hood, Refrigerator, Washer
- Association Name: Debbie Sainz/Greenacre Properties Inc.
- Association Phone: 813-926-1821
- Country: US
- Interior Features: Ceiling Fans(s), Eat-in Kitchen, High Ceilings, Kitchen/Family Room Combo, Open Floorplan, Primary Bedroom Main Floor, Solid Surface Counters, Solid Wood Cabinets, Split Bedroom, Thermostat, Tray Ceiling(s), Walk-In Closet(s), Window Treatments
- Legal Description: WESTCHASE SECTION 322 LOT 72
- Levels: Two
- Area Major: 33626 - Tampa/Northdale/Westchase
- Occupant Type: Owner
- Parcel Number: U-16-28-17-05W-000000-00072.0
- Possession: Negotiable
- Style: Coastal, Colonial
- View: Pool
- Views: 37
- Zoning Code: PD
Nearby Subdivisions
Calf Path Estates
Fawn Lake Ph V
Fawn Ridge Village 1 Un 3
Fawn Ridge Village B
Fawn Ridge Village F Un 1
Fawn Ridge Village H Un 2
Highland Park Ph 1
Lake Chase Condo
Old Memorial
Old Memorial Sub Ph
Palms At Citrus Park
Reserve At Citrus Park
Sheldon West Mh Community
Tree Tops Ph 2
Twin Branch Acres
Twin Branch Acres Unit One
Twin Branch Acres Unit Two
Waterchase
Waterchase Ph 1
Waterchase Ph 2
Waterchase Ph 5
Waterchase Ph 6
Waterchase Ph I
West Hampton
Westchase Millport
Westchase The Greens
Westchase Sec 110
Westchase Sec 115
Westchase Sec 117
Westchase Sec 201
Westchase Sec 203
Westchase Sec 211
Westchase Sec 225 227 229
Westchase Sec 225 227 229
Westchase Sec 225, 227, 229
Westchase Sec 225227229
Westchase Sec 307
Westchase Sec 322
Westchase Sec 323
Westchase Sec 324
Westchase Sec 370
Westchase Sec 374
Westchase Sec 376
Westchase Sec 377
Westchase Sec 430a
Westchase Section 115
Westchase Section 430b
Westchester Ph 1
Westchester Ph 3
Westwood Lakes Ph 1a
Westwood Lakes Ph 2b Un 2
Westwood Lakes Ph 2c

- One Click Broker
- 800.557.8193
- Toll Free: 800.557.8193
- billing@brokeridxsites.com



