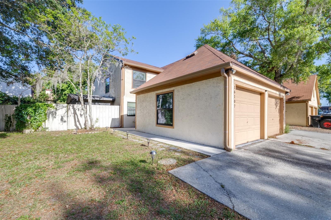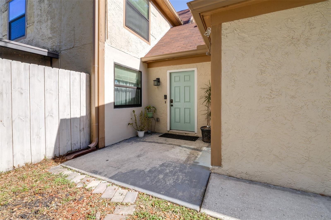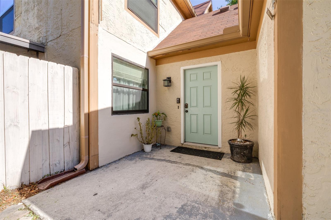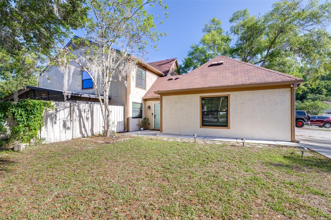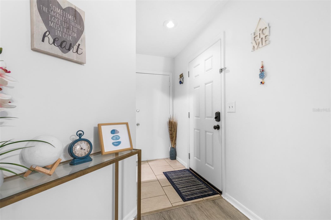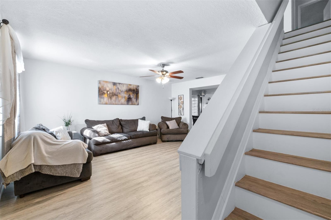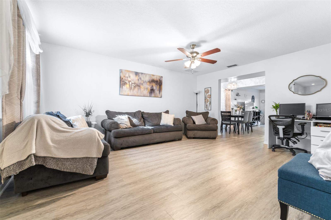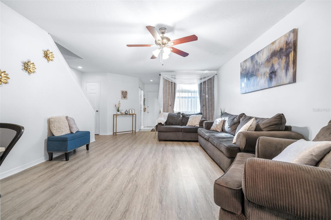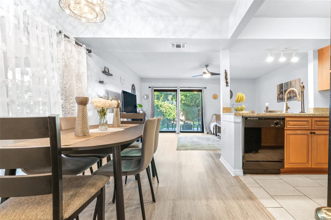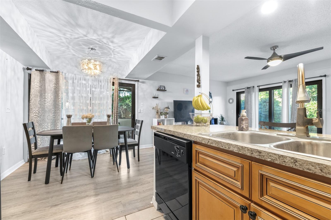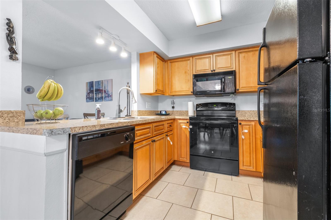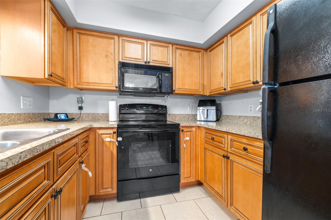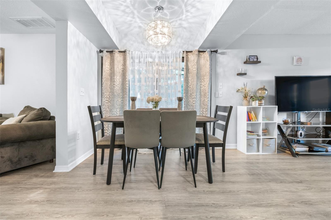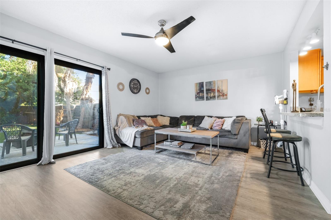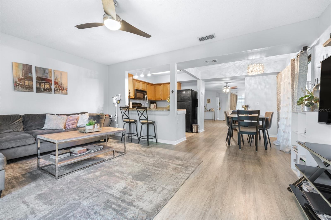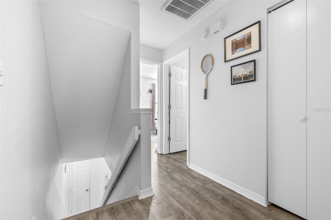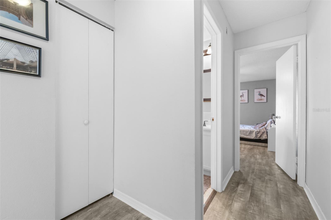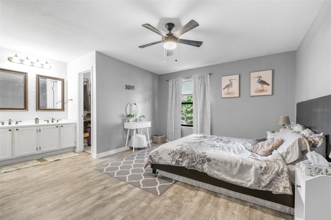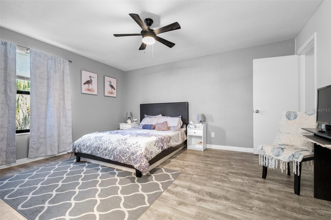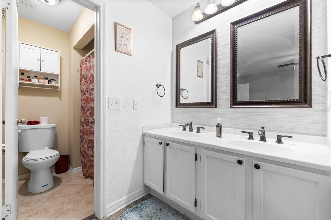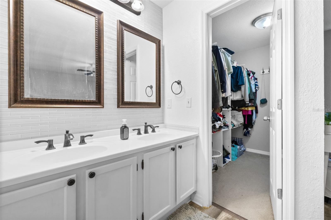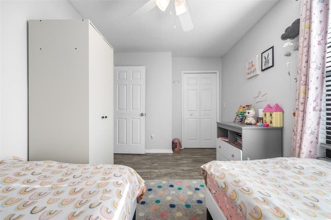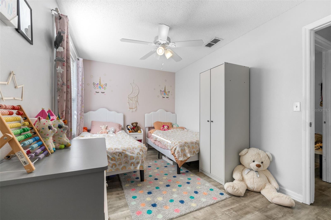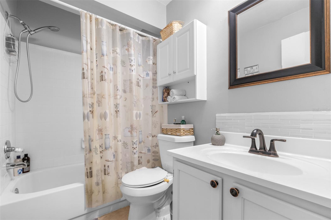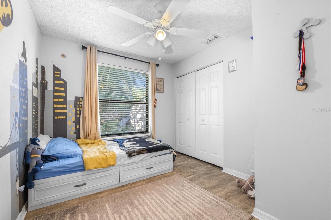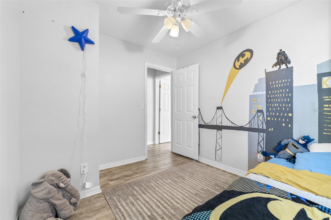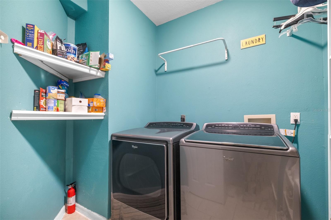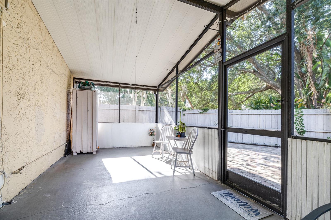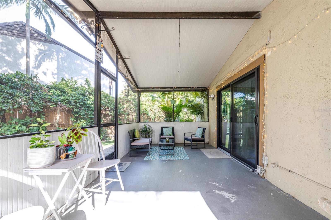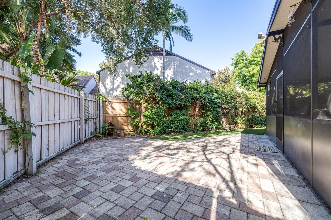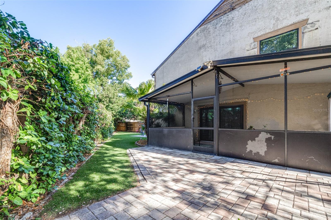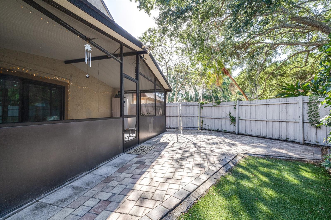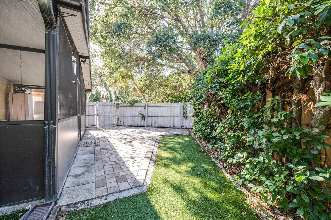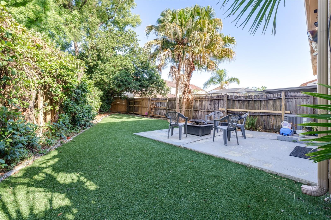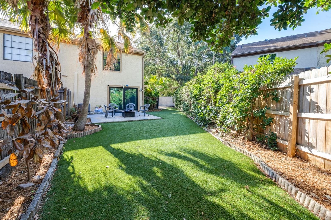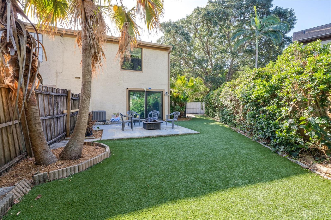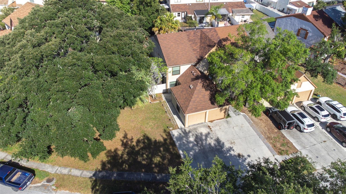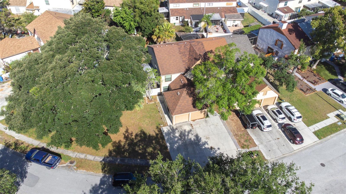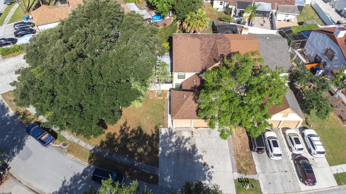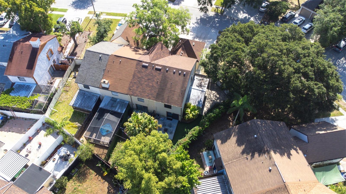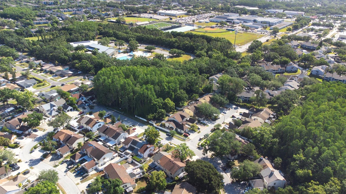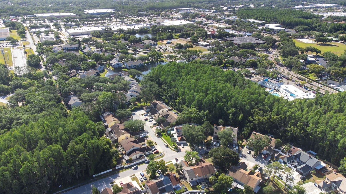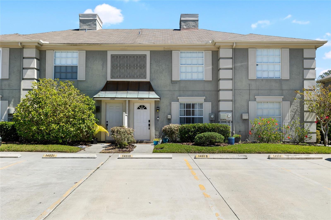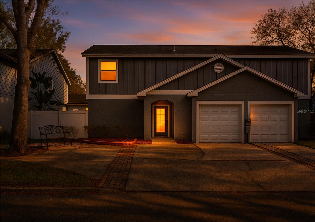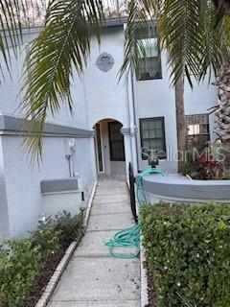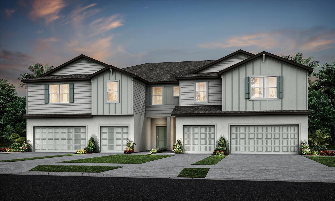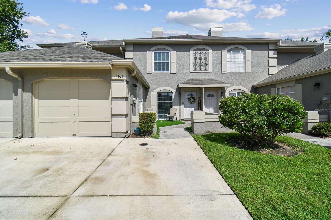16107 Dawnview Drive, TAMPA, FL 33624
Property Photos
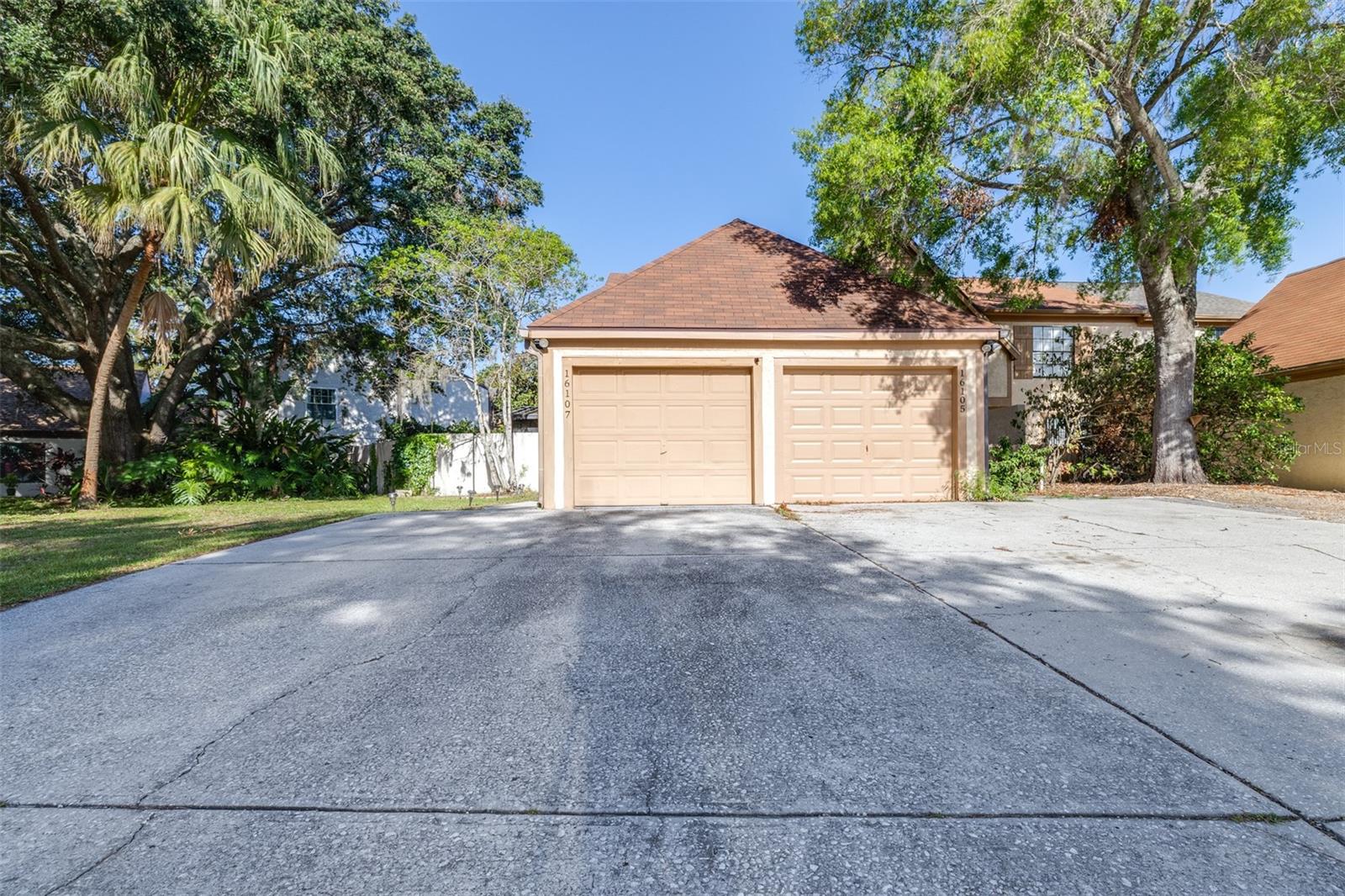
Would you like to sell your home before you purchase this one?
Priced at Only: $345,000
For more Information Call:
Address: 16107 Dawnview Drive, TAMPA, FL 33624
Property Location and Similar Properties
- MLS#: TB8381440 ( Residential )
- Street Address: 16107 Dawnview Drive
- Viewed: 1
- Price: $345,000
- Price sqft: $196
- Waterfront: No
- Year Built: 1983
- Bldg sqft: 1759
- Bedrooms: 3
- Total Baths: 3
- Full Baths: 2
- 1/2 Baths: 1
- Garage / Parking Spaces: 1
- Days On Market: 12
- Additional Information
- Geolocation: 28.0983 / -82.5105
- County: HILLSBOROUGH
- City: TAMPA
- Zipcode: 33624
- Subdivision: Northdale Section L
- Elementary School: Claywell HB
- Middle School: Hill HB
- High School: Gaither HB
- Provided by: AGILE GROUP REALTY
- Contact: Fadia Bazzi
- 813-569-6294

- DMCA Notice
-
DescriptionWelcome to this well maintained 3 bedroom, 2.5 bath townhome with a 1 car garage, ideally situated in a peaceful corner of a sought after golf course community. This private end unit offers the rare combination of space, style, and updated systems with no HOA fees. Step inside to a spacious welcoming main floor featuring durable vinyl flooring and an open concept layout thats perfect for both everyday living and entertaining. The kitchen is designed with both functionality and charm in mind, offering granite look countertops, updated wood cabinetry, and a breakfast nook that provides the perfect spot to enjoy morning coffee or casual meals. The inviting adjoining family room flows effortlessly into a versatile flex space, both of which are surrounded by large windows and sliding doors that flood the home with natural light and invite the outdoors in. All 3 bedrooms are located on the second floor, offering separation from the main living area and added privacy. The spacious primary suite is a true retreat, featuring a generously sized walk in closet and a stylishly updated en suite bathroom complete with dual vanities, new countertops, and modern hardware. Two additional bedrooms provide comfortable accommodations for family, guests, or a home office setup, with easy access to the second full bath. The downstairs half bath has been recently remodeled. Outdoor living offers two distinct spaces that extend your living area. One set of sliding doors leads to an oversized screened lanaiideal for entertaining. Also, extended pavers beyond the lanai provide additional space for seating, grilling or enjoying the outdoors in style. The other opens to a spacious, private fenced in backyard with artificial turf easy to maintain and offers endless possibilities for gardening, play, or outdoor enhancements. Major improvements completed in 2018 include a brand new roof, energy efficient double pane, impact resistant windows and sliding glass doors, a new HVAC system, and water heater. Located just moments from shopping centers, restaurants, medical facilities, within walking distance to the YMCA and more. Dont miss outschedule your private showing today!!
Payment Calculator
- Principal & Interest -
- Property Tax $
- Home Insurance $
- HOA Fees $
- Monthly -
Features
Building and Construction
- Covered Spaces: 0.00
- Exterior Features: Lighting, Rain Gutters, Sidewalk, Sliding Doors
- Fencing: Fenced
- Flooring: Vinyl
- Living Area: 1496.00
- Roof: Shingle
Land Information
- Lot Features: Corner Lot, Landscaped, Near Golf Course, Oversized Lot, Sidewalk, Paved
School Information
- High School: Gaither-HB
- Middle School: Hill-HB
- School Elementary: Claywell-HB
Garage and Parking
- Garage Spaces: 1.00
- Open Parking Spaces: 0.00
- Parking Features: Driveway, Parking Pad
Eco-Communities
- Water Source: Public
Utilities
- Carport Spaces: 0.00
- Cooling: Central Air
- Heating: Central
- Pets Allowed: Yes
- Sewer: Public Sewer
- Utilities: Cable Available, Electricity Connected, Water Connected
Finance and Tax Information
- Home Owners Association Fee Includes: None
- Home Owners Association Fee: 0.00
- Insurance Expense: 0.00
- Net Operating Income: 0.00
- Other Expense: 0.00
- Tax Year: 2024
Other Features
- Appliances: Dishwasher, Dryer, Electric Water Heater, Microwave, Range, Refrigerator, Washer
- Country: US
- Furnished: Unfurnished
- Interior Features: Ceiling Fans(s), PrimaryBedroom Upstairs, Solid Wood Cabinets, Split Bedroom, Thermostat, Walk-In Closet(s)
- Legal Description: NORTHDALE SECTION L PT OF LOT 7 BLK 3 DESC AS FROM S'MOST COR RUN N 50 DEG W ALG SLY LOT LINE 139.27 FT THN N 29 DEG 52 MIN E 4 FT THN S 80 DEG E 96.67 FT THN S 9 DEG W 7 FT THN S 80 DEG E 45.09 FT TO ELY LOT LINE THN SWLY ALG ARC OF CURVE 70.67 FT T O BEG
- Levels: Two
- Area Major: 33624 - Tampa / Northdale
- Occupant Type: Owner
- Parcel Number: U-33-27-18-0R7-000003-00007.0
- View: Trees/Woods
- Zoning Code: PD
Similar Properties
Nearby Subdivisions
Brentwood Park
Carrollwood Crossings 2
Carrollwood Oaks
Carrollwood Village Ph Iii
Hampton Park Twnhms Un 1
Le Clare Shores
Northdale Section L
Not In Hernando
Sanctuary At Carrollwood
Stillmont Twnhms
Turner Trace
Turner Trace Unit One
Village Xviii
Villas Of Northdale Ph 3
Villas Of Northdale Ph I

- One Click Broker
- 800.557.8193
- Toll Free: 800.557.8193
- billing@brokeridxsites.com




