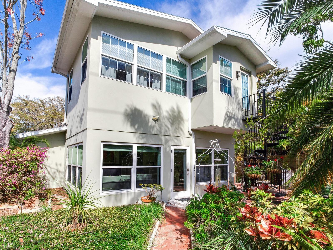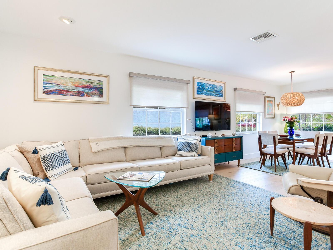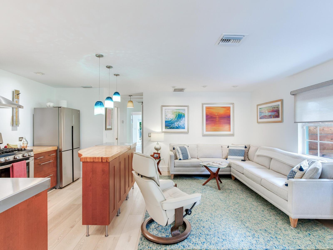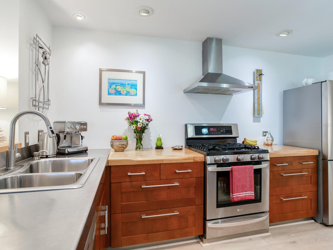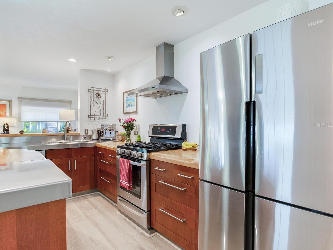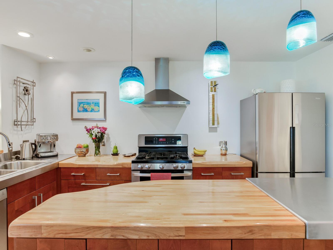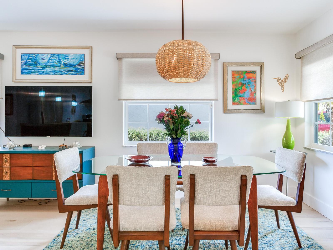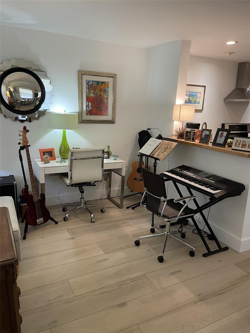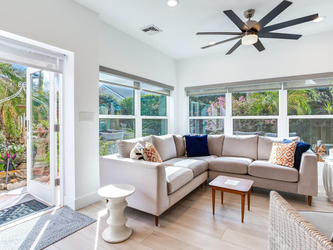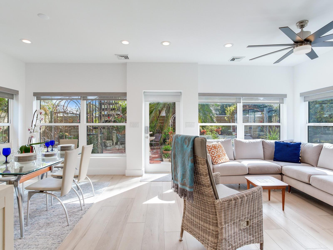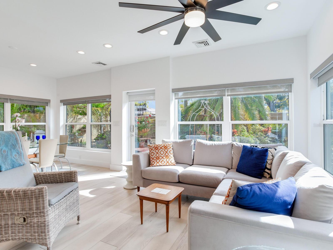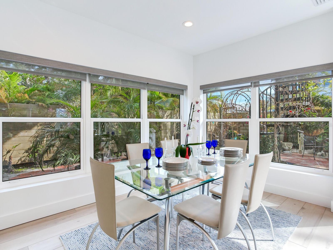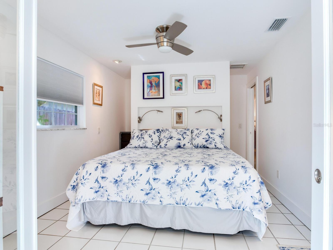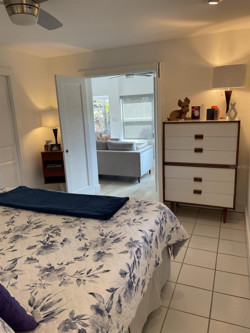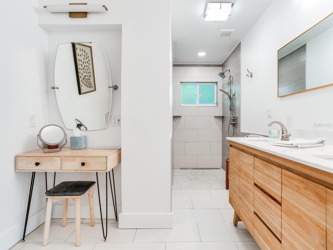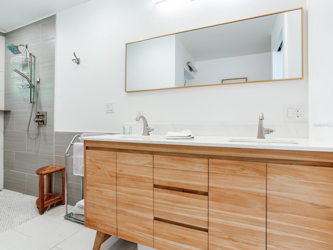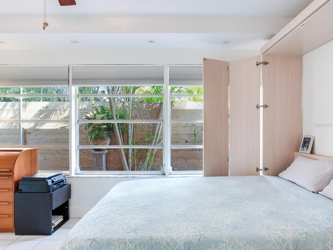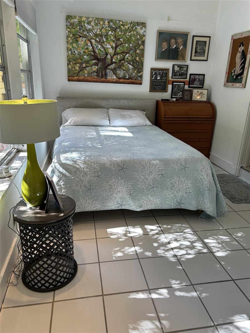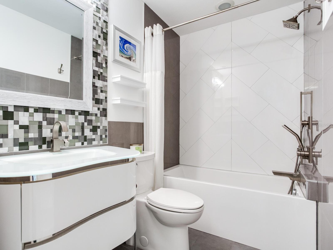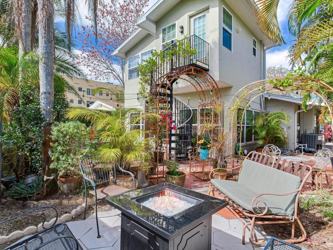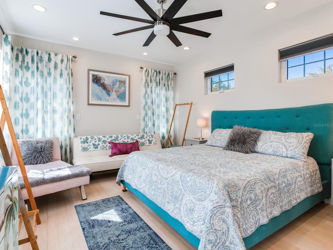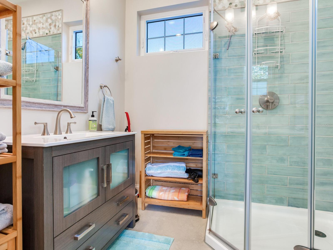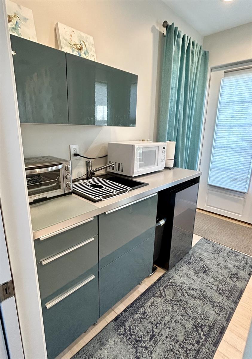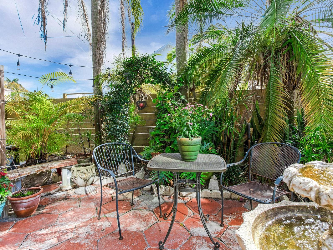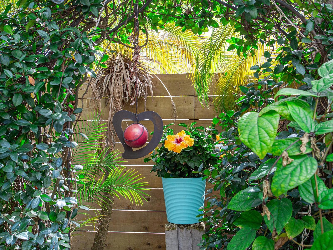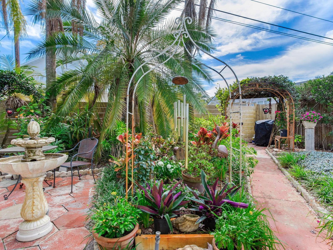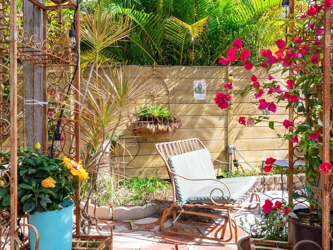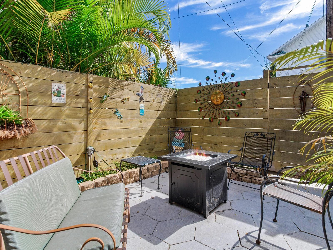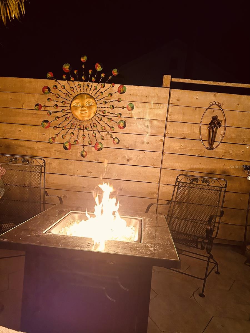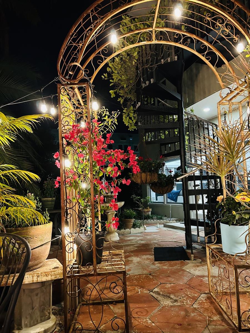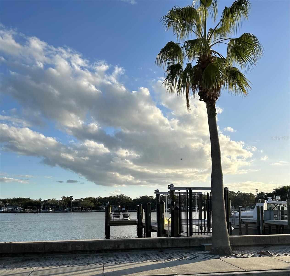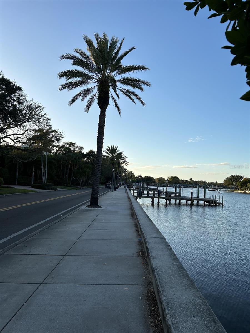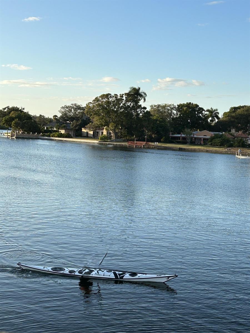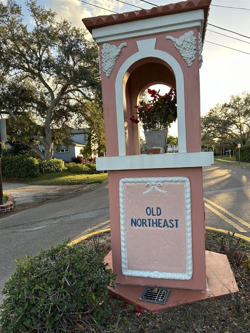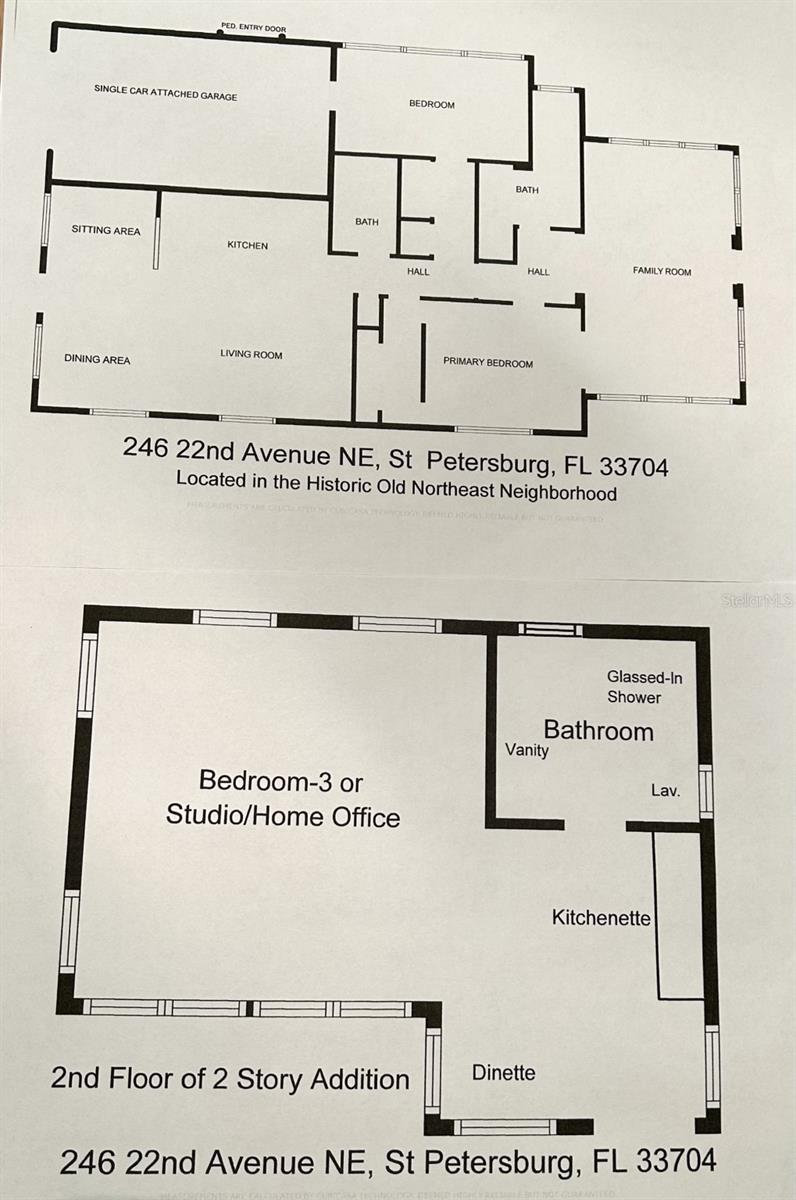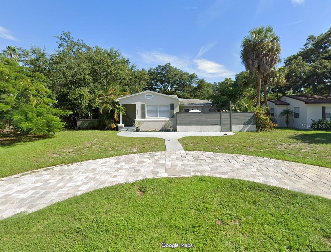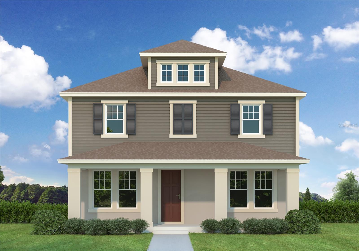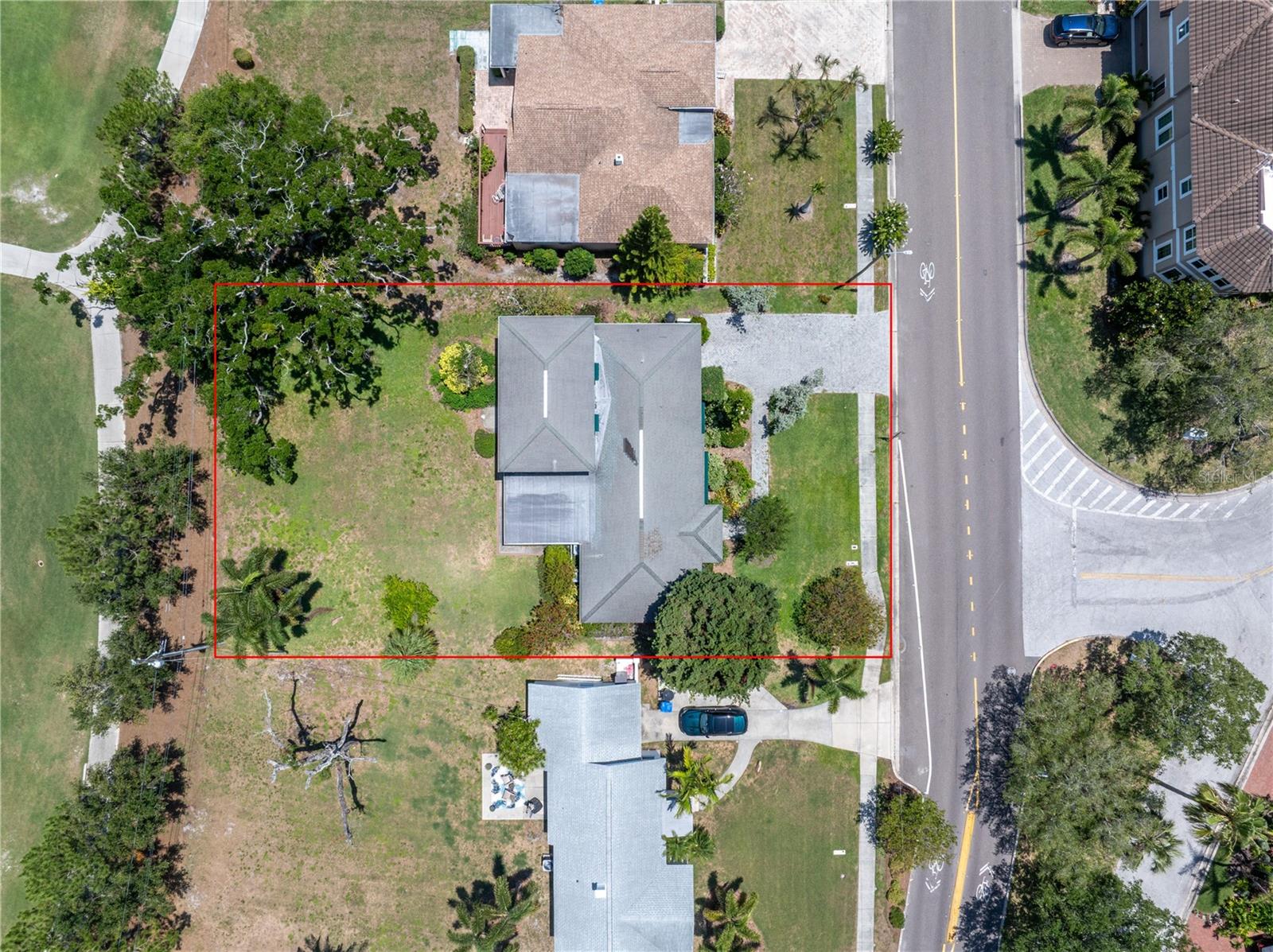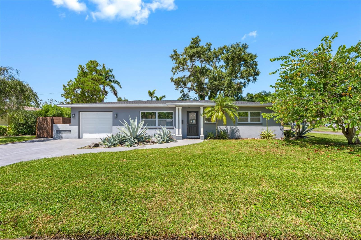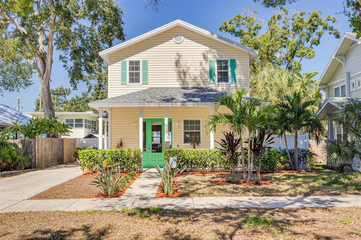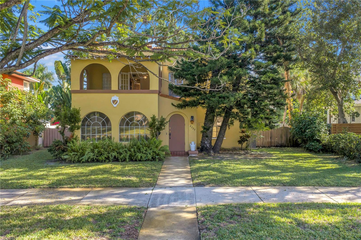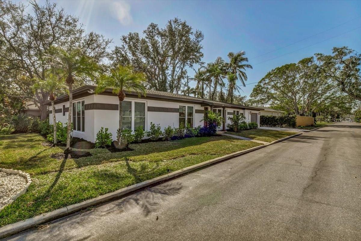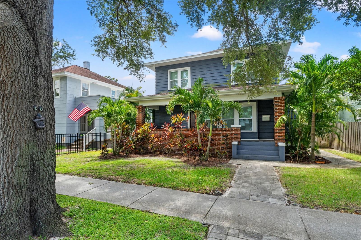246 22nd Avenue Ne, ST PETERSBURG, FL 33704
Active
Property Photos
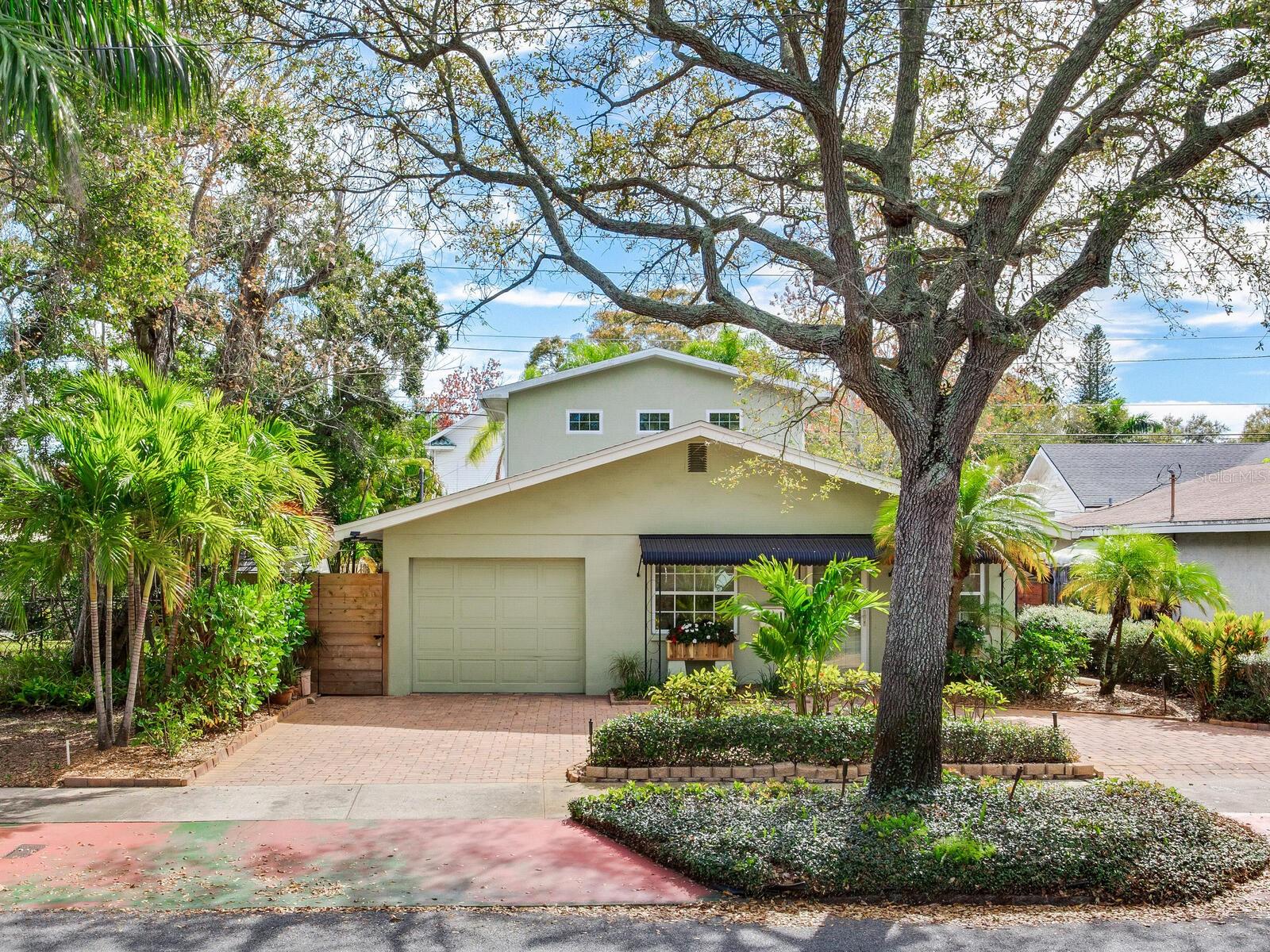
Would you like to sell your home before you purchase this one?
Priced at Only: $995,000
For more Information Call:
Address: 246 22nd Avenue Ne, ST PETERSBURG, FL 33704
Property Location and Similar Properties
- MLS#: TB8381370 ( Residential )
- Street Address: 246 22nd Avenue Ne
- Viewed: 276
- Price: $995,000
- Price sqft: $461
- Waterfront: No
- Year Built: 1972
- Bldg sqft: 2158
- Bedrooms: 3
- Total Baths: 3
- Full Baths: 3
- Garage / Parking Spaces: 1
- Days On Market: 260
- Additional Information
- Geolocation: 27.7919 / -82.6321
- County: PINELLAS
- City: ST PETERSBURG
- Zipcode: 33704
- Subdivision: Shofis North Shore Refile
- Provided by: HOMECOIN.COM
- Contact: Jonathan Minerick
- 888-400-2513

- DMCA Notice
-
DescriptionDont miss your opportunity to live in Historic Old Northeast, St Petersburg, just 2 blocks from Coffee Pot Bayou, but NO DAMAGE FROM HURRICANES and NO FLOOD INSURANCE REQUIRED this block constructed home is in FEMA flood Zone X. Do you know that this part of 22nd Avenue is residential and only 2 lanes? Evenings are quiet and perfect for strolling through the Old Northeast and along the waterfront. Completely renovated and updated mid century modern home, also with a new construction (built in 2018) 2 story addition which includes a light and bright sunroom on the 1st floor and a spacious 2nd floor en suite 3rd bedroom/in law suite/studio apartment living area with its own mini split central AC system both spaces overlook a lush English style garden. You really must see the inside and fenced garden area to fully appreciate this well maintained home. Nearly 2000 square feet of living space. 3 bedrooms, 3 full bathrooms, 1 car attached garage, fenced back yard, and circular brick paver driveway in front of the home. As soon as you step in the front door you are sure to be surprised and will appreciate the large, bright and open living area which includes the living room, kitchen, dining space, and separate sitting/reading area. The primary bedroom on the first level opens via French doors onto the spacious sunroom. Relax in this sunlit room, enjoy the quiet and view of a beautiful garden. And, there is still room for a pool. The 2nd story of the addition is perfect for working professionals who need a separate quiet space or, if you are looking for income potential, this property qualifies for having a long term rental unit (ADU, Accessory Dwelling Unit). Nothing to do now except move in. Clarification Note: County records indicate 1905sf of living space. Square footage of living space as provided by owner: 1933sf.
Payment Calculator
- Principal & Interest -
- Property Tax $
- Home Insurance $
- HOA Fees $
- Monthly -
Features
Building and Construction
- Covered Spaces: 0.00
- Exterior Features: Rain Gutters, Sidewalk
- Fencing: Board, Fenced
- Flooring: Bamboo, Tile, Vinyl, Wood
- Living Area: 1933.00
- Other Structures: Shed(s)
- Roof: Shingle
Property Information
- Property Condition: Completed
Land Information
- Lot Features: FloodZone, City Limits, Level, Near Public Transit, Sidewalk, Paved
Garage and Parking
- Garage Spaces: 1.00
- Open Parking Spaces: 0.00
- Parking Features: Circular Driveway, Driveway, Garage Door Opener, Off Street
Eco-Communities
- Water Source: Public
Utilities
- Carport Spaces: 0.00
- Cooling: Central Air, Ductless
- Heating: Central, Electric
- Pets Allowed: Yes
- Sewer: Public Sewer
- Utilities: Cable Connected, Electricity Connected, Natural Gas Connected, Public, Sewer Connected, Water Connected
Finance and Tax Information
- Home Owners Association Fee: 0.00
- Insurance Expense: 0.00
- Net Operating Income: 0.00
- Other Expense: 0.00
- Tax Year: 2024
Other Features
- Appliances: Convection Oven, Dishwasher, Disposal, Dryer, Exhaust Fan, Gas Water Heater, Range, Range Hood, Refrigerator, Tankless Water Heater, Washer
- Association Name: n/a
- Country: US
- Furnished: Unfurnished
- Interior Features: Ceiling Fans(s), Living Room/Dining Room Combo, Open Floorplan, Primary Bedroom Main Floor, Thermostat, Window Treatments
- Legal Description: SHOFI'S NORTH SHORE REFILE LOT 2
- Levels: One
- Area Major: 33704 - St Pete/Euclid
- Occupant Type: Owner
- Parcel Number: 18-31-17-81198-000-0020
- Style: Mid-Century Modern
- View: Garden
- Views: 276
Similar Properties
Nearby Subdivisions
Allendale Oaks
Allendale Terrace Blks Ab12345
Bay Pointsnell Isle
Belvidere
Boswells J W Sub
Bridgeway Add
Broadway Add
Coffee Pot Add Rep
Coffee Pot Add Rep Of Blks 61
Coffee Pot Bayou Add Rep
Coffee Pot Bayou Add Rep Blks
Coffee Pot Bayou Add Snell Ha
Crescent Park Heights
Eden Isle 3rd Add
Eden Isle Sub
Eden Shores Sec 10
Eden Shores Sec 2
Eden Shores Sec 4 Blk 6 Lot 2
Eden Shores Sec 5
Eden Shores Sec 9 Pt Rep
Euclid Grove
Florida Heights
Foltz Sub
Hilcrest
Hyde Park
Lemons Chas H Sub
Mango Park
North East Park Placido Shores
North East Park Shores
Oak Hill
Old Kentucky
Old Northeast
Pinellas Add To St Petersburg
Porachs Add 3
Purvis Harris 4th St Add
Renwick Erle Sub 1
Ross Oaks
Seminary Heights
Shofis North Shore Refile
Snell Hamletts
Snell Hamletts North Shore Ad
Snell & Hamletts North Shore A
Snell Isle Brightbay
Snell Isle Brightwaters Circle
Snell Isle Brightwaters Rep Pt
Snell Isle Brightwaters Sec 1
Snell Isle Brightwaters Sec 2
Snell Isle Estates Pt Rep
Snell Isle Rev Rep Brightsides
Snell Isle Shores
Snells C Perry North Shore Add
Spring Hill Rev
Summit Park
Virginia Heights
Wilsons James Sub

- One Click Broker
- 800.557.8193
- Toll Free: 800.557.8193
- billing@brokeridxsites.com



