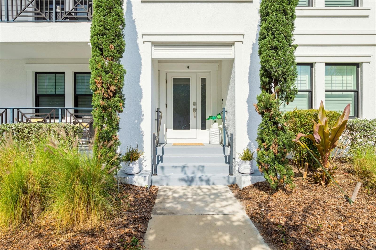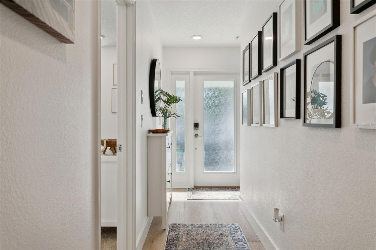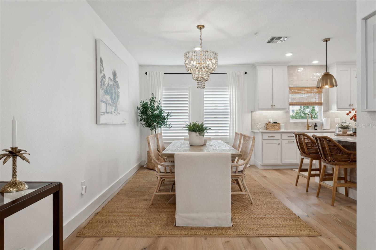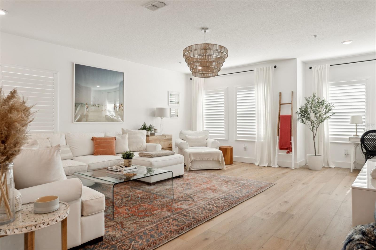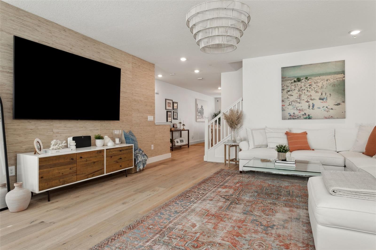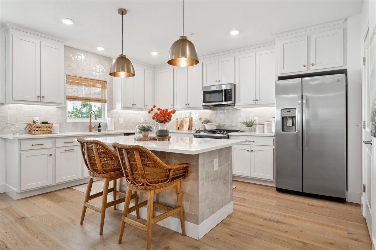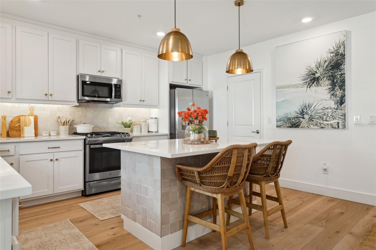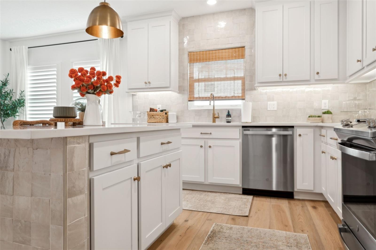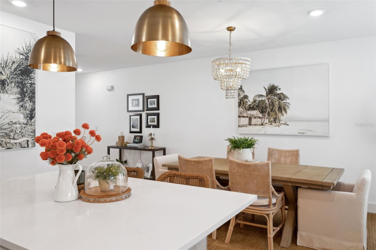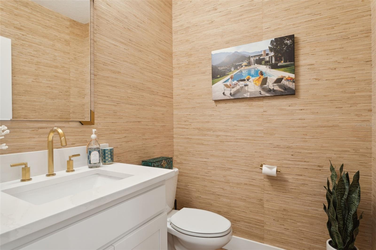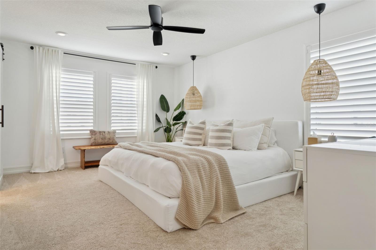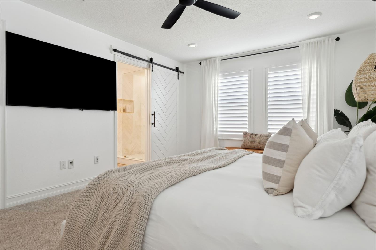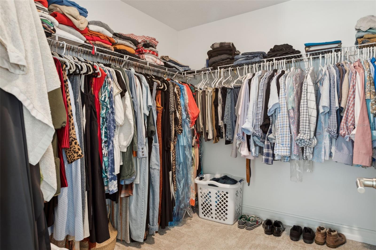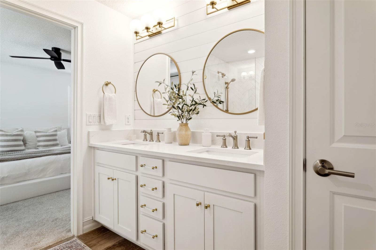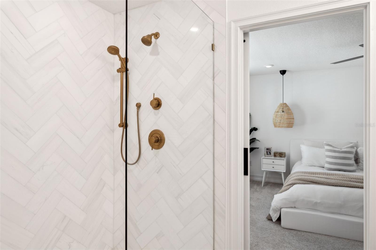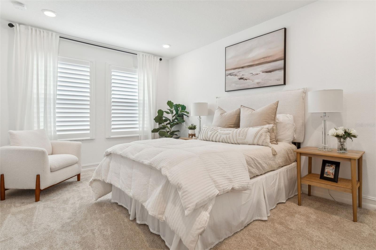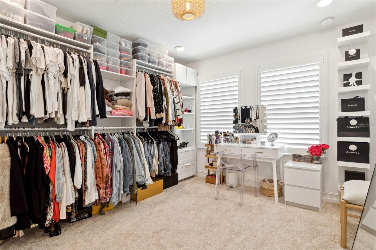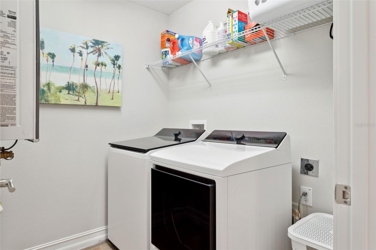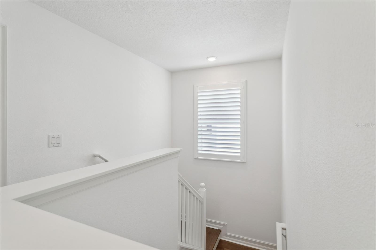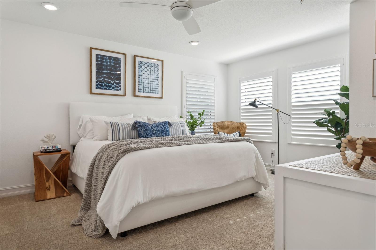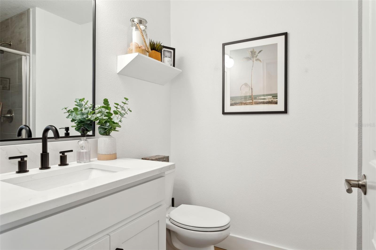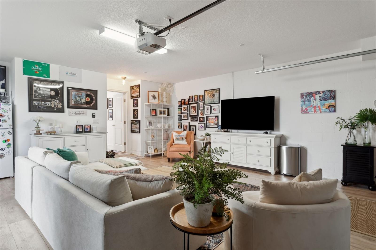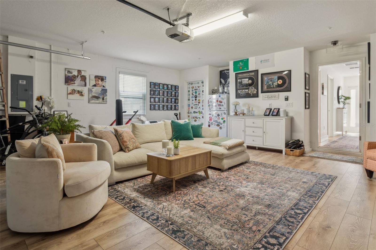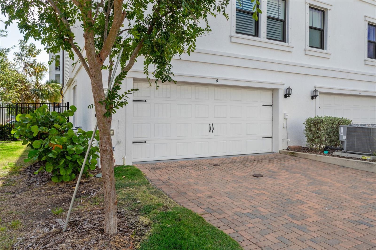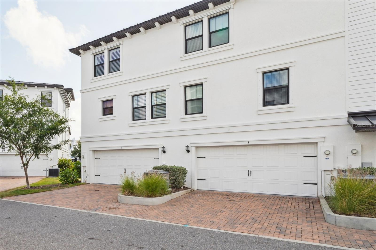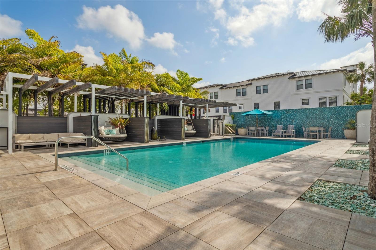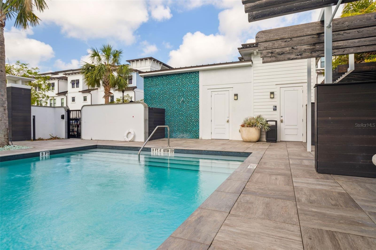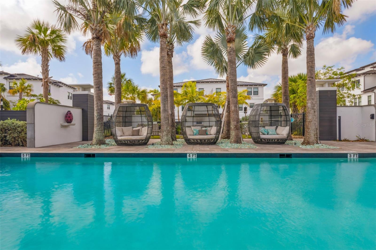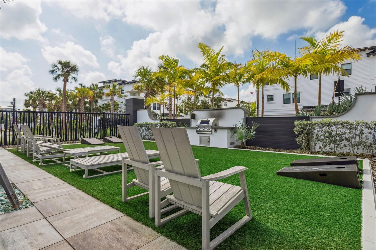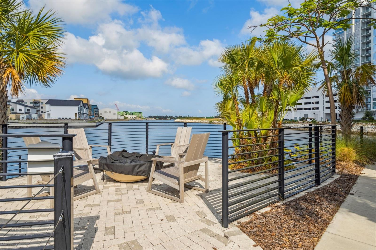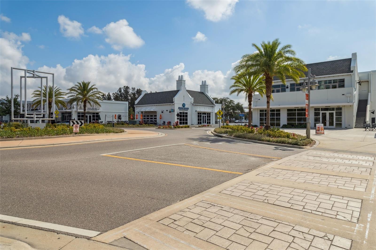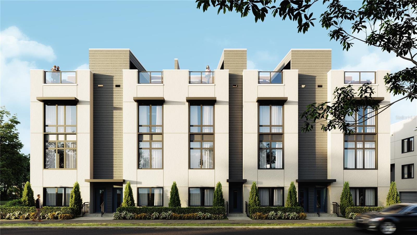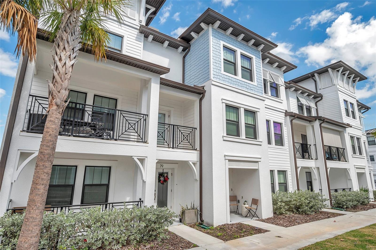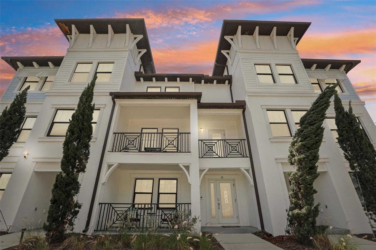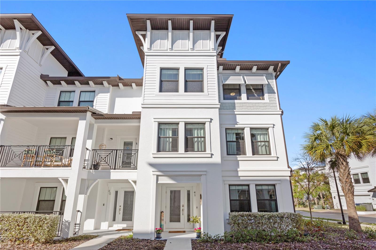5351 Bridge Street 9, TAMPA, FL 33611
Property Photos
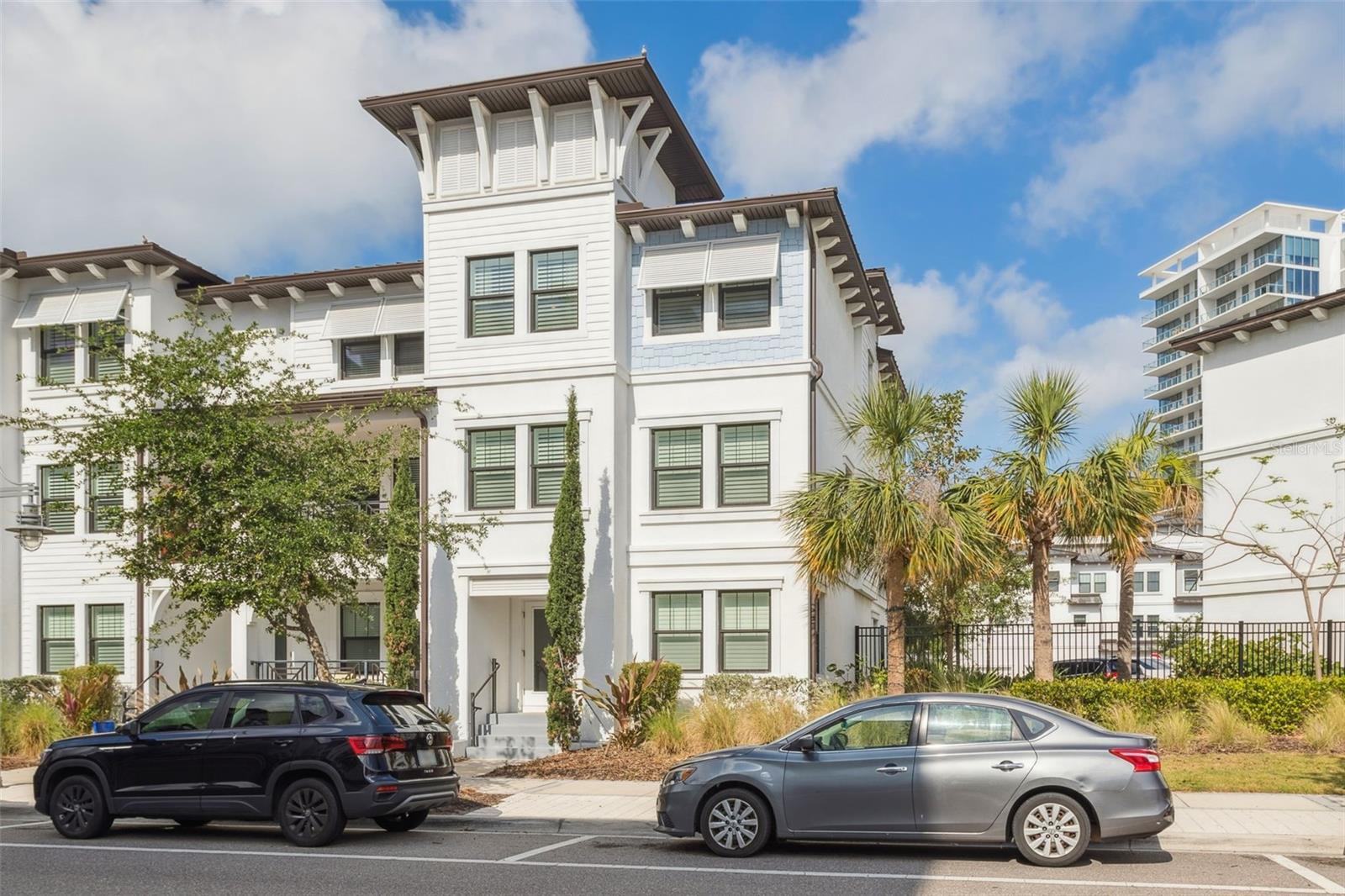
Would you like to sell your home before you purchase this one?
Priced at Only: $895,000
For more Information Call:
Address: 5351 Bridge Street 9, TAMPA, FL 33611
Property Location and Similar Properties
- MLS#: TB8380473 ( Residential )
- Street Address: 5351 Bridge Street 9
- Viewed: 4
- Price: $895,000
- Price sqft: $305
- Waterfront: No
- Year Built: 2020
- Bldg sqft: 2934
- Bedrooms: 4
- Total Baths: 4
- Full Baths: 3
- 1/2 Baths: 1
- Garage / Parking Spaces: 2
- Days On Market: 14
- Additional Information
- Geolocation: 27.8884 / -82.5307
- County: HILLSBOROUGH
- City: TAMPA
- Zipcode: 33611
- Subdivision: Inlet Shore Twnhms Ph 2a 2b
- Elementary School: Anderson HB
- Middle School: Madison HB
- High School: Robinson HB
- Provided by: THE TONI EVERETT COMPANY
- Contact: Eric Panico
- 813-839-5000

- DMCA Notice
-
DescriptionThis exquisite corner unit townhome is an opportunity you dont want to miss! Meticulously upgraded and move in ready. Offering 4 bedrooms, 3 bathrooms, a rear entry 2 car garage this home effortlessly combines high end luxury with low maintenance living in the highly sought after gated community of Inlet Shores. Owner Upgraded Features include: Elegant Wood Floors Beautifully upgraded for a warm, sophisticated ambiance. Fresh Interior Paint A modern color palette creates a fresh, inviting atmosphere. Custom Window Shutters Stylish and functional, adding privacy and charm. Remodeled Primary Bathroom Featuring a frameless glass shower, upgraded plumbing fixtures, and designer finishes. New Plumbing Fixtures & Light Fixtures Enhancing efficiency and aesthetics throughout the home. Laminate Wood Garage Flooring Durable and sleek, perfect for a polished garage space. New Carpet Offering comfort and style in the bedrooms. Upgraded Kitchen Backsplash & Island Tile A designer touch that elevates the kitchens modern elegance. Designer Wallpaper A bold yet tasteful statement, bringing unique character to select spaces. The first floor boasts a private and spacious guest room complete with a full bath. This level also offers under stair storage, a rear entry 2 car garage with a walk in storage room. The main level is an entertainers dream. The gourmet kitchen showcases a sleek, timeless design with white cabinetry, quartz countertops, and GE Profile appliances, including a 5 burner gas range with griddle, side by side refrigerator/freezer with ice & water dispenser, microwave and dishwasher. At the heart of the kitchen sits a generous island with abundant storage, electricity, and counter seating. A walk in pantry with shelving adds to the appeal. Flowing seamlessly into the dining area and oversized living room, the space is bathed in natural light, creating an inviting atmosphere. A guest powder bath completes this level. The third floor offers the primary suite and two additional bedrooms. The primary suite is spacious and refined, featuring a walk in wardrobe and a barn door leading to a luxurious bath, complete with an upgraded master bath. The two secondary bedrooms, equally sized, feature double door closets and share a conveniently located hallway accessed bathroom with a tub. A laundry room with washer, dryer, and tankless water heater ensures efficiency and convenience. This is the one you have been searching for!
Payment Calculator
- Principal & Interest -
- Property Tax $
- Home Insurance $
- HOA Fees $
- Monthly -
Features
Building and Construction
- Covered Spaces: 0.00
- Exterior Features: Hurricane Shutters, Lighting, Rain Gutters
- Flooring: Carpet, Tile, Wood
- Living Area: 2386.00
- Roof: Metal
School Information
- High School: Robinson-HB
- Middle School: Madison-HB
- School Elementary: Anderson-HB
Garage and Parking
- Garage Spaces: 2.00
- Open Parking Spaces: 0.00
- Parking Features: Driveway, Garage Door Opener, Ground Level, Guest
Eco-Communities
- Water Source: Public
Utilities
- Carport Spaces: 0.00
- Cooling: Central Air
- Heating: Central, Electric
- Pets Allowed: Yes
- Sewer: Public Sewer
- Utilities: BB/HS Internet Available, Cable Connected, Electricity Connected, Natural Gas Connected, Sewer Connected, Water Connected
Amenities
- Association Amenities: Gated, Maintenance, Pool
Finance and Tax Information
- Home Owners Association Fee Includes: Common Area Taxes, Pool, Escrow Reserves Fund, Maintenance Structure, Maintenance Grounds, Management, Private Road, Sewer, Trash, Water
- Home Owners Association Fee: 659.00
- Insurance Expense: 0.00
- Net Operating Income: 0.00
- Other Expense: 0.00
- Tax Year: 2024
Other Features
- Appliances: Dishwasher, Disposal, Gas Water Heater, Microwave, Range, Refrigerator, Tankless Water Heater
- Association Name: Castle Group
- Association Phone: 754-732-4382
- Country: US
- Furnished: Unfurnished
- Interior Features: Ceiling Fans(s), Eat-in Kitchen, PrimaryBedroom Upstairs, Smart Home, Solid Surface Counters, Solid Wood Cabinets, Split Bedroom, Stone Counters, Thermostat, Walk-In Closet(s), Window Treatments
- Legal Description: INLET SHORE TOWNHOMES PHASE 2A AND 2B LOT 9
- Levels: Three Or More
- Area Major: 33611 - Tampa
- Occupant Type: Owner
- Parcel Number: A-08-30-18-C1Y-000000-00009.0
- Style: Coastal
- Zoning Code: PD
Similar Properties
Nearby Subdivisions
Avenida De Flores Twnhms
Bay Haven Twnhms
Baybridge Rev
Bayshore On The Blvd A Co
Bayshore Pointe Twnhms Phas
Bayshore Trails Twnhms
Bayshore West
Bayshore West Twnhms Ph
Club Bayshore
Colony Key
Colony Oaks Twnhms
Everette Ave Twnhms
Inlet Shore Twnhms Ph 2a 2b
Inlet Shore Twnhms Ph 2a & 2b
Inlet Shore Twnhms Ph 2c 2d
Legacy Park Townhomes
Mcelroy Ave Twnhms
South Westshore Twnhms
Tampa Villas South
Townes At Manhattan Crossing
Westshore Twnhms

- One Click Broker
- 800.557.8193
- Toll Free: 800.557.8193
- billing@brokeridxsites.com



