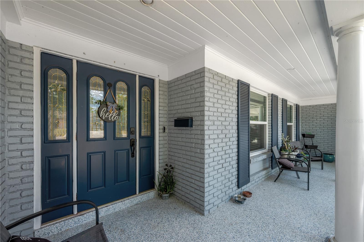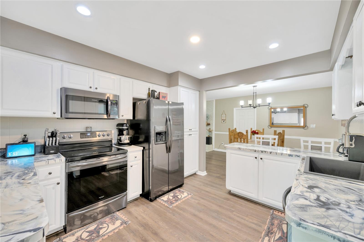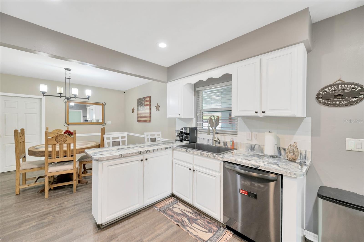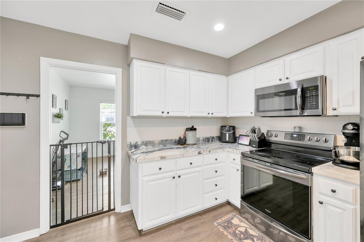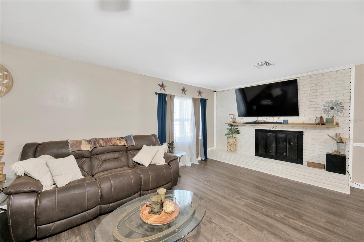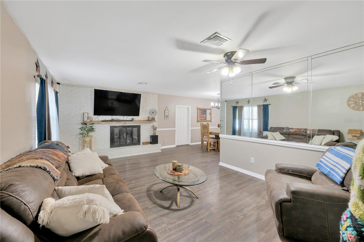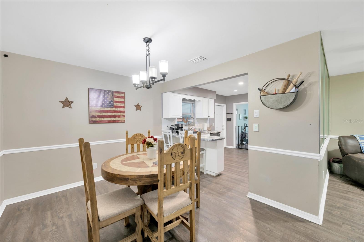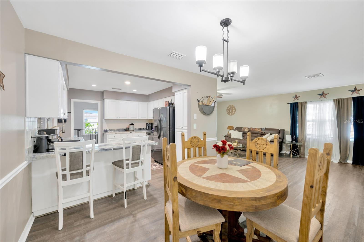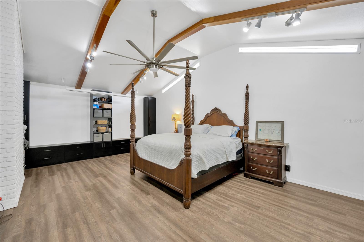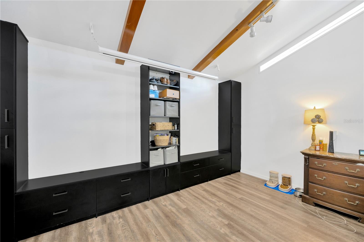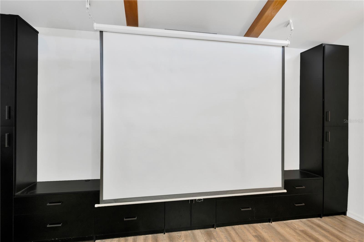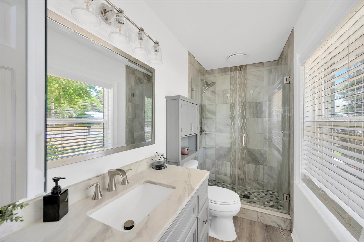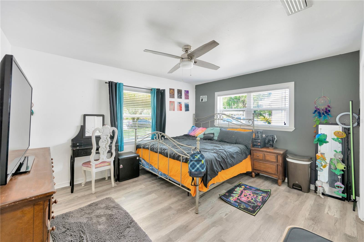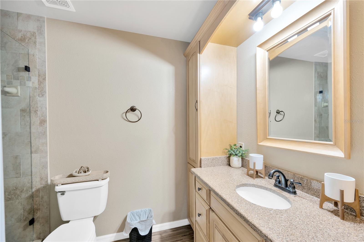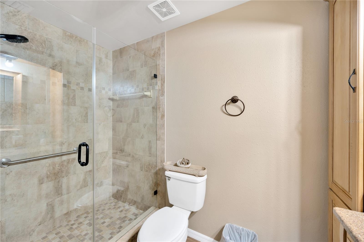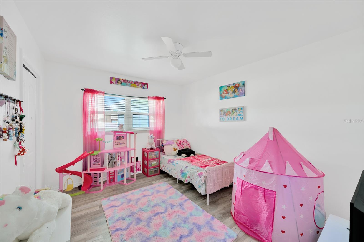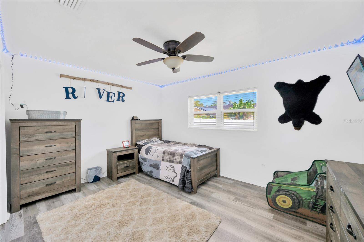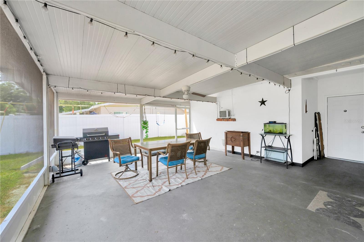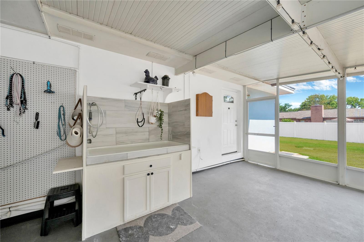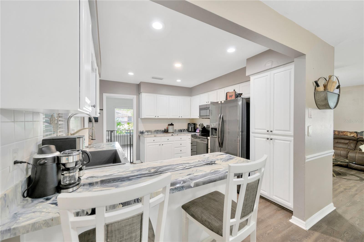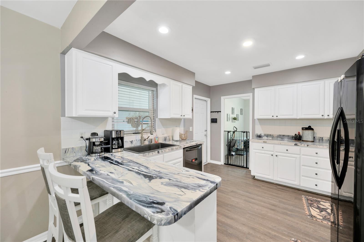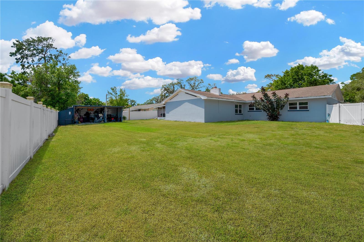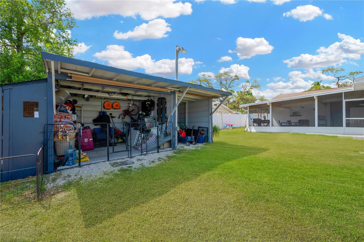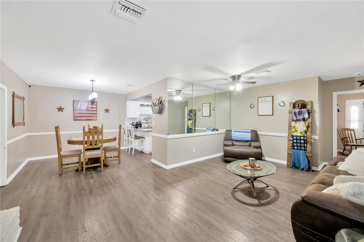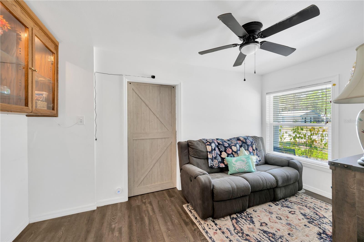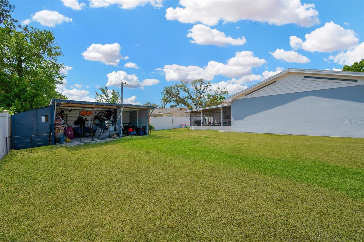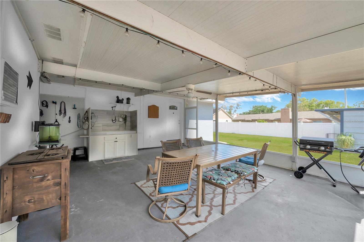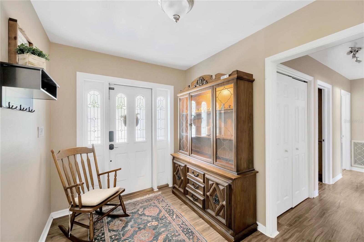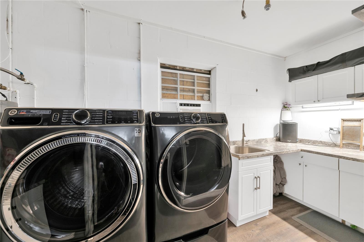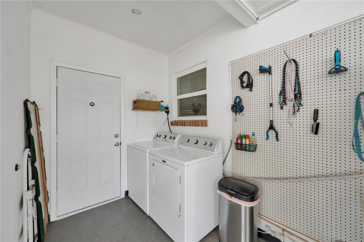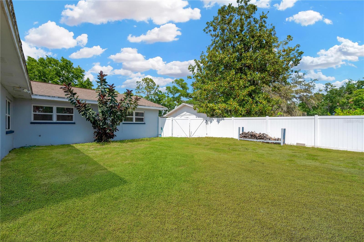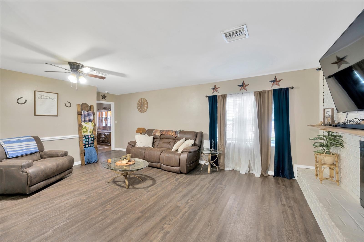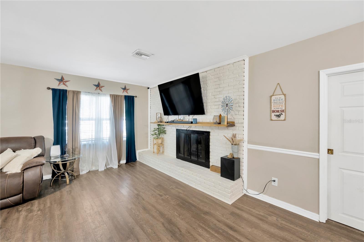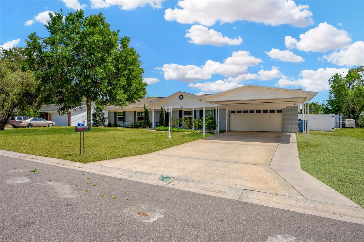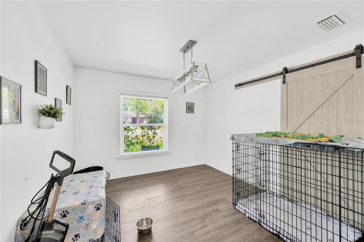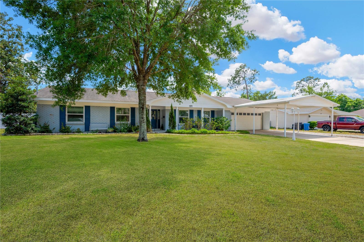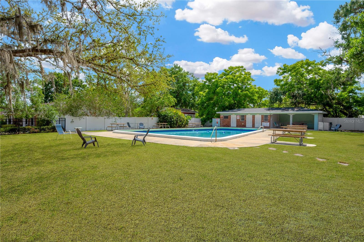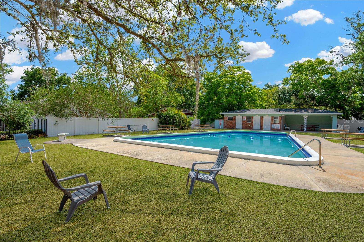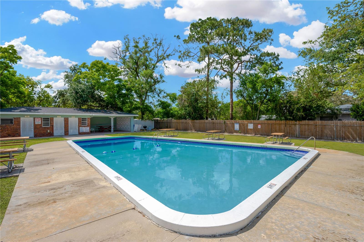607 Carolyn Drive, BRANDON, FL 33510
Property Photos
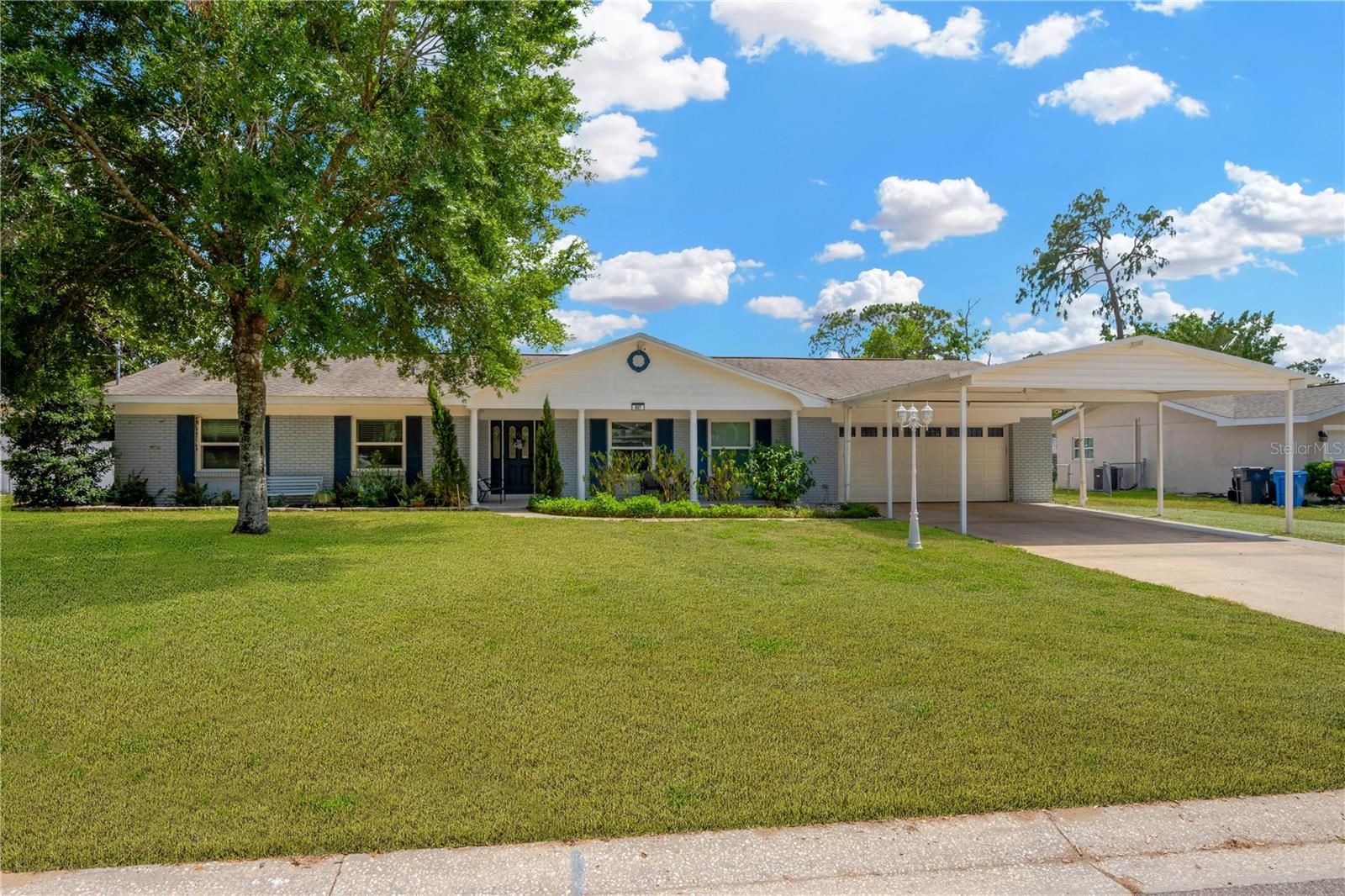
Would you like to sell your home before you purchase this one?
Priced at Only: $444,900
For more Information Call:
Address: 607 Carolyn Drive, BRANDON, FL 33510
Property Location and Similar Properties
- MLS#: TB8380468 ( Residential )
- Street Address: 607 Carolyn Drive
- Viewed: 1
- Price: $444,900
- Price sqft: $109
- Waterfront: No
- Year Built: 1964
- Bldg sqft: 4071
- Bedrooms: 4
- Total Baths: 2
- Full Baths: 2
- Garage / Parking Spaces: 4
- Days On Market: 10
- Additional Information
- Geolocation: 27.9498 / -82.2758
- County: HILLSBOROUGH
- City: BRANDON
- Zipcode: 33510
- Subdivision: Brandon Hills Ext
- Provided by: PINEYWOODS REALTY LLC
- Contact: Stephen Scott PA
- 813-225-1890

- DMCA Notice
-
DescriptionThis is that rare Brandon home you have been searching for! Step into timeless elegance and next level smart living, and prepare to fall in love with this beautifully updated 4 bedroom, 2 bathroom home nestled on a spacious 0.30 acre lot with NO HOA! With over 2,100 sq ft of thoughtfully designed living space, this residence seamlessly combines classic charm, stylish finishes, and modern technology to create a truly exceptional living experience. Every detail reflects care and quality. Inside, youll find luxury vinyl plank flooring throughout, offering the perfect balance of elegance, durability, and easy maintenance. Todays buyers will appreciate the homes modern smart upgrades. The central A/C system and hot water heater are controllable via smartphoneperfect for remote comfort and energy savings. Select interior lighting, and the garage door can also be operated with Google Home or Alexa voice commands, creating a connected, modern lifestyle that adapts to your needs. A country style kitchen creates the perfect backdrop for entertaining, holidays, and weekday meals alike. The chef in the family will appreciate the beautiful stainless steel appliances and TONS of counter space, making meal prep a breeze. Formal living and dining spaces offer peace and serenity, and plenty of space for everyone to spread out. The cozy living room features tons of natural light, a gorgeous brick fireplace, and is just begging for you to sit down and relax. The real star of the show might be the incredible bonus room. WOW! This is the perfect spot for a movie room, game room, studio, or extra bedroom for extended family or all of the above! The possibilities are endless! The master suite offers tons of closet space, and an en suite bathroom that includes high end cabinetry and incredible tile selections. Frameless shower glass adds to the spa like experience. Youre going to love getting ready in this amazing space. Two additional bedrooms and an updated FULL GUEST BATHROOM mean everyone has all the comfort and privacy they could dream of. Prepare to be amazed when you step outdoors, as this home checks all the boxes. The giant backyard is fully fenced, a private sanctuary ideal for gatherings, gardening, or simply enjoying the Florida sunshine. Double gates on both sides are the perfect place for an RV, boat, or trailer. A custom DOG BATH on the back patio is a rare and thoughtful addition for your favorite furry friends. The spacious outdoor storage pole barn offers excellent utility space for tools, equipment, or hobbies. The screened lanai means you can enjoy maximum comfort year round in our amazing Florida weather. The lanai even includes a SECOND washer and dryer hookup. Talk about a dream come true! The garage features an inside air conditioned laundry room. A two car garage AND a two car carport mean everyone and their rides can stay cool and clean! A COMMUNITY POOL is available to neighborhood residents and can be rented out for private events! This home was additionally upgraded with impact rated windows, enhancing safety, insulation, and peace of mind. Perfectly located just minutes from top rated schools, parks, shopping, dining, and major commuter routes, this home is one of the best deals in one of the best locations. Dont wait! Schedule your private tour today and make this one yours!
Payment Calculator
- Principal & Interest -
- Property Tax $
- Home Insurance $
- HOA Fees $
- Monthly -
Features
Building and Construction
- Covered Spaces: 0.00
- Exterior Features: Other
- Fencing: Vinyl
- Flooring: Vinyl
- Living Area: 2111.00
- Other Structures: Shed(s)
- Roof: Shingle
Garage and Parking
- Garage Spaces: 2.00
- Open Parking Spaces: 0.00
- Parking Features: Driveway
Eco-Communities
- Water Source: Public
Utilities
- Carport Spaces: 2.00
- Cooling: Central Air
- Heating: Central, Electric
- Sewer: Septic Tank
- Utilities: Private, Public
Finance and Tax Information
- Home Owners Association Fee Includes: Pool
- Home Owners Association Fee: 0.00
- Insurance Expense: 0.00
- Net Operating Income: 0.00
- Other Expense: 0.00
- Tax Year: 2024
Other Features
- Appliances: Dishwasher, Microwave, Range, Refrigerator
- Country: US
- Furnished: Unfurnished
- Interior Features: Ceiling Fans(s), Eat-in Kitchen, Kitchen/Family Room Combo, Living Room/Dining Room Combo, Open Floorplan
- Legal Description: BRANDON HILLS EXTENSION LOT 4 BLOCK 5
- Levels: One
- Area Major: 33510 - Brandon
- Occupant Type: Owner
- Parcel Number: U-23-29-20-2E8-000005-00004.0
- Zoning Code: RSC-6
Nearby Subdivisions
Arbor Oaks
Brandon Country Estates
Brandon Estates
Brandon Grove Estates
Brandon Grove Estates Unit 1
Brandon Hills Ext
Brandon Park
Brandon Traces
Casa De Sol
Emerald Oaks
Everina Homes
Hillside
Hillside Unit 06
Kingsway Gardens
Kingsway Poultry Colony
Lake June Estates Ii
Lakemont Hills Ph I
Lakeview Village Sec A Uni
Lakeview Village Sec B Uni
Lakeview Village Sec C
Lakeview Village Sec D Uni
Lakeview Village Sec H Uni
Lakeview Village Sec I
Lakeview Village Sec J
Lakeview Village Sec K Uni
Lakeview Village Sec L Uni
Lakeview Village Sec M
Lakewood Hills
Loral Sub
Misty Glen
North Hill Sub
Not Applicable
Stevensons Add To Brando
Timber Pond Sub
Unplatted
Woodberry Prcl B C Ph
Woodberry Prcl B & C Ph
Woodbery Estates First Additio

- One Click Broker
- 800.557.8193
- Toll Free: 800.557.8193
- billing@brokeridxsites.com



