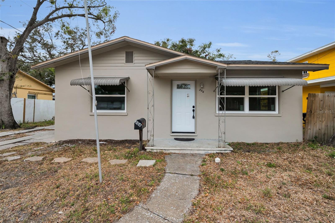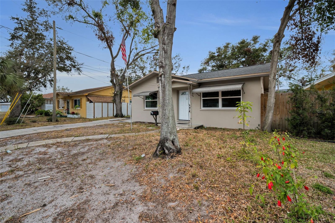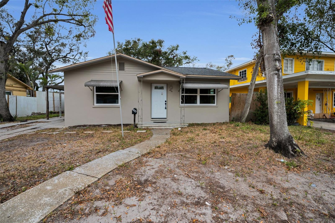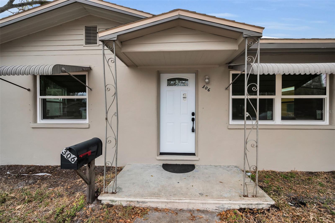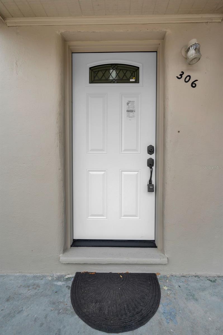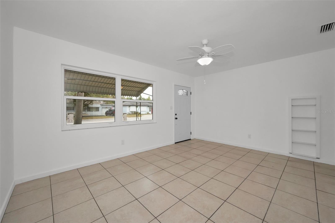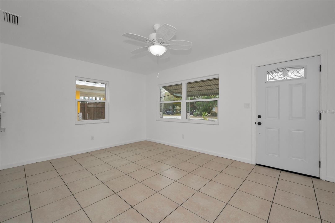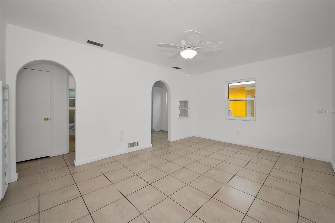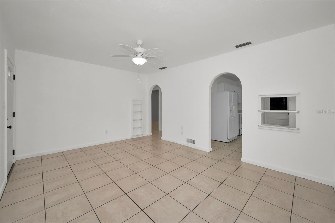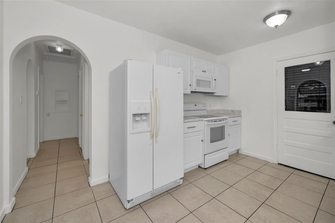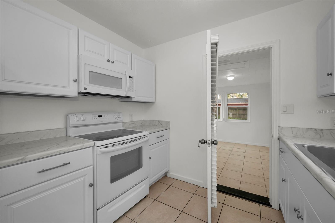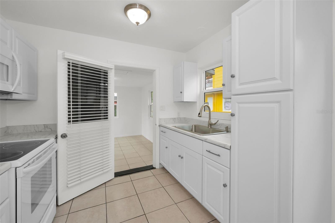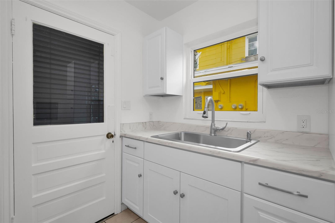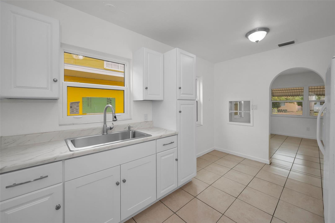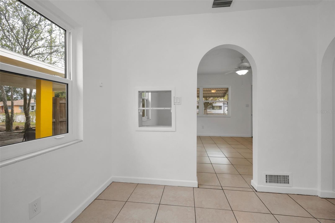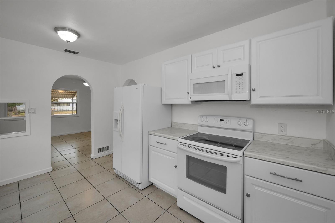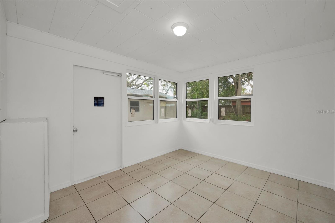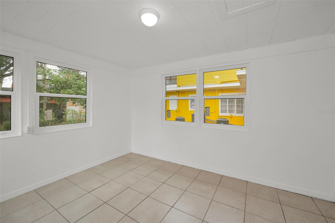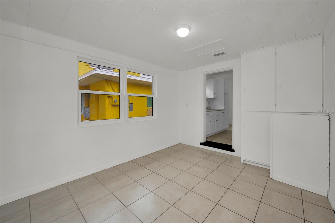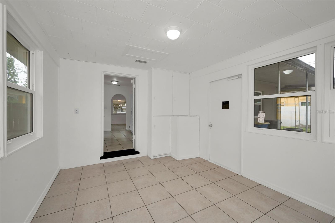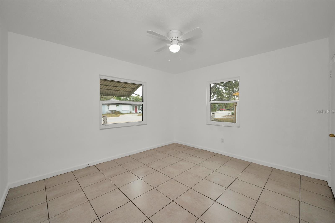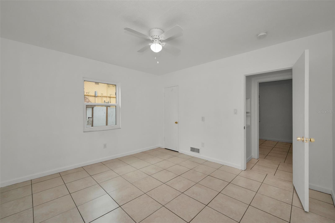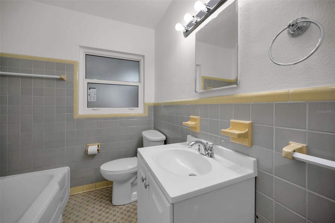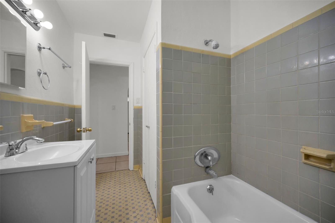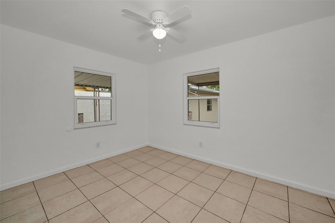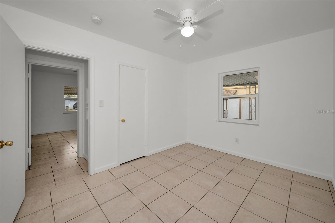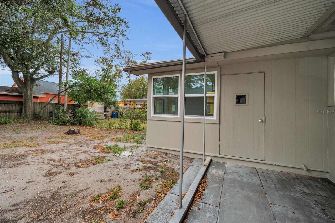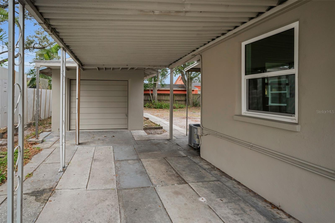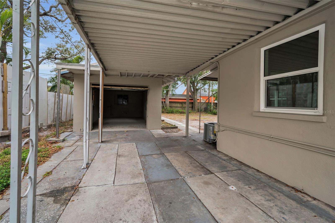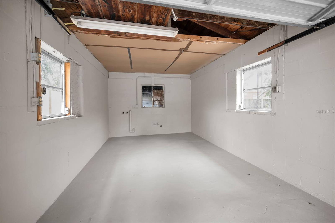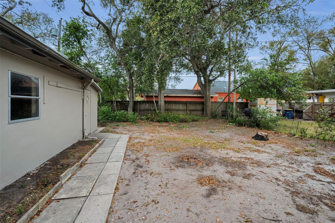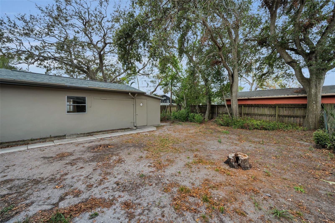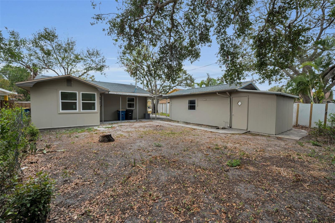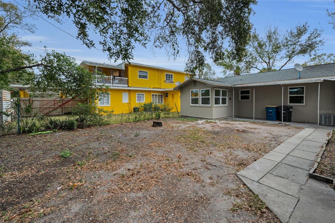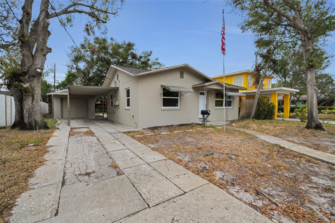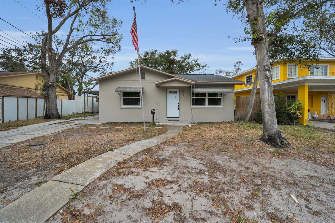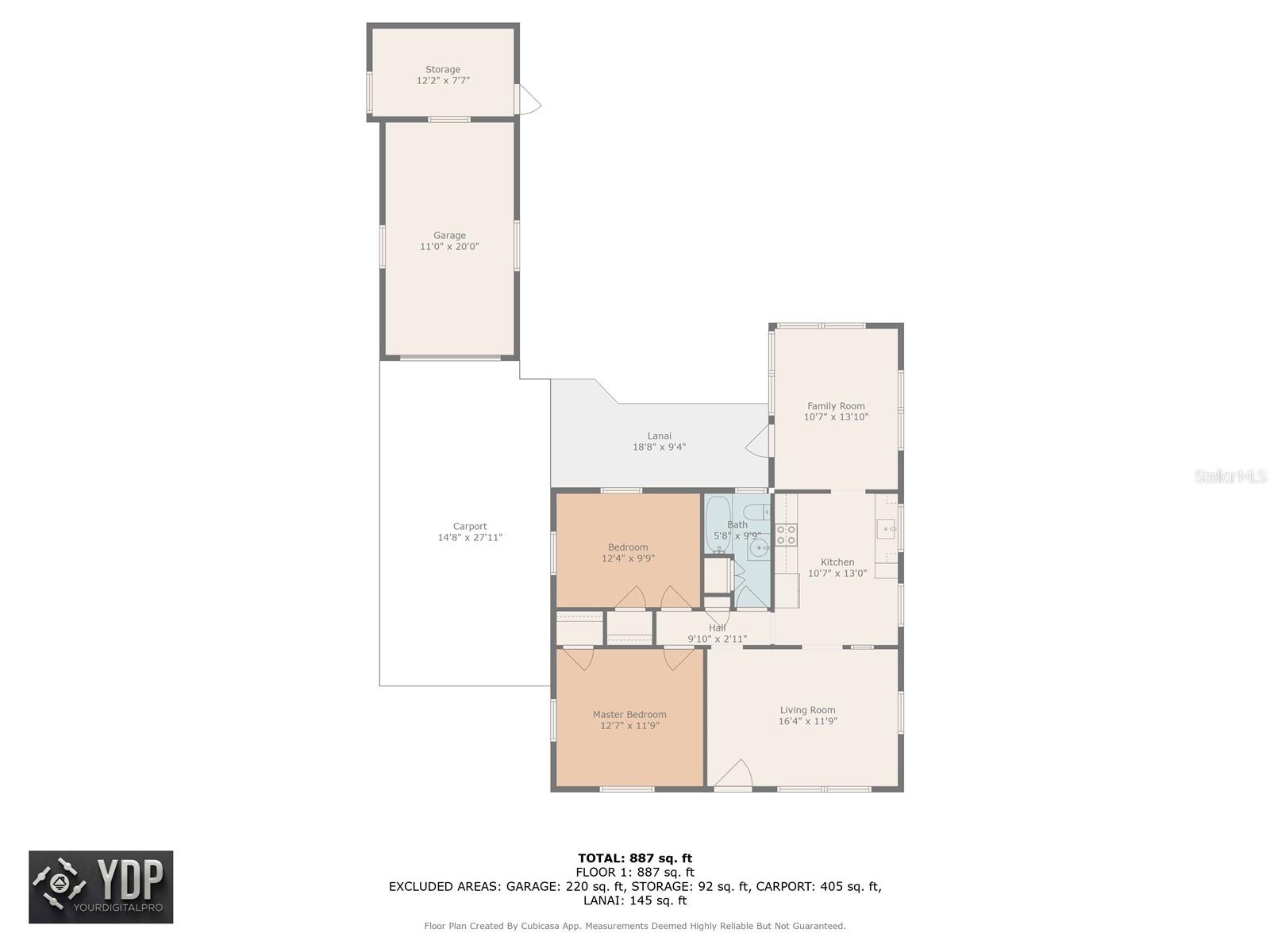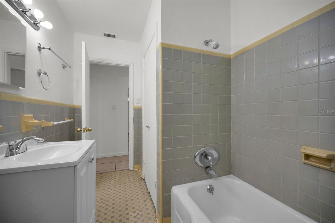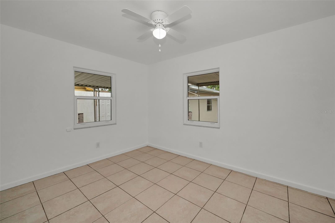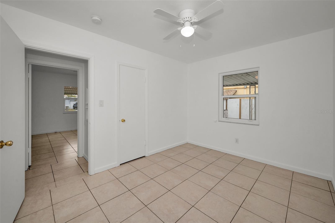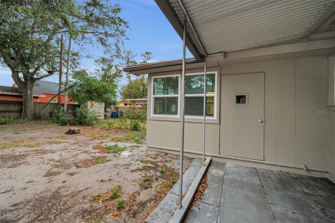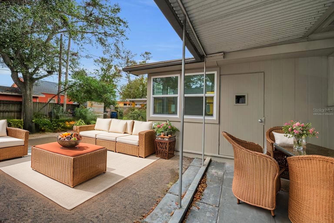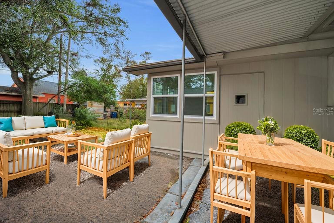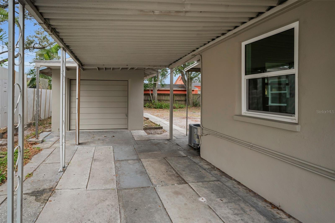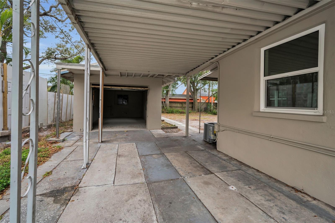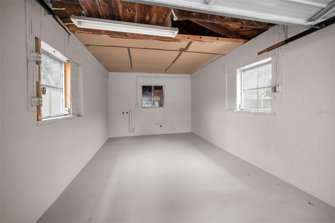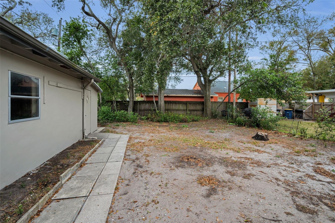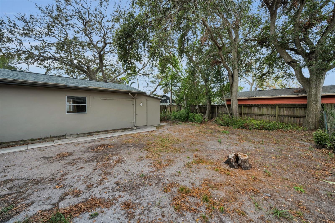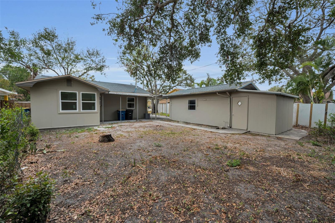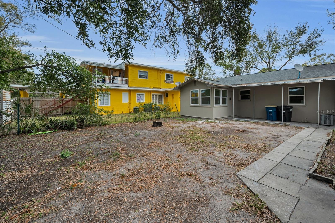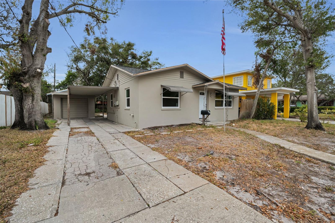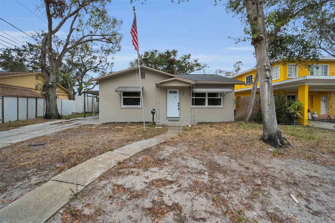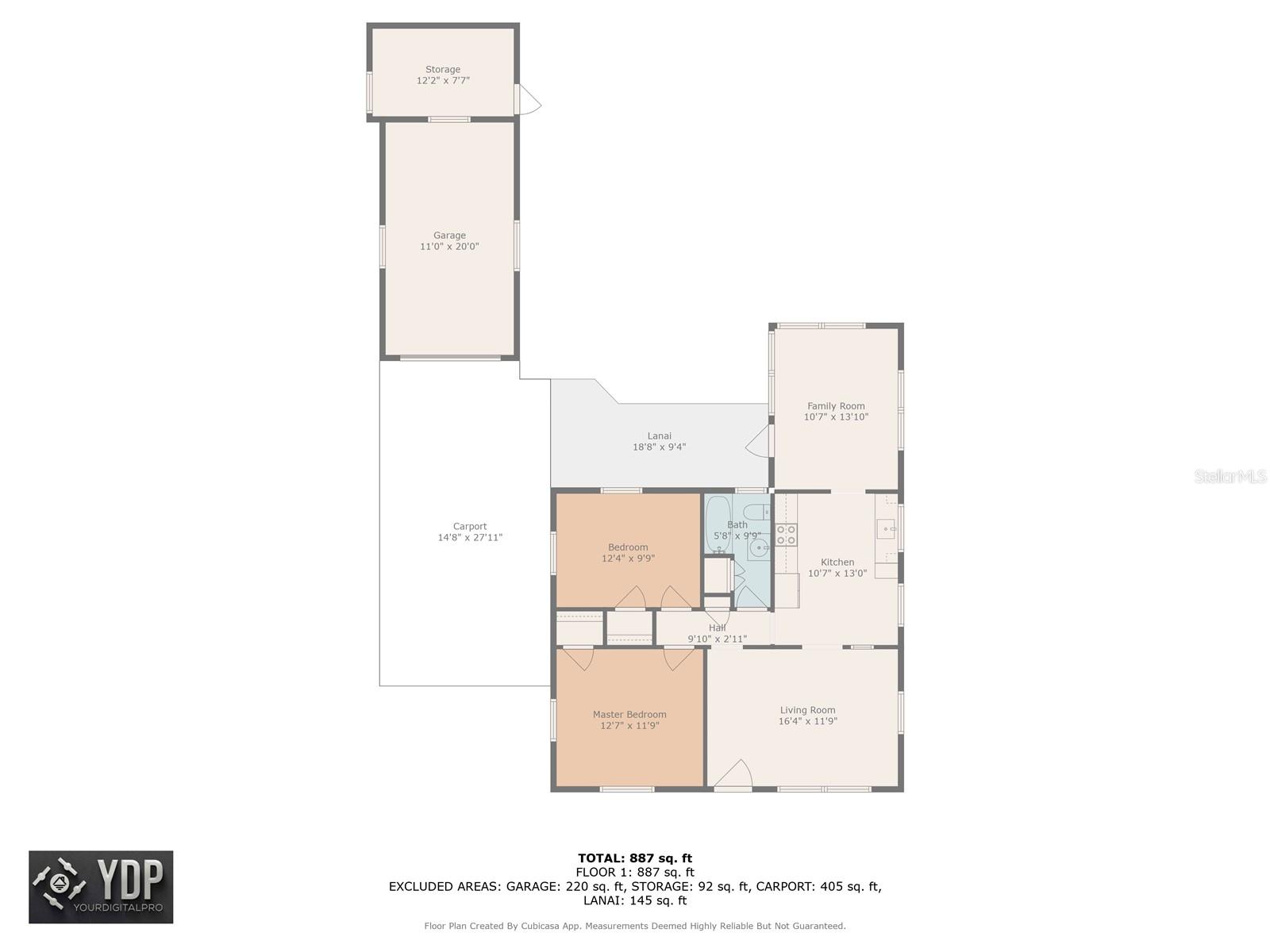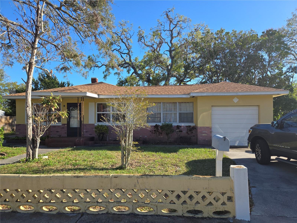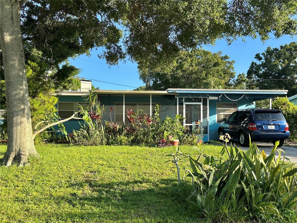306 Highland Avenue, CLEARWATER, FL 33755
Property Photos
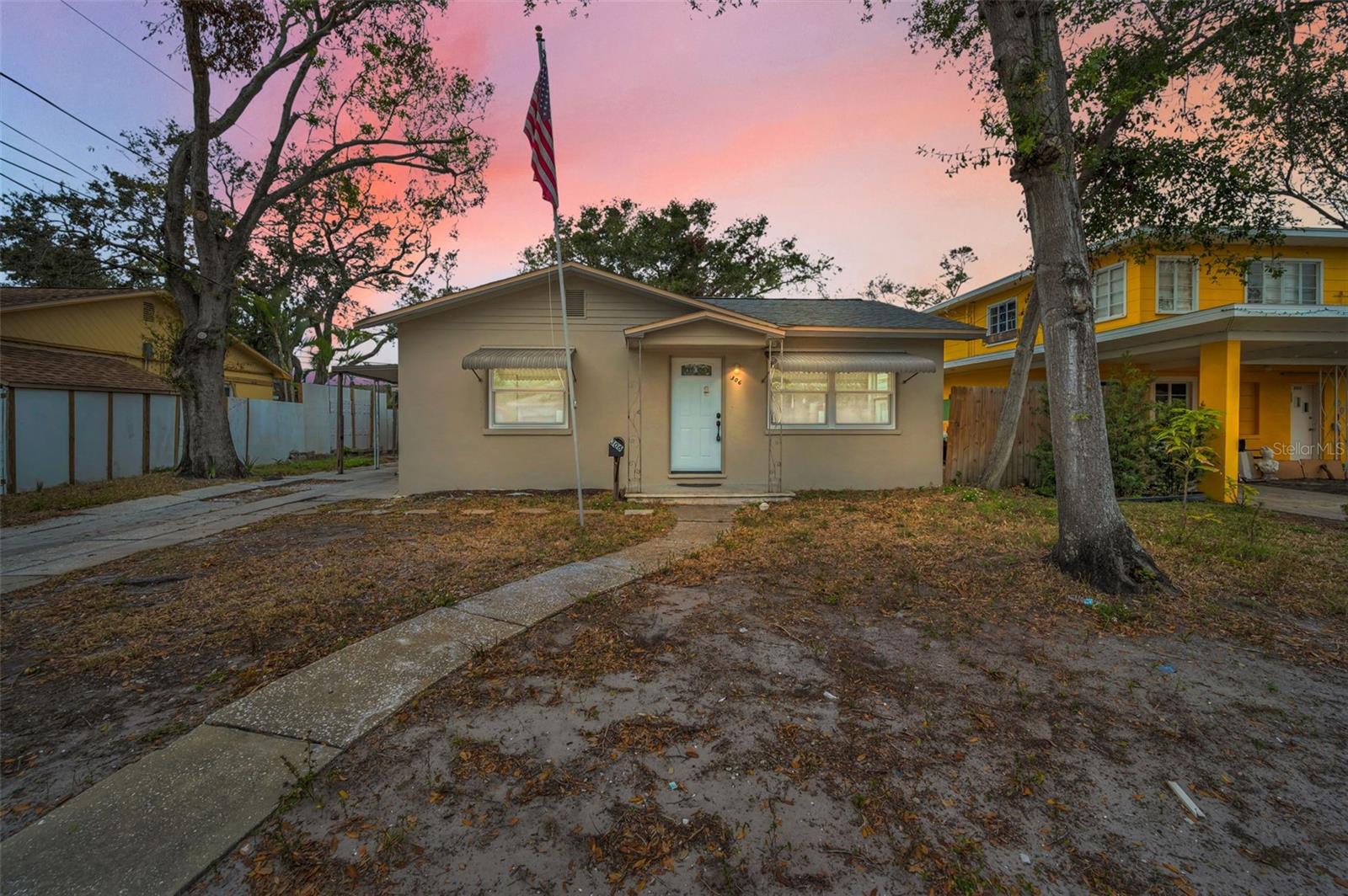
Would you like to sell your home before you purchase this one?
Priced at Only: $275,000
For more Information Call:
Address: 306 Highland Avenue, CLEARWATER, FL 33755
Property Location and Similar Properties
- MLS#: TB8380005 ( Residential )
- Street Address: 306 Highland Avenue
- Viewed: 66
- Price: $275,000
- Price sqft: $201
- Waterfront: No
- Year Built: 1951
- Bldg sqft: 1370
- Bedrooms: 2
- Total Baths: 1
- Full Baths: 1
- Garage / Parking Spaces: 2
- Days On Market: 130
- Additional Information
- Geolocation: 27.963 / -82.7755
- County: PINELLAS
- City: CLEARWATER
- Zipcode: 33755
- Subdivision: Boulevard Heights
- Elementary School: Skycrest Elementary PN
- Middle School: Oak Grove Middle PN
- High School: Clearwater High PN
- Provided by: COASTAL PROPERTIES GROUP INTERNATIONAL
- Contact: Rich Rippetoe
- 727-493-1555

- DMCA Notice
-
DescriptionOne or more photo(s) has been virtually staged. Step back in time with this Mid Century Bungalow, perfectly nestled in the bustling heart of the City of Clearwater. Vintage, craftsman style 2 bedroom, 1 bath Florida home with authentic design elements along with an oversized, detached 1 car garage and separate storage/workshop in the convenient and desirable subdivision of Boulevard Heights. Situated in a non flood zone, unaffected by the recent storms, yet still only minutes to downtown Clearwater, top rated Schools, restaurants, shopping and the Pinellas Beachs making it an ideal location. This Vintage 2 bedroom home with a large, detached garage features beautiful tile flooring throughout, NEW Windows and Doors, New Interior Paint throughout, Upgraded Kitchen with wood shaker cabinets along with numerous other value added upgrades makes for a great starter or second home and IDEAL Investment property. With No Rental Minimum Lease Period, this residence can be a wonderful money maker! Enter the home into a large, sun filled living area with classical coved ceilings and arched entrys enjoy the ample natural lighting. The living room is adjacent to the efficient kitchen which has been fully updated and with ample cabinet and counter space! The kitchen connects to a wonderful, sunny Family Room which is the perfect place to get away without going away! This Family room has a door to the large backyard and detached garage and storage room / workshop. Both bedrooms are generous in size and share a super clean full bath. The detached garage has a private driveway and an adjoining carport offering plenty of space for parking. Crest Lake Park is one block away with a full walking trail, lake, Playgrounds, and more and the City of Clearwater Golf Course is within walking distance. Local shops and restaurants are all within proximity. Enjoy this conveniently located neighborhood with so much to enjoy and centrally located to everything. Schedule your showing today!
Payment Calculator
- Principal & Interest -
- Property Tax $
- Home Insurance $
- HOA Fees $
- Monthly -
Features
Building and Construction
- Covered Spaces: 0.00
- Exterior Features: Lighting, Sidewalk, Storage
- Flooring: Tile
- Living Area: 958.00
- Other Structures: Storage, Workshop
- Roof: Shingle
Land Information
- Lot Features: City Limits, Level, Near Public Transit, Sidewalk, Paved
School Information
- High School: Clearwater High-PN
- Middle School: Oak Grove Middle-PN
- School Elementary: Skycrest Elementary-PN
Garage and Parking
- Garage Spaces: 1.00
- Open Parking Spaces: 0.00
- Parking Features: Covered, Driveway, Oversized, Parking Pad, Workshop in Garage
Eco-Communities
- Water Source: Public
Utilities
- Carport Spaces: 1.00
- Cooling: Central Air
- Heating: Central, Electric
- Sewer: Public Sewer
- Utilities: BB/HS Internet Available, Cable Available, Electricity Connected, Phone Available, Public, Sewer Connected, Water Connected
Finance and Tax Information
- Home Owners Association Fee: 0.00
- Insurance Expense: 0.00
- Net Operating Income: 0.00
- Other Expense: 0.00
- Tax Year: 2024
Other Features
- Appliances: Disposal, Electric Water Heater, Microwave, Range, Refrigerator
- Country: US
- Interior Features: Ceiling Fans(s), Crown Molding, Eat-in Kitchen, Living Room/Dining Room Combo, Solid Wood Cabinets, Window Treatments
- Legal Description: BOULEVARD HEIGHTS BLK E, LOT 2
- Levels: One
- Area Major: 33755 - Clearwater
- Occupant Type: Vacant
- Parcel Number: 14-29-15-10476-005-0020
- Style: Craftsman, Florida, Traditional
- Views: 66
Similar Properties
Nearby Subdivisions
Ambleside 2nd Add
Avondale
Betty Lane Heights 2nd Add
Blackshire Estates
Boulevard Heights
Brentwood Estates
Brooklawn
Cleardun
Clearview Lake Estate
Country Club Add
Country Club Estates
Fairmont Sub
Floradel Sub
Greenwood Park
Greenwood Park 2
Harbor Vista
Highland Estates Of Clearwater
Highland Oaks Estates
Highland Pines 4th Add
Highland Pines 5th Add
Highland Pines 6th Add
Highland Terrace Manor
Hillcrest Sub 2 Rev
Keystone Manor
Knights Acres
Knollwood Rep
La Jolla Sub
Lincoln Place
Marshalls E A Sub
North Shore Park
Oak Hills
Padgetts R M Estate Resub
Palm Bluff 1st Add
Palm Terrace
Peale Park
Pine Brook
Pine Brook Highlands
Pine Brook Unit 2
Pine Crest Sub
Pine Ridge
Plaza Park Add Clearwater Impr
Roberson Sub
Sharps Sub J T
South Binghamton Park
Springfield Sub 1
Stevensons Heights
Subans Sub
Sunset Highlands
Sunset Lake Estates
Sunset Point 1st Add
Sunset Point 2nd Add
Sunset Ridge
Venetian Point
Windsor Park 1st Add
Woodmont Park
Woodmont Park Estates

- One Click Broker
- 800.557.8193
- Toll Free: 800.557.8193
- billing@brokeridxsites.com



