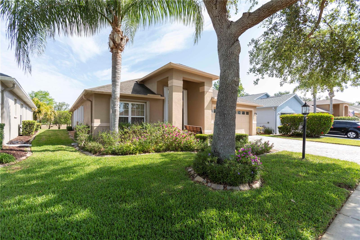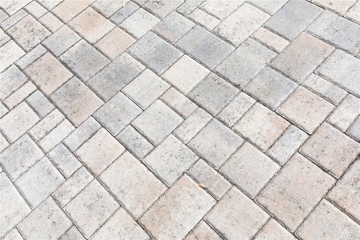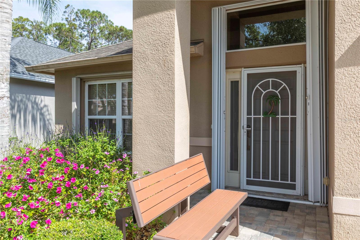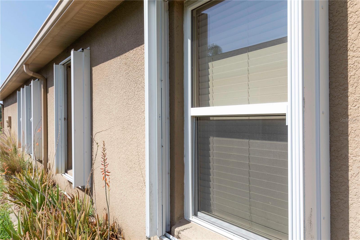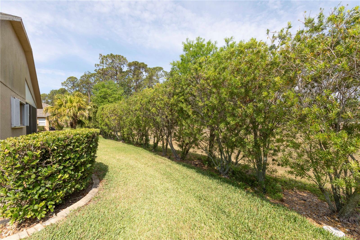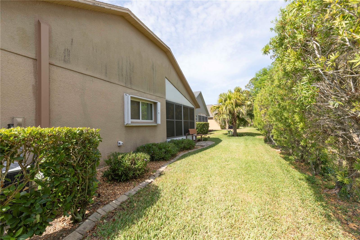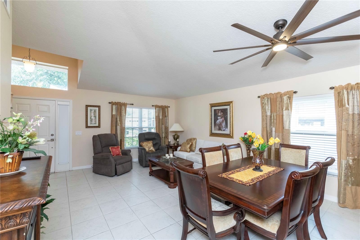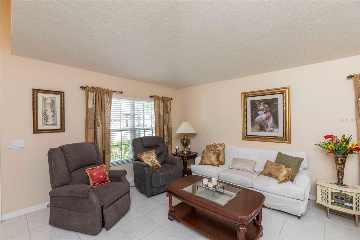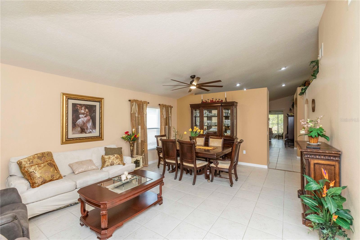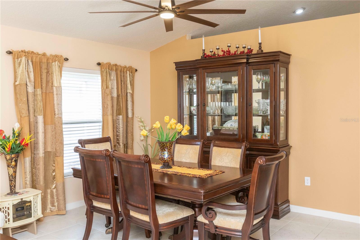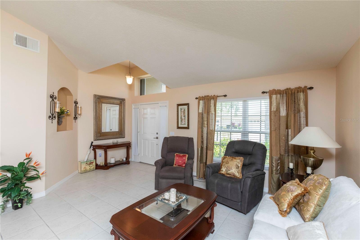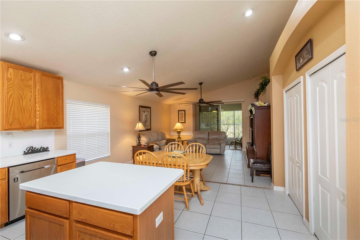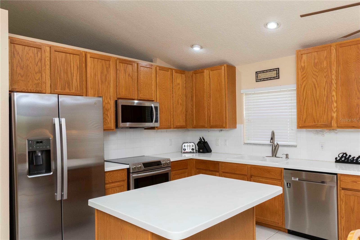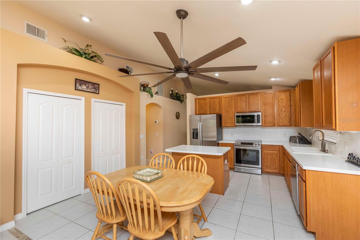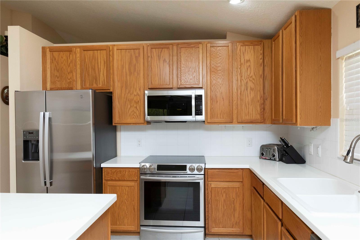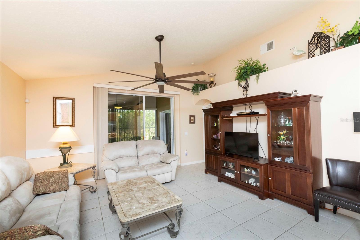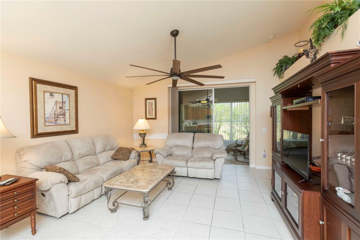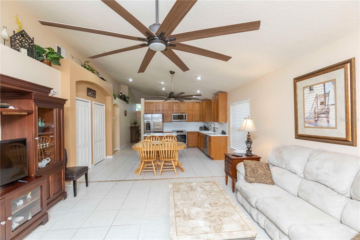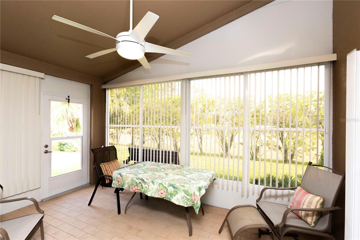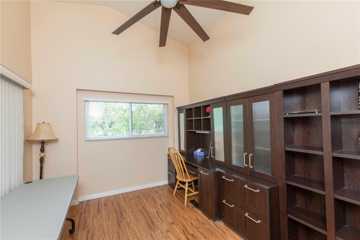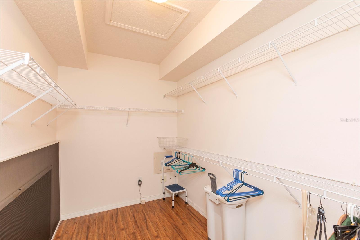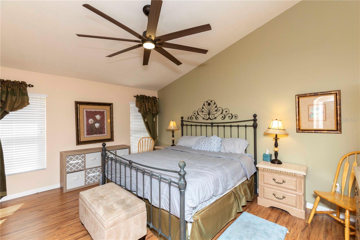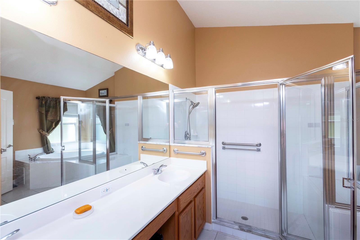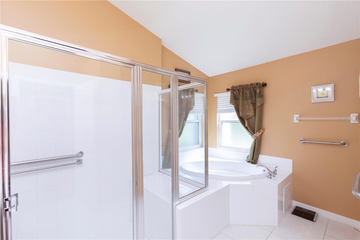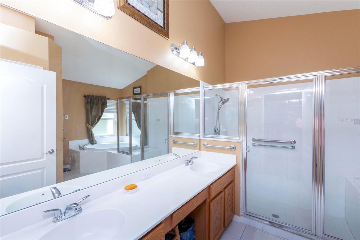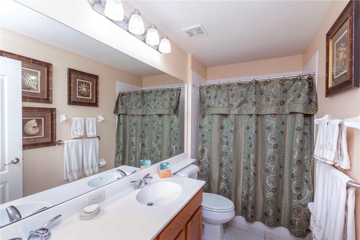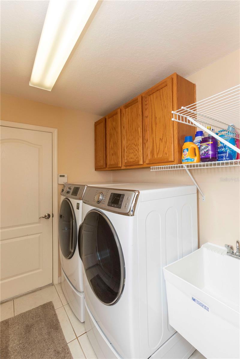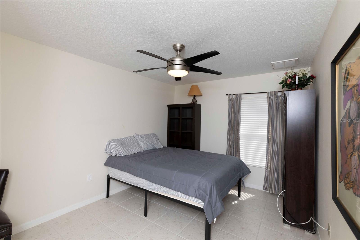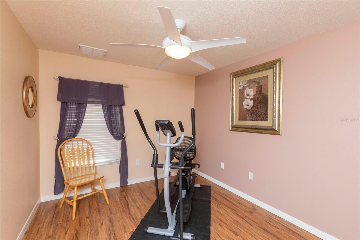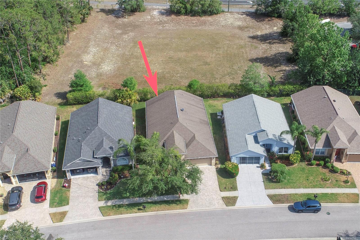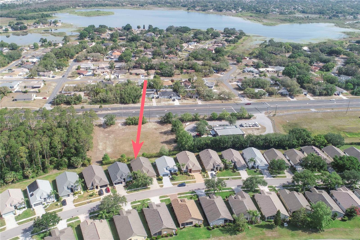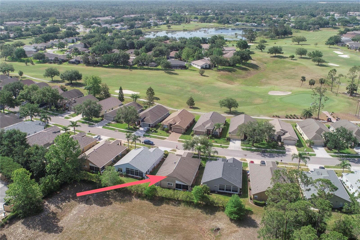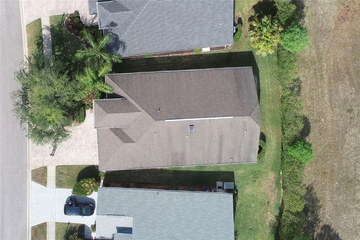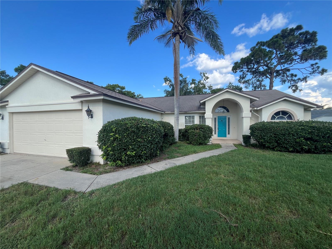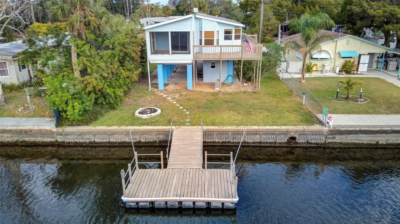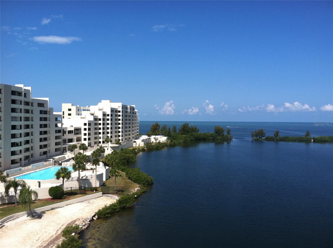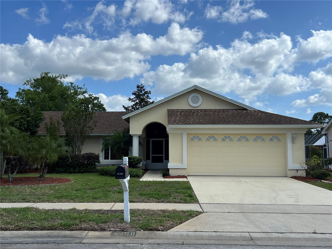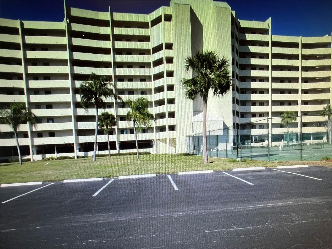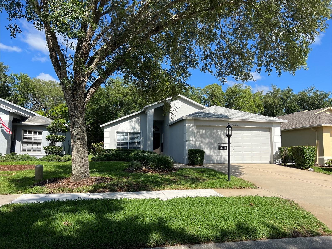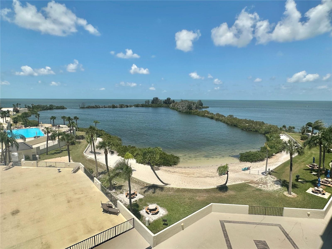Address Not Provided
Property Photos
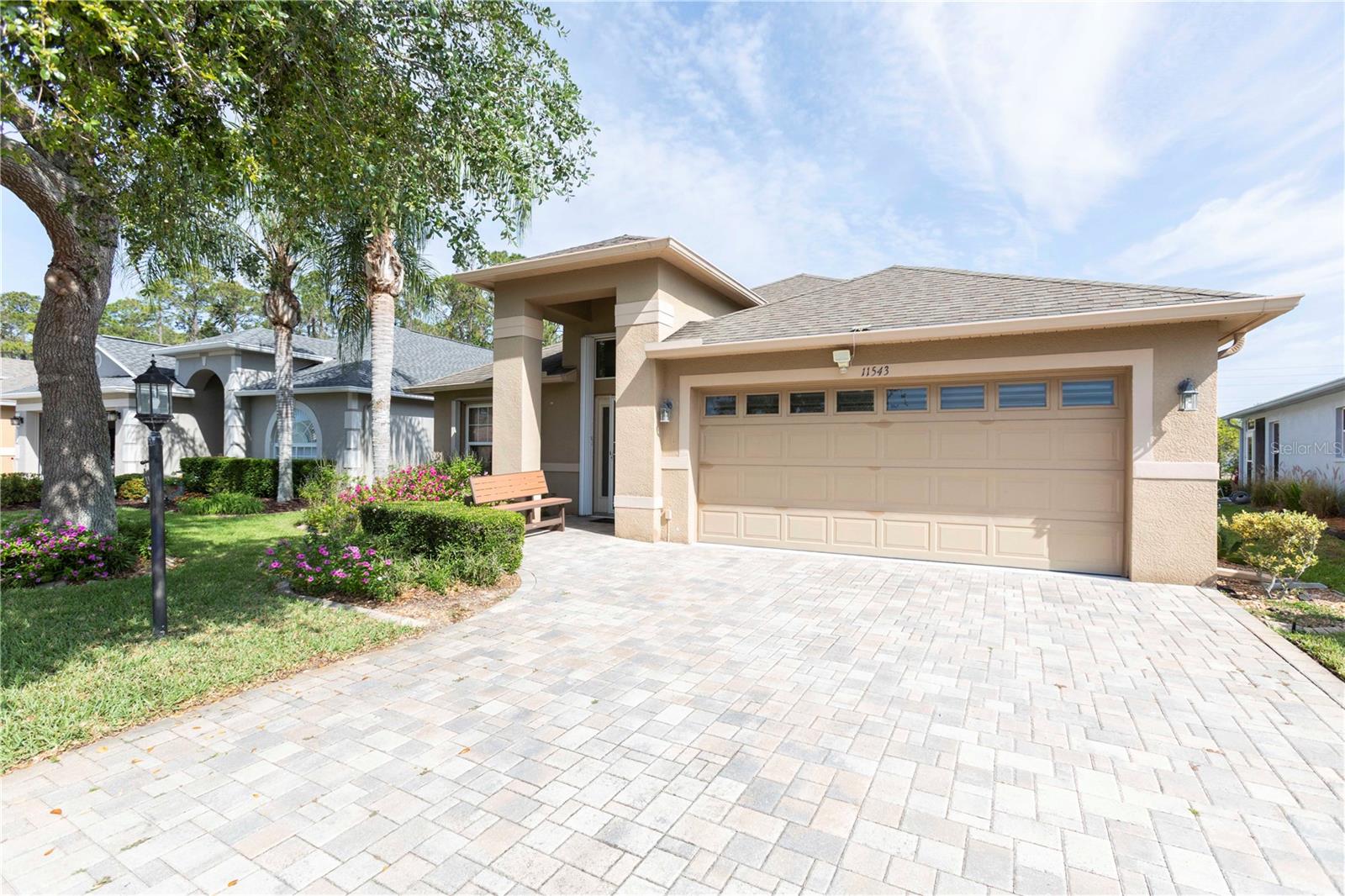
Would you like to sell your home before you purchase this one?
Priced at Only: $2,200
For more Information Call:
Address: Address Not Provided
Property Location and Similar Properties
- MLS#: TB8379461 ( Residential Lease )
- Street Address: Address Not Provided
- Viewed: 59
- Price: $2,200
- Price sqft: $1
- Waterfront: No
- Year Built: 2006
- Bldg sqft: 2707
- Bedrooms: 3
- Total Baths: 2
- Full Baths: 2
- Garage / Parking Spaces: 2
- Days On Market: 89
- Additional Information
- County: PASCO
- City: HUDSON
- Zipcode: 34667
- Subdivision: Heritage Pines Village 30
- Provided by: SUNCOAST GROUP REALTORS LLC
- Contact: Charles Ulatowski
- 727-938-9900

- DMCA Notice
-
DescriptionRent includes cable, internet, lawn care, irrigation, and exterior painting, creating an opportunity for a truly carefree and inspired lifestyle. Will consider seasonal for $3,000 per month. Experience the vibrant lifestyle of an active 55+ community nestled in the serene surroundings of Heritage Pines. The Aberdeen Model features a thoughtfully designed floor plan that begins with a gracious entry, welcoming you into a spacious Living Room and Dining Room combo that flows seamlessly together, perfect for both intimate gatherings and lively entertaining. As you move through the elegant space, you'll discover a modern open Kitchen that effortlessly connects to the cozy Family Room, fostering connection and comfort. This well appointed kitchen is equipped with sleek stainless steel appliances, including a refrigerator, dishwasher, and range, and is complemented by a large island that offers ample countertop space for meal prep and socializing. Abundant cabinetry provides plenty of storage for your culinary essentials, while a charming breakfast nook invites you to savor your morning coffee or tea, framed by serene views of the beautifully landscaped backyard. This home is designed to enhance your lifestyle, making every moment enjoyable. One of the standout elements of this home is the luxurious Master Suite, which includes a spacious Sitting Room ideal for relaxation or reading. The Master Suite also features a generous walk in closet that can accommodate the most extensive wardrobe, along with an elegant en suite bathroom that offers dual sinks, a glass enclosed shower for a spa like experience, a relaxing garden tub for unwinding after a long day, and a separate water closet for added privacy. The exterior includes a generously sized Lanai, perfect for outdoor gatherings or enjoying serene evenings, along with a private rear yard that provides a tranquil escape. Additional features of this home are practical yet significant, including attached hurricane shutters for peace of mind, a beautifully paved driveway and walkway that enhance curb appeal, motion sensor lighting for security, a state of the art security system, and plentiful garage storage. Living in the Heritage Pines community means embracing a lifestyle filled with amenities and activities that cater to all interests. Residents can enjoy well maintained tennis courts, a heated pool for year round swimming, a luxurious Jacuzzi for relaxation, a full service restaurant offering a diverse menu, a cozy bar/lounge for socializing, a fully equipped fitness center, a golf pro shop, a driving range for golf enthusiasts, bocce ball courts, performing arts events and shows, a billiards room for friendly competition, a well stocked library, a craft room for creative projects, a woodworking shop for hands on enthusiasts, and pickleball courts for this rapidly growing sport. Situated just a short drive from stunning beaches with white sand and crystal clear waters, as well as vibrant shopping centers, this captivating villa offers an ideal blend of peaceful, relaxing living and an invigorating community atmosphere. Dont miss the chance to fully experience the best of Florida living in a home designed for comfort, luxury, and an active lifestyle. We are offering a short term lease for a minimum duration of three months, with a monthly rental fee of $3,000.00.
Payment Calculator
- Principal & Interest -
- Property Tax $
- Home Insurance $
- HOA Fees $
- Monthly -
Features
Building and Construction
- Covered Spaces: 0.00
- Living Area: 2032.00
Garage and Parking
- Garage Spaces: 2.00
- Open Parking Spaces: 0.00
- Parking Features: Garage Door Opener
Eco-Communities
- Water Source: Public
Utilities
- Carport Spaces: 0.00
- Cooling: Central Air
- Heating: Central, Electric
- Pets Allowed: Pet Deposit
- Sewer: Public Sewer
- Utilities: Public
Amenities
- Association Amenities: Clubhouse, Fitness Center, Gated, Golf Course, Pool, Recreation Facilities, Tennis Court(s), Vehicle Restrictions
Finance and Tax Information
- Home Owners Association Fee: 0.00
- Insurance Expense: 0.00
- Net Operating Income: 0.00
- Other Expense: 0.00
Rental Information
- Tenant Pays: Re-Key Fee
Other Features
- Appliances: Dishwasher, Dryer, Electric Water Heater, Ice Maker, Microwave, Range, Refrigerator, Washer
- Association Name: Celeste Nolan
- Association Phone: 727-861-7784
- Country: US
- Furnished: Furnished
- Interior Features: Ceiling Fans(s), Eat-in Kitchen, High Ceilings, Kitchen/Family Room Combo, Living Room/Dining Room Combo, Walk-In Closet(s), Window Treatments
- Levels: One
- Area Major: 34667 - Hudson/Bayonet Point/Port Richey
- Occupant Type: Vacant
- Parcel Number: 17-24-05-034.0-000.00-022.0
- Views: 59
Owner Information
- Owner Pays: Cable TV, Grounds Care
Similar Properties
Nearby Subdivisions
Beacon Woods East Sandpiper
Beacon Woods Wedgewood Condo
Briarwoods
Cape Cay
Conners Sub
Country Club
Country Club Estates
Gulf Island Bch Tennis Club
Gulf Island Beach Tennis
Heritage Pines Village 14
Heritage Pines Village 19
Heritage Pines Village 30
Hillside Condo
Hudson Beach Estates
Long Lake Estates
Not Applicable
Sea Pines
Sea Ranch On Gulf
Taylor Terrace
The Estates
The Estates Of Beacon Woods Go
Viva Villas 1st Add
Windsor Mill

- One Click Broker
- 800.557.8193
- Toll Free: 800.557.8193
- billing@brokeridxsites.com



