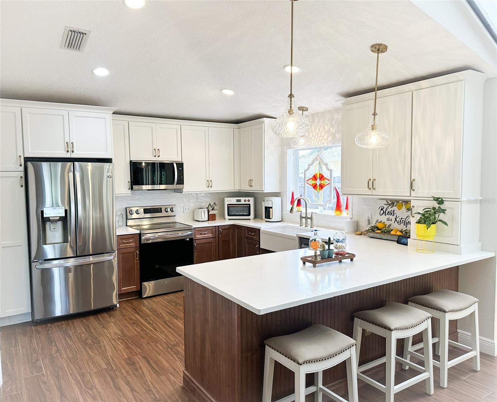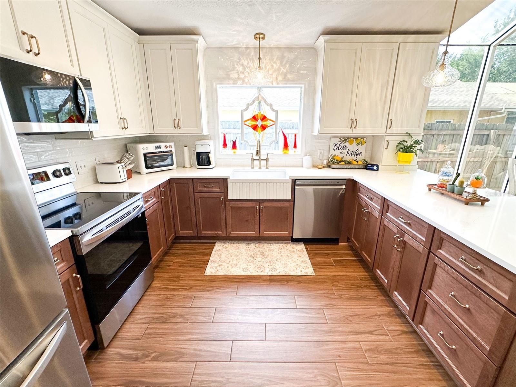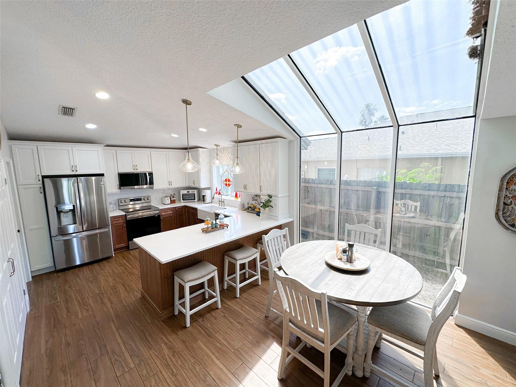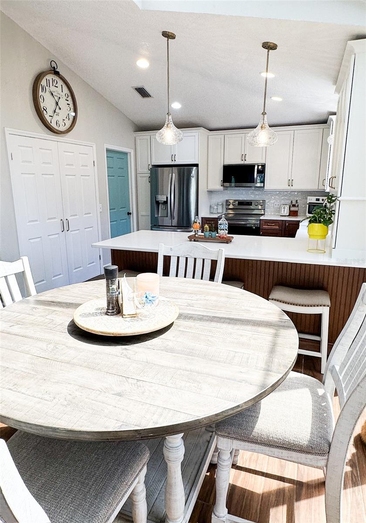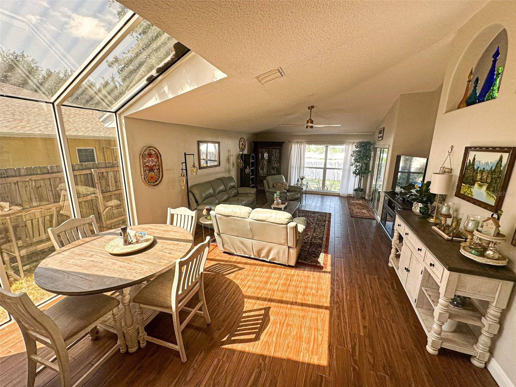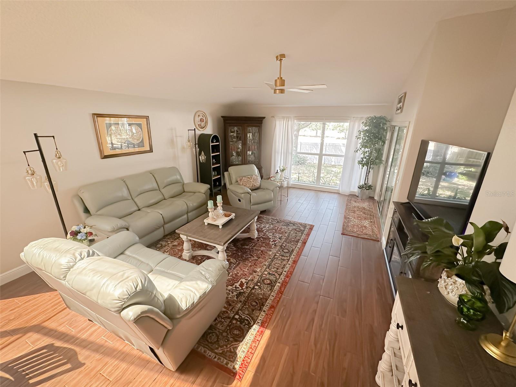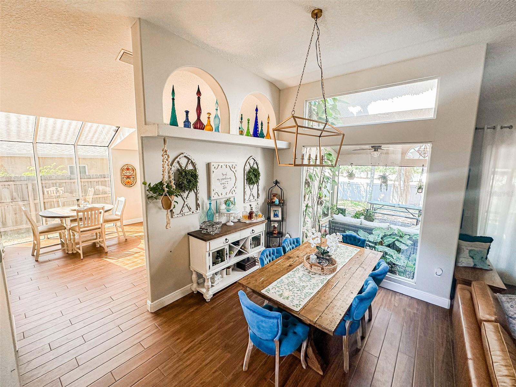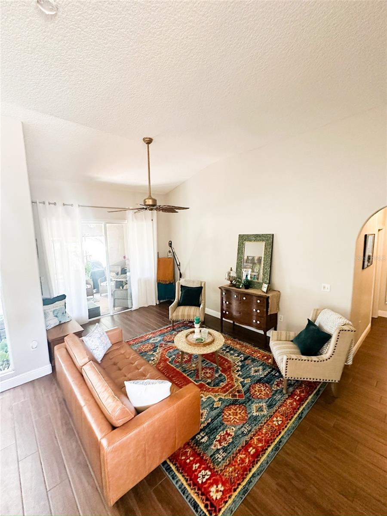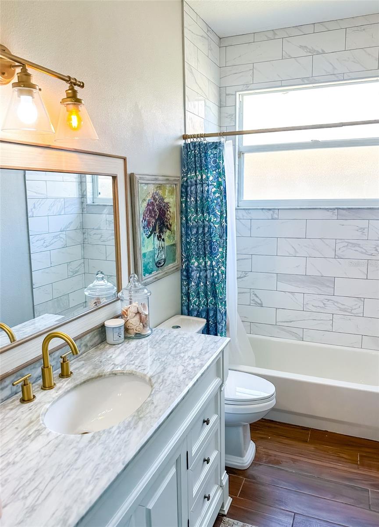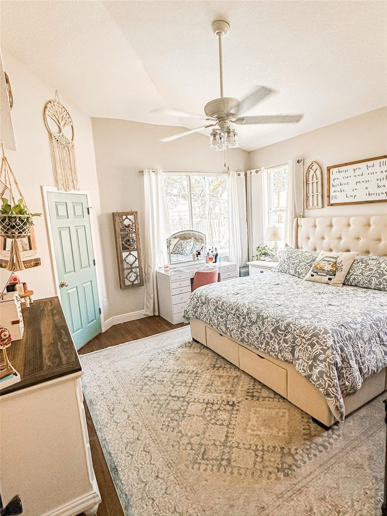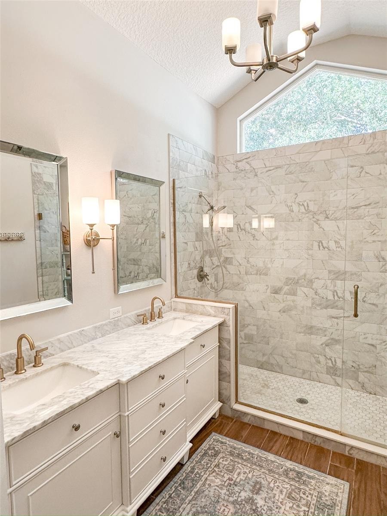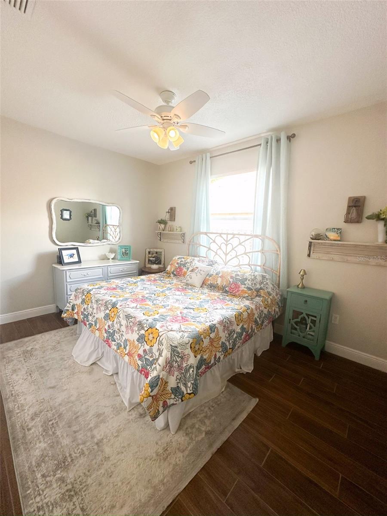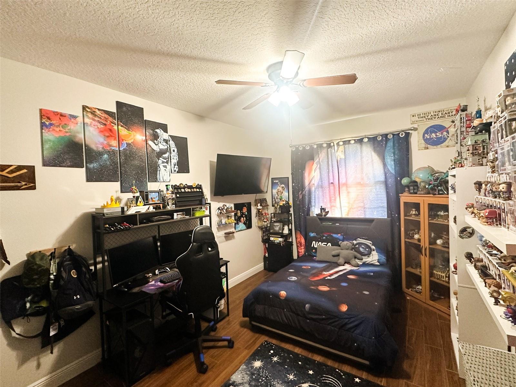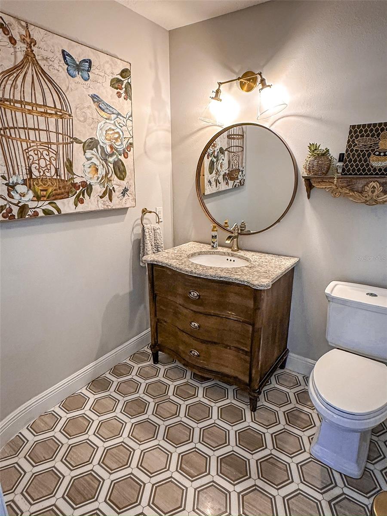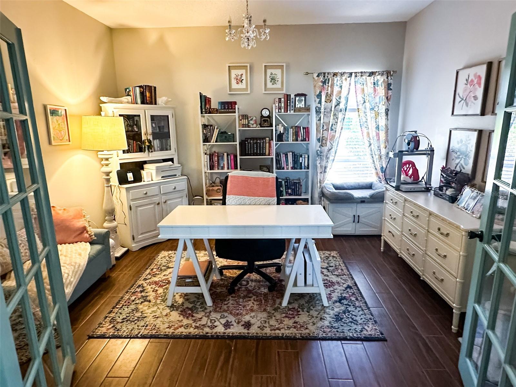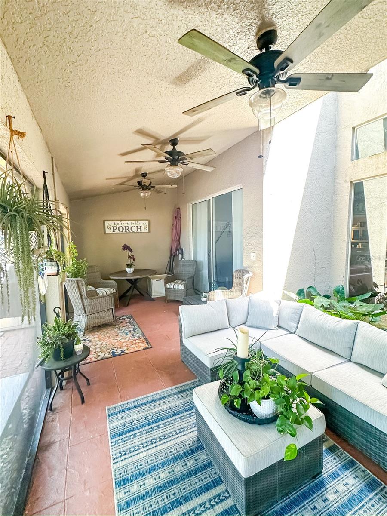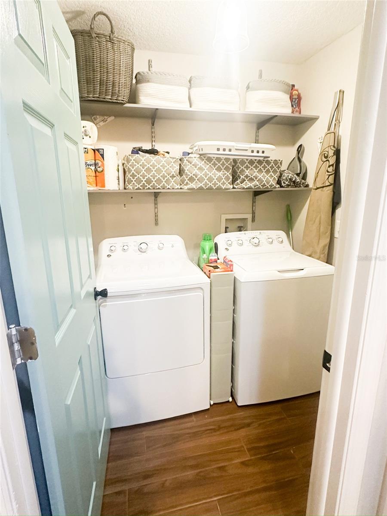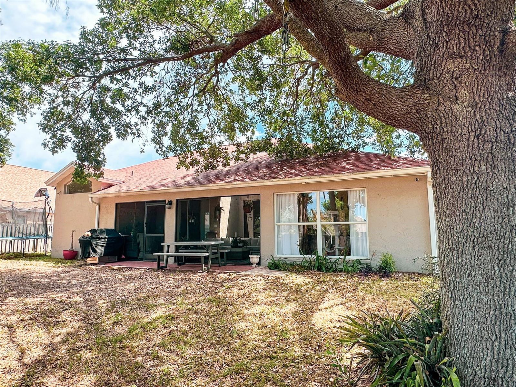923 Tuscanny Street, BRANDON, FL 33511
Property Photos

Would you like to sell your home before you purchase this one?
Priced at Only: $474,000
For more Information Call:
Address: 923 Tuscanny Street, BRANDON, FL 33511
Property Location and Similar Properties
Reduced
- MLS#: TB8379341 ( Residential )
- Street Address: 923 Tuscanny Street
- Viewed: 7
- Price: $474,000
- Price sqft: $142
- Waterfront: No
- Year Built: 1996
- Bldg sqft: 3348
- Bedrooms: 4
- Total Baths: 3
- Full Baths: 2
- 1/2 Baths: 1
- Garage / Parking Spaces: 2
- Days On Market: 15
- Additional Information
- Geolocation: 27.9248 / -82.2647
- County: HILLSBOROUGH
- City: BRANDON
- Zipcode: 33511
- Subdivision: Brentwood Hills Trct F Un 1
- Elementary School: Brooker HB
- Middle School: Burns HB
- High School: Brandon HB
- Provided by: GREEN STAR REALTY, INC.
- Contact: Laura Spruill
- 813-598-6841

- DMCA Notice
-
DescriptionYou will not want to miss this Brentwood Hills beauty! This home is fully remodeled, spacious and has tons of natural light. With 4 bedrooms plus an office/den, the possibilities are endless. Sitting on a lot with no backyard neighbors, this home will not last long. At just under 2600 square feet, the high ceilings and glass walls make this home feel even larger! The primary bedroom will become the oasis of your dreams with an updated en suite bathroom with an oversized stand up shower and amazing lighting. The kitchen is made for entertaining with beautiful stone countertops, tile backsplash, stainless steel appliances and an open concept that overlooks the great room. All bathrooms are updated and modern. Tile floors throughout make for easy maintenance. No CDD and low HOA. Enjoy all of the amenities Brentwood Hills has to offer, including a resort style pool. This home is sure to sell quickly so schedule your showing today!
Payment Calculator
- Principal & Interest -
- Property Tax $
- Home Insurance $
- HOA Fees $
- Monthly -
Features
Building and Construction
- Covered Spaces: 0.00
- Exterior Features: Private Mailbox, Sidewalk
- Fencing: Vinyl, Wood
- Flooring: Tile
- Living Area: 2559.00
- Roof: Shingle
School Information
- High School: Brandon-HB
- Middle School: Burns-HB
- School Elementary: Brooker-HB
Garage and Parking
- Garage Spaces: 2.00
- Open Parking Spaces: 0.00
- Parking Features: Driveway, Garage Door Opener
Eco-Communities
- Water Source: Public
Utilities
- Carport Spaces: 0.00
- Cooling: Central Air
- Heating: Central
- Pets Allowed: Yes
- Sewer: Public Sewer
- Utilities: Cable Connected, Electricity Connected, Public
Finance and Tax Information
- Home Owners Association Fee: 185.00
- Insurance Expense: 0.00
- Net Operating Income: 0.00
- Other Expense: 0.00
- Tax Year: 2024
Other Features
- Appliances: Dishwasher, Disposal, Electric Water Heater, Freezer, Microwave, Range, Refrigerator
- Association Name: McNeil Management
- Country: US
- Interior Features: Ceiling Fans(s), High Ceilings, Kitchen/Family Room Combo, Living Room/Dining Room Combo, Walk-In Closet(s), Window Treatments
- Legal Description: BRENTWOOD HILLS TRACT F UNIT 1 LOT 29 BLOCK 1
- Levels: One
- Area Major: 33511 - Brandon
- Occupant Type: Owner
- Parcel Number: U-25-29-20-2FV-000001-00029.0
- Style: Ranch
- Zoning Code: PD
Nearby Subdivisions
216 Heather Lakes
Alafia Estates
Alafia Estates Unit A
Alafia Preserve
Barrington Oaks
Belle Timbre
Bloomingdale Sec C
Bloomingdale Sec D
Bloomingdale Sec E
Bloomingdale Section C
Bloomingdale Trails
Bloomingdale Village Ph 2
Brandon Lake Park
Brandon Lake Park Sub
Brandon Pointe
Brandon Pointe Ph 3 Prcl
Brandon Preserve
Brandon Spanish Oaks Subdivisi
Brandon Terrace Park
Brandon Tradewinds
Brentwood Hills Trct F Un 1
Brentwood Hills Trct F Un 2
Brookwood Sub
Bryan Manor
Bryan Manor South
Camelot Woods Ph 2
Cedar Grove
Dixons Sub
Dogwood Hills
Four Winds Estates
Gallery Gardens 3rd Add
Garden Oaks Un 2
Heather Lakes
Heather Lakes Unit Iii
Heather Lakes Unit Xxi Ph A
Hickory Ridge
Hidden Forest
Hidden Lakes
Hidden Reserve
Highland Ridge Unit 2
Hillside
Hunter Place
Indian Hills
La Viva
Marphil Manor
Oak Mont
Orange Grove Estates
Peppermill At Providence Lakes
Peppermill Ii At Providence La
Peppermill V At Providence Lak
Plantation Estates
Providence Lakes
Providence Lakes Prcl M
Providence Lakes Prcl Mf Pha
Replat Of Bellefonte
Riverwoods Hammock
Sanctuary At John Moore Road
Sanctuary/john Moore Road
Sanctuaryjohn Moore Road
Shoals
South Ridge Ph 1 Ph
South Ridge Ph 1 & Ph
Southwood Hills
Sterling Ranch
Sterling Ranch Unts 7 8 9
Sterling Ranch Unts 7 8 & 9
Tanglewood
Unplatted
Van Sant Sub
Vineyards
Watermill At Providence Lakes

- One Click Broker
- 800.557.8193
- Toll Free: 800.557.8193
- billing@brokeridxsites.com




